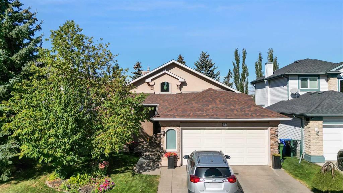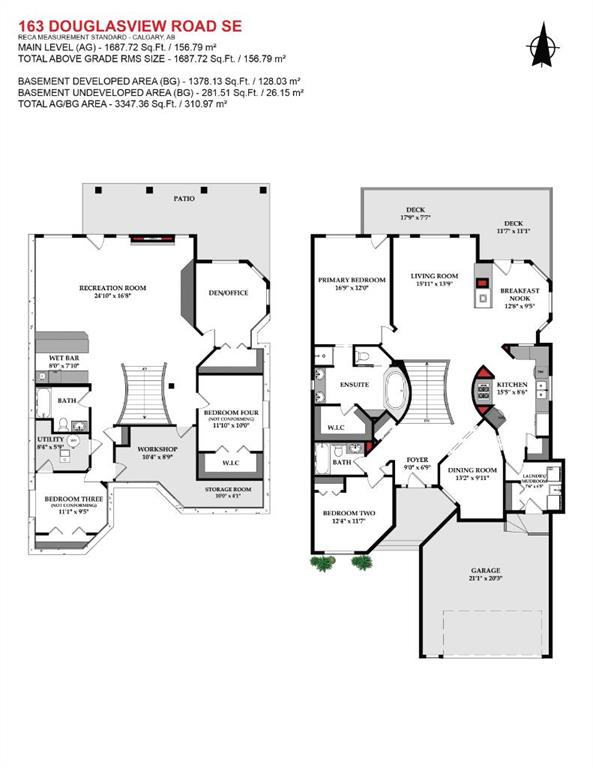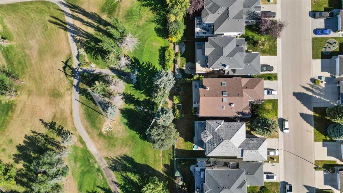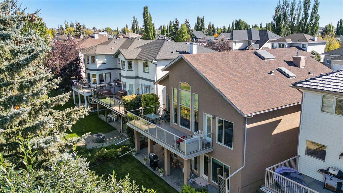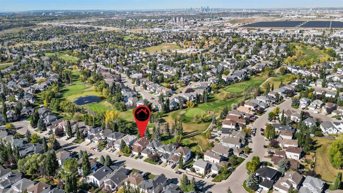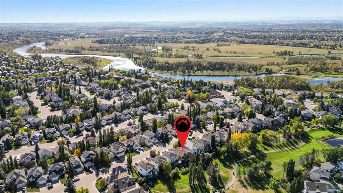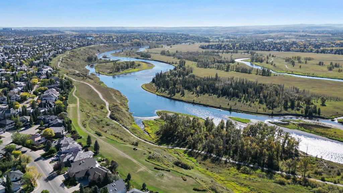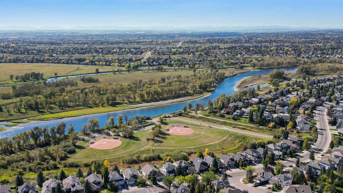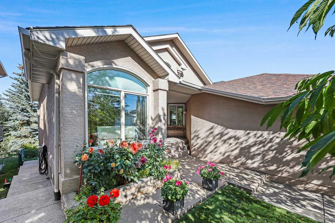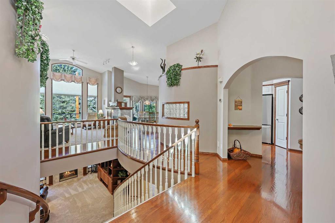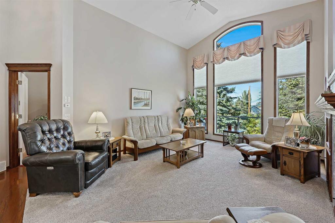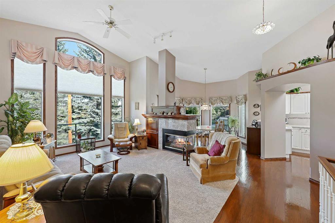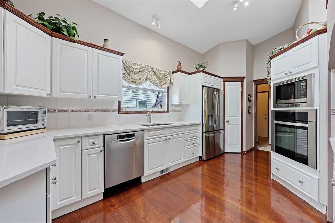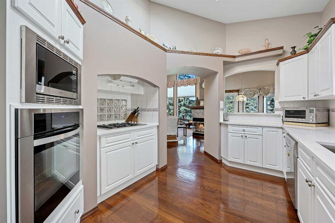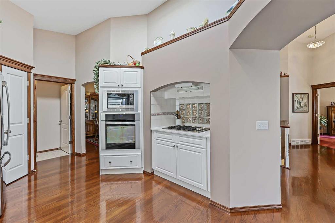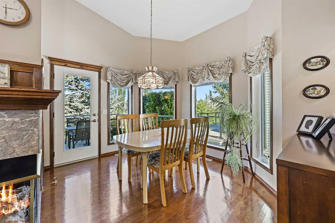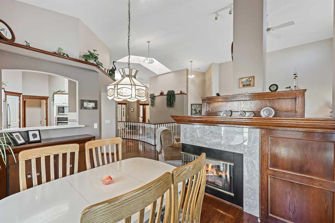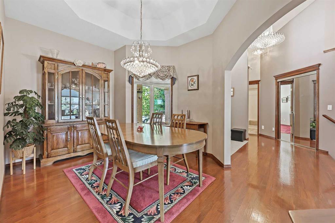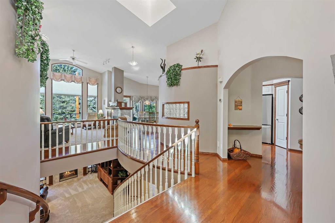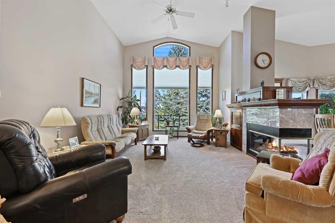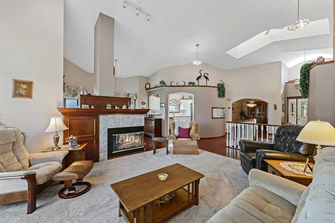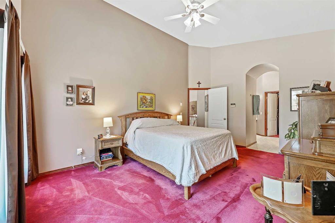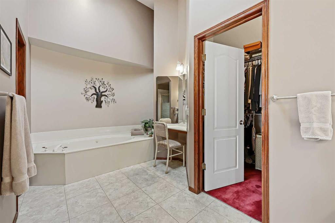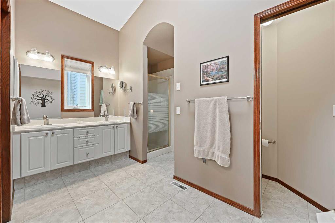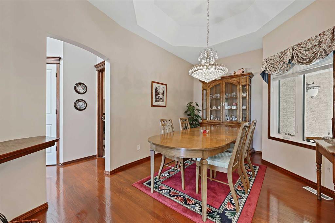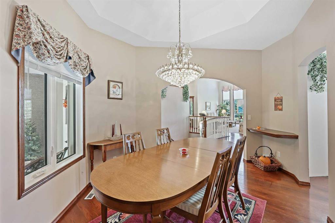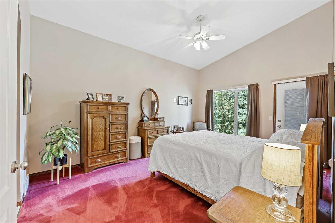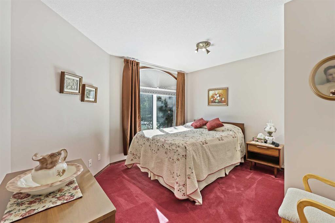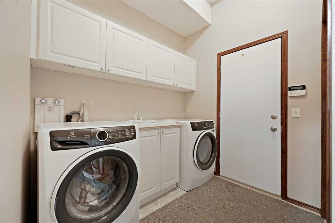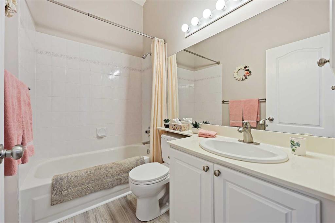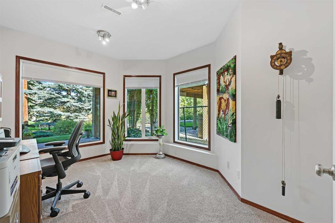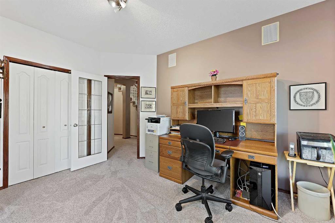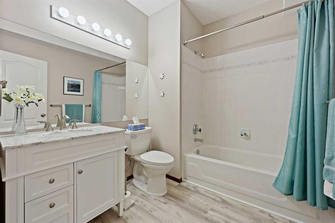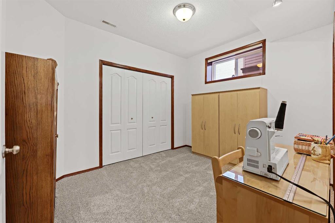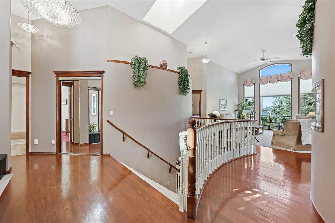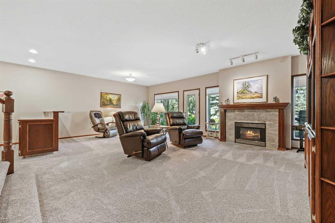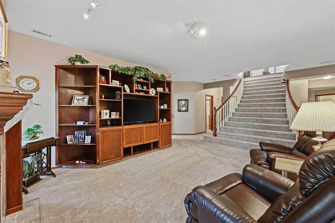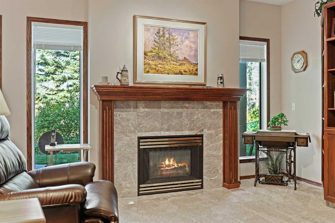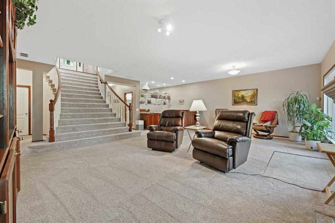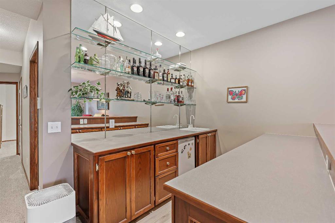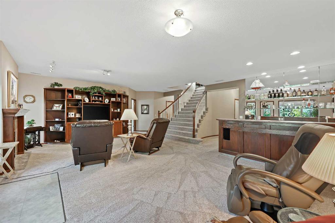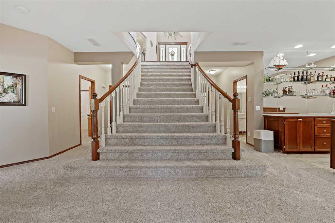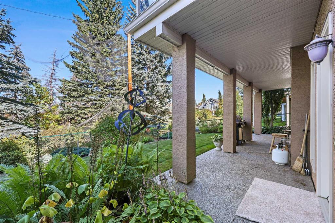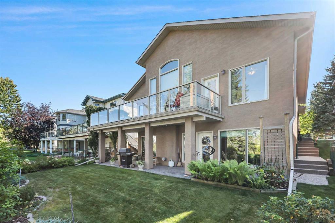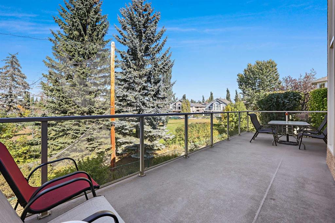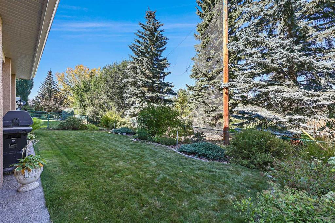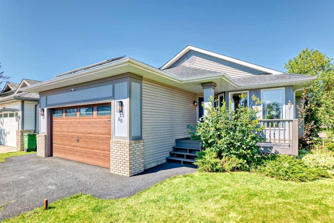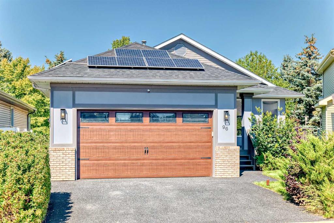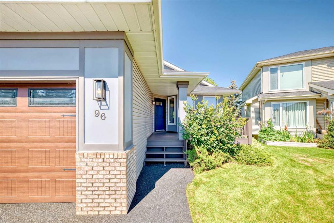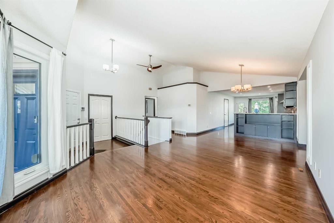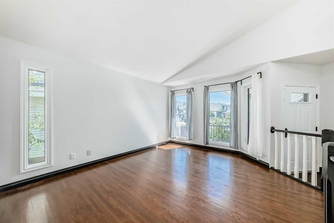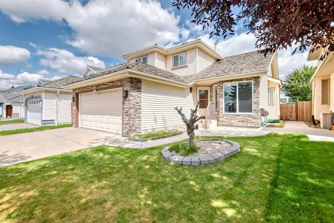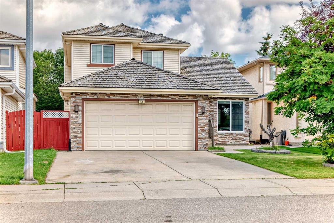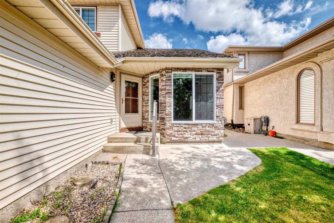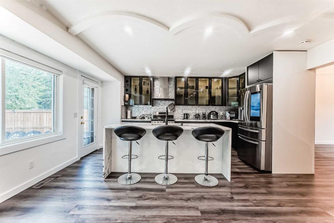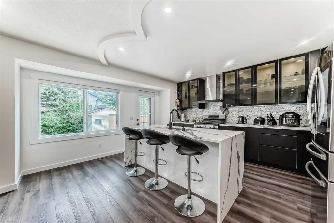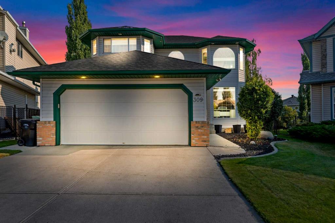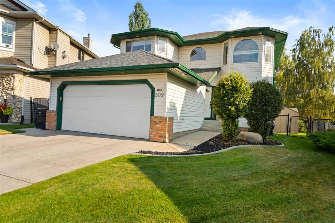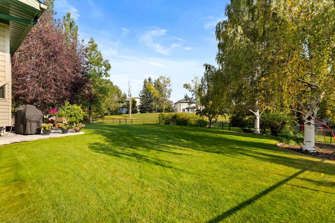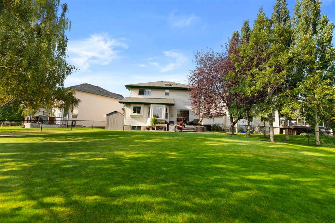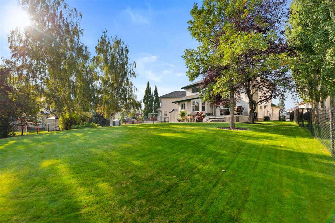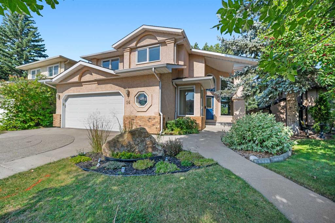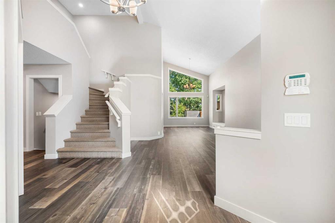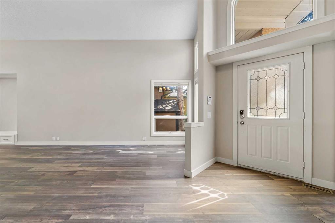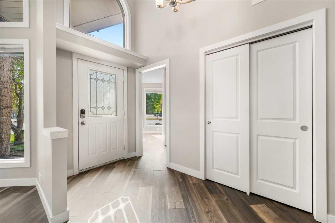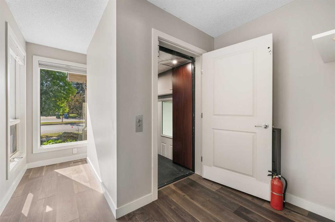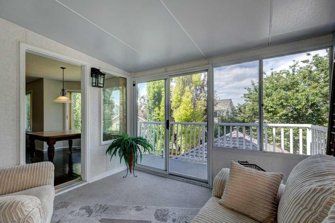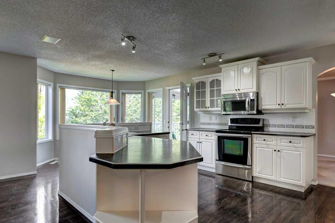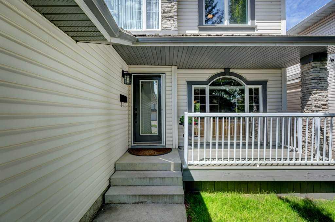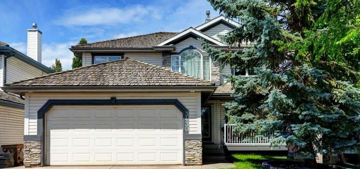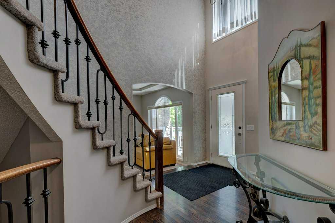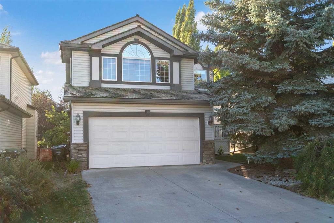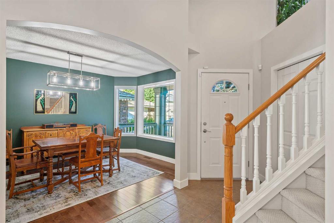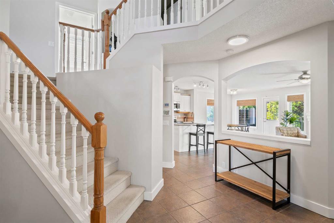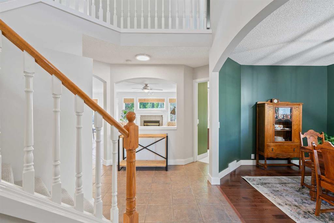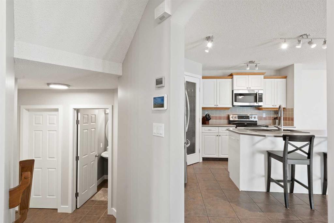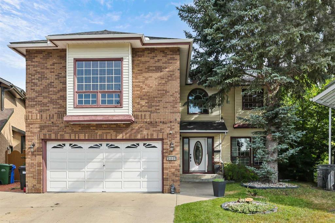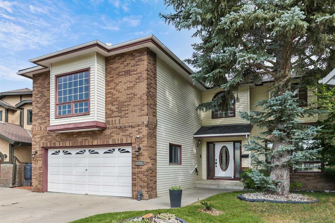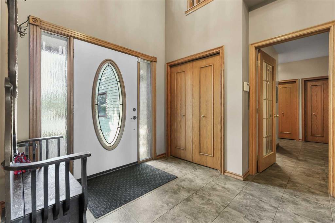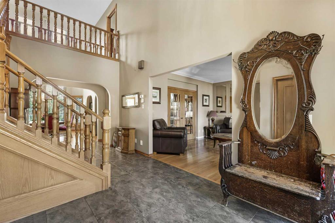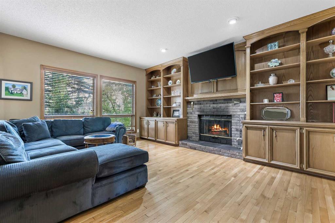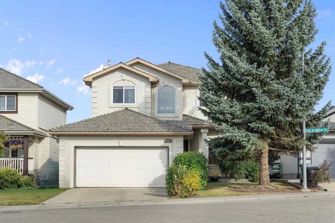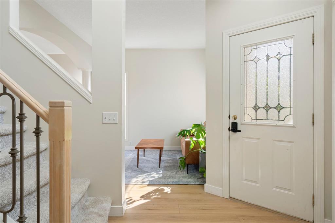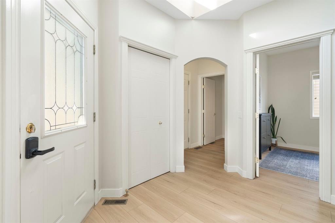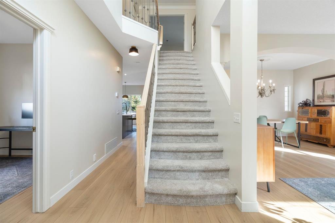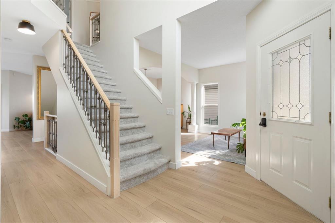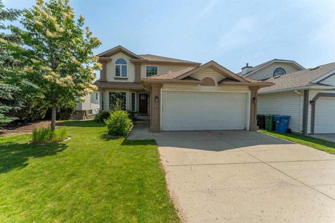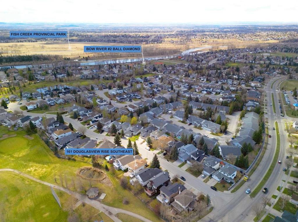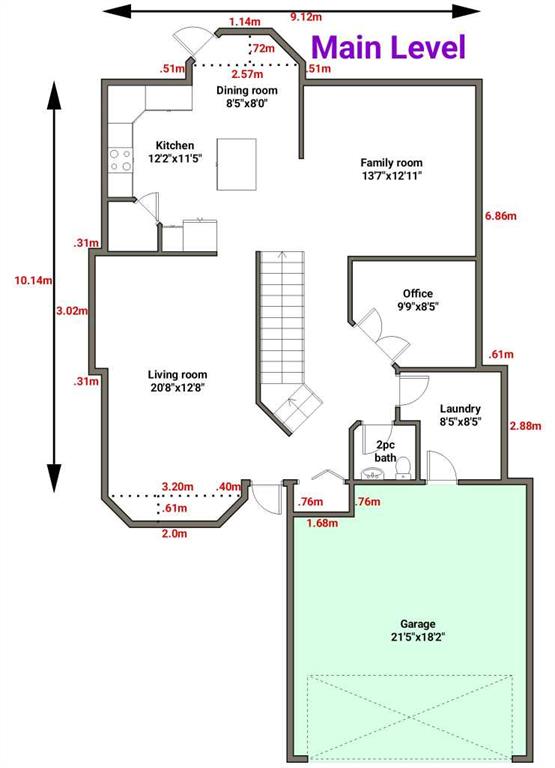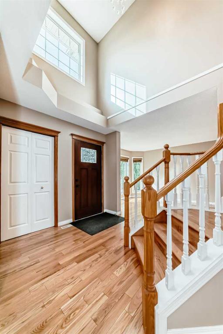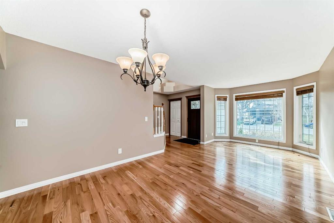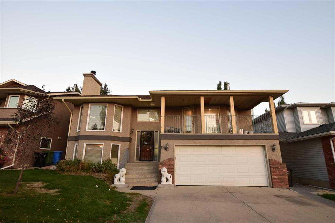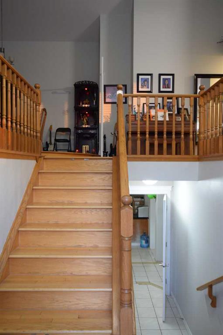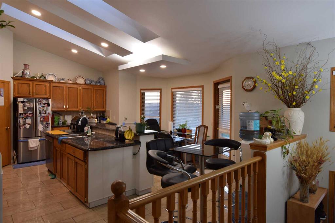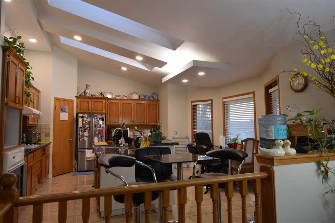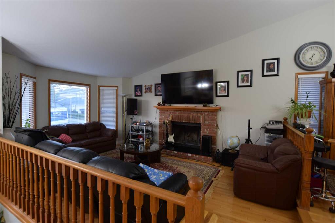163 Douglasview Road SE
Calgary T2Z 0N6
MLS® Number: A2260401
$ 895,000
4
BEDROOMS
3 + 0
BATHROOMS
1,688
SQUARE FEET
1995
YEAR BUILT
BEAUTIFULLY CURATED | AIR-CONDITIONED BUNGALOW | GOLF COURSE LOCATION | WALKOUT LOWER LEVEL | 3347+ SQ. FT. OF LUXURY LIVING Immaculately maintained and thoughtfully designed, this custom-built Shane Home is one of the most desirable golf course bungalows in the highly sought-after community of Douglasdale. Perfectly situated on picturesque Douglasview Road—where pride of ownership shines—this fully finished home offers over 3347+ sq. ft. of refined living space. Step inside and be impressed by 14’ ceilings, vaulted family room ceilings, oversized windows, and raised skylight bays that flood the home with natural light. The heart of the home is the chef’s kitchen, featuring timeless raised-panel white cabinetry, white quartz counters, a gas cooktop, built-in wall oven, pantry, overhead skylight bay, and sleek stainless steel appliances. The kitchen flows into the dining room and breakfast nook, opening to the grand family room with soaring ceilings, a three-way fireplace, and expansive views of the private backyard. Gleaming hardwood floors and a flared staircase add a sense of elegance and warmth throughout. The spacious primary suite offers vaulted ceilings, a walk-in closet, and a spa-inspired ensuite with a jetted tub and dual vanities. The fully developed walkout lower level features in-floor heating, two additional bedrooms, a recreation room with wet bar, a dedicated office, a full bath, and an oversized utility/storage room—perfect for family living and entertaining. Step outside to your very own private oasis with an upper BBQ deck, lower concrete patio, large grassy area, and mature landscaping with trees offering beauty and privacy. The north-facing backyard is designed for relaxation and entertaining. Additional highlights include: • Central A/C for year-round comfort • Stone and stucco exterior with elegant curb appeal • Covered front porch for morning coffee moments • Resort-style outdoor living spaces This is a rare offering in an outstanding golf course community—luxury, lifestyle, and location all in one. Check & compare—this one is a must-see! Call your friendly REALTOR® today to book a private viewing.
| COMMUNITY | Douglasdale/Glen |
| PROPERTY TYPE | Detached |
| BUILDING TYPE | House |
| STYLE | Bungalow |
| YEAR BUILT | 1995 |
| SQUARE FOOTAGE | 1,688 |
| BEDROOMS | 4 |
| BATHROOMS | 3.00 |
| BASEMENT | Full, Walk-Out To Grade |
| AMENITIES | |
| APPLIANCES | Central Air Conditioner, Dishwasher, Garage Control(s), Garburator, Gas Cooktop, Microwave, Oven-Built-In, Range Hood, Refrigerator, Water Softener |
| COOLING | Central Air |
| FIREPLACE | Family Room, Gas, Great Room, Mantle, Three-Sided, Tile |
| FLOORING | Carpet, Ceramic Tile, Hardwood |
| HEATING | Boiler, Central, In Floor, Forced Air, Natural Gas |
| LAUNDRY | Laundry Room, Main Level |
| LOT FEATURES | Back Yard, Backs on to Park/Green Space, Front Yard, Fruit Trees/Shrub(s), Gentle Sloping, Greenbelt, Landscaped, Many Trees, No Neighbours Behind, On Golf Course, Rectangular Lot, Street Lighting, Underground Sprinklers, Views |
| PARKING | Concrete Driveway, Double Garage Attached, Garage Door Opener, Garage Faces Front |
| RESTRICTIONS | Easement Registered On Title, Restrictive Covenant-Building Design/Size, Utility Right Of Way |
| ROOF | Asphalt Shingle |
| TITLE | Fee Simple |
| BROKER | Jayman Realty Inc. |
| ROOMS | DIMENSIONS (m) | LEVEL |
|---|---|---|
| Family Room | 24`10" x 16`8" | Basement |
| Den | 13`2" x 11`1" | Basement |
| Bedroom | 11`1" x 9`5" | Basement |
| Bedroom | 11`10" x 10`0" | Basement |
| Furnace/Utility Room | 8`4" x 4`1" | Basement |
| Kitchenette | 8`0" x 7`10" | Basement |
| 4pc Bathroom | Basement | |
| Breakfast Nook | 12`8" x 9`5" | Main |
| Living Room | 15`11" x 13`9" | Main |
| Kitchen | 15`5" x 8`6" | Main |
| Dining Room | 13`2" x 9`11" | Main |
| Bedroom - Primary | 16`9" x 12`0" | Main |
| 5pc Ensuite bath | 0`0" x 0`0" | Main |
| Foyer | 9`0" x 6`9" | Main |
| Bedroom | 12`4" x 11`7" | Main |
| Mud Room | 7`6" x 6`5" | Main |
| 4pc Bathroom | 0`0" x 0`0" | Main |

