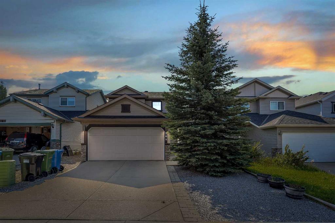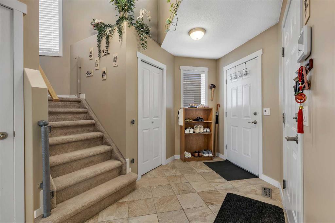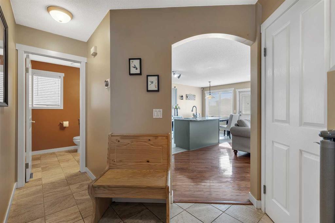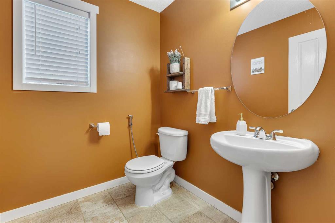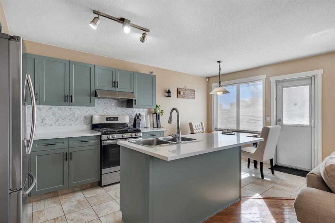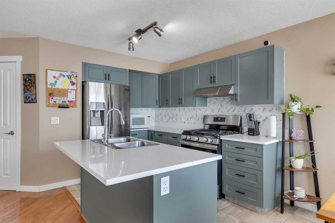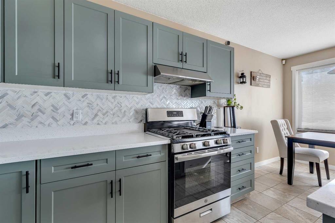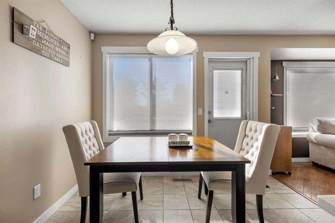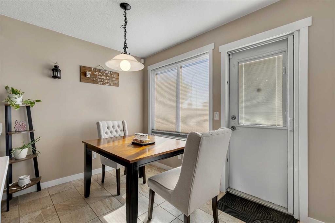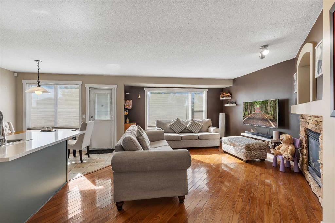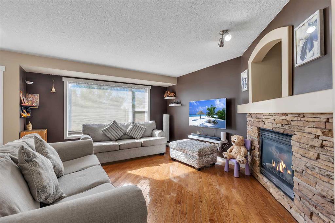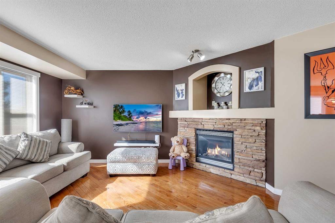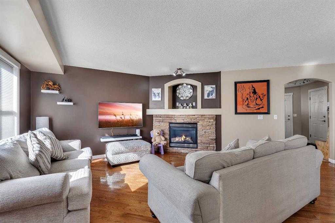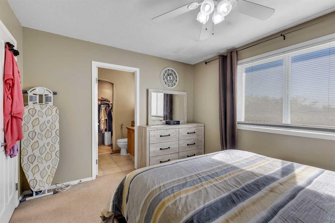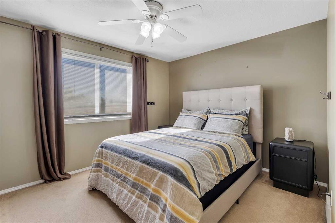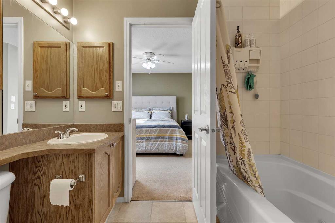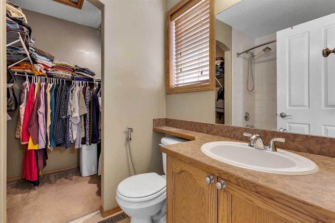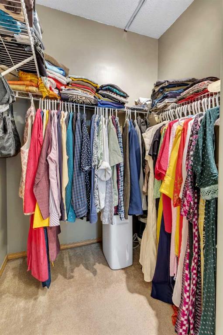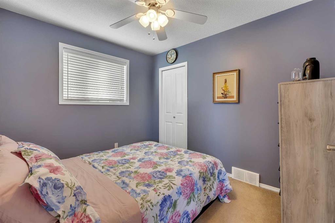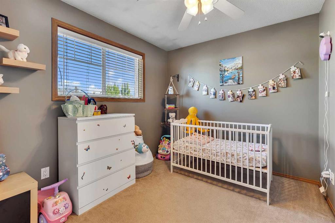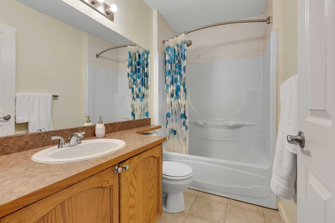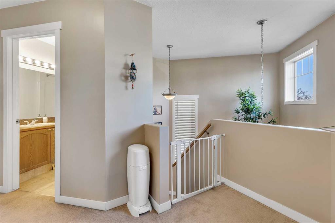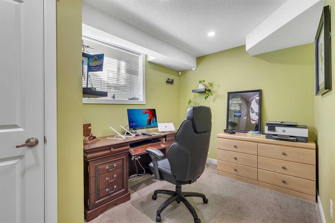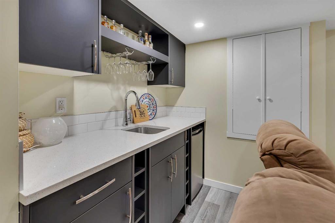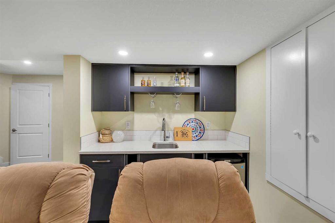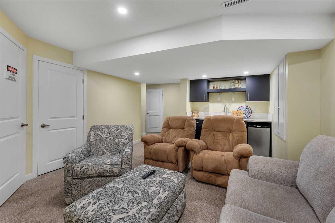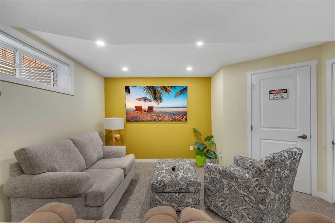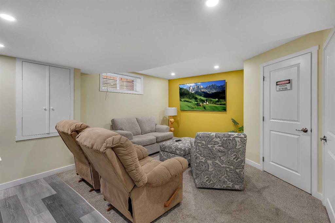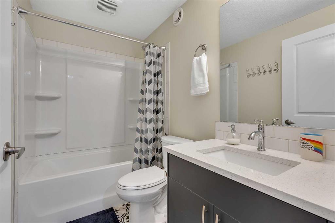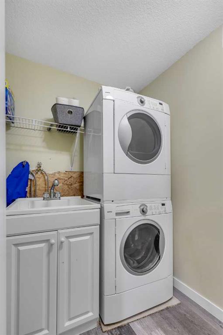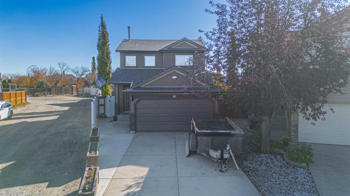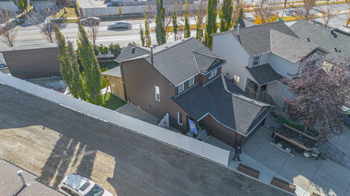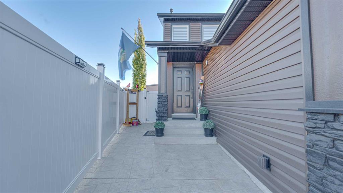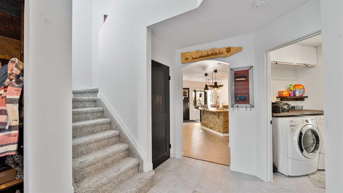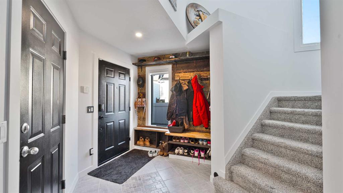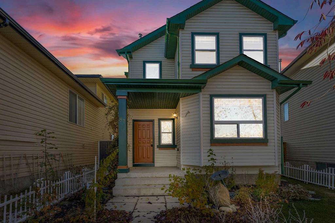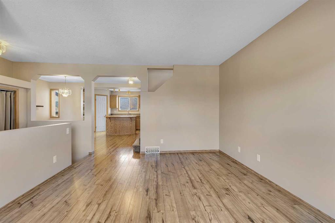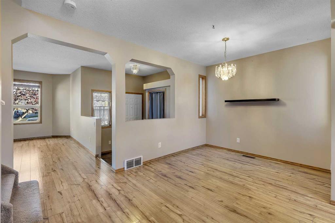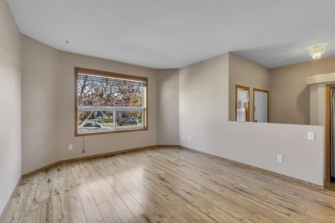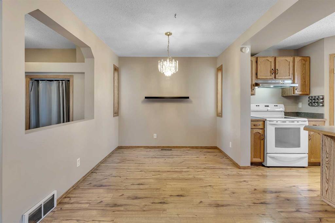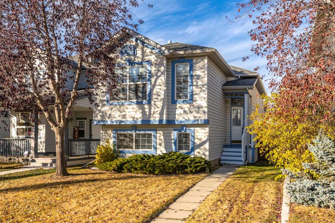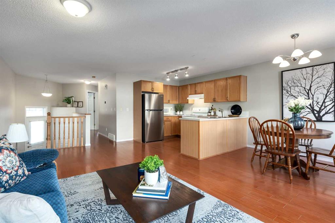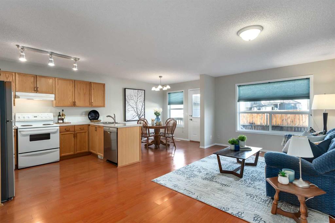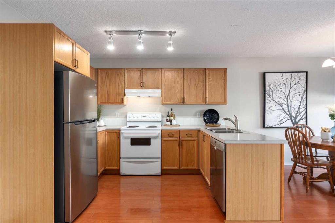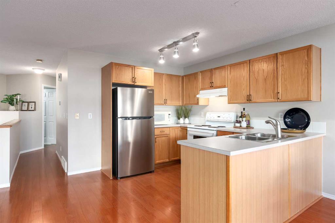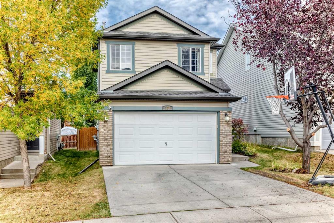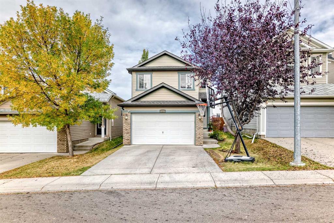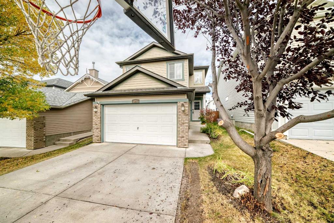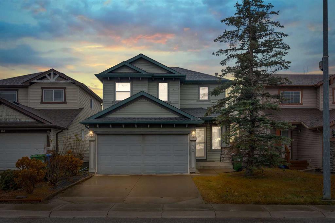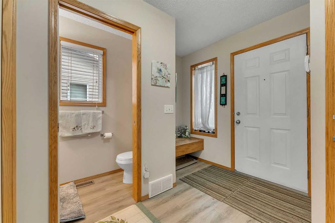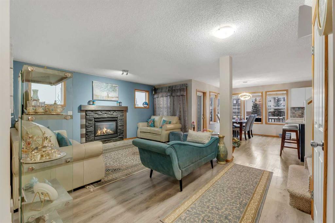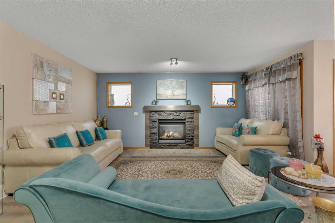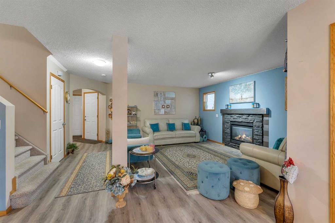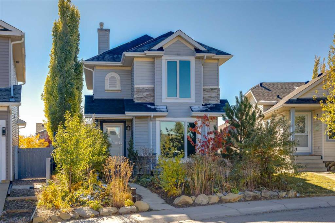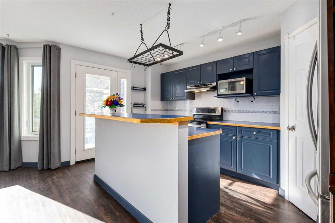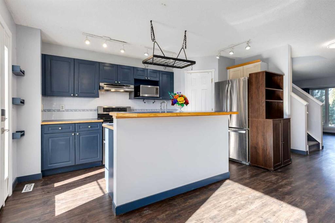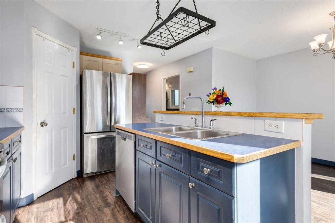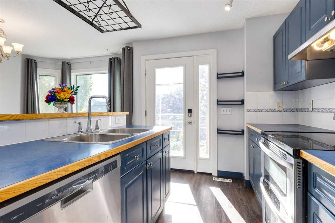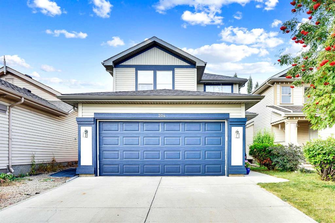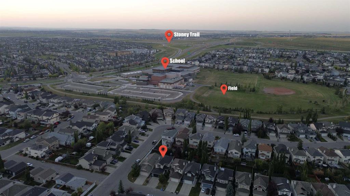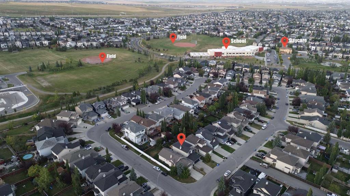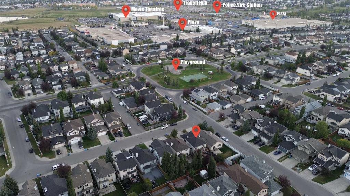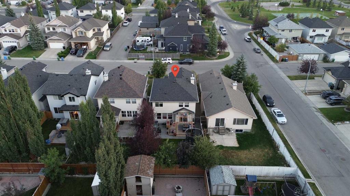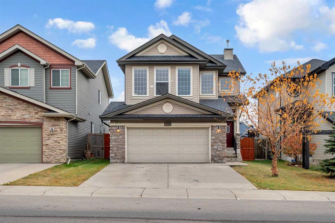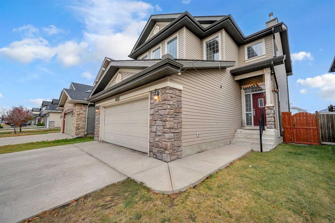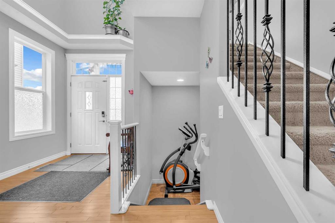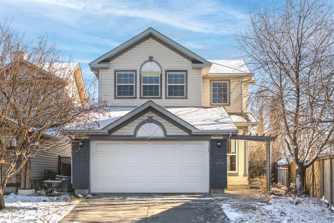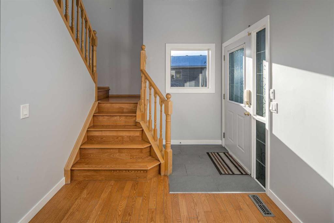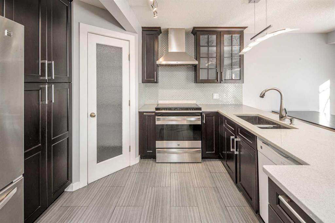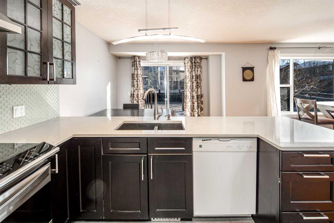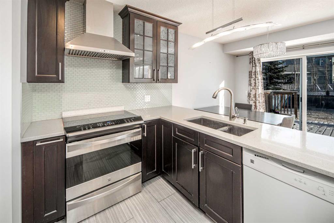164 Covepark Close NE
Calgary T3K 5R5
MLS® Number: A2251451
$ 585,000
4
BEDROOMS
3 + 1
BATHROOMS
2002
YEAR BUILT
*** CLICK ON VIDEO REEL *** Welcome to 164 Covepark Close NE – A Fully Developed & Upgraded Family Home! This beautifully maintained two-story home offers almost 2,000 sq. ft. of developed living space, featuring 4 bedrooms and 3.5 bathrooms, perfect for growing families. Upstairs, the spacious primary suite includes its own private en-suite, while two additional bedrooms share a full bath. The professionally developed basement (2023) adds a fourth bedroom, a full bathroom, a large recreation room, laundry, and extra storage – all completed with proper permits. Recent updates ensure peace of mind and modern comfort, including: Class 4 impact-resistant shingles (July 2025) New kitchen cabinets, quartz countertops, and backsplash (August 2025) Central air conditioning (October 2024) 50-gallon hot water tank, new furnace & humidifier (October 2024) New blinds in living room & primary bedroom (2023) New gas stove (2019) & fridge (2020) Rubber stone deck (2018) Enjoy the sunny south-facing backyard, ideal for entertaining or relaxing, and the convenience of a double-attached garage. Located within walking distance to six schools, this home offers incredible convenience for families.
| COMMUNITY | Coventry Hills |
| PROPERTY TYPE | Detached |
| BUILDING TYPE | House |
| STYLE | 2 Storey |
| YEAR BUILT | 2002 |
| SQUARE FOOTAGE | 1,330 |
| BEDROOMS | 4 |
| BATHROOMS | 4.00 |
| BASEMENT | Full |
| AMENITIES | |
| APPLIANCES | Central Air Conditioner, Dishwasher, Gas Stove, Refrigerator, Washer/Dryer Stacked, Window Coverings |
| COOLING | Central Air |
| FIREPLACE | Gas, Living Room |
| FLOORING | Carpet, Ceramic Tile, Hardwood, Laminate, Linoleum |
| HEATING | Forced Air |
| LAUNDRY | In Basement, Sink |
| LOT FEATURES | Back Yard, Front Yard, Lawn, No Neighbours Behind, Private |
| PARKING | Double Garage Attached |
| RESTRICTIONS | None Known |
| ROOF | Asphalt Shingle |
| TITLE | Fee Simple |
| BROKER | RE/MAX Real Estate (Mountain View) |
| ROOMS | DIMENSIONS (m) | LEVEL |
|---|---|---|
| 4pc Bathroom | 7`11" x 5`0" | Basement |
| Other | 6`8" x 1`11" | Basement |
| Bedroom | 11`10" x 7`10" | Basement |
| Laundry | 9`1" x 9`0" | Basement |
| Game Room | 13`5" x 16`3" | Basement |
| Furnace/Utility Room | 8`3" x 9`8" | Basement |
| 2pc Bathroom | 6`3" x 5`8" | Main |
| Dining Room | 10`4" x 7`0" | Main |
| Kitchen | 7`5" x 10`10" | Main |
| Living Room | 15`6" x 20`10" | Main |
| 4pc Bathroom | 8`6" x 5`1" | Upper |
| 4pc Ensuite bath | 4`11" x 7`8" | Upper |
| Bedroom | 10`6" x 8`8" | Upper |
| Bedroom | 10`5" x 8`9" | Upper |
| Bedroom - Primary | 12`10" x 10`8" | Upper |

