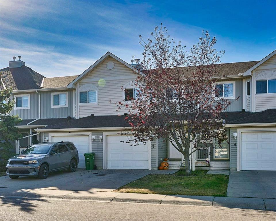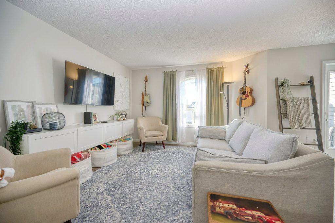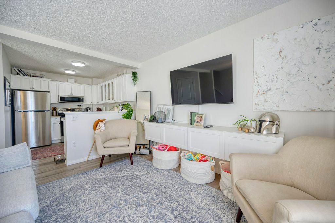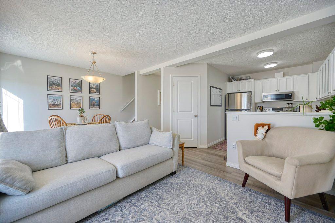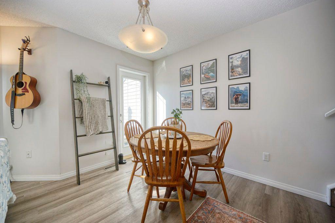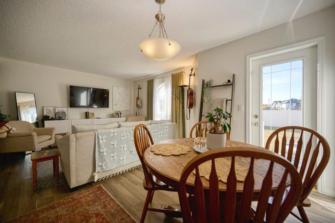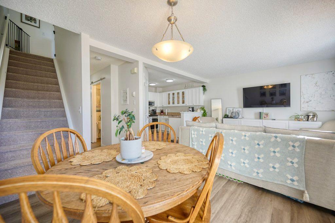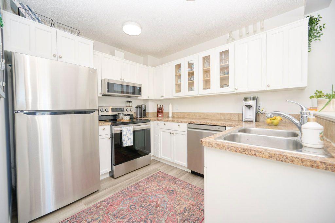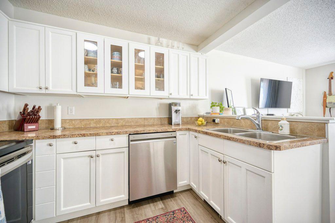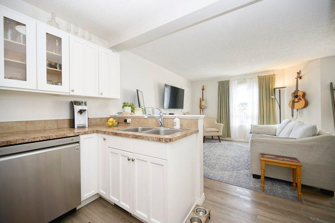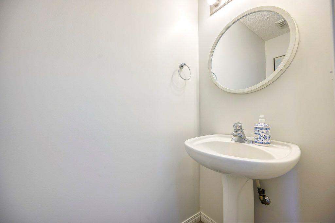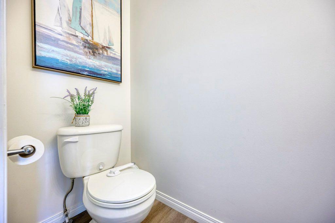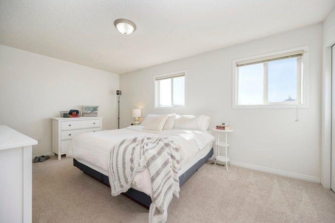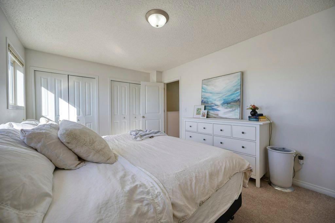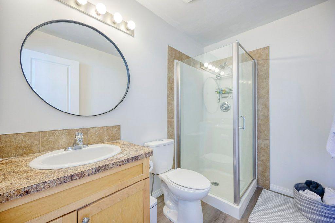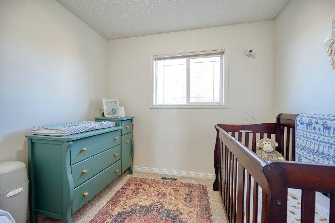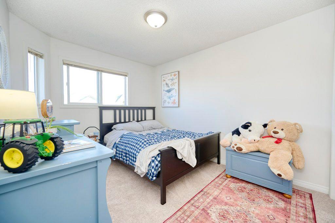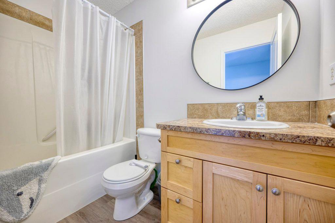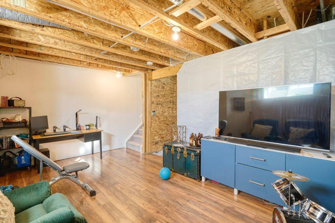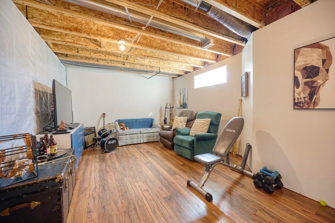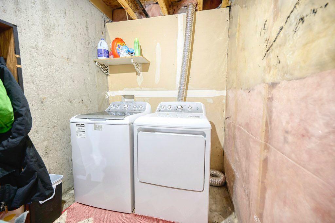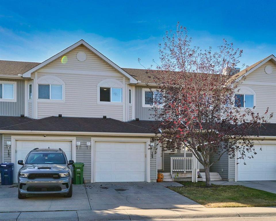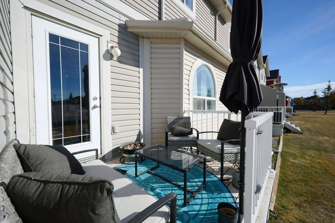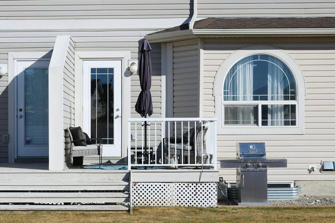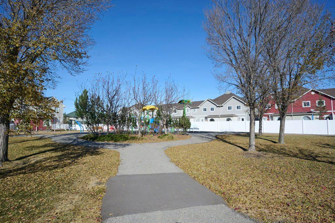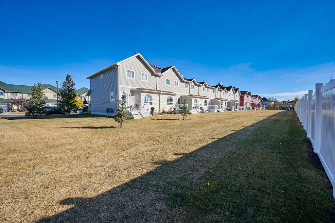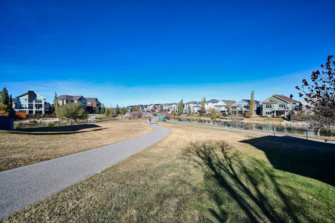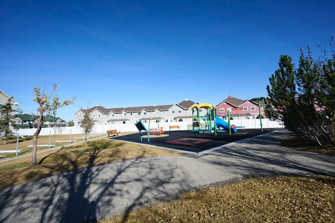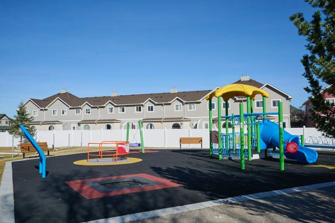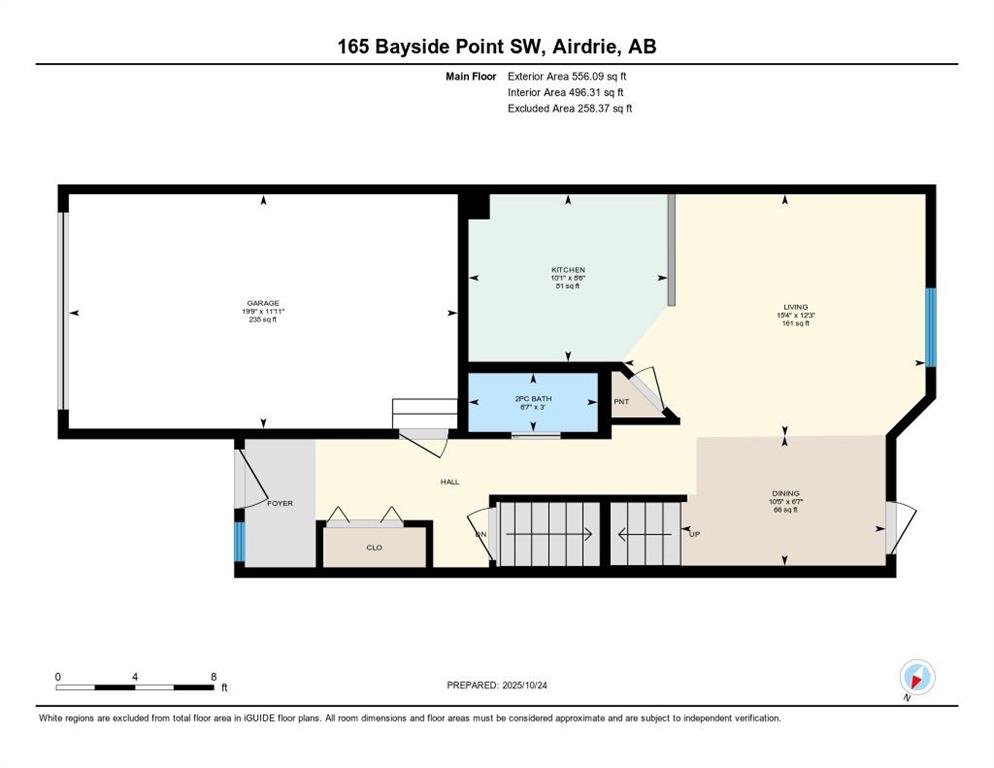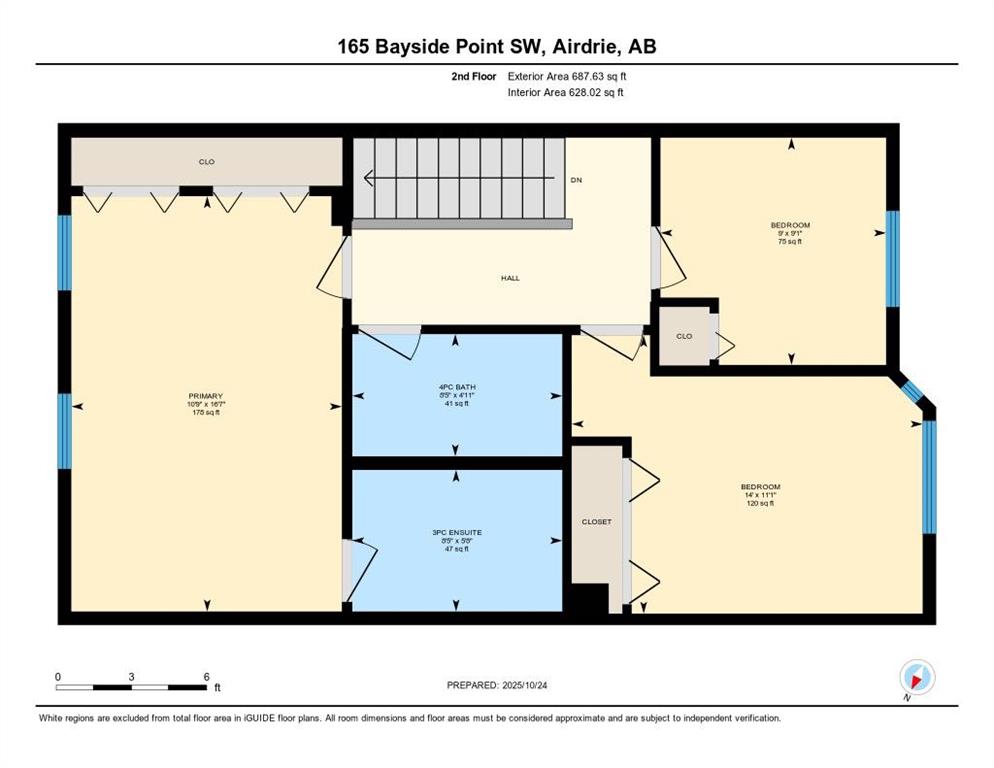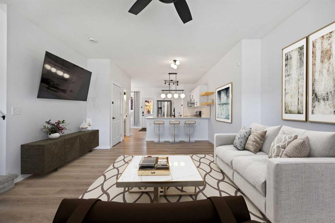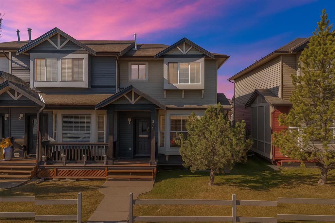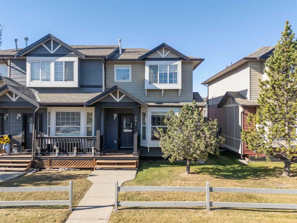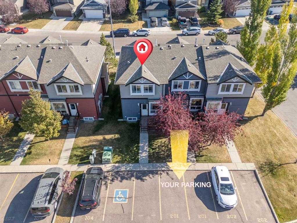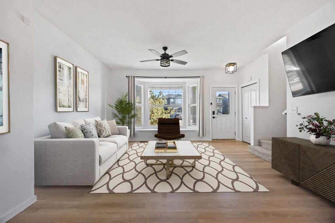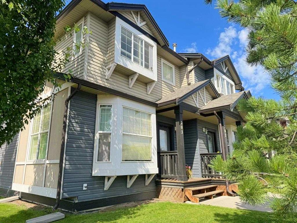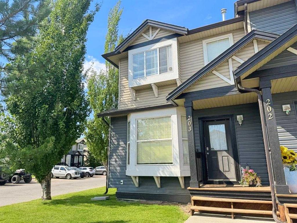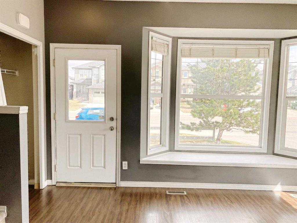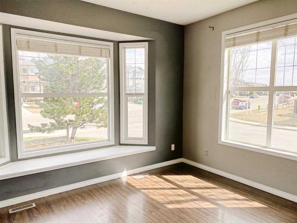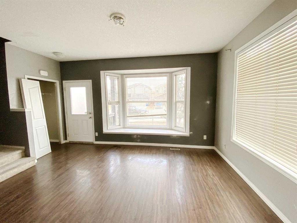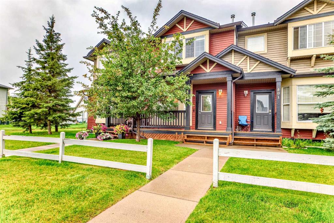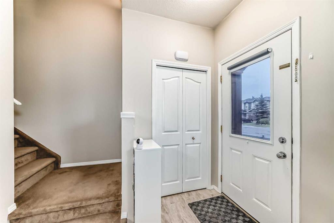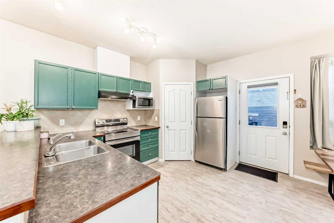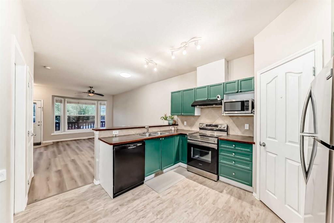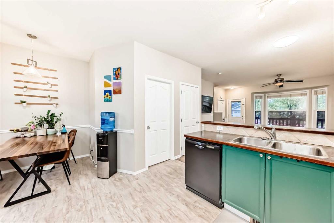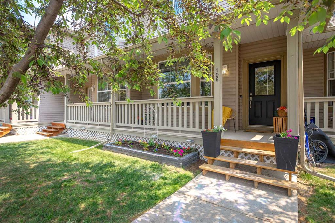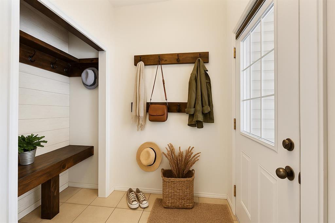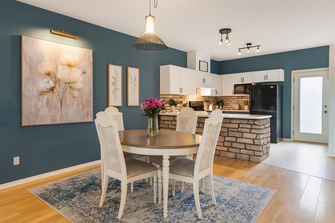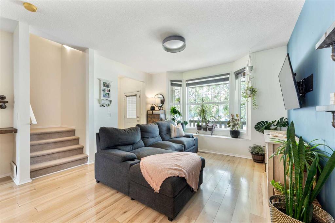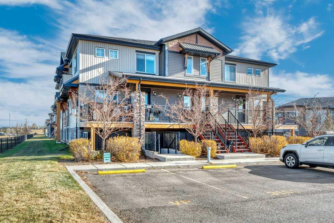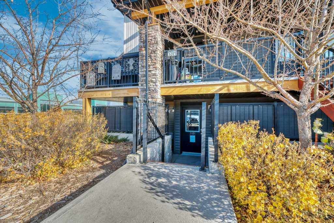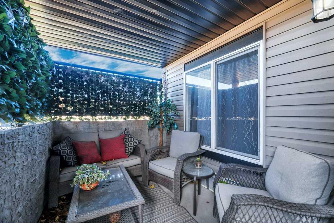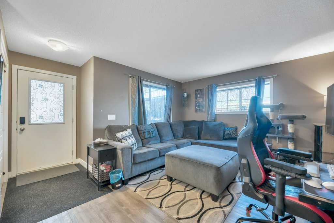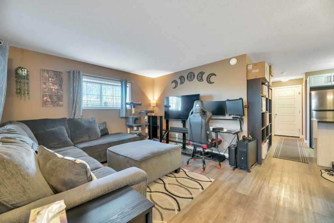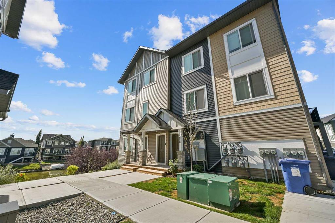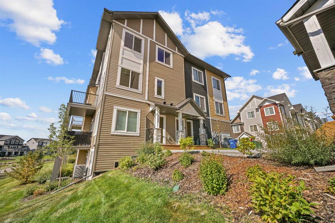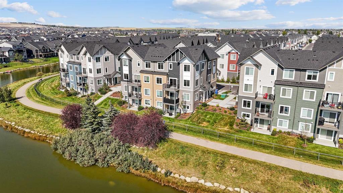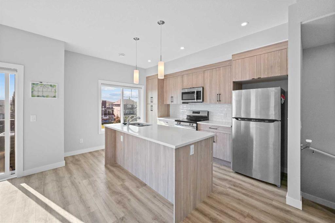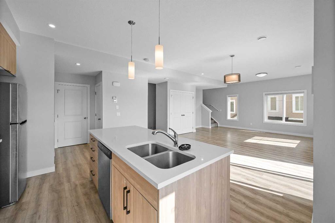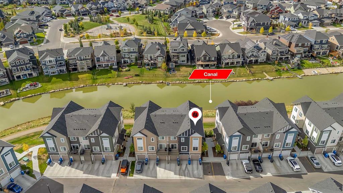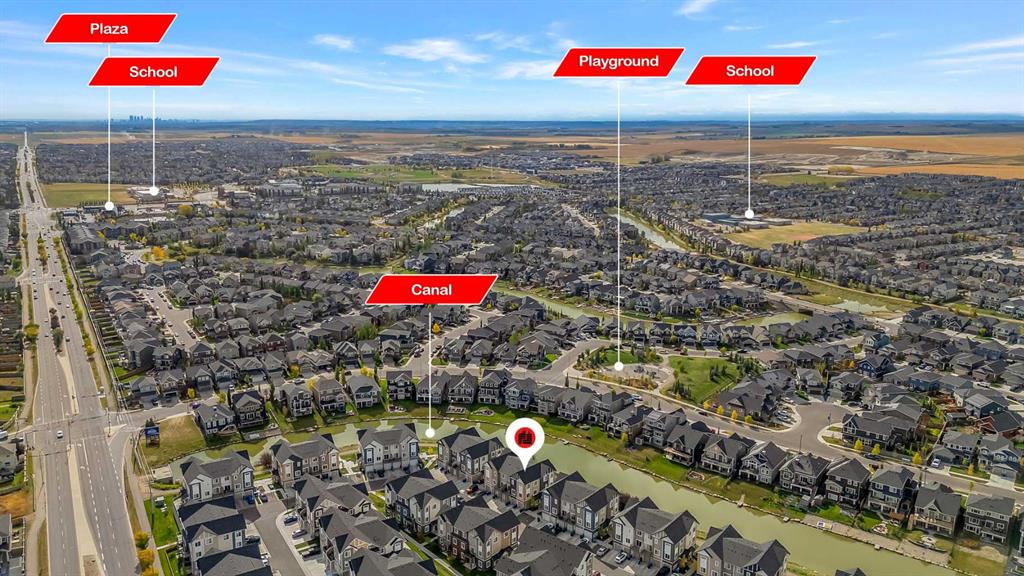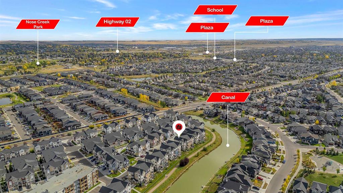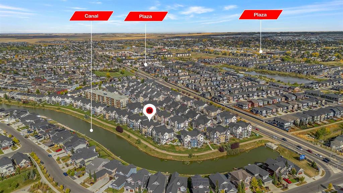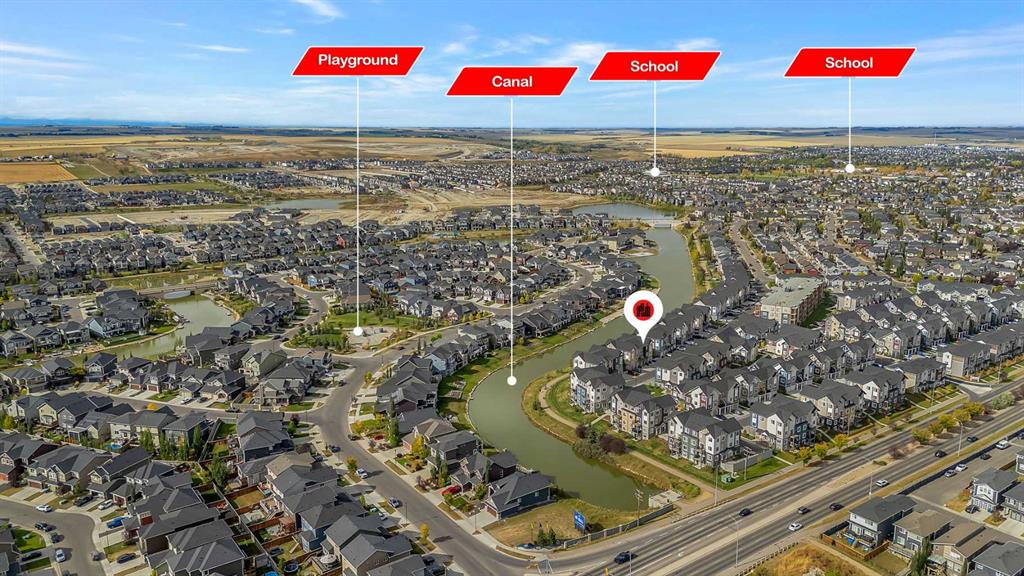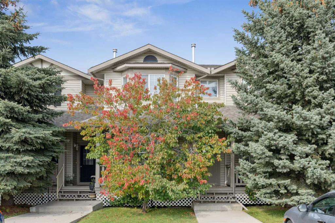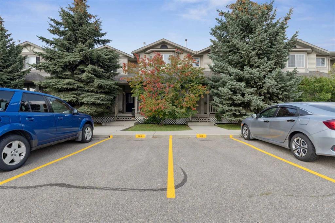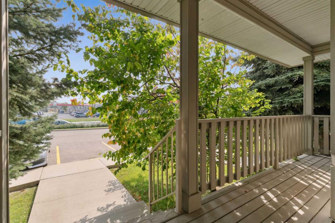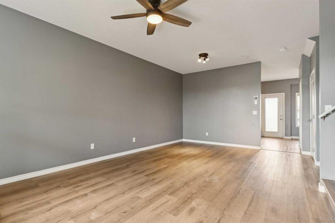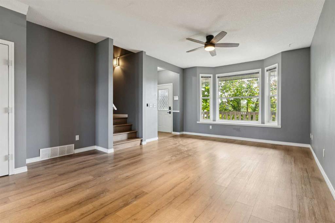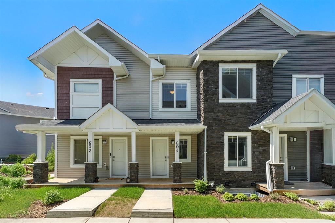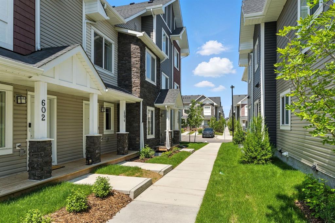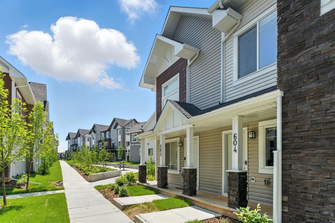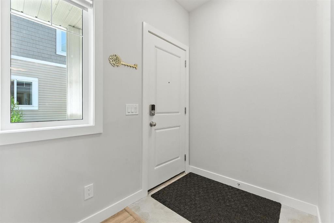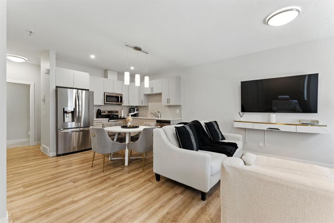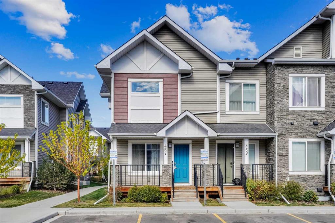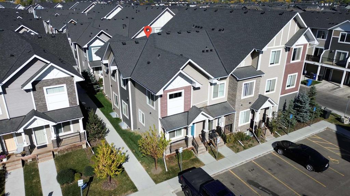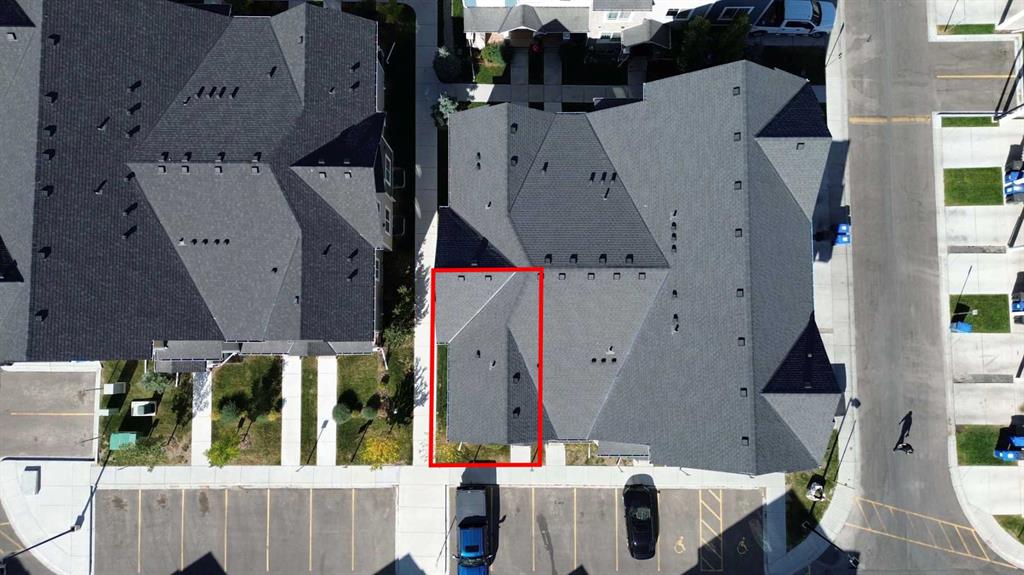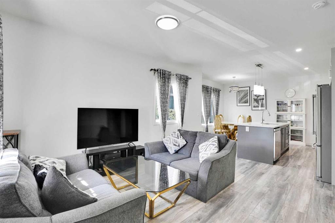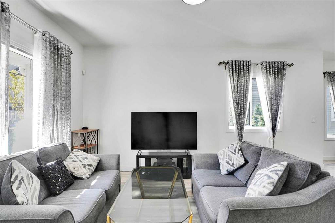165 Bayside Point SW
Airdrie T4B 2Z2
MLS® Number: A2266703
$ 377,000
3
BEDROOMS
2 + 1
BATHROOMS
1,125
SQUARE FEET
2005
YEAR BUILT
Bright & Refreshed Bayside Townhouse including new Vinyl Plank Flooring! Welcome to this beautiful 3-bedroom, 2.5-bathroom townhouse perfectly situated in a prime location — backing onto green space and kids' park, and just steps from the scenic Canals and walking paths. This home features a sunny south-facing backyard that fills the interior with natural light all day long. Inside, you’ll find a bright and inviting layout with white cabinetry, newer stainless steel appliances, modern finishes, and a clean, airy feel throughout. Upstairs offers 3 spacious bedrooms, including a comfortable primary suite with a 3pce ensuite bathroom, 2 kids bedrooms and a 4pce bathroom. Basement is partially finished and offers additional open area to create your personal space! There's direct access to the single attached garage which provides convenience and additional storage. Whether you’re starting out, downsizing, or looking for an investment property, this townhouse combines comfort, location, and low-maintenance living — all in one desirable package. Come take a peak!
| COMMUNITY | Bayside |
| PROPERTY TYPE | Row/Townhouse |
| BUILDING TYPE | Four Plex |
| STYLE | 2 Storey |
| YEAR BUILT | 2005 |
| SQUARE FOOTAGE | 1,125 |
| BEDROOMS | 3 |
| BATHROOMS | 3.00 |
| BASEMENT | Full |
| AMENITIES | |
| APPLIANCES | Dishwasher, Electric Stove, Garage Control(s), Microwave Hood Fan, Refrigerator, Washer/Dryer, Window Coverings |
| COOLING | None |
| FIREPLACE | N/A |
| FLOORING | Carpet, Laminate, Vinyl |
| HEATING | Forced Air |
| LAUNDRY | In Basement |
| LOT FEATURES | Front Yard, Greenbelt, Landscaped, Lawn, Level, Street Lighting |
| PARKING | Single Garage Attached |
| RESTRICTIONS | Easement Registered On Title |
| ROOF | Asphalt Shingle |
| TITLE | Fee Simple |
| BROKER | eXp Realty |
| ROOMS | DIMENSIONS (m) | LEVEL |
|---|---|---|
| Game Room | 18`11" x 12`2" | Lower |
| Furnace/Utility Room | 15`3" x 9`7" | Lower |
| Laundry | 6`5" x 11`11" | Lower |
| 2pc Bathroom | 0`0" x 0`0" | Main |
| Dining Room | 6`7" x 10`5" | Main |
| Living Room | 12`3" x 15`4" | Main |
| Kitchen | 8`6" x 10`1" | Main |
| 4pc Bathroom | 0`0" x 0`0" | Second |
| 3pc Ensuite bath | 0`0" x 0`0" | Second |
| Bedroom | 9`1" x 9`0" | Second |
| Bedroom | 11`1" x 14`0" | Second |
| Bedroom - Primary | 16`7" x 10`9" | Second |

