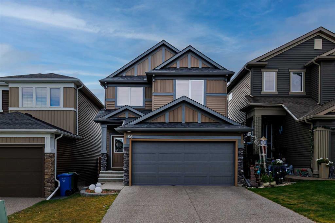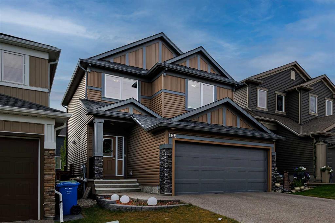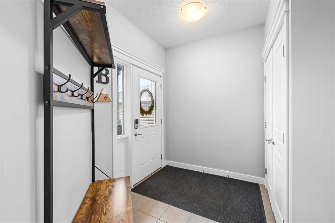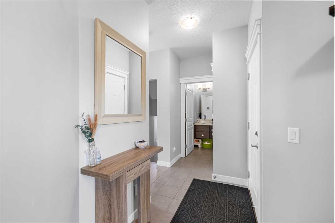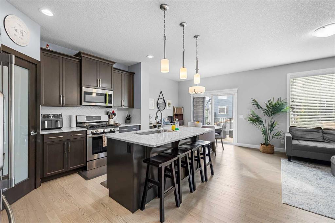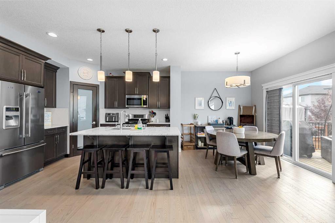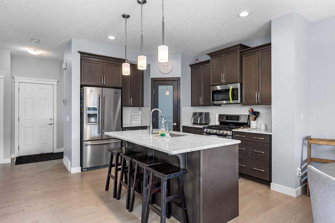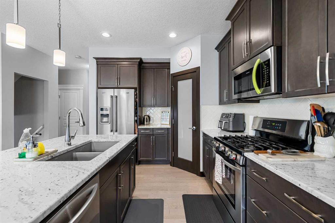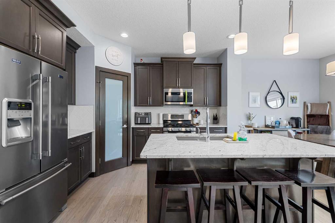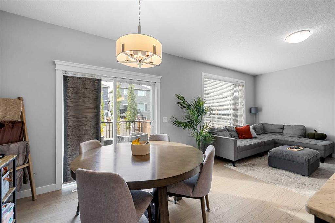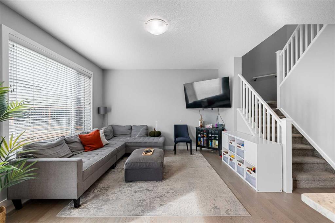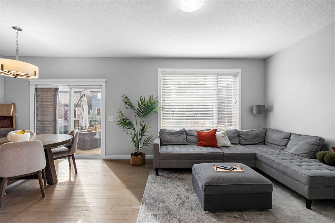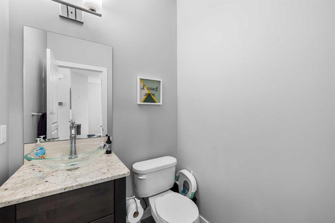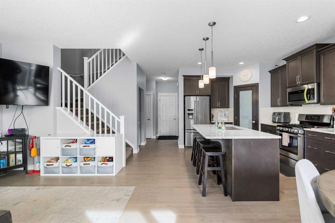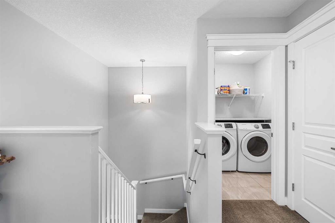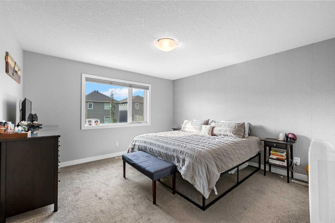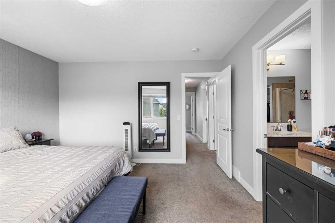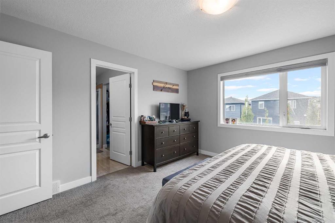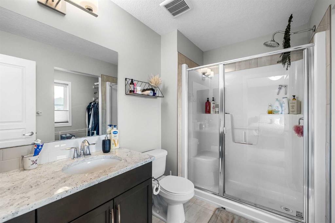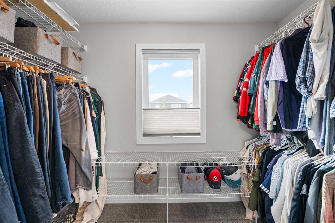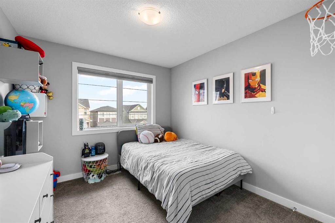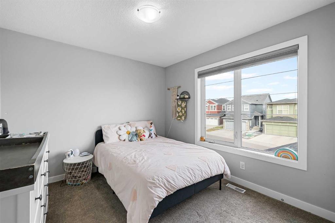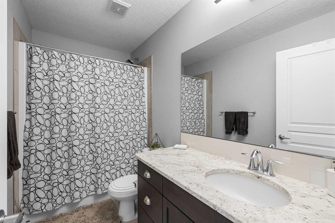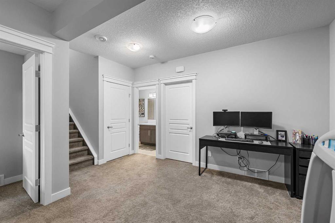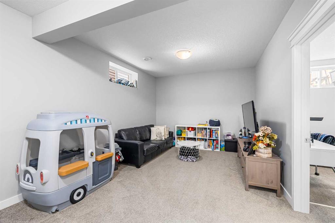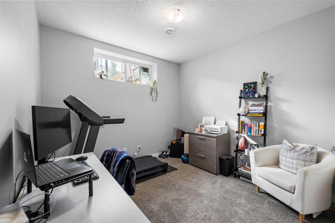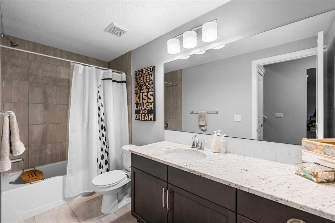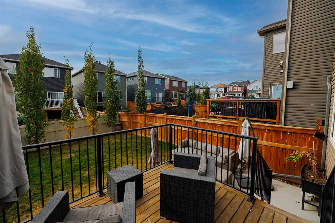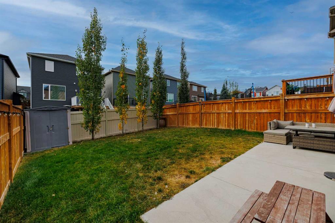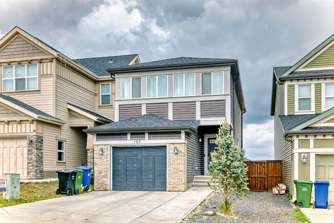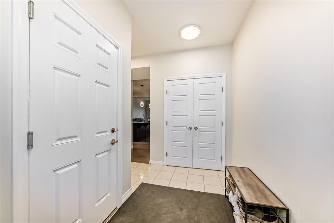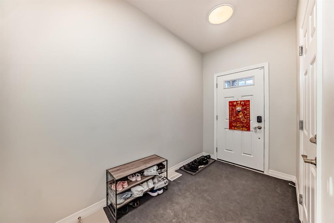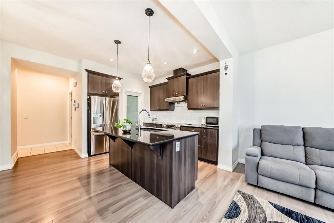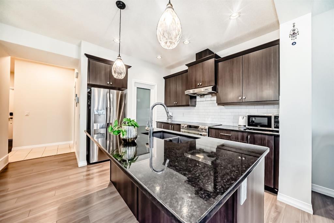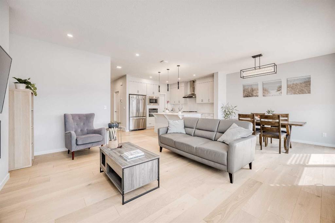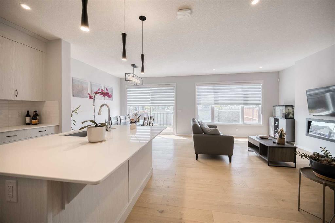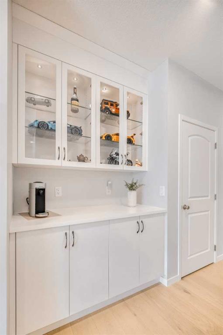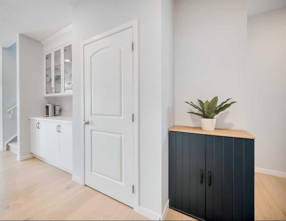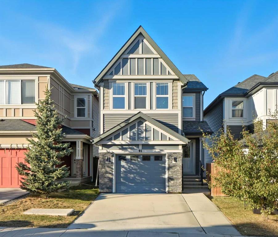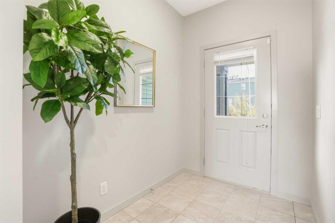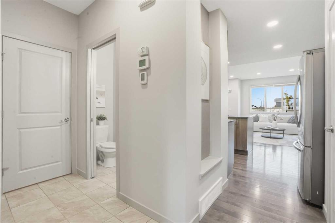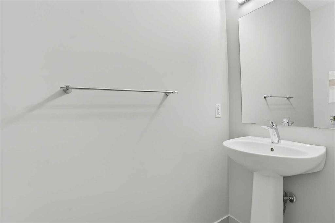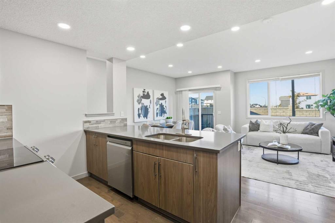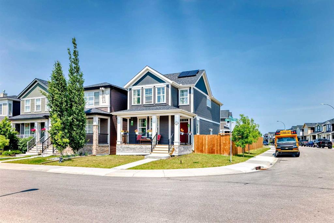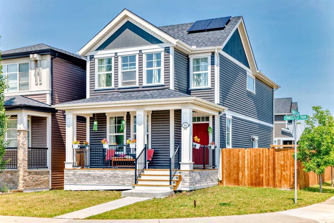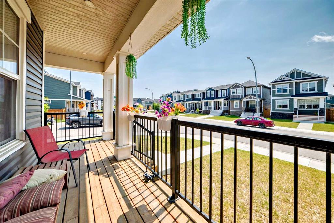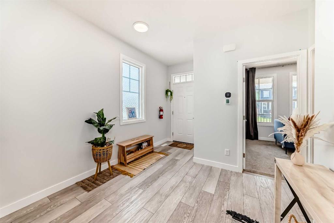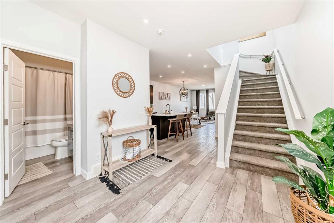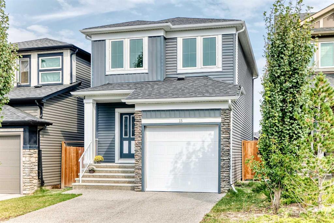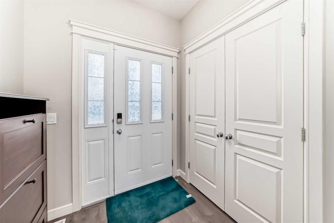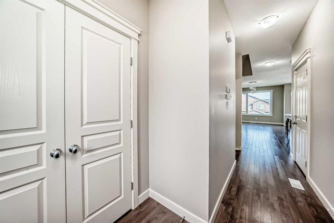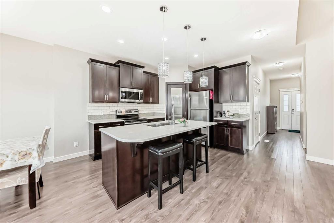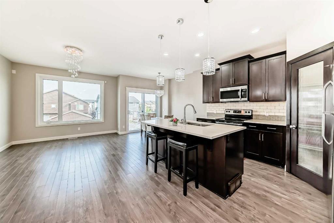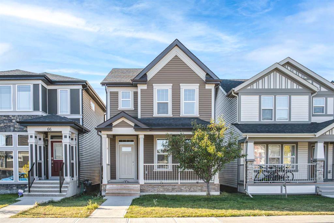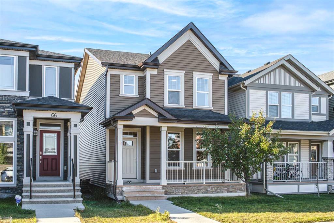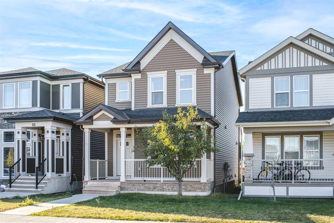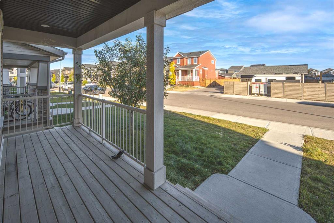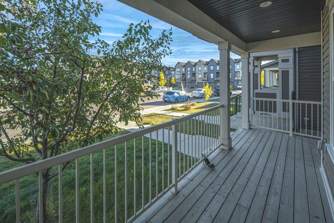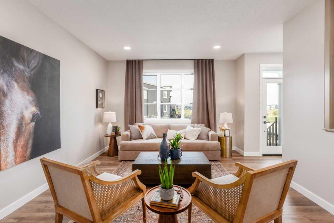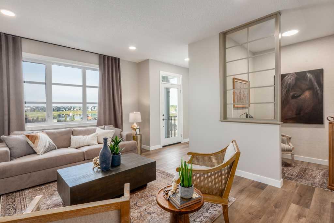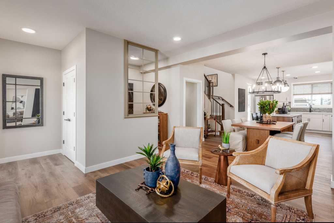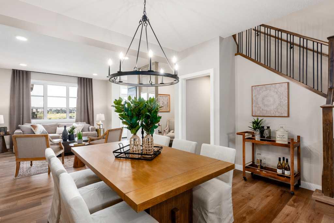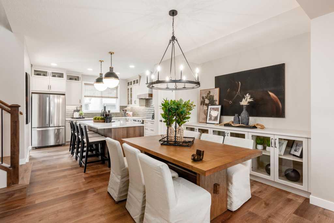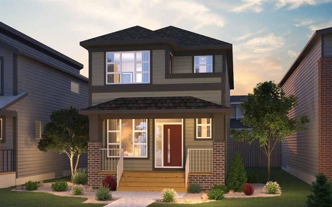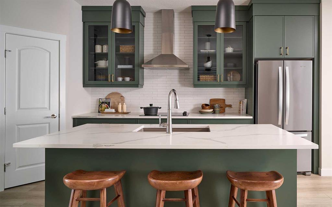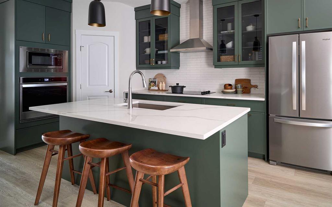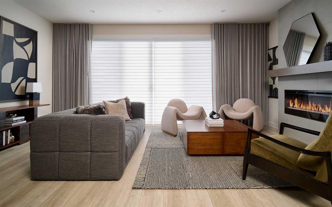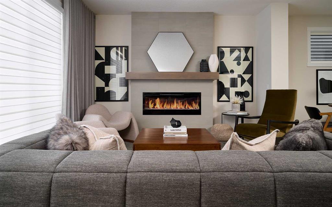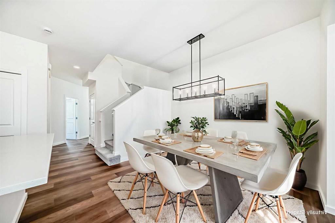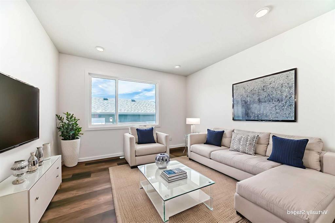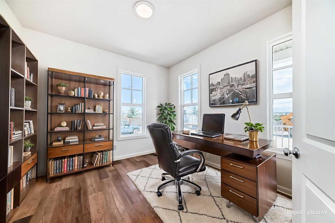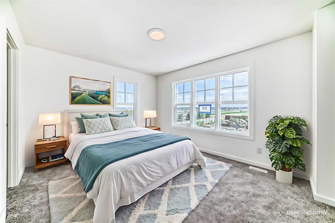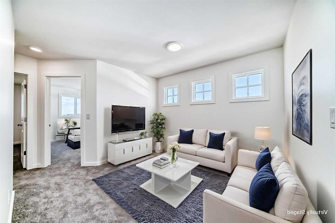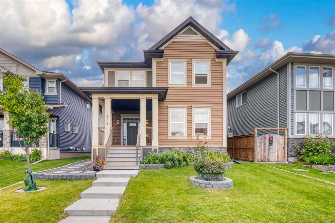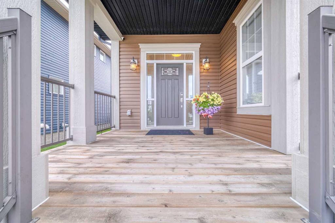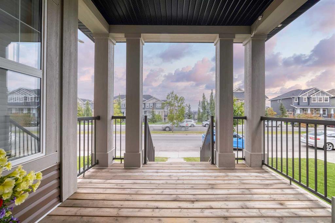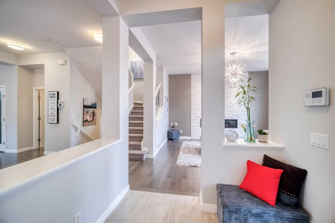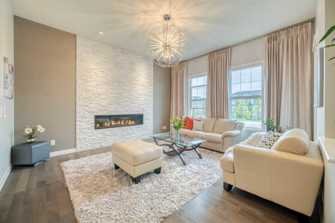166 Evanscrest Way NW
Calgary T3P 0S2
MLS® Number: A2265033
$ 639,900
4
BEDROOMS
3 + 1
BATHROOMS
2017
YEAR BUILT
Welcome to the highly sought-after northwest community of Evanston! This beautiful double attached garage home offers over 2,100 sq. ft. of developed living space, featuring 4 spacious bedrooms and 3.5 bathrooms, including a professionally finished basement — perfect for families or anyone who loves to entertain. Step inside to a bright and welcoming foyer that opens to an airy, open-concept main floor with gorgeous hardwood flooring and large south facing windows that flood the space with natural light. The gourmet kitchen is a chef’s dream, complete with upgraded stainless steel appliances including a gas stove, granite countertops, a corner pantry, and a massive center island ideal for meal prep and casual dining. The adjoining dining area is perfect for family dinners or gatherings, while the spacious living room provides a comfortable space to relax, watch movies, or spend time with loved ones. A convenient 2-piece powder room completes the main level. Upstairs, the primary bedroom offers a peaceful retreat with a walk-in closet featuring a large window and a 3-piece ensuite with a standalone shower & granite counter tops. Two additional generous bedrooms, a 4-piece main bathroom, and upper-level laundry add functionality and comfort to the space. The fully finished basement expands the living area with a large recreation room, a 4th bedroom, and a full bathroom with ample counter space — perfect for guests or a teenager’s private getaway. Step outside to your beautifully landscaped south facing backyard, featuring a large deck with a BBQ gas hookup, a lower concrete patio and a storage shed! Well maintained with mature trees at the back of the yard for added privacy. Additional highlights include central air conditioning to keep you cool during summer months and a rough in for a central vacuum system. Situated in one of NW Calgary’s most desirable communities, this home is close to schools, walking paths, shopping, and amenities, with easy access to Stoney Trail for a quick commute. Don’t miss your chance to own this stunning Evanston home — it’s the perfect blend of comfort, style, and location. Lovingly cared for by the original owners!
| COMMUNITY | Evanston |
| PROPERTY TYPE | Detached |
| BUILDING TYPE | House |
| STYLE | 2 Storey |
| YEAR BUILT | 2017 |
| SQUARE FOOTAGE | 1,523 |
| BEDROOMS | 4 |
| BATHROOMS | 4.00 |
| BASEMENT | Finished, Full |
| AMENITIES | |
| APPLIANCES | Central Air Conditioner, Dishwasher, Dryer, Gas Stove, Refrigerator, Washer, Window Coverings |
| COOLING | Central Air |
| FIREPLACE | N/A |
| FLOORING | Carpet, Ceramic Tile, Hardwood |
| HEATING | Forced Air, Natural Gas |
| LAUNDRY | Upper Level |
| LOT FEATURES | Interior Lot, Landscaped, Low Maintenance Landscape, Rectangular Lot |
| PARKING | Double Garage Attached |
| RESTRICTIONS | Easement Registered On Title, Restrictive Covenant, Utility Right Of Way |
| ROOF | Asphalt Shingle |
| TITLE | Fee Simple |
| BROKER | RE/MAX First |
| ROOMS | DIMENSIONS (m) | LEVEL |
|---|---|---|
| 4pc Bathroom | 0`0" x 0`0" | Basement |
| Bedroom | 10`0" x 12`4" | Basement |
| Game Room | 13`9" x 20`0" | Basement |
| Furnace/Utility Room | 10`4" x 8`10" | Basement |
| 2pc Bathroom | 0`0" x 0`0" | Main |
| Dining Room | 10`1" x 8`6" | Main |
| Foyer | 10`0" x 8`2" | Main |
| Kitchen | 10`0" x 13`3" | Main |
| Living Room | 12`10" x 13`1" | Main |
| 3pc Ensuite bath | 0`0" x 0`0" | Upper |
| 4pc Bathroom | 0`0" x 0`0" | Upper |
| Bedroom | 12`10" x 9`9" | Upper |
| Bedroom | 9`6" x 12`9" | Upper |
| Bedroom - Primary | 12`10" x 13`1" | Upper |
| Walk-In Closet | 9`5" x 5`5" | Upper |

