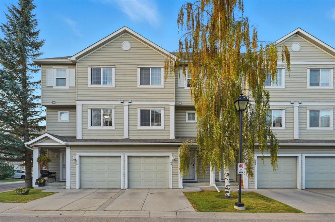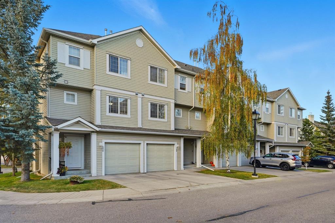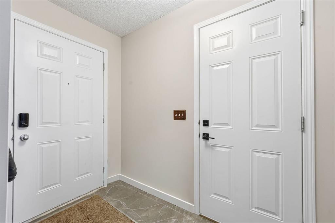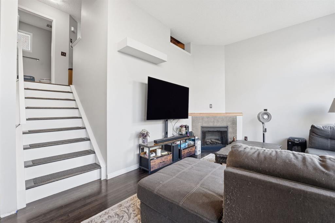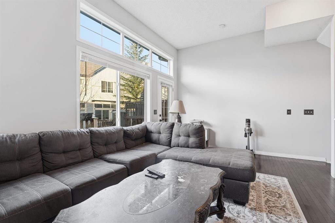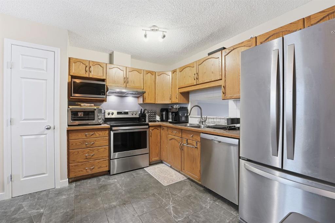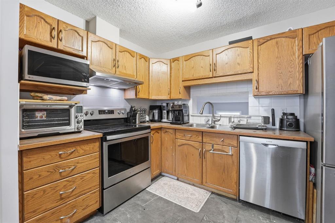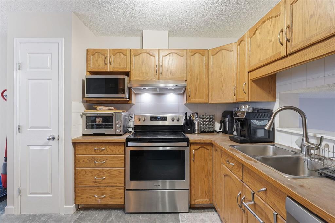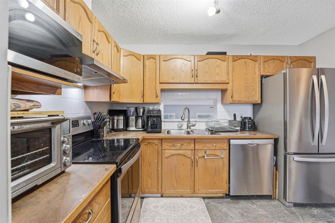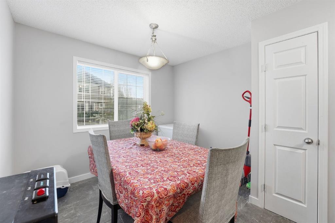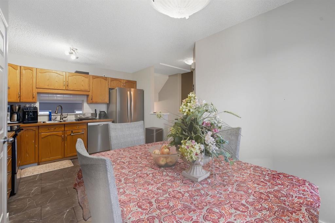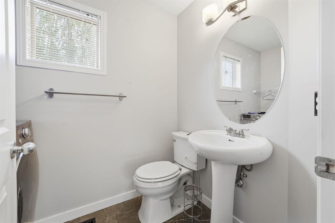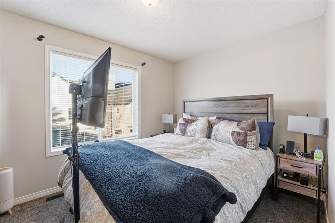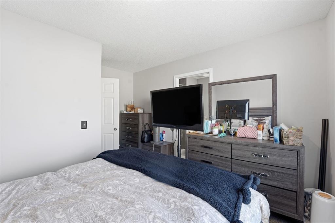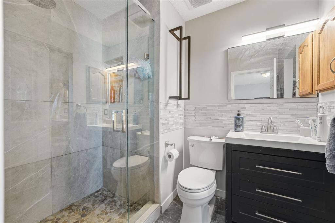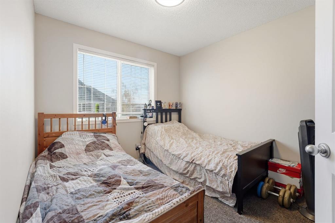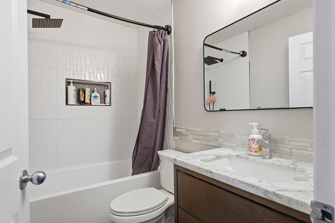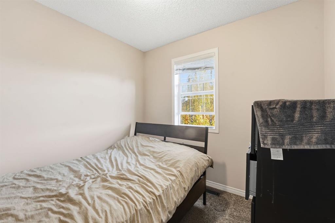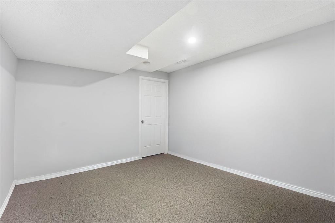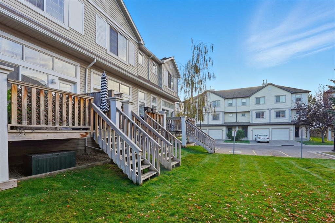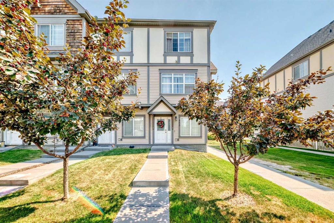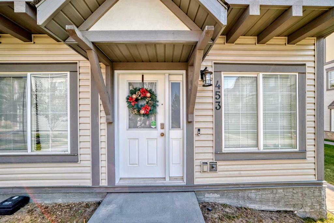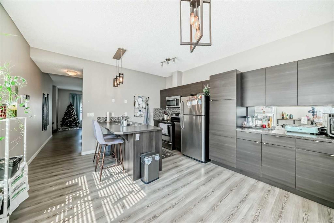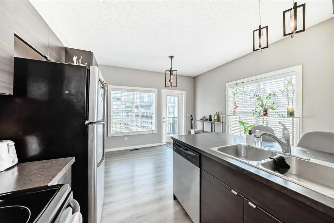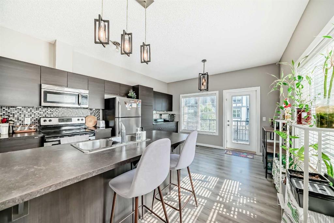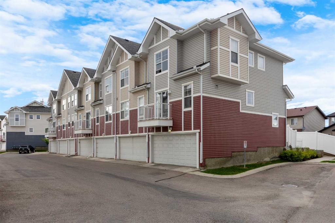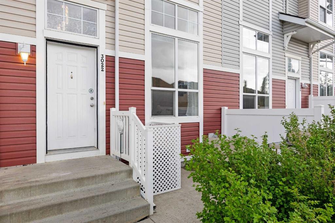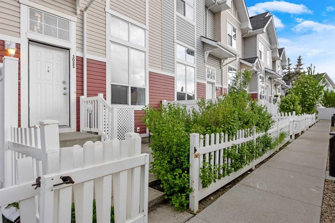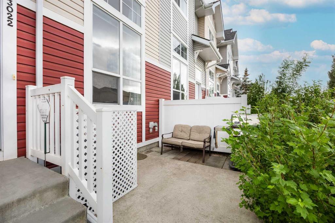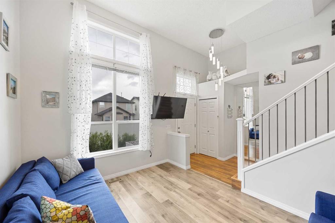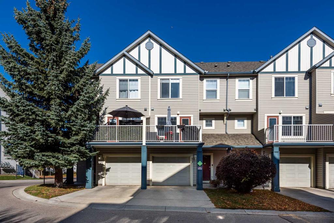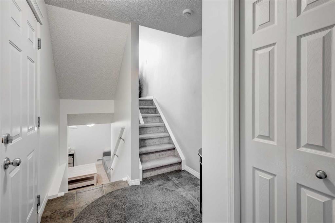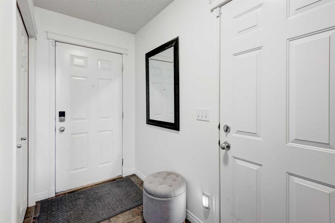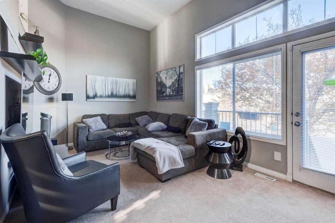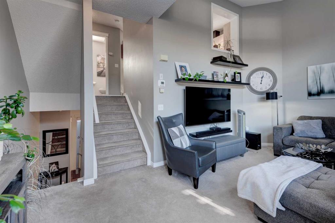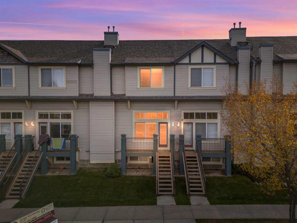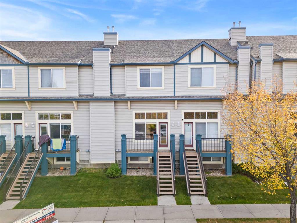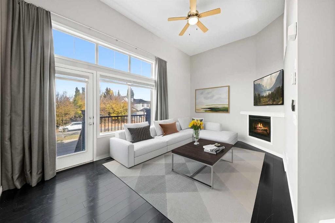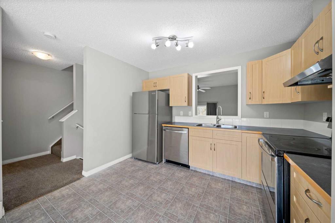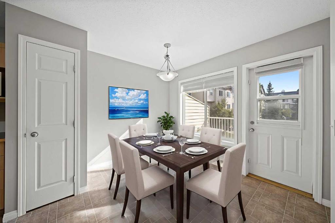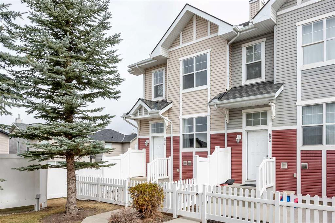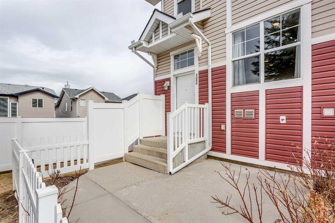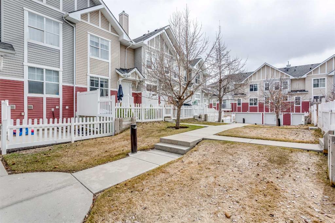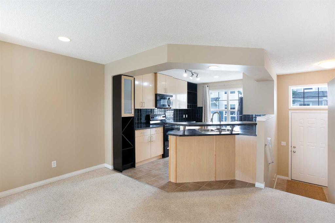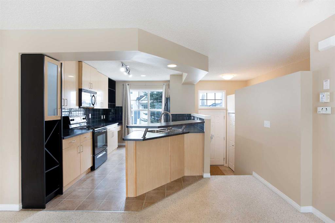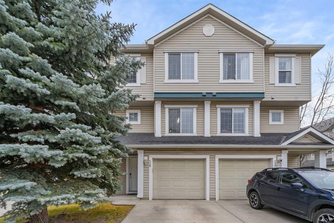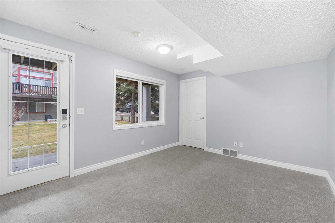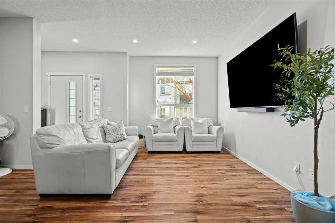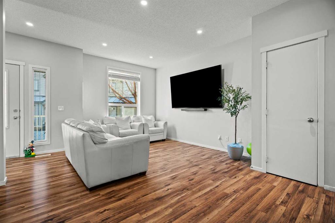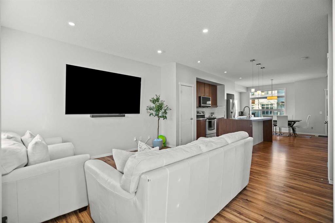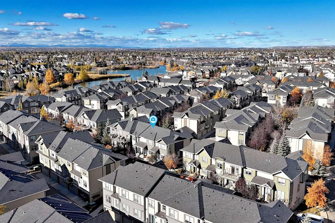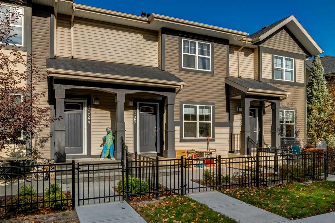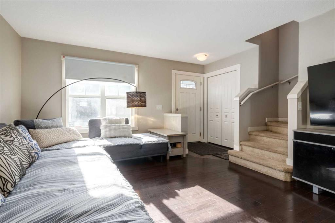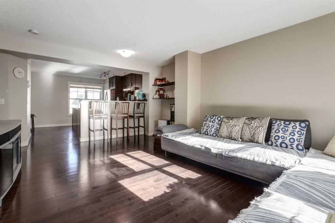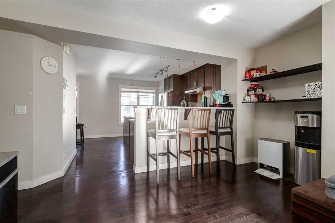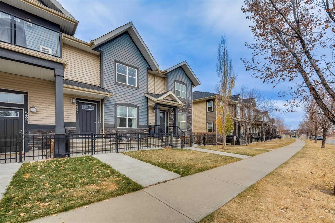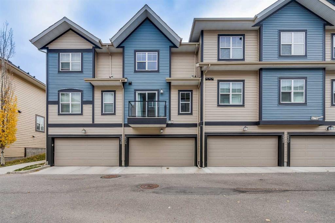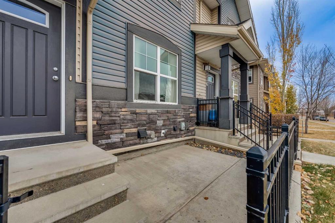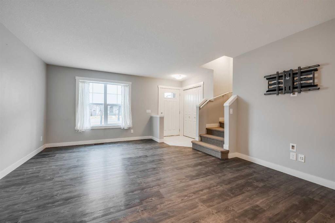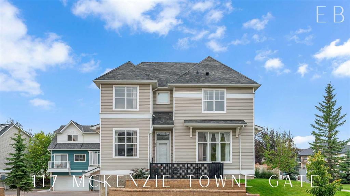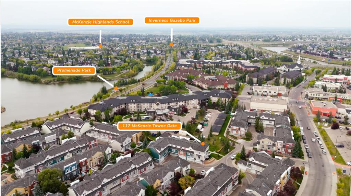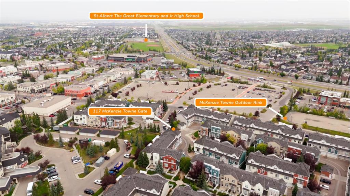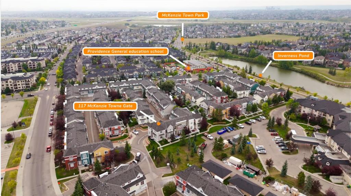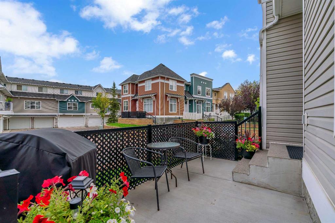168 Copperfield Court SE
Calgary T2Z4L3
MLS® Number: A2266381
$ 455,000
3
BEDROOMS
2 + 1
BATHROOMS
1,122
SQUARE FEET
2005
YEAR BUILT
**Open House Saturday, Nov 25.** Welcome to the beautiful community of Copperfield! This home has three bedrooms and 2.5 bathrooms. This spacious, well kept five-level split has tons of natural light! The main level boasts large windows, hardwood flooring and soaring high ceilings spacious living room with an electric fireplace creating a great living area. There is a spacious and open area for the kitchen and dining area with a pantry, upgraded appliances and in-suite laundry in the two-piece bathroom. the half washroom and the laundry complete the 2nd level. The upper level features 3 bright large bedrooms 2 full bathrooms and generous closet space. The lower level is finished and is currently being utilized as a home office/ Lounge area. This unit features a single attached garage with a driveway and large back deck for BBQs or enjoying the summer nights. this nest is Located close to transit, schools, shopping and recreation areas. Book your next showing today!!
| COMMUNITY | Copperfield |
| PROPERTY TYPE | Row/Townhouse |
| BUILDING TYPE | Five Plus |
| STYLE | 4 Level Split |
| YEAR BUILT | 2005 |
| SQUARE FOOTAGE | 1,122 |
| BEDROOMS | 3 |
| BATHROOMS | 3.00 |
| BASEMENT | Partial |
| AMENITIES | |
| APPLIANCES | Dishwasher, Oven, Washer/Dryer |
| COOLING | None |
| FIREPLACE | N/A |
| FLOORING | Carpet |
| HEATING | Forced Air |
| LAUNDRY | Main Level |
| LOT FEATURES | Low Maintenance Landscape |
| PARKING | Single Garage Attached |
| RESTRICTIONS | Utility Right Of Way |
| ROOF | Asphalt Shingle |
| TITLE | Fee Simple |
| BROKER | eXp Realty |
| ROOMS | DIMENSIONS (m) | LEVEL |
|---|---|---|
| Game Room | 12`8" x 11`3" | Main |
| Furnace/Utility Room | 4`11" x 10`11" | Main |
| Living Room | 18`2" x 12`4" | Main |
| Living Room | 18`2" x 12`4" | Second |
| Kitchen | 11`2" x 9`11" | Second |
| 2pc Bathroom | 7`9" x 4`11" | Second |
| Dining Room | 9`11" x 7`5" | Second |
| Bedroom | 10`3" x 9`1" | Third |
| Bedroom | 9`8" x 8`8" | Third |
| 4pc Bathroom | 4`11" x 7`7" | Third |
| Walk-In Closet | 7`11" x 5`11" | Third |
| Bedroom - Primary | 12`7" x 11`10" | Third |
| 3pc Ensuite bath | 5`11" x 7`11" | Third |

