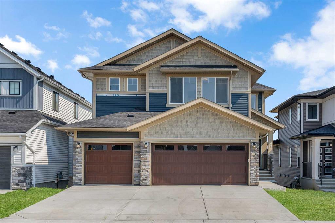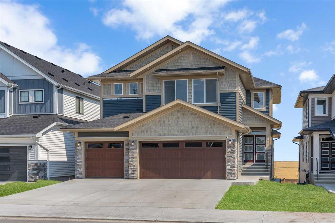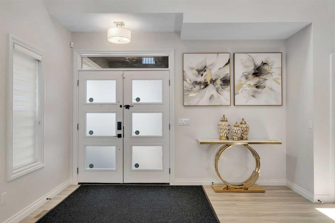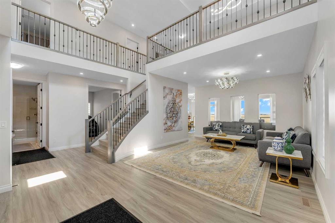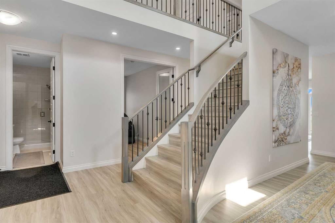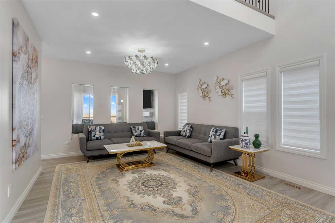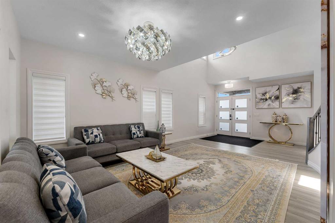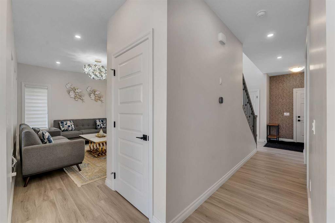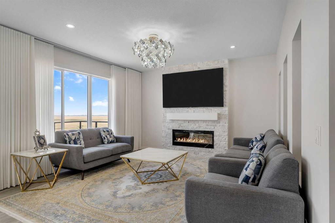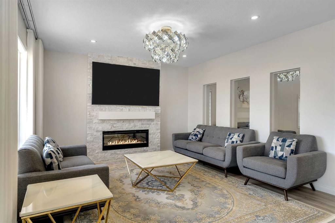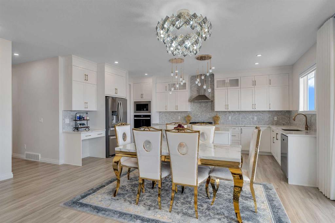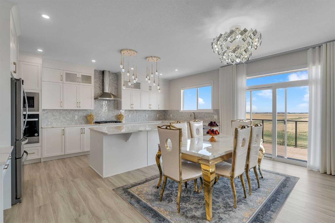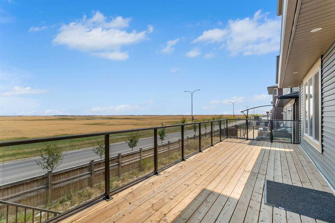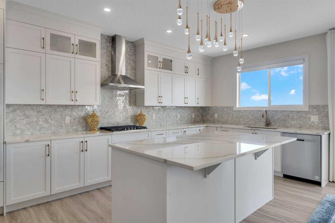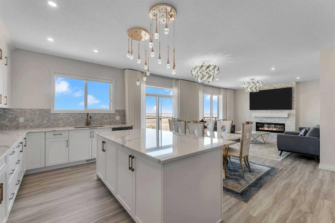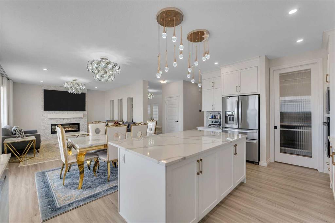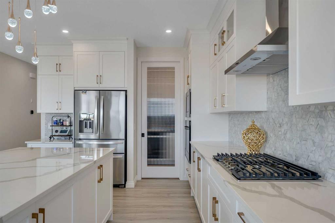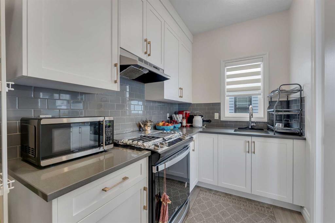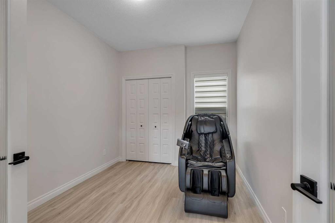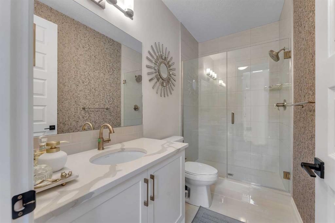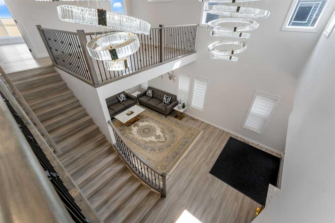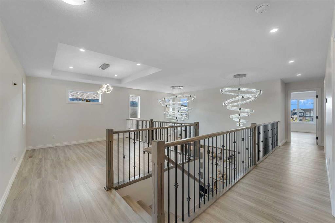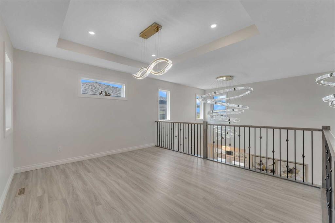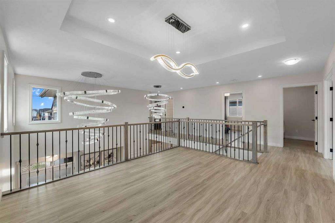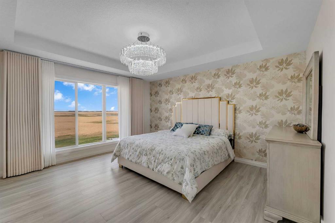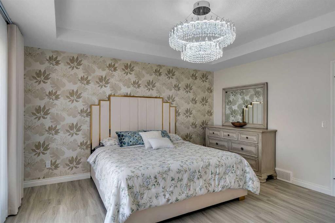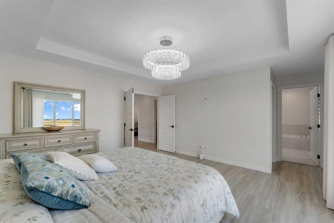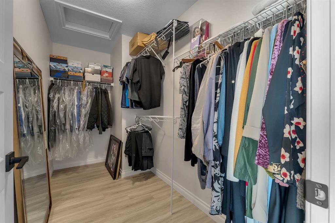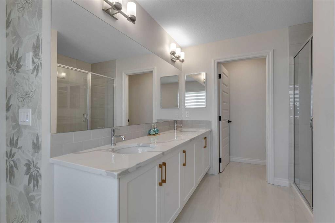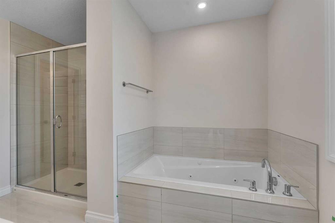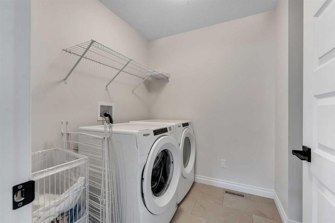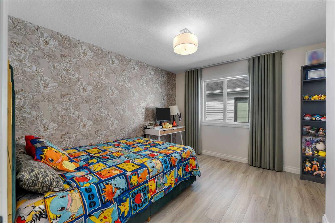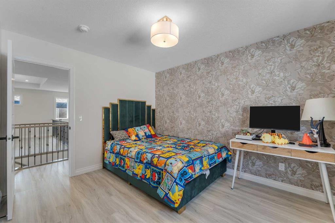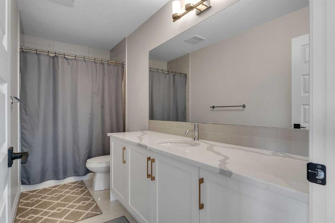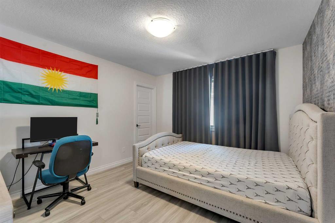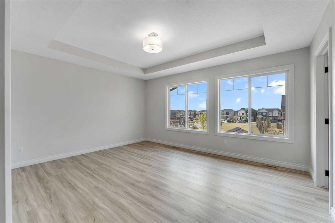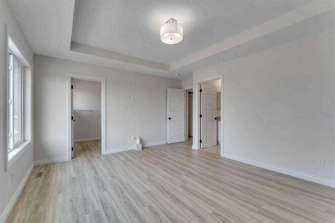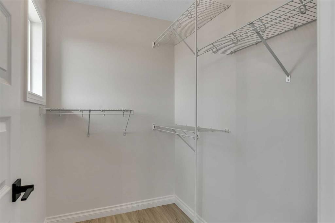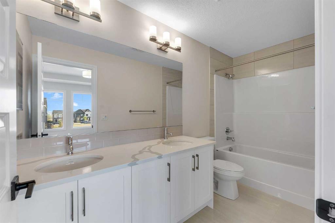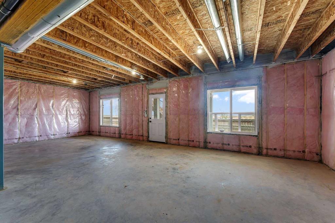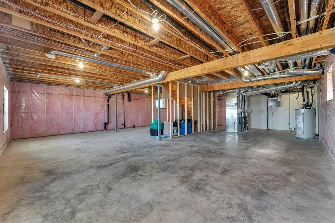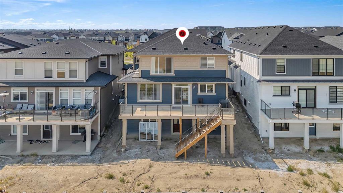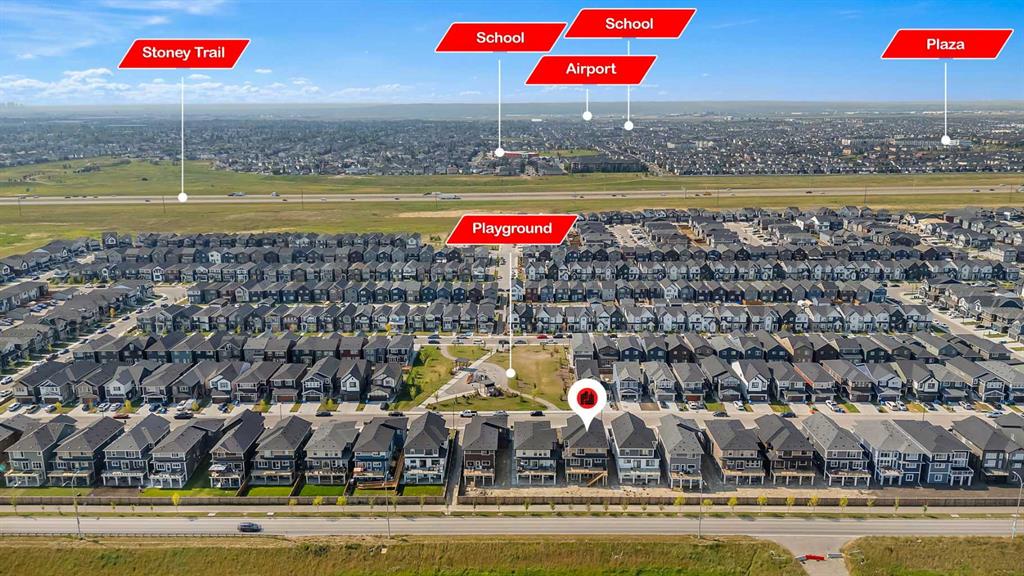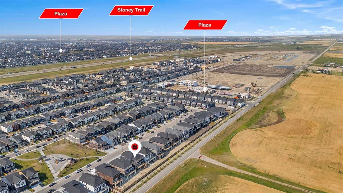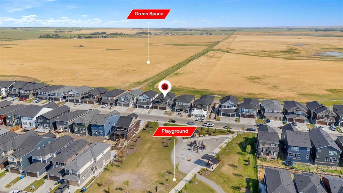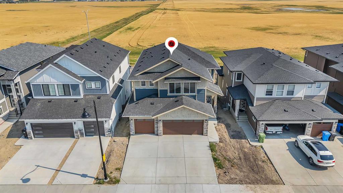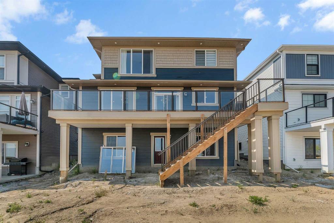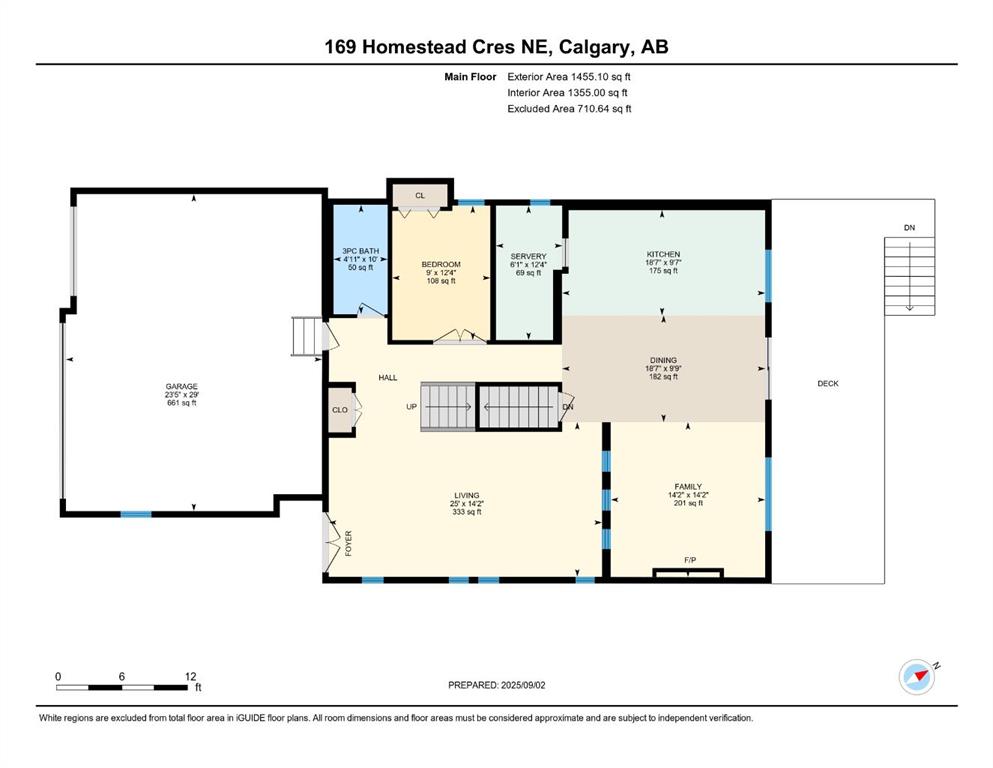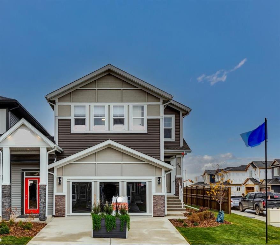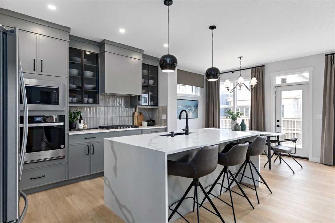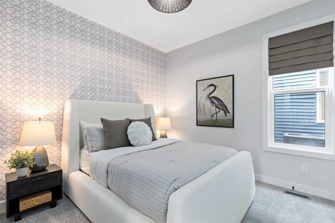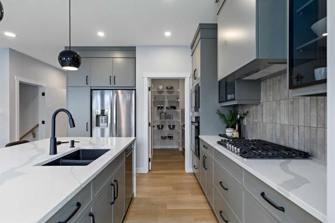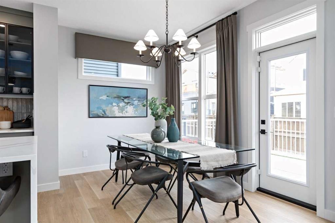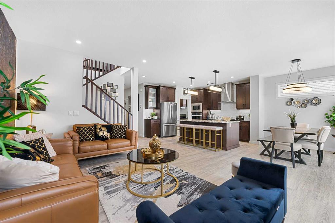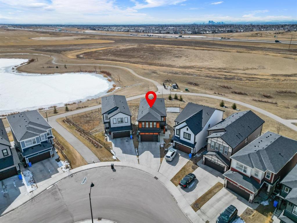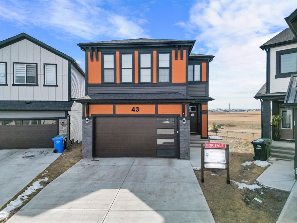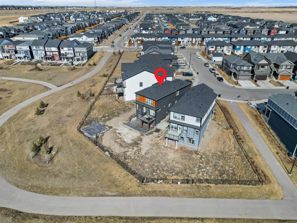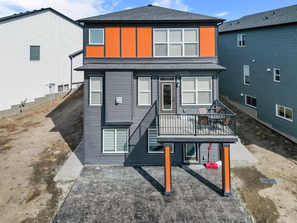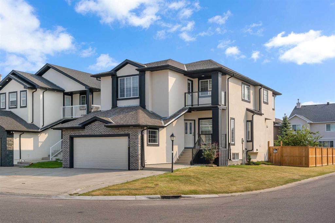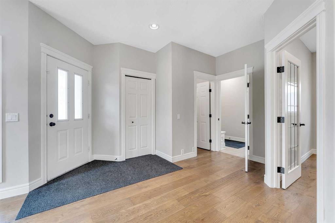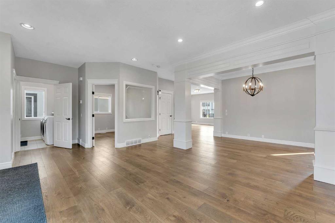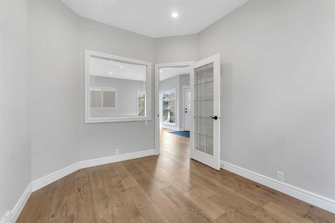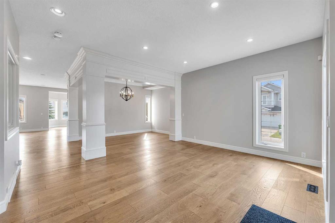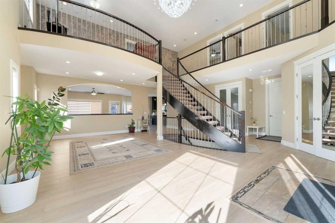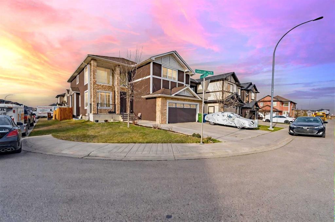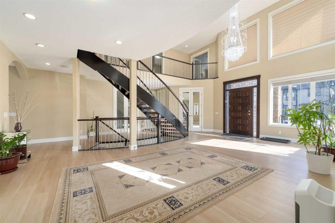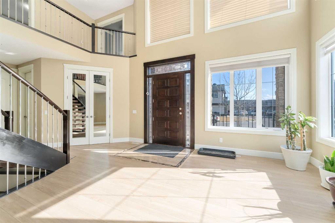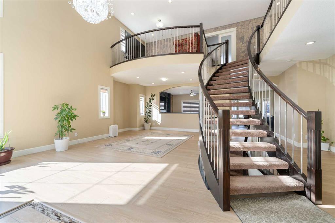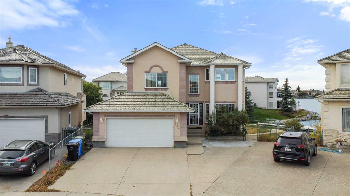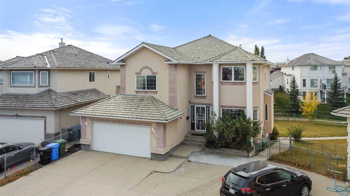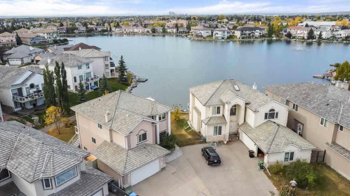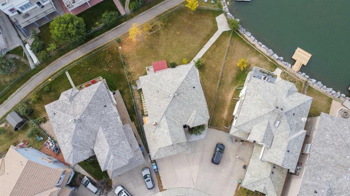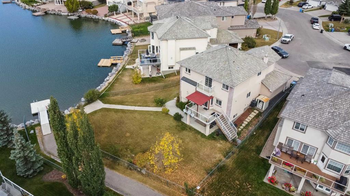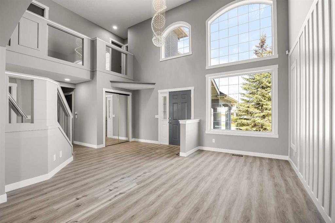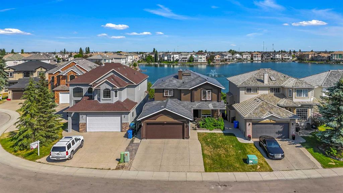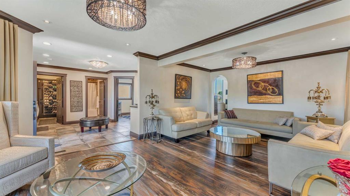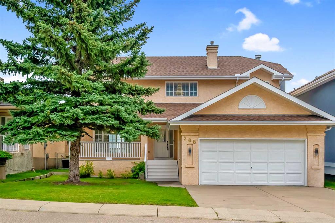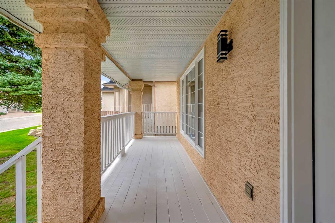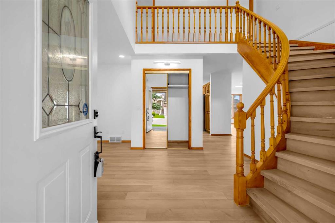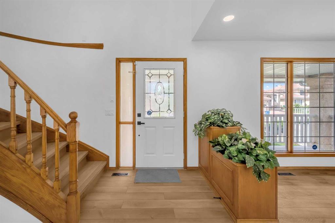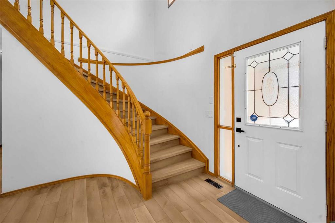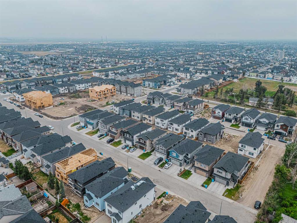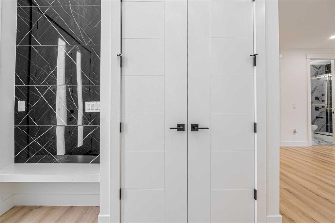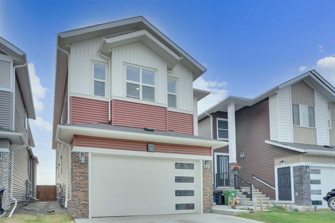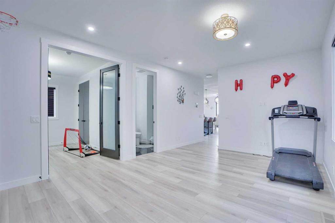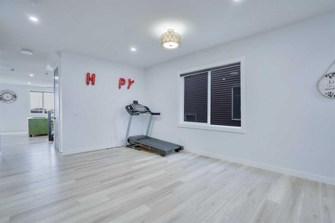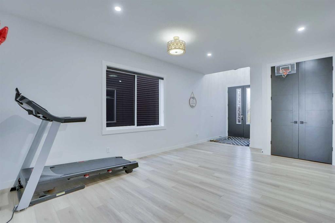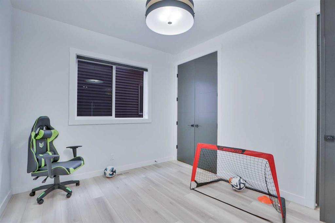169 Homestead Crescent NE
Calgary T3J 5S4
MLS® Number: A2253675
$ 1,199,999
5
BEDROOMS
4 + 0
BATHROOMS
3,102
SQUARE FEET
2024
YEAR BUILT
Welcome to this stunning and highly upgraded residence in the desirable community of Homestead. Perfectly situated with a playground right across the street and no neighbors behind, this home backs onto serene green space, offering both privacy and breathtaking views. Step inside and be greeted by a grand open-to-below foyer with dazzling chandeliers that set the tone for the elegance throughout. The main floor boasts a bedroom with full bath, making it ideal for multi-generational living. Enjoy not one but two spacious living rooms, a cozy fireplace feature wall, and a chef’s dream kitchen complete with a spice kitchen for all your culinary adventures. Upstairs, you’ll find a beautiful bonus room and four large bedrooms, including two luxurious master suites with spa-inspired ensuites. Every corner of this home has been thoughtfully designed with upgraded finishes, elegant lighting, and modern fixtures. The backyard features a huge deck, perfect for entertaining and enjoying the peaceful green space. With a triple car garage, there’s plenty of room for your vehicles and storage needs. This home truly combines luxury, comfort, and functionality—a rare find in one of Calgary’s fastest-growing communities.
| COMMUNITY | Homestead |
| PROPERTY TYPE | Detached |
| BUILDING TYPE | House |
| STYLE | 2 Storey |
| YEAR BUILT | 2024 |
| SQUARE FOOTAGE | 3,102 |
| BEDROOMS | 5 |
| BATHROOMS | 4.00 |
| BASEMENT | Full, Separate/Exterior Entry, Unfinished, Walk-Out To Grade |
| AMENITIES | |
| APPLIANCES | Built-In Oven, Dishwasher, Dryer, Garage Control(s), Gas Stove, Refrigerator, Stove(s) |
| COOLING | None |
| FIREPLACE | Electric |
| FLOORING | Ceramic Tile, Vinyl Plank |
| HEATING | Forced Air, Natural Gas |
| LAUNDRY | Upper Level |
| LOT FEATURES | Back Yard, No Neighbours Behind |
| PARKING | Triple Garage Attached |
| RESTRICTIONS | None Known |
| ROOF | Asphalt Shingle |
| TITLE | Fee Simple |
| BROKER | Executive Real Estate Services |
| ROOMS | DIMENSIONS (m) | LEVEL |
|---|---|---|
| 3pc Ensuite bath | 10`0" x 4`11" | Main |
| Bedroom | 12`4" x 9`0" | Main |
| Dining Room | 9`9" x 18`7" | Main |
| Family Room | 14`2" x 14`2" | Main |
| Kitchen | 9`7" x 18`7" | Main |
| Spice Kitchen | 12`4" x 6`1" | Main |
| 3pc Bathroom | 12`4" x 5`0" | Second |
| 4pc Ensuite bath | 11`5" x 5`0" | Second |
| 5pc Ensuite bath | 10`6" x 14`6" | Second |
| Bedroom | 15`4" x 14`3" | Second |
| Bedroom | 12`4" x 11`0" | Second |
| Bedroom | 12`4" x 11`1" | Second |
| Bedroom - Primary | 18`3" x 14`8" | Second |
| Bonus Room | 13`5" x 11`9" | Second |

