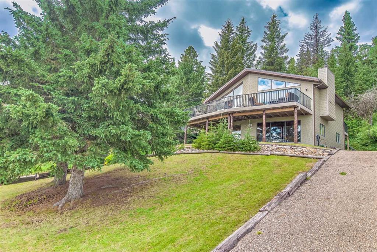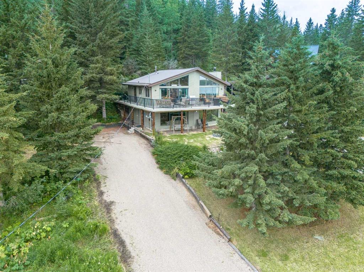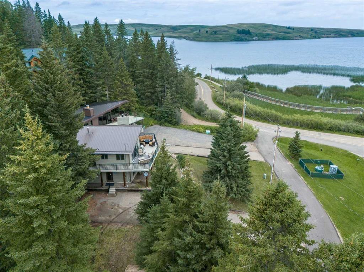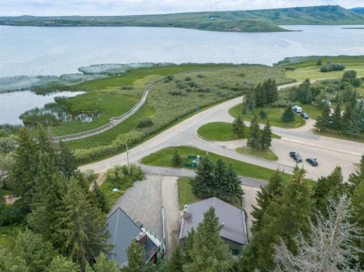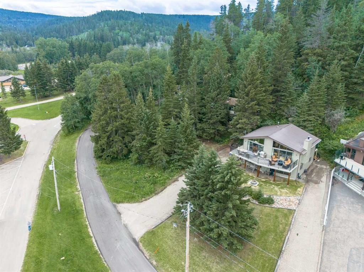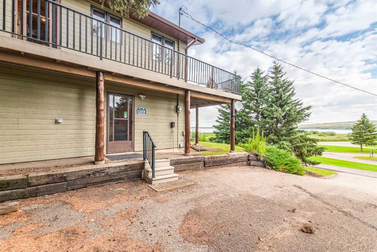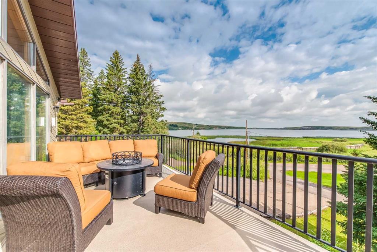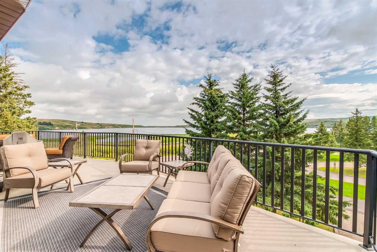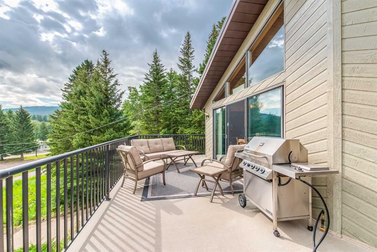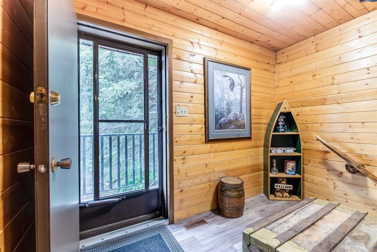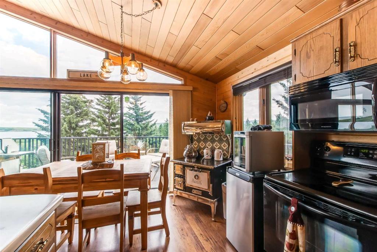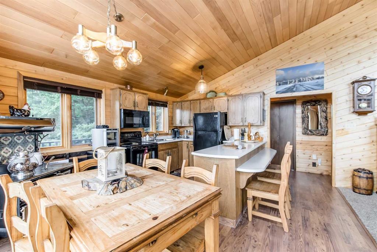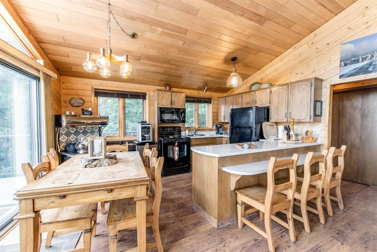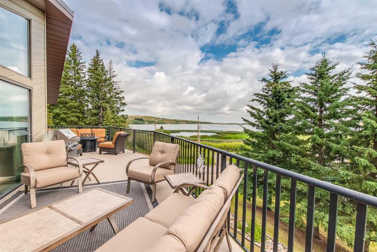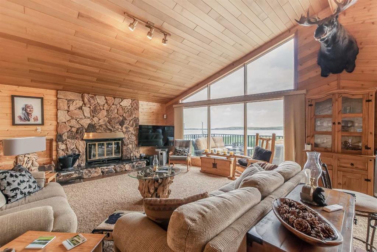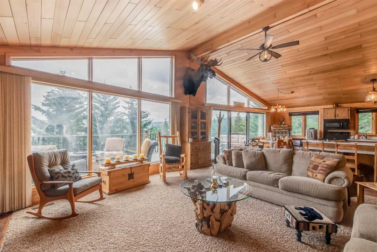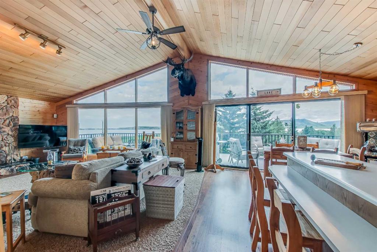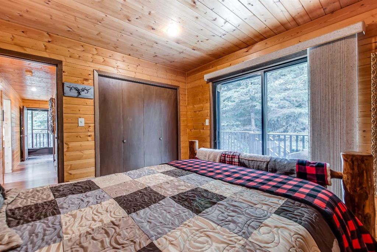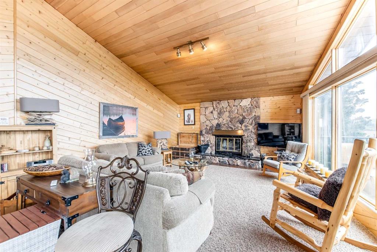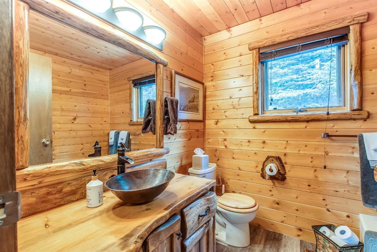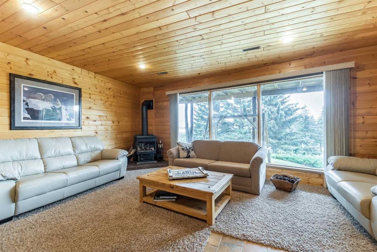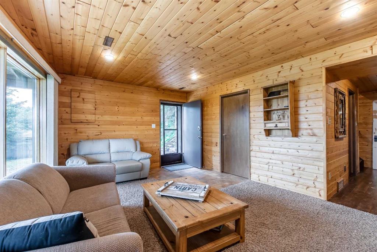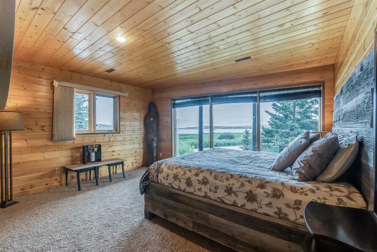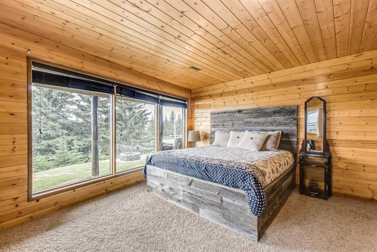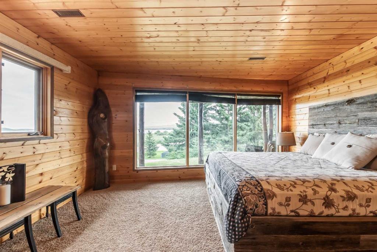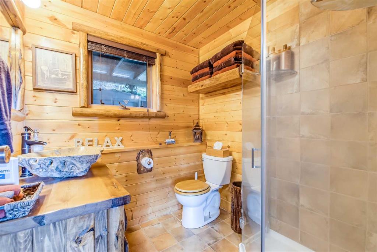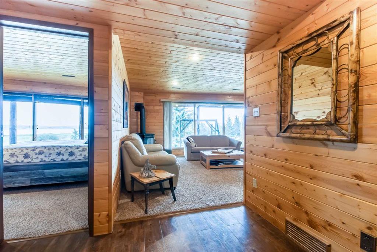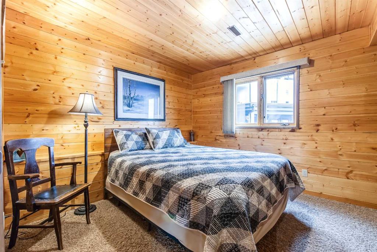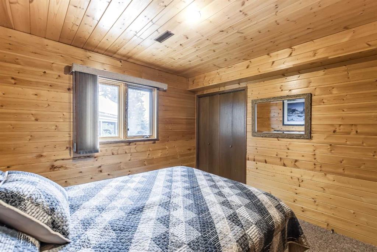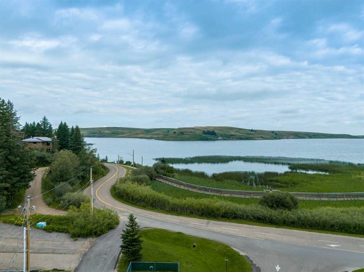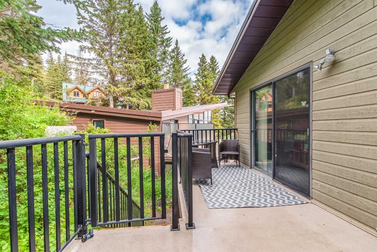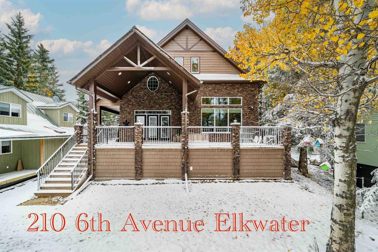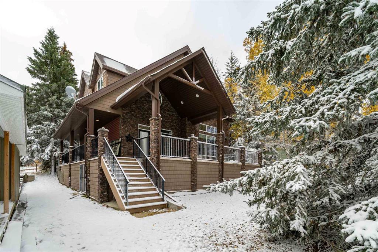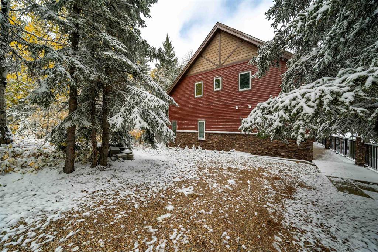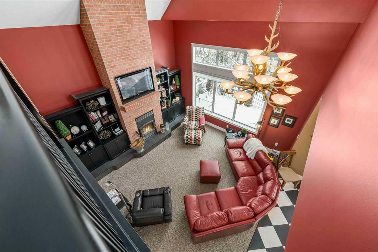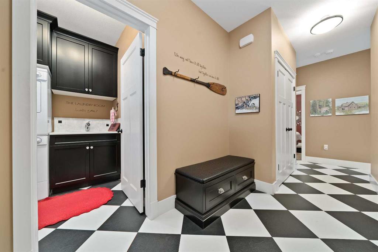17 Sherwood Crescent
Rural Cypress County T0J 1C0
MLS® Number: A2257932
$ 925,000
3
BEDROOMS
2 + 0
BATHROOMS
1,938
SQUARE FEET
1985
YEAR BUILT
Click brochure link for more details. Stunning 3-Bedroom Cabin with Unmatched Views in Elkwater, Alberta Welcome to one of the most sought-after properties in Elkwater — this charming 3-bedroom cabin offers everything you need for the perfect getaway or year-round living. Property Highlights: 3 bedrooms Comfortably sleeps up to 10 people Wood-burning fireplace upstairs for cozy winter nights Gas fireplace downstairs adds warmth and convenience Breathtaking panoramic views — arguably one of the best in all of Elkwater! Open-concept living/dining area with large windows and rustic charm Fully equipped kitchen and generous outdoor space for entertaining or relaxing Whether you're enjoying a quiet morning coffee on the deck, warming up after a day on the trails, or hosting family and friends, this cabin is built for comfort and unforgettable experiences. Location: Nestled in the heart of Cypress Hills Interprovincial Park, just minutes from Elkwater Lake, local hiking trails, and year-round outdoor adventures.
| COMMUNITY | Elkwater |
| PROPERTY TYPE | Detached |
| BUILDING TYPE | House |
| STYLE | Cottage/Cabin |
| YEAR BUILT | 1985 |
| SQUARE FOOTAGE | 1,938 |
| BEDROOMS | 3 |
| BATHROOMS | 2.00 |
| BASEMENT | Full |
| AMENITIES | |
| APPLIANCES | Dishwasher, Dryer, Microwave, Refrigerator, Stove(s), Washer |
| COOLING | None |
| FIREPLACE | Gas, See Remarks, Wood Burning |
| FLOORING | Carpet, Ceramic Tile, Laminate |
| HEATING | Forced Air, Natural Gas |
| LAUNDRY | In Basement |
| LOT FEATURES | Landscaped, Many Trees, See Remarks, Views |
| PARKING | Additional Parking, Driveway, Parking Pad |
| RESTRICTIONS | Call Lister |
| ROOF | Metal |
| TITLE | Leasehold |
| BROKER | Honestdoor Inc. |
| ROOMS | DIMENSIONS (m) | LEVEL |
|---|---|---|
| Bedroom | 11`0" x 11`0" | Main |
| Bedroom | 13`0" x 15`0" | Main |
| 3pc Bathroom | Main | |
| Living Room | 18`0" x 19`0" | Main |
| 4pc Bathroom | Upper | |
| Bedroom - Primary | 11`0" x 11`0" | Upper |

