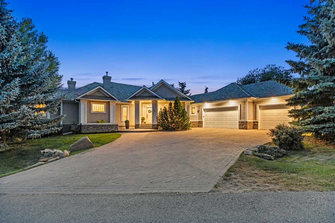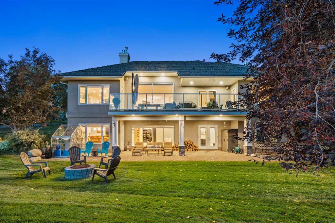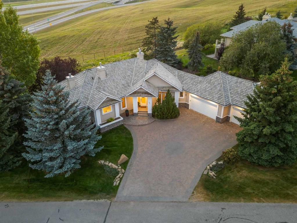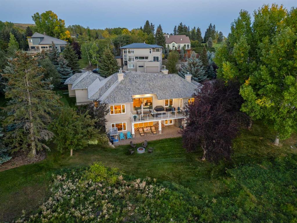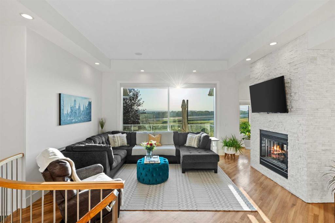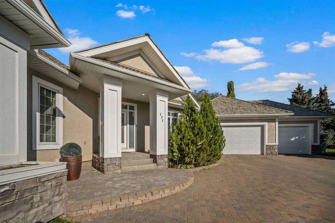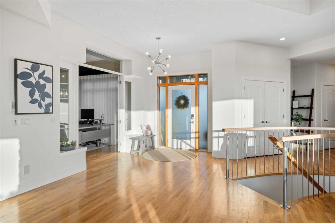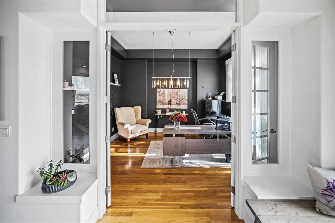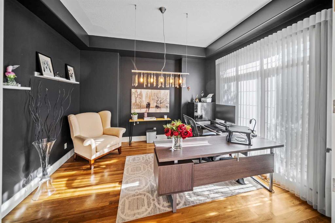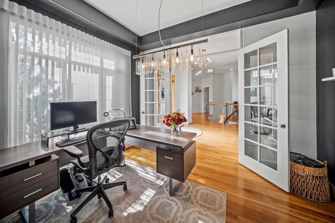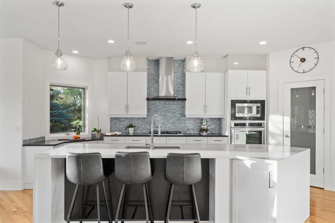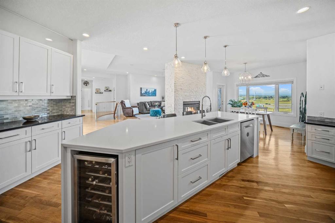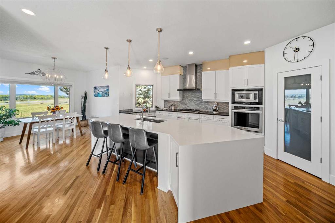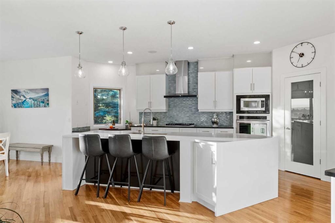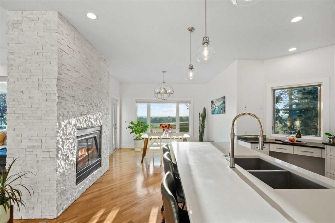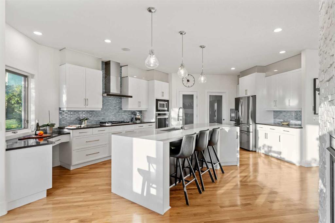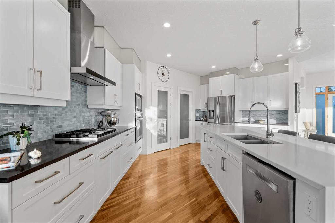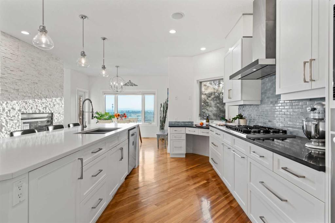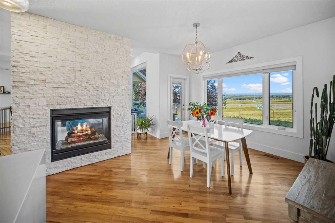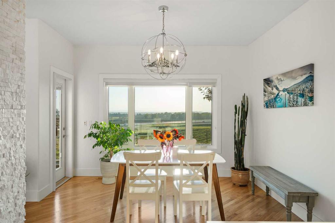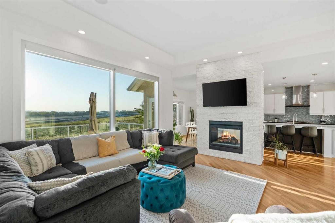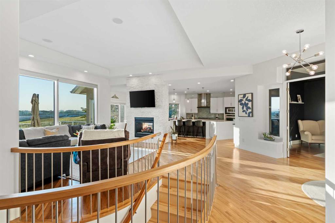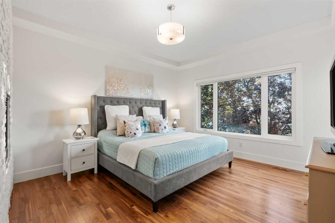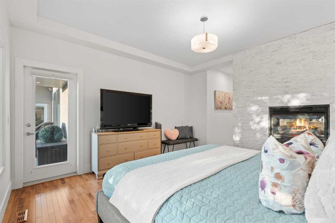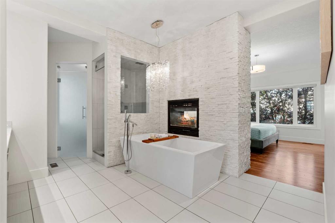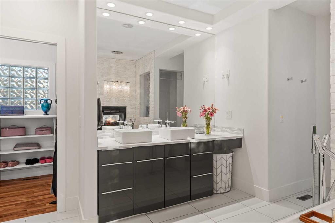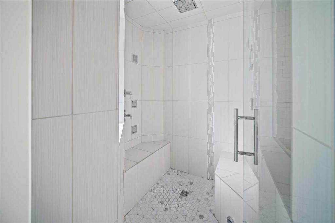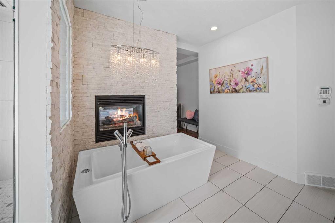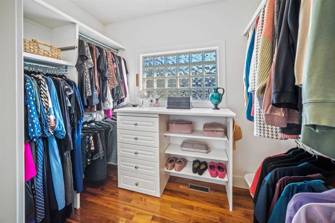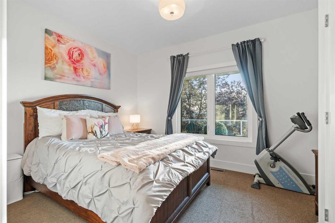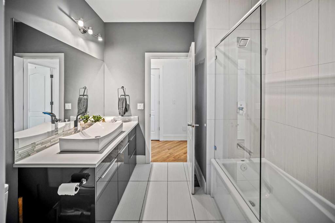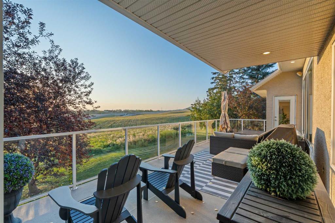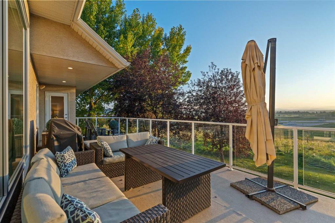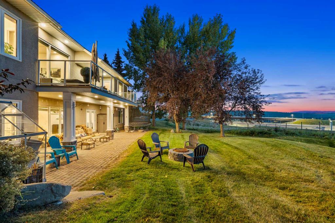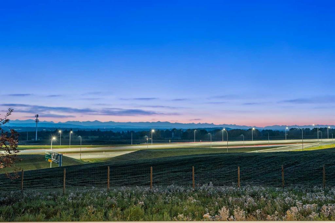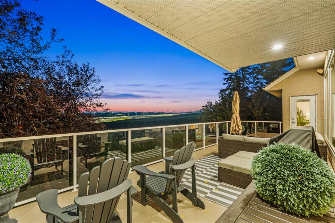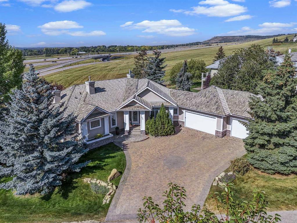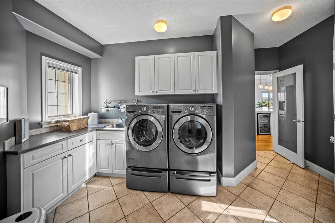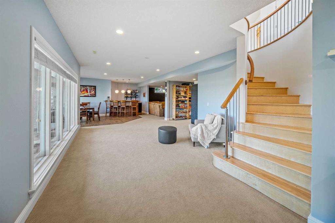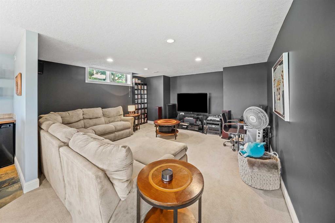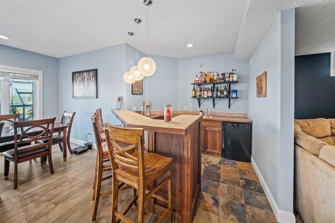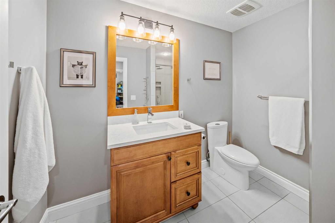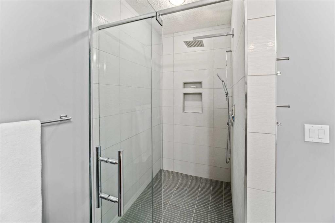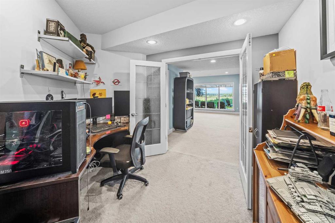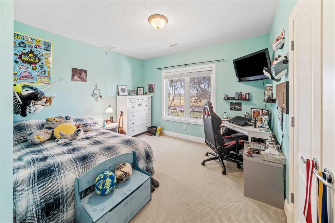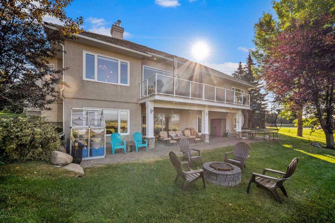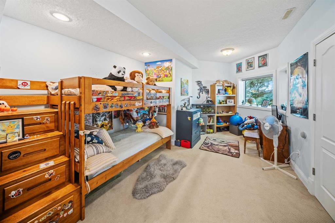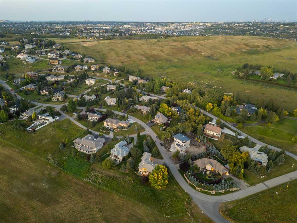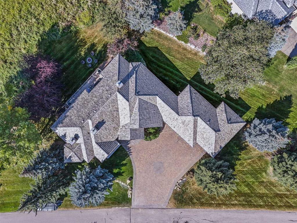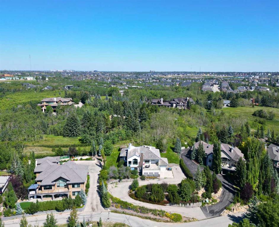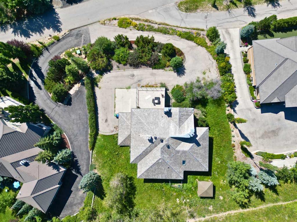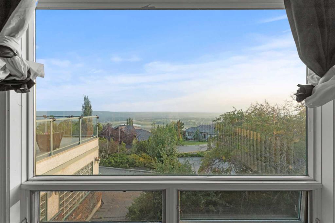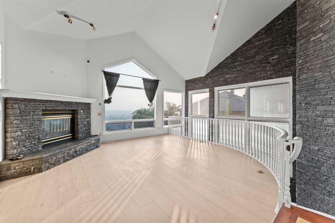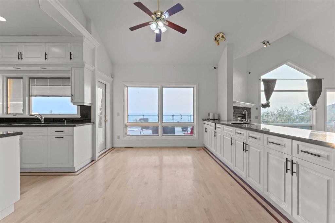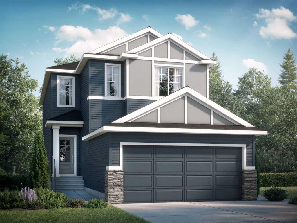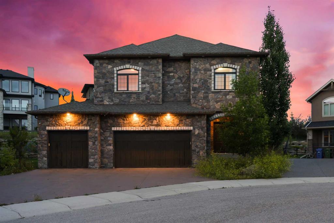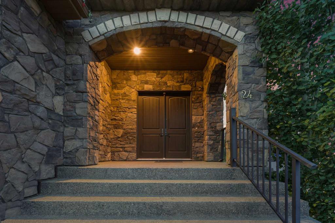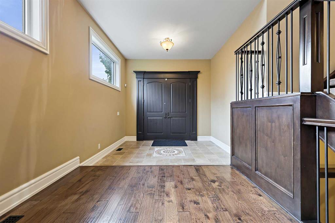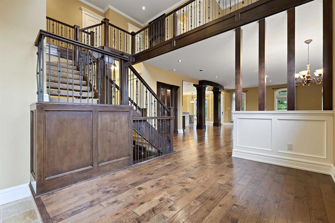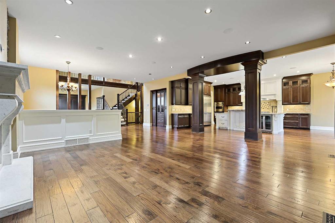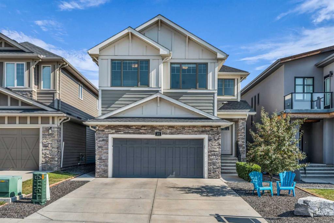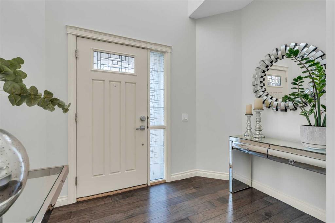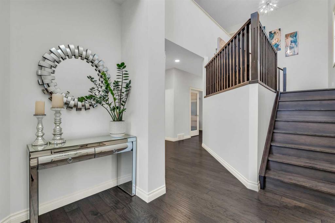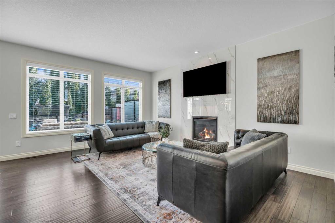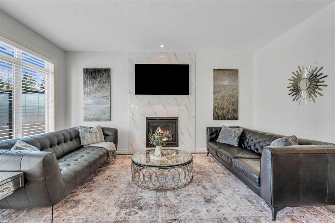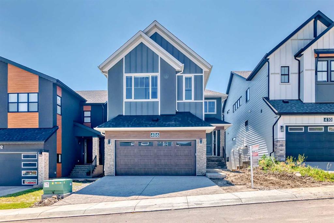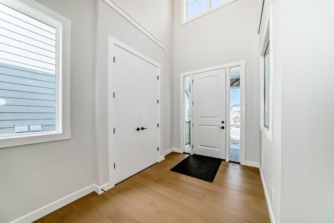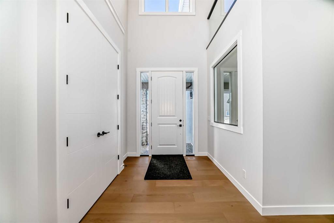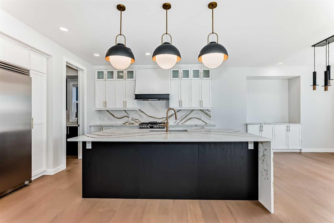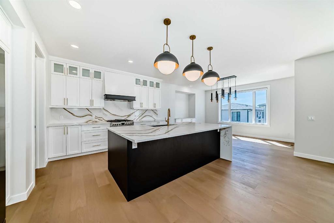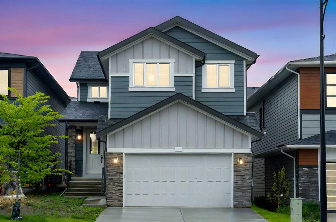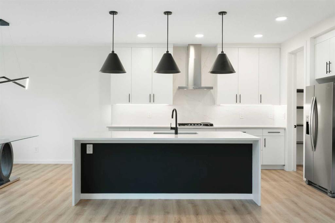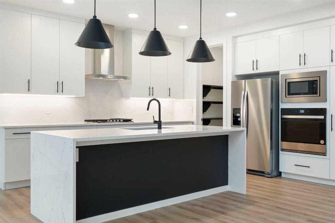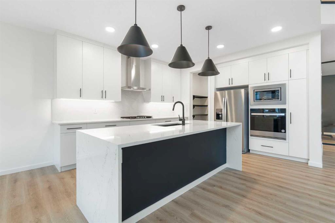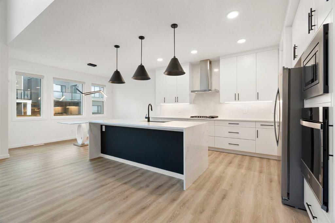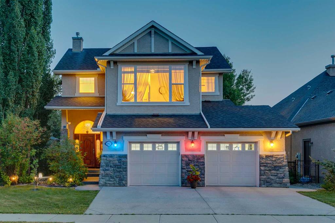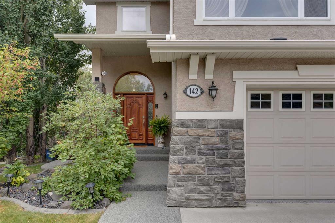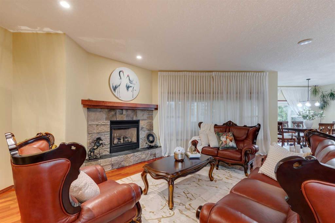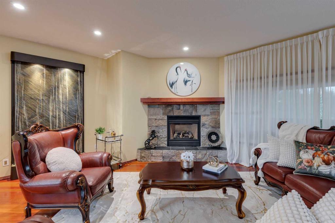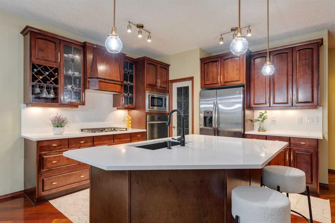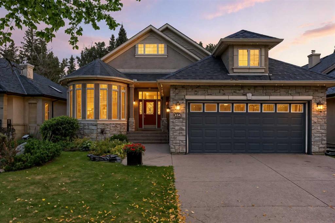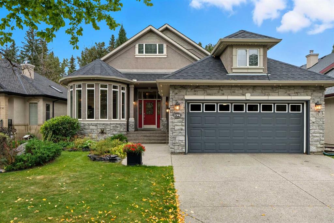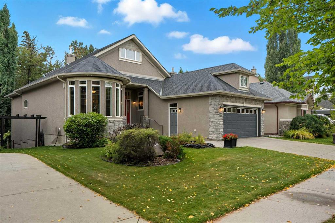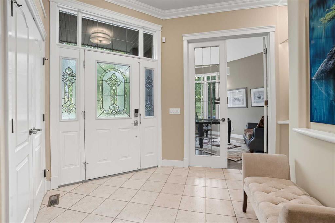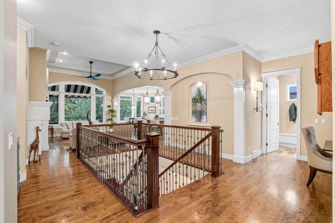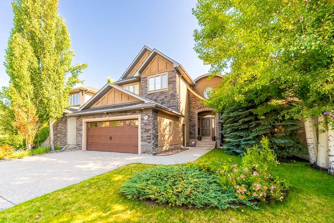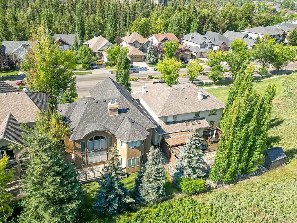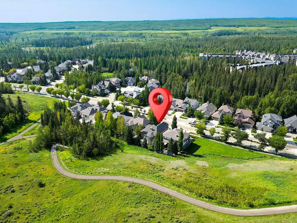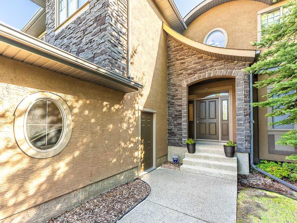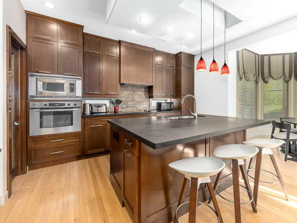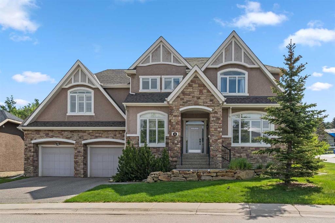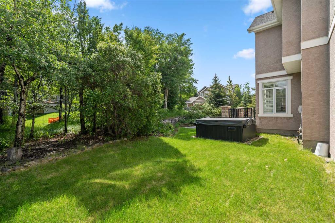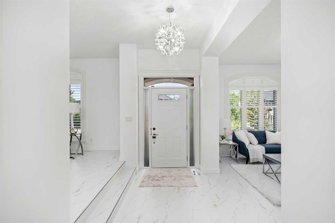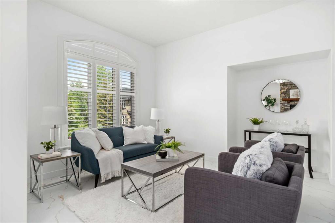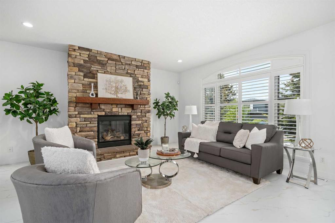171 Slopeview Drive SW
Calgary T3H4G6
MLS® Number: A2258471
$ 1,399,900
5
BEDROOMS
3 + 0
BATHROOMS
2,100
SQUARE FEET
1998
YEAR BUILT
This stunning and charming five-bedroom walkout bungalow offers over 4,000 sq. ft. of fully developed living space in the prestigious gated community of The Slopes in Springbank Hill. Set on a half-acre lot with PANORAMIC MOUNTAIN VIEWS, the home blends elegance, comfort, and convenience— just minutes from Calgary's finest west ammenities and top schools in the city. The main level highlights 12-foot ceilings, natural walnut hardwood floors, and a graceful curved staircase connecting both levels. A large main-floor office offers a quiet workspace. The open-concept living area is anchored by a double-sided fireplace set in an elegant stone feature wall, creating warmth and style between the kitchen, dining, and living spaces. The chef’s kitchen boasts a gas cooktop, stainless steel appliances, quartz countertops, abundant cabinetry, and a massive island—perfect for entertaining and everyday living. The primary suite captures breathtaking mountain vistas, offers direct access to the west-facing deck, and includes a spa-inspired ensuite with a steam shower, soaker tub, double sinks, walk-in closet, and heated floors. A second bedroom with a walk-through bathroom and a convenient main-floor laundry room complete this level. The fully finished walkout basement with 9-foot ceilings and in-floor heating provides three additional bedrooms—including one currently used as a gym with double French doors—along with an expansive entertainment and games area, bar, and dining space. Outdoors, enjoy a south- and west-facing deck, a landscaped half-acre yard, and a triple-car garage with a custom interlocking stone driveway that offers plenty of parking. With air conditioning, a thoughtful floor pan, large windows, elegant design, and proximity to Calgary’s finest schools, major routes, and the mountains, this residence offers a lifestyle as remarkable as its views. Opportunities like this are RARE!
| COMMUNITY | Springbank Hill |
| PROPERTY TYPE | Detached |
| BUILDING TYPE | House |
| STYLE | Bungalow |
| YEAR BUILT | 1998 |
| SQUARE FOOTAGE | 2,100 |
| BEDROOMS | 5 |
| BATHROOMS | 3.00 |
| BASEMENT | Finished, Full, Walk-Out To Grade |
| AMENITIES | |
| APPLIANCES | Built-In Oven, Central Air Conditioner, Dishwasher, Dryer, Garage Control(s), Garburator, Gas Cooktop, Microwave, Oven-Built-In, Range Hood, Refrigerator, Washer, Water Softener, Window Coverings, Wine Refrigerator |
| COOLING | Central Air |
| FIREPLACE | Gas, Living Room, Loft |
| FLOORING | Carpet, Ceramic Tile, Hardwood |
| HEATING | Forced Air, Natural Gas |
| LAUNDRY | Main Level |
| LOT FEATURES | Back Yard, Corner Lot, Corners Marked, Fruit Trees/Shrub(s), Gentle Sloping, Irregular Lot, Landscaped, Lawn, No Neighbours Behind, Private, Views |
| PARKING | Garage Faces Front, Heated Garage, Insulated, Triple Garage Attached |
| RESTRICTIONS | Utility Right Of Way |
| ROOF | Cedar Shake |
| TITLE | Fee Simple |
| BROKER | Coldwell Banker Mountain Central |
| ROOMS | DIMENSIONS (m) | LEVEL |
|---|---|---|
| Bedroom | 13`1" x 12`4" | Lower |
| Bedroom | 11`1" x 17`2" | Lower |
| Bedroom | 8`1" x 13`8" | Lower |
| 3pc Bathroom | 8`11" x 8`5" | Lower |
| Family Room | 29`7" x 33`3" | Lower |
| Dining Room | 15`3" x 11`5" | Lower |
| Living Room | 18`0" x 16`6" | Main |
| Kitchen | 22`11" x 17`0" | Main |
| Dining Room | 9`1" x 11`10" | Main |
| Bedroom - Primary | 14`10" x 13`0" | Main |
| Bedroom | 12`9" x 13`10" | Main |
| 5pc Ensuite bath | 12`5" x 21`3" | Main |
| 3pc Bathroom | 7`4" x 8`4" | Main |
| Foyer | 11`11" x 14`4" | Main |
| Office | 11`6" x 12`4" | Main |

