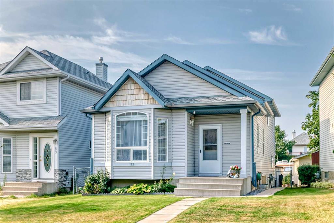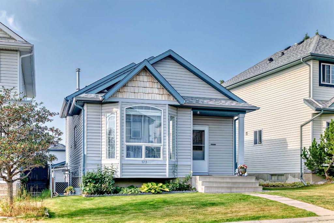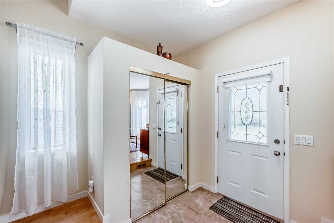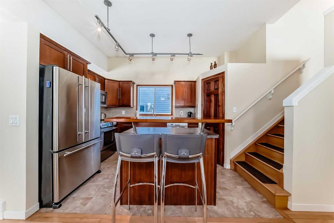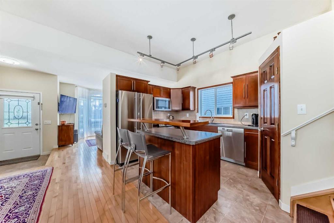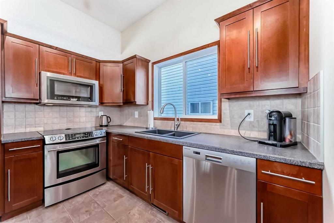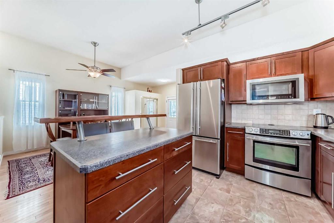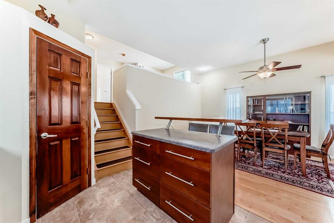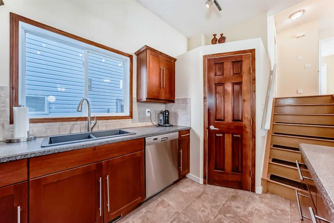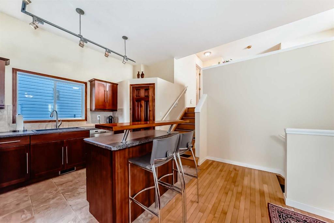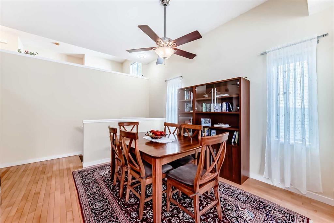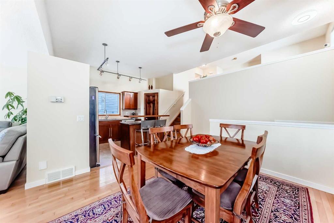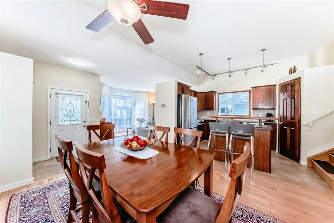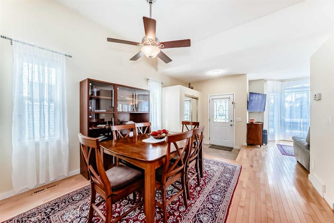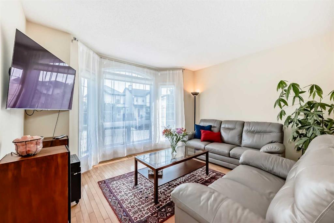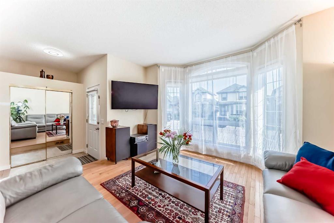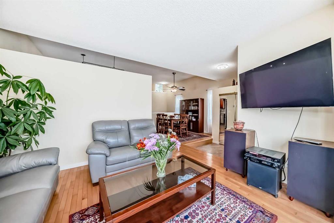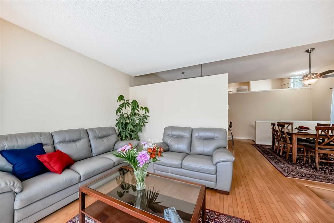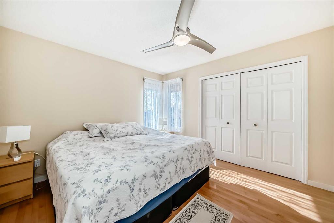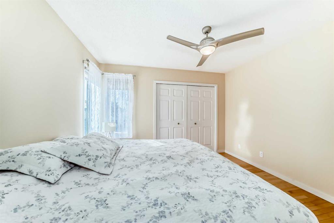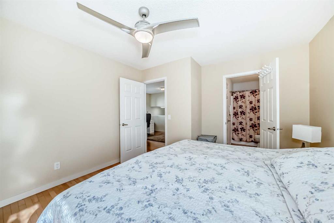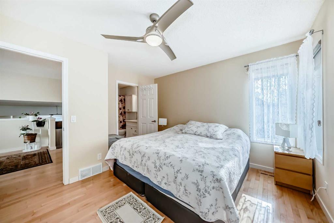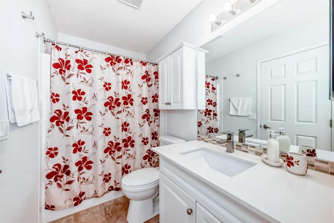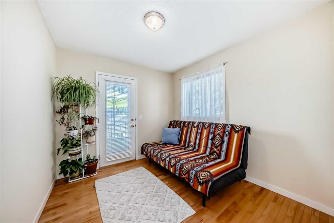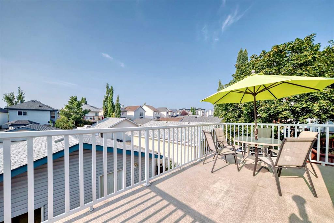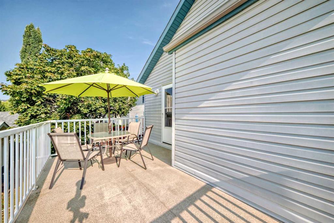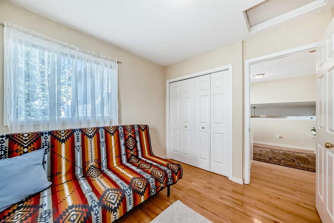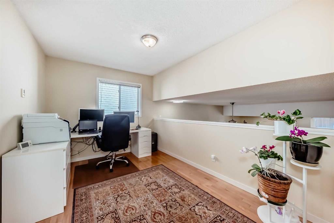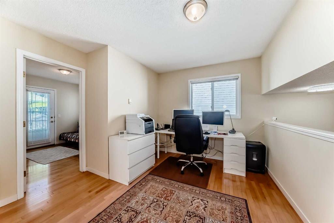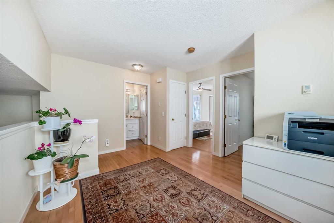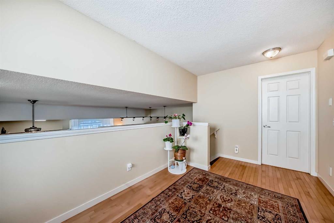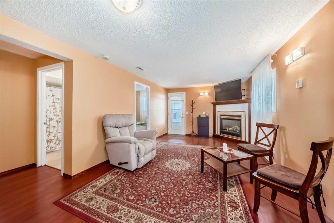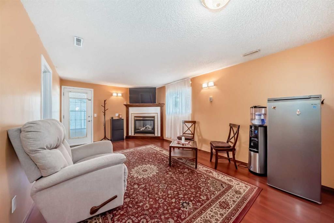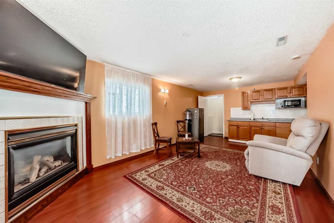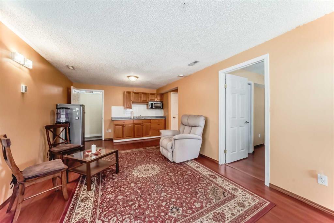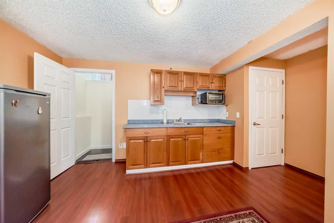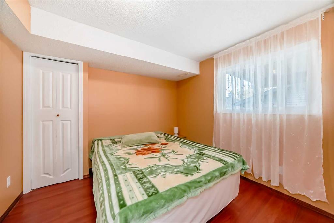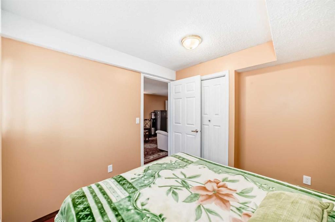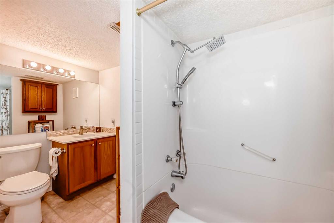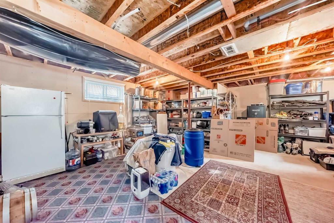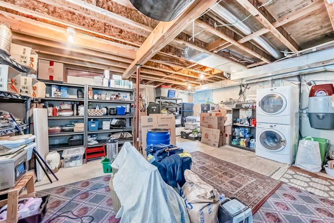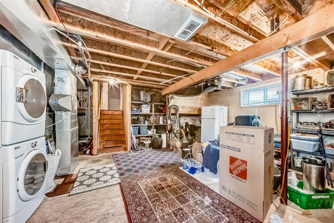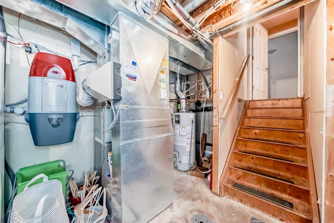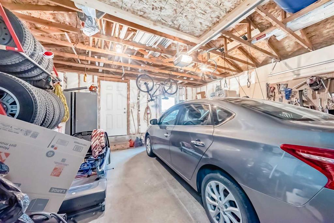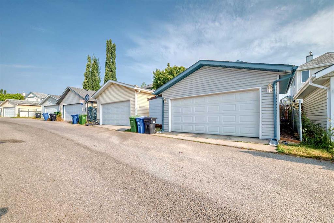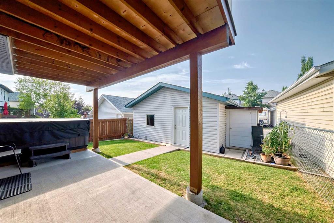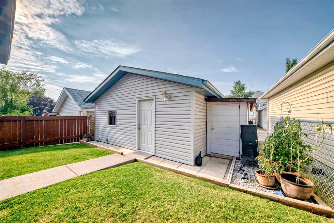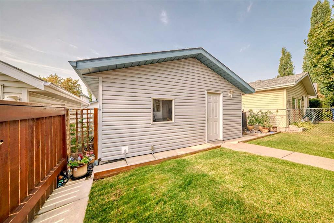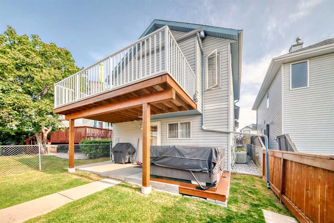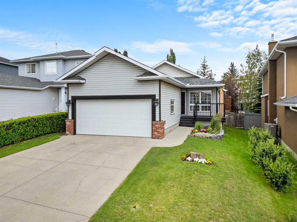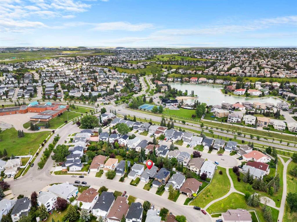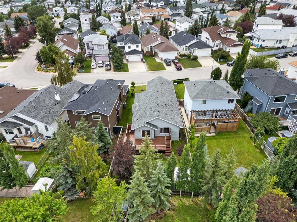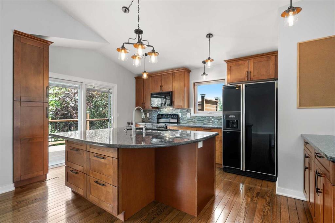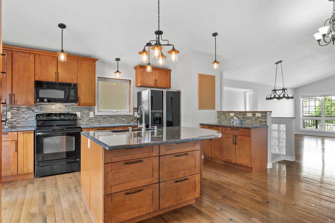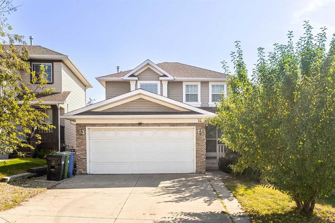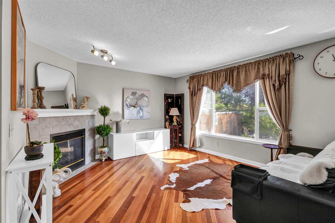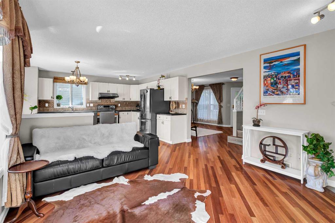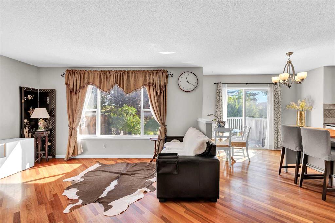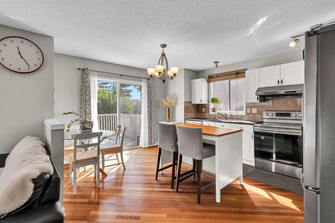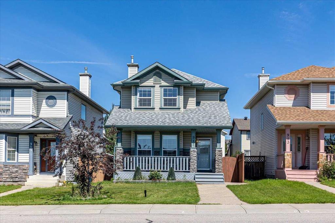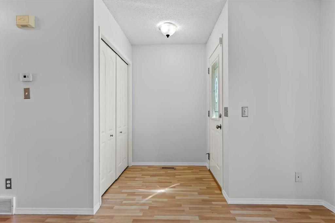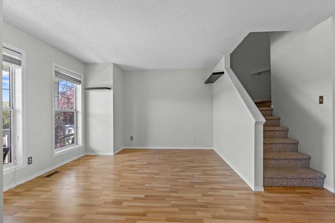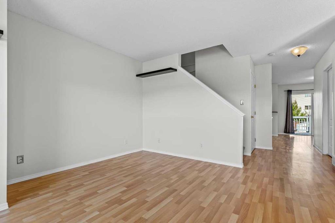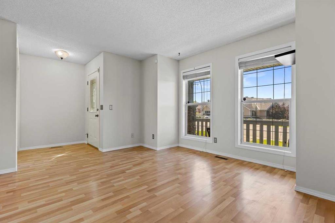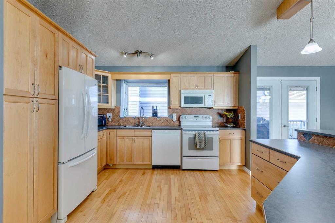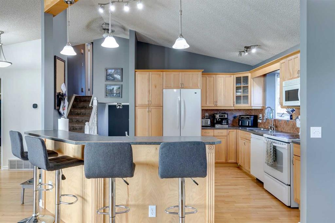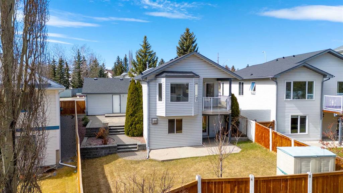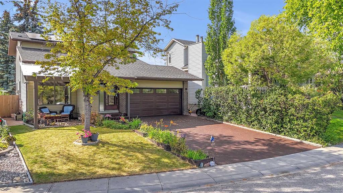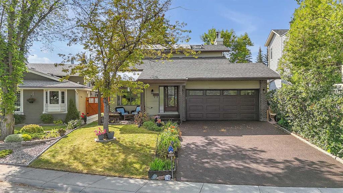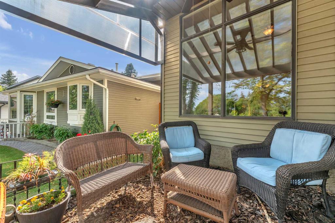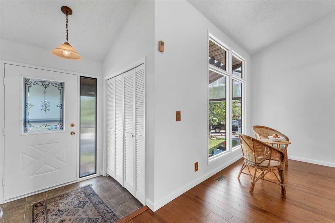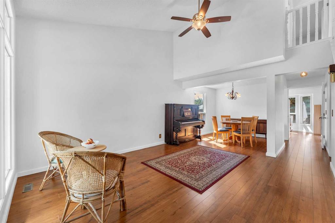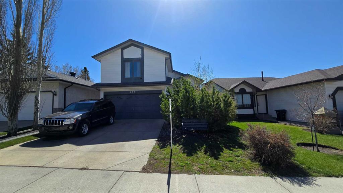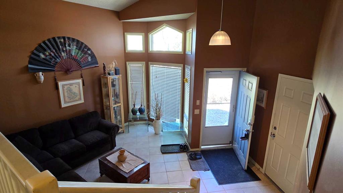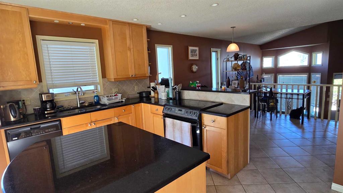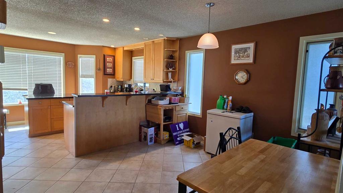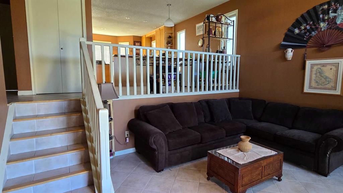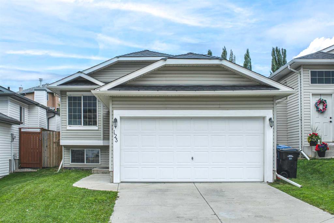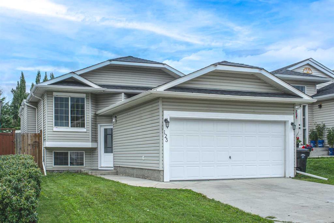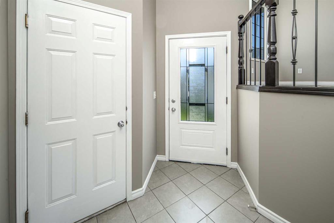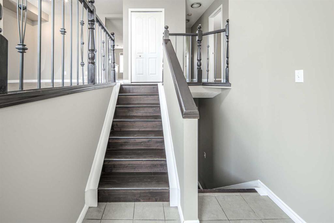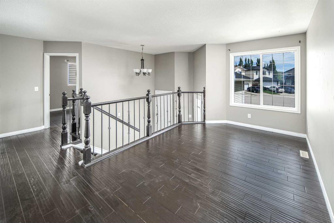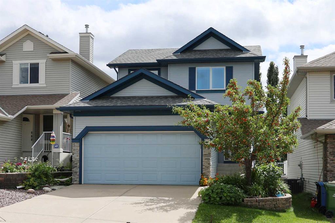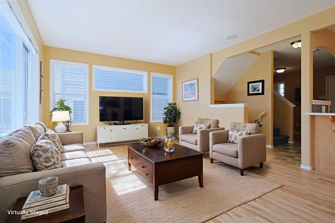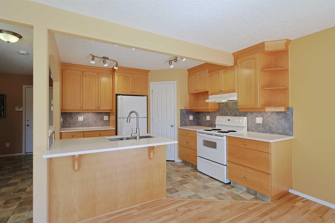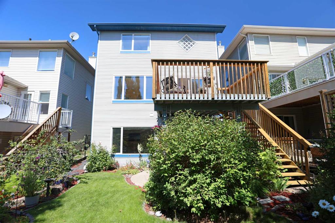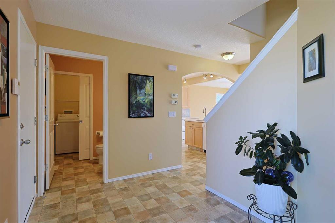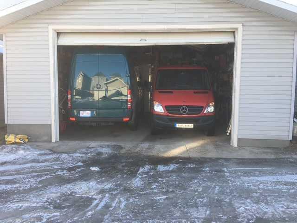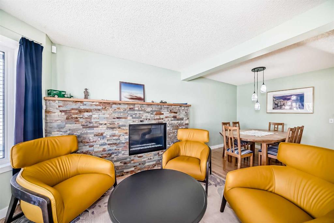173 Arbour Grove Close NW
Calgary T3G 4J2
MLS® Number: A2254913
$ 599,900
3
BEDROOMS
2 + 0
BATHROOMS
1,563
SQUARE FEET
1997
YEAR BUILT
Welcome to this gorgeous 3-bedroom walkout four-level split, ideally located just steps from everyday amenities, including C-Train station, shopping center, recreational activities, and schools. Designed with an open-concept loft floor plan, the main level features a bright living room, spacious dining area, and a well-appointed kitchen with a corner pantry—perfect for gatherings and entertaining. Upstairs, you’ll find the primary suite with direct access to the main 4-piece bath, a second bedroom, and a versatile loft overlooking the main floor. The fully developed walkout third level offers even more living space with a cozy corner gas fireplace, wet bar, third bedroom, and an additional 4-piece bath. The fourth level is undeveloped, ready for your personal touch and future plans. Modern décor and finishes flow throughout the home, complemented by a sunny south-facing backyard complete with a private hot tub that will stay with the property. Additional highlights include a rear paved lane and double detached garage. Beautifully priced in a prime location, this home is the perfect fit for families, professionals, or anyone looking to enjoy a vibrant lifestyle.
| COMMUNITY | Arbour Lake |
| PROPERTY TYPE | Detached |
| BUILDING TYPE | House |
| STYLE | 4 Level Split |
| YEAR BUILT | 1997 |
| SQUARE FOOTAGE | 1,563 |
| BEDROOMS | 3 |
| BATHROOMS | 2.00 |
| BASEMENT | Full, Unfinished |
| AMENITIES | |
| APPLIANCES | Central Air Conditioner, Dishwasher, Electric Stove, Garage Control(s), Oven, Range Hood, Refrigerator, Washer/Dryer |
| COOLING | Central Air |
| FIREPLACE | Gas |
| FLOORING | Hardwood, Laminate |
| HEATING | Forced Air |
| LAUNDRY | Lower Level |
| LOT FEATURES | Back Lane, Back Yard, Front Yard, Landscaped |
| PARKING | Double Garage Detached |
| RESTRICTIONS | None Known |
| ROOF | Asphalt Shingle |
| TITLE | Fee Simple |
| BROKER | KT Capital Realty Inc. |
| ROOMS | DIMENSIONS (m) | LEVEL |
|---|---|---|
| Game Room | 21`6" x 11`3" | Lower |
| Game Room | 21`2" x 11`1" | Lower |
| Entrance | 6`0" x 5`2" | Main |
| 4pc Bathroom | 11`1" x 6`6" | Main |
| Bedroom | 9`4" x 9`11" | Main |
| Pantry | 7`4" x 32`9" | Main |
| Living Room | 12`11" x 12`3" | Main |
| Dining Room | 11`4" x 11`7" | Main |
| Kitchen | 9`3" x 10`2" | Main |
| Bonus Room | 15`8" x 8`10" | Second |
| Bedroom - Primary | 12`5" x 11`7" | Second |
| 4pc Bathroom | 8`5" x 4`10" | Second |
| Bedroom | 9`3" x 9`9" | Second |

