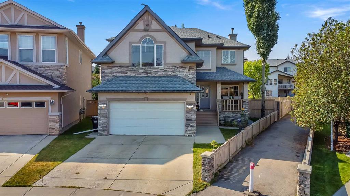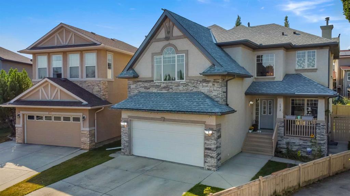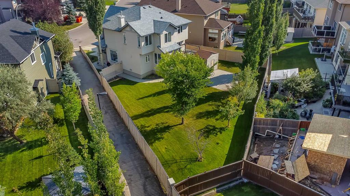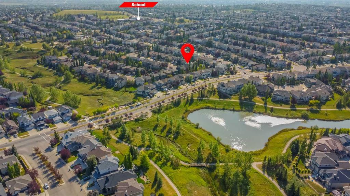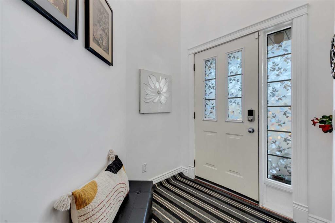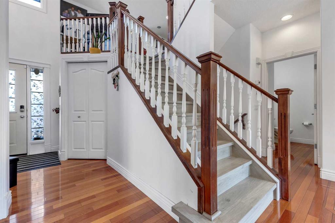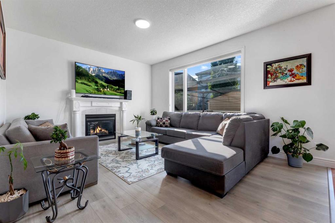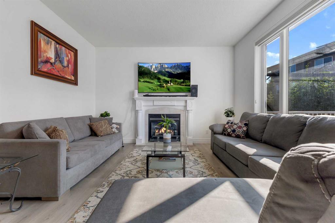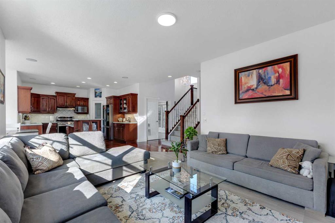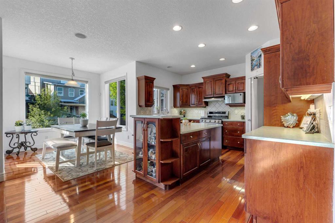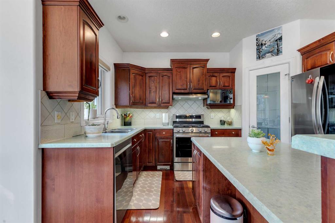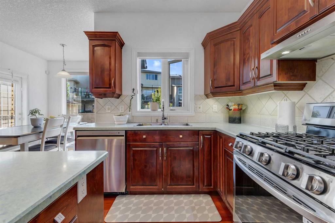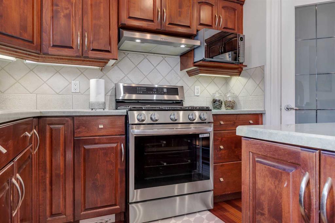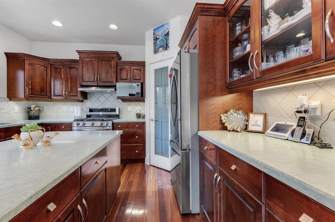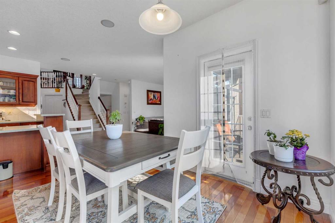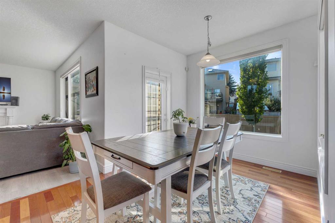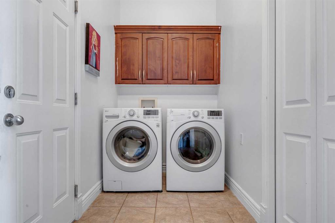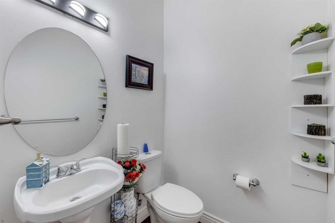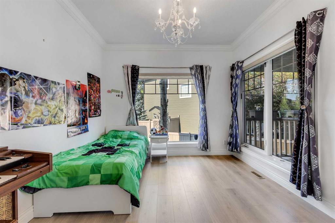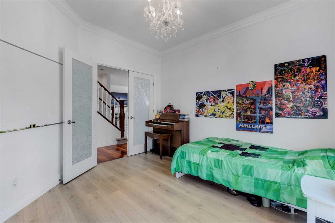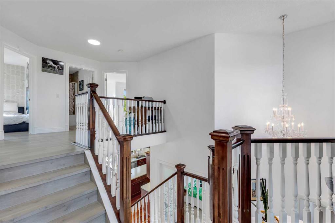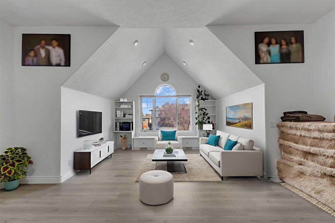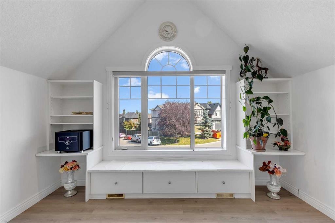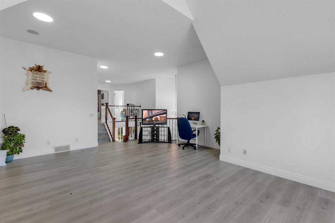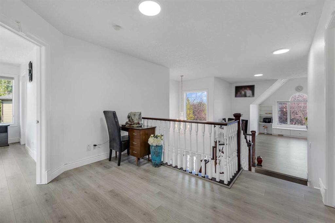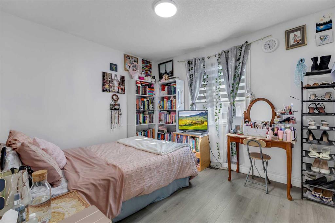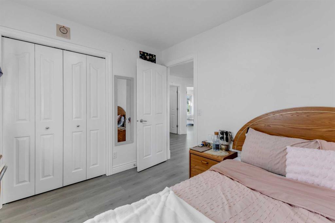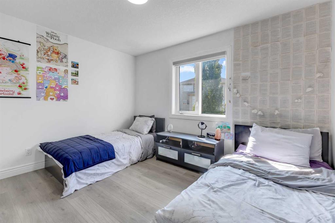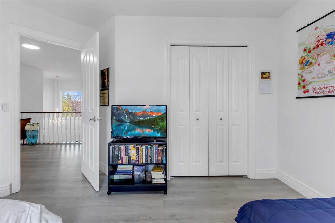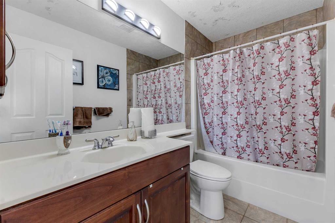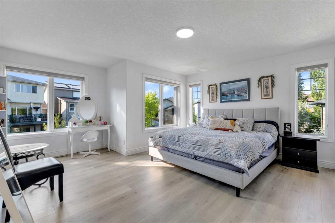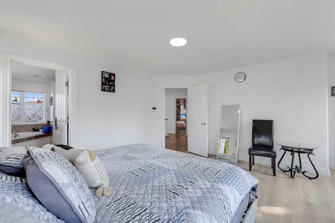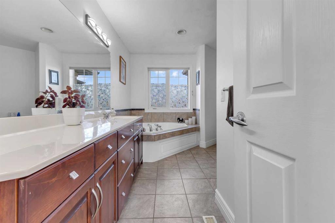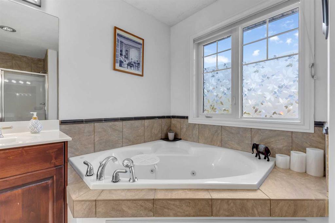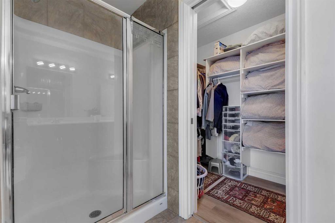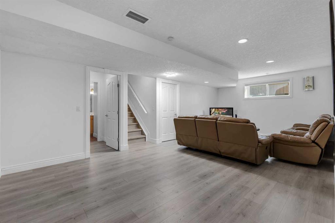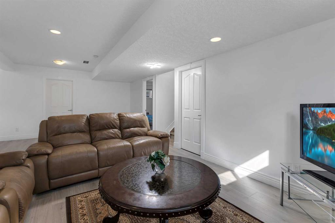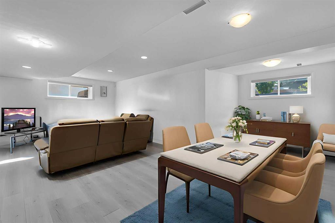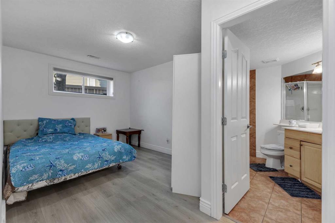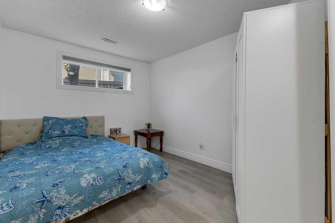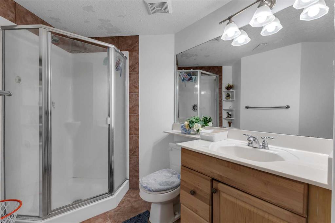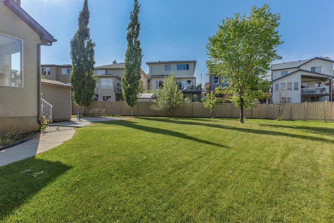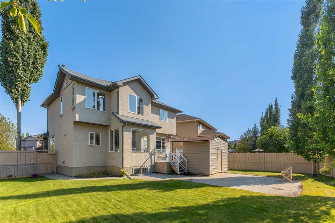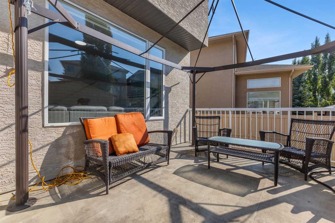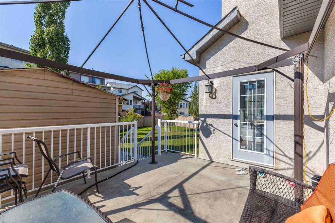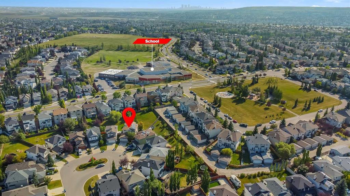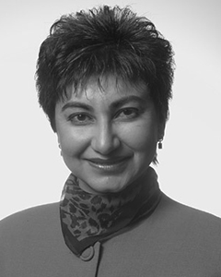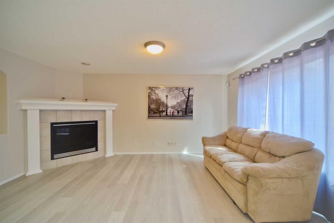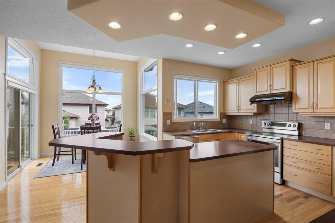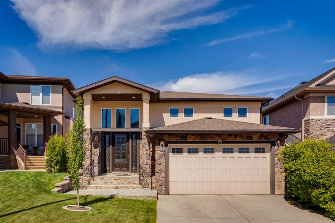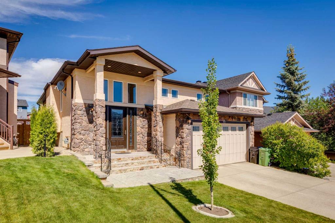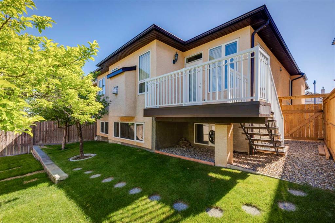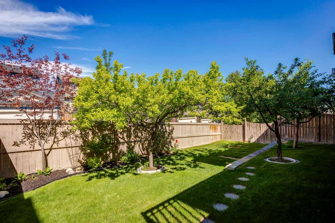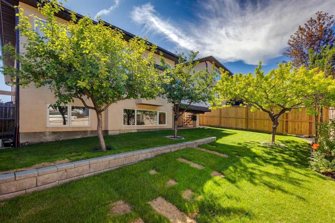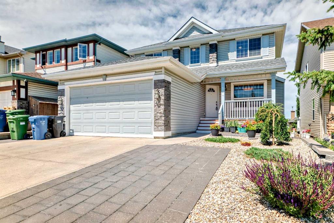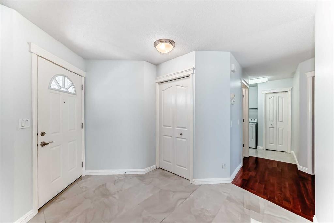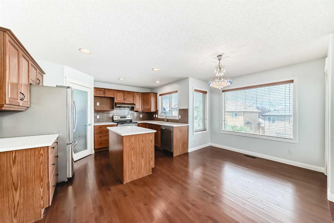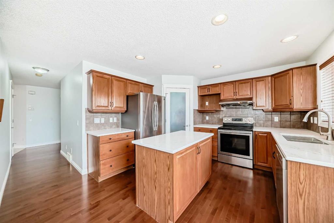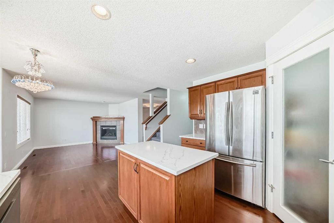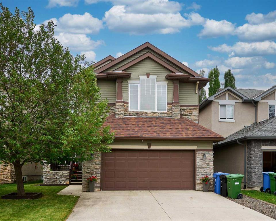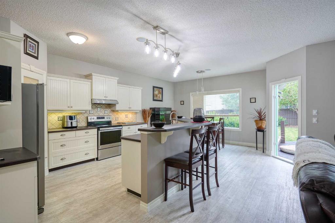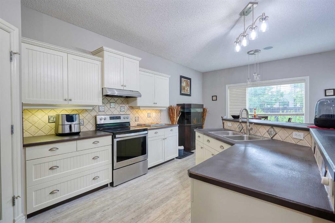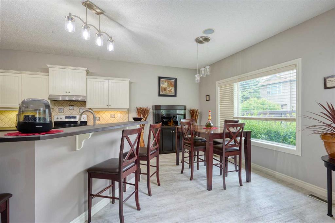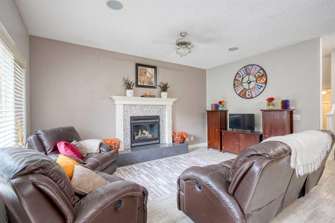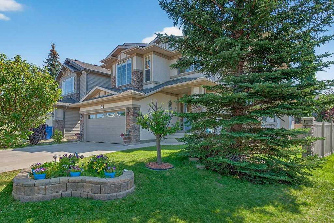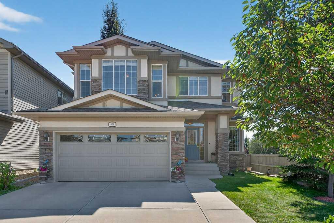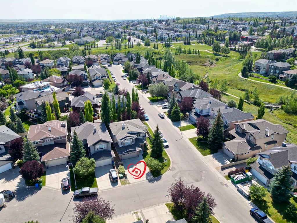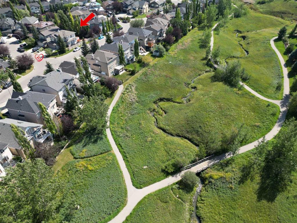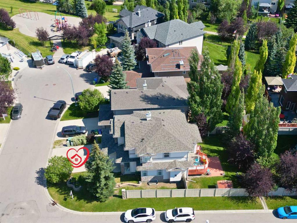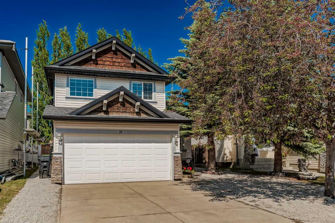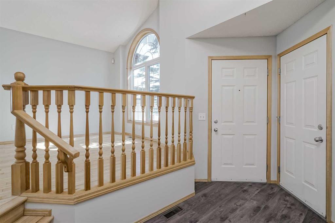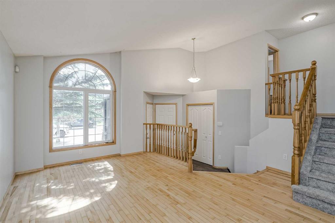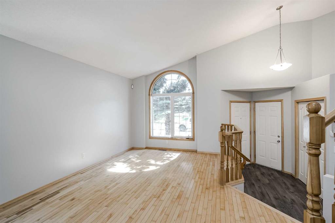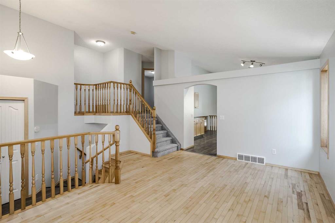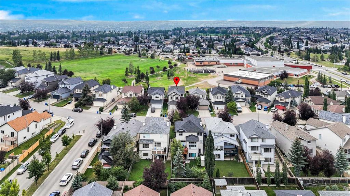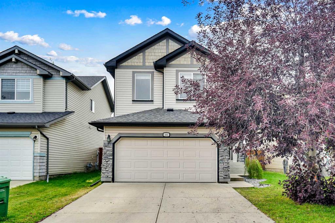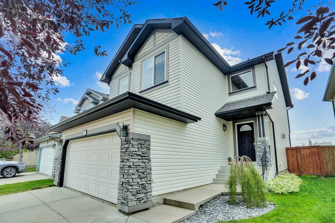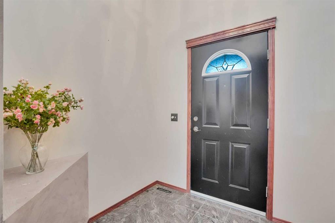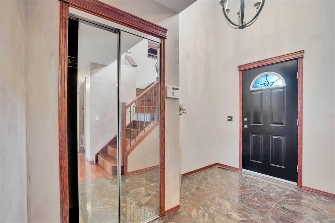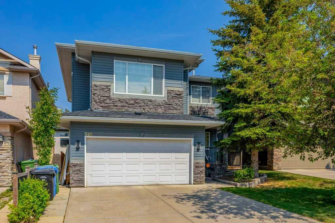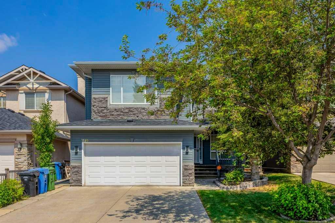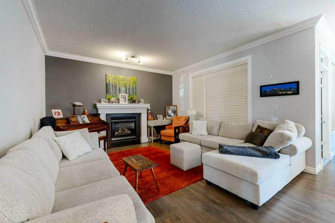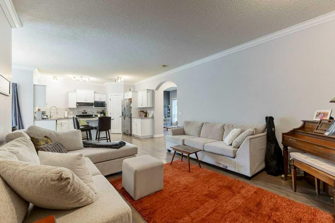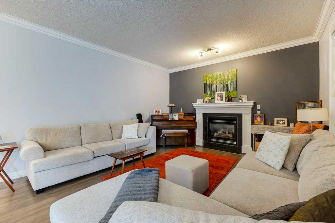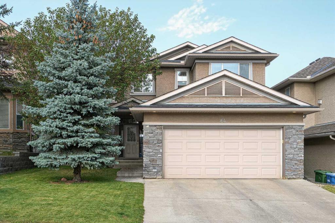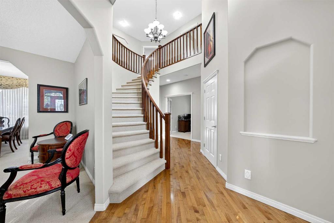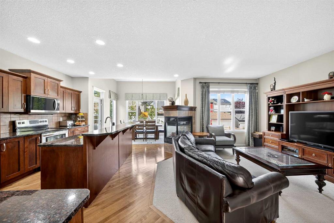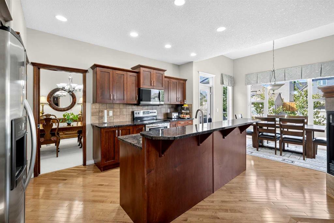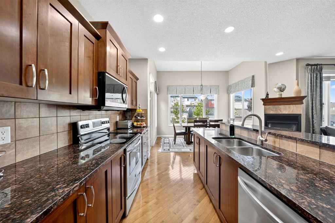173 Panamount Green NW
Calgary T3K 5R6
MLS® Number: A2256720
$ 799,900
4
BEDROOMS
3 + 1
BATHROOMS
2,251
SQUARE FEET
2003
YEAR BUILT
Welcome to this BEAUTIFULLY upgraded custom-built home, perfectly situated on a large corner lot in the golf community of Panorama Hills. Offering over 2,250 sq. PLUS additional space in the FULLY FINISHED basement, this residence blends elegance, functionality, and timeless design. The main floor boasts Brazilian cherry hardwood, crown moldings, a spacious kitchen with a huge island and abundant cabinetry, and a cozy great room with gas fireplace. A flex room with French doors makes an ideal home office or guest room, complemented by convenient main floor laundry. Upstairs, you’ll find a bright bonus room with soaring ceilings, three generous bedrooms, including a luxurious primary retreat with sitting area, walk-in closet, and spa-inspired ensuite with jetted tub and separate shower. The lower level adds even more living space with a rec room, bedroom, bathroom, den, and a huge storage room. Outdoors, enjoy the oversized lot with aggregate walkways, gazebo pad, and plenty of room for summer entertaining. With a newer roof, newer hot water tank, durable stucco exterior, and a prime location in one of NW Calgary’s most desirable communities, this home is truly a rare find!!
| COMMUNITY | Panorama Hills |
| PROPERTY TYPE | Detached |
| BUILDING TYPE | House |
| STYLE | 2 Storey |
| YEAR BUILT | 2003 |
| SQUARE FOOTAGE | 2,251 |
| BEDROOMS | 4 |
| BATHROOMS | 4.00 |
| BASEMENT | Finished, Full |
| AMENITIES | |
| APPLIANCES | Dishwasher, Dryer, Gas Stove, Refrigerator, Washer, Window Coverings |
| COOLING | None |
| FIREPLACE | Gas |
| FLOORING | Carpet, Ceramic Tile, Hardwood, Vinyl Plank |
| HEATING | Forced Air |
| LAUNDRY | Main Level |
| LOT FEATURES | Back Yard, Corner Lot, Front Yard, Fruit Trees/Shrub(s), Garden, Gazebo, Landscaped, Lawn, Pie Shaped Lot |
| PARKING | Double Garage Attached |
| RESTRICTIONS | None Known |
| ROOF | Asphalt Shingle |
| TITLE | Fee Simple |
| BROKER | CIR Realty |
| ROOMS | DIMENSIONS (m) | LEVEL |
|---|---|---|
| Bedroom | 9`6" x 15`4" | Basement |
| 3pc Bathroom | 8`7" x 8`7" | Basement |
| Game Room | 22`2" x 23`10" | Basement |
| Furnace/Utility Room | 12`6" x 7`7" | Basement |
| Storage | 10`0" x 10`5" | Basement |
| Kitchen | 12`11" x 17`0" | Main |
| Living Room | 12`11" x 16`0" | Main |
| Dining Room | 10`4" x 8`11" | Main |
| Office | 10`6" x 11`7" | Main |
| 2pc Bathroom | 4`11" x 7`6" | Main |
| Family Room | 21`9" x 18`11" | Upper |
| Bedroom - Primary | 15`11" x 17`0" | Upper |
| 4pc Ensuite bath | 13`8" x 11`7" | Upper |
| Bedroom | 11`0" x 9`5" | Upper |
| Bedroom | 11`7" x 12`3" | Upper |
| 4pc Bathroom | 9`1" x 4`10" | Upper |

