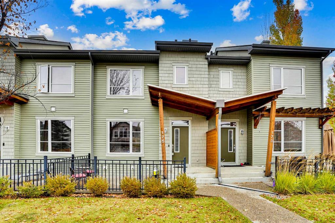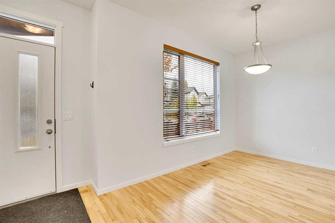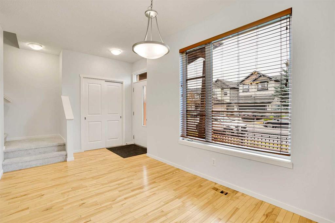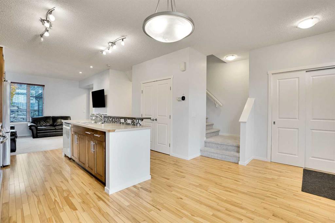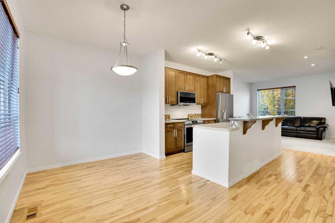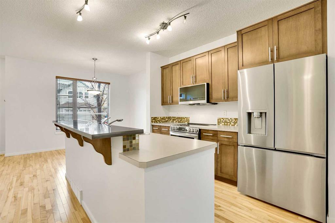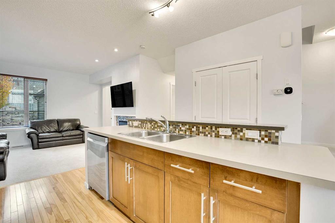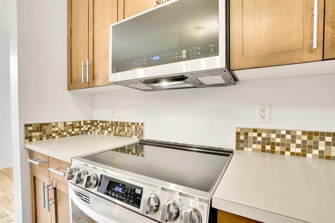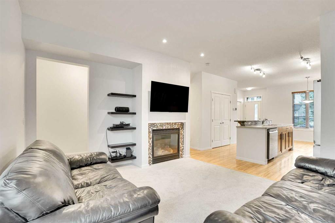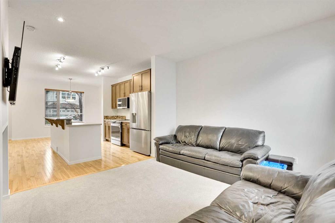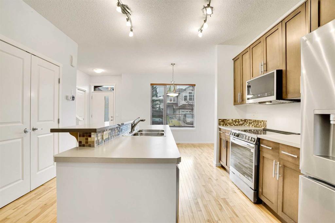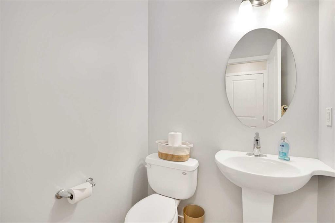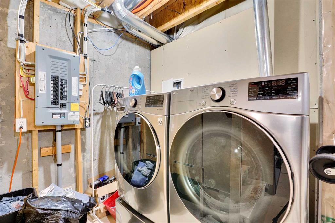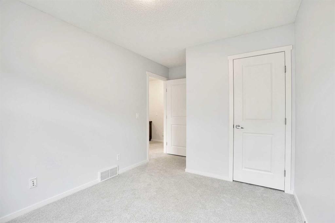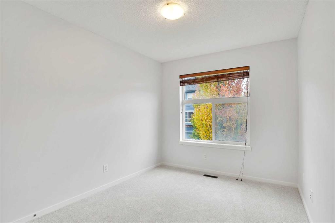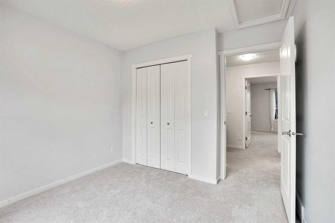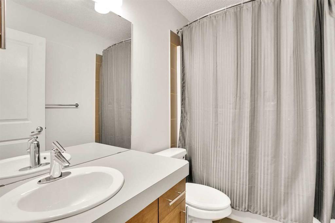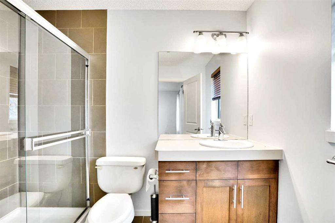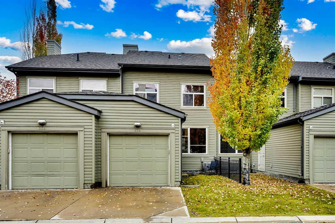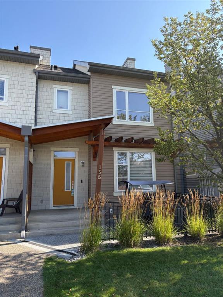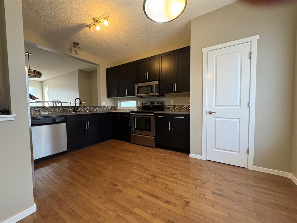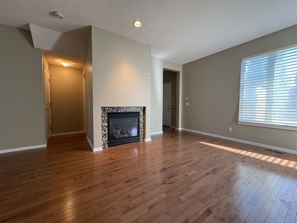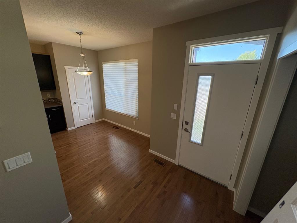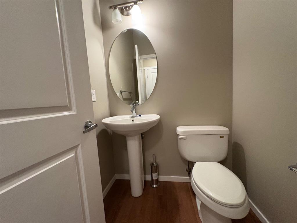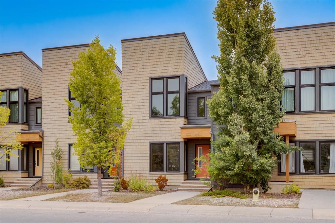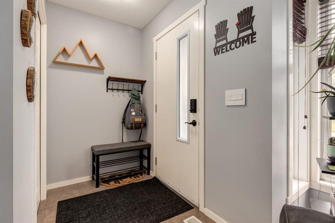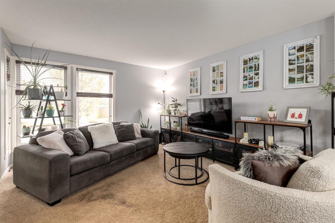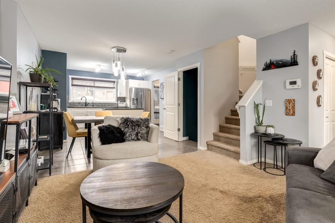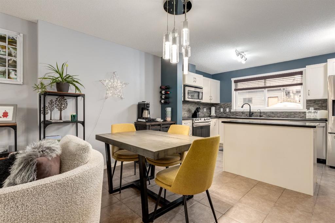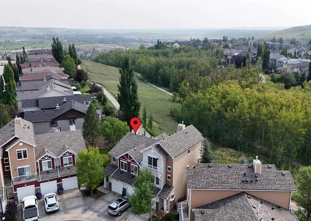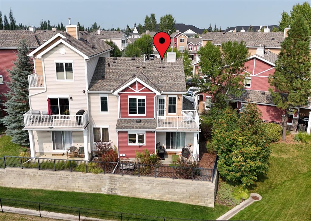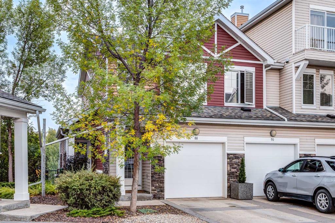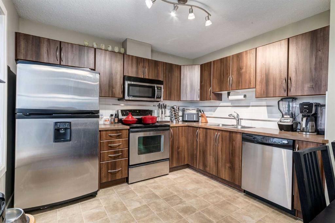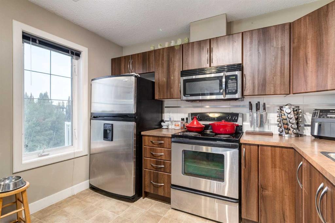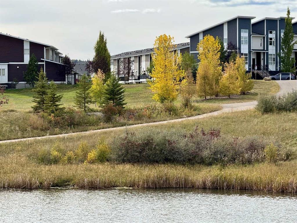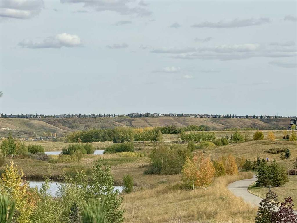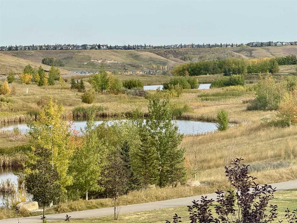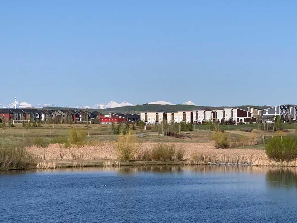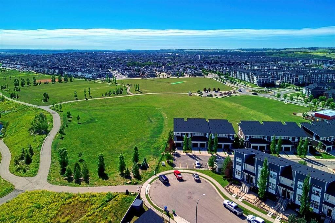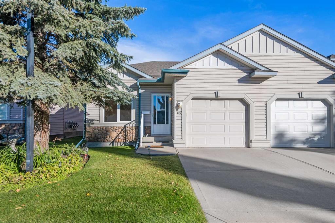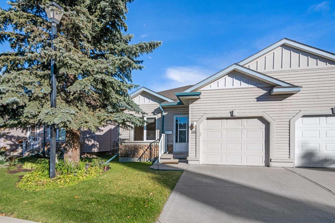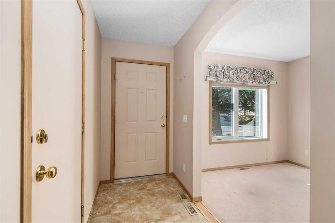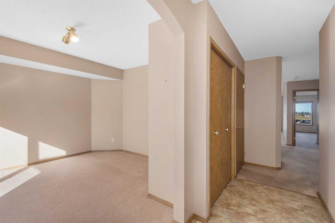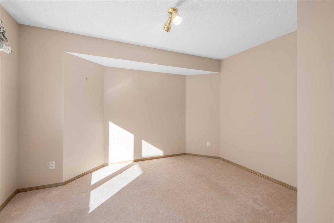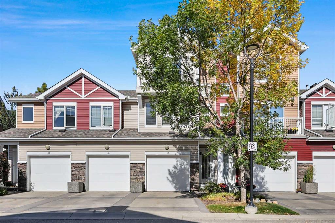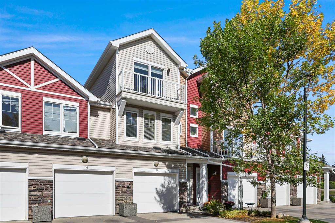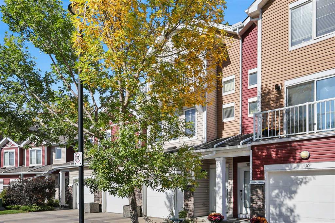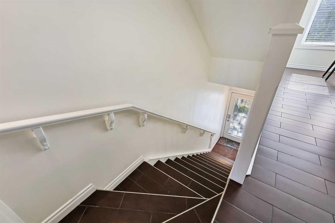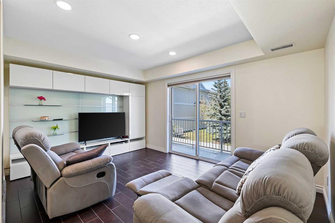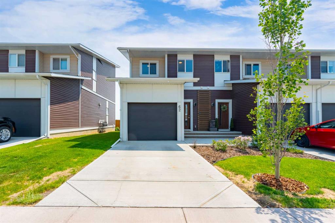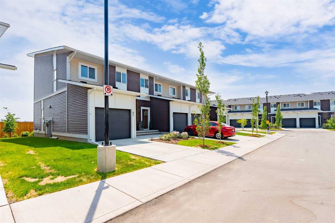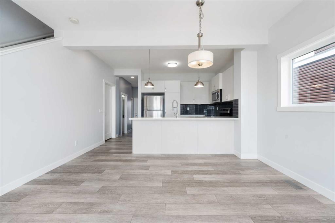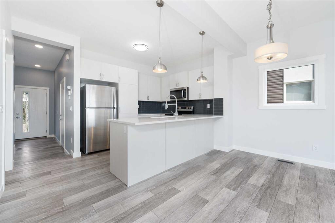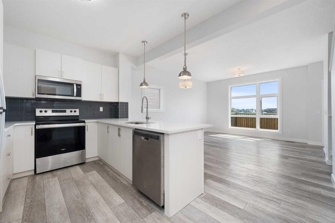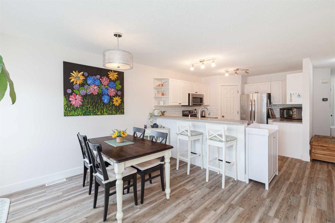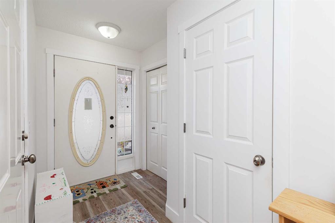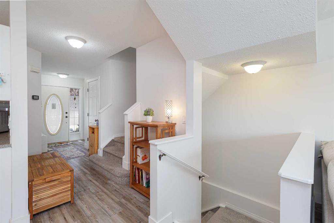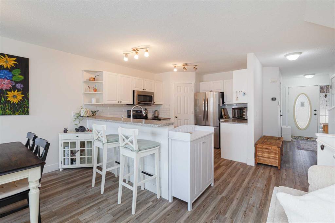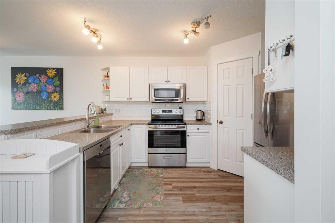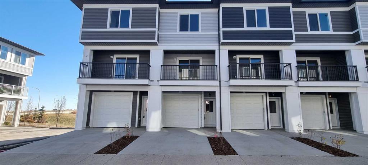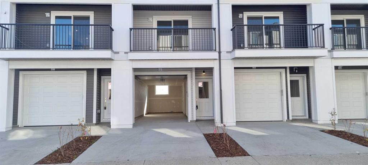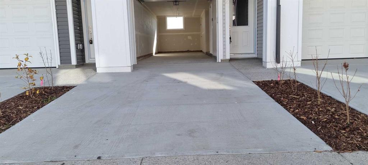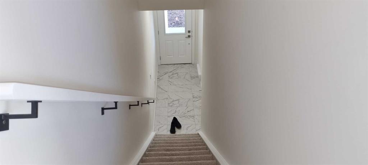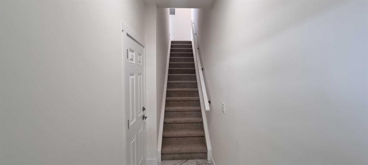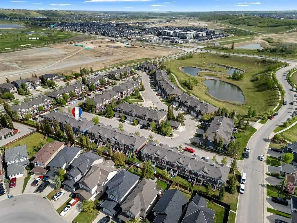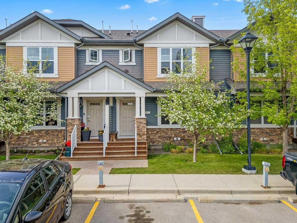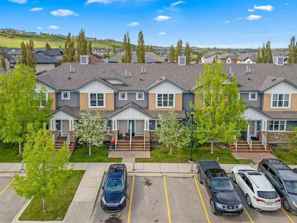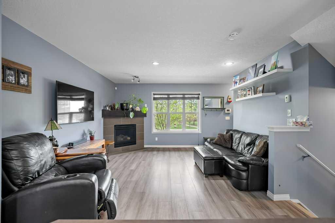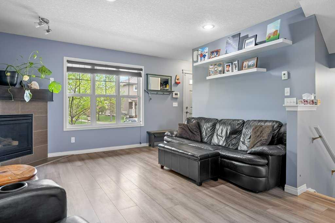175 Chapalina Square SE
Calgary T2X 0L5
MLS® Number: A2265489
$ 425,000
3
BEDROOMS
2 + 1
BATHROOMS
1,341
SQUARE FEET
2007
YEAR BUILT
Welcome to 175 Chapalina Square SE Calgary, a sunny bright 2-story townhome built in 2007 situated in the vibrant lake community of Chaparral. This recently upgraded home combines modern design, hardwood floors and carpet, and a smart flexible layout. The main level offers open living/dining, gas fireplace, 2-piece guest bath, gourmet kitchen with stainless steel appliances, and ample counter space. Upstairs includes a master bedroom with 3-piece ensuite, and 2 more roomy bedrooms and full bath. Additional amenities include air conditioning, full basement ready to be developed, single garage, plenty of storage and off-street parking, close proximity to shopping, restaurants, schools, public transportation. This home is immaculate and move-in ready.
| COMMUNITY | Chaparral |
| PROPERTY TYPE | Row/Townhouse |
| BUILDING TYPE | Five Plus |
| STYLE | 2 Storey |
| YEAR BUILT | 2007 |
| SQUARE FOOTAGE | 1,341 |
| BEDROOMS | 3 |
| BATHROOMS | 3.00 |
| BASEMENT | Full, Unfinished |
| AMENITIES | |
| APPLIANCES | Dishwasher, Dryer, Electric Stove, Garage Control(s), Refrigerator, Washer, Window Coverings |
| COOLING | Central Air |
| FIREPLACE | Gas |
| FLOORING | Carpet, Hardwood |
| HEATING | Forced Air |
| LAUNDRY | In Basement, See Remarks |
| LOT FEATURES | Back Lane, Front Yard, Landscaped, See Remarks |
| PARKING | Single Garage Attached |
| RESTRICTIONS | Pet Restrictions or Board approval Required |
| ROOF | Asphalt Shingle |
| TITLE | Fee Simple |
| BROKER | Royal LePage Solutions |
| ROOMS | DIMENSIONS (m) | LEVEL |
|---|---|---|
| Kitchen | 12`7" x 10`11" | Main |
| Living Room | 13`9" x 11`10" | Main |
| Dining Room | 14`11" x 8`10" | Main |
| 2pc Bathroom | 5`0" x 5`0" | Main |
| Bedroom - Primary | 12`2" x 13`8" | Second |
| Bedroom | 9`0" x 13`7" | Second |
| Bedroom | 9`11" x 9`11" | Second |
| 3pc Ensuite bath | 6`9" x 8`11" | Second |
| 4pc Bathroom | 8`6" x 5`0" | Second |

