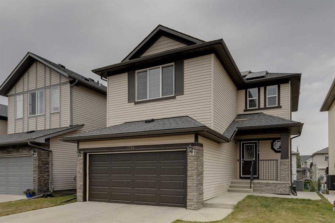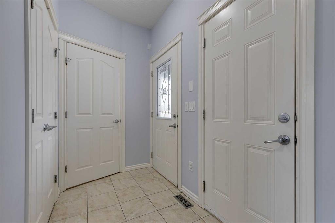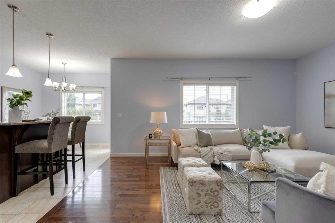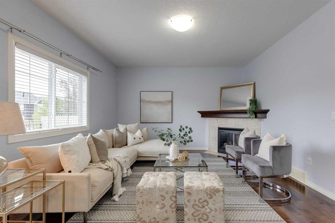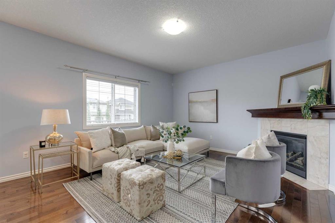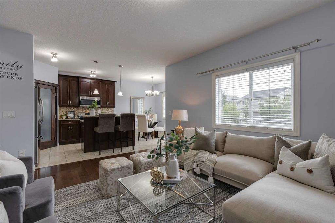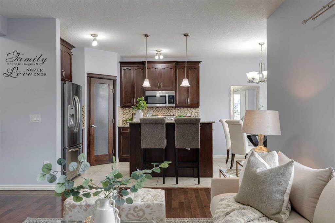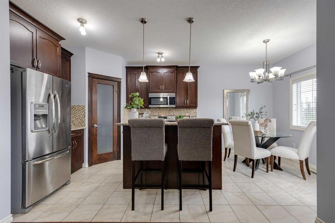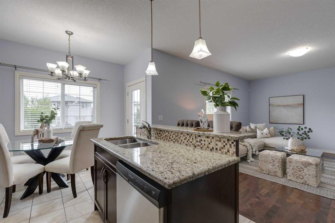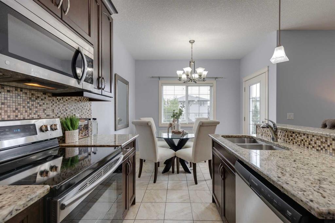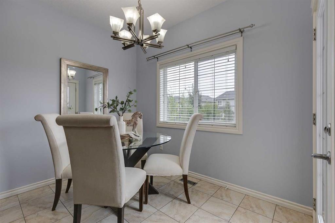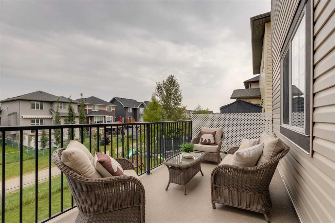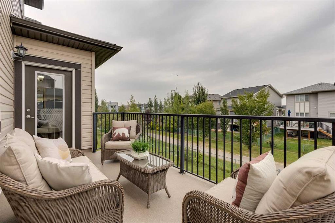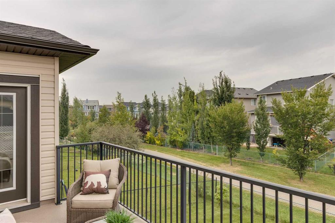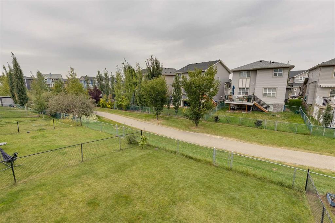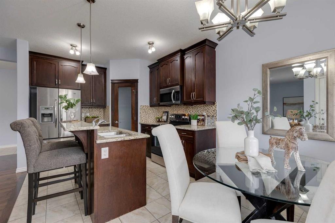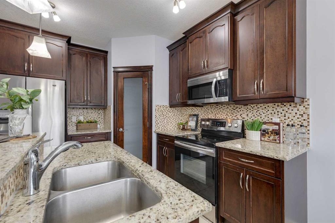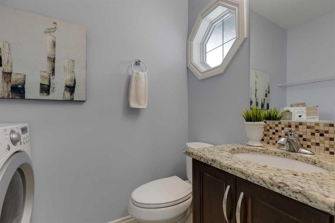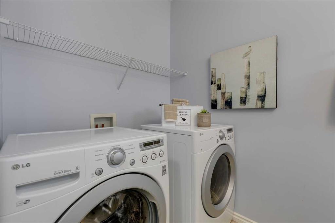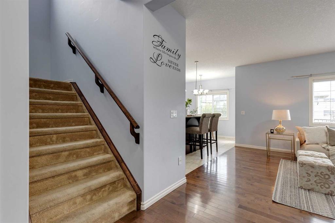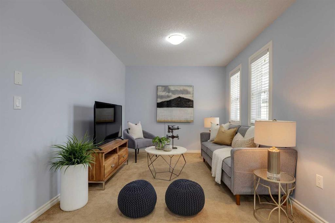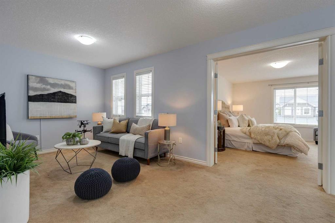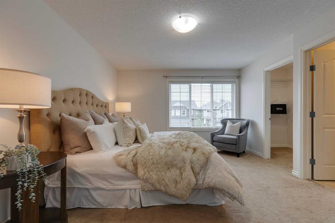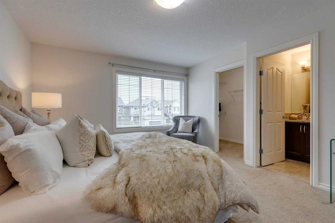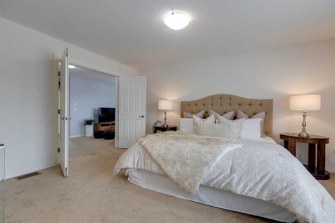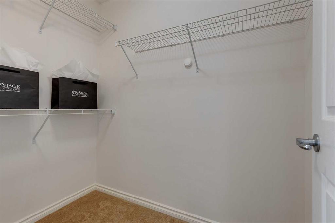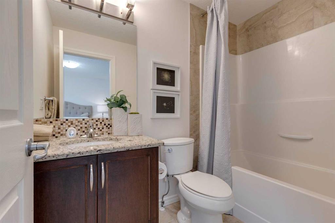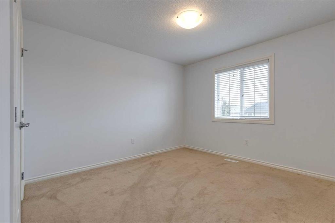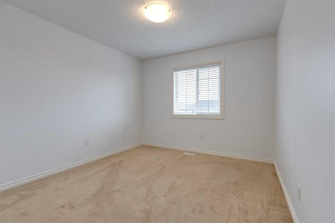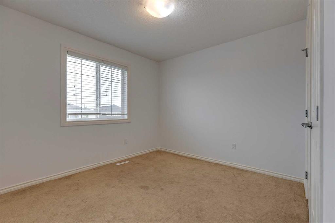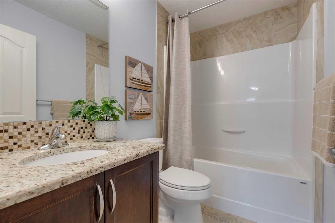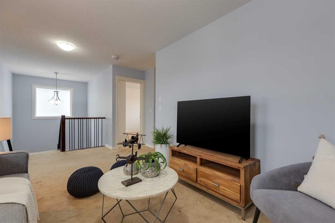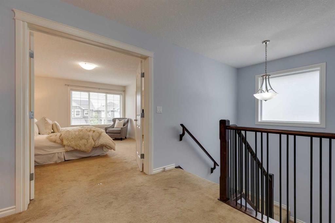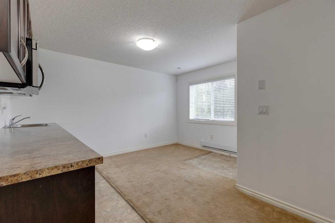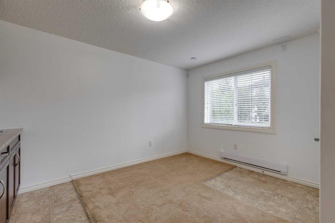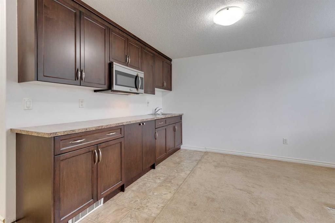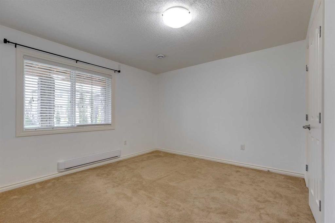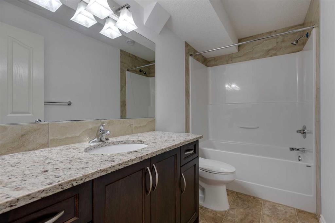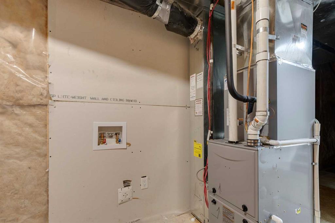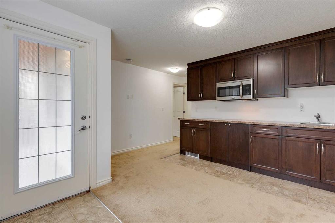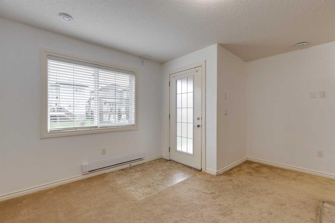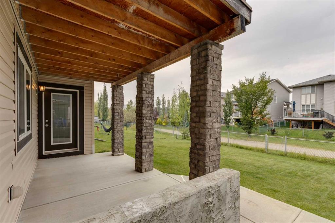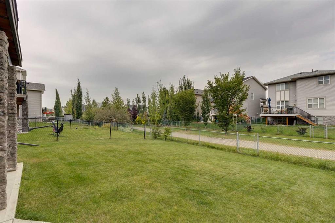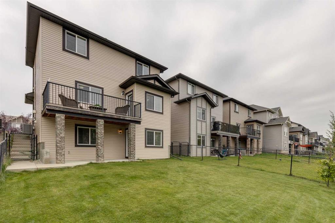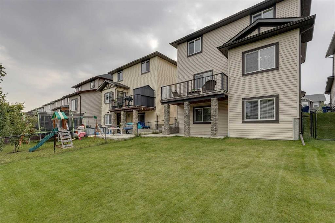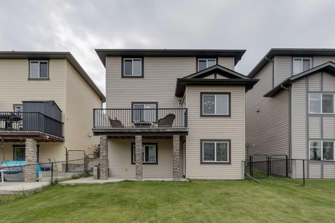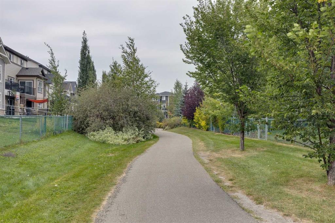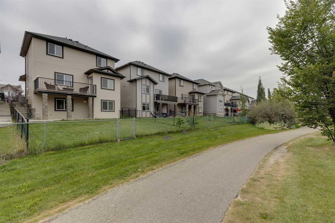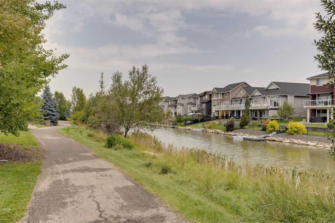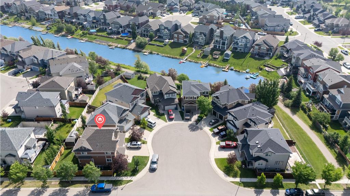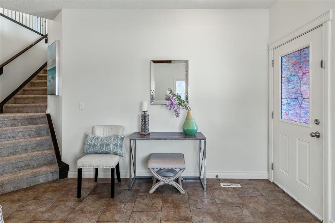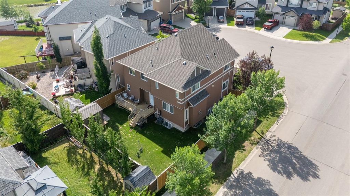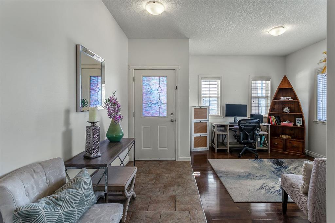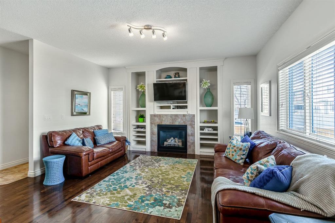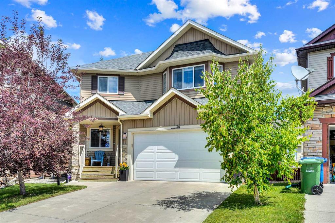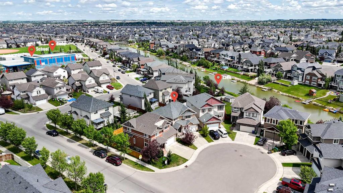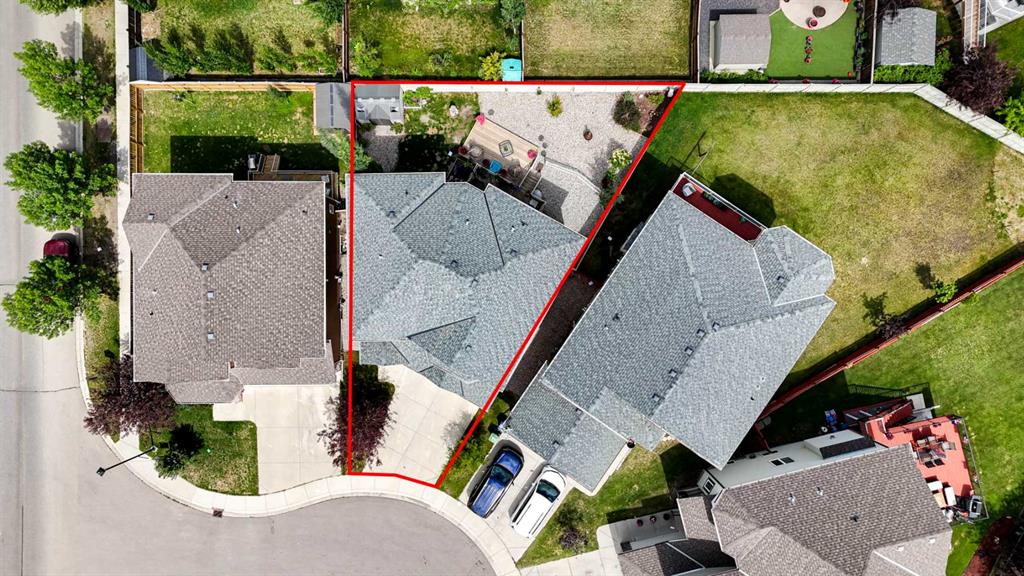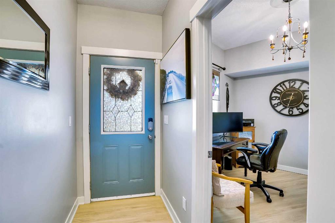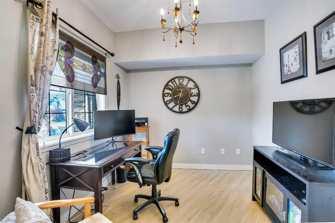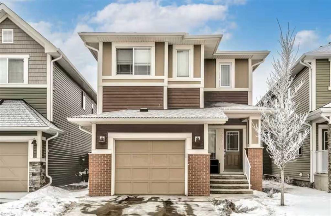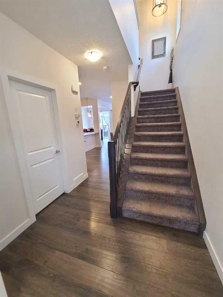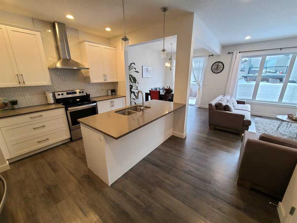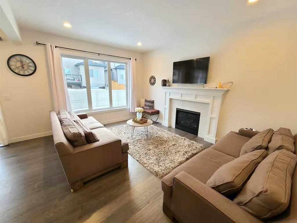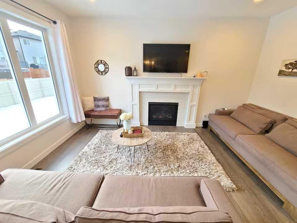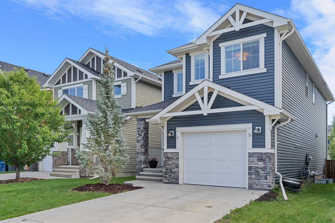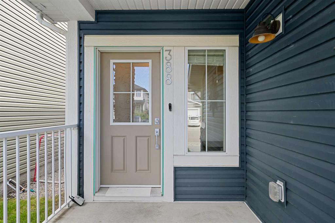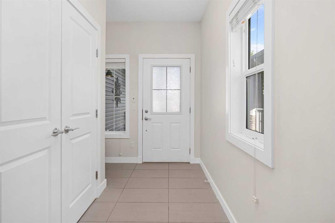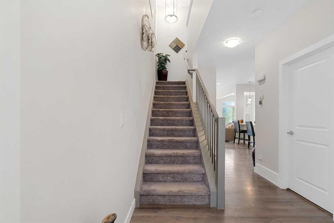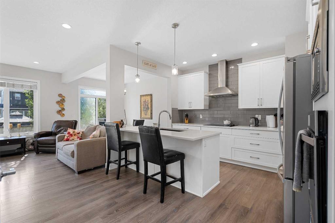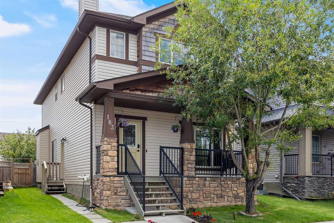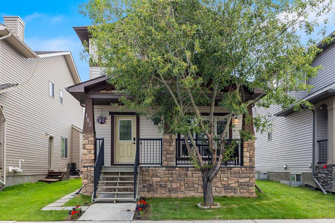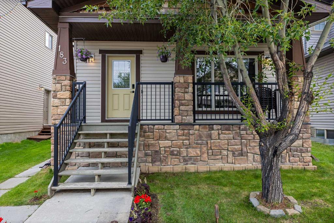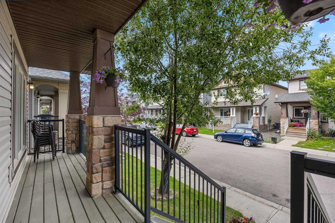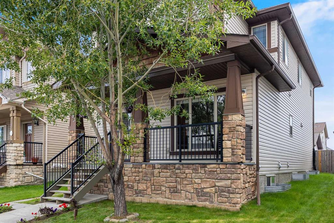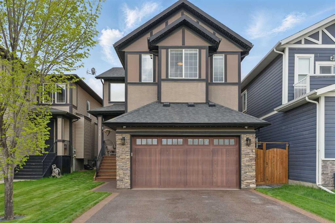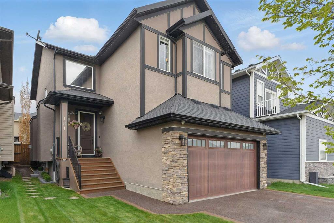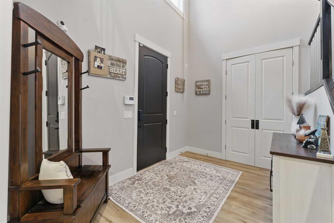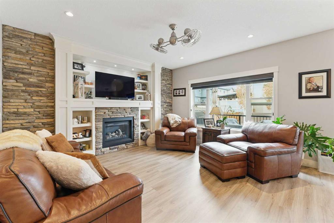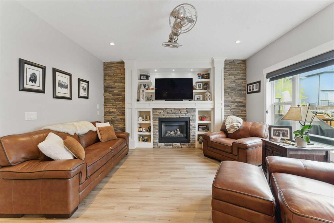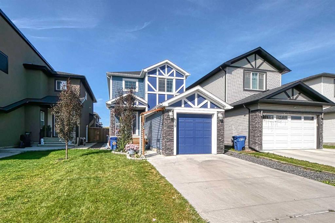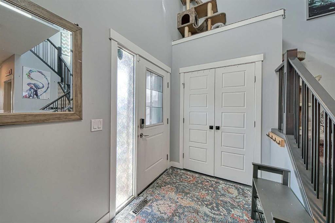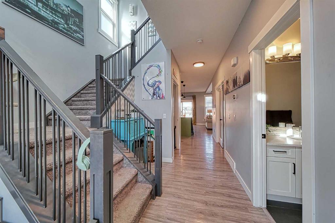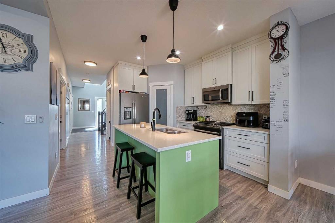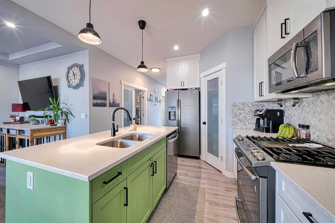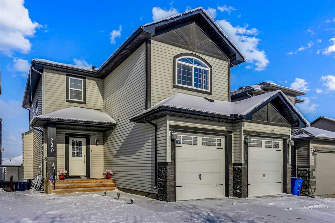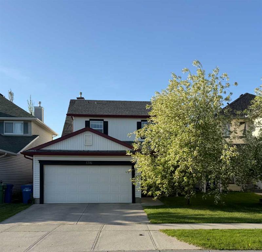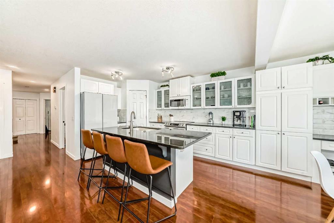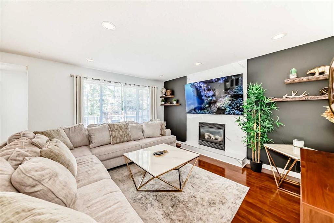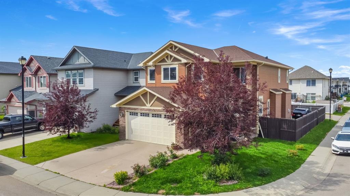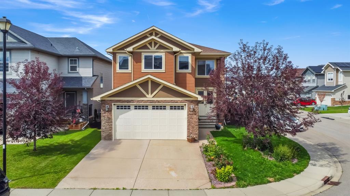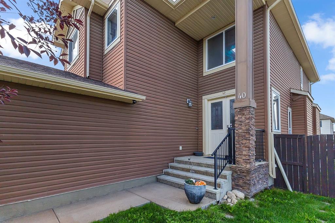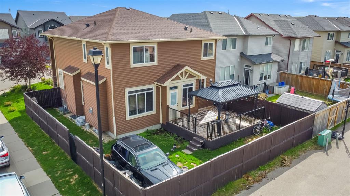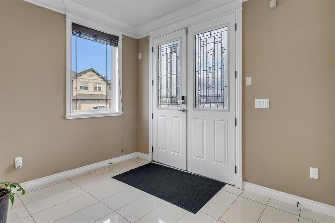1754 Baywater Drive SW
Airdrie T4B 0T7
MLS® Number: A2254284
$ 645,000
4
BEDROOMS
3 + 1
BATHROOMS
1,639
SQUARE FEET
2013
YEAR BUILT
Welcome to this beautifully maintained fully finished WALKOUT 2-storey home in the highly sought-after community of Bayside in Airdrie. Perfectly positioned, this home backs directly onto a scenic walking path and green space, while being just steps away from the tranquil canal of Bayside. Designed for both comfort and function, this home offers spacious indoor and outdoor living. Entertain with ease on the oversized deck or the lower patio, while enjoying the privacy of a large backyard. Inside, the thoughtful floorplan includes a bright bonus room upstairs, air conditioning, and generously sized bedrooms throughout. The primary suite is a true retreat with a full ensuite and a walk-in closet. The walkout basement is a standout feature, complete with a wet bar featuring a microwave hoodfan, plus separate washer/dryer hookups. With its smart design, this space can easily be transformed into a nanny suite or mother-in-law suite, making it ideal for multigenerational living or added flexibility. Additional value comes with the home’s 23 solar panels, offering improved energy efficiency and long-term savings while supporting a more sustainable lifestyle. Living in Bayside means enjoying a lifestyle where nature and convenience meet. You’ll love the network of canals, parks, and pathways right at your doorstep. Amenities, schools, and shopping are minutes away, with Woodside Golf Course nearby and a quick commute to YYC International Airport for busy professionals and travelers. This is more than a home – it’s a lifestyle opportunity in one of Airdrie’s most desirable neighborhoods.
| COMMUNITY | Bayside |
| PROPERTY TYPE | Detached |
| BUILDING TYPE | House |
| STYLE | 2 Storey |
| YEAR BUILT | 2013 |
| SQUARE FOOTAGE | 1,639 |
| BEDROOMS | 4 |
| BATHROOMS | 4.00 |
| BASEMENT | Finished, Full, Walk-Out To Grade |
| AMENITIES | |
| APPLIANCES | Dishwasher, Microwave Hood Fan, Refrigerator, Stove(s), Washer/Dryer, Window Coverings |
| COOLING | Central Air |
| FIREPLACE | Gas, Living Room, Mantle |
| FLOORING | Carpet, Hardwood, Tile |
| HEATING | Forced Air, Natural Gas |
| LAUNDRY | Electric Dryer Hookup, In Bathroom, Main Level, See Remarks, Washer Hookup |
| LOT FEATURES | Back Yard, Backs on to Park/Green Space, Landscaped, Lawn, Rectangular Lot |
| PARKING | Double Garage Attached, Driveway, Front Drive |
| RESTRICTIONS | Utility Right Of Way |
| ROOF | Asphalt Shingle |
| TITLE | Fee Simple |
| BROKER | Century 21 Bamber Realty LTD. |
| ROOMS | DIMENSIONS (m) | LEVEL |
|---|---|---|
| Game Room | 14`0" x 9`5" | Basement |
| Other | 10`4" x 3`11" | Basement |
| Bedroom | 13`8" x 11`8" | Basement |
| 4pc Bathroom | Basement | |
| 2pc Bathroom | Main | |
| Kitchen | 11`2" x 9`10" | Main |
| Dining Room | 9`11" x 7`6" | Main |
| Living Room | 16`8" x 13`7" | Main |
| Foyer | 11`9" x 4`9" | Main |
| Bonus Room | 18`0" x 9`3" | Upper |
| Bedroom - Primary | 15`5" x 12`7" | Upper |
| Bedroom | 13`10" x 10`6" | Upper |
| Bedroom | 12`3" x 10`8" | Upper |
| 4pc Ensuite bath | Upper | |
| 4pc Bathroom | Upper |

