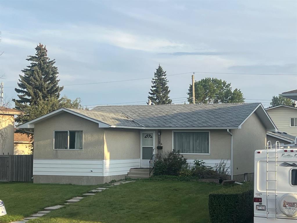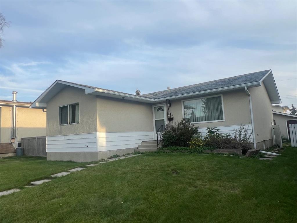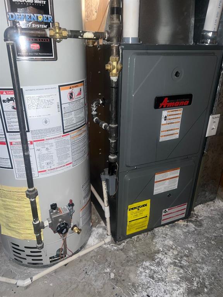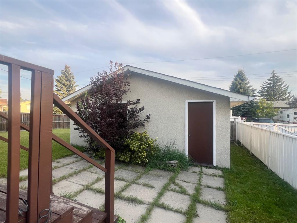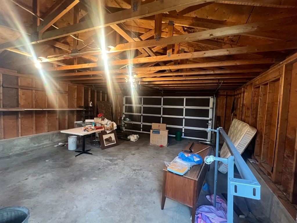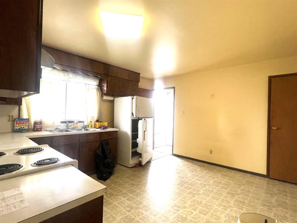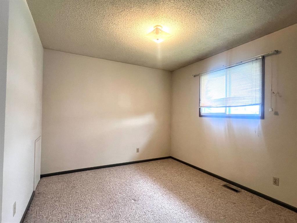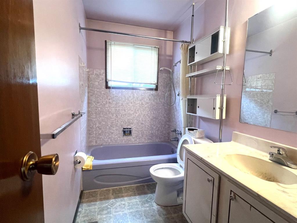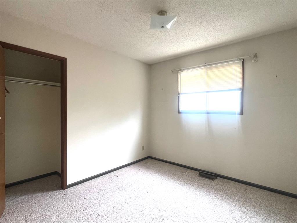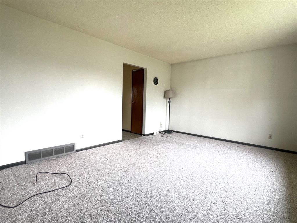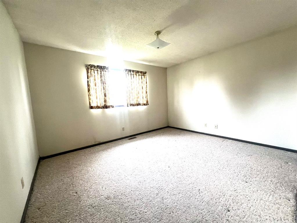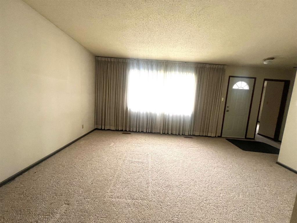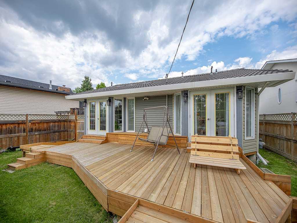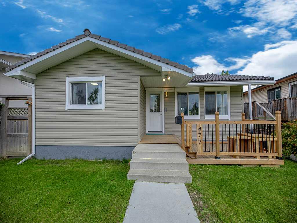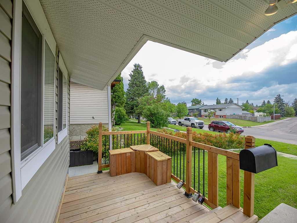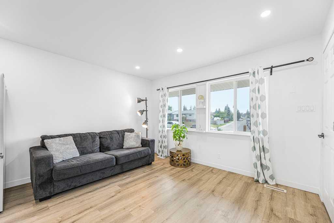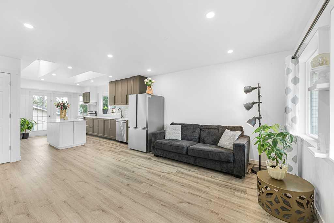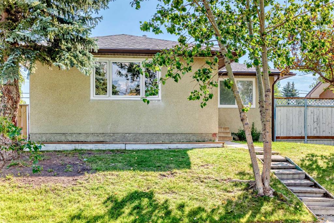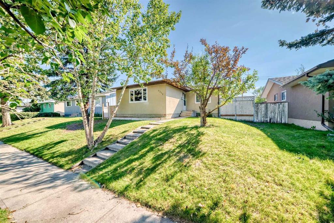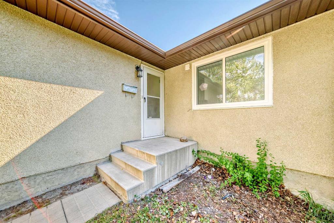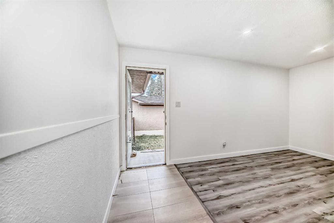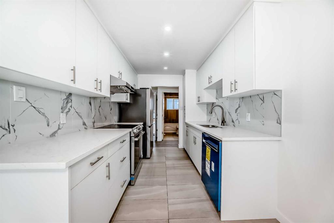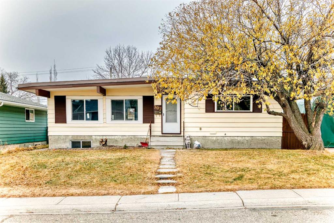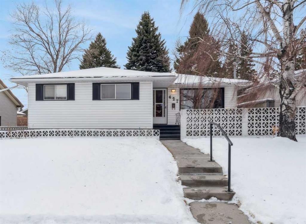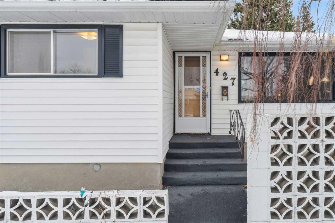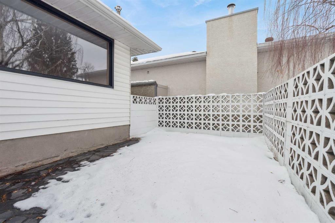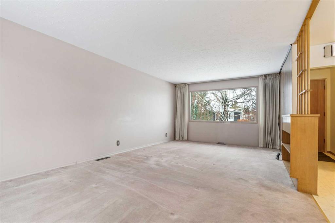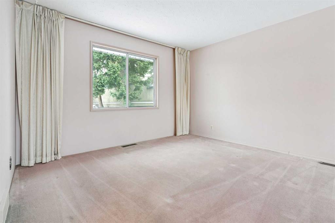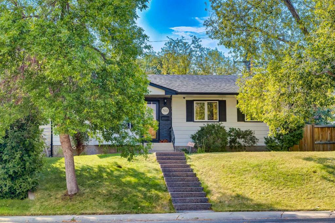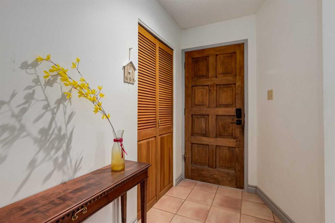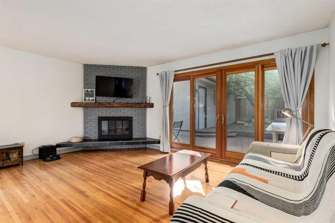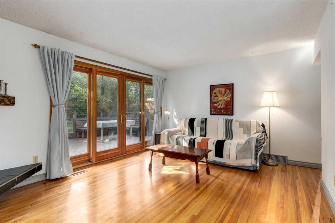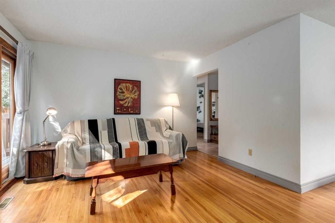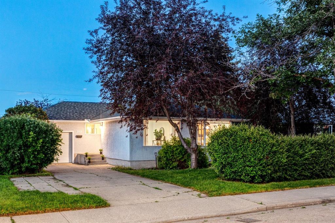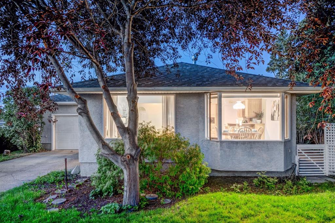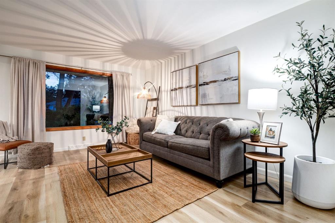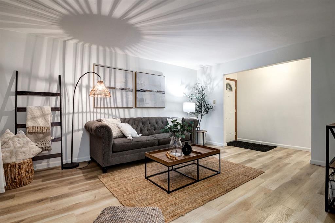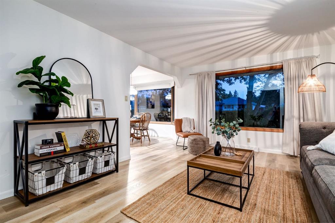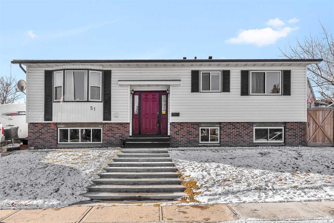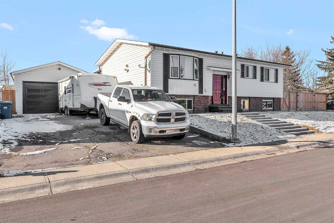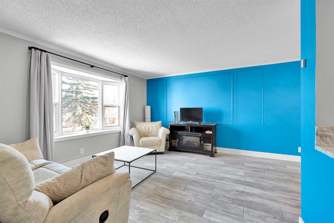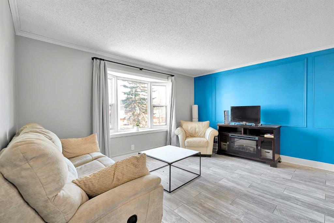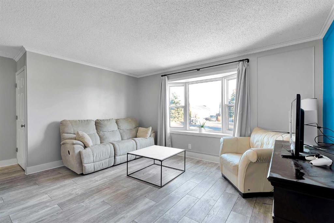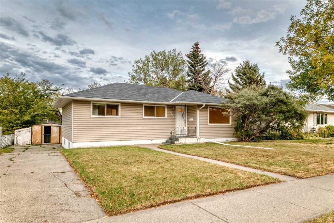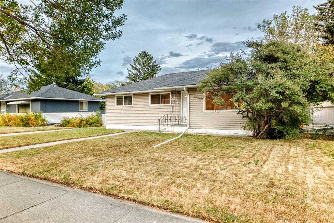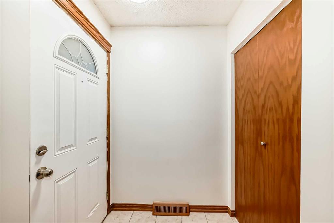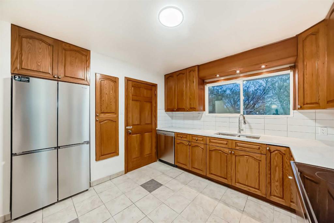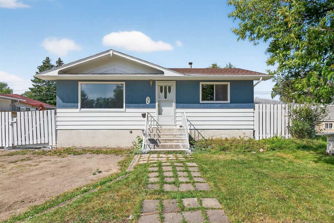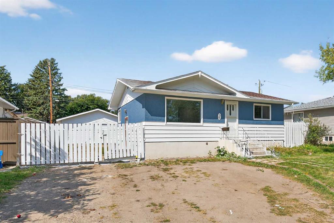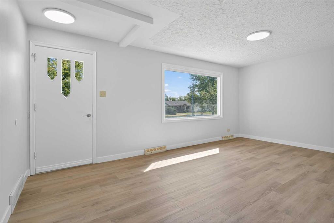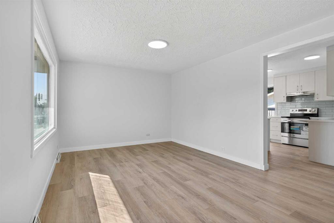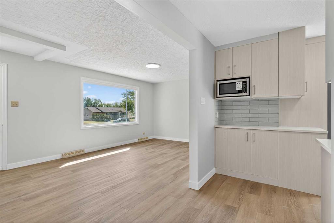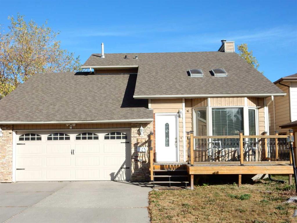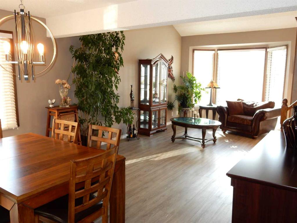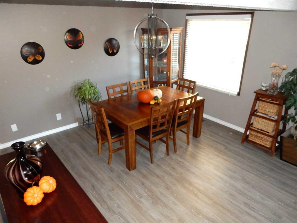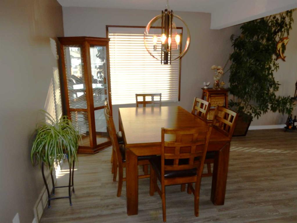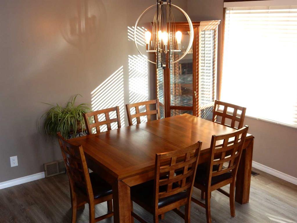176 Huntchester Crescent NE
Calgary T2K 5E9
MLS® Number: A2252408
$ 556,000
5
BEDROOMS
2 + 0
BATHROOMS
1,065
SQUARE FEET
1973
YEAR BUILT
Welcome to this charming 1,050 sq/ft bungalow in a quiet, friendly neighborhood. Perfectly situated near a playground, bus route, and Deerfoot Trail, this home offers convenience and comfort. The main floor has 3 bedrooms, while the fully developed basement features 2 additional bedrooms and a 3-piece bathroom. This home is in its original condition, providing a great opportunity to customize it to your taste. You'll also appreciate the 20'x22' double detached garage, offering plenty of space for vehicles and storage. This is a wonderful opportunity to own a home with endless potential in a fantastic community.
| COMMUNITY | Huntington Hills |
| PROPERTY TYPE | Detached |
| BUILDING TYPE | House |
| STYLE | Bungalow |
| YEAR BUILT | 1973 |
| SQUARE FOOTAGE | 1,065 |
| BEDROOMS | 5 |
| BATHROOMS | 2.00 |
| BASEMENT | Finished, Full |
| AMENITIES | |
| APPLIANCES | Refrigerator, Stove(s) |
| COOLING | None |
| FIREPLACE | N/A |
| FLOORING | Carpet |
| HEATING | Forced Air |
| LAUNDRY | In Basement |
| LOT FEATURES | Back Lane, City Lot, Level |
| PARKING | Double Garage Detached |
| RESTRICTIONS | None Known |
| ROOF | Asphalt Shingle |
| TITLE | Fee Simple |
| BROKER | Grand Realty |
| ROOMS | DIMENSIONS (m) | LEVEL |
|---|---|---|
| Family Room | 17`3" x 10`9" | Lower |
| Laundry | 20`8" x 13`6" | Lower |
| Furnace/Utility Room | 6`11" x 5`2" | Lower |
| Bedroom | 10`4" x 8`0" | Lower |
| Bedroom | 11`11" x 10`4" | Lower |
| 4pc Bathroom | 9`9" x 4`11" | Main |
| 3pc Bathroom | 8`6" x 6`4" | Main |
| Bedroom - Primary | 13`7" x 13`4" | Main |
| Bedroom | 9`9" x 9`0" | Main |
| Bedroom | 13`9" x 9`11" | Main |
| Living Room | 15`3" x 12`5" | Main |
| Kitchen | 13`7" x 9`3" | Main |
| Dining Room | 13`7" x 6`0" | Main |

