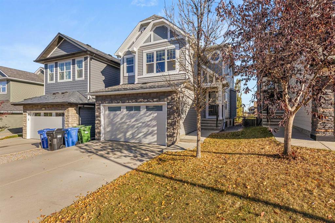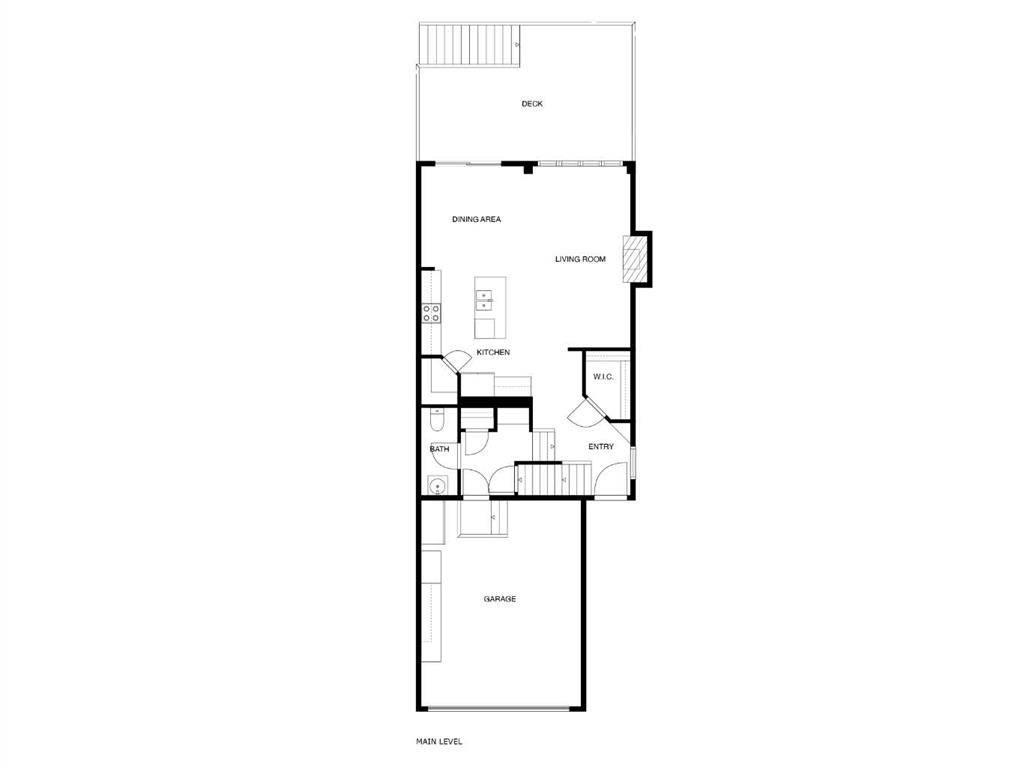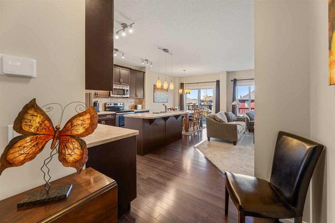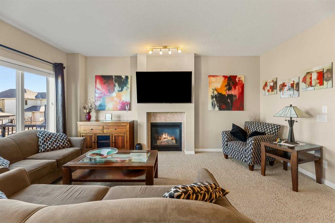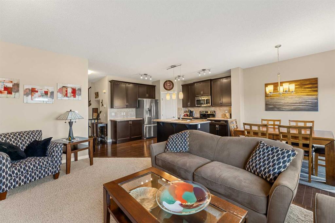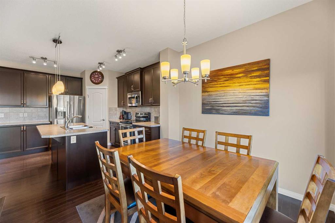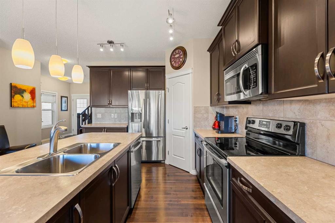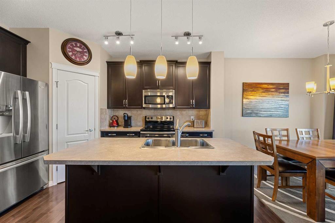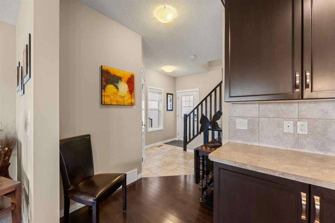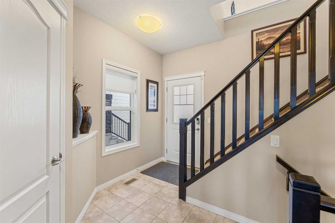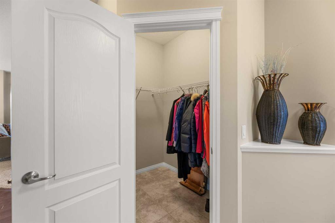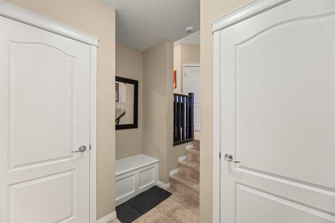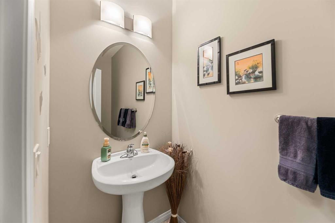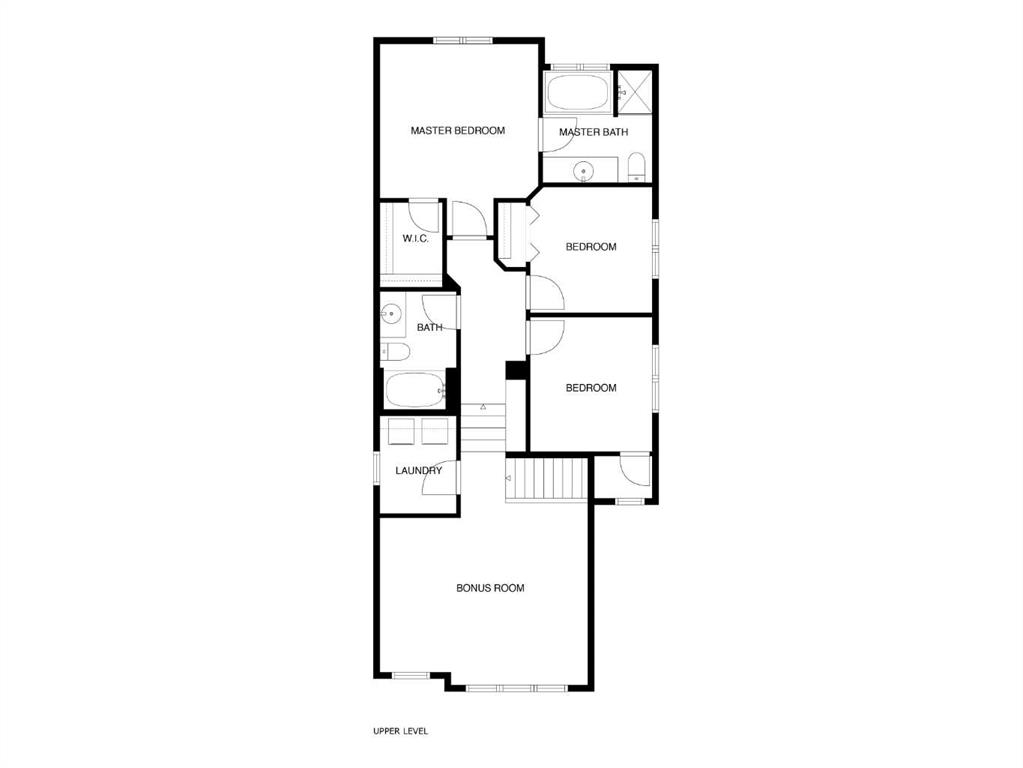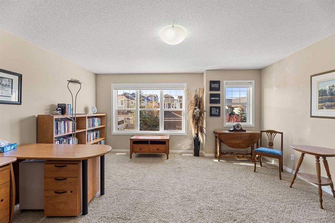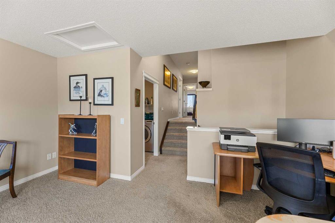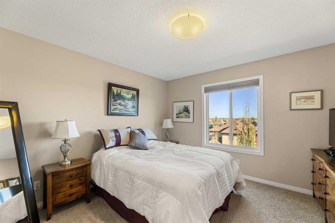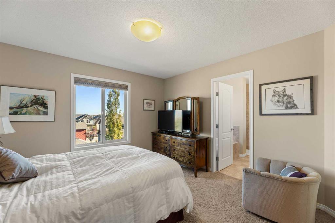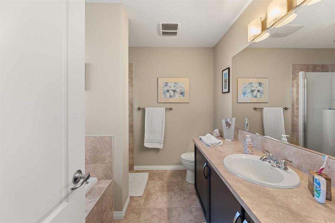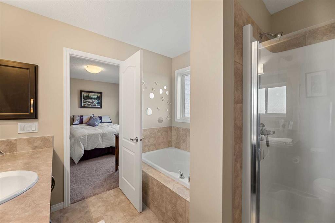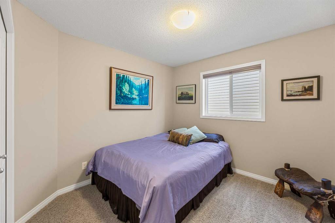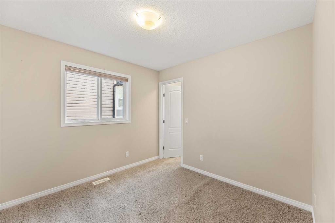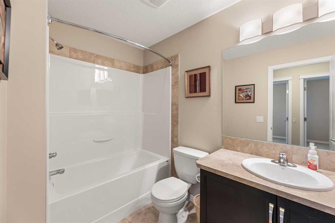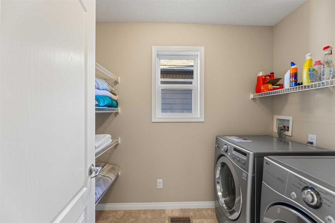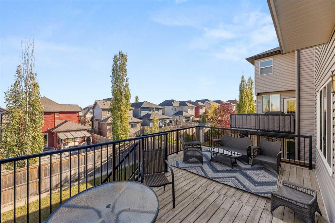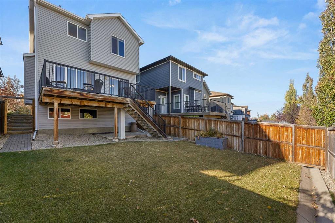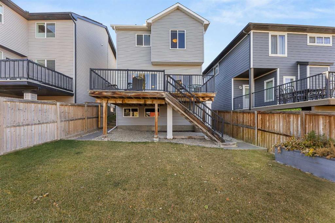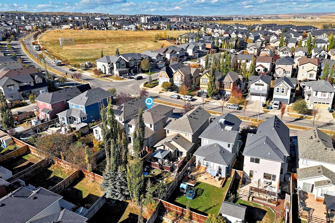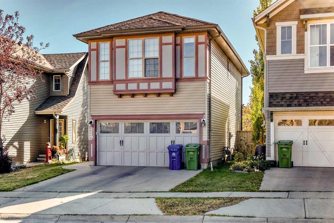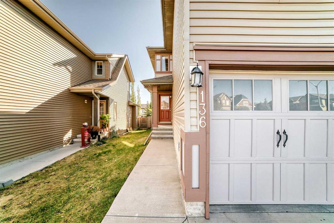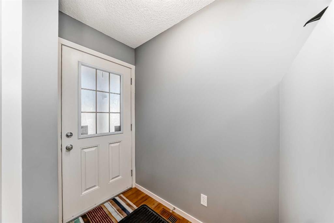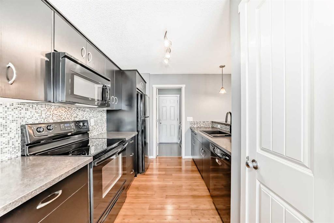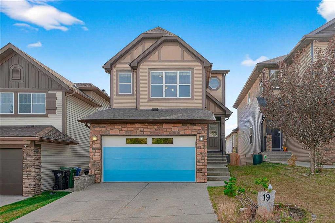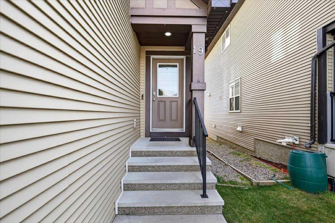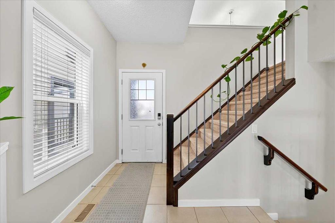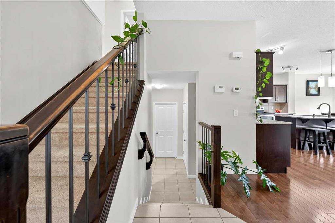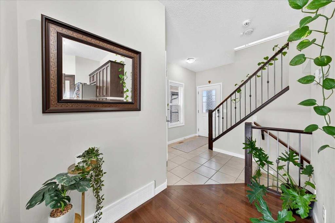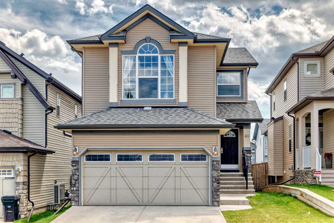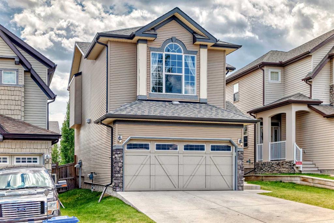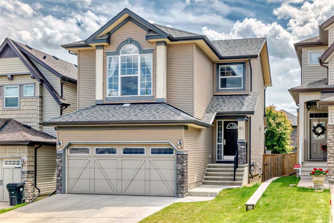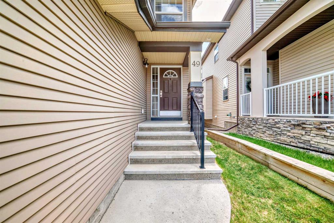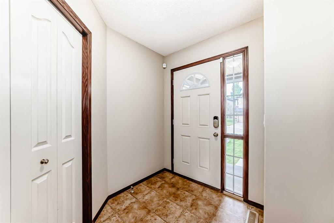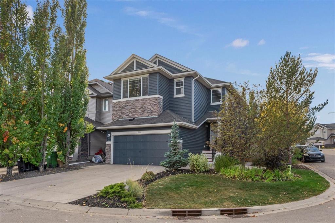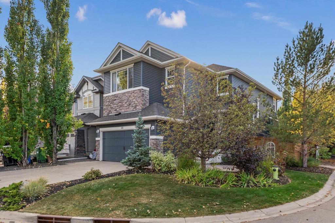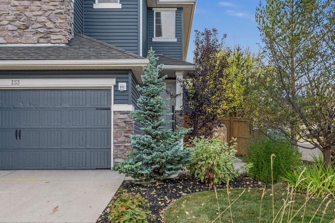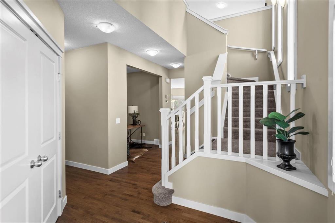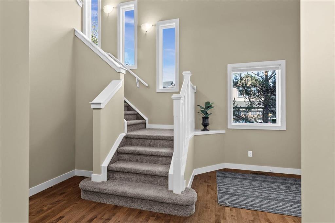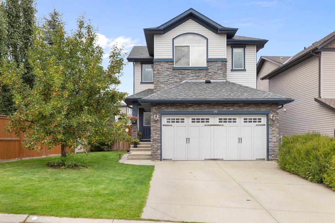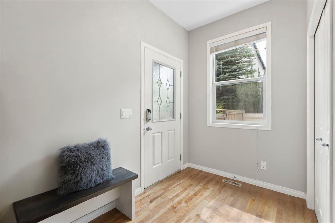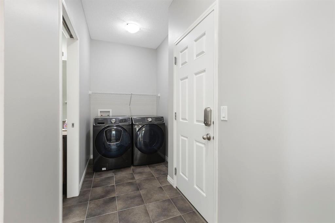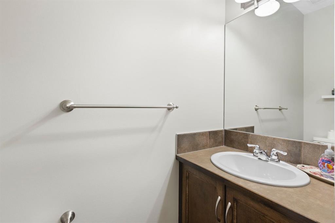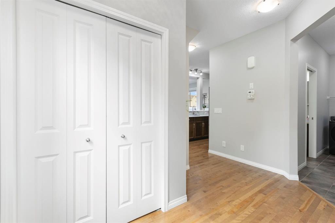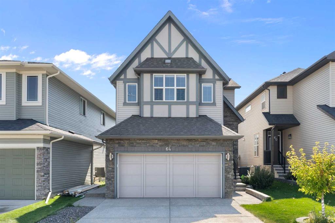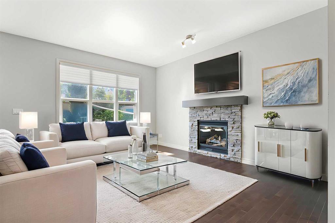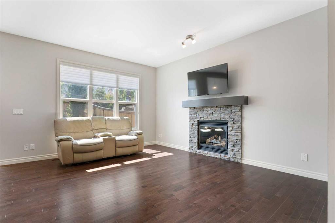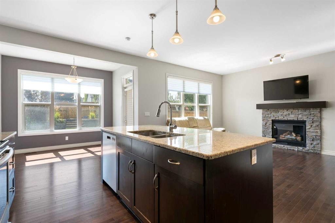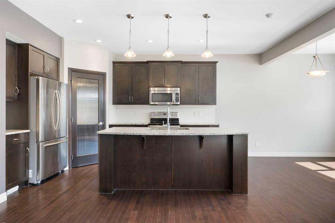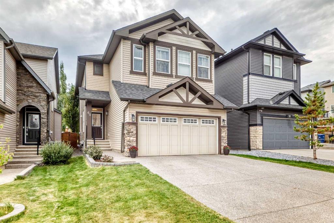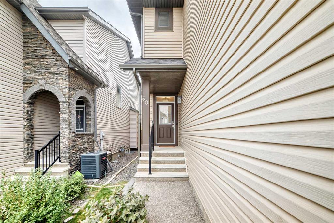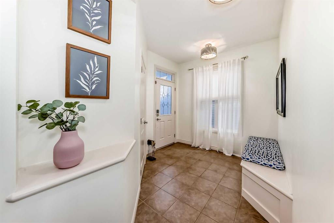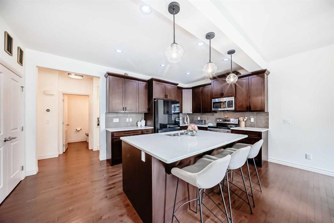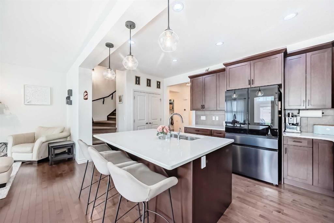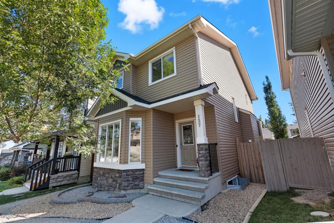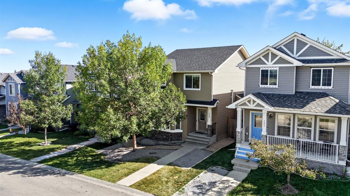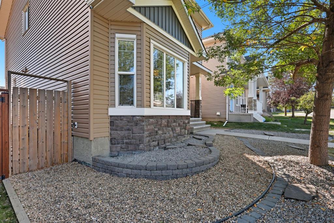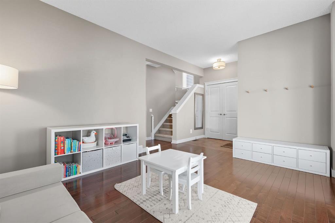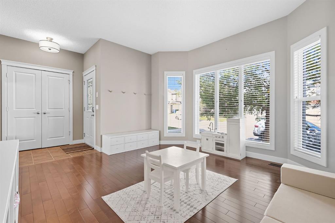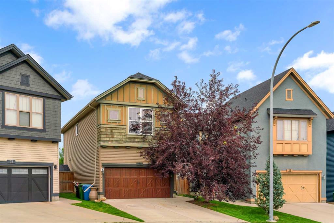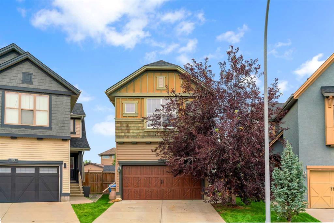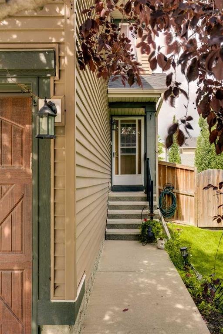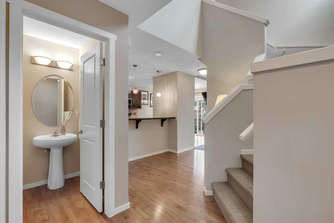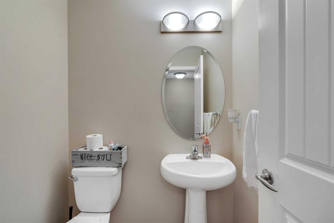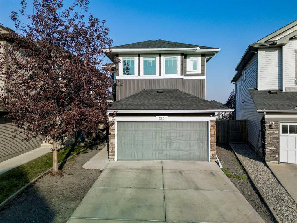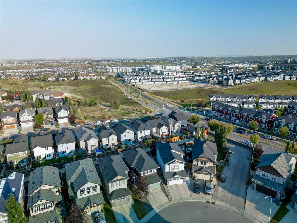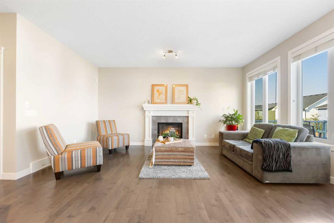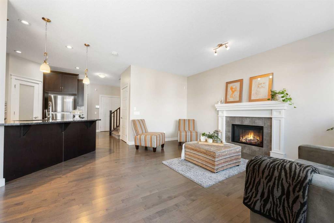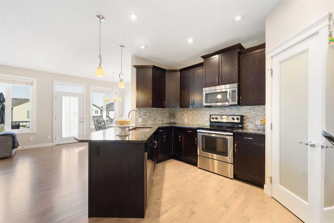179 Sage Valley Circle NW
Calgary T3R 0E9
MLS® Number: A2262720
$ 680,000
3
BEDROOMS
2 + 1
BATHROOMS
1,763
SQUARE FEET
2011
YEAR BUILT
Tucked away on a quiet street, this move-in-ready Sage Hill beauty offers over 1,750 sq. ft. of finished living space and has been gently lived in — no pets, no smoking, no kids. Designed with everyday comfort and family function in mind, this home blends thoughtful style with practical appeal. Step inside to a bright, welcoming front entry with tiled floors and a rare 4'6" X 7' walk-in coat closet. The open-concept main floor flows effortlessly across the kitchen, dining, and living areas, where oversized windows fill the space with natural light. The kitchen impresses with a central island, rich cabinetry, and a large corner pantry — perfect for those who love to cook and gather. The adjoining dining area opens to a professionally built 22' X 17' double-tiered deck, extending your living space outdoors for lounging, barbecuing, and family meals. The living room centers around a cozy fireplace with a stylish mantle — an inviting place to unwind at day’s end. Practical touches continue with a mudroom offering tiled floors, a bench and hooks for easy organization, and a private powder room featuring designer lighting and a pedestal sink. Upstairs, the primary suite is your personal retreat with a bright window, walk-in closet, and spa-inspired ensuite complete with a soaker tub and separate shower. Two additional bedrooms share a full 4-piece bath, while an upper-level laundry room makes daily life that much easier. A spacious, sunlit bonus room provides a perfect gathering space for family movie nights or playtime. Meticulously maintained by the original owner, this home offers true peace of mind with recent updates including brand-new shingles, new siding, new garage door, and updated exterior metal — the big-ticket items are already done! Located in the desirable northwest community of Sage Hill, you’ll love the abundance of green spaces, walking paths, and convenient local amenities. A new school is coming soon within walking distance, and nearby Sage Hill Crossing features everything from Walmart and T&T Supermarket to Tim Hortons and State & Main. Outdoor lovers will enjoy being minutes from Nose Hill Park and the Symons Valley Nature Reserve, while families benefit from great nearby schools like Buffalo Rubbing Stone, Simons Valley, and Our Lady of Grace. A beautifully maintained, thoughtfully designed home in a connected, family-friendly community — ready for you to move in and make it your own.
| COMMUNITY | Sage Hill |
| PROPERTY TYPE | Detached |
| BUILDING TYPE | House |
| STYLE | 2 Storey |
| YEAR BUILT | 2011 |
| SQUARE FOOTAGE | 1,763 |
| BEDROOMS | 3 |
| BATHROOMS | 3.00 |
| BASEMENT | Full, Unfinished |
| AMENITIES | |
| APPLIANCES | See Remarks |
| COOLING | Central Air |
| FIREPLACE | Gas, Living Room, Tile |
| FLOORING | Carpet, Ceramic Tile, Hardwood |
| HEATING | Forced Air, Natural Gas |
| LAUNDRY | Laundry Room, Upper Level |
| LOT FEATURES | Back Yard, City Lot, Front Yard, Interior Lot, Landscaped, Lawn, Level, Rectangular Lot, Street Lighting |
| PARKING | Concrete Driveway, Double Garage Attached, Driveway, Front Drive, Garage Door Opener, Garage Faces Front, Insulated |
| RESTRICTIONS | None Known |
| ROOF | Asphalt Shingle |
| TITLE | Fee Simple |
| BROKER | RE/MAX Rocky View Real Estate |
| ROOMS | DIMENSIONS (m) | LEVEL |
|---|---|---|
| Living Room | 18`9" x 9`10" | Main |
| Kitchen With Eating Area | 23`1" x 11`2" | Main |
| Pantry | 4`8" x 3`7" | Main |
| 2pc Bathroom | 8`8" x 3`6" | Main |
| Bedroom - Primary | 12`1" x 11`6" | Second |
| Walk-In Closet | 6`4" x 4`7" | Second |
| 4pc Ensuite bath | 8`5" x 8`2" | Second |
| Bedroom | 10`2" x 9`1" | Second |
| Bedroom | 9`6" x 9`1" | Second |
| Walk-In Closet | 4`5" x 3`2" | Second |
| 4pc Bathroom | 8`11" x 5`9" | Second |
| Bonus Room | 16`0" x 14`1" | Second |
| Laundry | 7`6" x 5`10" | Second |

