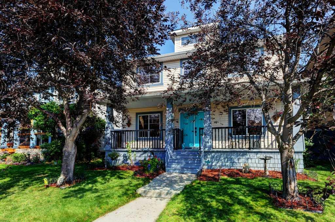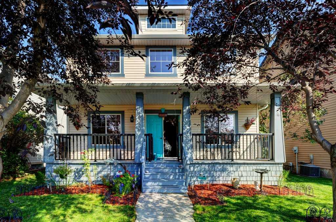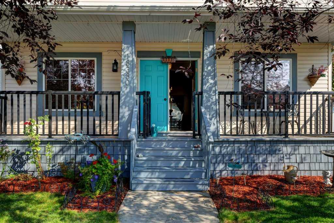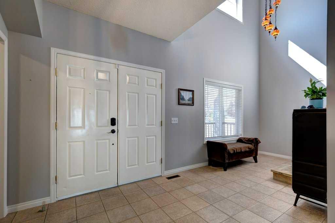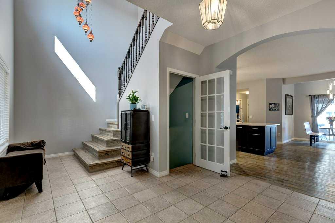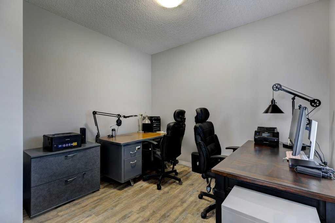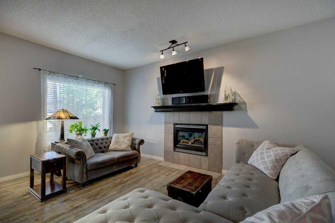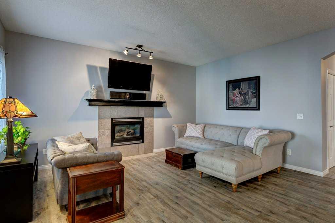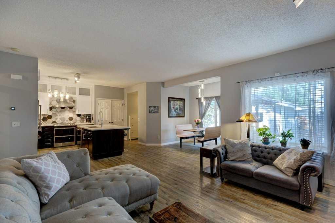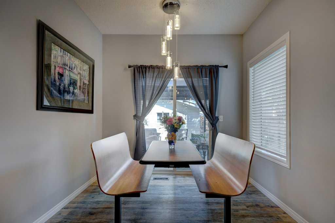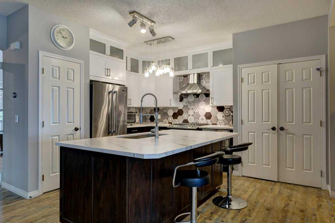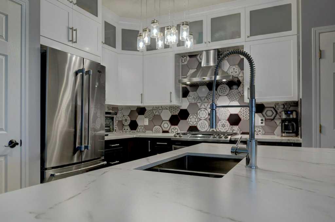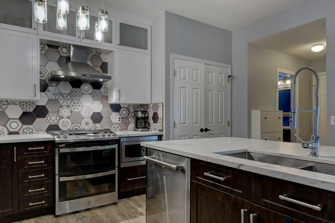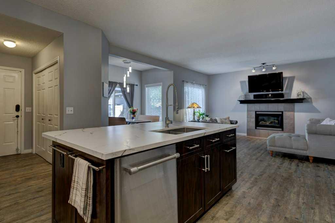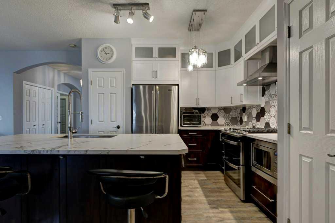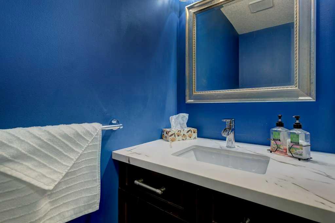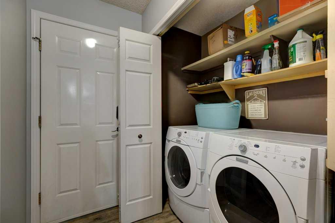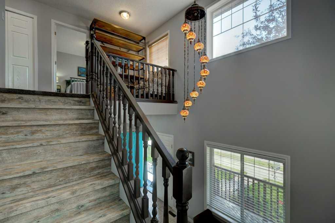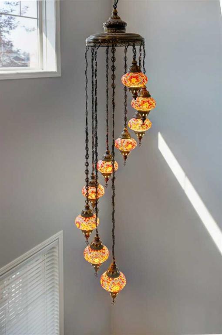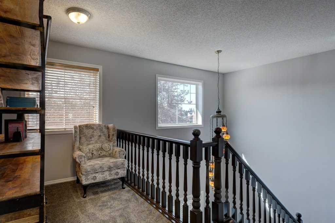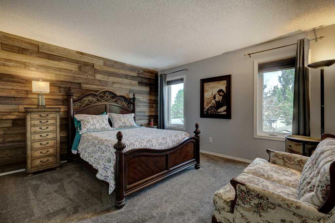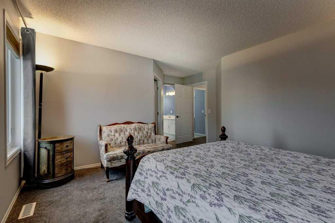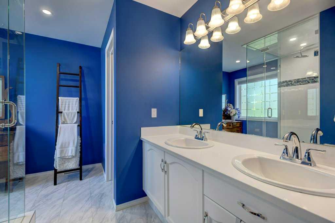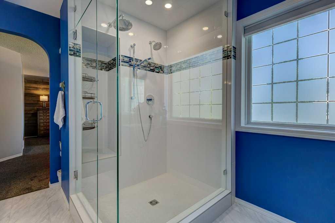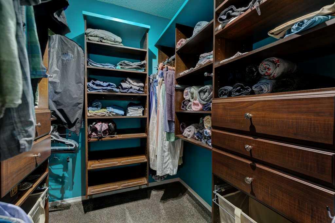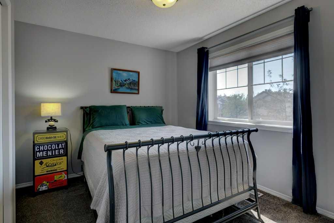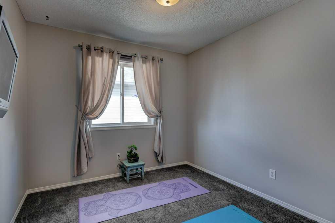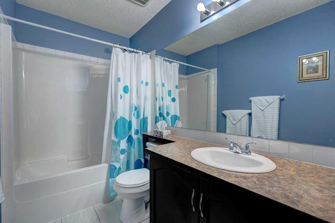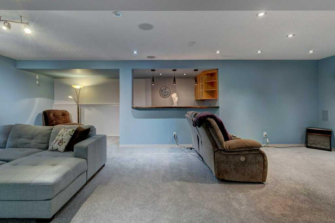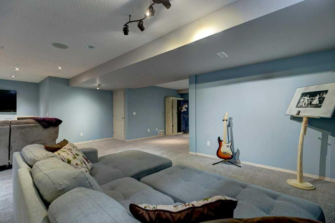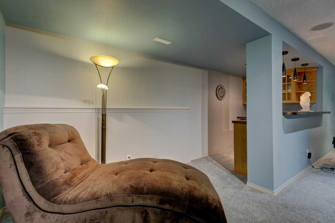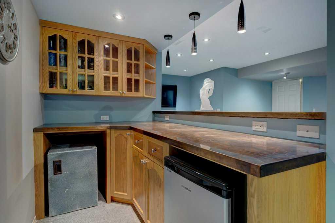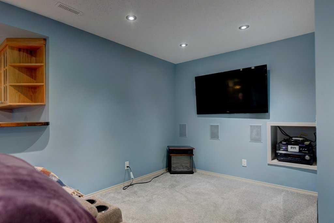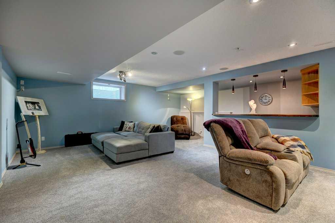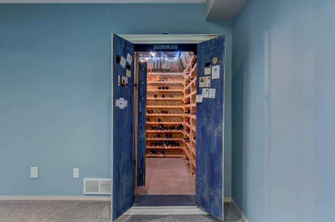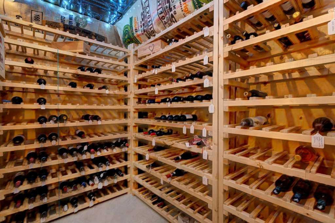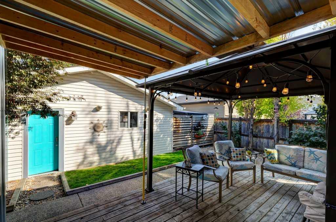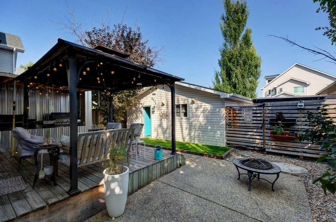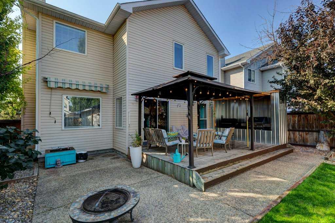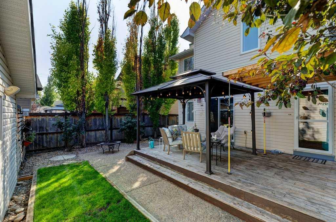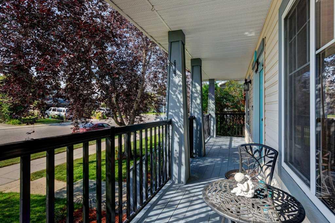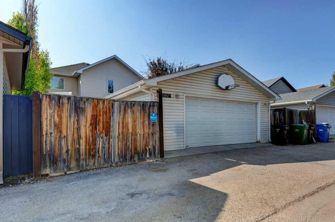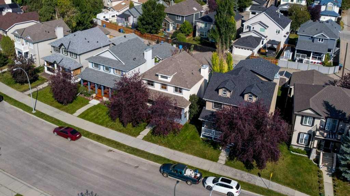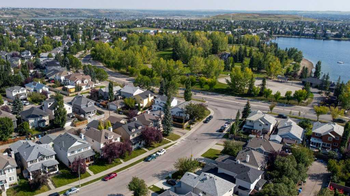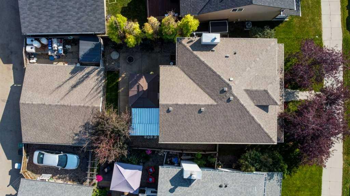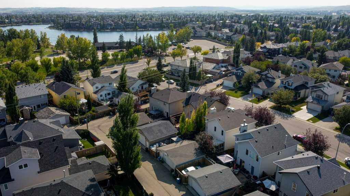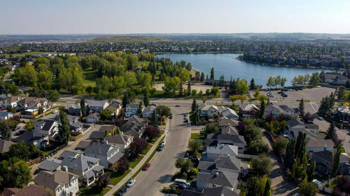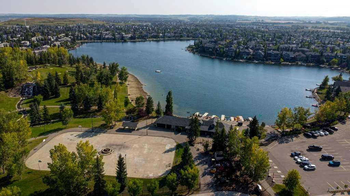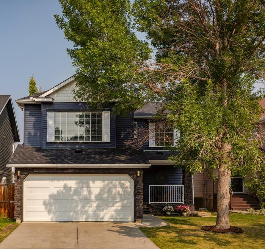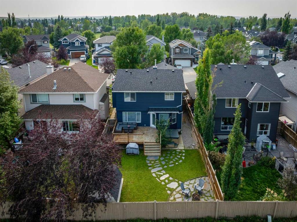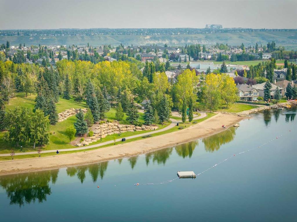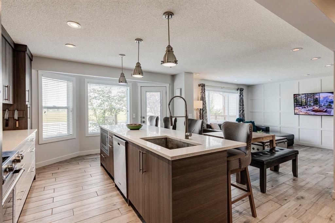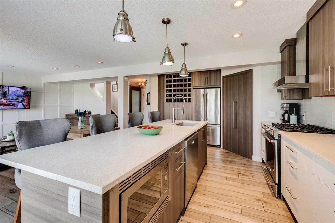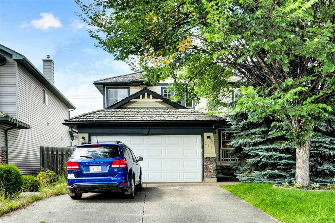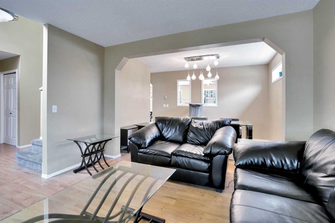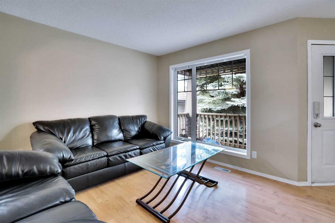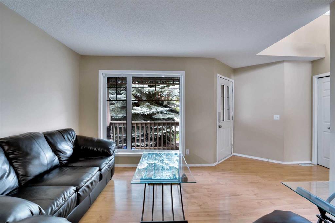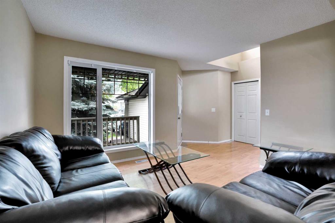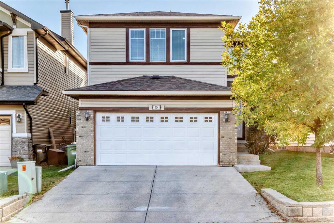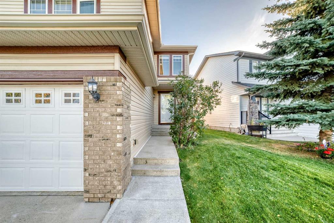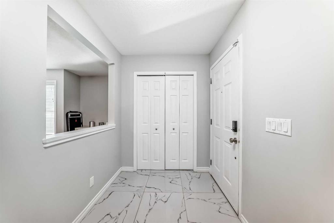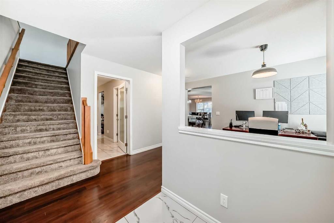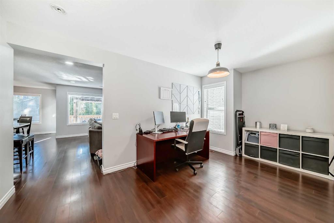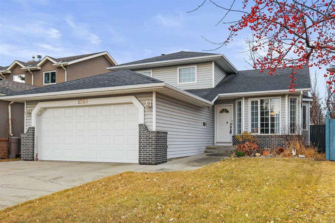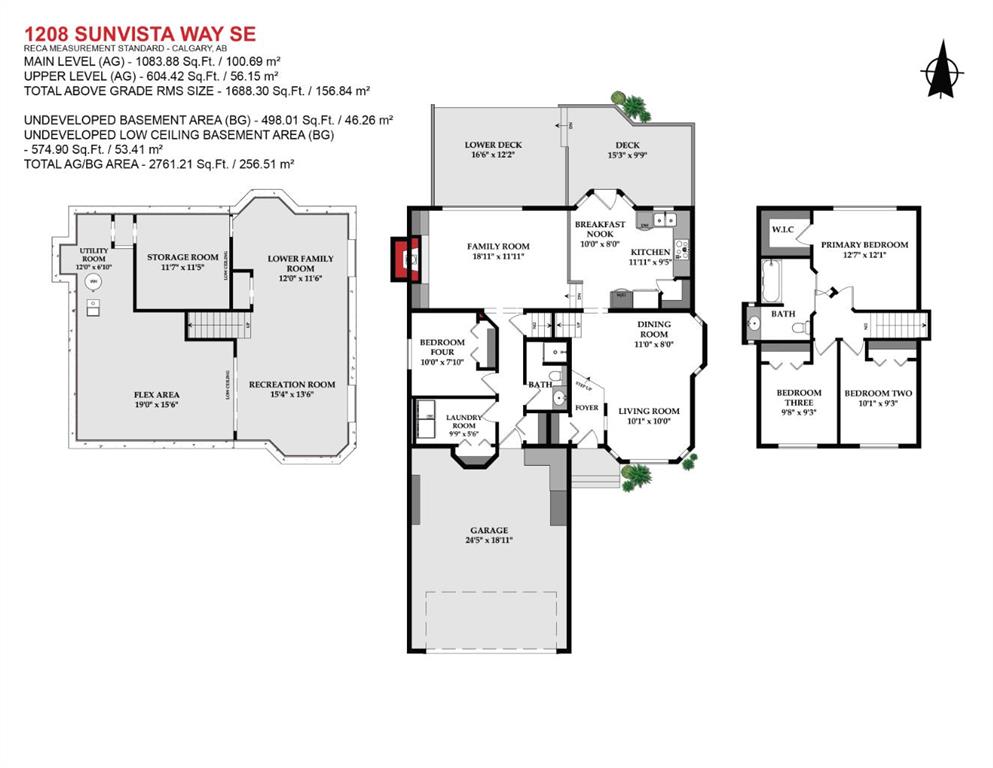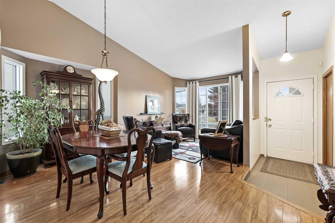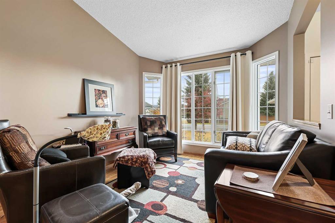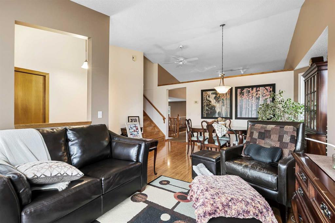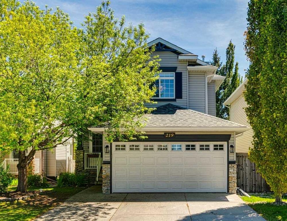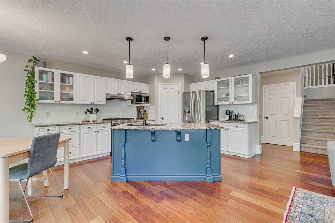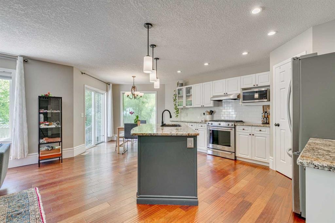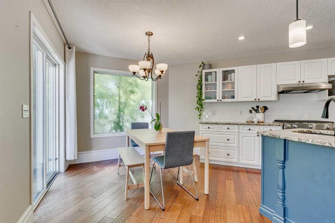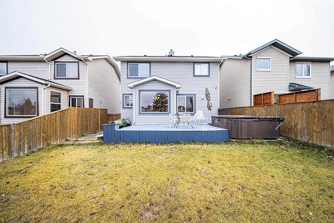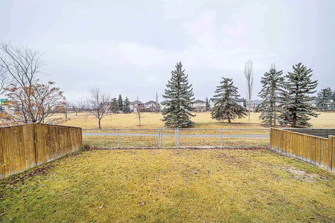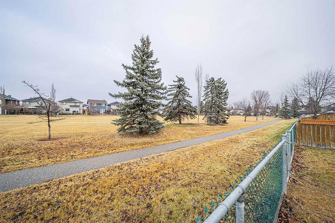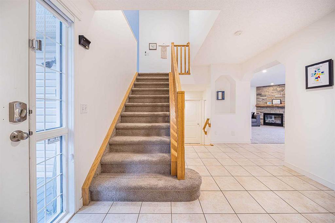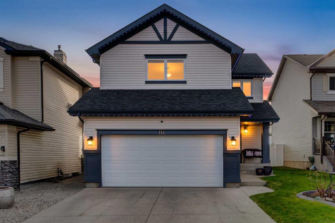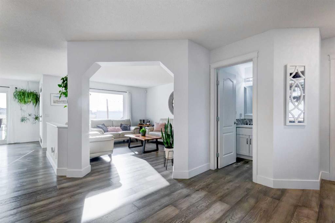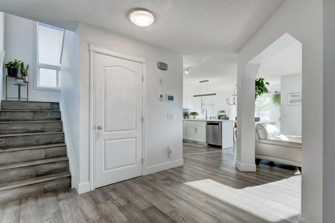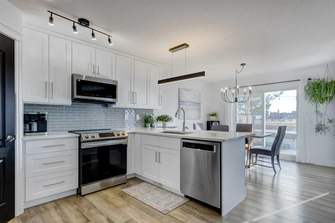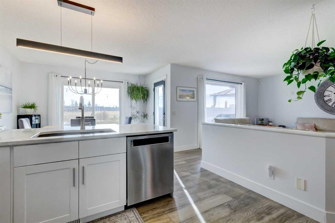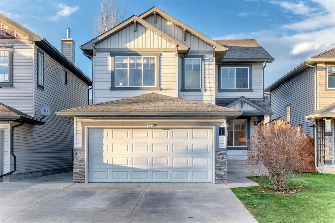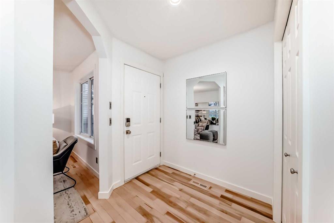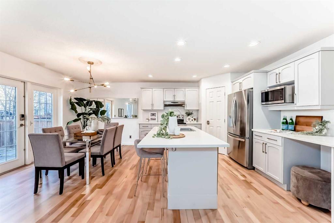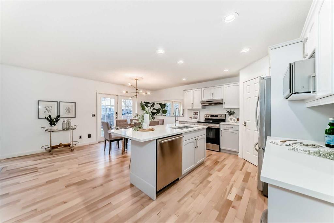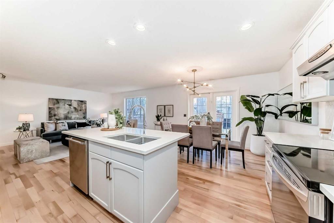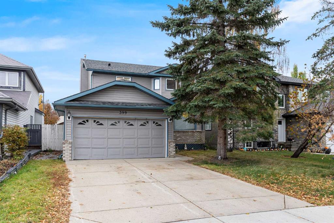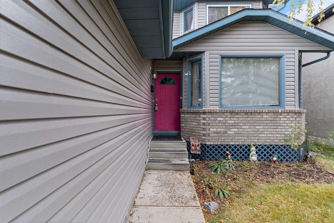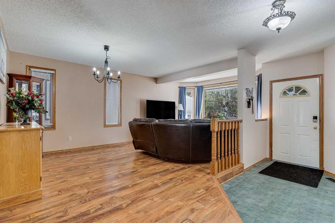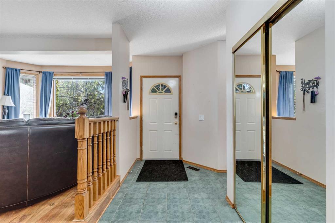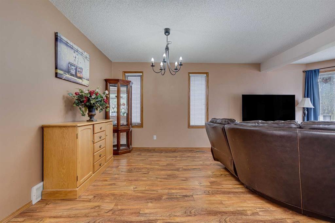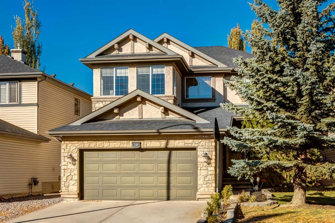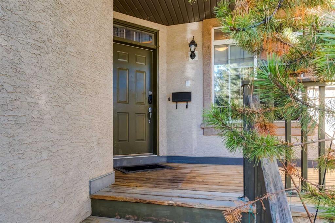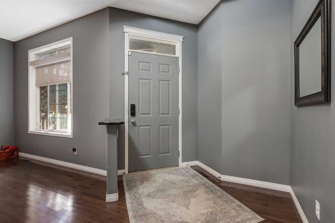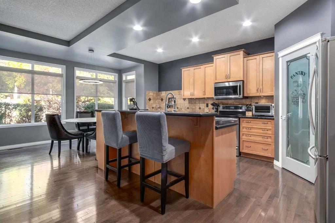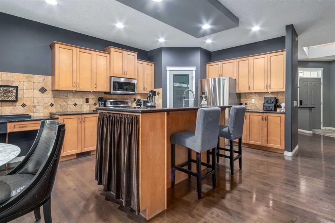18380 Chaparral Street SE
Calgary T2X 3K9
MLS® Number: A2256692
$ 689,900
3
BEDROOMS
2 + 1
BATHROOMS
1,878
SQUARE FEET
1998
YEAR BUILT
Welcome to Lake Chaparral! Just steps from the lake entrance, this immaculate and fully finished 2-storey offers over 2,700 sq. ft. of developed space, an oversized garage, and enough room (and fun features) to keep the whole family happy. Inside, the dramatic 20-ft foyer ceiling sets the stage, and the main floor delivers with 9-ft ceilings, a bright den (hello, home office or homework zone), and a spacious family room with cozy gas fireplace for Netflix nights. The renovated kitchen is where meals and memories come together—showcasing an oversized pantry (for all those teen snack runs), upgraded stainless appliances, a seated breakfast bar, and a sunny nook overlooking the backyard action. Upstairs you’ll find a handy reading loft plus 3 great-sized bedrooms. The primary suite is a retreat all on its own with a brand new spa-worthy ensuite featuring dual sinks, a private water closet, and a massive multi-head glass shower that may just make you late for school drop-off. The finished basement is basically a teen paradise: huge family/games area, newer flooring, a custom bar for entertaining (you get the bar, they get the rec room), and even a wine cellar to keep your “grape juice” collection organized. Out back, the yard is built for gatherings; a nice large deck right off the kitchen, patio hangout zone, and plenty of space for your Traeger, cornhole boards, or just relaxing with friends. The 23x23 oversized garage with alley access fits the big toys, and there’s even room to tuck away a small trailer or bikes beside it. All this plus central air & recent updates and just half a block from the lake entrance—perfect for swimming, skating, or paddleboarding—and close to schools, parks, and major routes. Flexible possession available.
| COMMUNITY | Chaparral |
| PROPERTY TYPE | Detached |
| BUILDING TYPE | House |
| STYLE | 2 Storey |
| YEAR BUILT | 1998 |
| SQUARE FOOTAGE | 1,878 |
| BEDROOMS | 3 |
| BATHROOMS | 3.00 |
| BASEMENT | Full |
| AMENITIES | |
| APPLIANCES | Central Air Conditioner, Dishwasher, Dryer, Electric Stove, Garage Control(s), Range Hood, Refrigerator, Washer, Window Coverings |
| COOLING | Central Air |
| FIREPLACE | Gas |
| FLOORING | Carpet, Tile, Vinyl Plank |
| HEATING | Forced Air |
| LAUNDRY | Main Level |
| LOT FEATURES | Back Lane, Back Yard, Front Yard, Lawn |
| PARKING | Additional Parking, Alley Access, Double Garage Detached, Parking Pad |
| RESTRICTIONS | Restrictive Covenant |
| ROOF | Asphalt Shingle |
| TITLE | Fee Simple |
| BROKER | RE/MAX First |
| ROOMS | DIMENSIONS (m) | LEVEL |
|---|---|---|
| 2pc Bathroom | 3`0" x 6`11" | Main |
| Dining Room | 8`11" x 5`11" | Main |
| Kitchen | 11`2" x 15`6" | Main |
| Living Room | 17`9" x 16`6" | Main |
| Laundry | 3`0" x 7`1" | Main |
| Mud Room | 3`8" x 7`6" | Main |
| Den | 9`9" x 10`11" | Main |
| 4pc Bathroom | 11`1" x 5`1" | Upper |
| 5pc Ensuite bath | 11`2" x 10`1" | Upper |
| Bedroom | 11`11" x 9`4" | Upper |
| Bedroom | 11`2" x 11`4" | Upper |
| Bedroom - Primary | 17`4" x 14`3" | Upper |

