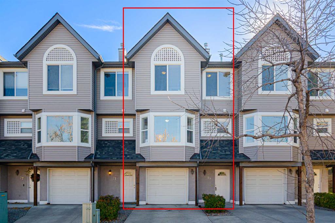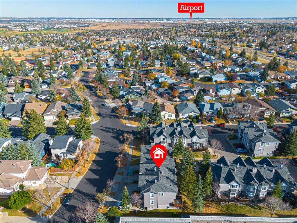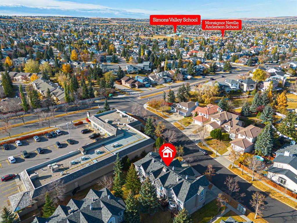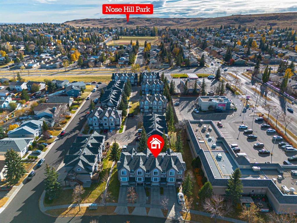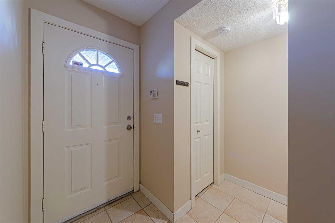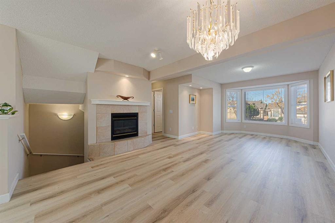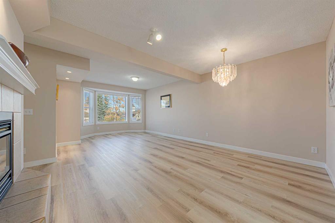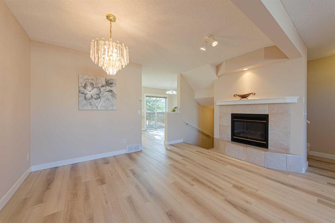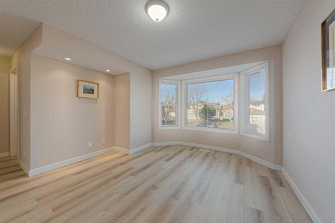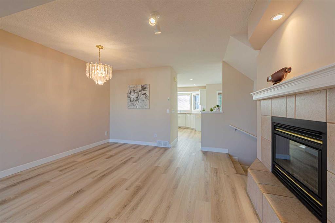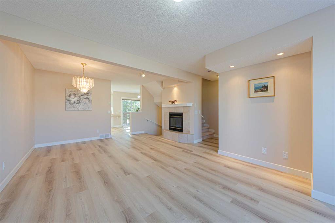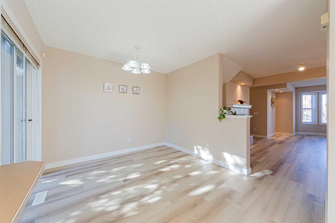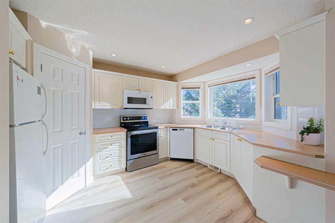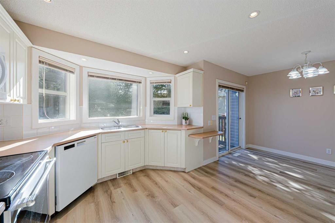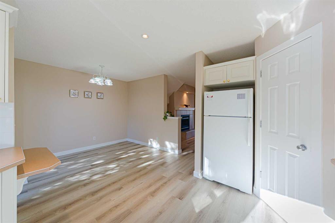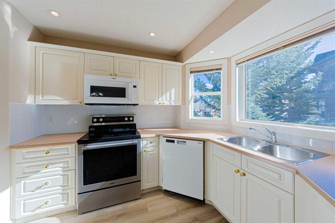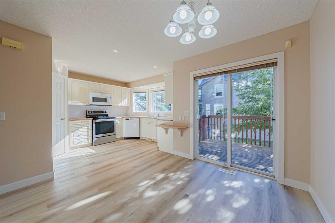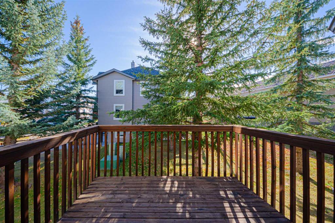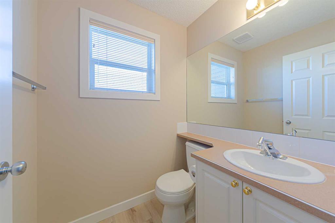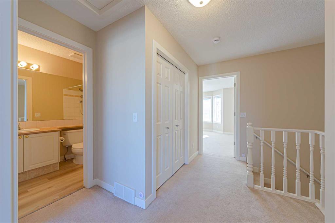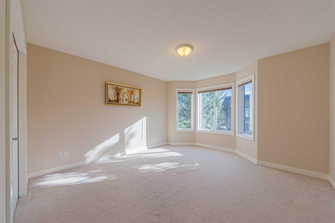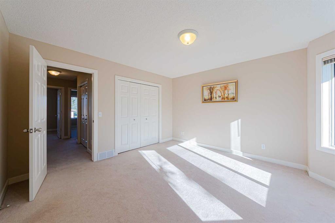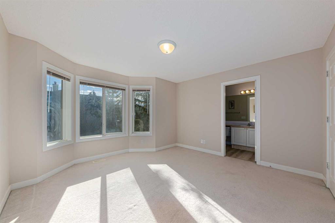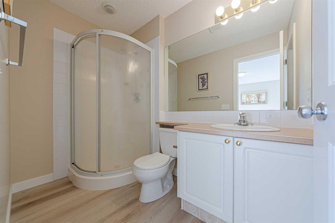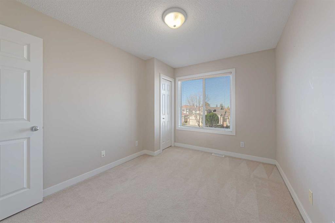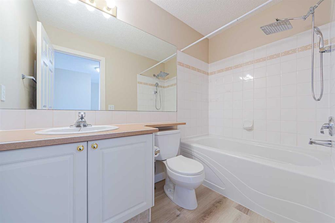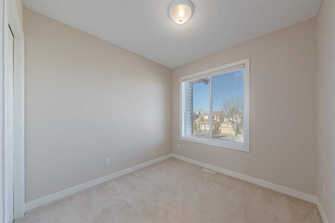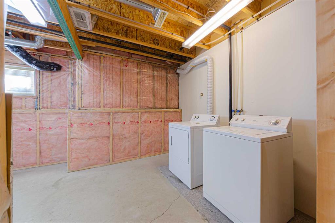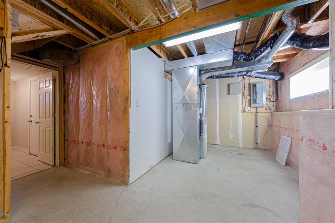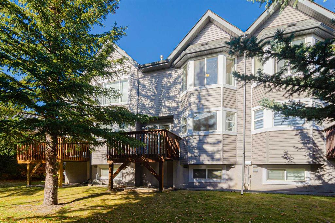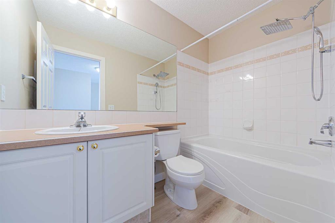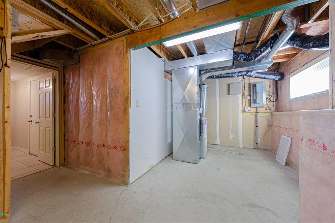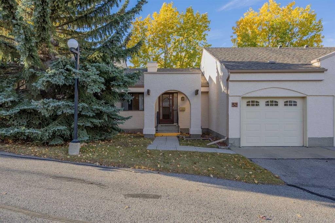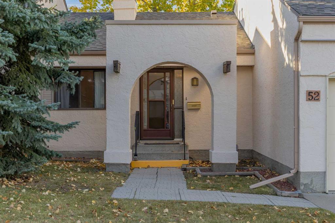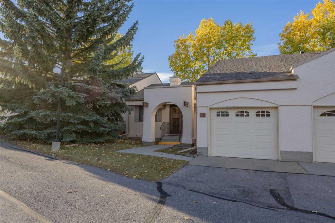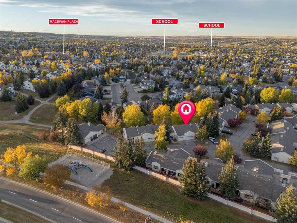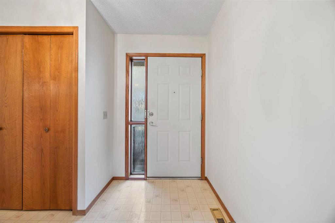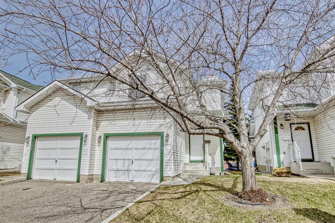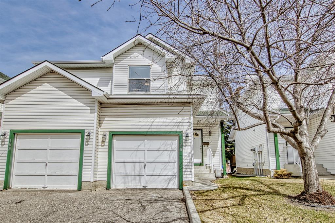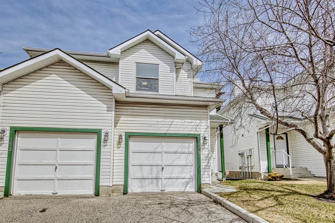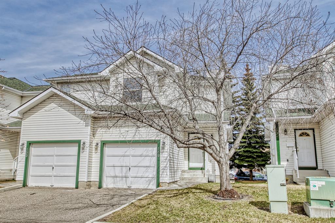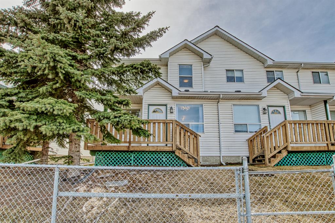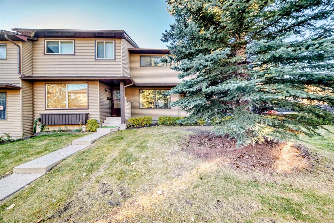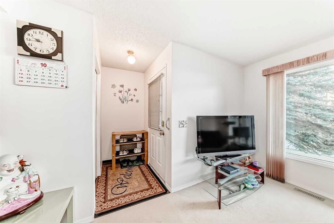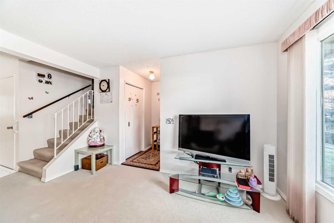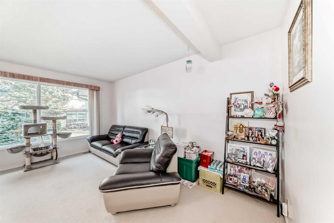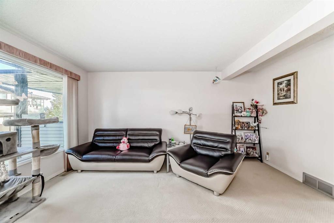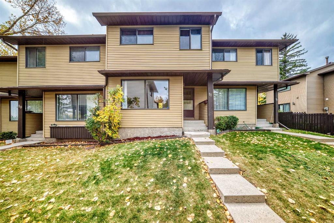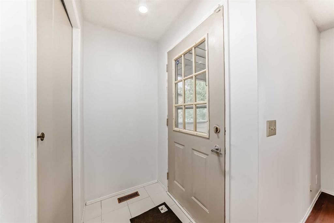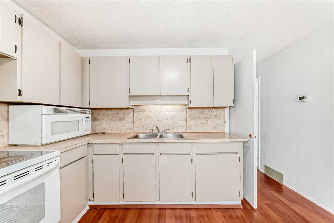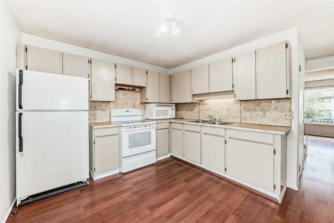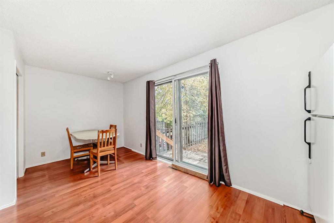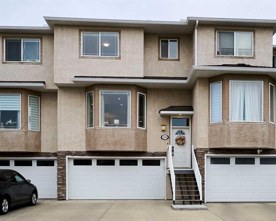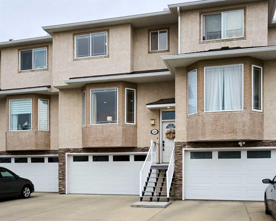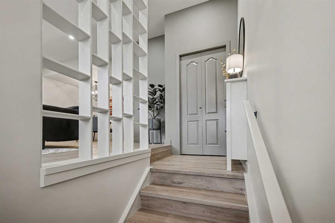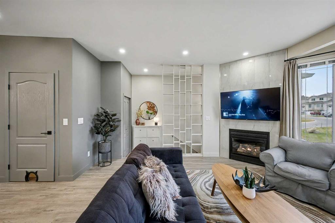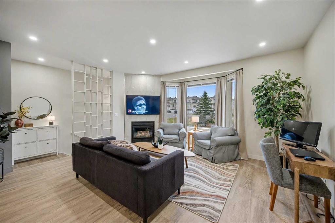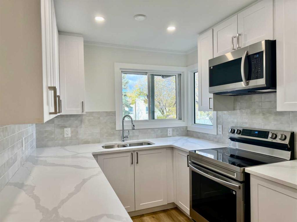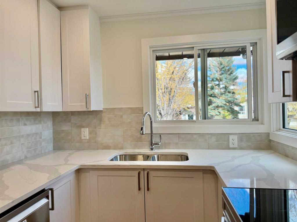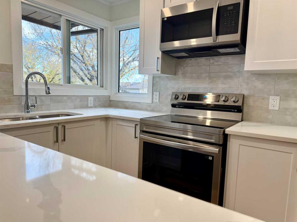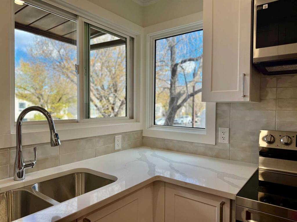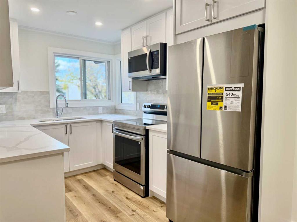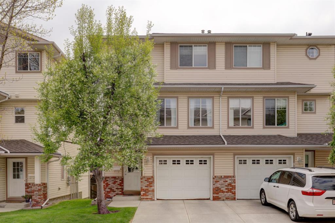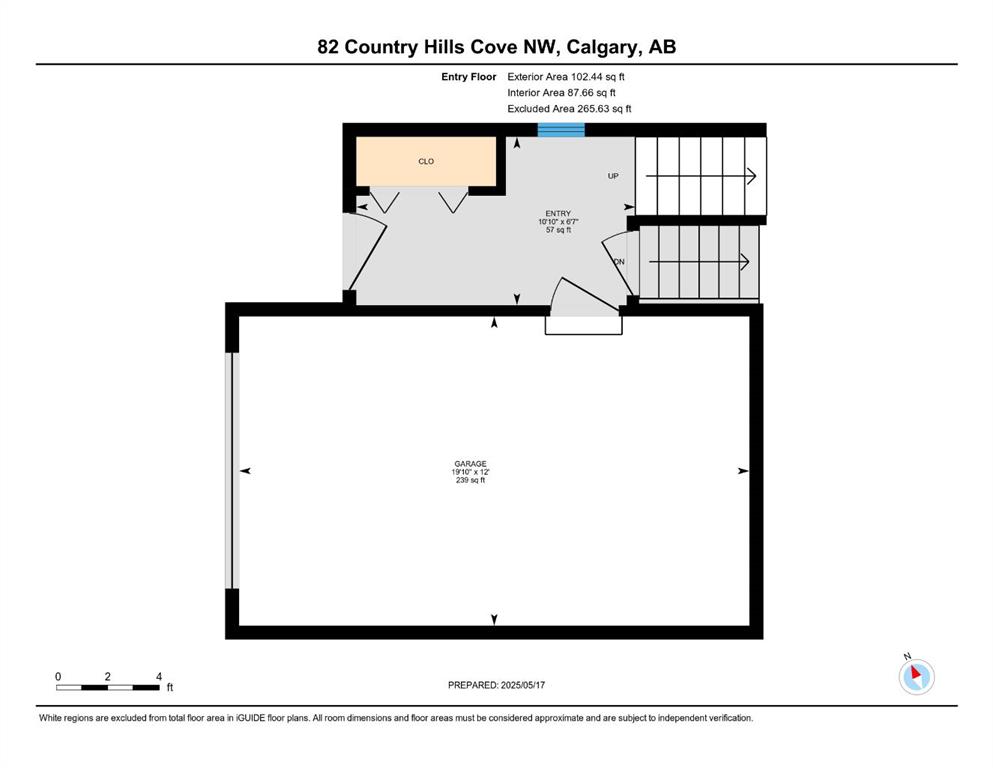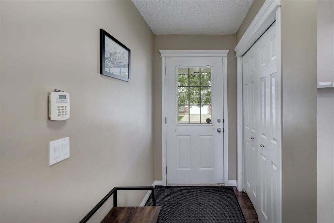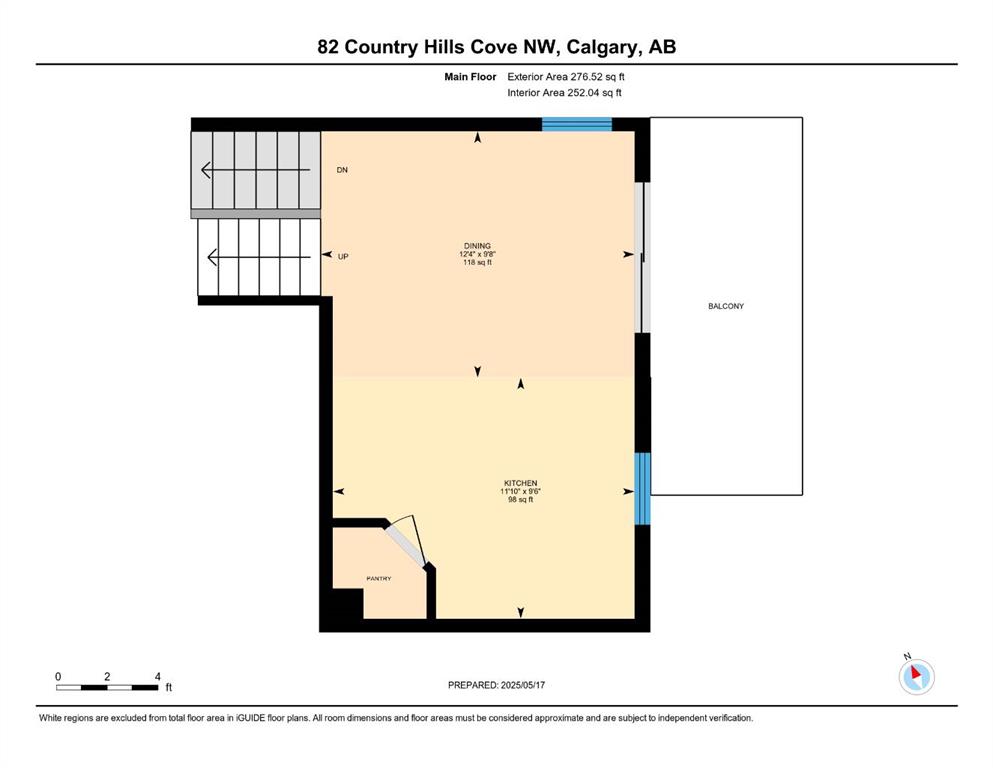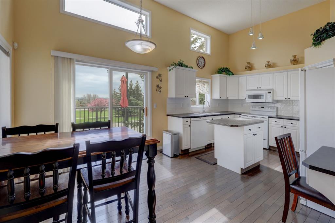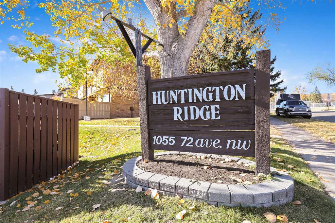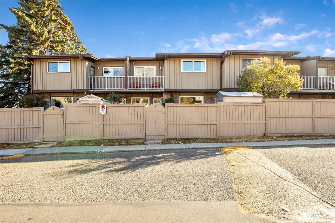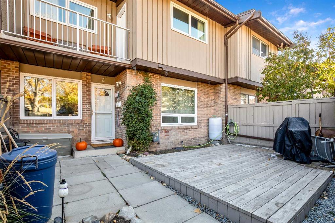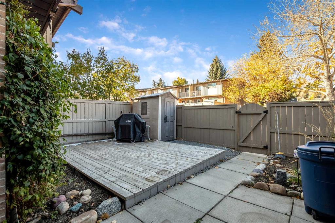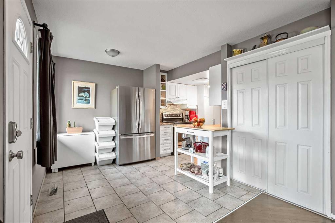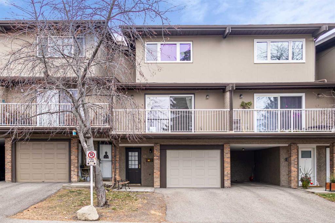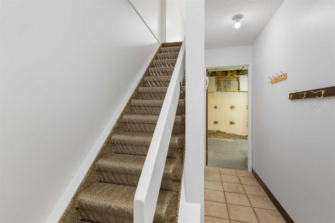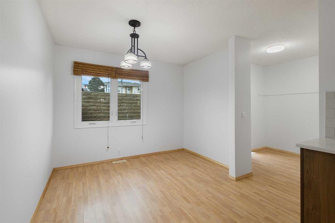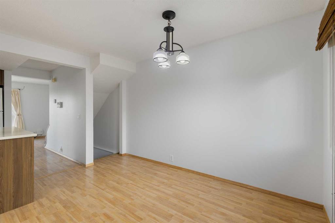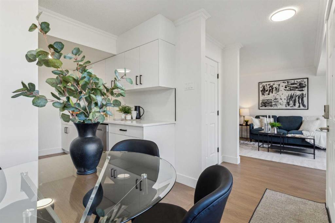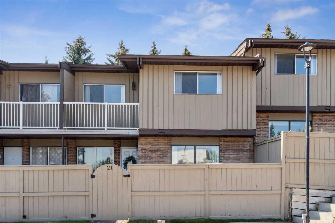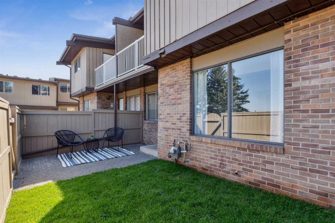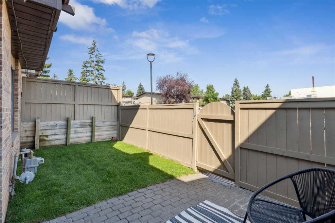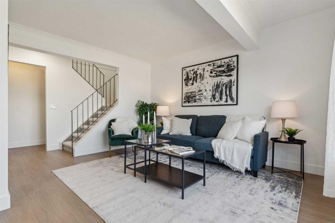19 Sandarac Road NW
Calgary T3K 5B4
MLS® Number: A2264188
$ 399,900
3
BEDROOMS
2 + 1
BATHROOMS
1,347
SQUARE FEET
1999
YEAR BUILT
Welcome to your new home in the heart of NW Calgary! 3 storey townhome centrally located close to 14ST/ or Deerfoot Tr with fast access to DT vs Airport, offers 3-bedrooms, 2.5-bathrooms and a single garage! Combines of modern comfort and stylish living, this home features a bright & spacious living room with bay window, a formal dining room adjacent between living space and the kitchen, all updated with brand new LVP flooring throughout. 3 large windows and a patio door in the South facing kitchen and dinning nook, flooded with plenty of sunlight most of the day, it’s perfect for both everyday meals and entertaining. There is a gas fireplace that adds warmth and charm to the chilly winter as an added bonus. 2nd floor features a large primary bedroom, which easily accommodating a king-size bed. It includes a luxurious 3-piece ensuite, and a WIC for all your storage needs. Two additional well-appointed bedrooms and a modern 4-piece bathroom complete this level, offering flexibility for family, guests, or a home office. Convenience is key with laundry located in entry level, and the basement provides additional storage space for whole family needs. Secured parking in the attached garage with full length parking pad. House is just being professionally cleaned in move-in condition! Come see it and make it your home today!
| COMMUNITY | Sandstone Valley |
| PROPERTY TYPE | Row/Townhouse |
| BUILDING TYPE | Four Plex |
| STYLE | 3 Storey |
| YEAR BUILT | 1999 |
| SQUARE FOOTAGE | 1,347 |
| BEDROOMS | 3 |
| BATHROOMS | 3.00 |
| BASEMENT | Partial |
| AMENITIES | |
| APPLIANCES | Dishwasher, Dryer, Electric Stove, Microwave Hood Fan, Refrigerator, Washer, Window Coverings |
| COOLING | None |
| FIREPLACE | Gas, Insert, Mantle |
| FLOORING | Carpet, Vinyl Plank |
| HEATING | Fireplace(s), Forced Air |
| LAUNDRY | In Basement, Lower Level |
| LOT FEATURES | Flag Lot, Landscaped |
| PARKING | Driveway, Front Drive, Garage Door Opener, Single Garage Attached |
| RESTRICTIONS | Condo/Strata Approval, Pet Restrictions or Board approval Required |
| ROOF | Asphalt Shingle |
| TITLE | Fee Simple |
| BROKER | Top Producer Realty and Property Management |
| ROOMS | DIMENSIONS (m) | LEVEL |
|---|---|---|
| Furnace/Utility Room | 9`11" x 8`11" | Basement |
| Laundry | 9`4" x 7`9" | Basement |
| Entrance | 7`8" x 5`4" | Basement |
| Living Room | 13`5" x 13`0" | Main |
| Dining Room | 12`4" x 10`3" | Main |
| Kitchen | 13`7" x 10`4" | Main |
| Pantry | 3`11" x 3`7" | Main |
| 2pc Bathroom | 5`5" x 4`10" | Main |
| Balcony | 9`8" x 8`10" | Main |
| Nook | 9`8" x 7`11" | Main |
| Bedroom | 9`0" x 8`11" | Second |
| Bedroom | 12`3" x 9`1" | Second |
| 4pc Bathroom | 8`5" x 4`11" | Second |
| Bedroom - Primary | 12`11" x 11`10" | Second |
| 3pc Ensuite bath | 8`6" x 5`0" | Second |
| Walk-In Closet | 4`7" x 2`11" | Second |

