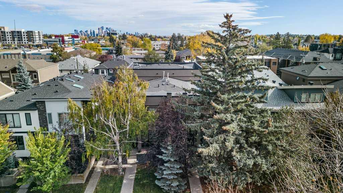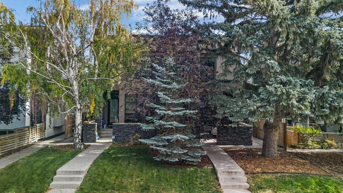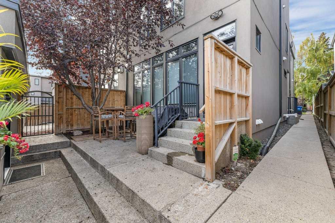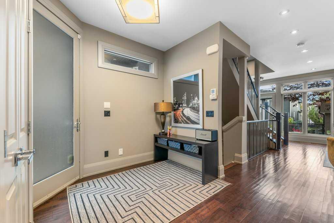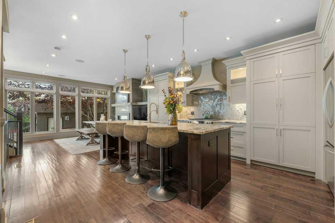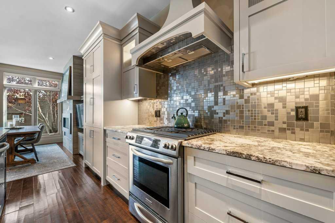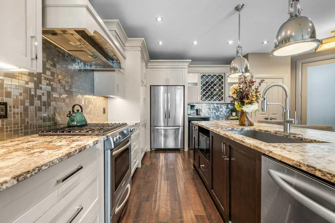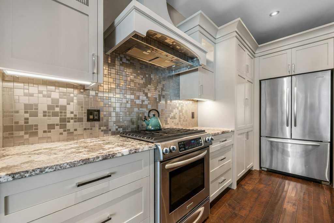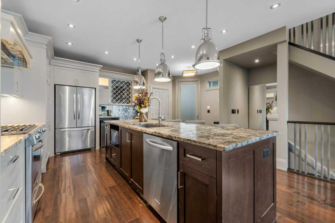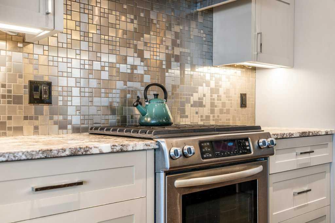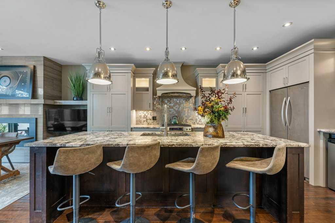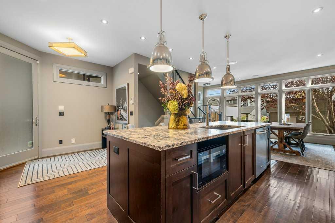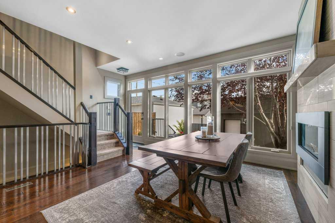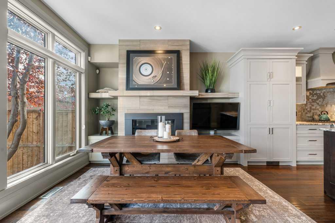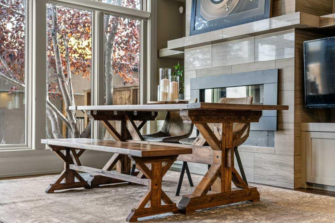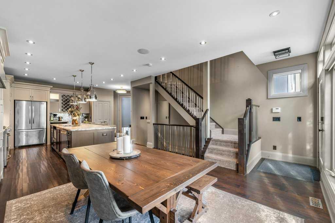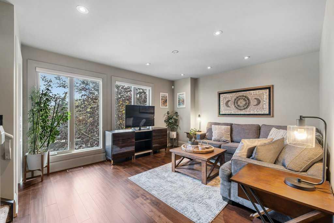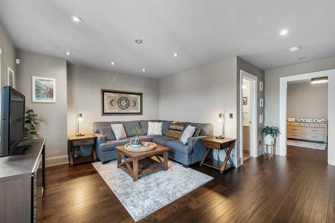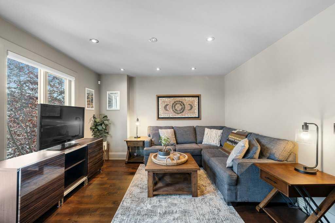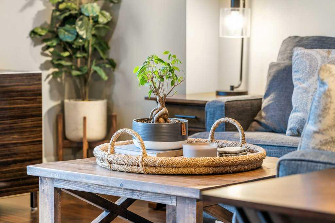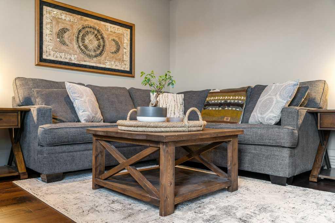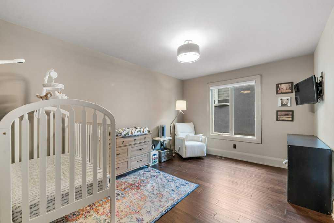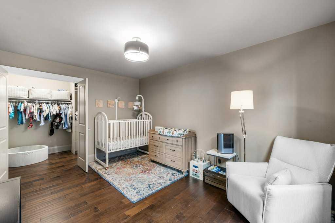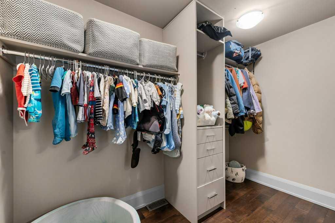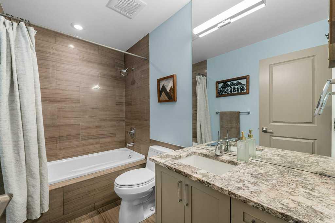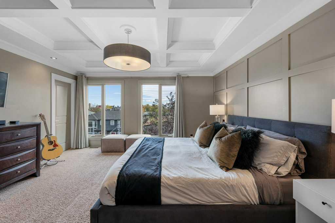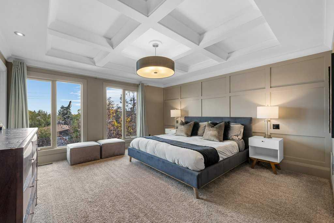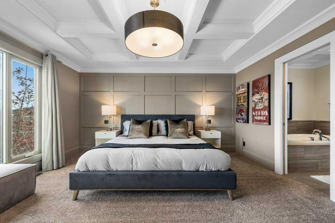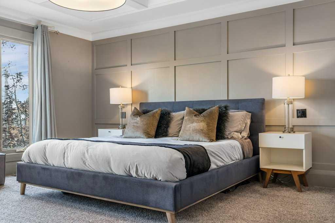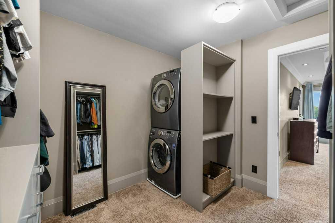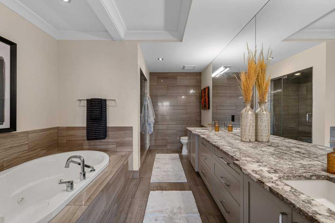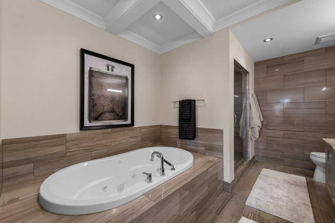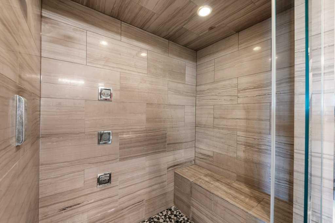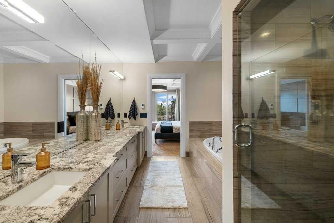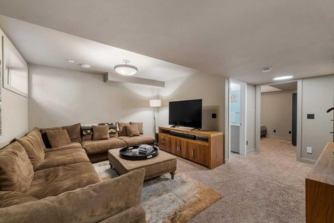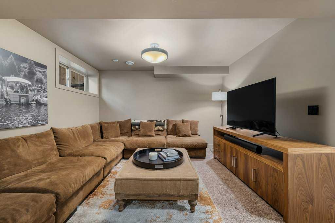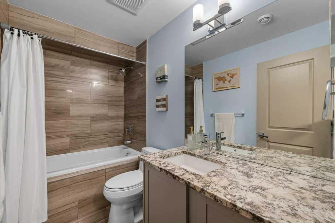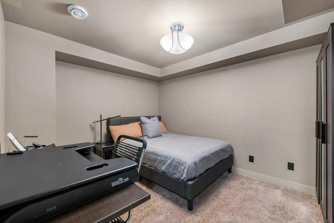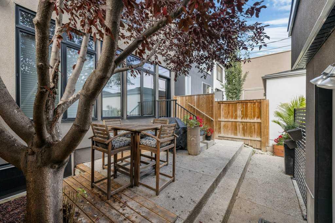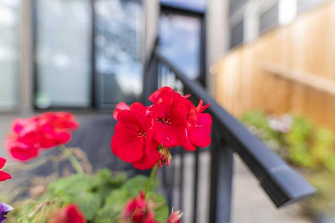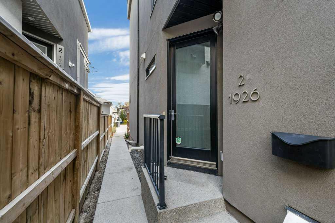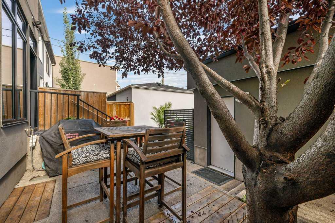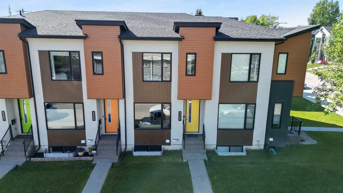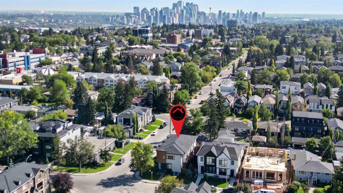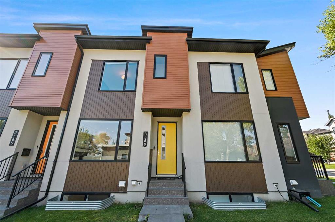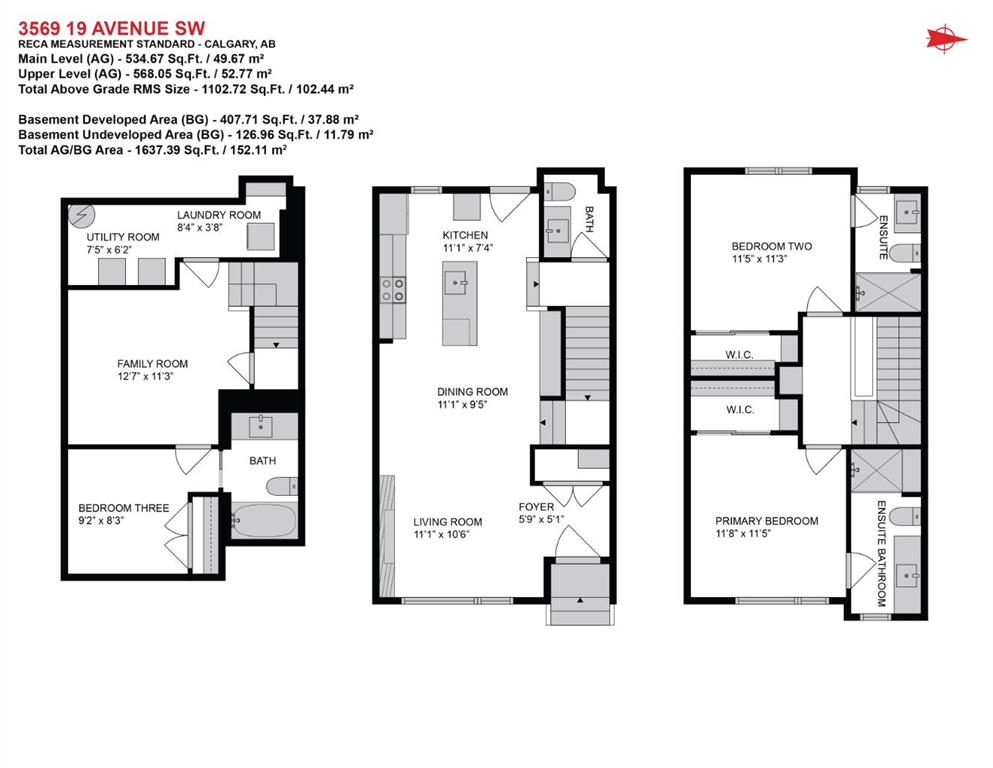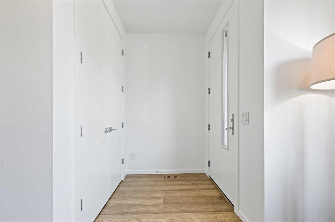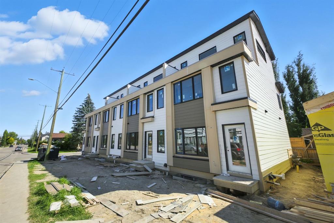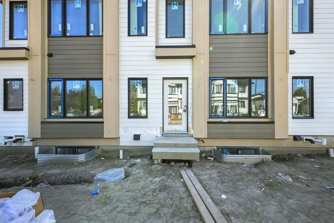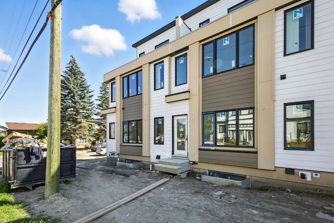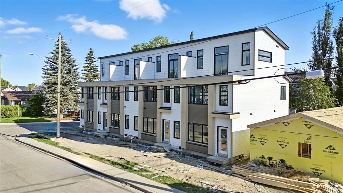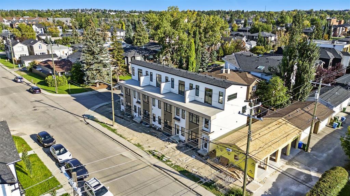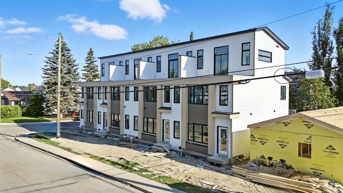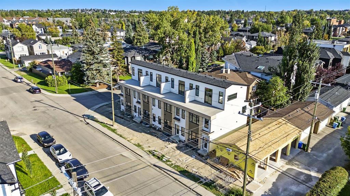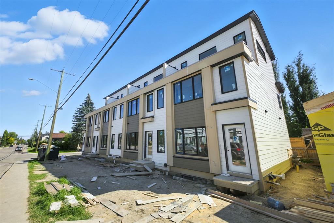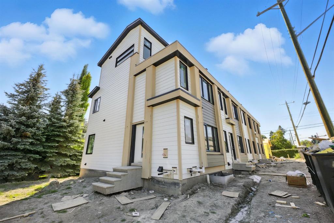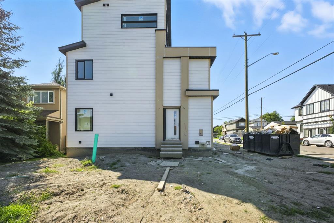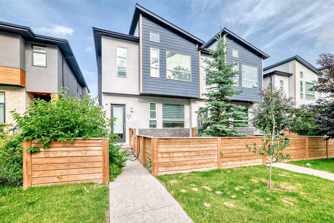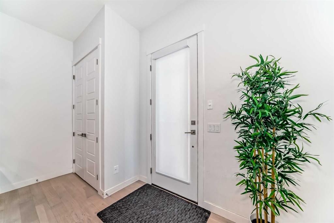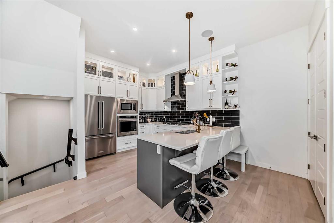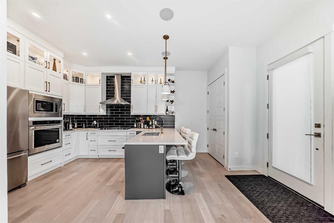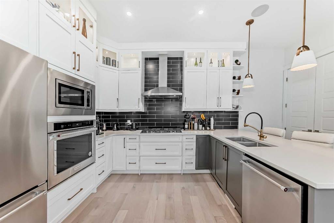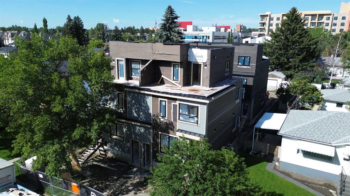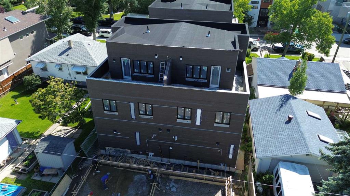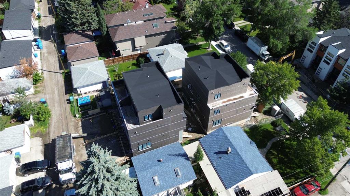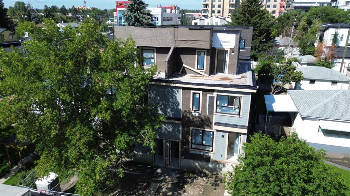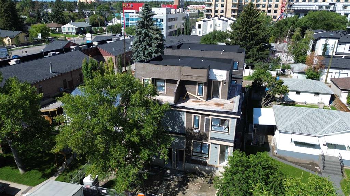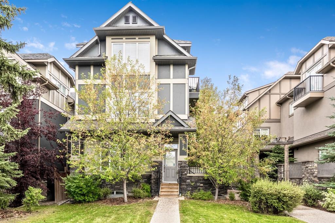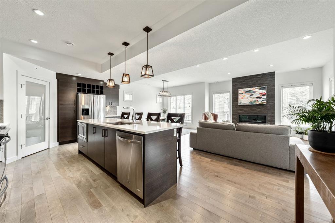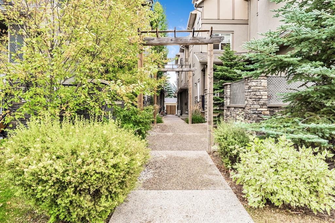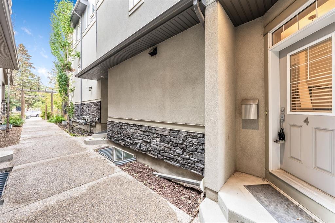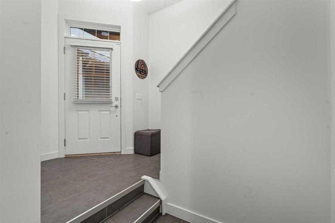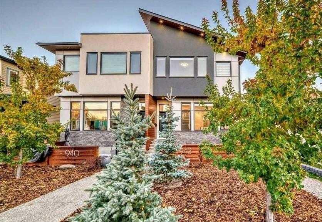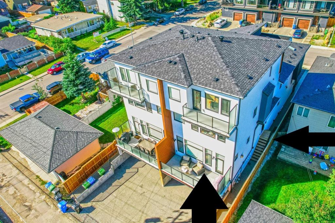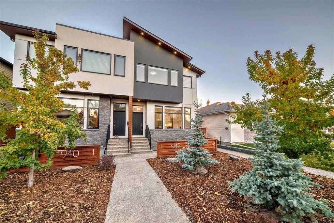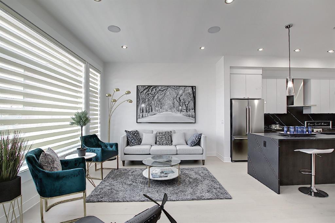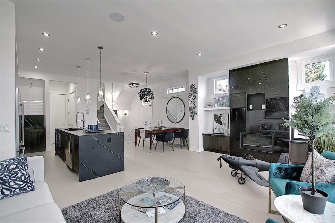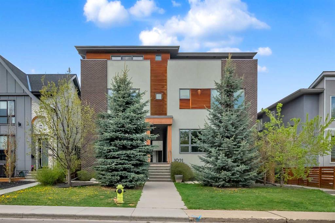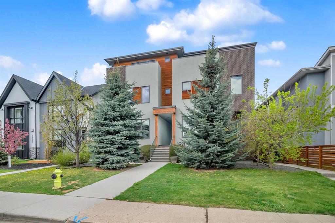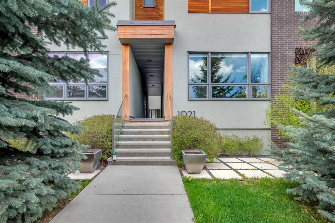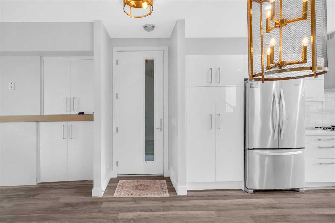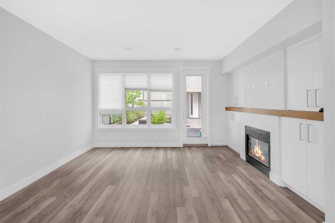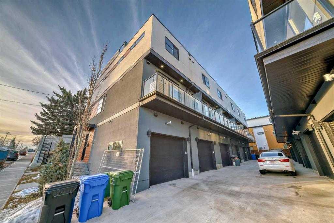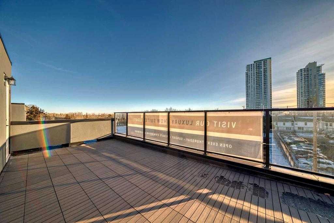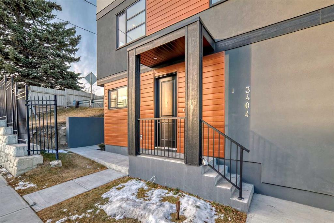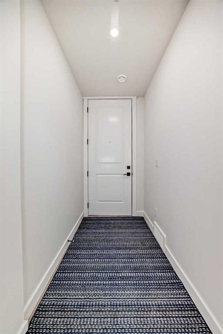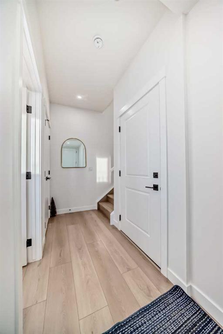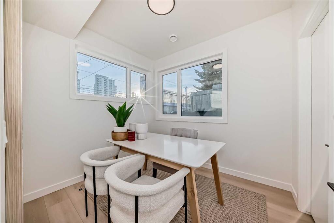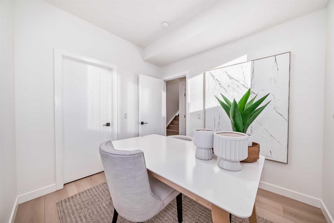2, 1926 36 Street SW
Calgary T3E 2Y9
MLS® Number: A2264115
$ 724,900
2
BEDROOMS
3 + 0
BATHROOMS
1,832
SQUARE FEET
2012
YEAR BUILT
EXECUTIVE LIVING - Inner-City Killarney! Elegant three-level residence showcasing timeless design and premium upgrades - over 2400 sq. ft. in total. Be drawn into the open plan design, perfectly crafted for entertainment on the main level. The gourmet kitchen - with custom cabinetry, crown mouldings, top-tier appliances, caesar stone counters, plus a large island - is perfect for the chef! The adjacent living/dining area boasts coffered 9 ft. ceilings, a wall of windows for natural light and views of the private courtyard, plus built-in cabinetry surrounding a feature gas fireplace. Hand scraped Espresso hardwoods adorn the main and upper living areas. Ascend to the second level, with its beautifully designed living room and adjacent second master bedroom with a walk-in closet and full 4 piece bathroom. The third level showcases a lavish "Master Oasis" with views of downtown, a stunning panelled feature wall, "double" coffered ceilings and an ambience with colour that invites relaxation! A walk-in closet with built-ins also features a full laundry, plus there is a second large closet in the master suite. The sumptuous "spa-like" 5 piece ensuite has a shower with massage body jets & a rain shower head, an oversized jetted tub and dual sinks on a custom caesar stone vanity, plus heated travertine floors! All new light fixtures throughout, plus newly painted bathrooms, master suite and kitchen ceiling. The lower level offers a bright family room, plus a separate office / den, an adjacent 4 piece bathroom, plus the second laundry area in this home! Enjoy your outdoor private courtyard, complete with a patio, gas outlet and its own large tree for shade! The long planter can grow perennials and gets full sun exposure. A detached single garage space, plus a shared visitor parking pad completes this exceptional property. This 4-unit complex has LOW CONDO FEES, is well run & fosters community between the 4 wonderful owners - with a shared Pride of Ownership! A FABULOUS LOCATION - 6 min walk to Westbrook train station, the mall, numerous restaurants & amenities. Your sophisticated private "inner city" oasis is certain to thrill all who experience it!
| COMMUNITY | Killarney/Glengarry |
| PROPERTY TYPE | Row/Townhouse |
| BUILDING TYPE | Four Plex |
| STYLE | 2 Storey |
| YEAR BUILT | 2012 |
| SQUARE FOOTAGE | 1,832 |
| BEDROOMS | 2 |
| BATHROOMS | 3.00 |
| BASEMENT | Finished, Full |
| AMENITIES | |
| APPLIANCES | Bar Fridge, Dishwasher, Dryer, Garage Control(s), Gas Range, Microwave, Range Hood, Refrigerator, See Remarks, Washer, Window Coverings |
| COOLING | None |
| FIREPLACE | Gas |
| FLOORING | Carpet, Hardwood |
| HEATING | Forced Air, Natural Gas |
| LAUNDRY | Laundry Room, Multiple Locations, See Remarks |
| LOT FEATURES | See Remarks |
| PARKING | Alley Access, Single Garage Detached |
| RESTRICTIONS | Board Approval |
| ROOF | Asphalt Shingle |
| TITLE | Fee Simple |
| BROKER | eXp Realty |
| ROOMS | DIMENSIONS (m) | LEVEL |
|---|---|---|
| 4pc Bathroom | 9`3" x 4`9" | Lower |
| Office | 13`5" x 10`9" | Lower |
| Family Room | 19`1" x 11`5" | Lower |
| Dining Room | 19`1" x 11`5" | Main |
| Kitchen | 14`7" x 17`5" | Main |
| 4pc Bathroom | 9`0" x 5`5" | Second |
| Bedroom | 13`11" x 10`6" | Second |
| Living Room | 15`3" x 18`2" | Second |
| Walk-In Closet | 10`5" x 5`5" | Second |
| 5pc Ensuite bath | 13`7" x 10`2" | Third |
| Bedroom - Primary | 18`2" x 15`2" | Third |
| Walk-In Closet | 10`6" x 9`1" | Third |

