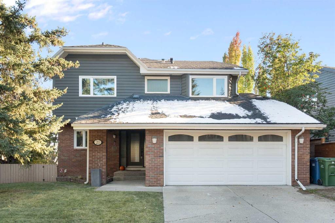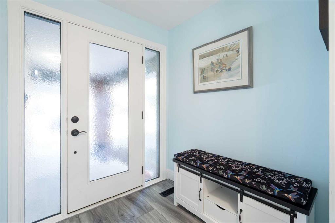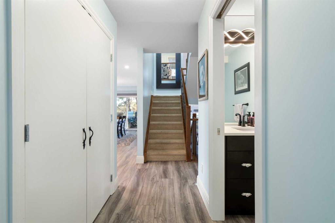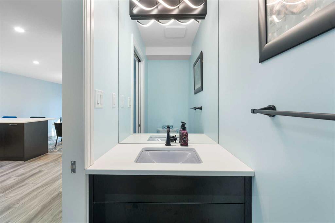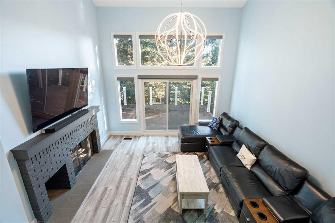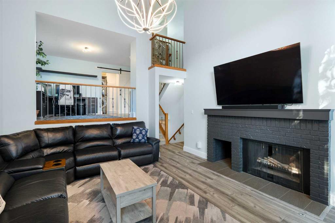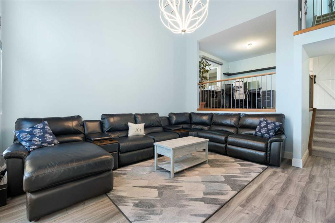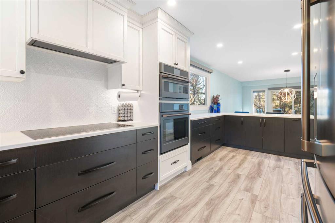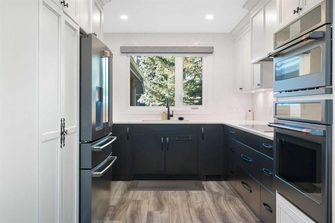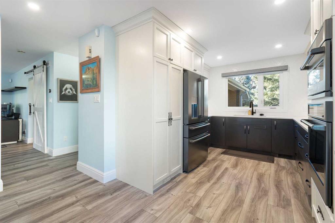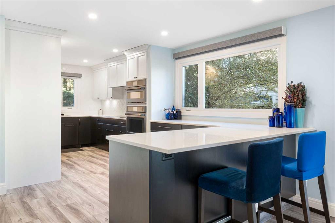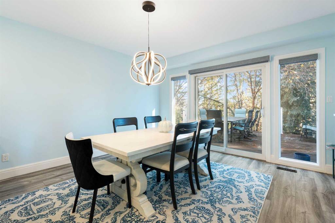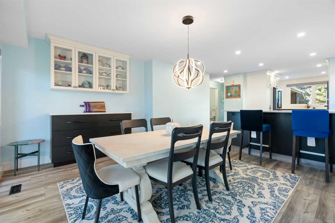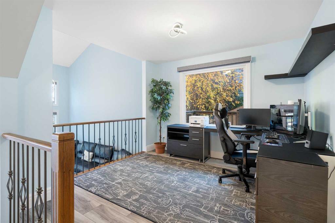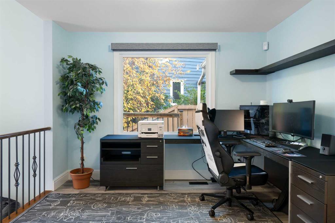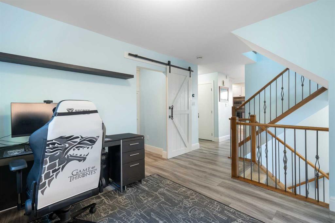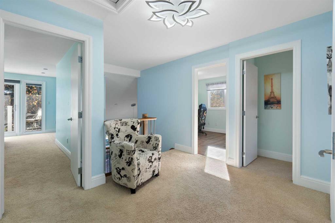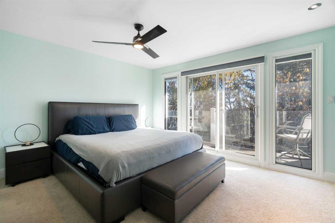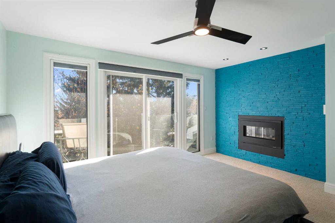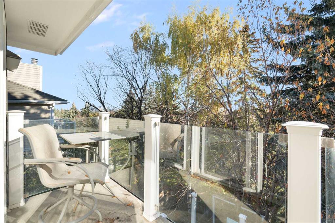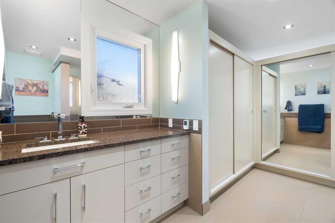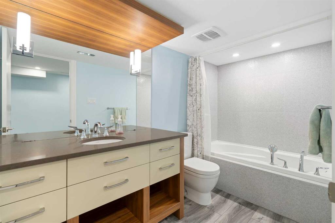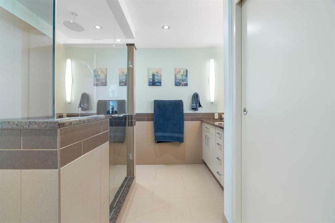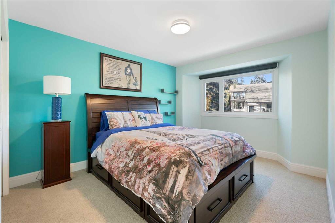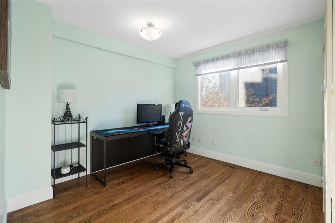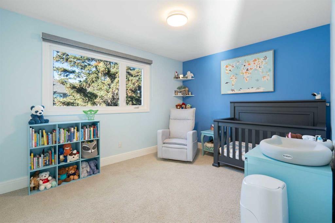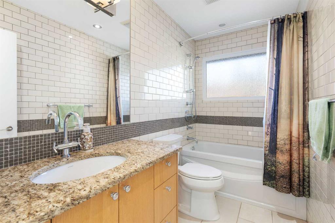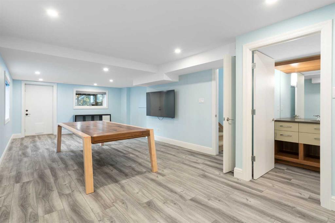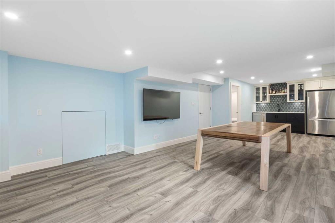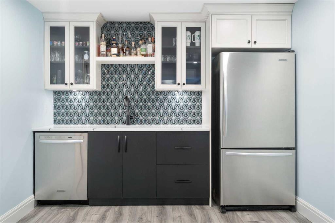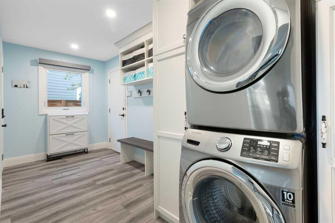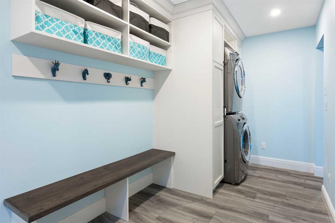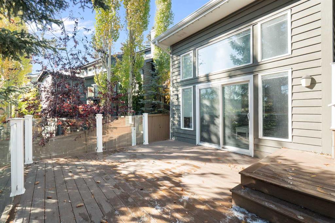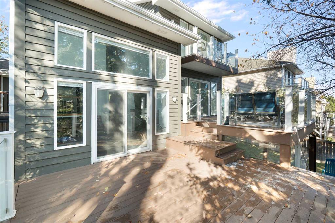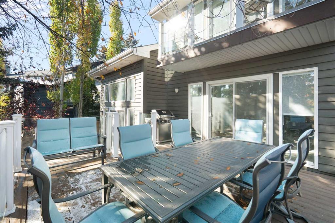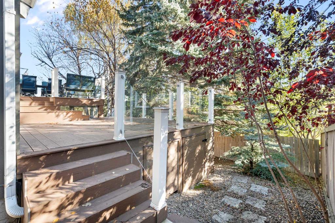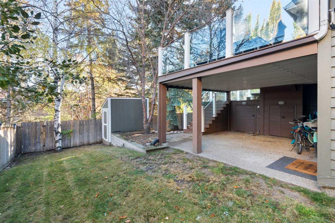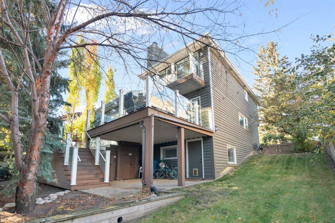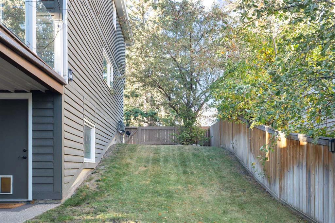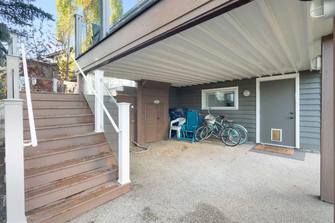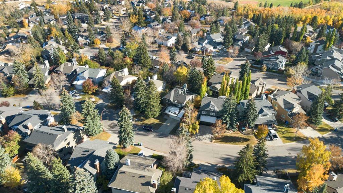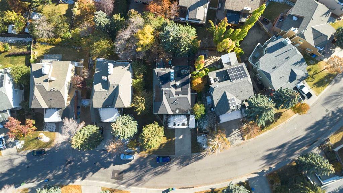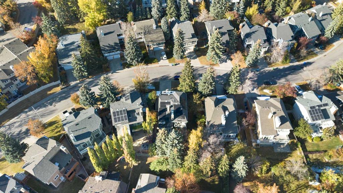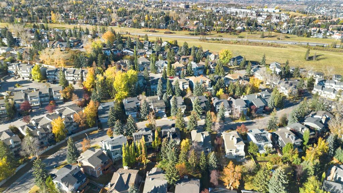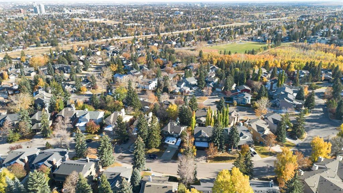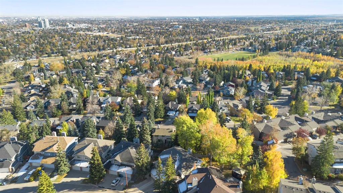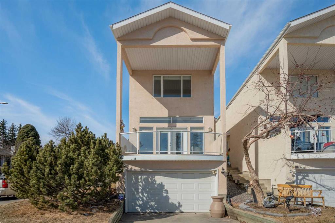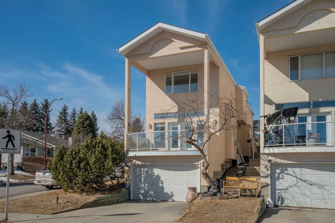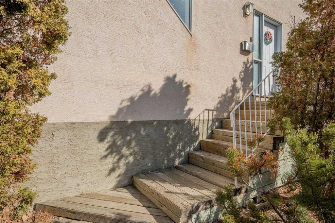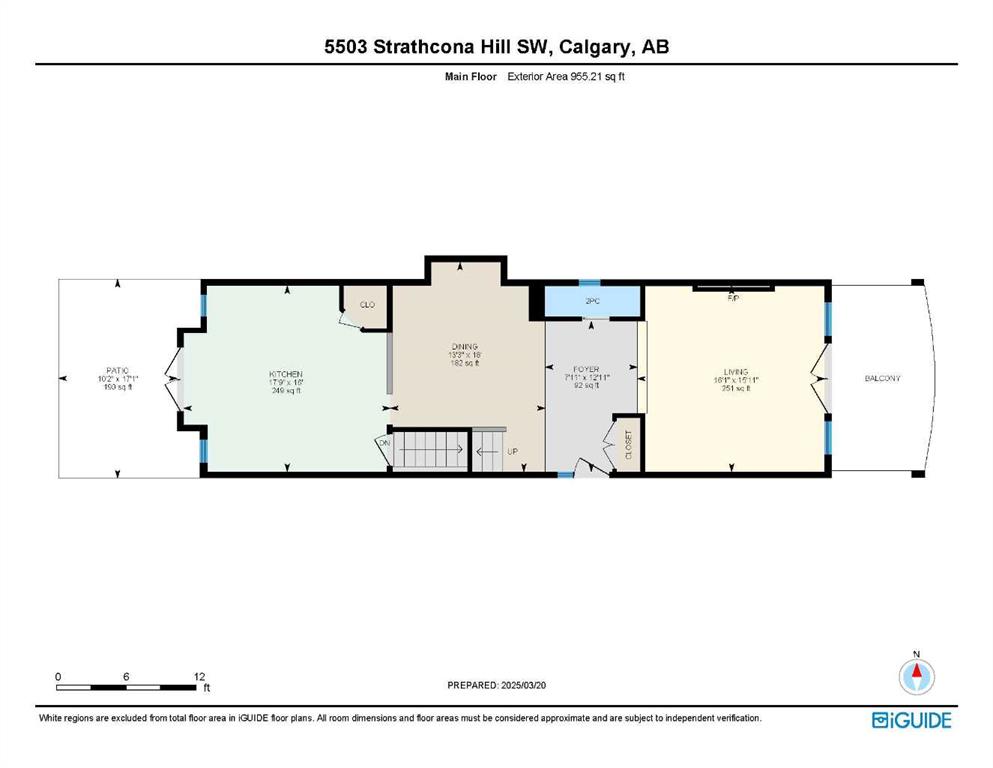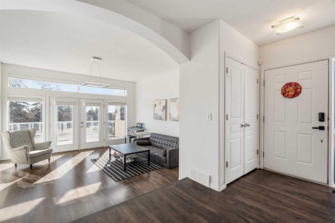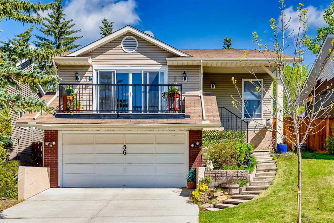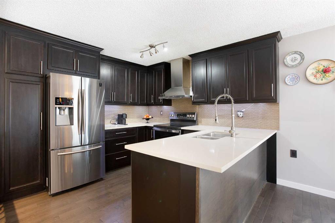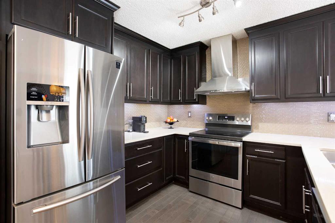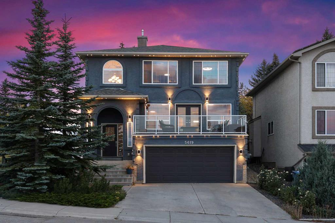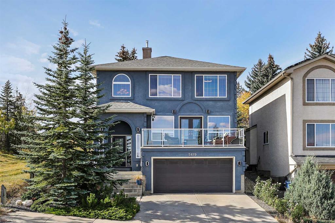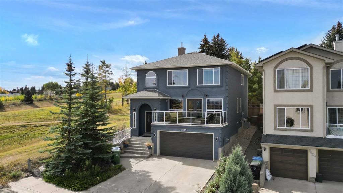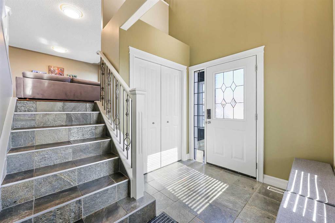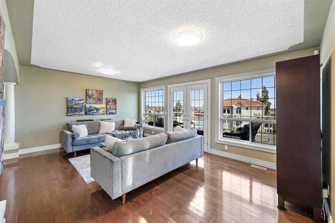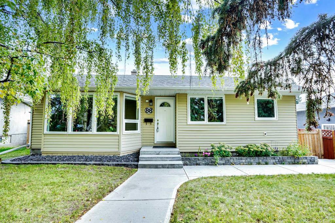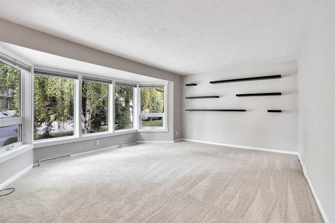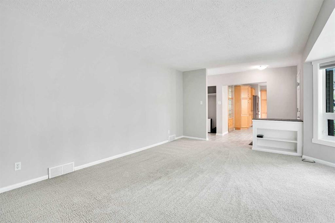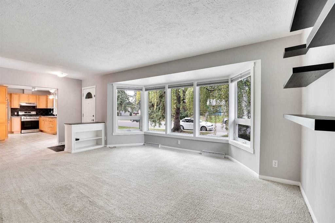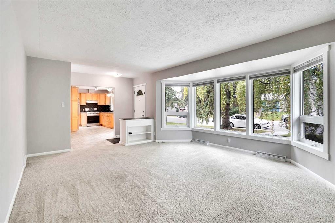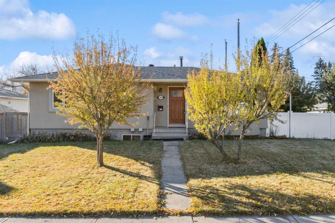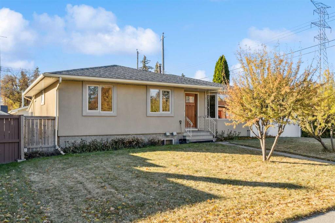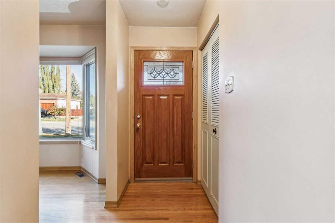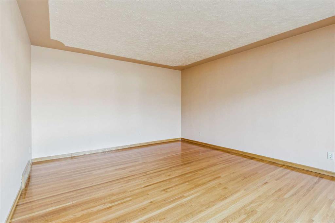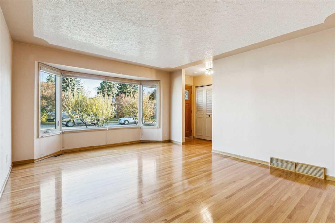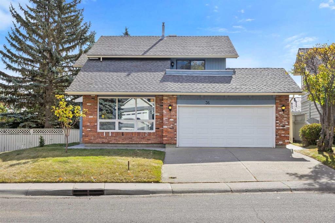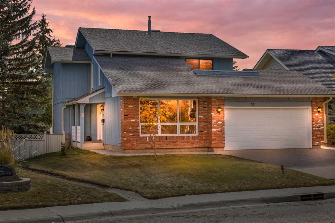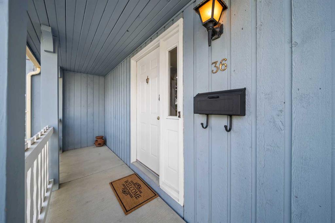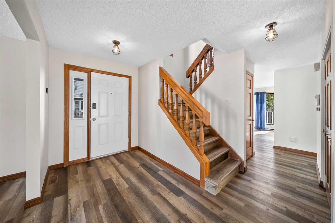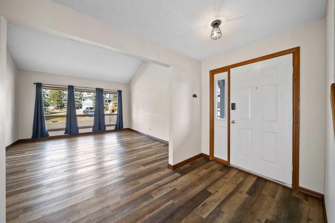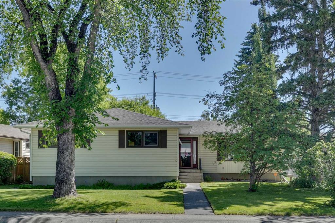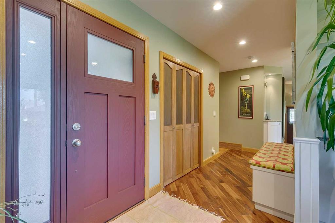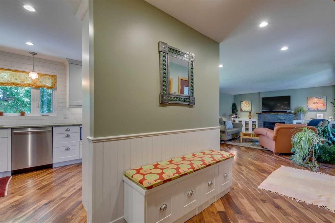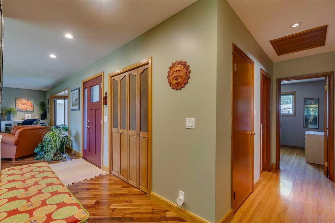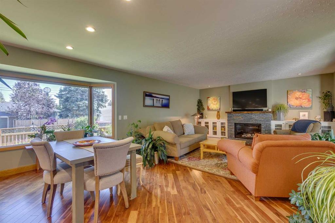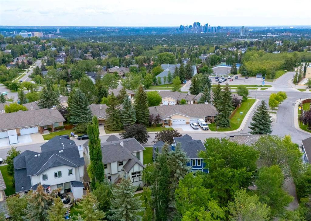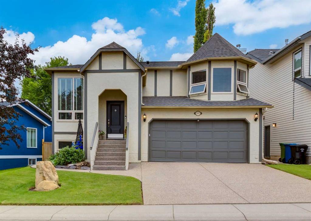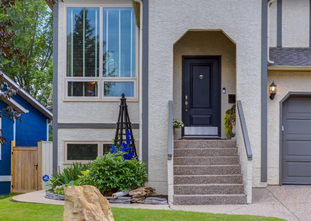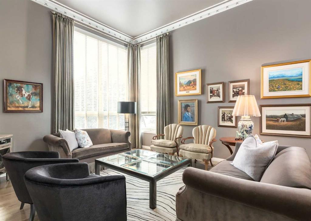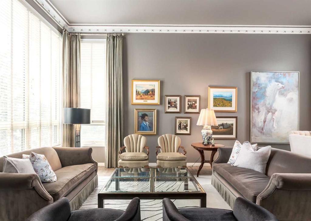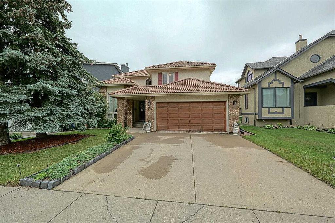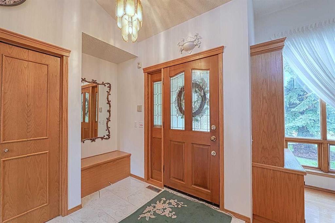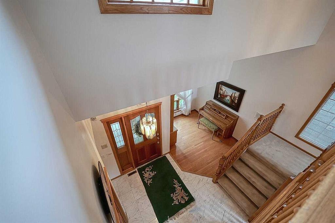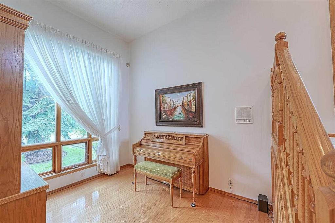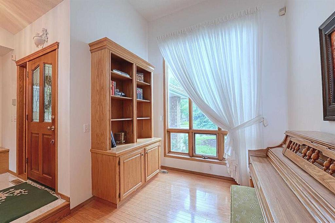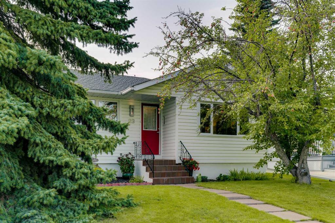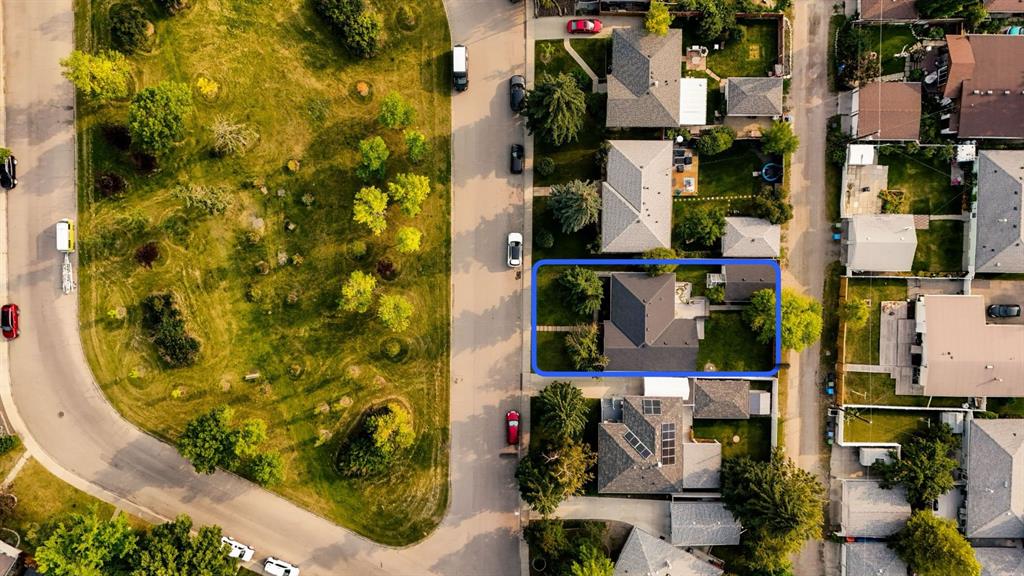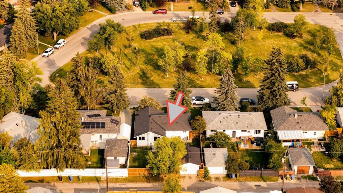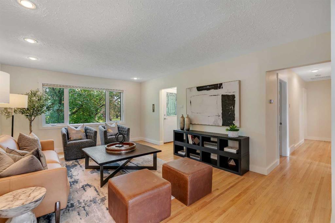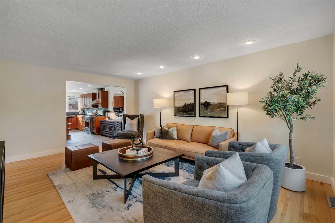20 Stradwick Way SW
Calgary T3H 1G9
MLS® Number: A2264892
$ 925,000
4
BEDROOMS
3 + 1
BATHROOMS
1979
YEAR BUILT
Welcome to Strathcona Park – one of Calgary’s most established and sought-after Southwest communities. Known for its quiet, tree-lined streets, family-friendly parks, and convenient access to downtown, this neighbourhood combines natural beauty with urban ease. Top-rated schools, walking trails, and proximity to shops and amenities make Strathcona Park a perennial favourite for those seeking a true sense of community. This 4-bedroom (upstairs), 3.5-bath home features a unique layout, thoughtful renovations, and seamless indoor-outdoor living with extended spaces on every level. The primary suite includes a cozy fireplace, a private balcony with downtown views, and a 4-piece ensuite, creating a true retreat. On the main level, you’ll find a fully renovated kitchen with Café appliances, custom cabinetry, a striking tile backsplash, and a large peninsula island with eating bar—perfect for everyday living and entertaining. The kitchen overlooks a formal dining room complete with a built-in hutch, leading out to one of four outdoor decks and balconies that capture both sunlight and scenery. The south-facing backyard is beautifully landscaped with mature trees, offering privacy and tranquility. Enjoy evenings on the composite decks with glass railings, or unwind on the covered exposed aggregate patio—an ideal spot for a hot tub. Additional features include a double attached garage with epoxy flooring, a stylish mudroom and laundry area, and a main-floor office/flex room that overlooks the vaulted living room with a wood-burning fireplace and another walkout deck. The split-level walkout design provides an abundance of space, including a renovated lower-level recreation area with wet bar, full fridge, dishwasher, and a new 3-piece bathroom—perfect for guests or gatherings. This home is also equipped with solar panels, dual furnaces, and central A/C, ensuring comfort and efficiency year-round. A home filled with many inviting spaces for entertaining and family enjoyment, blending character, versatility, and modern upgrades throughout. Don’t miss this incredible opportunity to make this Strathcona Park gem your new home.
| COMMUNITY | Strathcona Park |
| PROPERTY TYPE | Detached |
| BUILDING TYPE | House |
| STYLE | 4 Level Split |
| YEAR BUILT | 1979 |
| SQUARE FOOTAGE | 2,271 |
| BEDROOMS | 4 |
| BATHROOMS | 4.00 |
| BASEMENT | Finished, Full |
| AMENITIES | |
| APPLIANCES | Built-In Oven, Central Air Conditioner, Dryer, Electric Cooktop, Garage Control(s), Microwave, Range Hood, Refrigerator, Washer, Window Coverings |
| COOLING | Central Air |
| FIREPLACE | Brick Facing, Electric, Living Room, Mantle, Wood Burning |
| FLOORING | Carpet, Tile, Vinyl |
| HEATING | Forced Air, Natural Gas, Solar |
| LAUNDRY | Main Level |
| LOT FEATURES | Back Yard, Landscaped, Rectangular Lot |
| PARKING | Double Garage Attached, Driveway, Garage Faces Front |
| RESTRICTIONS | Encroachment, Restrictive Covenant, Utility Right Of Way |
| ROOF | Asphalt Shingle |
| TITLE | Fee Simple |
| BROKER | Royal LePage Benchmark |
| ROOMS | DIMENSIONS (m) | LEVEL |
|---|---|---|
| Game Room | 14`0" x 28`7" | Basement |
| Furnace/Utility Room | 18`4" x 17`0" | Basement |
| 3pc Bathroom | 5`5" x 10`6" | Basement |
| Dining Room | 14`6" x 14`6" | Main |
| Living Room | 16`4" x 15`9" | Main |
| Office | 10`9" x 10`9" | Main |
| Kitchen | 13`1" x 19`10" | Main |
| Mud Room | 15`11" x 6`7" | Main |
| 2pc Bathroom | 3`0" x 6`7" | Main |
| Bedroom | 10`7" x 16`0" | Upper |
| Bedroom | 12`5" x 9`9" | Upper |
| Bedroom | 10`6" x 10`9" | Upper |
| Bedroom | 16`10" x 19`3" | Upper |
| 4pc Bathroom | 4`11" x 9`9" | Upper |
| 3pc Ensuite bath | 9`3" x 11`9" | Upper |

