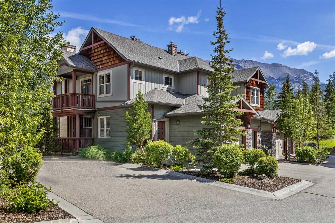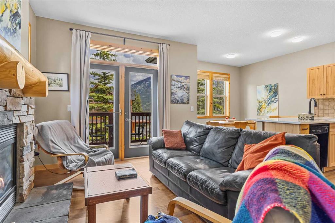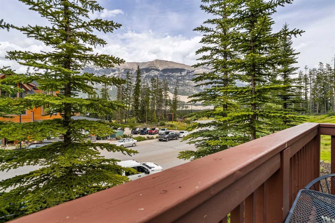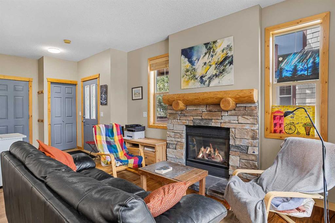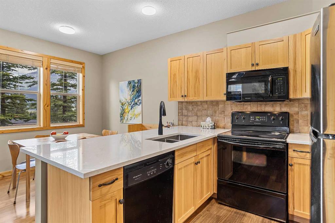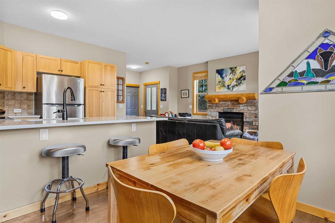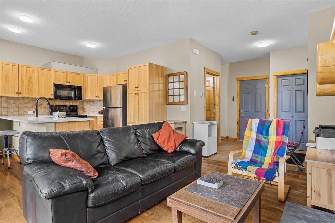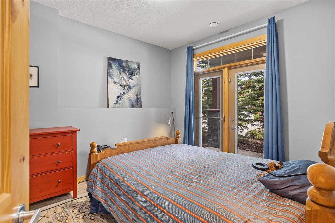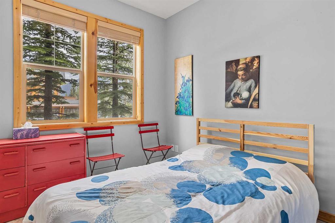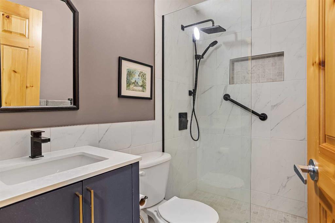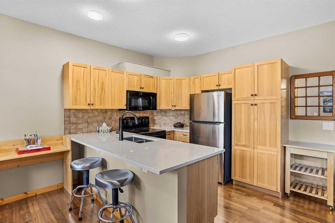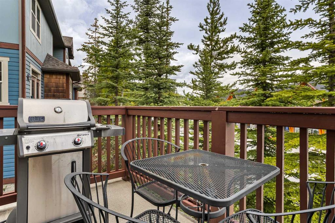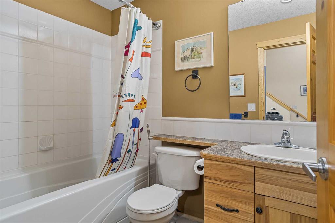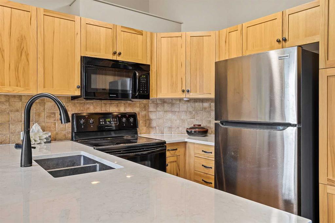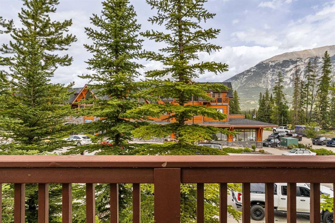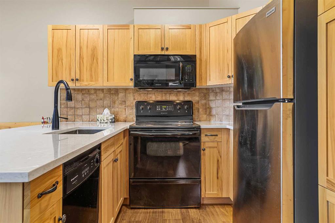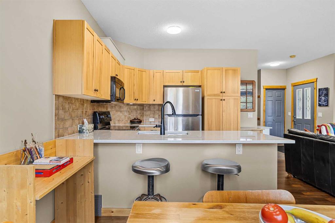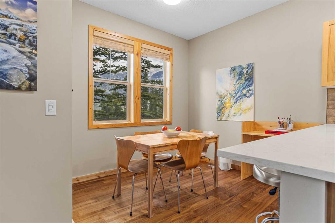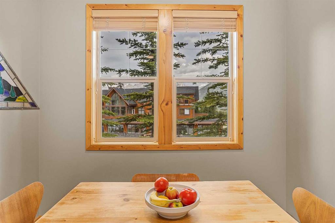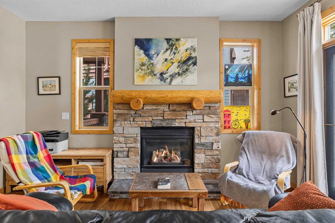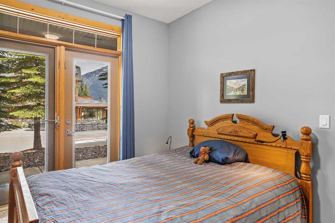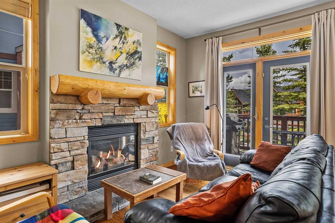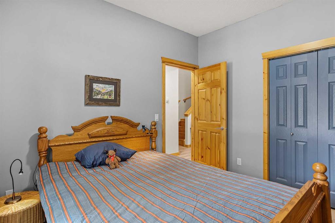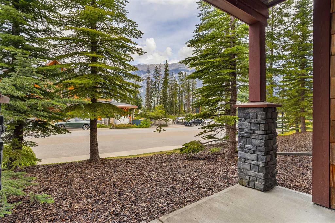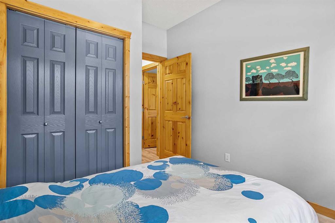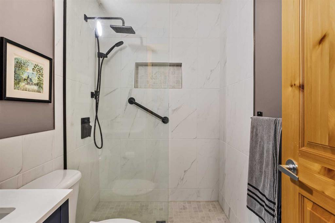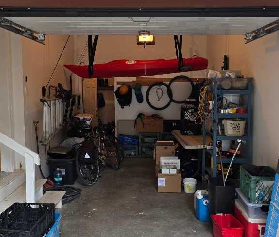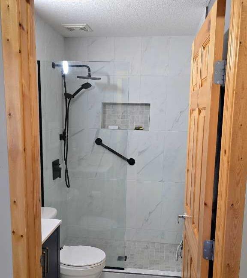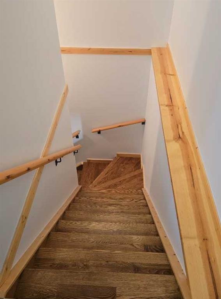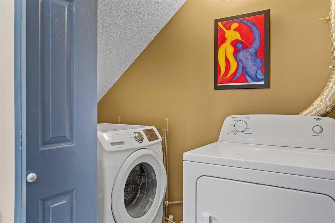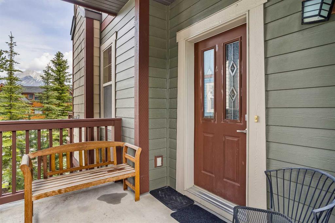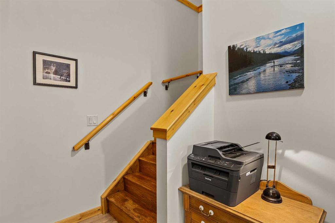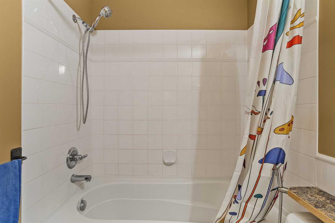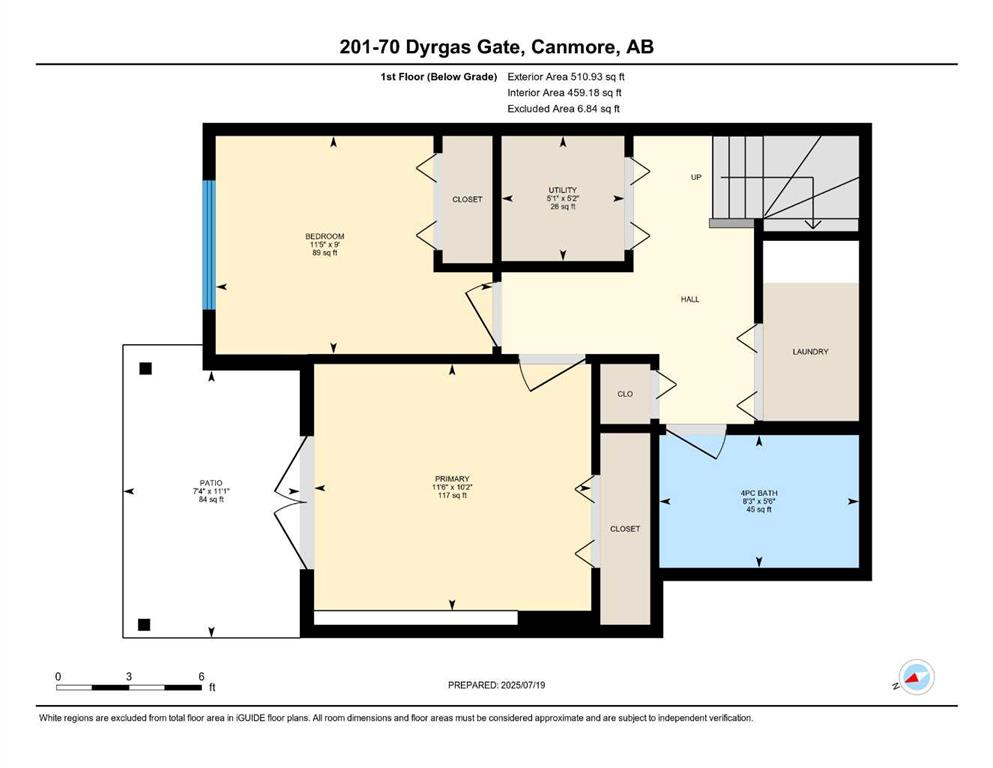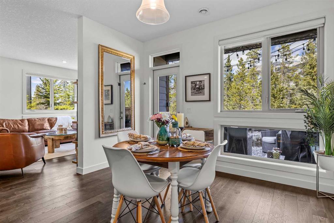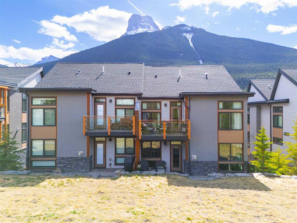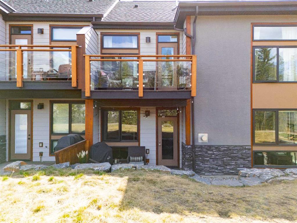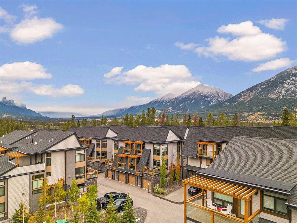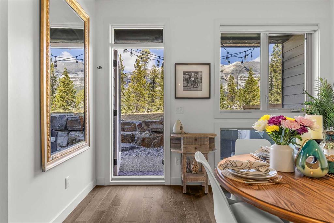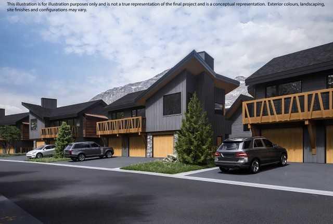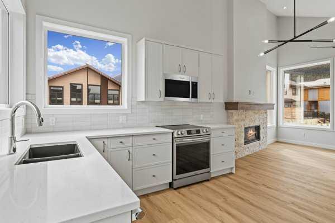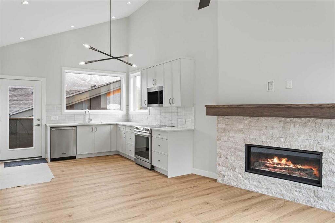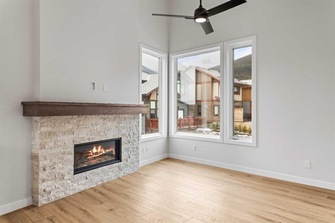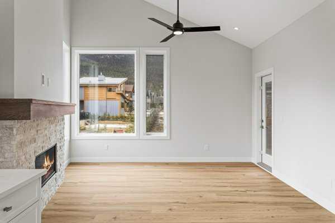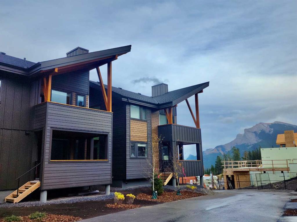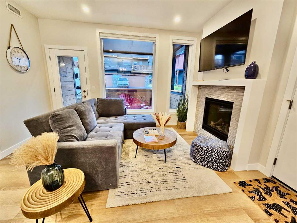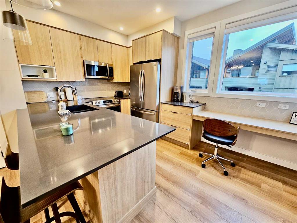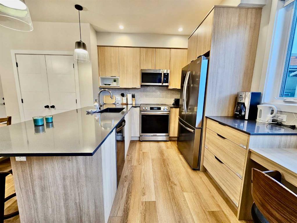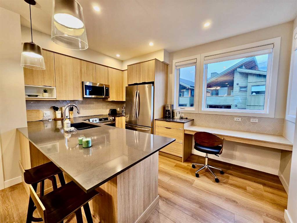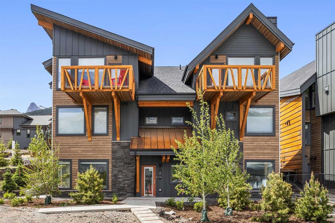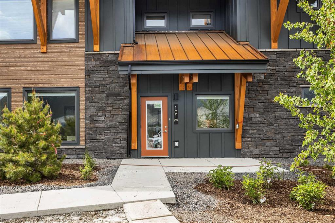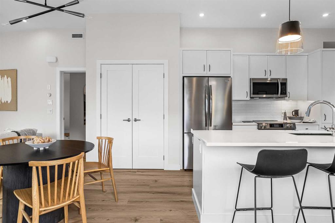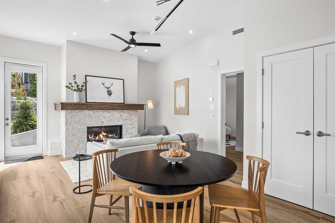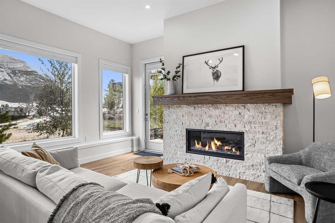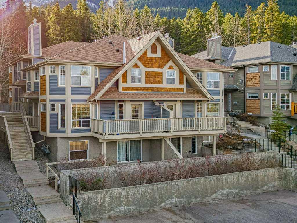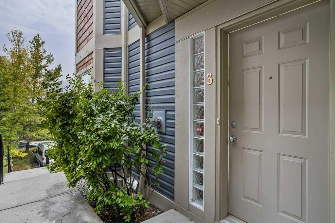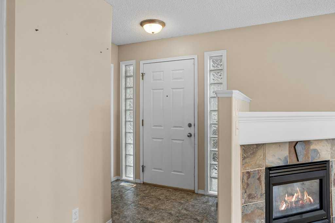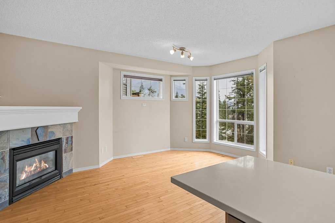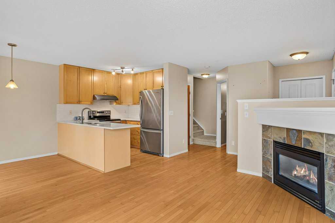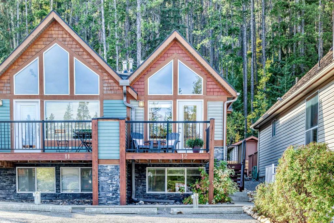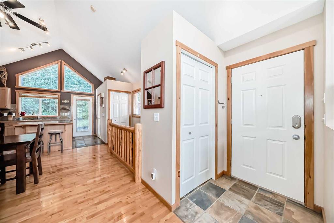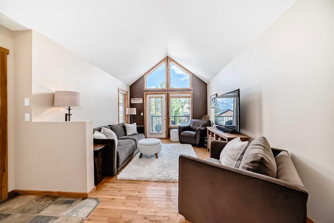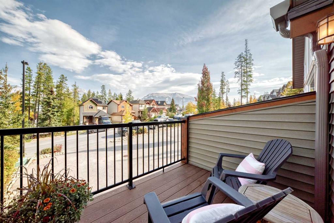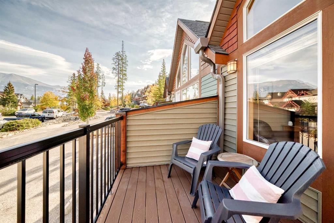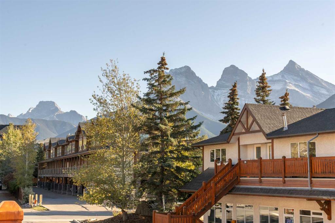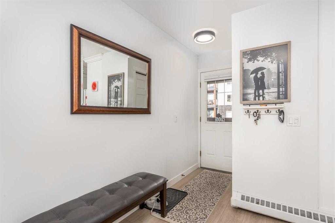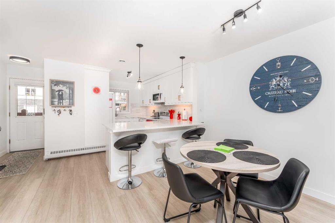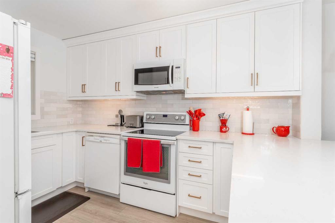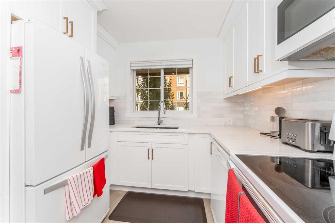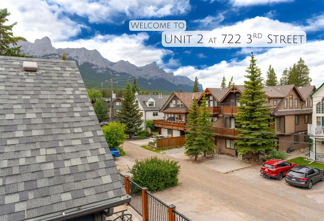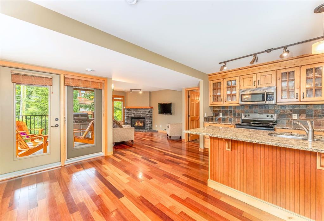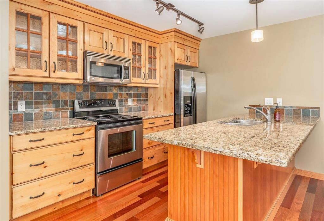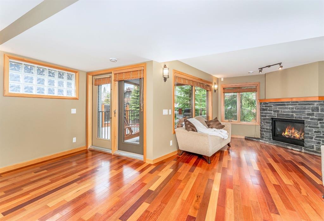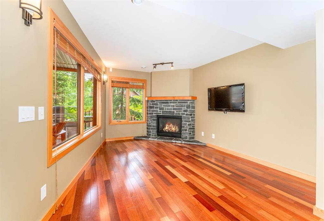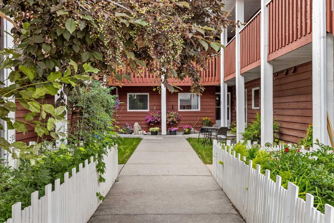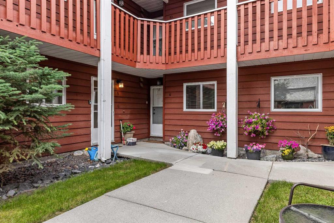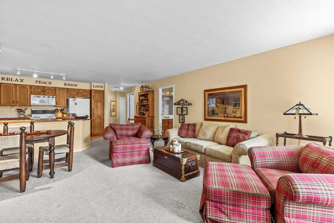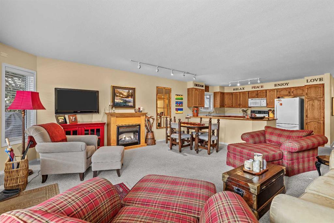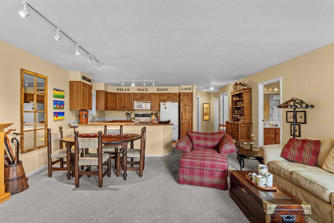201, 70 Dyrgas Gate
Canmore T1W3J6
MLS® Number: A2241985
$ 779,000
2
BEDROOMS
2 + 0
BATHROOMS
1,042
SQUARE FEET
2004
YEAR BUILT
Welcome to 201-70 Dyrgas Gate, a beautifully updated 2-bedroom, 2-bathroom townhouse offering 1042 sq ft of stylish and functional living space in Canmore’s serene Three Sisters neighborhood. This inviting home features a cozy gas fireplace, an efficient open-concept layout, and a private balcony to soak in breathtaking mountain views. Notable upgrades include a fully renovated bathroom, granite kitchen countertops, a custom wood staircase, vinyl flooring on the lower level, fresh interior paint, and new appliances including a washer, dryer, and fridge. The property includes both an attached garage and an additional outdoor parking —perfect for full-time residents or weekenders. Nestled steps from scenic hiking and biking trails, the home is just minutes from a golf course, school, restaurant, and pharmacy—with a brand-new grocery store set to open within a 5-minute walk. All this is located just a 7-minute drive to downtown Canmore, offering the ideal balance of convenience, nature, and lifestyle.
| COMMUNITY | Three Sisters |
| PROPERTY TYPE | Row/Townhouse |
| BUILDING TYPE | Five Plus |
| STYLE | 2 Storey |
| YEAR BUILT | 2004 |
| SQUARE FOOTAGE | 1,042 |
| BEDROOMS | 2 |
| BATHROOMS | 2.00 |
| BASEMENT | None |
| AMENITIES | |
| APPLIANCES | Dishwasher, Dryer, Electric Range, Microwave, Microwave Hood Fan, Refrigerator, Washer, Window Coverings |
| COOLING | None |
| FIREPLACE | Gas, Living Room, Mantle, Raised Hearth, Stone |
| FLOORING | Laminate, Tile, Vinyl, Wood |
| HEATING | In Floor, Forced Air, Natural Gas |
| LAUNDRY | In Unit, Lower Level |
| LOT FEATURES | Backs on to Park/Green Space, Low Maintenance Landscape, Treed |
| PARKING | Additional Parking, Garage Door Opener, Single Garage Attached |
| RESTRICTIONS | None Known |
| ROOF | Asphalt Shingle |
| TITLE | Fee Simple |
| BROKER | CENTURY 21 NORDIC REALTY |
| ROOMS | DIMENSIONS (m) | LEVEL |
|---|---|---|
| Bedroom - Primary | 10`2" x 11`6" | Lower |
| Bedroom | 9`0" x 11`5" | Lower |
| 4pc Bathroom | 5`6" x 8`3" | Lower |
| Furnace/Utility Room | 5`2" x 5`1" | Lower |
| Living Room | 11`2" x 14`6" | Main |
| Kitchen | 11`5" x 8`7" | Main |
| Dining Room | 9`0" x 8`10" | Main |
| 3pc Bathroom | 7`2" x 4`8" | Main |
| Balcony | 11`0" x 7`0" | Main |

