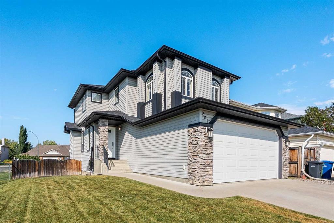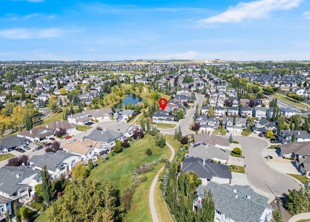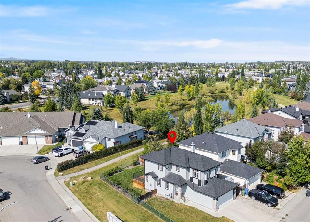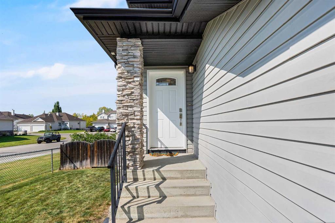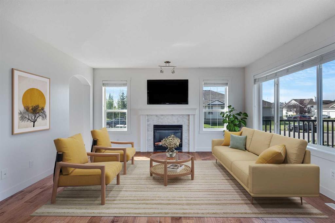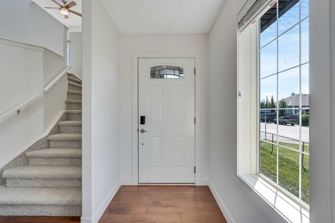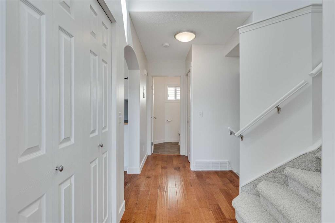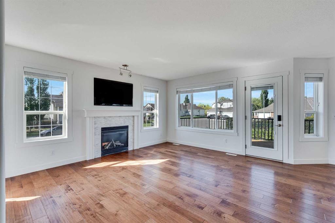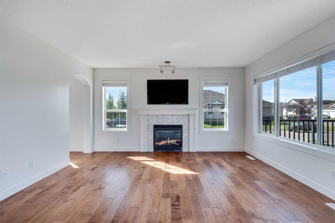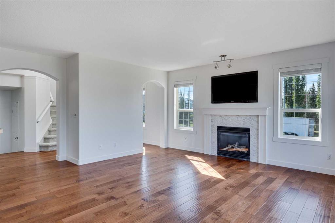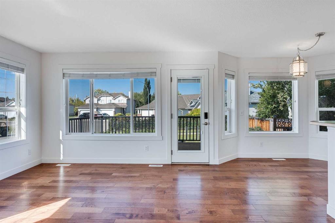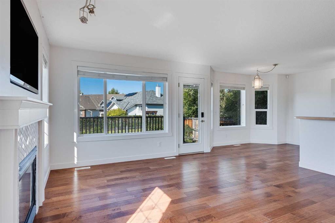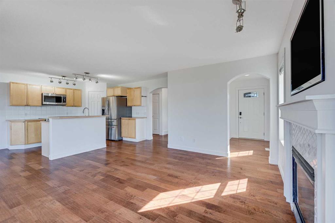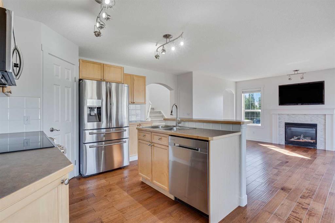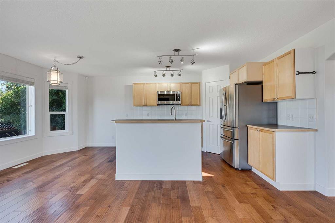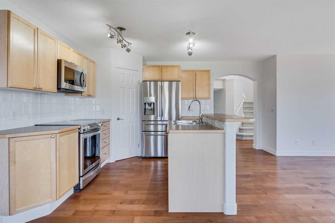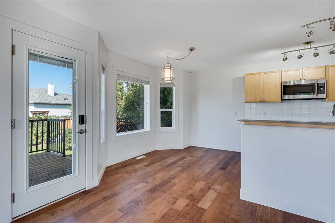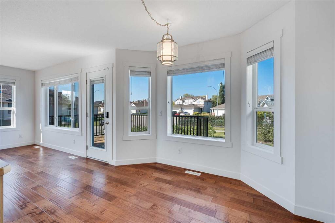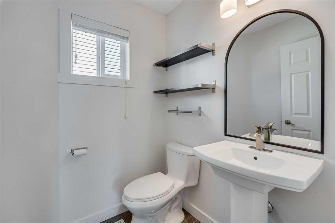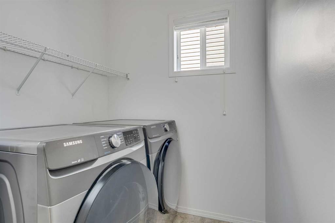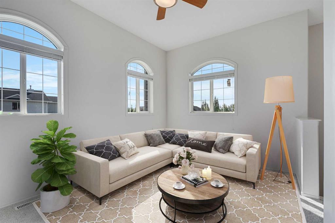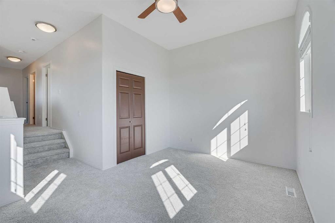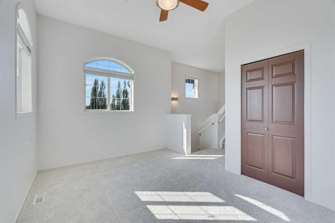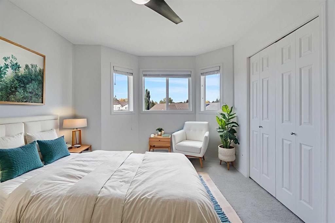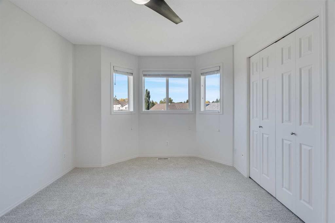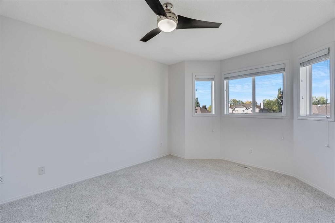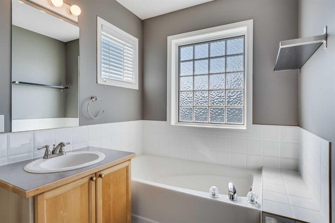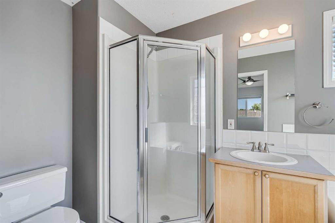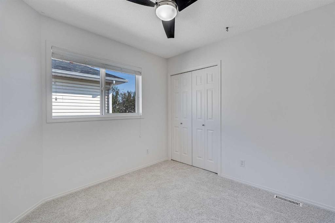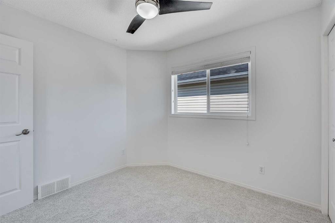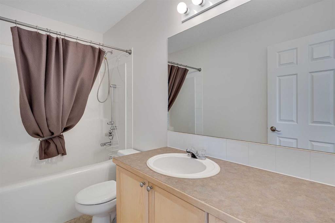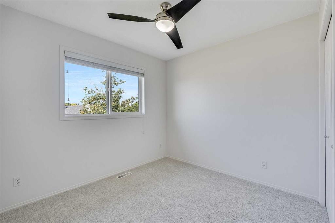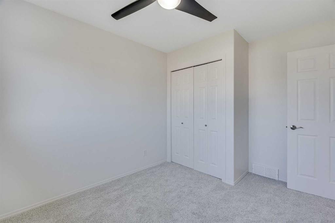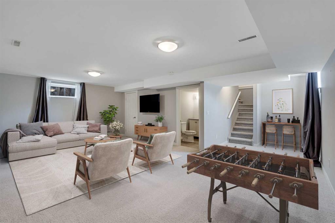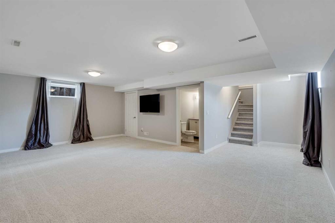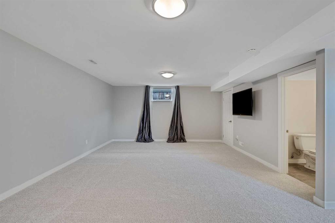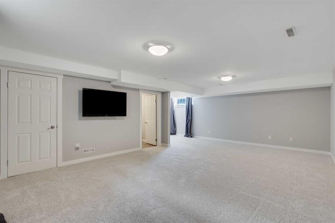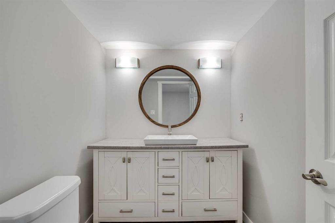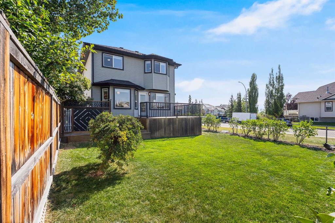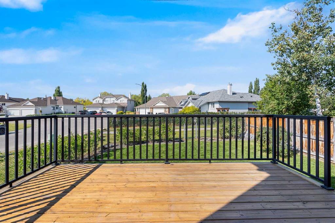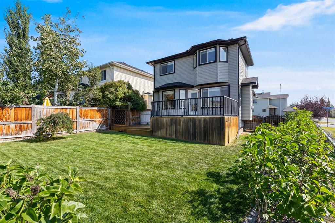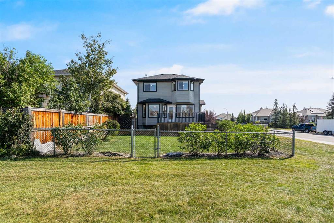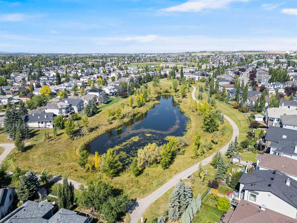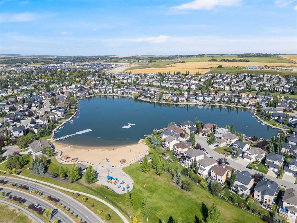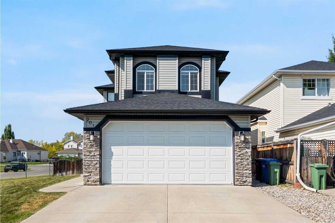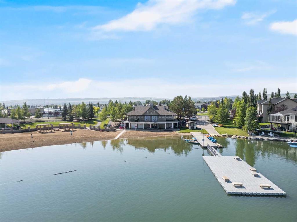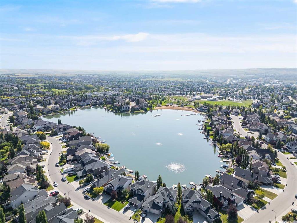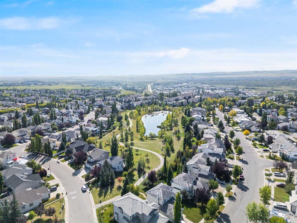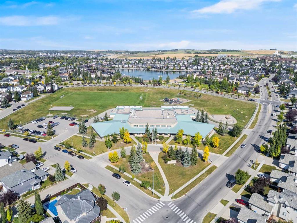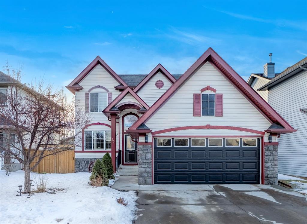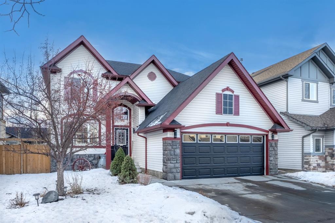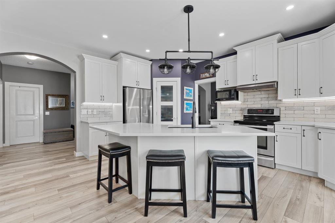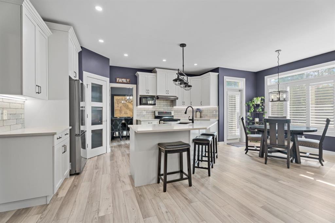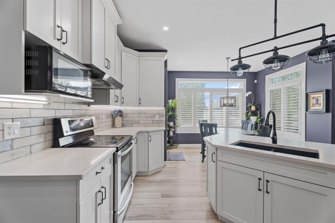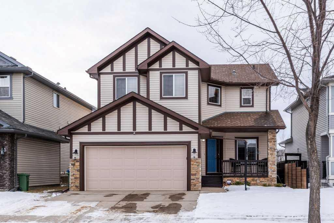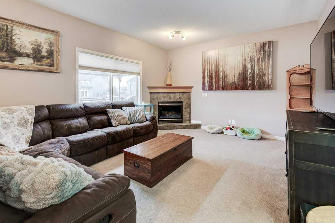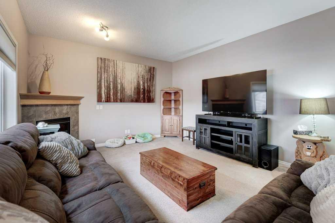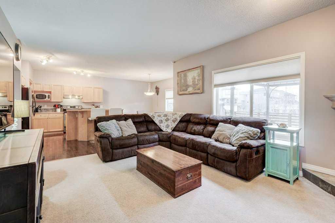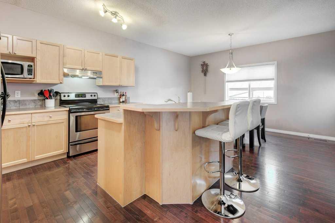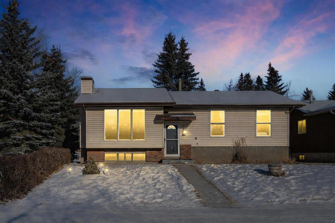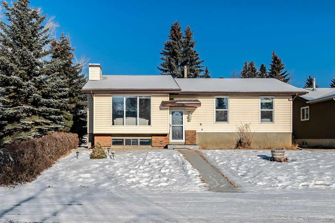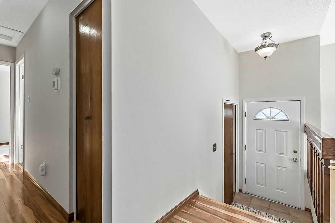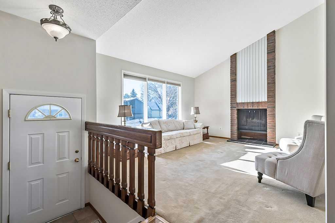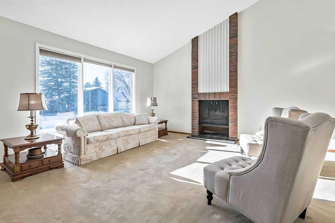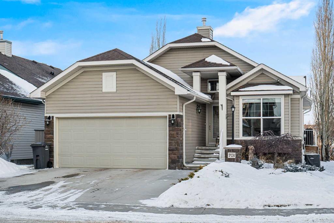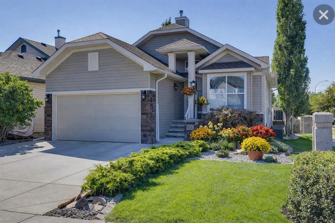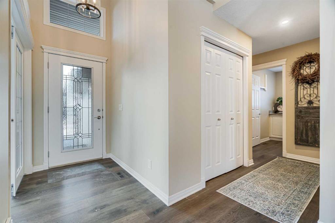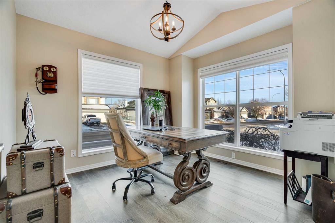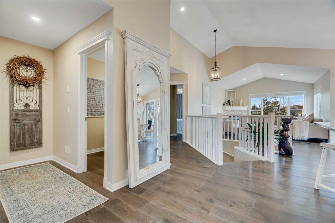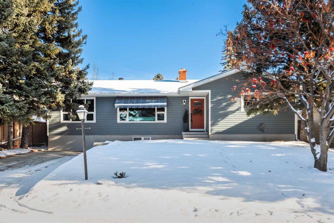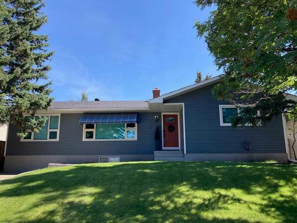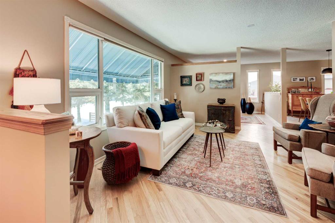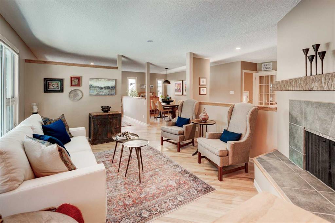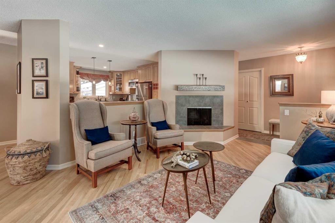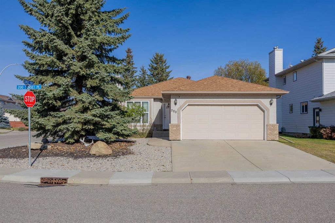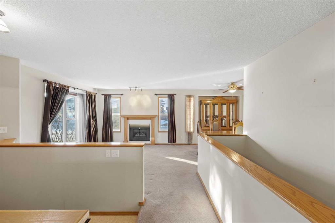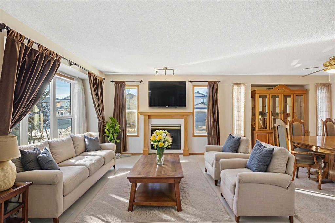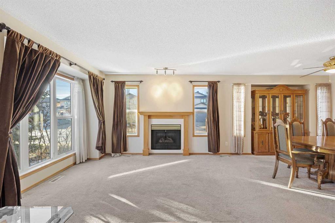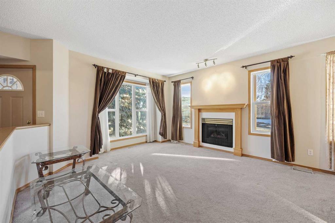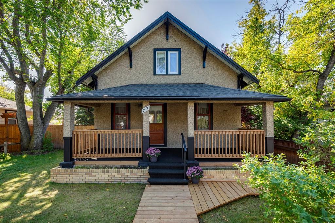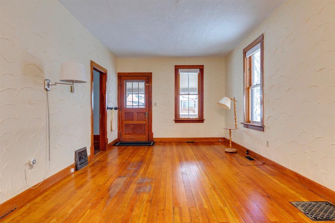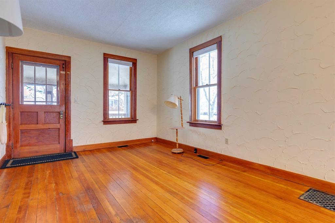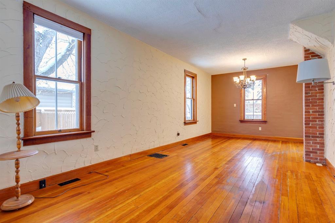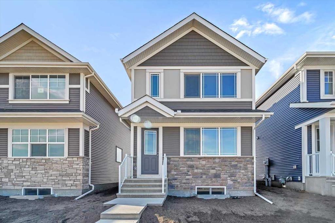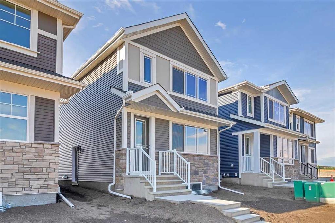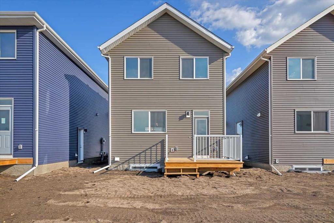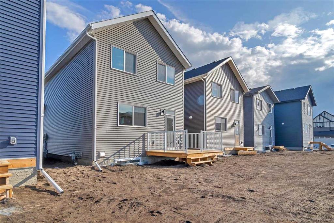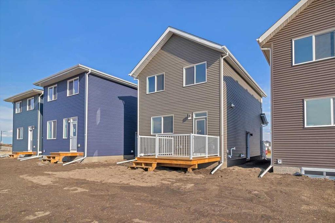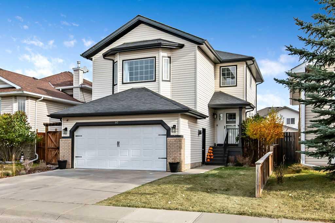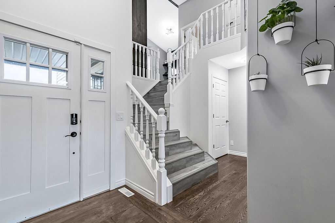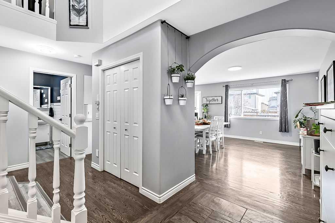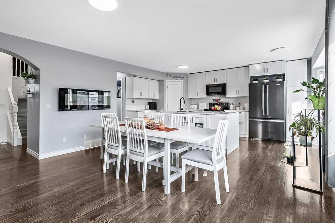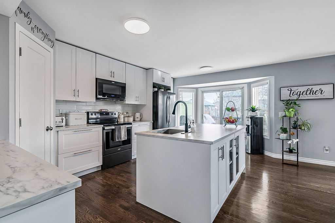201 Crystalridge Rise
Okotoks T1S 1W6
MLS® Number: A2277526
$ 675,000
3
BEDROOMS
2 + 2
BATHROOMS
1,593
SQUARE FEET
2002
YEAR BUILT
This beautifully maintained 3-bedroom home offers over 2,200 sqft of finished living space with an incredibly functional floor plan and a fully developed basement. Recent updates include FRESH PAINT THROUGHOUT, NEW CARPET, AIR CONDITIONING, and ENGINEERED HARDWOOD FLOORING, creating a clean, move-in-ready home that stands out from the crowd. Located near the entrance of the community in a QUIET POCKET WITH NO THROUGH TRAFFIC, the home BACKS ONTO GREEN SPACE & WALKING TRAILS—offering rare privacy and sought-after LAKE PRIVILEGES in a well-connected, amenity-rich area. The main level features an open-concept design with a bright and spacious kitchen offering NEWER APPLIANCES, island seating, and a large pantry. The dining and living areas flow naturally and include a GAS FIREPLACE and updated lighting. As a corner unit, the home is filled with natural light. Upstairs, you’ll find 3 bedrooms, including the primary suite with a 4-piece ensuite and room for a king-sized bed. A large bonus room offers flexibility for a media room or office. The developed basement includes a 2-piece bathroom, additional living space, and generous storage. Outdoor features include a two-tier deck with a privacy wall and enclosed storage below it. The landscaped yard is designed for low maintenance and features underground sprinklers, as well as direct access to the adjacent green space. Additional upgrades: new roof with drip edge (2017), newer hot water tank, newer washer and dryer, Hunter Douglas blinds, heated flooring in the 1/2 bath, and pre-wired for a future hot tub.
| COMMUNITY | Crystalridge |
| PROPERTY TYPE | Detached |
| BUILDING TYPE | House |
| STYLE | 2 Storey |
| YEAR BUILT | 2002 |
| SQUARE FOOTAGE | 1,593 |
| BEDROOMS | 3 |
| BATHROOMS | 4.00 |
| BASEMENT | Full |
| AMENITIES | |
| APPLIANCES | Central Air Conditioner, Dishwasher, Dryer, Electric Range, Garage Control(s), Microwave Hood Fan, Refrigerator, Washer, Window Coverings |
| COOLING | Central Air |
| FIREPLACE | Gas |
| FLOORING | Carpet, Hardwood, Tile |
| HEATING | Forced Air, Natural Gas |
| LAUNDRY | Main Level |
| LOT FEATURES | Back Yard, Front Yard, Landscaped, Lawn, Low Maintenance Landscape |
| PARKING | Double Garage Attached, Driveway, Front Drive, Insulated |
| RESTRICTIONS | Restrictive Covenant |
| ROOF | Asphalt Shingle |
| TITLE | Fee Simple |
| BROKER | RE/MAX Landan Real Estate |
| ROOMS | DIMENSIONS (m) | LEVEL |
|---|---|---|
| Game Room | 22`11" x 15`2" | Lower |
| 2pc Bathroom | Lower | |
| 2pc Bathroom | Main | |
| Bedroom | 9`5" x 9`7" | Main |
| Bedroom | 9`4" x 11`5" | Main |
| Living Room | 15`4" x 16`9" | Main |
| Kitchen | 8`8" x 10`4" | Main |
| Dining Room | 11`4" x 8`6" | Main |
| Bedroom - Primary | 10`5" x 12`8" | Second |
| Bonus Room | 14`0" x 10`4" | Second |
| 4pc Bathroom | Second | |
| 4pc Ensuite bath | Second |

