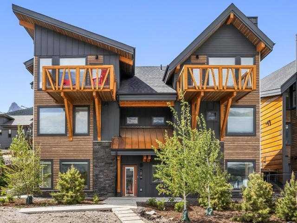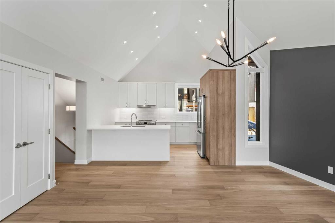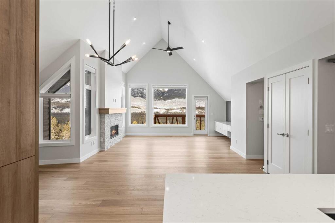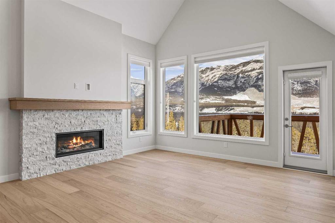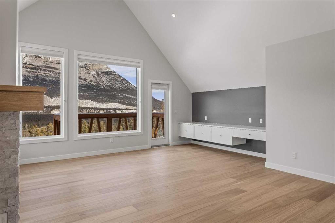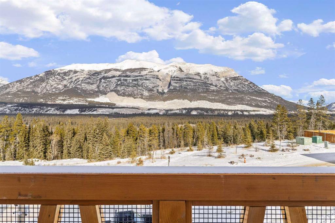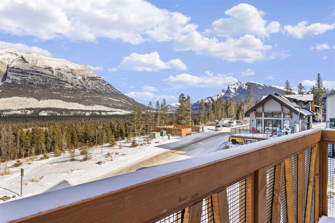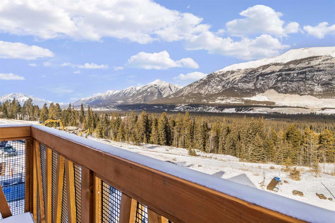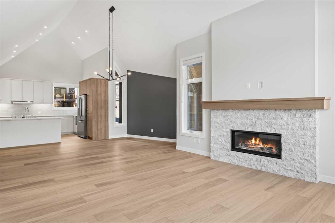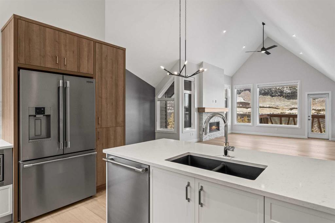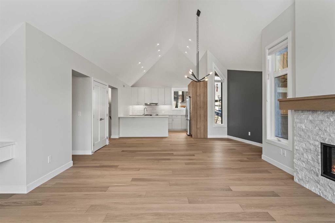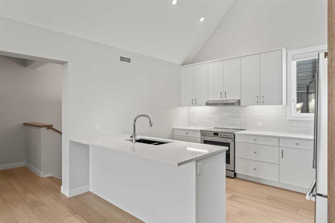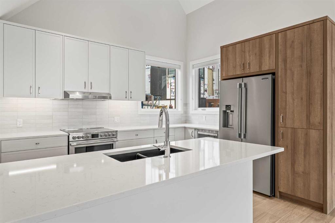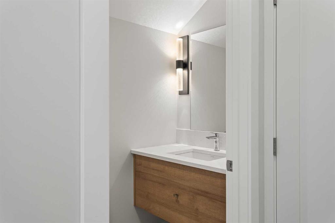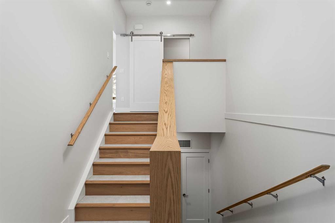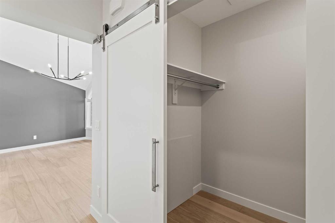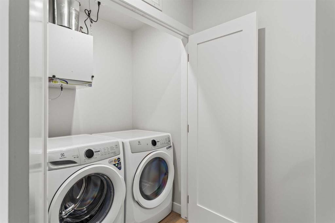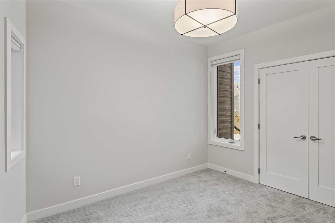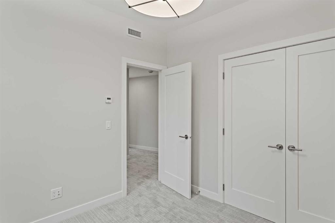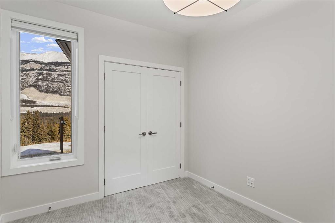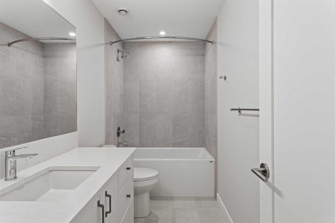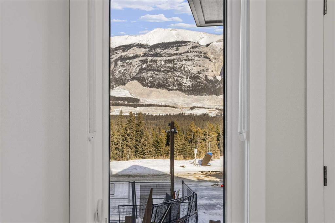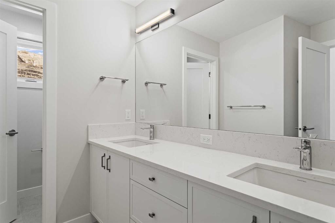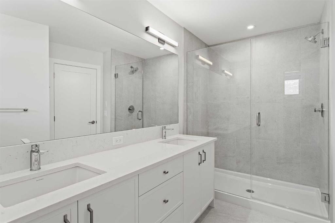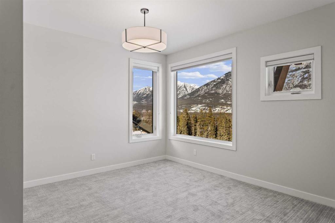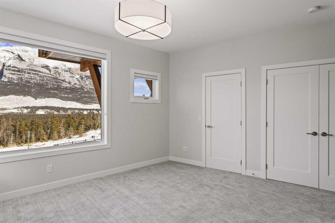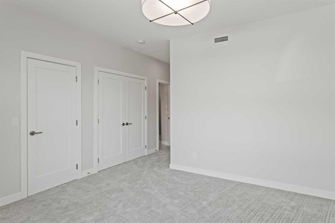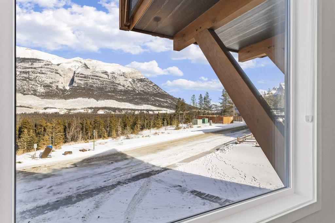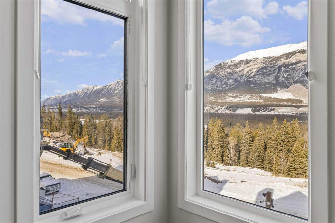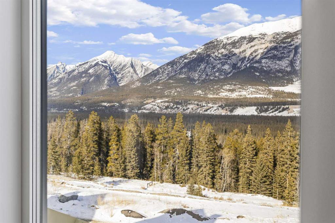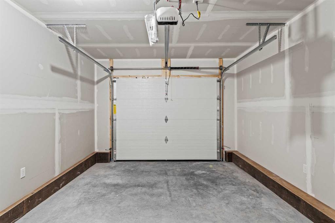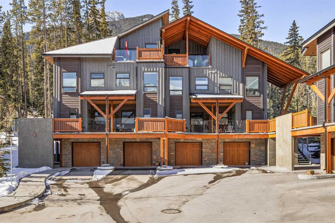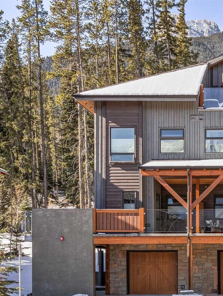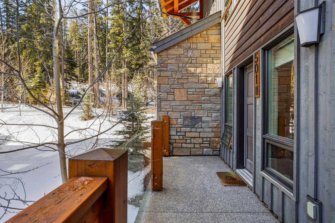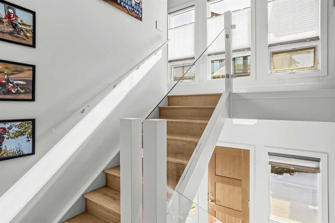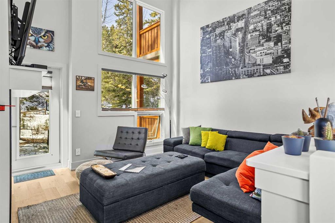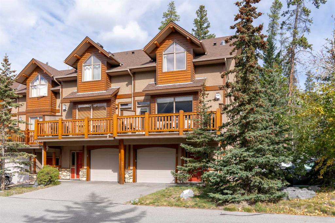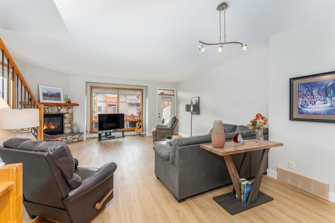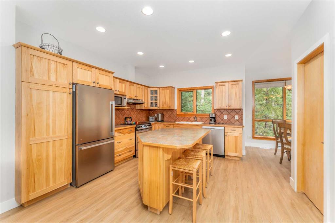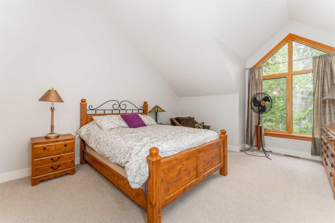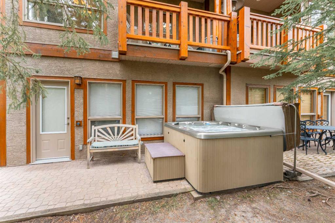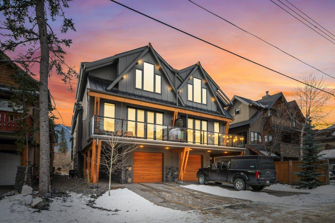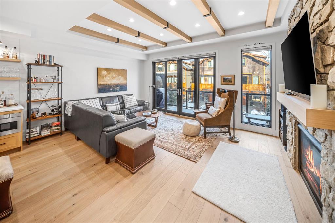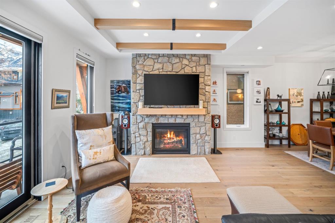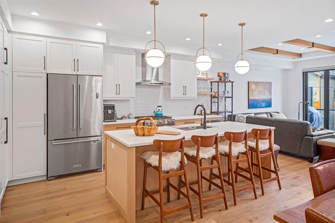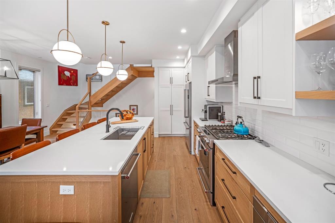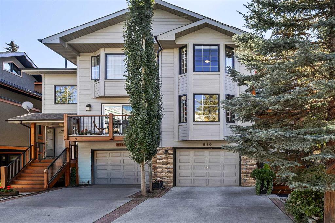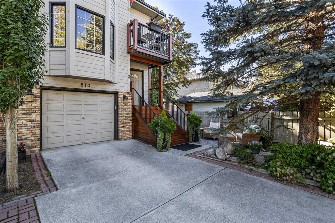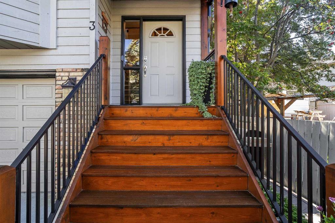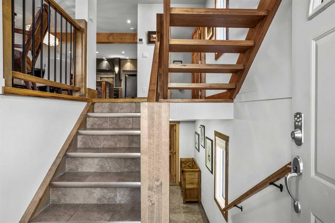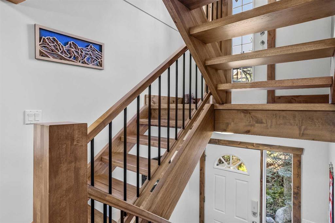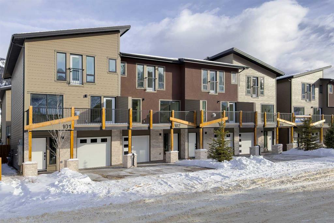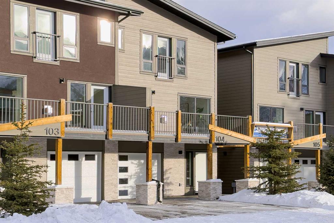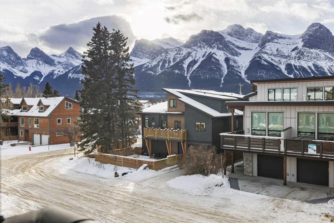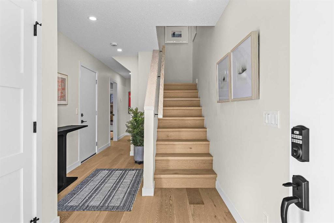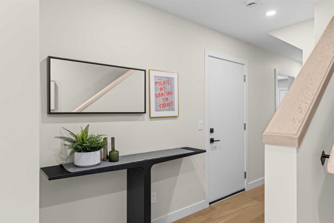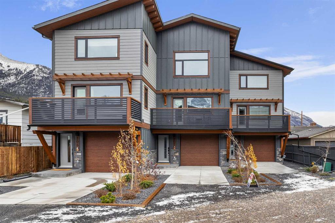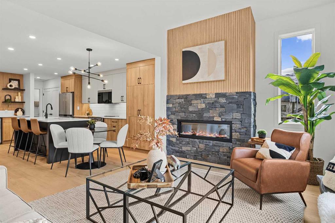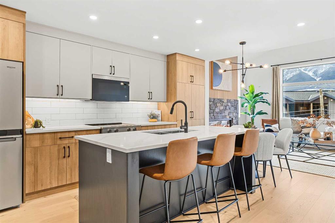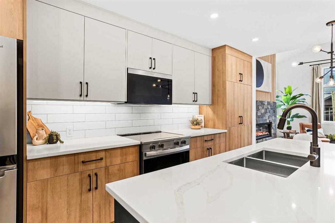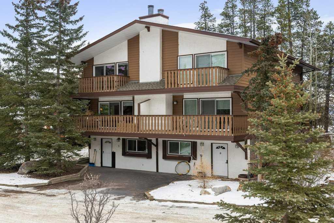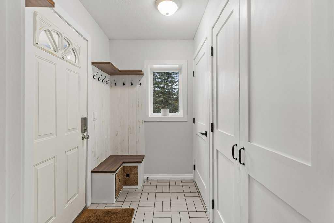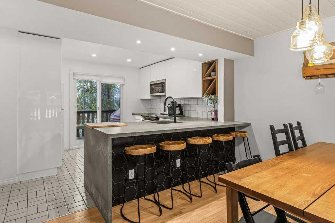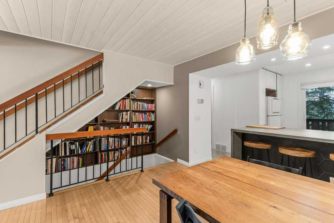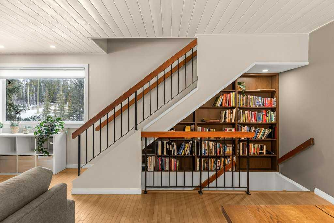201J, 209 Stewart Creek Rise
Canmore T1W0N9
MLS® Number: A2260034
$ 1,249,000
3
BEDROOMS
2 + 1
BATHROOMS
1,934
SQUARE FEET
2025
YEAR BUILT
Discover luxury mountain living at its finest in these exquisite 3-bedroom, 2.5-bath retreat, in Stewart Creek's newest multi-family development, The Meadows at Stewart Creek. Situated just under 60 minutes from YYC these 2.5 - storey Chalet townhouses boast a unique floor plan with 15ft vaulted ceilings, architectural wing walls giving the units additional windows, dedicated balconies creating an open and airy ambiance. The upper living areas accented by built-in desk/workspaces, gas fireplaces in the living area to set a serene tone, dedicated dining area, and well-appointed kitchens which boast quartz counters, stainless steel appliances and spacious eating bar. After a day on the hiking and biking trails or at the Stewart Creek Golf course storage is easily accessible in 1.5-car garage with large, heated gear/storage space. Photos are from show suite of the same floor plan in the Developer's previous project. Possession Early December
| COMMUNITY | Three Sisters |
| PROPERTY TYPE | Row/Townhouse |
| BUILDING TYPE | Triplex |
| STYLE | 3 Storey |
| YEAR BUILT | 2025 |
| SQUARE FOOTAGE | 1,934 |
| BEDROOMS | 3 |
| BATHROOMS | 3.00 |
| BASEMENT | None |
| AMENITIES | |
| APPLIANCES | Dishwasher, Dryer, Garage Control(s), Microwave Hood Fan, Refrigerator, Stove(s), Washer, Window Coverings |
| COOLING | None |
| FIREPLACE | Gas, Living Room, Mantle, Stone |
| FLOORING | Tile, Vinyl Plank |
| HEATING | In Floor, Natural Gas |
| LAUNDRY | In Unit |
| LOT FEATURES | Few Trees, Lawn, Low Maintenance Landscape, Views |
| PARKING | Driveway, Garage Door Opener, Single Garage Detached |
| RESTRICTIONS | None Known |
| ROOF | Shingle |
| TITLE | Fee Simple |
| BROKER | Century 21 Nordic Realty |
| ROOMS | DIMENSIONS (m) | LEVEL |
|---|---|---|
| Bedroom - Primary | 14`0" x 12`0" | Lower |
| 4pc Bathroom | Lower | |
| Bedroom | 12`0" x 9`0" | Lower |
| 4pc Bathroom | Lower | |
| Bedroom | 10`6" x 10`0" | Main |
| Dining Room | 15`0" x 12`0" | Main |
| Balcony | 8`0" x 13`6" | Main |
| 2pc Bathroom | 0`0" x 0`0" | Main |
| Living Room | 16`0" x 16`0" | Main |
| Kitchen | 12`6" x 10`6" | Main |

