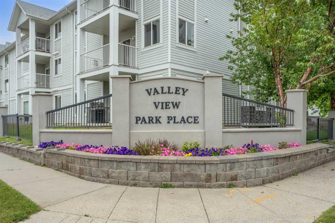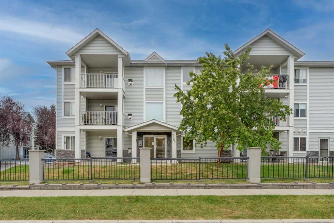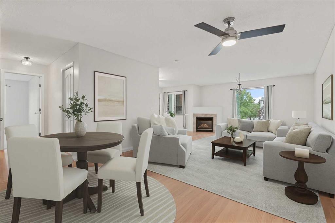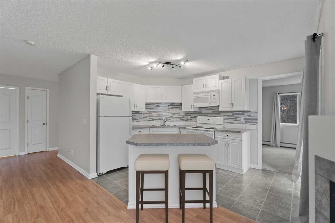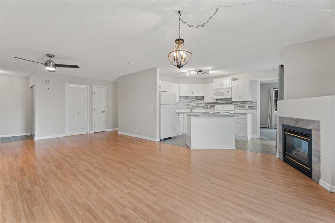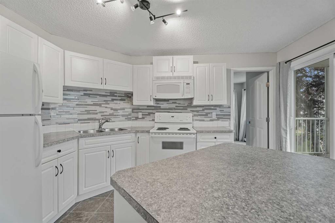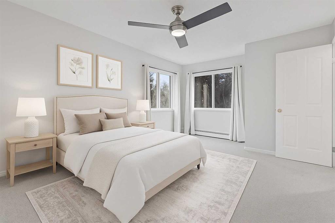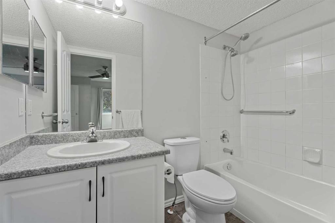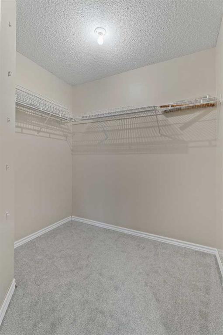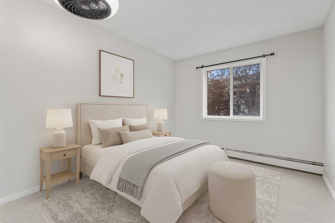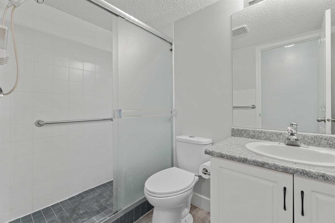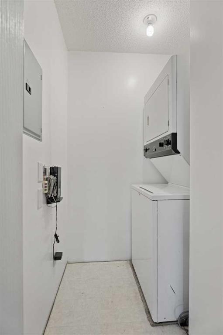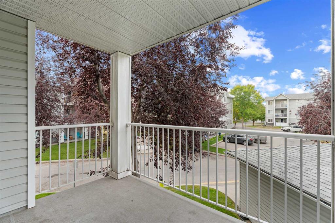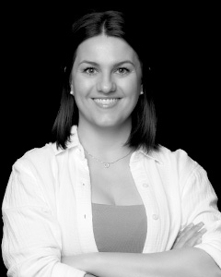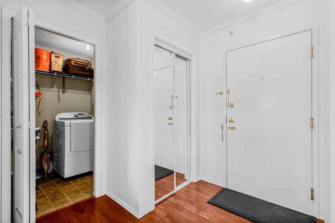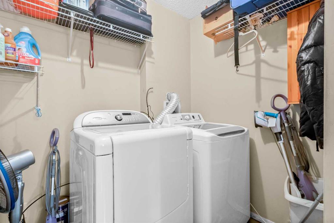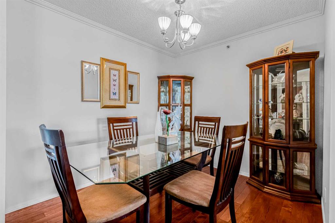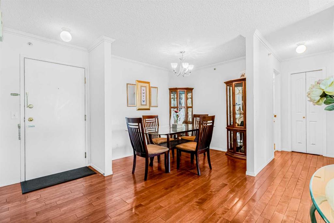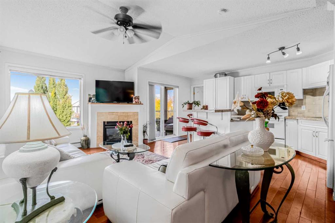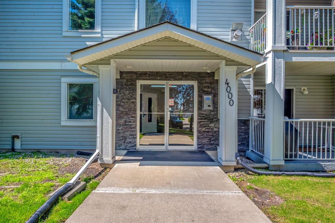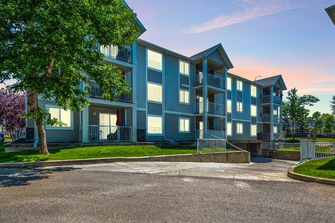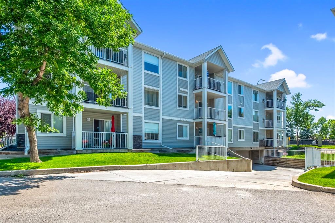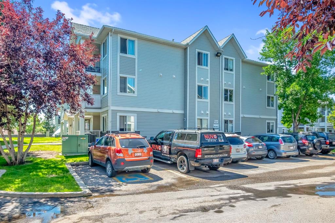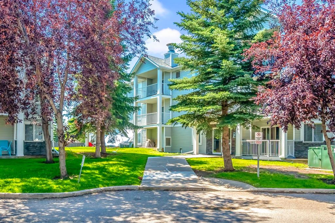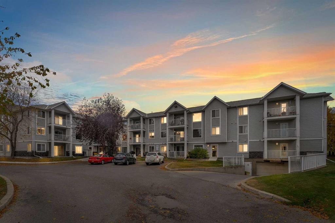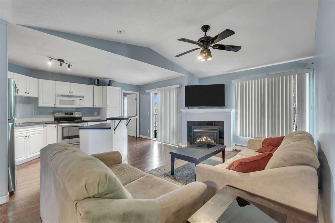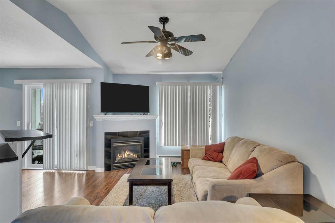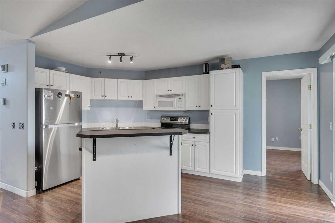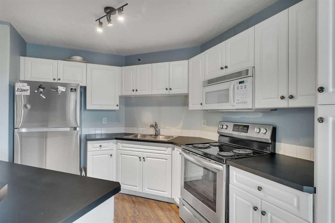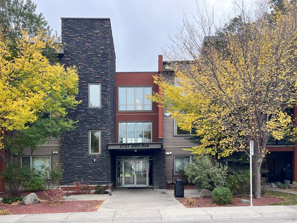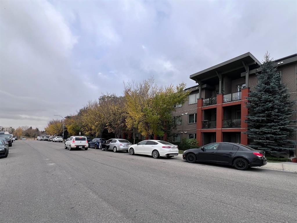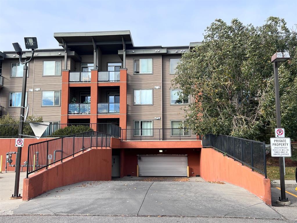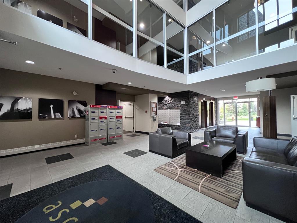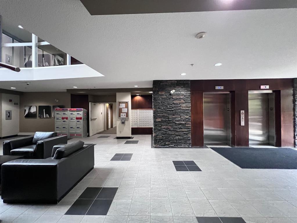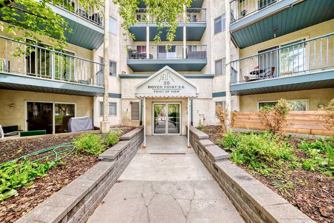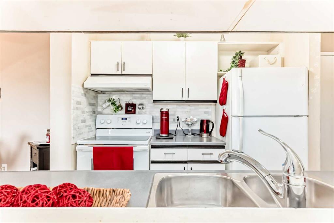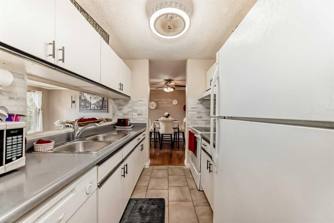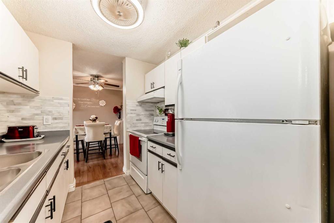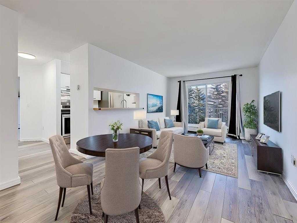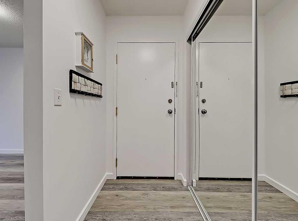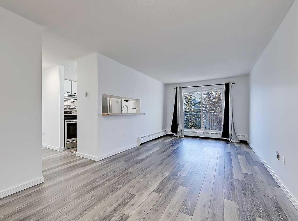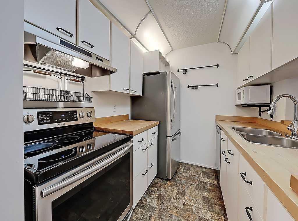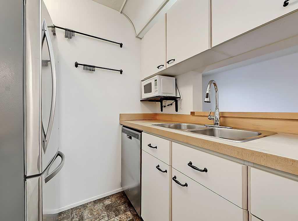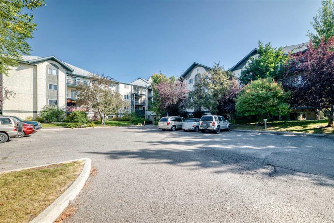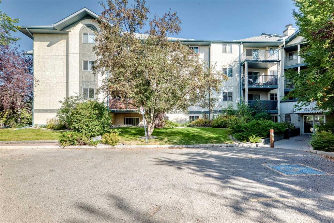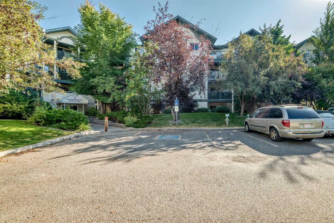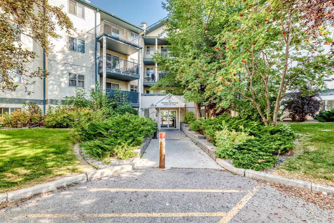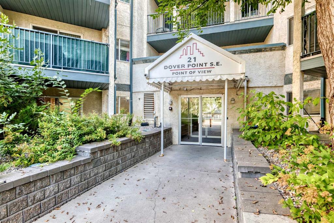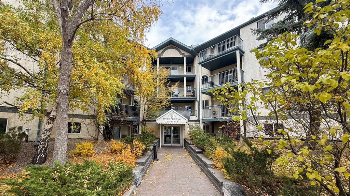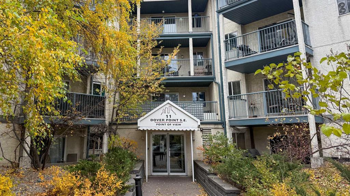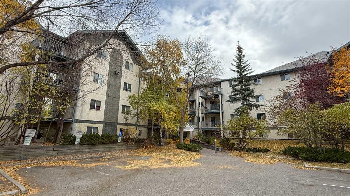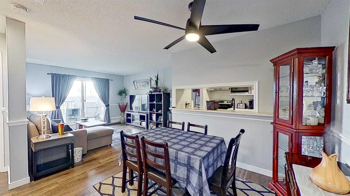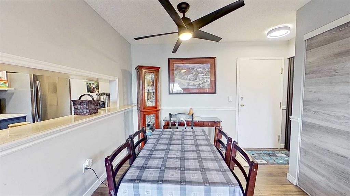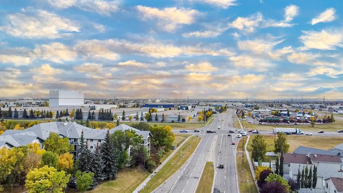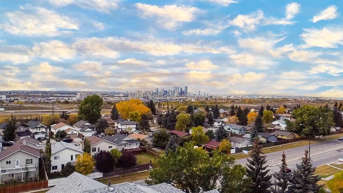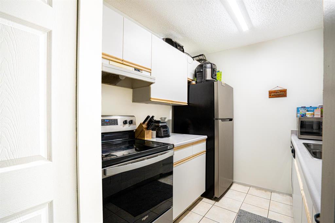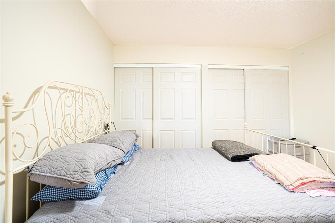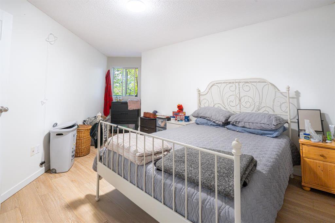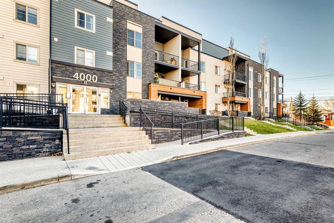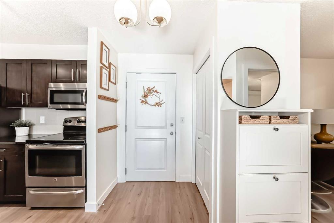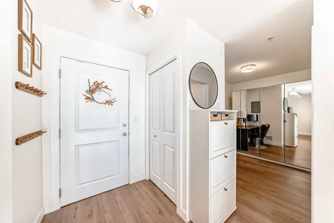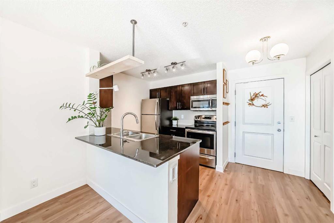202, 7202 Valleyview Park SE
Calgary T2B 3R6
MLS® Number: A2251568
$ 270,000
2
BEDROOMS
2 + 0
BATHROOMS
966
SQUARE FEET
2000
YEAR BUILT
OPEN HOUSE SATURDAY NOVEMBER 22 : 2PM-4PM. Welcome Home to Valleyview Park Place! This bright and spacious corner unit offers 2 bedrooms and 2 bathrooms, freshly updated with brand new carpet, lighting fixtures, and paint throughout. The open layout features a cozy fireplace in the living room, in-suite laundry, and plenty of natural light. The primary includes a walk-in closet and private ensuite, while the second bedroom and full bath provides flexibility for family, guests, or a home office. Your new home includes a titled, underground and heated parking space, plus there is ample visitor parking; including a parking pass tag for your guests! This pet-friendly building (with board approval) makes it easy to bring your furry companion along. With condo fees that cover all utilities, this home is as practical as it is inviting. The location could not be better; steps from Valleyview Park, off-leash areas, and Bow River pathways, with close proximity to schools, transit, shopping, International Avenue, and major routes like Deerfoot and Barlow Trail. A wonderful combination of comfort, convenience, and community - this one is ready to welcome you home.
| COMMUNITY | Dover |
| PROPERTY TYPE | Apartment |
| BUILDING TYPE | Low Rise (2-4 stories) |
| STYLE | Single Level Unit |
| YEAR BUILT | 2000 |
| SQUARE FOOTAGE | 966 |
| BEDROOMS | 2 |
| BATHROOMS | 2.00 |
| BASEMENT | None |
| AMENITIES | |
| APPLIANCES | Dishwasher, Electric Stove, Microwave, Refrigerator, Washer/Dryer, Window Coverings |
| COOLING | None |
| FIREPLACE | Gas, Living Room, Mantle, Tile |
| FLOORING | Carpet, Laminate, Vinyl Plank |
| HEATING | Baseboard, Hot Water, Natural Gas |
| LAUNDRY | In Unit |
| LOT FEATURES | |
| PARKING | Heated Garage, Secured, Stall, Titled, Underground |
| RESTRICTIONS | Airspace Restriction, Board Approval, Pet Restrictions or Board approval Required, Utility Right Of Way |
| ROOF | Asphalt Shingle |
| TITLE | Fee Simple |
| BROKER | CIR Realty |
| ROOMS | DIMENSIONS (m) | LEVEL |
|---|---|---|
| 3pc Bathroom | 7`11" x 5`1" | Main |
| Bedroom | 13`2" x 9`1" | Main |
| Living Room | 12`4" x 24`3" | Main |
| Kitchen | 9`4" x 13`0" | Main |
| 4pc Ensuite bath | 8`2" x 5`0" | Main |
| Bedroom - Primary | 10`7" x 14`10" | Main |

