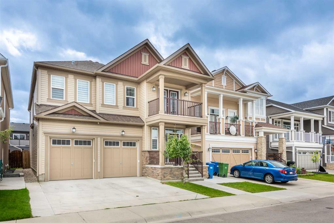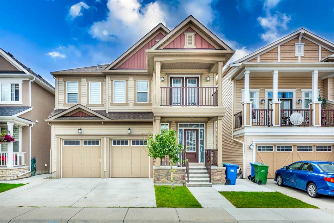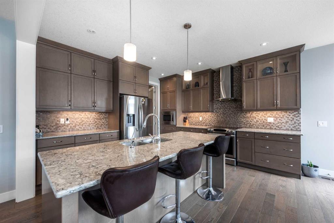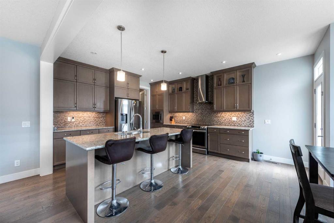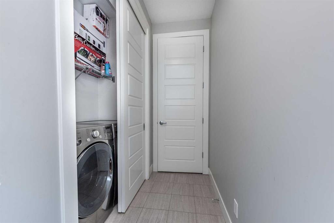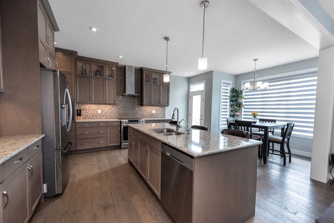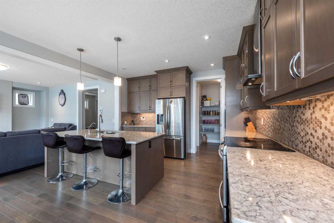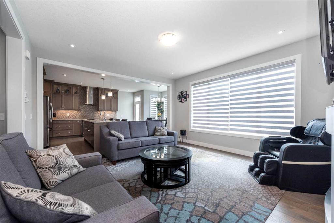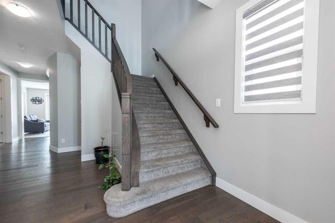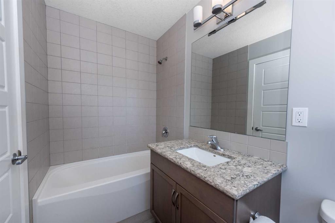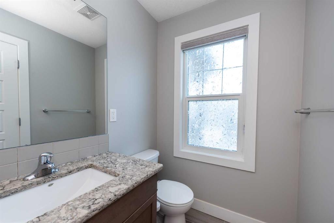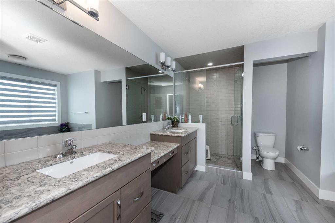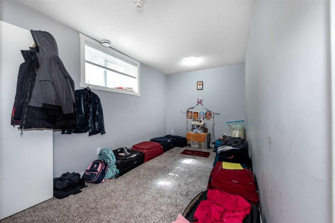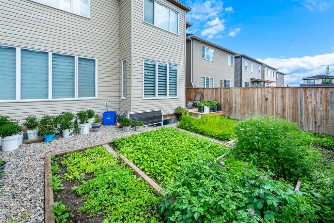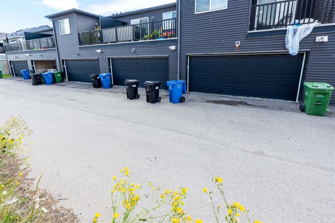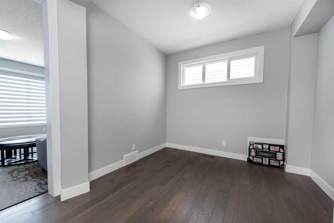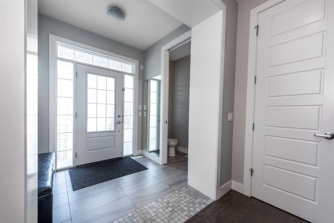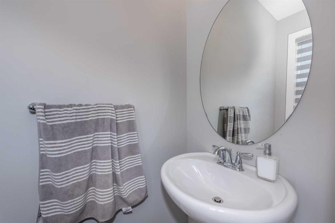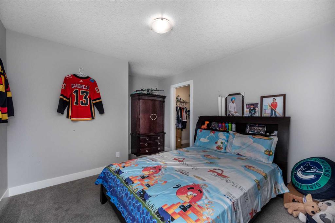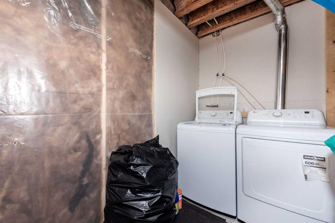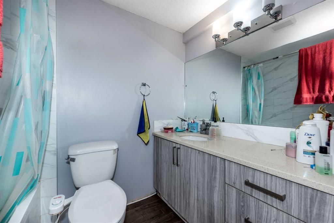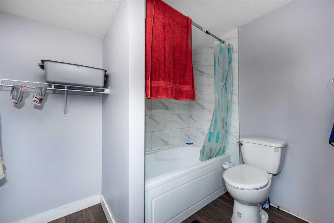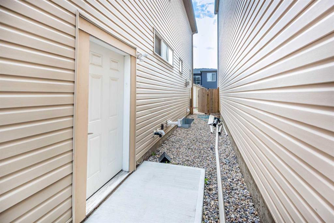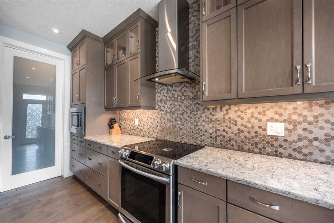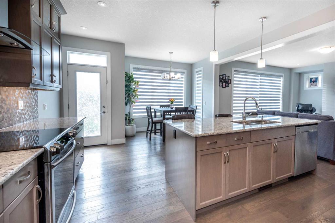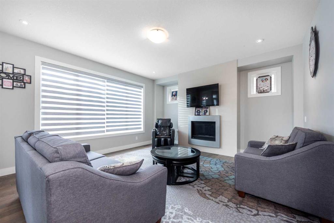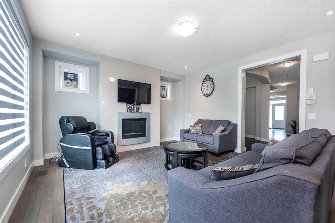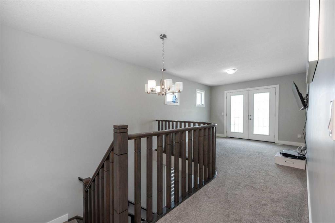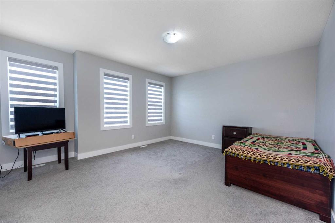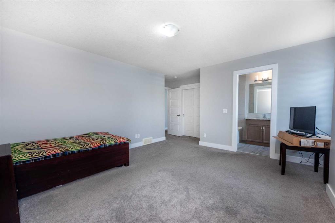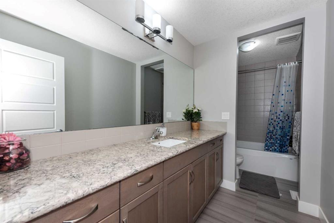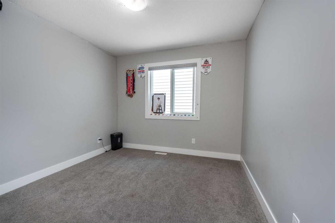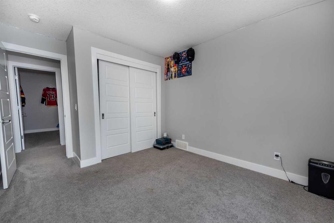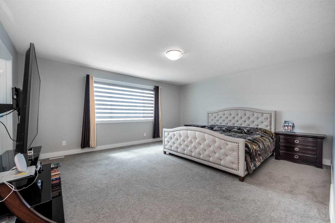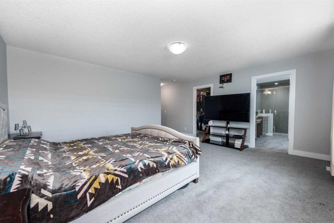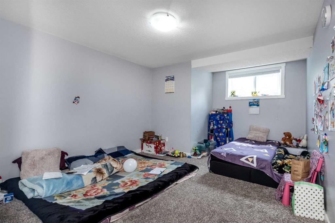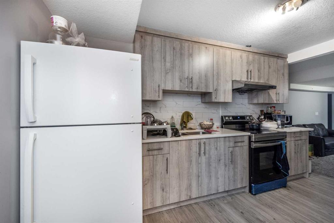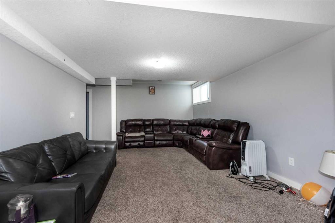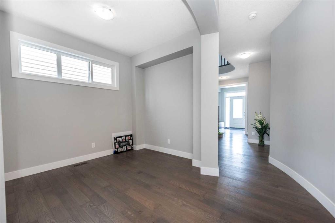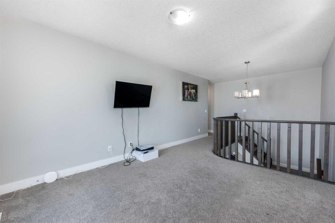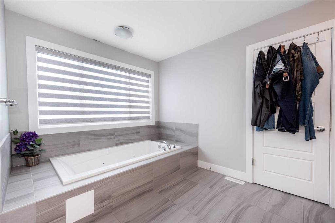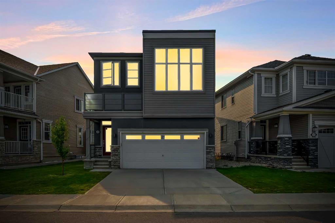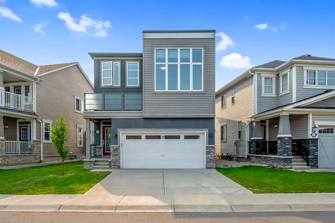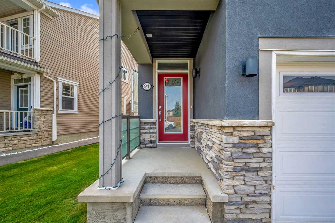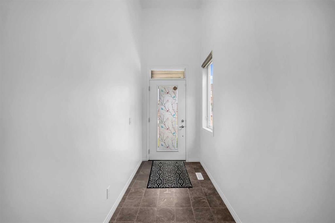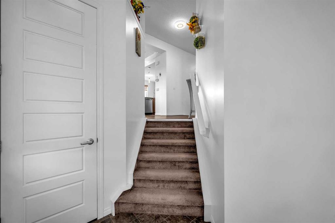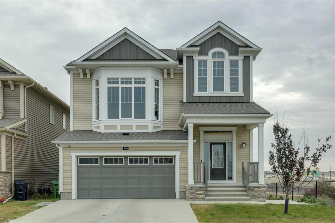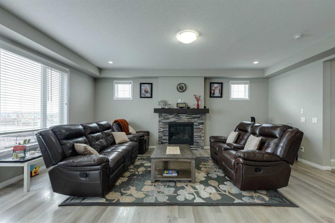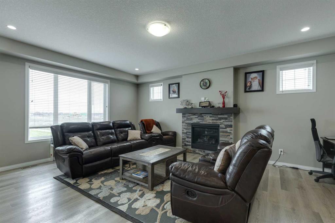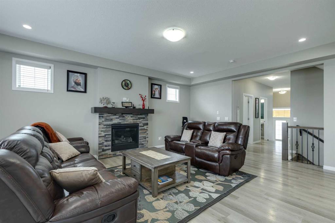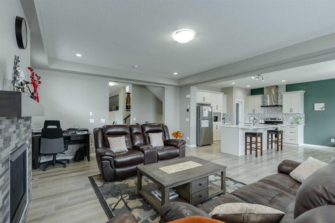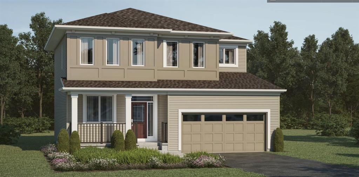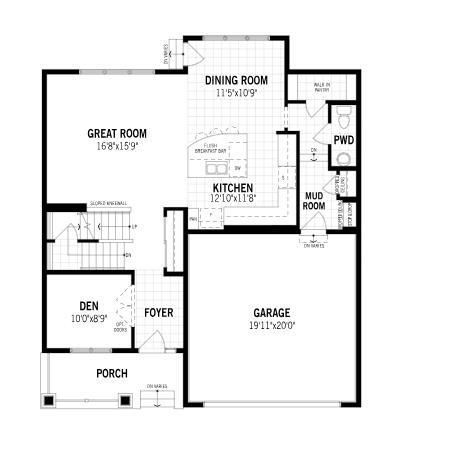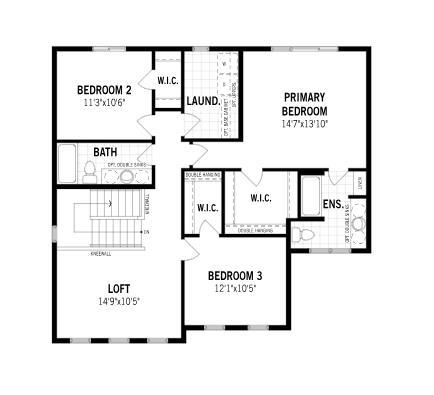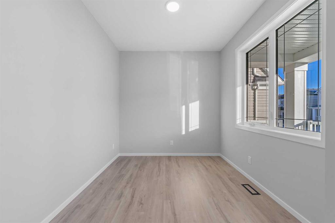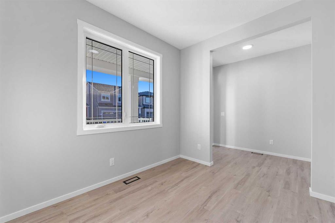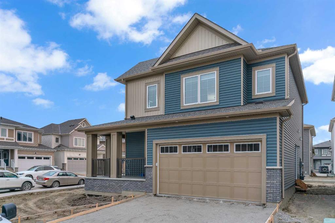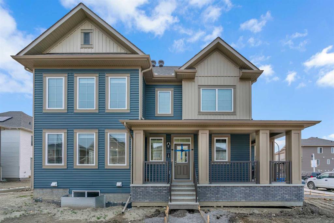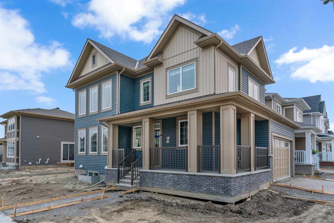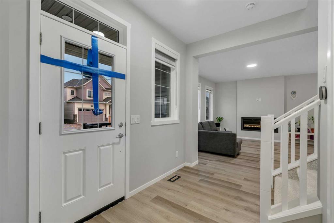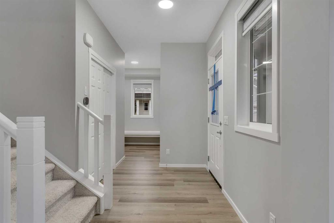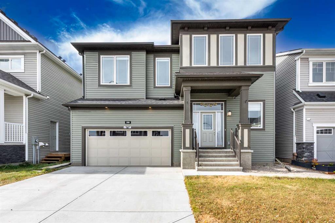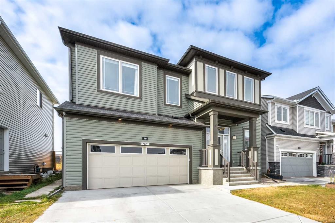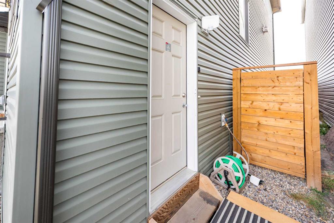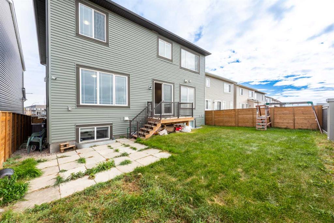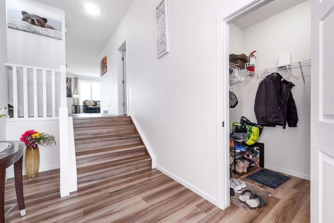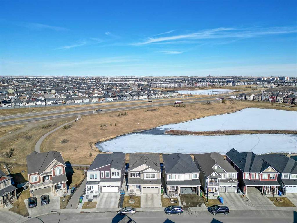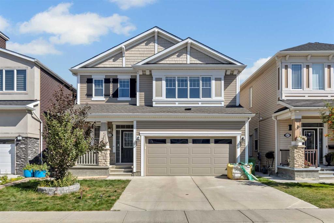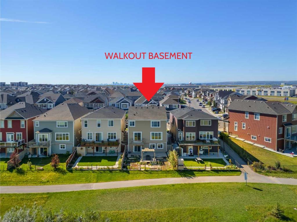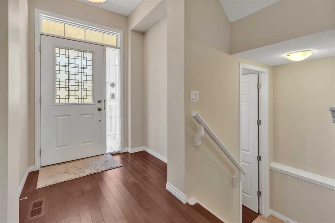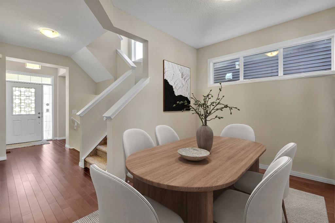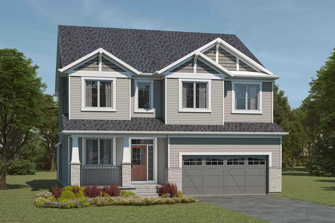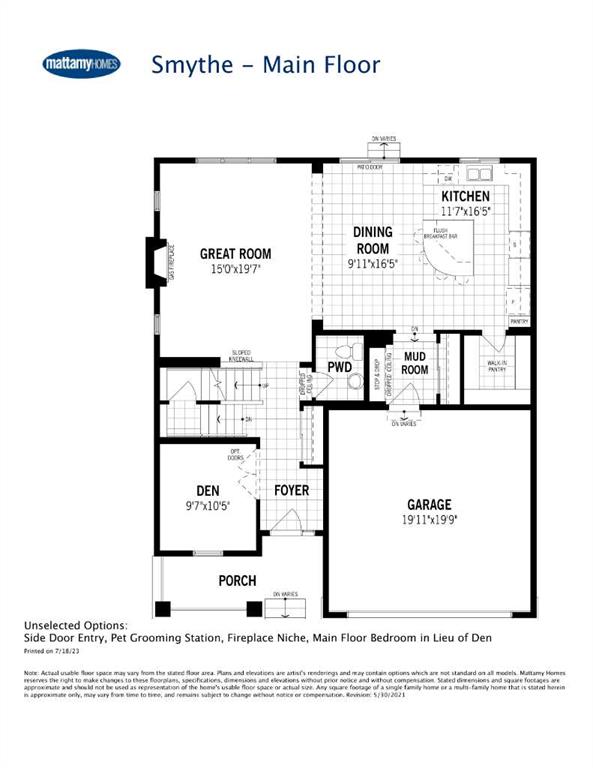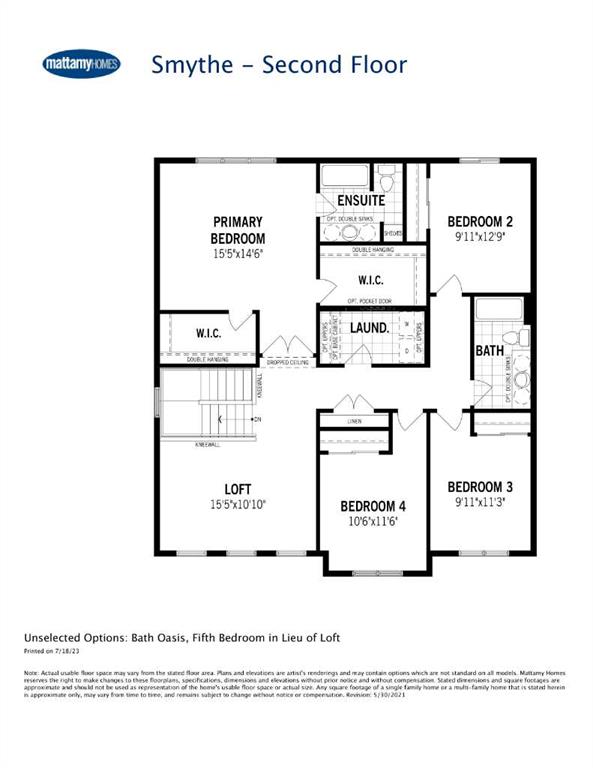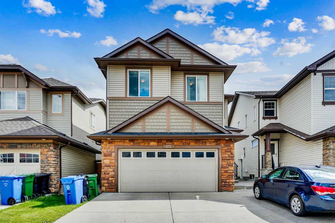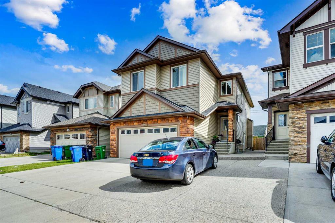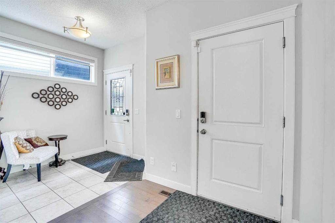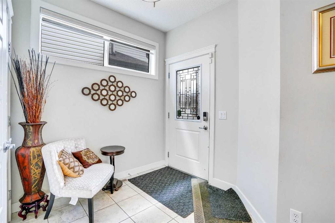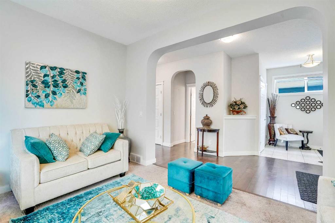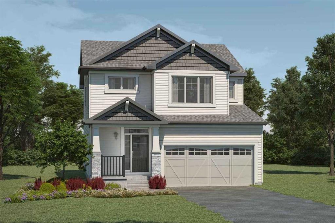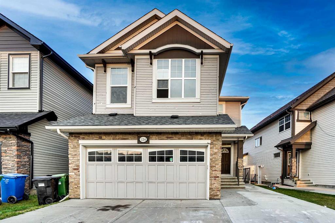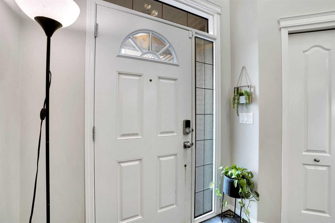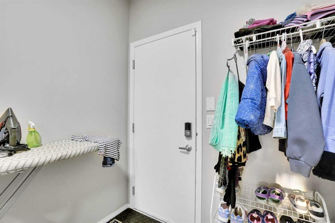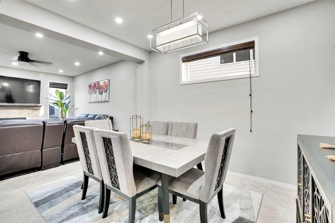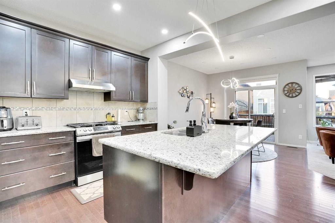202 Cityscape Way NE
Calgary T3N 0X1
MLS® Number: A2253386
$ 869,900
6
BEDROOMS
4 + 1
BATHROOMS
2,632
SQUARE FEET
2016
YEAR BUILT
Discover this stunning upgraded home offering over **,3700 sq. ft. of living space** with a thoughtfully designed layout. The upper floor features **4 spacious bedrooms**, including **2 master bedrooms with private ensuites**, plus a generous **family room** perfect for relaxation or entertaining. The main level boasts elegant upgrades, a modern kitchen, and open living areas filled with natural light. Adding incredible value, the basement includes a **2-bedroom illegal suite**, ideal for extended family or as a mortgage helper. This home combines comfort, style, and functionality—perfect for families seeking both space and convenience.
| COMMUNITY | Cityscape |
| PROPERTY TYPE | Detached |
| BUILDING TYPE | House |
| STYLE | 2 Storey |
| YEAR BUILT | 2016 |
| SQUARE FOOTAGE | 2,632 |
| BEDROOMS | 6 |
| BATHROOMS | 5.00 |
| BASEMENT | Separate/Exterior Entry, Finished, Full, Suite |
| AMENITIES | |
| APPLIANCES | Dishwasher, Electric Stove, Garage Control(s), Range, Range Hood, Refrigerator, Washer/Dryer, Window Coverings |
| COOLING | None |
| FIREPLACE | Gas |
| FLOORING | Carpet, Ceramic Tile |
| HEATING | Fireplace(s), Forced Air, Natural Gas |
| LAUNDRY | Multiple Locations |
| LOT FEATURES | Back Yard, City Lot, Interior Lot |
| PARKING | Double Garage Attached |
| RESTRICTIONS | None Known |
| ROOF | Asphalt Shingle |
| TITLE | Fee Simple |
| BROKER | TREC The Real Estate Company |
| ROOMS | DIMENSIONS (m) | LEVEL |
|---|---|---|
| Kitchen | 9`6" x 14`5" | Basement |
| Bedroom | 12`7" x 15`3" | Basement |
| Bedroom | 16`7" x 8`2" | Basement |
| 4pc Bathroom | 8`5" x 8`2" | Basement |
| Living Room | 16`5" x 14`11" | Main |
| Dining Room | 8`8" x 10`0" | Main |
| Kitchen | 13`8" x 16`11" | Main |
| Breakfast Nook | 9`2" x 5`5" | Main |
| 2pc Bathroom | 3`0" x 7`0" | Main |
| Bedroom - Primary | 17`0" x 14`11" | Second |
| Bedroom | 17`2" x 15`9" | Second |
| Bedroom | 13`5" x 11`1" | Second |
| Bedroom | 12`9" x 10`0" | Second |
| Family Room | 10`9" x 13`8" | Second |
| 5pc Ensuite bath | 13`5" x 11`1" | Second |
| 4pc Ensuite bath | 4`11" x 8`10" | Second |
| 4pc Bathroom | 4`11" x 8`10" | Second |
| Walk-In Closet | 7`8" x 6`0" | Second |

