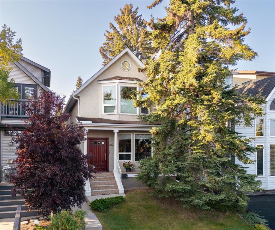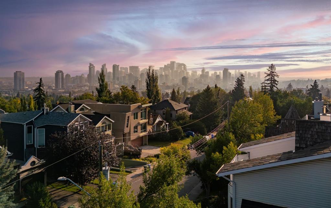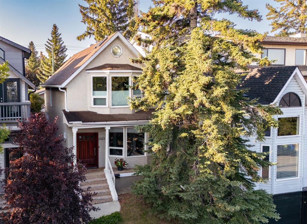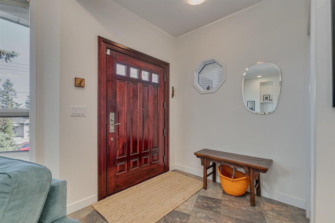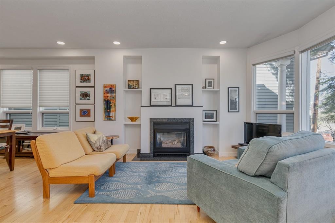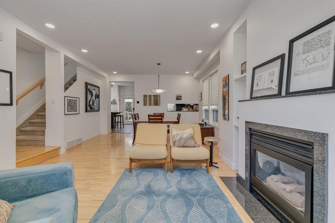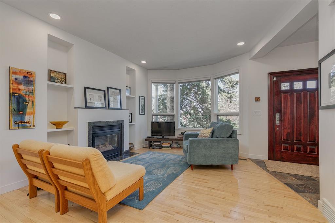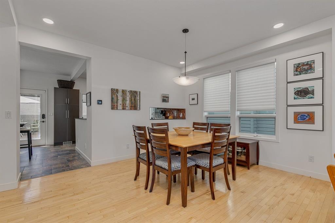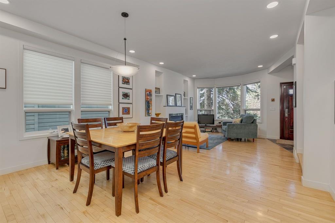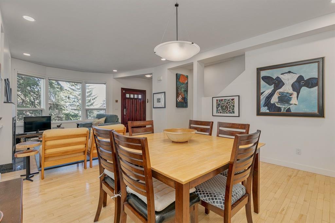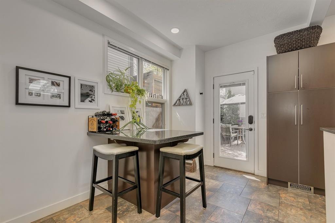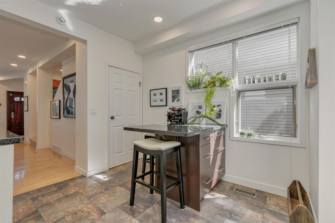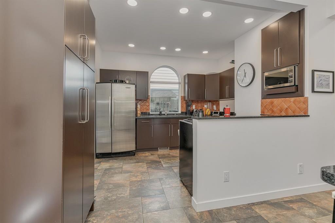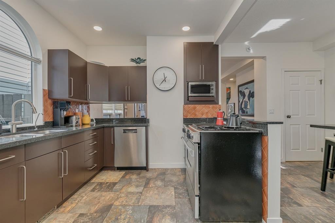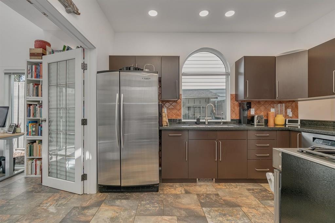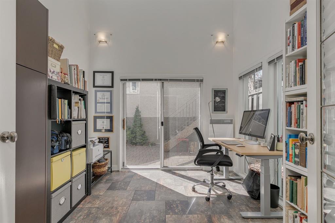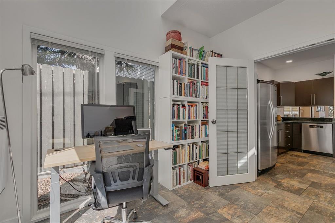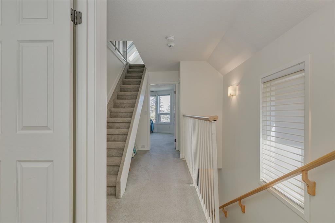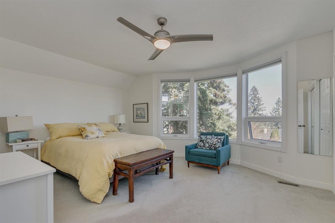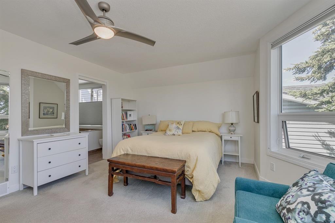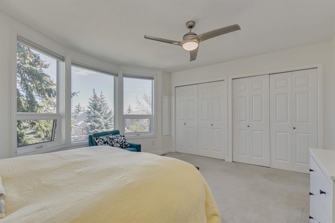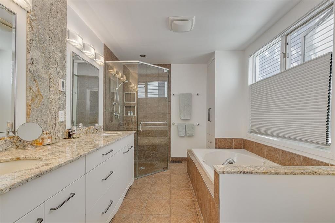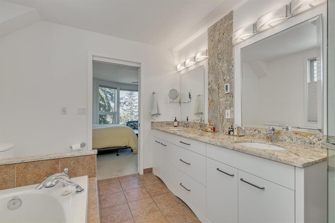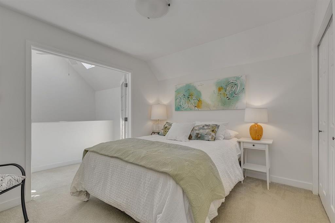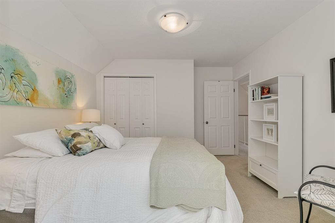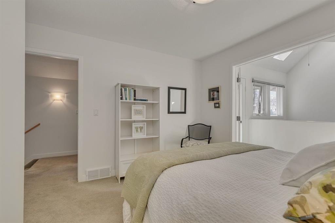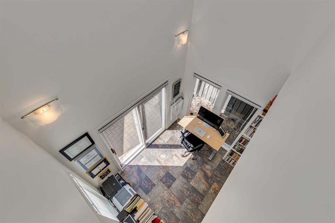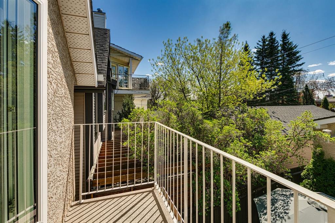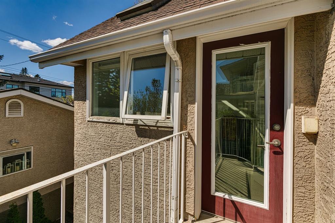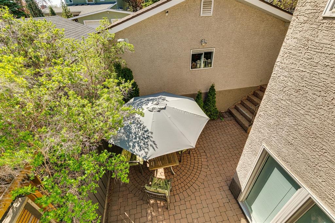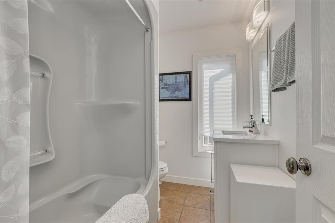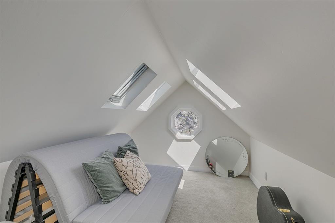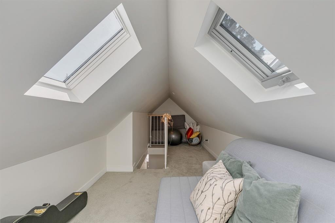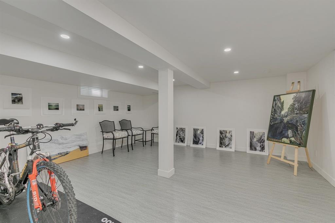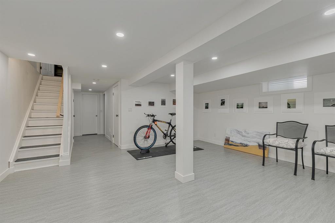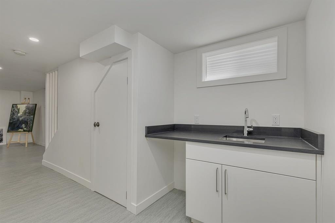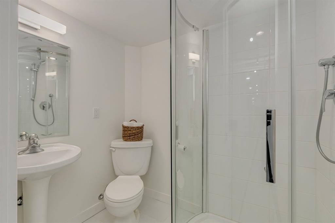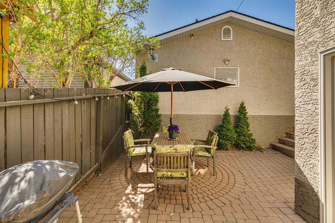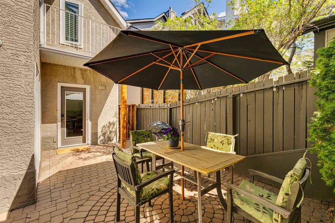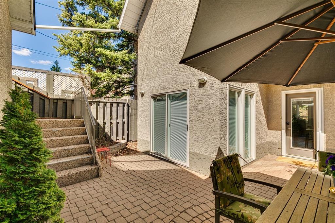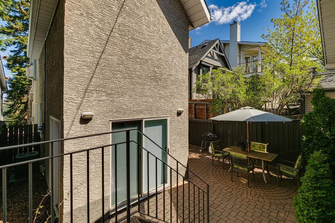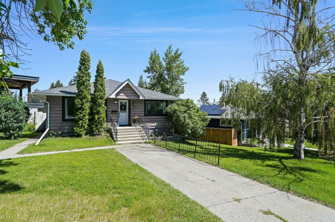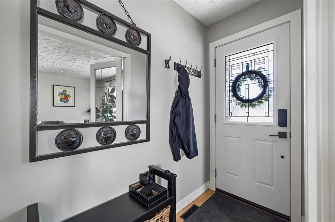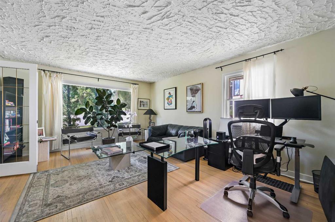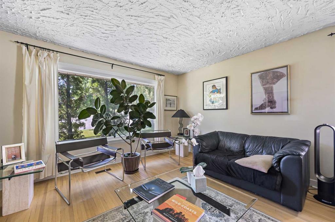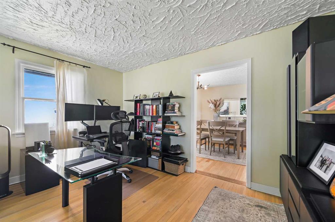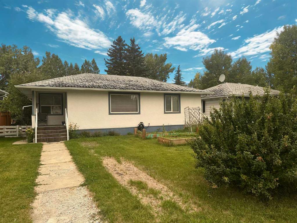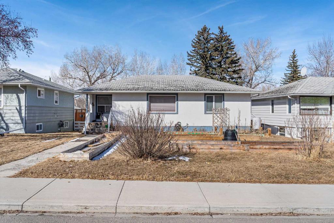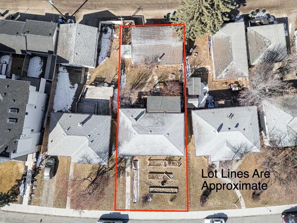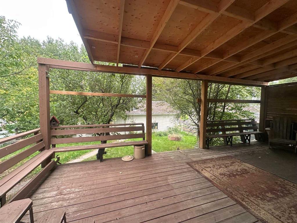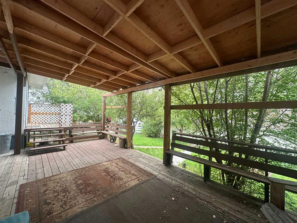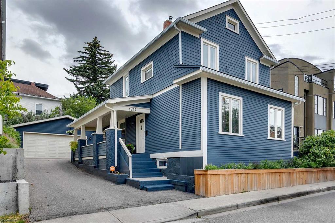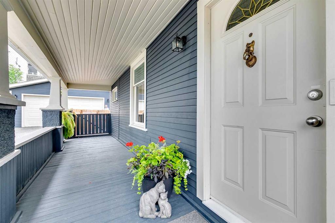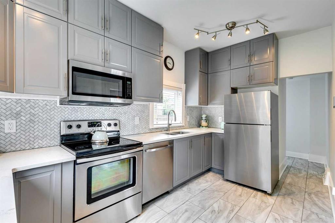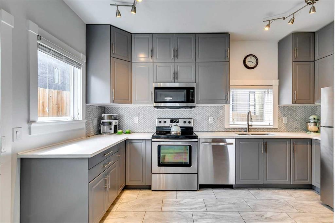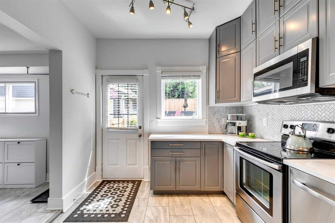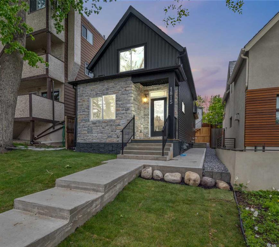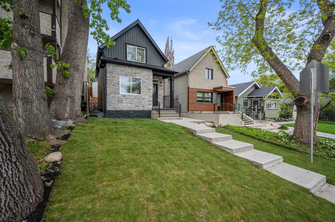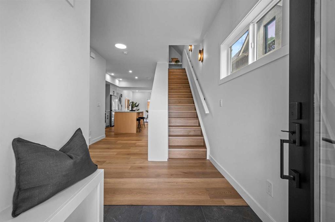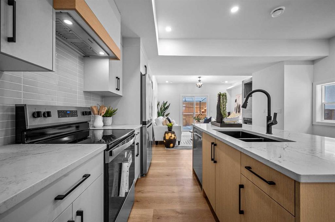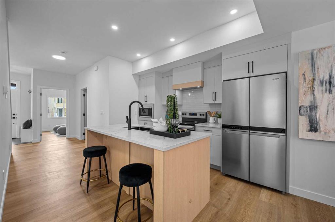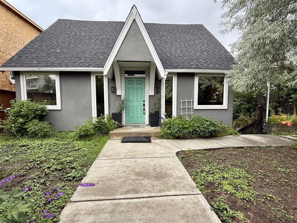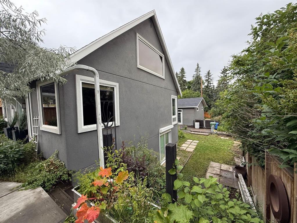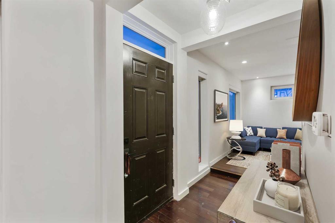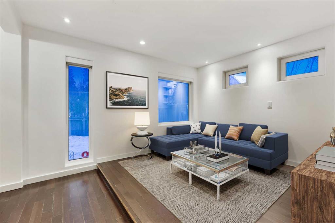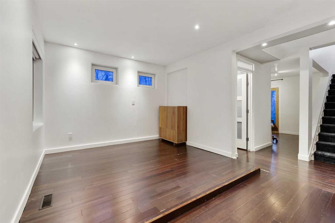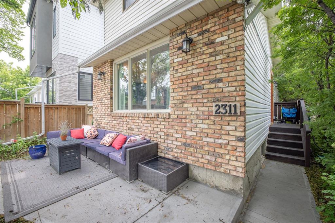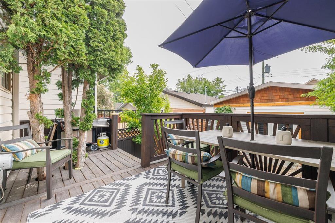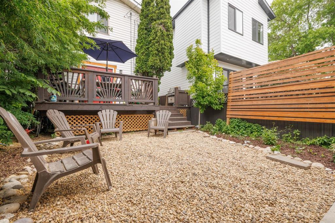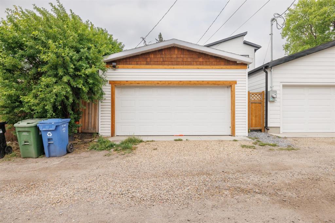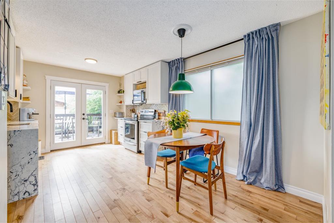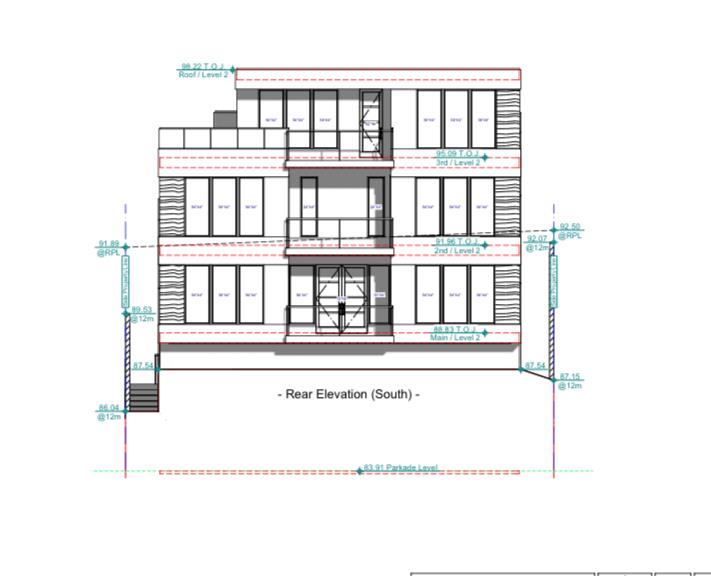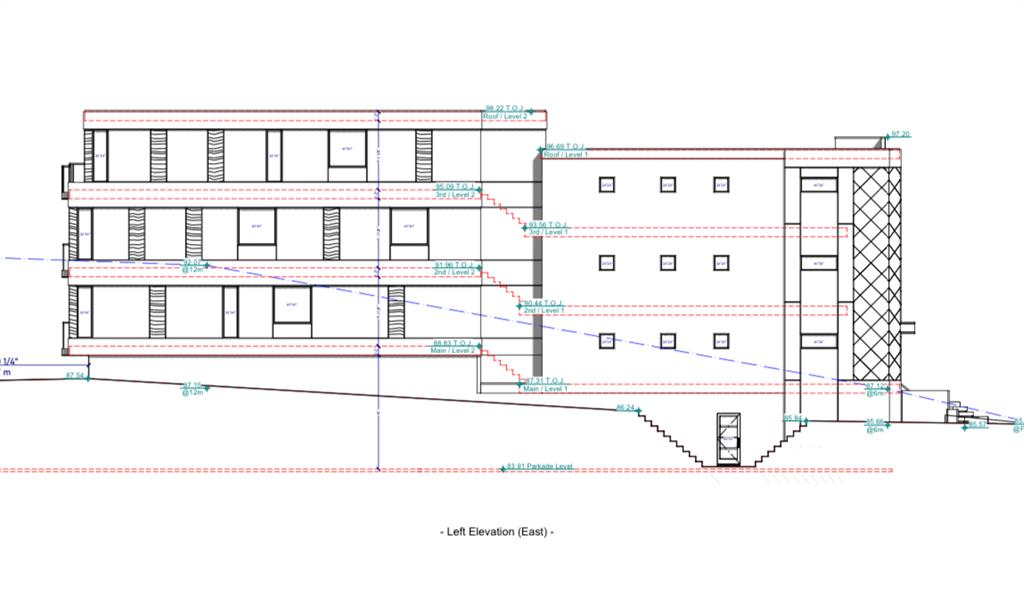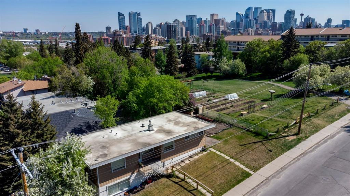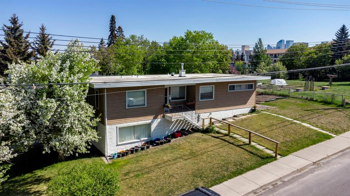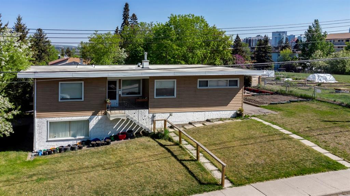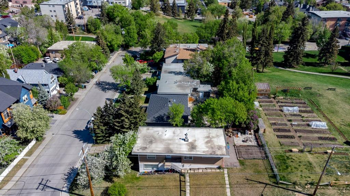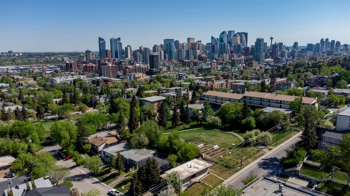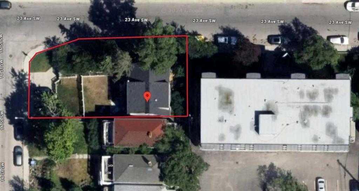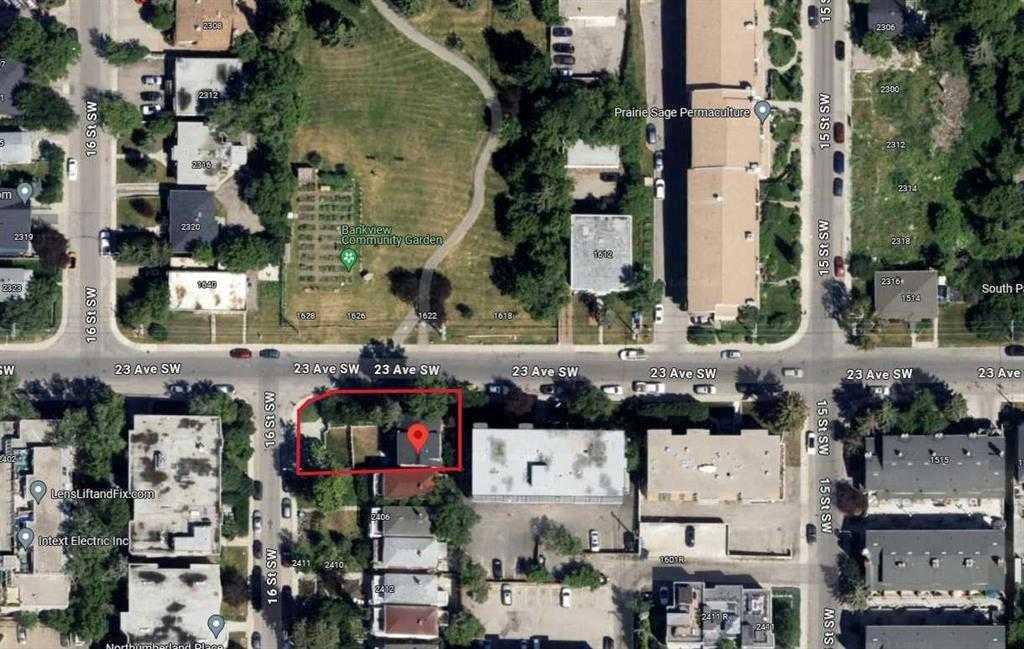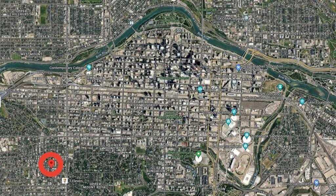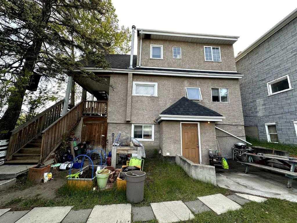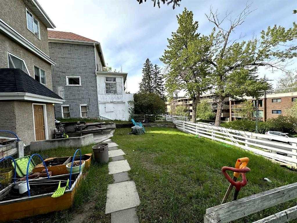2023 21 Avenue SW
Calgary T2T 0N8
MLS® Number: A2254768
$ 829,900
3
BEDROOMS
3 + 0
BATHROOMS
1,519
SQUARE FEET
1912
YEAR BUILT
Welcome to a one-of-a-kind residence in the highly sought-after community of Richmond Knob Hill — where historic charm meets modern luxury. Perfectly suited for young professionals craving a vibrant, walkable lifestyle, or downsizers seeking low-maintenance elegance, this 2+1 bedroom home offers an exceptional blend of style, comfort, and functionality. From the moment you arrive, the impressive four-foot-wide custom solid maple front door sets the tone for a home unlike any other. Inside, maple hardwood floors and high ceilings flow invite you into the spacious living and dining areas, anchored by a striking granite-clad gas fireplace — an inviting focal point for intimate evenings or lively gatherings. The gourmet kitchen is a chef’s delight, featuring espresso-stained custom cabinetry, “Nero Impala” granite countertops, a premium stainless steel appliance package with a JennAir gas range, brand new Blomberg dishwasher, and a sunlit breakfast nook. The kitchen seamlessly connects to an atrium-style sunroom with multiple skylights and heated tile flooring. With three full bathrooms — two with heated tile floors — comfort is never compromised. The spa-inspired ensuite offers a jetted tub, granite counters, dual sinks, and premium Grohe fixtures. Upstairs, a third-storey loft provides a flexible space for a lounge, creative studio, or even a guest sleeping area under the stars. The fully finished basement expands your living options, ideal for a media room, guest suite, or home gym. Practical upgrades include a high-efficiency furnace, electronic air cleaner, upgraded hot water tank, water softener, and high-end fixtures throughout. An oversized, heated double garage with a new door adds convenience, while the private, landscaped terrace invites outdoor entertaining at its best. All this plus sweeping downtown views as your backdrop. This is more than a home — it’s a lifestyle. Character, craftsmanship, and location converge here, offering the perfect balance between inner-city excitement and serene comfort.
| COMMUNITY | Richmond |
| PROPERTY TYPE | Detached |
| BUILDING TYPE | House |
| STYLE | 2 Storey |
| YEAR BUILT | 1912 |
| SQUARE FOOTAGE | 1,519 |
| BEDROOMS | 3 |
| BATHROOMS | 3.00 |
| BASEMENT | Finished, Full |
| AMENITIES | |
| APPLIANCES | Dishwasher, Dryer, Gas Range, Refrigerator, Stove(s), Washer |
| COOLING | Central Air |
| FIREPLACE | Gas, Living Room, Mantle |
| FLOORING | Carpet, Ceramic Tile, Hardwood, Tile |
| HEATING | Fireplace(s), Forced Air |
| LAUNDRY | In Basement |
| LOT FEATURES | Back Lane, Back Yard, Front Yard, Landscaped, Lawn, Low Maintenance Landscape, Many Trees, Private, Rectangular Lot, Treed |
| PARKING | Double Garage Detached |
| RESTRICTIONS | None Known |
| ROOF | Asphalt Shingle |
| TITLE | Fee Simple |
| BROKER | Century 21 Bamber Realty LTD. |
| ROOMS | DIMENSIONS (m) | LEVEL |
|---|---|---|
| Bedroom | 16`0" x 16`0" | Basement |
| Furnace/Utility Room | 9`6" x 8`0" | Basement |
| Laundry | 9`6" x 9`0" | Basement |
| 3pc Bathroom | 6`6" x 5`0" | Basement |
| Kitchen | 11`6" x 10`0" | Main |
| Dining Room | 14`6" x 12`0" | Main |
| Living Room | 13`6" x 12`6" | Main |
| Den | 10`6" x 10`0" | Main |
| Bedroom - Primary | 15`6" x 12`0" | Second |
| Bedroom | 11`6" x 10`0" | Second |
| 4pc Bathroom | 8`0" x 6`0" | Second |
| 5pc Ensuite bath | 11`6" x 9`0" | Second |
| Balcony | 8`6" x 3`6" | Second |
| Loft | 23`6" x 8`0" | Third |

