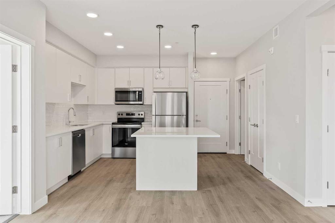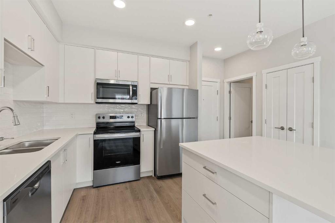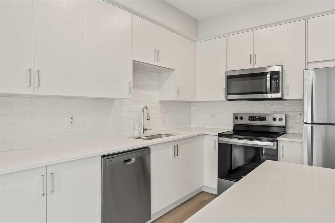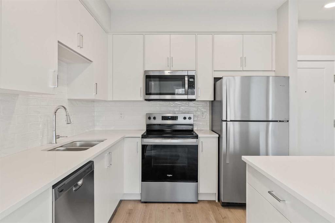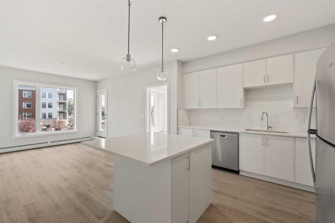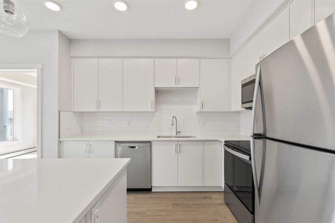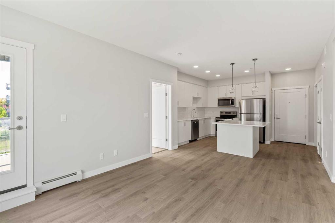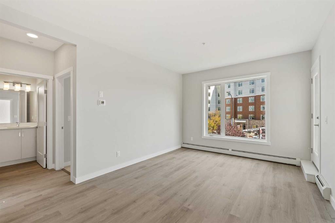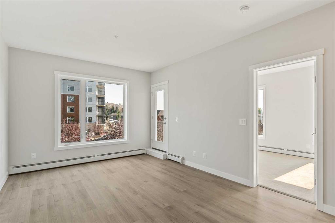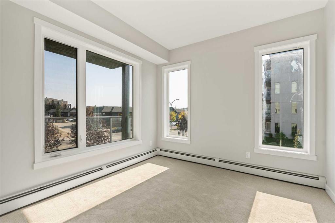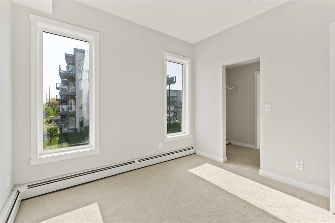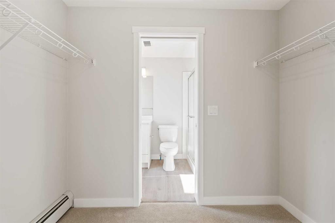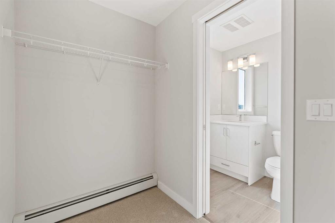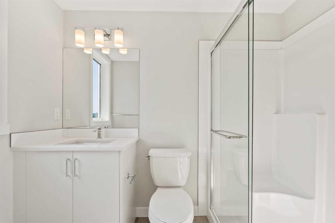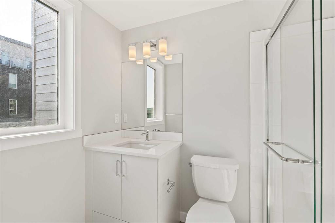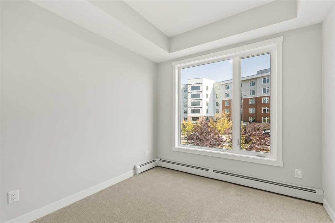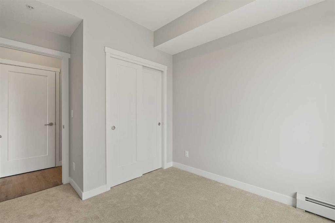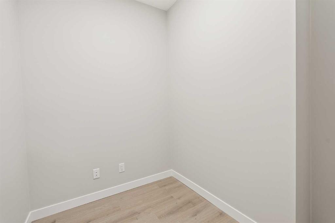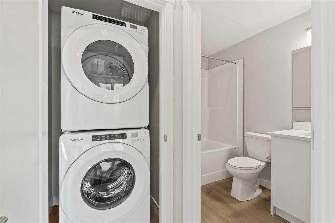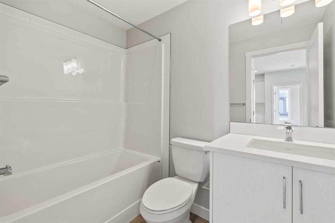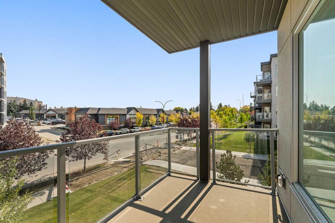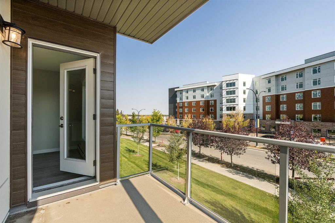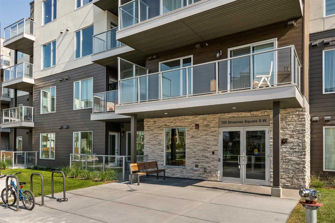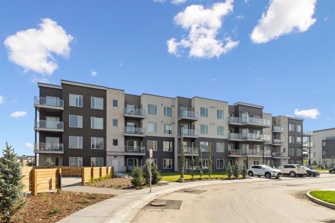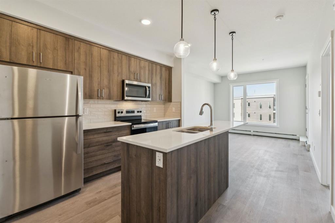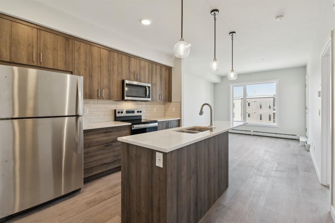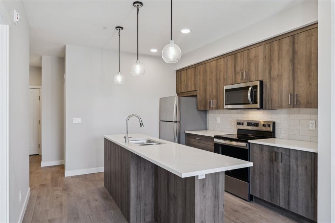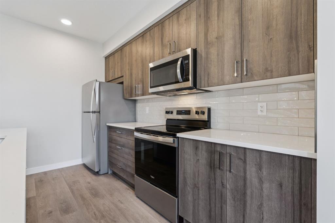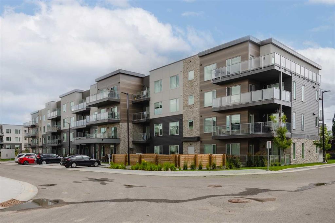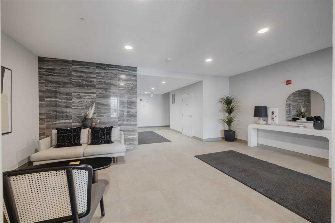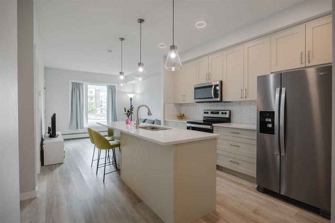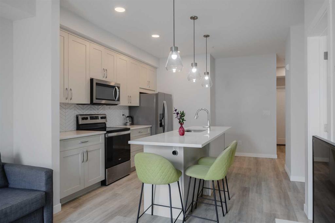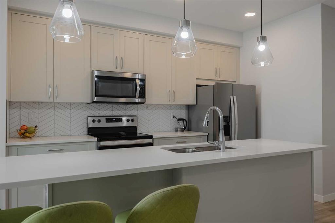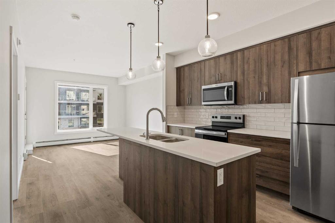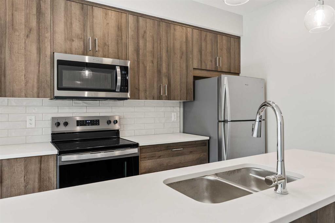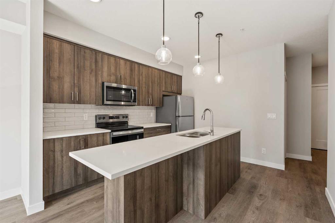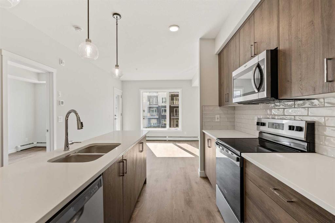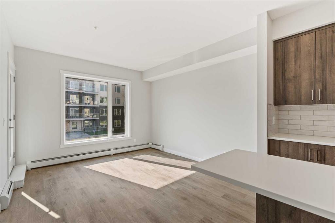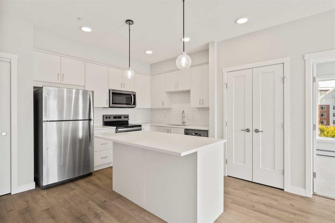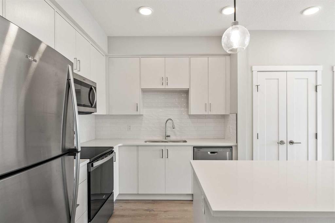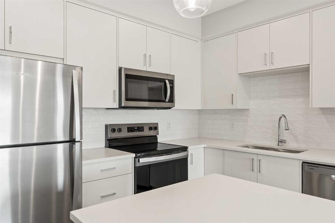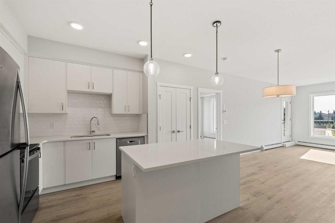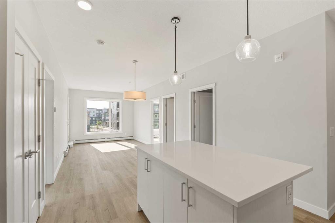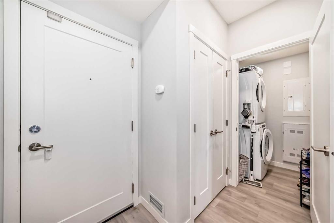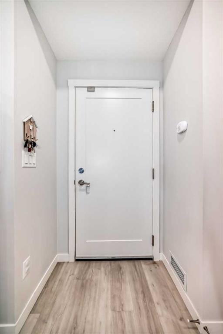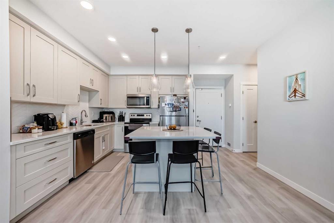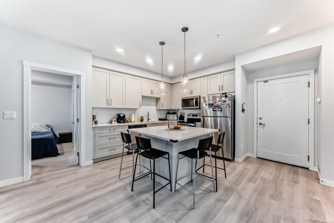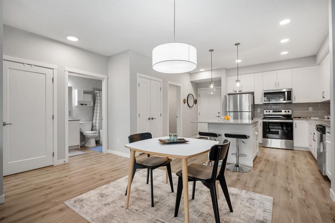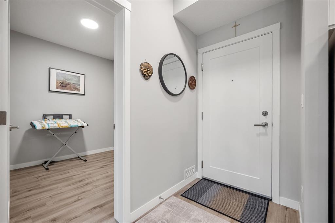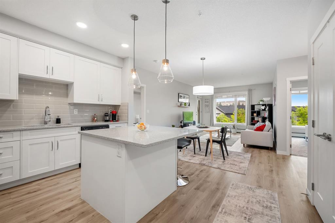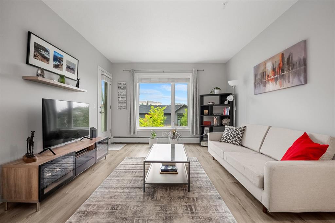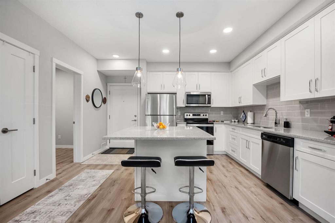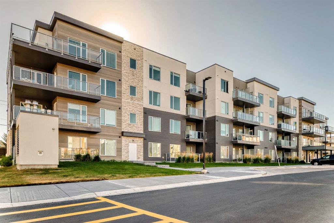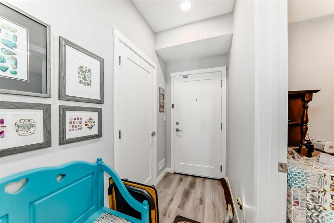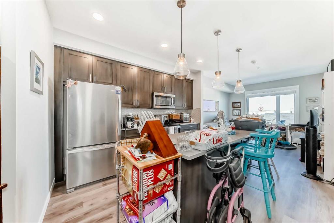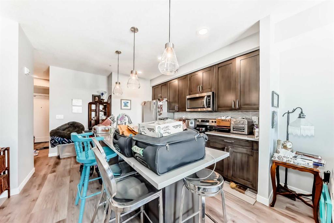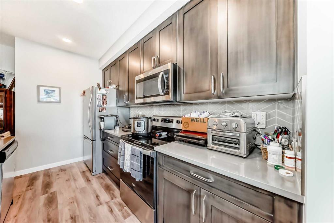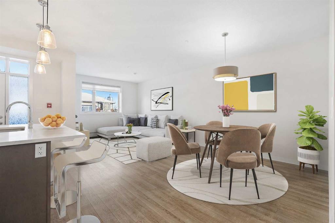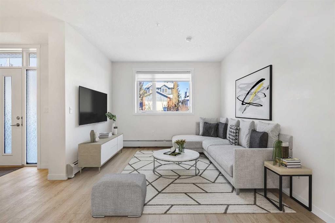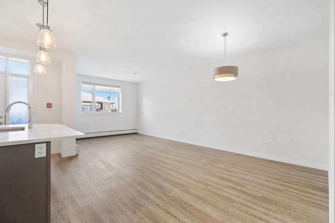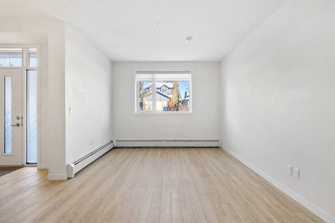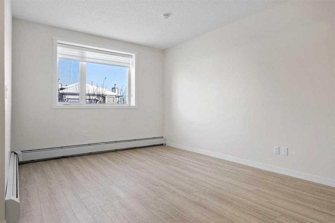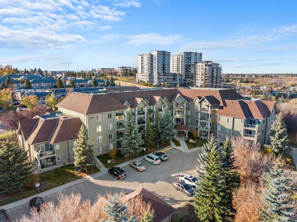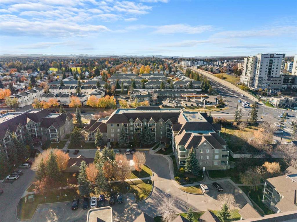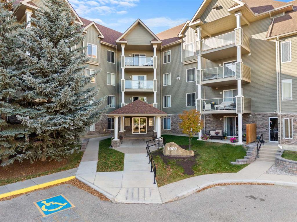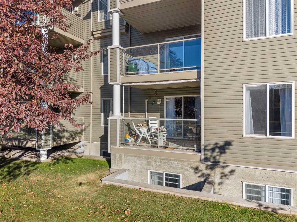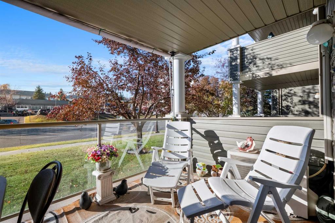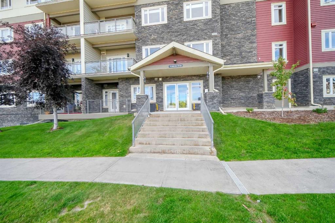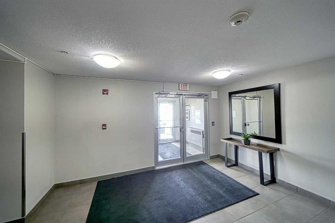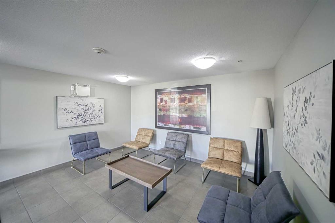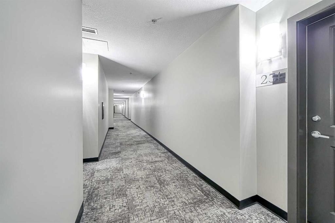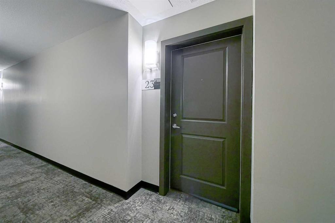203, 700 Shawnee Square SW
Calgary T2Y 0Z6
MLS® Number: A2264283
$ 380,000
2
BEDROOMS
2 + 0
BATHROOMS
785
SQUARE FEET
2025
YEAR BUILT
Welcome to your brand-new home in Shawnee Slopes, where modern design meets everyday comfort. This stylish 2-bedroom PLUS DEN, 2-bathroom condo in the 2025 Fish Creek Exchange development offers 839 sq. ft. (builder size) of smart, functional living space. Inside, you’ll find high ceilings, luxury vinyl plank flooring, and a beautifully designed kitchen with quartz countertops, full-height cabinetry, and stainless steel appliances — the kind of kitchen that makes cooking feel effortless. The open layout flows seamlessly into the private north-facing balcony, a perfect spot to unwind with morning coffee, enjoy summer evenings, or take in Calgary’s signature sunsets. Every detail has been considered for convenience and ease, including titled underground parking and a secure storage cage. Located just steps from the Fish Creek–Lacombe LRT Station and minutes from Fish Creek Provincial Park, you’ll enjoy the best of both worlds — city connectivity and nature at your doorstep. Whether you’re a first-time buyer, an investor, or someone looking to simplify without compromise, this home offers a refreshing balance of style, function, and lifestyle in one of Calgary’s most sought-after communities.
| COMMUNITY | Shawnee Slopes |
| PROPERTY TYPE | Apartment |
| BUILDING TYPE | Low Rise (2-4 stories) |
| STYLE | Single Level Unit |
| YEAR BUILT | 2025 |
| SQUARE FOOTAGE | 785 |
| BEDROOMS | 2 |
| BATHROOMS | 2.00 |
| BASEMENT | |
| AMENITIES | |
| APPLIANCES | Dishwasher, Dryer, Microwave Hood Fan, Refrigerator, Stove(s), Washer |
| COOLING | None |
| FIREPLACE | N/A |
| FLOORING | Carpet, Tile, Vinyl Plank |
| HEATING | Baseboard |
| LAUNDRY | In Unit |
| LOT FEATURES | |
| PARKING | Titled, Underground |
| RESTRICTIONS | Pet Restrictions or Board approval Required |
| ROOF | |
| TITLE | Fee Simple |
| BROKER | The Real Estate District |
| ROOMS | DIMENSIONS (m) | LEVEL |
|---|---|---|
| Kitchen | 10`11" x 9`4" | Main |
| Living Room | 14`11" x 11`6" | Main |
| Den | 6`8" x 5`11" | Main |
| Laundry | 3`7" x 3`4" | Main |
| Balcony | 10`11" x 6`8" | Main |
| Bedroom - Primary | 10`5" x 10`4" | Main |
| Bedroom | 9`1" x 9`1" | Main |
| 4pc Bathroom | 7`11" x 4`11" | Main |
| 4pc Ensuite bath | 8`4" x 4`11" | Main |

