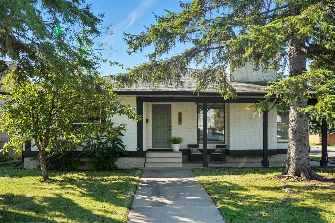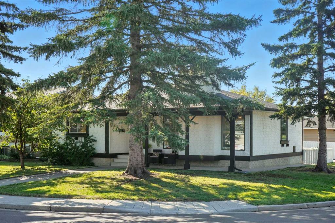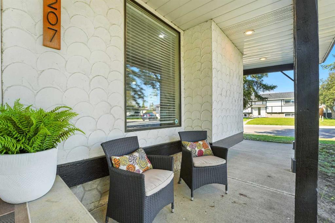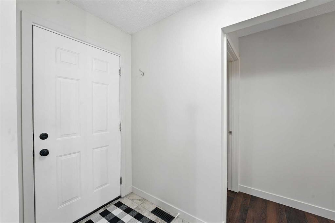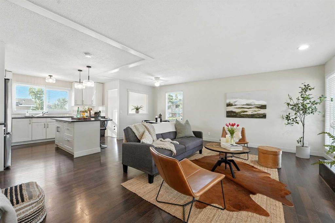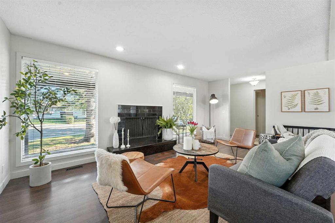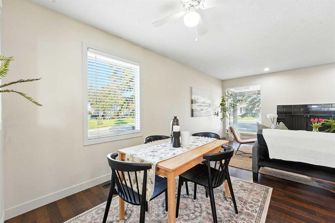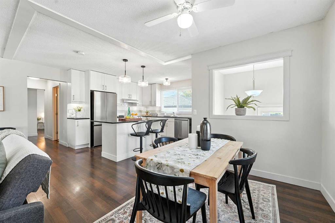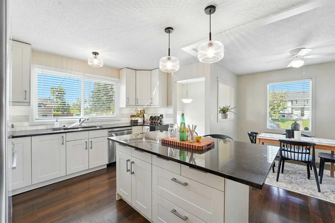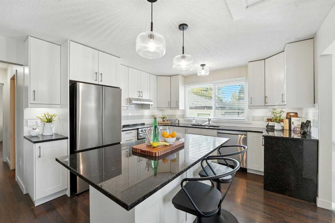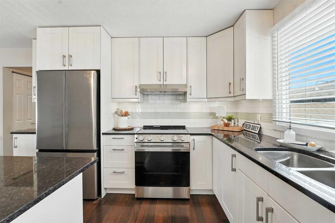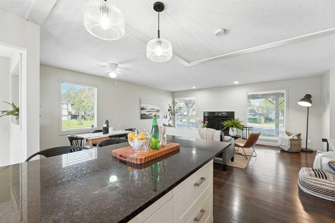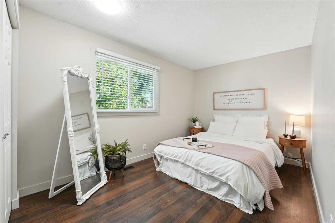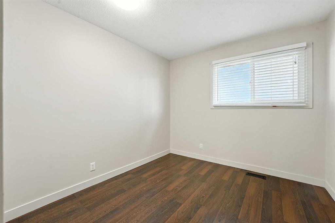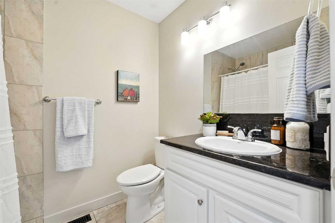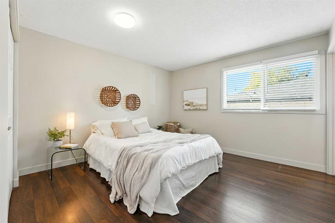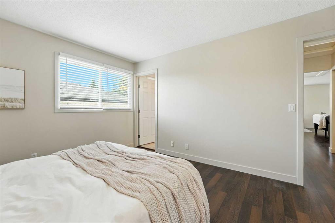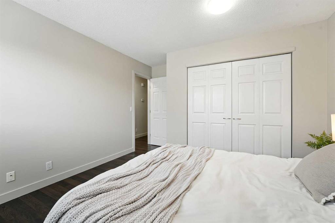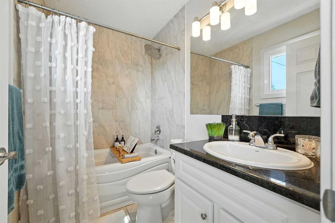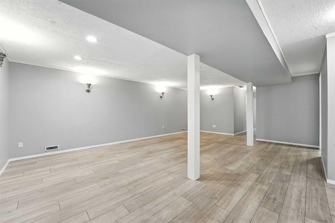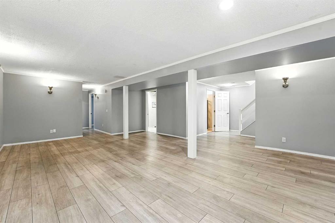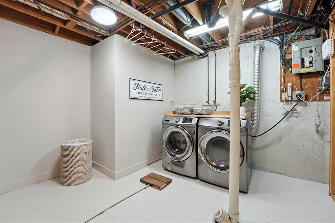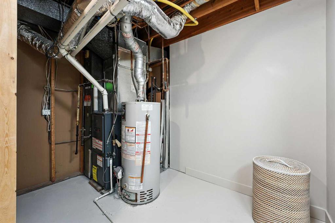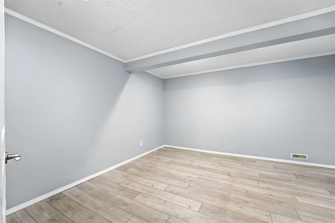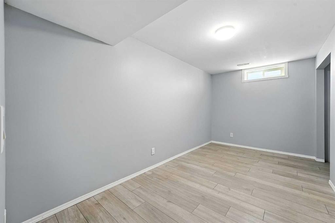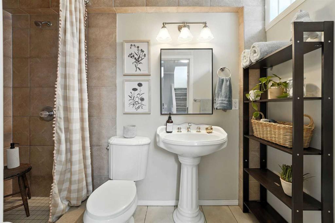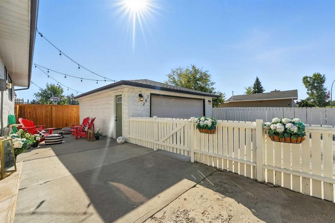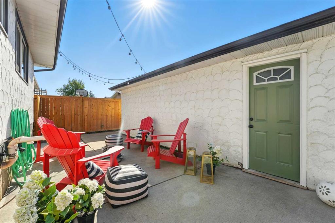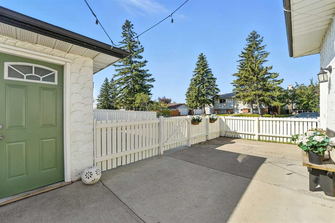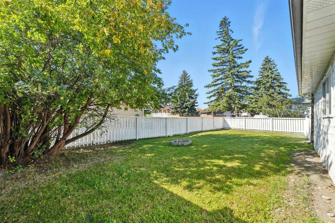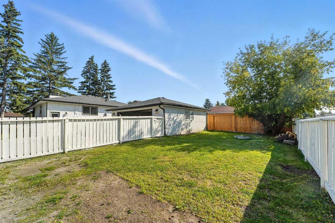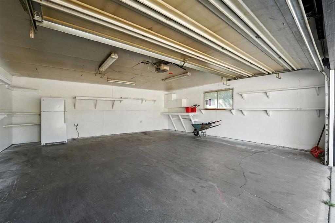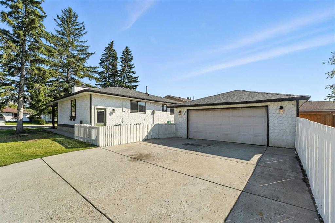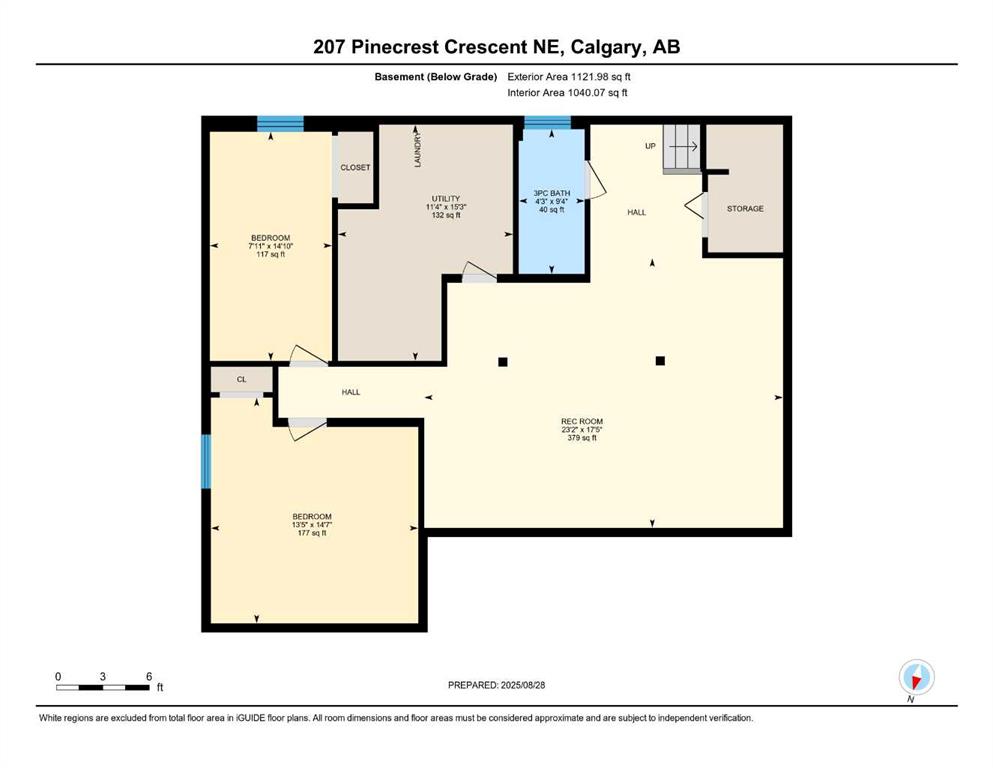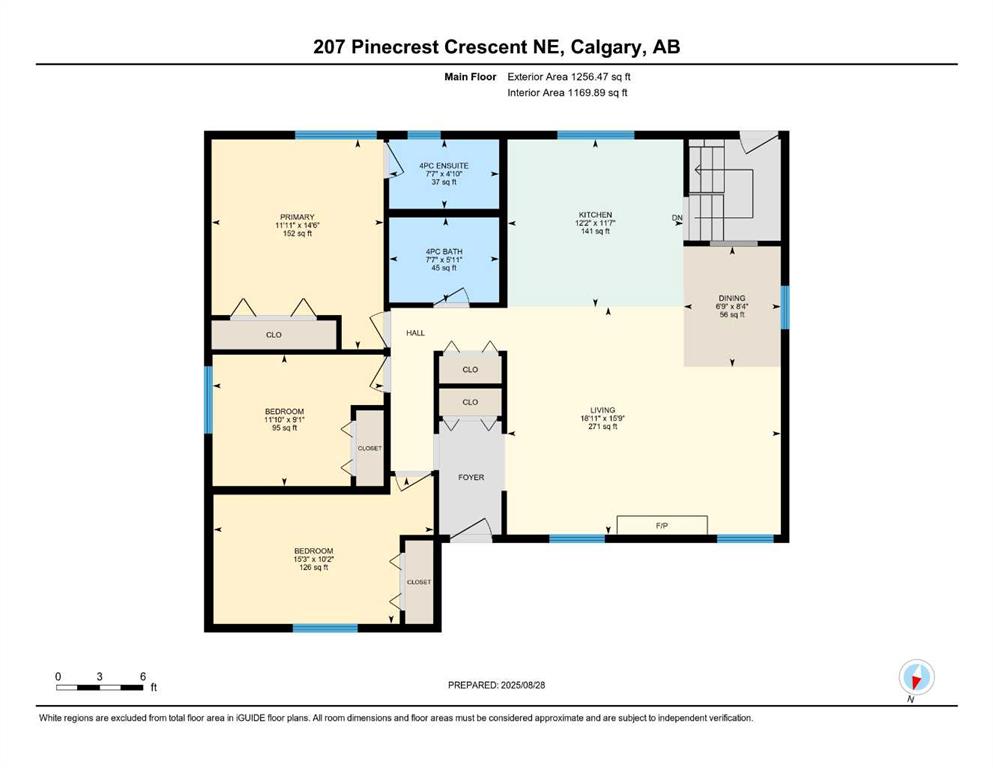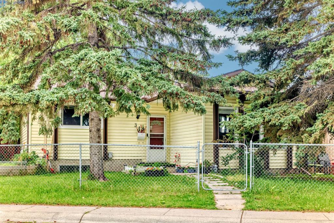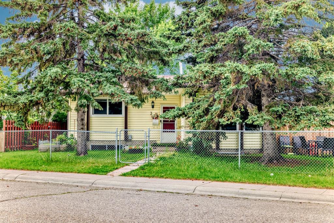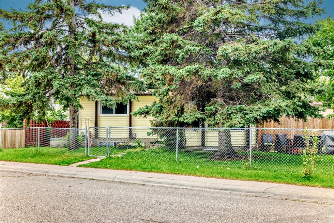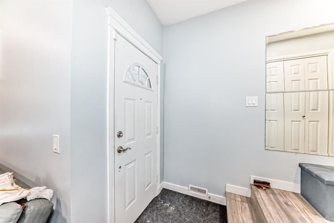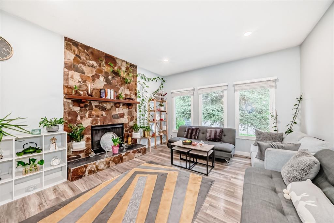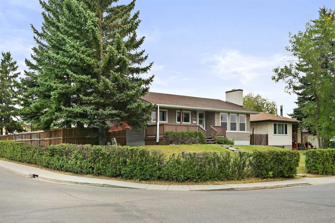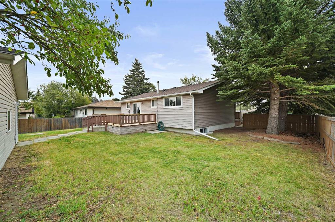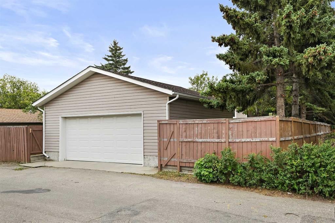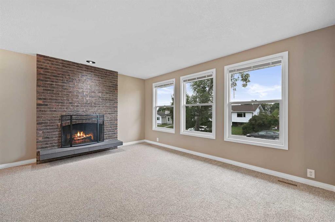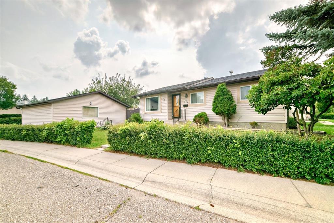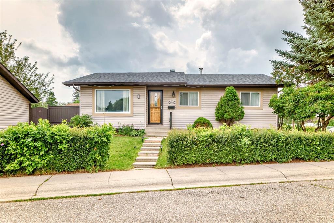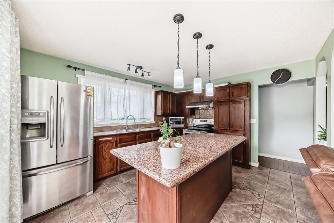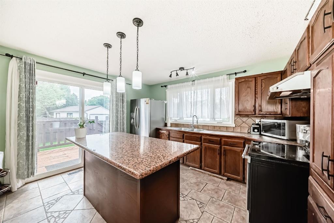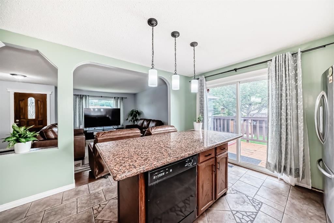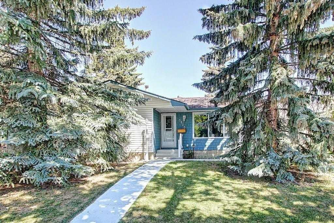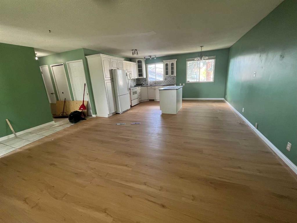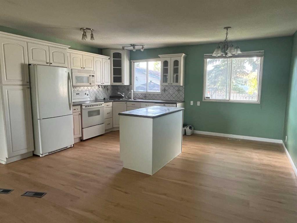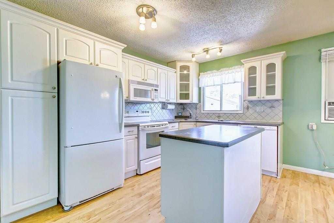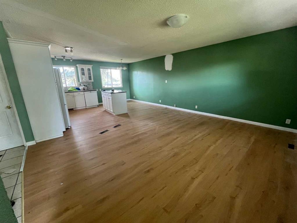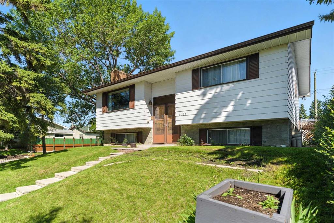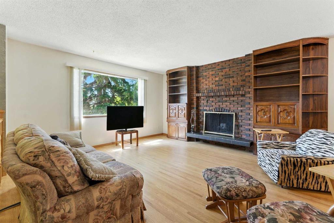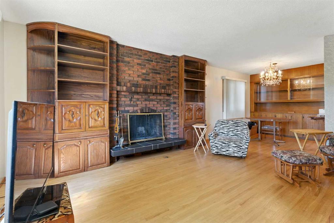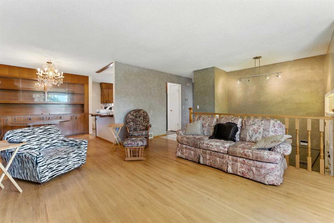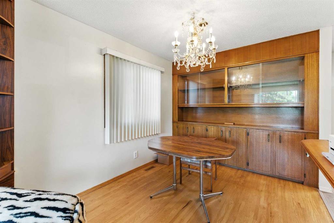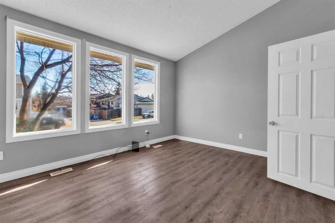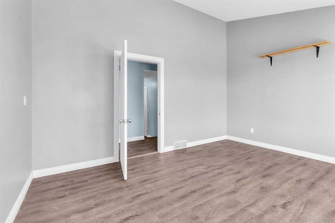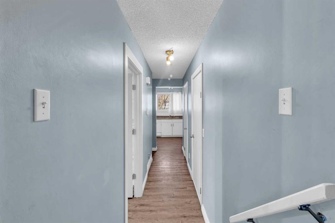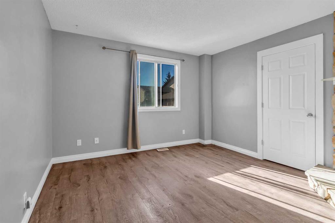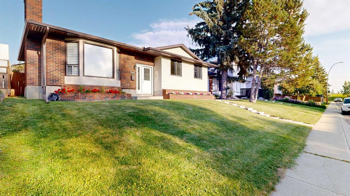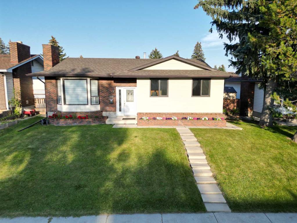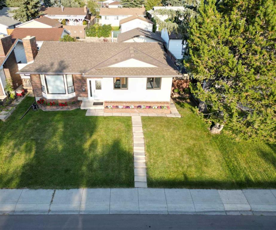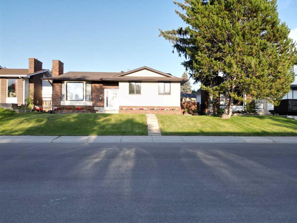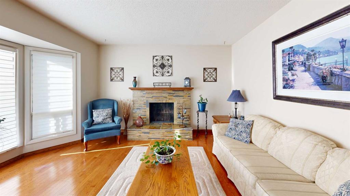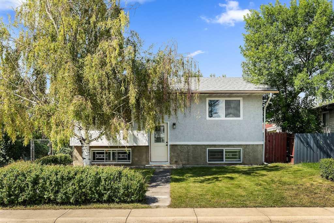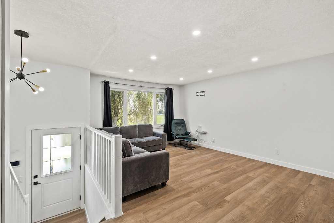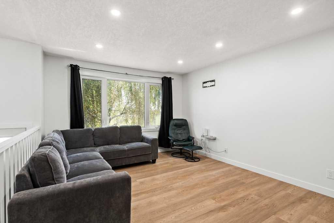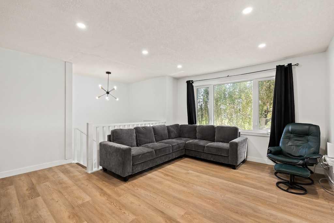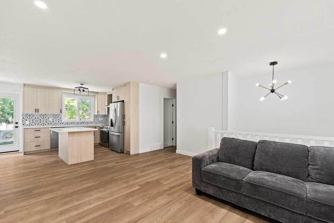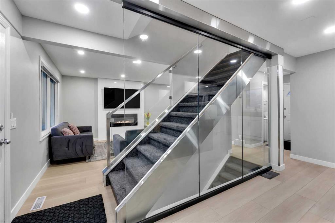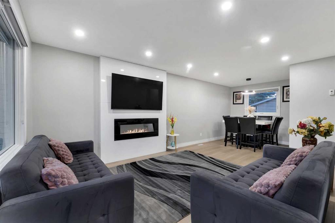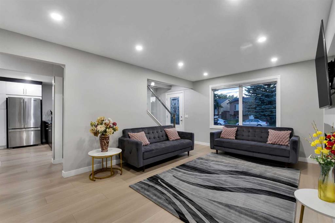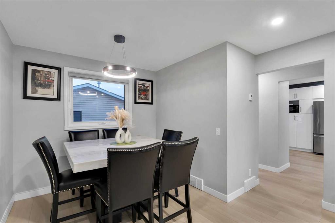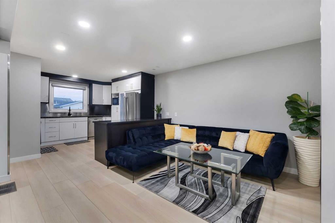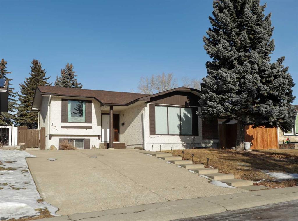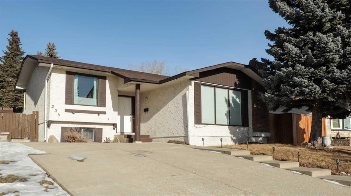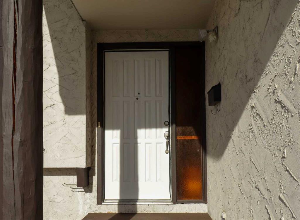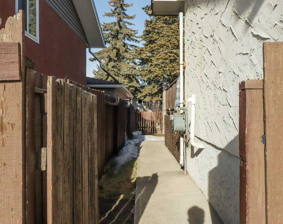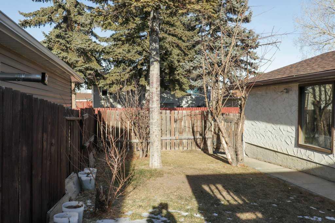207 Pinecrest Crescent NE
Calgary T1Y1K7
MLS® Number: A2251194
$ 639,900
5
BEDROOMS
3 + 0
BATHROOMS
1,256
SQUARE FEET
1975
YEAR BUILT
Welcome to this beautiful bungalow perfectly situated in the heart of Pineridge! This spacious home offers 5 bedrooms and 3 full bathrooms, blending comfort and functionality. Step inside to a bright, open-concept main floor featuring a warm and inviting living area that flows seamlessly into a beautiful kitchen, complete with brand-new stainless steel appliances, ample cabinetry, and plenty of counter space for all your culinary creations. The primary bedroom comes equipped with its own 4-piece ensuite, while four additional bedrooms and an expansive open-concept basement provide endless possibilities for family living, home office, gym, or entertainment space. Located on a large corner lot surrounded by mature trees, this property offers exceptional curb appeal and a sense of privacy. The fully fenced backyard with a spacious patio is perfect for outdoor gatherings and entertainment. An oversized detached double garage paired with convenient street parking ensures a generous amount of space for vehicles, storage, and hobbies. With a quick possession available, you can move in and start enjoying this incredible home right away! Located just steps from schools, parks, shopping, and transit, this move-in-ready bungalow delivers the perfect balance of convenience and charm. Don’t miss your chance to own this beautiful property!
| COMMUNITY | Pineridge |
| PROPERTY TYPE | Detached |
| BUILDING TYPE | House |
| STYLE | Bungalow |
| YEAR BUILT | 1975 |
| SQUARE FOOTAGE | 1,256 |
| BEDROOMS | 5 |
| BATHROOMS | 3.00 |
| BASEMENT | Finished, Full |
| AMENITIES | |
| APPLIANCES | Dishwasher, Electric Range, Range Hood, Refrigerator, Washer/Dryer |
| COOLING | None |
| FIREPLACE | Wood Burning |
| FLOORING | Ceramic Tile, Laminate |
| HEATING | Central, Forced Air |
| LAUNDRY | In Basement |
| LOT FEATURES | Back Lane, Back Yard, Corner Lot |
| PARKING | Additional Parking, Double Garage Detached, On Street |
| RESTRICTIONS | None Known |
| ROOF | Asphalt Shingle |
| TITLE | Fee Simple |
| BROKER | Fair Realty |
| ROOMS | DIMENSIONS (m) | LEVEL |
|---|---|---|
| 3pc Bathroom | 4`3" x 9`4" | Basement |
| Game Room | 23`2" x 17`5" | Basement |
| Furnace/Utility Room | 11`4" x 15`3" | Basement |
| Bedroom | 13`5" x 14`7" | Basement |
| Bedroom | 7`11" x 14`10" | Basement |
| Bedroom - Primary | 11`11" x 14`6" | Main |
| Bedroom | 11`10" x 9`10" | Main |
| Bedroom | 15`3" x 10`2" | Main |
| 4pc Ensuite bath | 7`7" x 4`10" | Main |
| 4pc Bathroom | 7`7" x 5`11" | Main |
| Kitchen | 12`2" x 11`7" | Main |
| Dining Room | 6`9" x 8`4" | Main |
| Living Room | 18`11" x 15`9" | Main |

