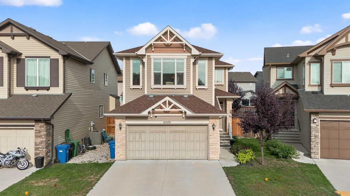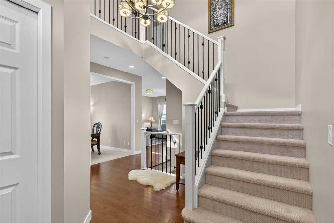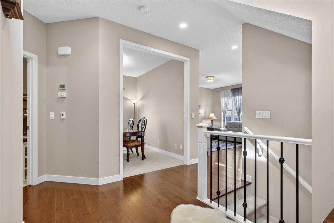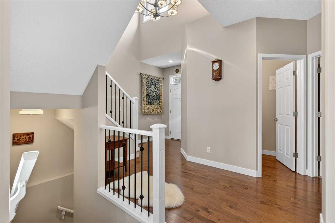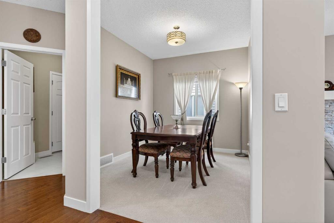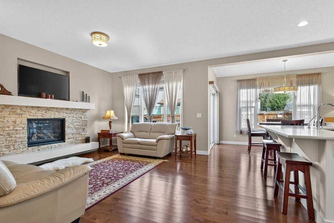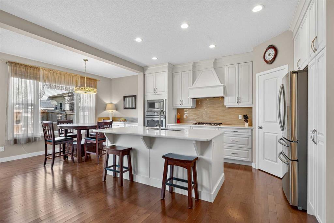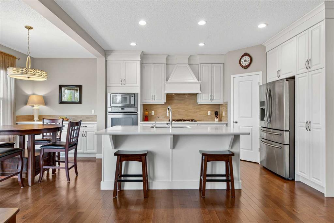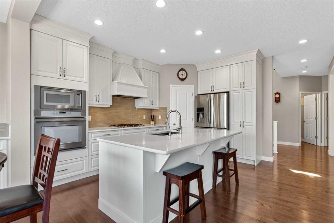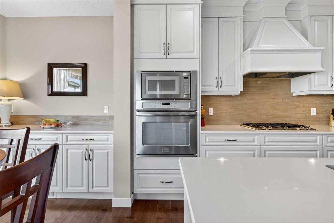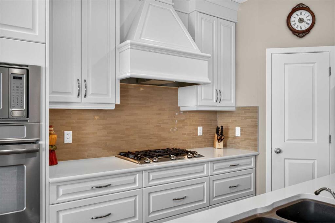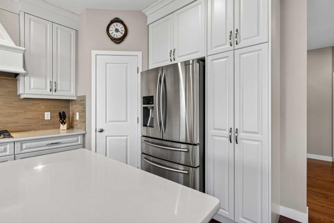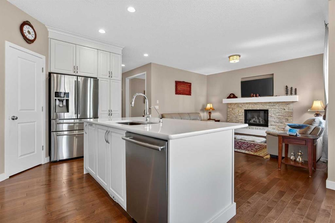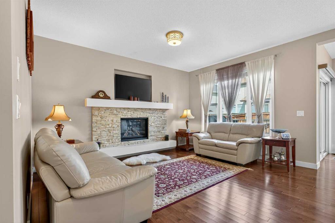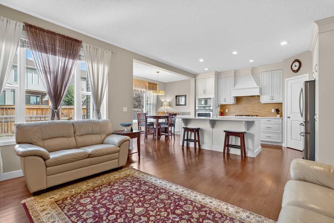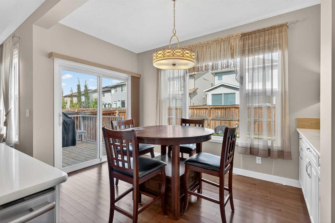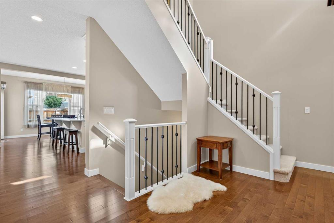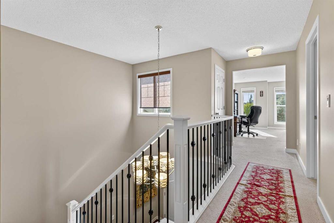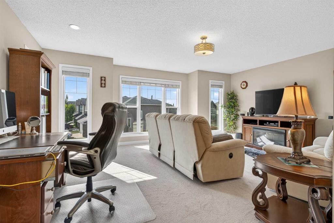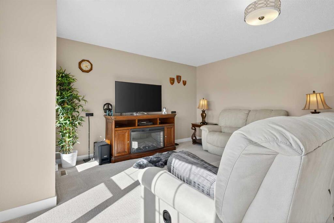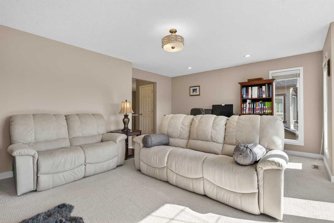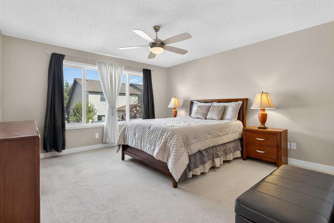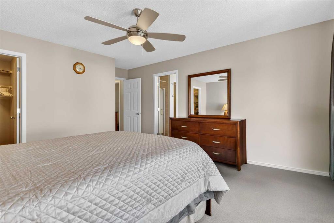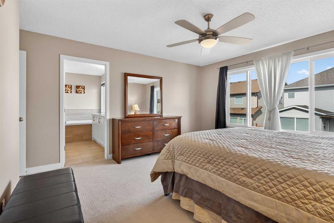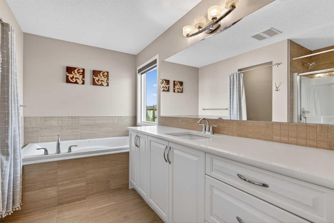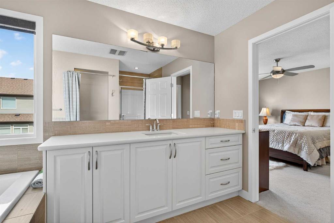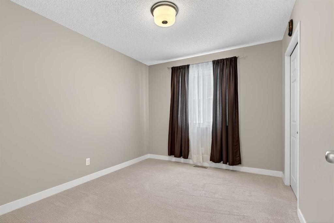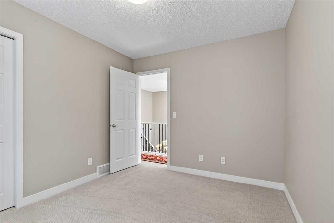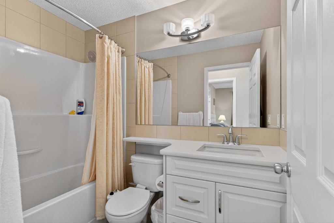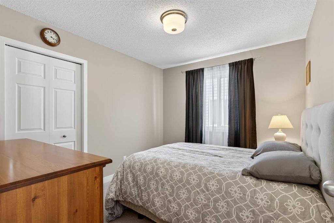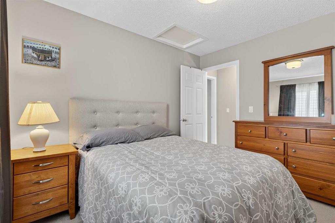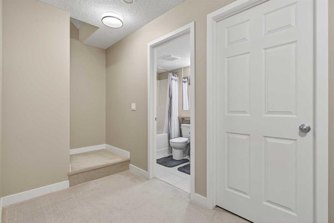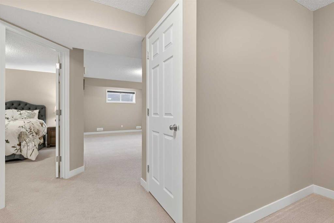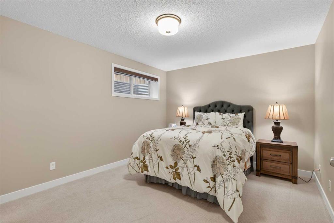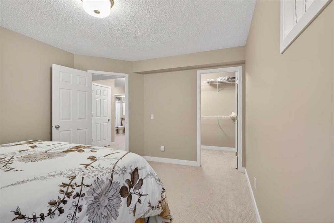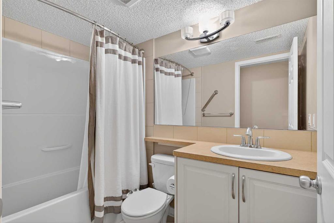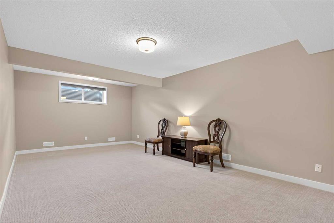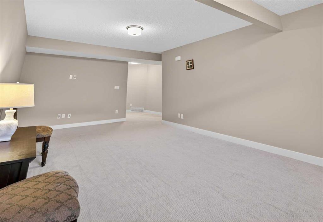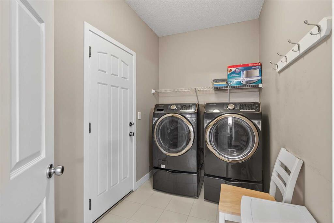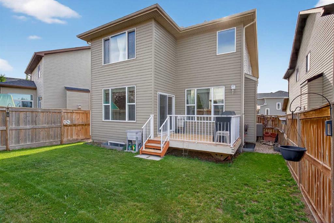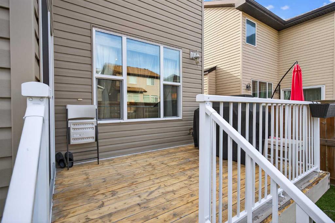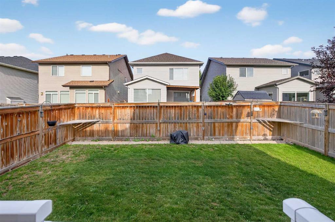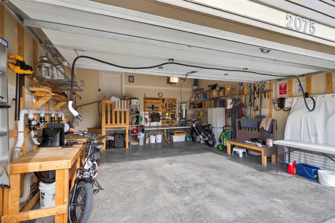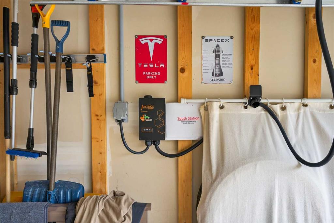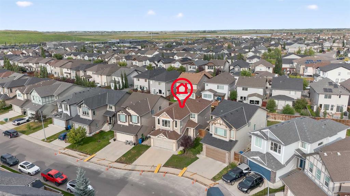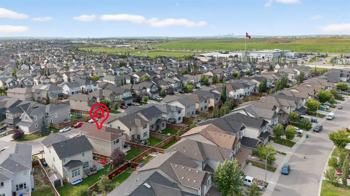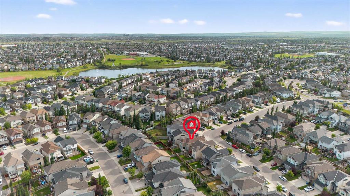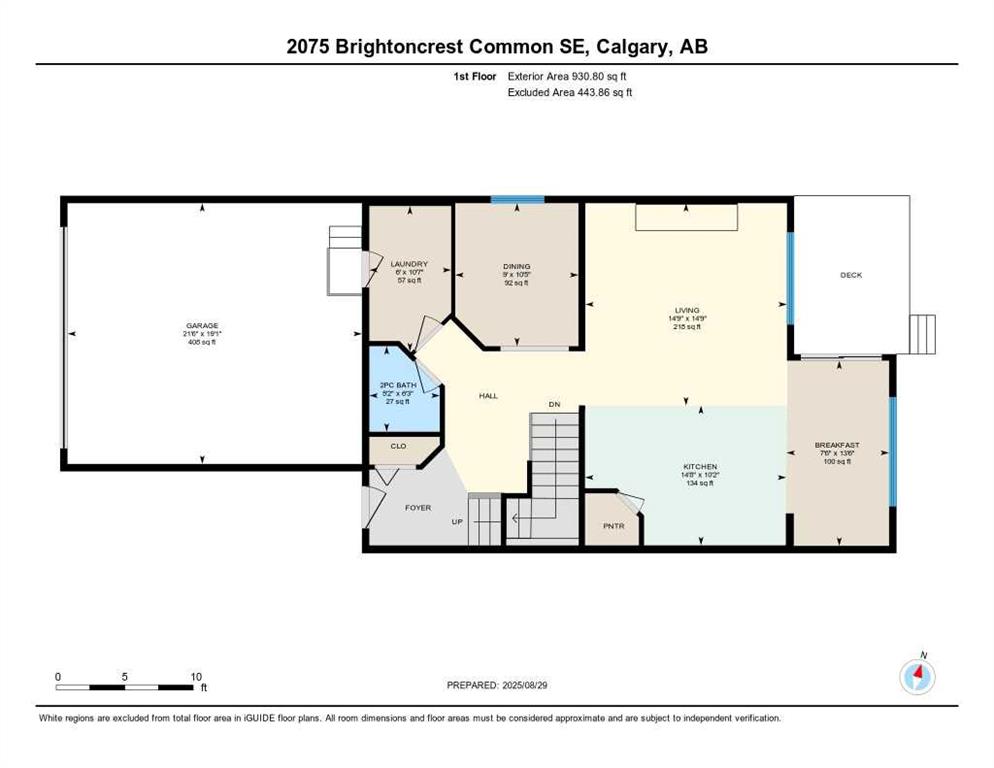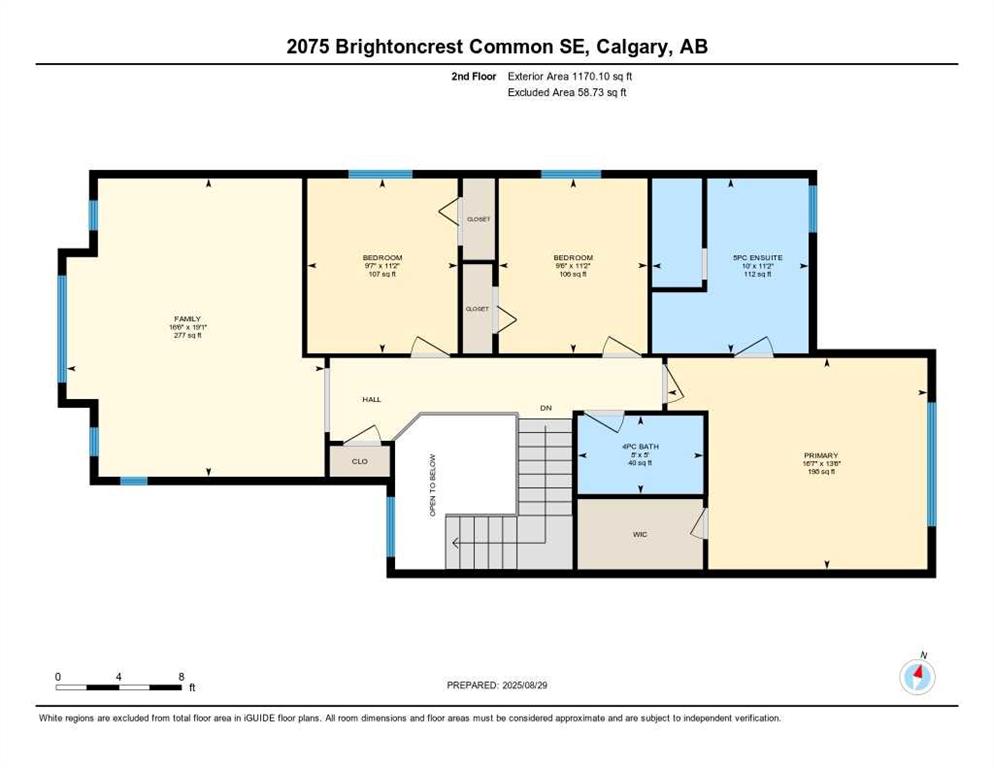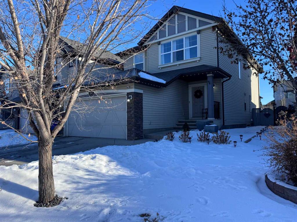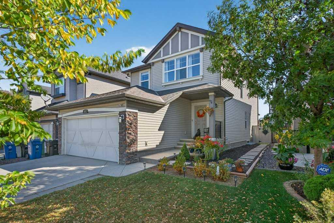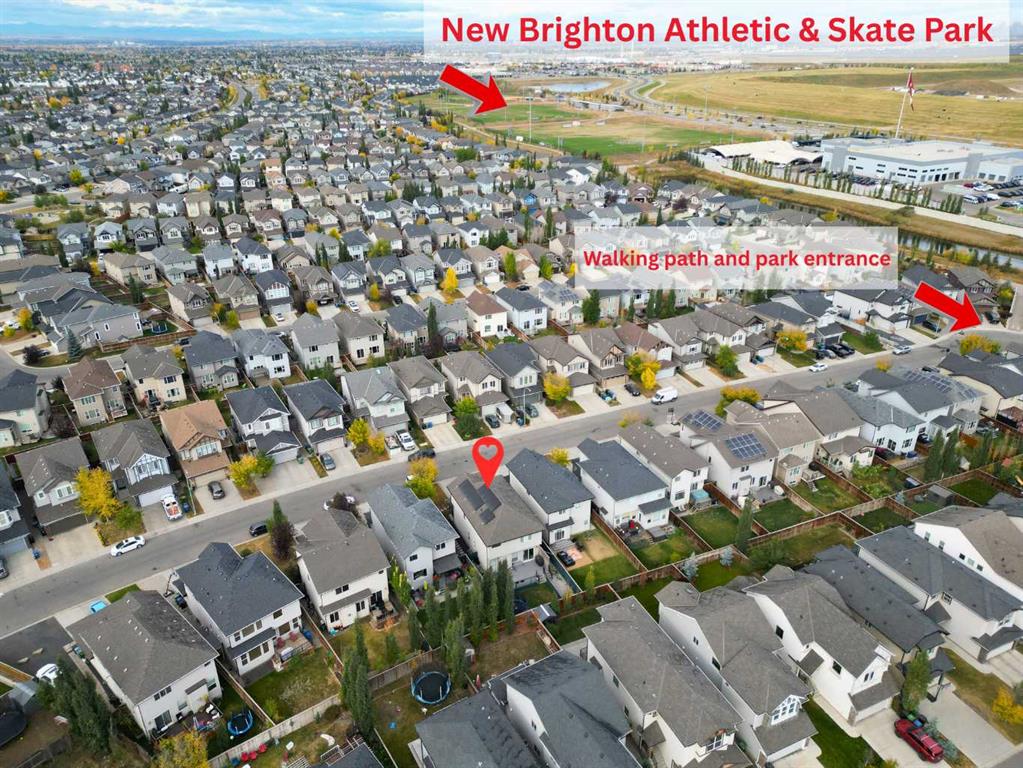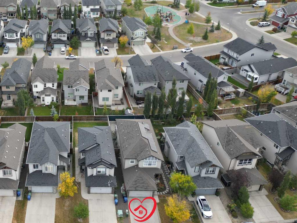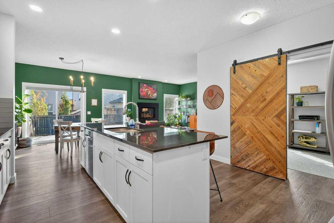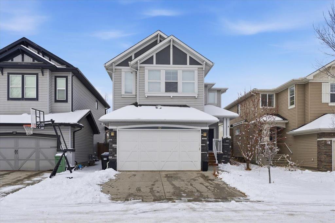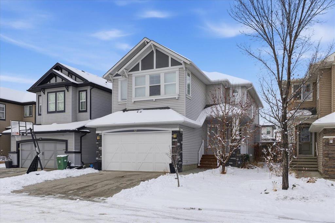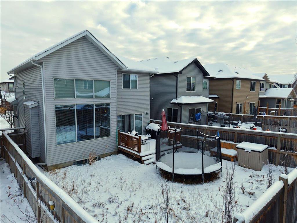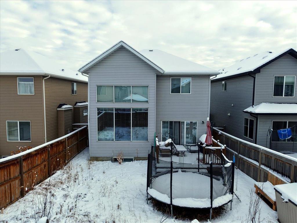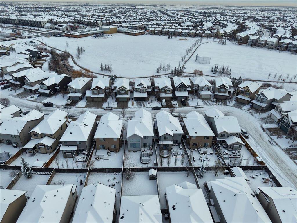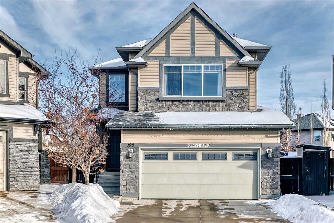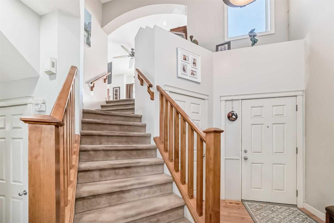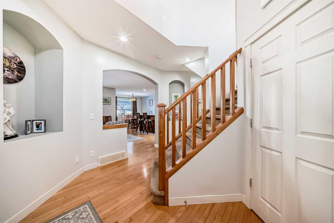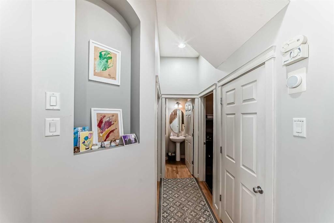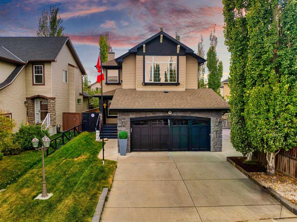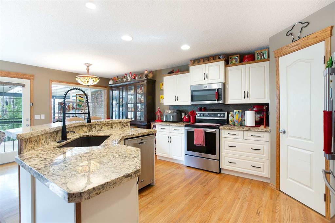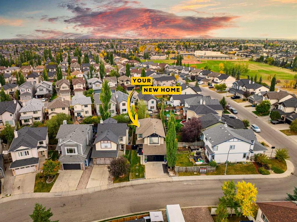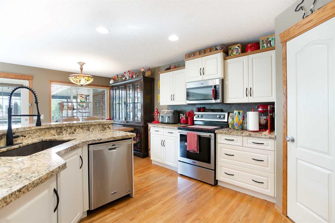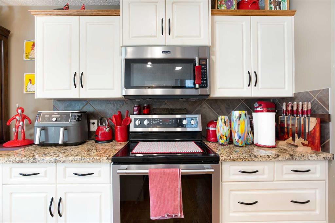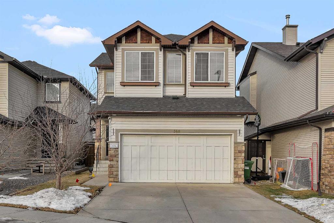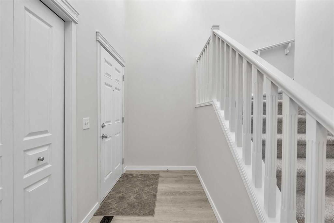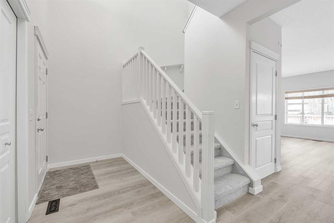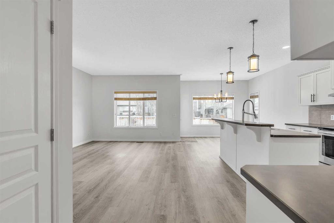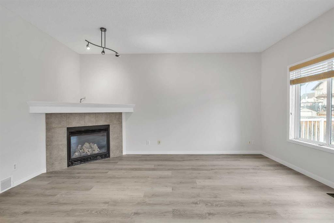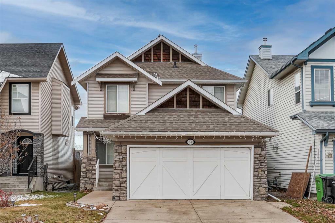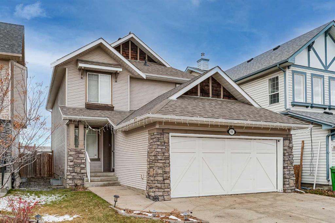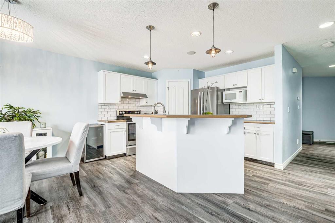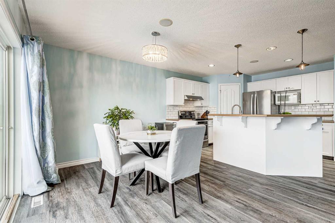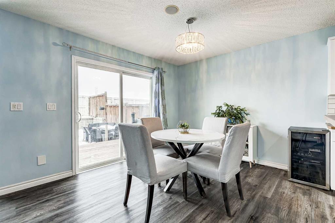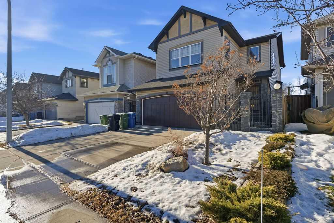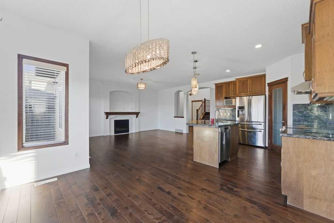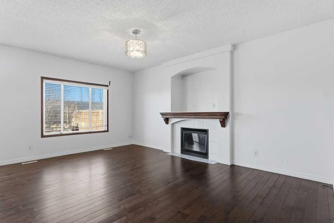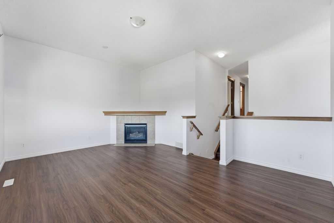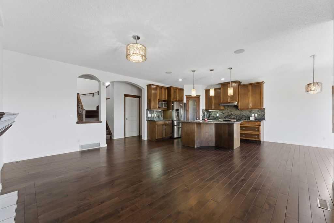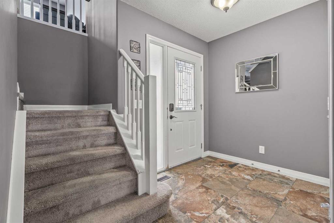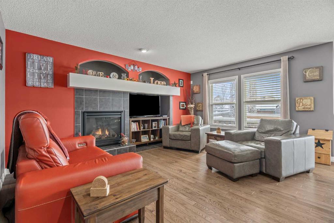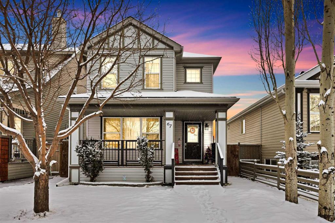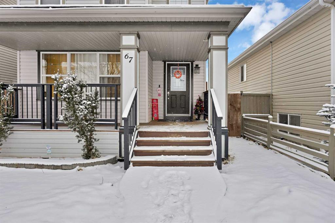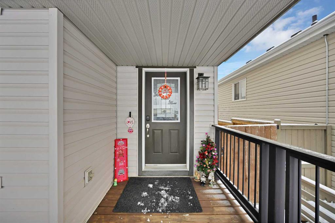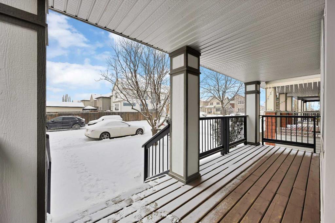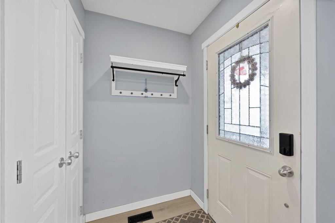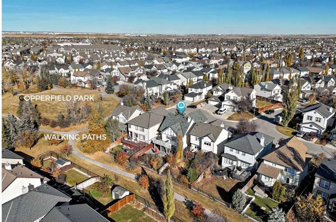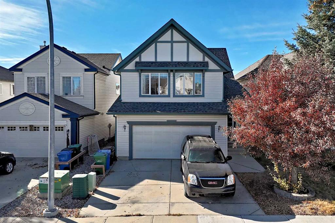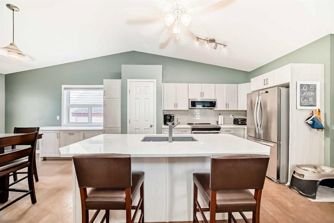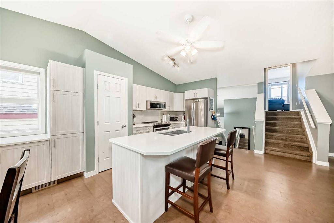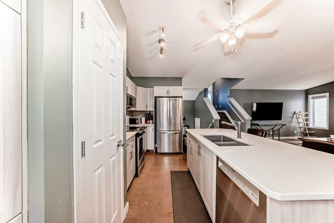2075 Brightoncrest Common SE
Calgary T2Z 1E7
MLS® Number: A2252031
$ 749,900
4
BEDROOMS
3 + 1
BATHROOMS
2,101
SQUARE FEET
2014
YEAR BUILT
More than just a home, this is a lifestyle. Step into luxury at 2075 Brightoncrest Common SE, where nearly 3000 sq. ft. of beautifully finished 'living space' blends comfort, convenience, and timeless style. From the moment you enter, the soaring high-ceiling foyer and elegant chandelier deliver a striking first impression that sets the stage for the rest of the home. The showpiece kitchen features white built-in cabinetry, quartz countertops, and upgraded lighting, creating a bright and open space that’s perfect for both everyday cooking and weekend entertaining. A formal dining room, a rare and coveted find, offers the perfect backdrop for holiday dinners and memorable gatherings. This home has been thoughtfully upgraded to enhance your lifestyle. The new hot water tank (2024) ensures long-term efficiency, while extras like a Kinetico water filtration system, water softener, central vacuum with attachments, air conditioning, and a 240V EV plug (City of Calgary approved) make day-to-day living more convenient. The stone fireplace with mantel adds warmth and character to the living room, and the upgraded carpet provides comfort underfoot. Unwind outdoors on the shaded backyard deck, enjoy cozy movie nights in the bonus room, or indulge in the spa-inspired ensuite with its oversized tub, your personal retreat after a long day. The fully finished basement offers even more flexibility, whether you need space for a home office, gym, or playroom. Perfectly situated in New Brighton, one of Calgary’s most sought-after SE communities, this home is steps from walking and biking paths, New Brighton School, parks, playgrounds, ponds, and green spaces. At the heart of the community is the New Brighton Clubhouse, a 6,500 sq. ft. facility offering tennis, pickleball, basketball, a splash park, hockey rink, playground, and year-round programs for all ages, a true extension of your backyard. Plus, you’re only minutes from shopping, dining, and everyday conveniences. Meticulously maintained with impeccable care, this home offers a rare combination of elegance, functionality, and unbeatable location. It's a standout opportunity which don’t come often. What are you waiting for? Book your private showing today and experience why 2075 Brightoncrest Common SE is the perfect place to call home.
| COMMUNITY | New Brighton |
| PROPERTY TYPE | Detached |
| BUILDING TYPE | House |
| STYLE | 2 Storey |
| YEAR BUILT | 2014 |
| SQUARE FOOTAGE | 2,101 |
| BEDROOMS | 4 |
| BATHROOMS | 4.00 |
| BASEMENT | Full |
| AMENITIES | |
| APPLIANCES | Central Air Conditioner, Dishwasher, Garage Control(s), Gas Stove, Microwave, Oven, Range Hood, Refrigerator, Washer/Dryer, Water Purifier, Water Softener |
| COOLING | Central Air |
| FIREPLACE | Gas, Living Room |
| FLOORING | Carpet, Hardwood, Tile |
| HEATING | Forced Air |
| LAUNDRY | Main Level |
| LOT FEATURES | Back Yard |
| PARKING | Double Garage Attached, Driveway, Front Drive, Garage Faces Front |
| RESTRICTIONS | None Known |
| ROOF | Asphalt Shingle |
| TITLE | Fee Simple |
| BROKER | Keller Williams BOLD Realty |
| ROOMS | DIMENSIONS (m) | LEVEL |
|---|---|---|
| 4pc Bathroom | 8`3" x 4`10" | Basement |
| Bedroom | 11`2" x 14`3" | Basement |
| Game Room | 12`4" x 21`9" | Basement |
| Other | 15`6" x 9`0" | Basement |
| 2pc Bathroom | 6`3" x 5`2" | Main |
| Breakfast Nook | 13`6" x 7`6" | Main |
| Dining Room | 10`5" x 9`0" | Main |
| Kitchen | 10`2" x 14`8" | Main |
| Laundry | 10`7" x 6`0" | Main |
| Living Room | 14`9" x 14`9" | Main |
| 4pc Bathroom | 5`0" x 8`0" | Second |
| 5pc Ensuite bath | 11`2" x 10`0" | Second |
| Bedroom | 11`2" x 9`7" | Second |
| Bedroom | 11`2" x 9`6" | Second |
| Family Room | 19`1" x 16`6" | Second |
| Bedroom - Primary | 13`6" x 16`7" | Second |

