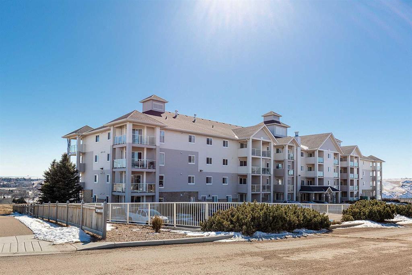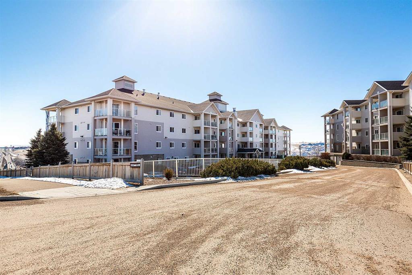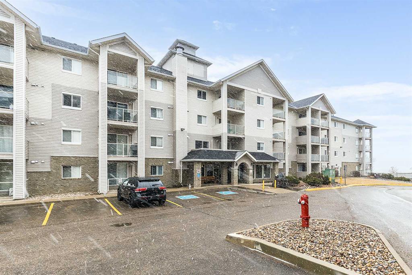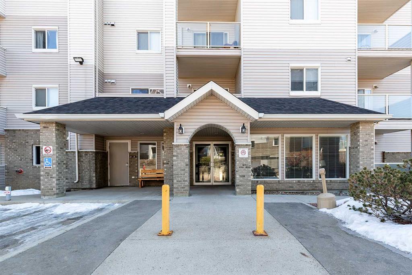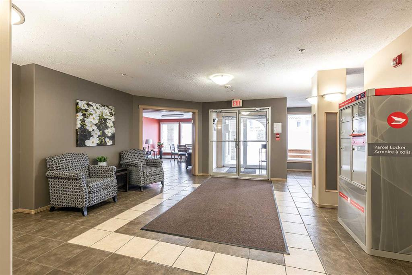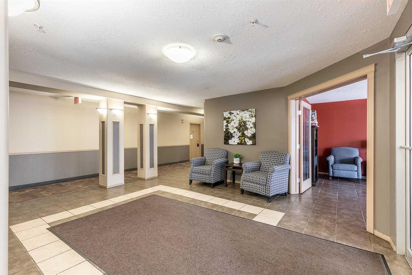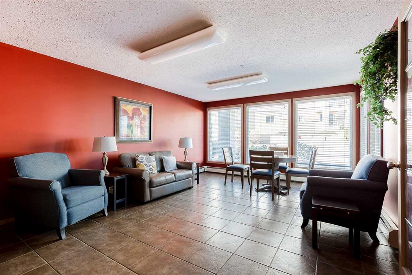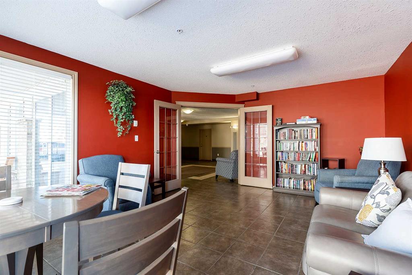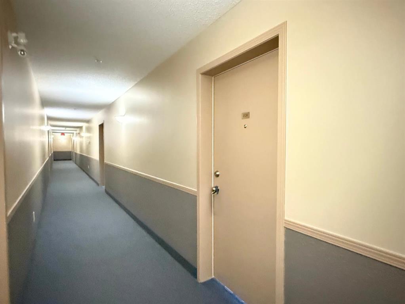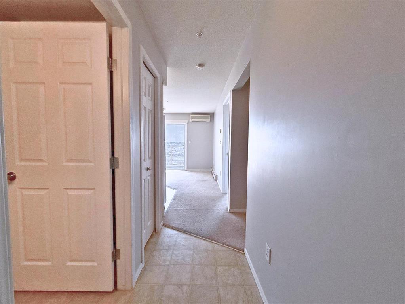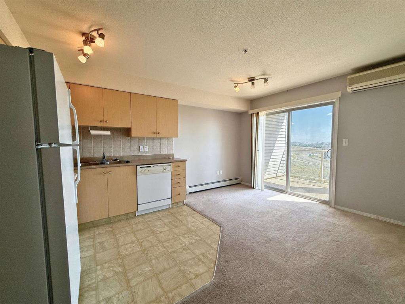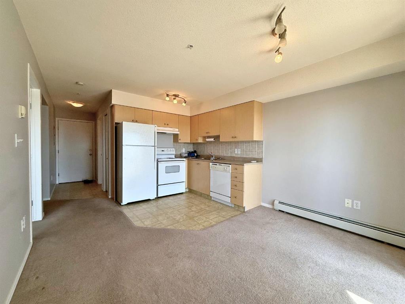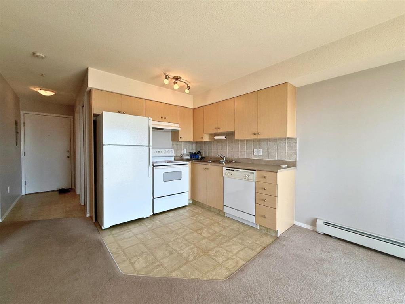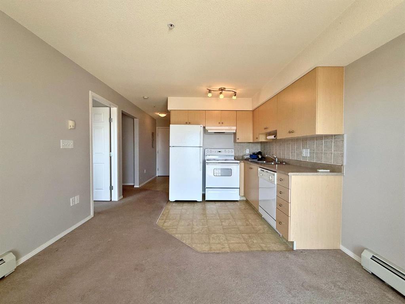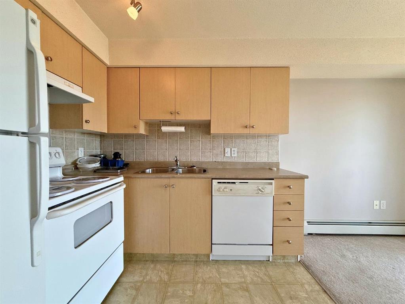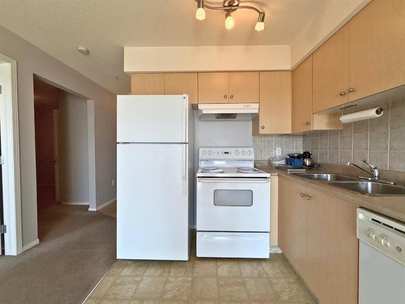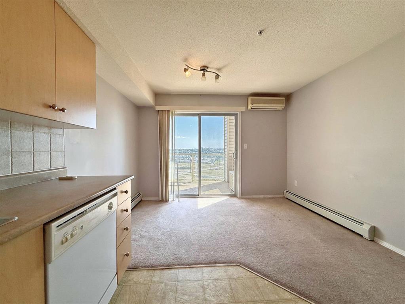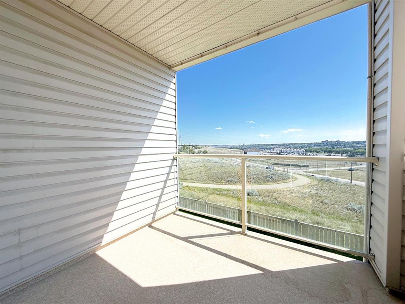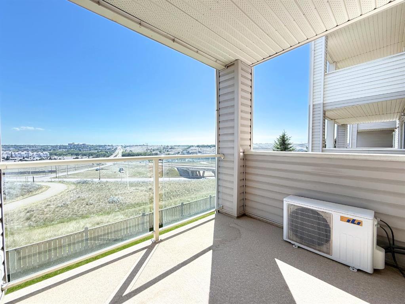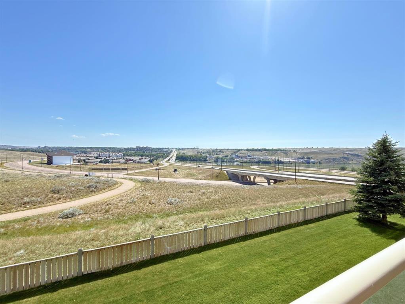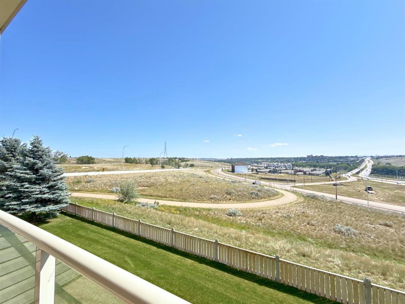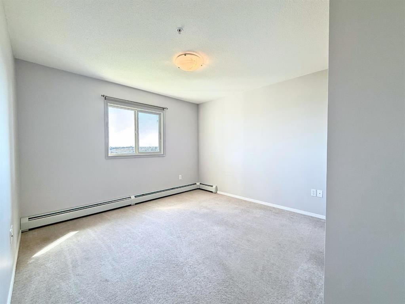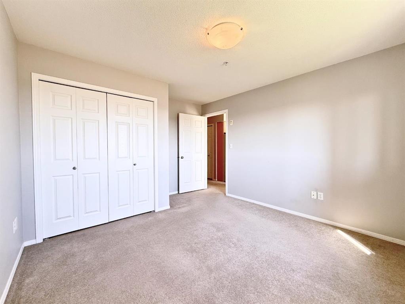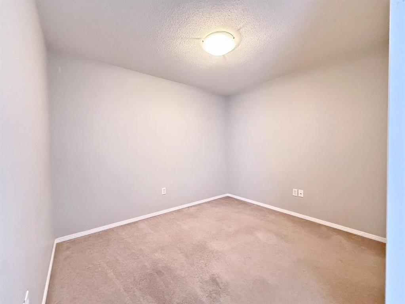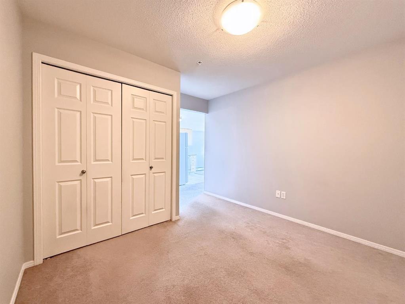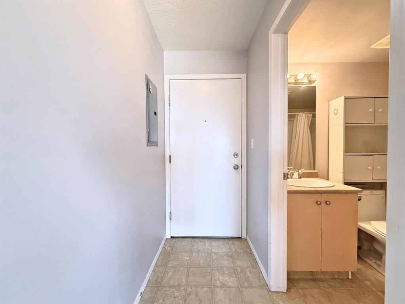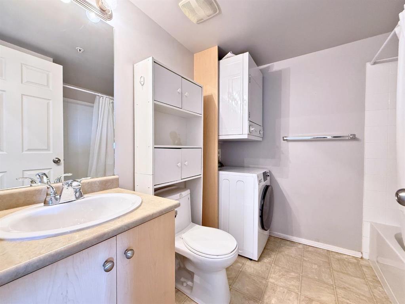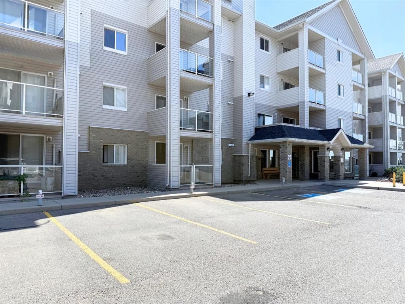208, 1616 Saamis Drive NW
Medicine Hat T1A 8V4
MLS® Number: A2251776
$ 127,500
1
BEDROOMS
1 + 0
BATHROOMS
2006
YEAR BUILT
This 1-bedroom + den condo is more than just a home—it’s a quiet retreat in the heart of Northwest Crescent Heights. The bright kitchen invites you to linger over morning coffee, while the balcony treats you to serene views of Medicine Hat and the Saskatchewan River, perfect for unwinding after a busy day. Recently professionally cleaned carpet adds a fresh, move-in-ready feel. The den provides a little extra space—ideal for a home office, creative nook, or cozy guest corner—while the open layout keeps the home light and welcoming. Included is parking stall #165, complete with an electrical plug for your convenience. Step outside, and you’re in a neighborhood full of life and charm. Take a stroll along riverside paths, explore nearby parks, or pop into local cafes, restaurants, and shops just minutes away. Everything you need is close by, yet the river views and greenery give a sense of calm and escape. Pet-friendly and carefully maintained, this condo offers a rare combination of comfort, character, and convenience. Reach out to a real estate agent today to see it in person and experience it for yourself.
| COMMUNITY | Northwest Crescent Heights |
| PROPERTY TYPE | Apartment |
| BUILDING TYPE | Low Rise (2-4 stories) |
| STYLE | Single Level Unit |
| YEAR BUILT | 2006 |
| SQUARE FOOTAGE | 573 |
| BEDROOMS | 1 |
| BATHROOMS | 1.00 |
| BASEMENT | |
| AMENITIES | |
| APPLIANCES | Dishwasher, Dryer, Refrigerator, Stove(s), Washer |
| COOLING | Wall Unit(s) |
| FIREPLACE | N/A |
| FLOORING | Carpet, Linoleum |
| HEATING | Baseboard, Natural Gas |
| LAUNDRY | In Bathroom, In Unit |
| LOT FEATURES | |
| PARKING | Assigned, Stall |
| RESTRICTIONS | Pet Restrictions or Board approval Required, Pets Allowed |
| ROOF | |
| TITLE | Fee Simple |
| BROKER | 2 PERCENT REALTY |
| ROOMS | DIMENSIONS (m) | LEVEL |
|---|---|---|
| Foyer | 3`2" x 8`7" | Main |
| Kitchen | 11`0" x 15`4" | Main |
| Balcony | 8`9" x 7`10" | Main |
| Bedroom - Primary | 11`6" x 13`6" | Main |
| Den | 11`6" x 10`1" | Main |
| 4pc Bathroom | 7`6" x 8`3" | Main |

