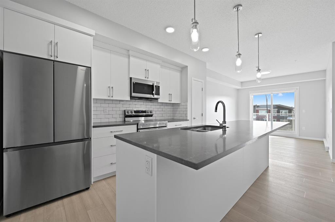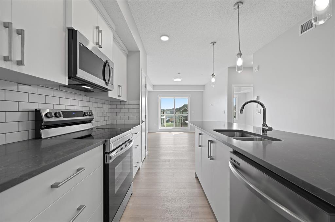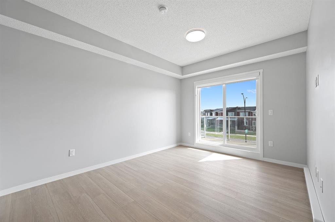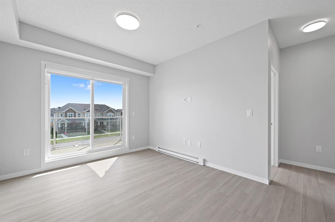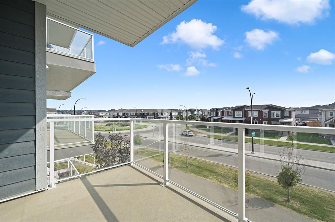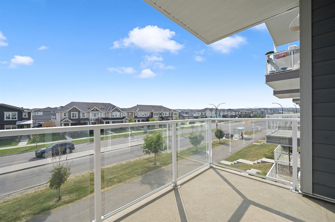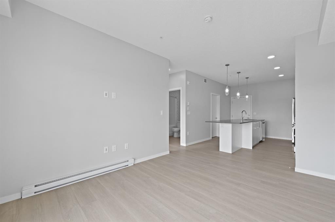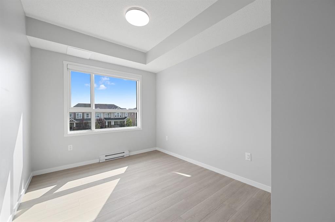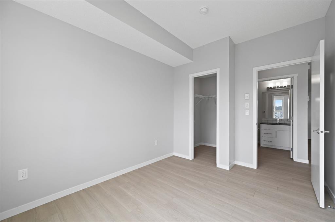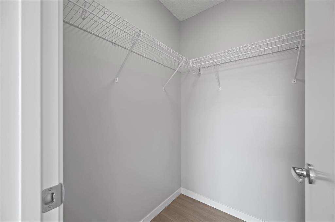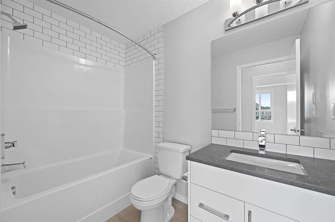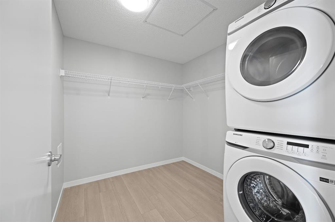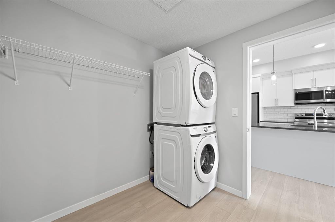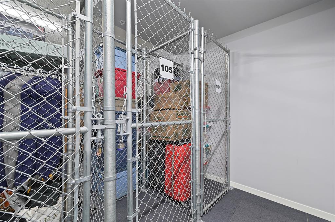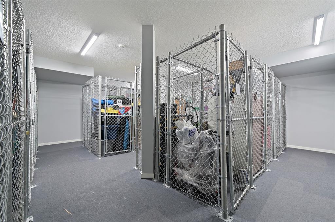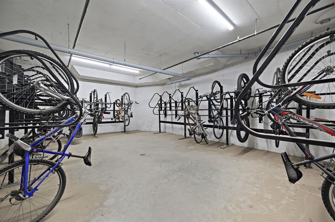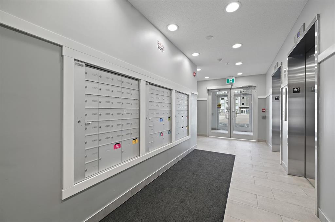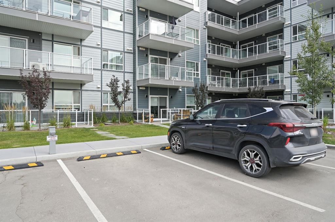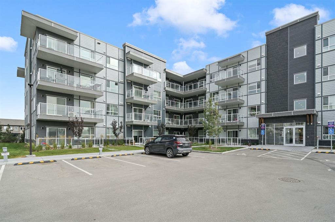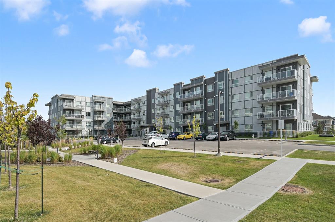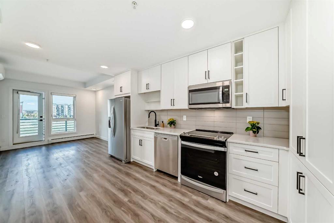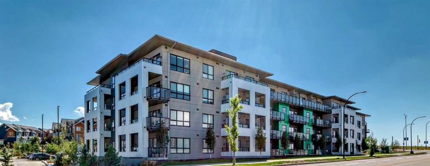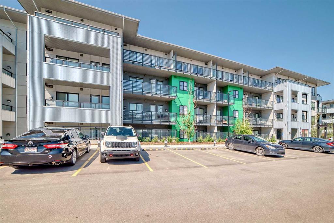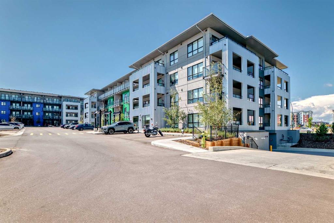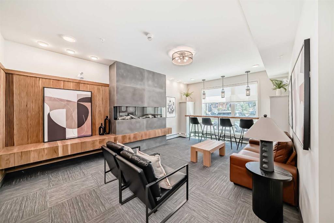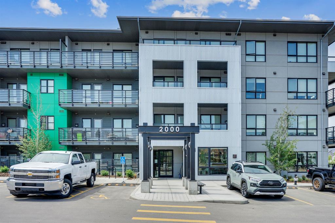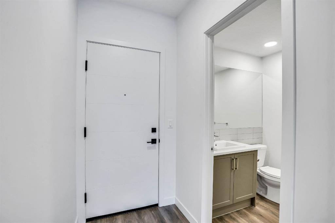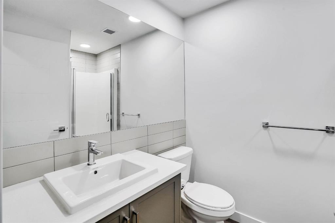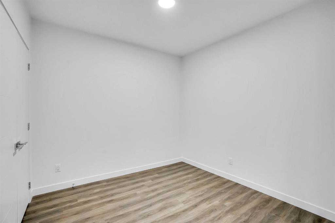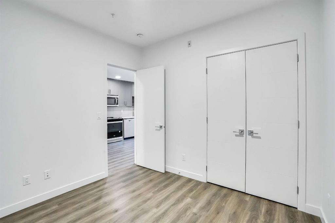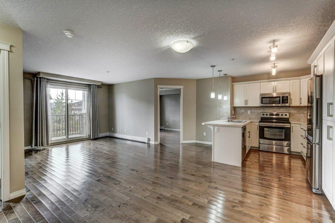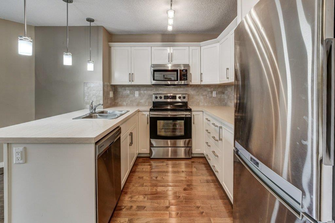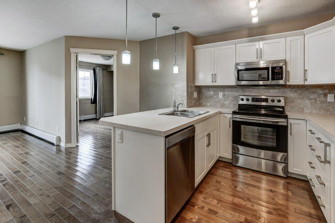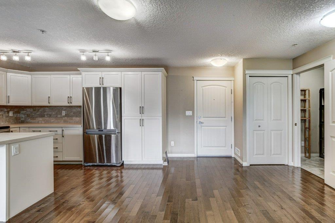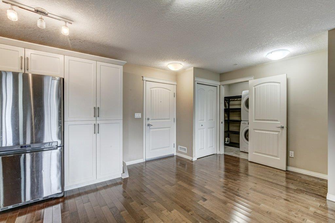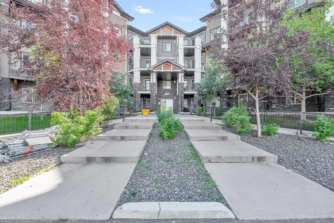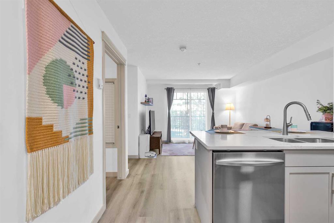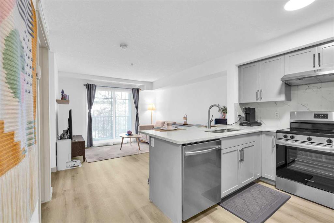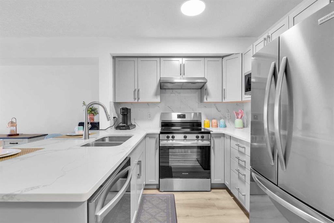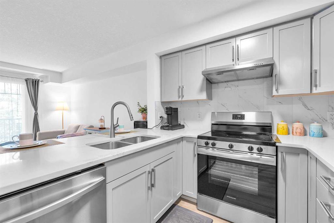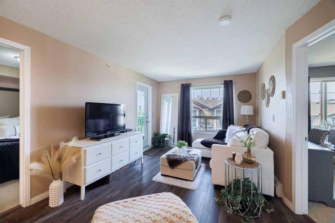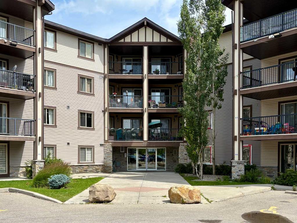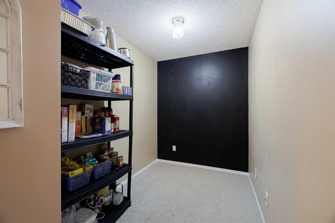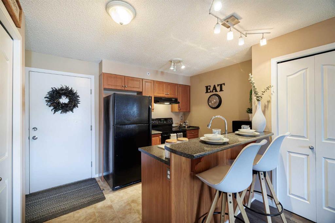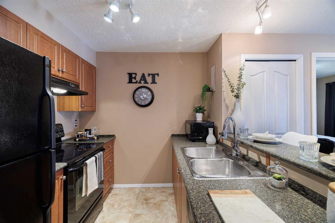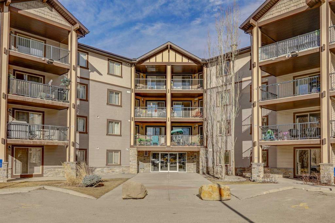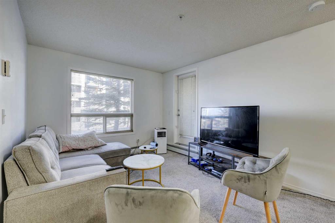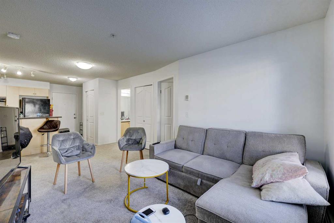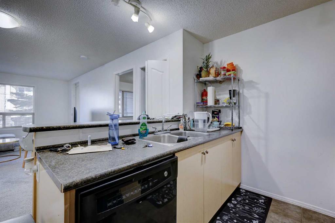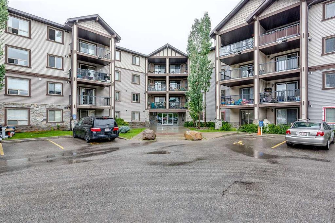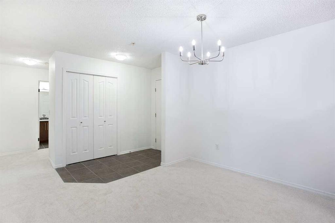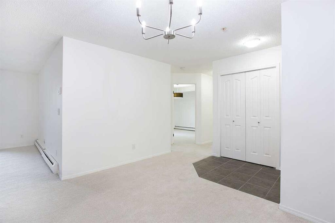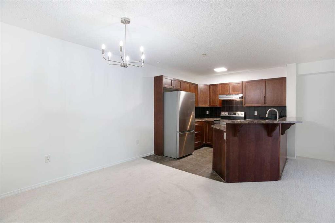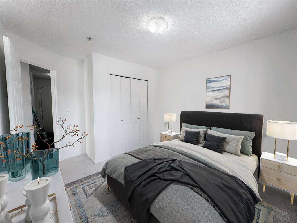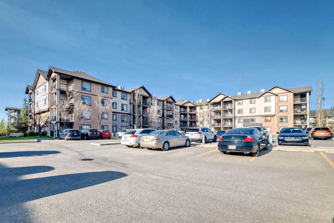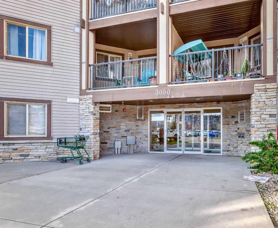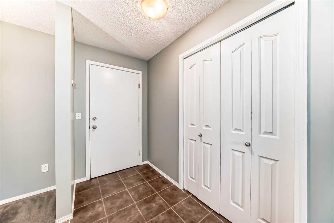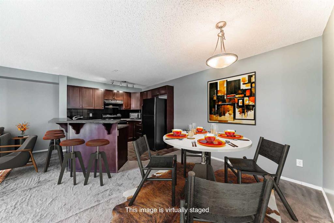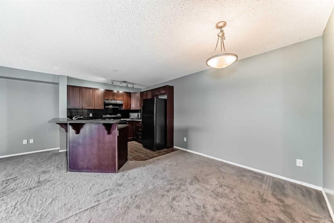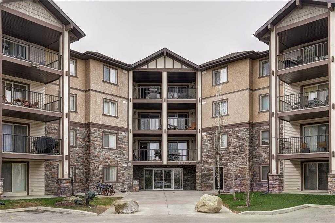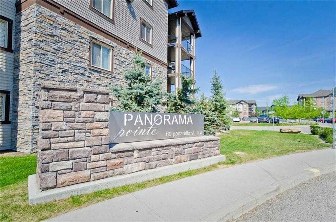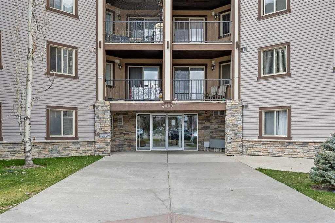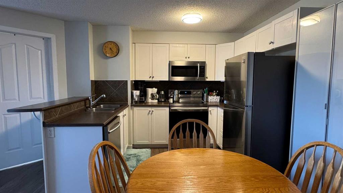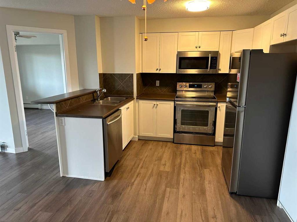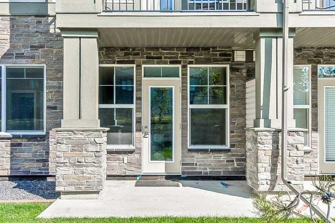209, 40 carrington Plaza NW
Calgary T3P 1X7
MLS® Number: A2254441
$ 250,000
1
BEDROOMS
1 + 0
BATHROOMS
580
SQUARE FEET
2022
YEAR BUILT
Built in 2022 by Cedarglen Living, this impeccably maintained one-bedroom, one-bathroom home offers 580 sq. ft. of modern single-level living in the heart of Carrington. Southwest-facing windows flood the space with natural light, enhanced by soaring 9-foot ceilings and an open-concept layout. At the heart of the home, the kitchen shines with quartz countertops, stainless steel appliances, ample storage, and a striking 10-foot island with overhang seating - a true centerpiece for both everyday living and casual gatherings. The primary bedroom, positioned to the south, offers a calm retreat with a walk-in closet. Adjacent to the bedroom is a beautifully finished 4-piece bathroom, thoughtfully designed for both style and convenience. Everyday comfort continues with in-suite laundry connected to a large storage room, plus the rare advantage of a separate storage unit within the building. Practical touches extend outdoors, with a titled parking stall just steps from the entrance, along with visitor parking and secure bike storage for added ease. Perfect for first-time buyers, downsizers, or investors, this Carrington condo combines modern finishes with practical conveniences in one of Calgary’s fastest-growing communities.
| COMMUNITY | Carrington |
| PROPERTY TYPE | Apartment |
| BUILDING TYPE | Low Rise (2-4 stories) |
| STYLE | Single Level Unit |
| YEAR BUILT | 2022 |
| SQUARE FOOTAGE | 580 |
| BEDROOMS | 1 |
| BATHROOMS | 1.00 |
| BASEMENT | |
| AMENITIES | |
| APPLIANCES | Dishwasher, Dryer, Electric Range, Microwave Hood Fan, Refrigerator, Washer, Window Coverings |
| COOLING | None |
| FIREPLACE | N/A |
| FLOORING | Vinyl Plank |
| HEATING | Baseboard |
| LAUNDRY | In Unit, Laundry Room, Main Level |
| LOT FEATURES | |
| PARKING | Off Street, Stall |
| RESTRICTIONS | Board Approval |
| ROOF | |
| TITLE | Fee Simple |
| BROKER | eXp Realty |
| ROOMS | DIMENSIONS (m) | LEVEL |
|---|---|---|
| Living Room | 13`10" x 10`7" | Main |
| Kitchen | 14`2" x 11`3" | Main |
| Bedroom - Primary | 10`10" x 9`1" | Main |
| Walk-In Closet | 4`11" x 4`5" | Main |
| Laundry | 8`3" x 7`6" | Main |
| 4pc Bathroom | 8`3" x 5`1" | Main |

