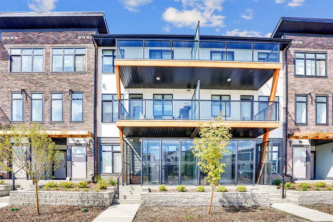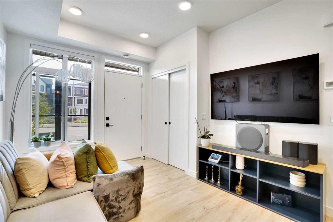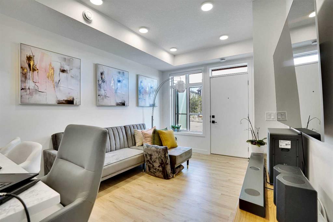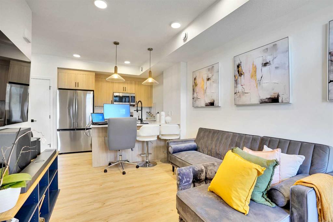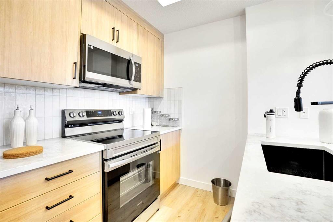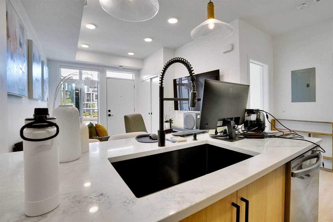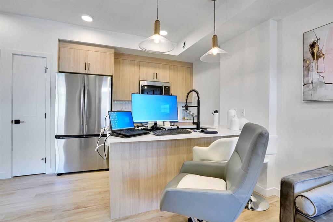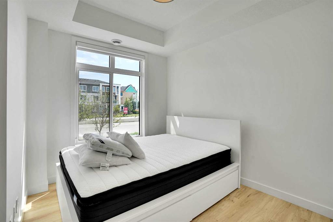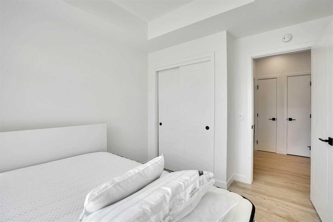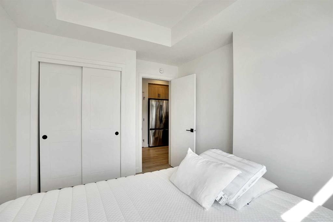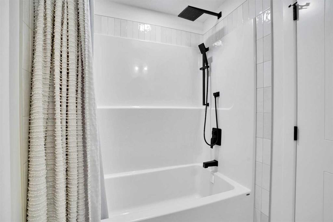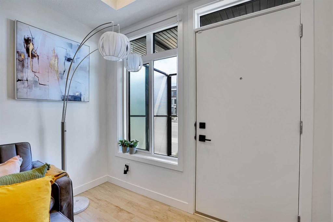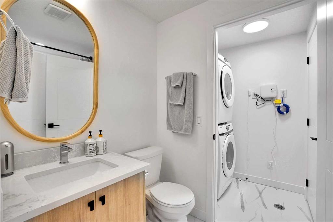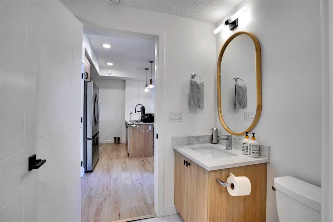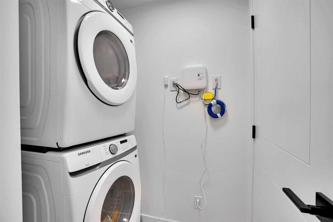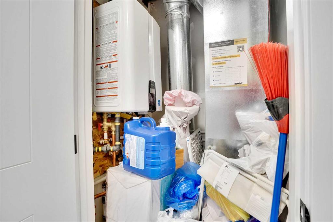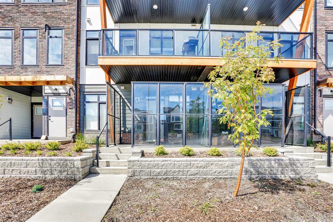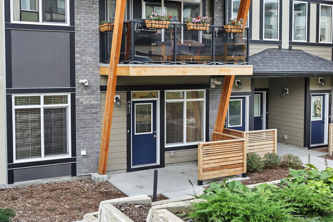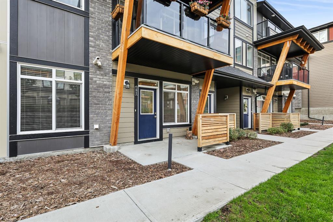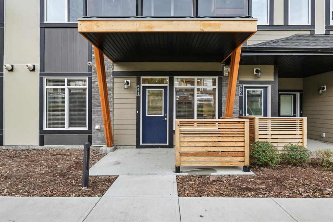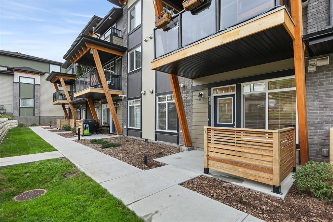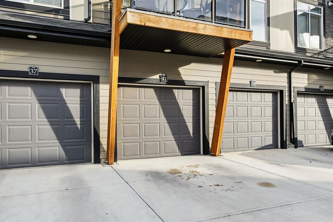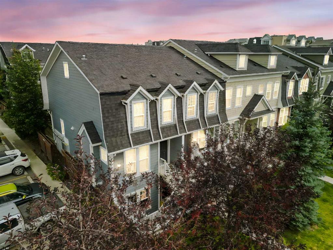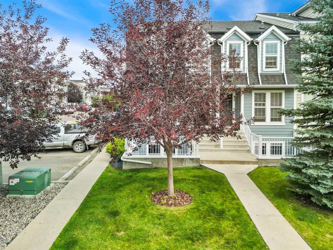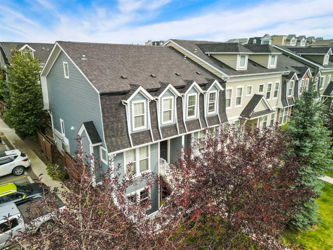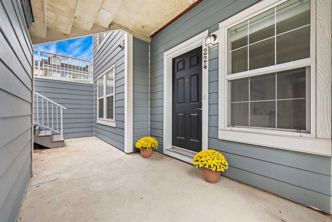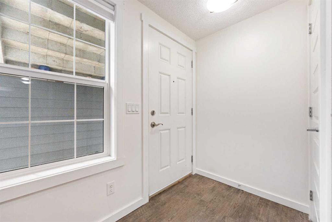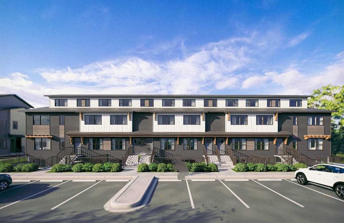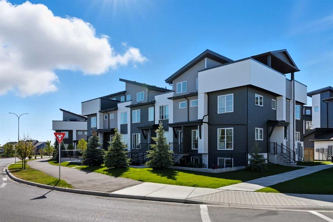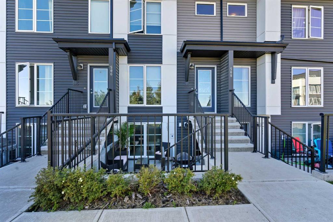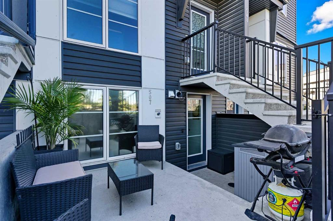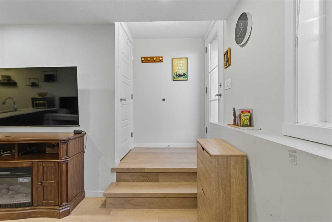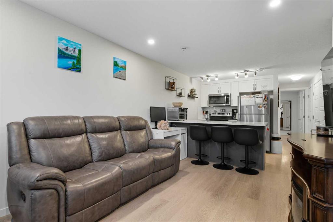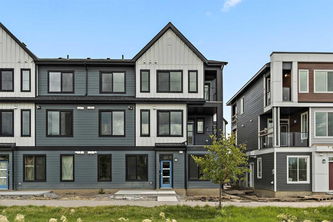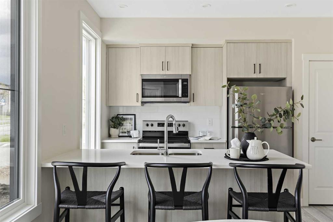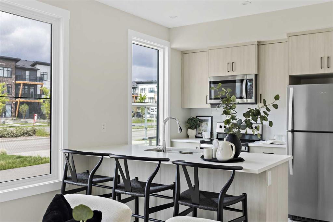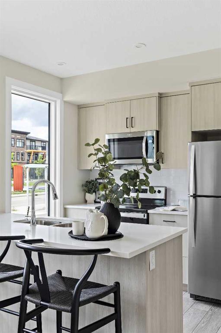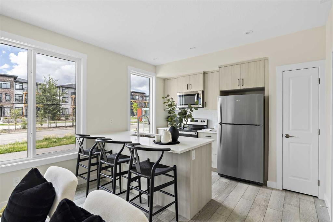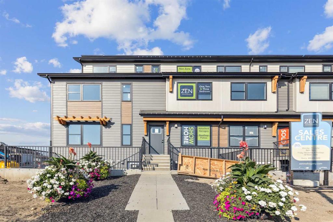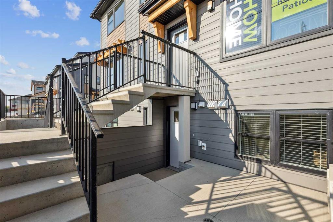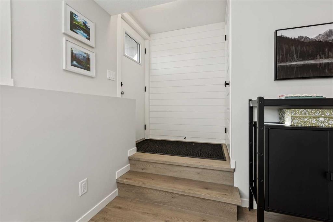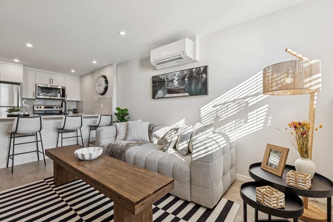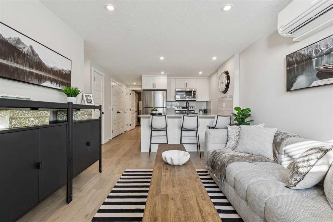20985 Seton Way SE
Calgary T3M 3Y5
MLS® Number: A2251880
$ 265,000
1
BEDROOMS
1 + 0
BATHROOMS
455
SQUARE FEET
2025
YEAR BUILT
Welcome to this beautifully designed one-bedroom, one-bathroom townhouse, perfectly located in the vibrant community of Seton. Whether you’re a professional, first-time buyer, or investor, this home offers incredible value and convenience. Within walking distance, you’ll find the South Health Campus, the world-class YMCA, Seton HOA amenities, and easy access to Calgary Transit. Inside, enjoy modern stainless-steel appliances including a washer/dryer, dishwasher, fridge, stove, and microwave. The kitchen features a pantry, a peninsula with seating for three, and plenty of space for entertaining. The spacious bedroom comfortably fits a queen-size set, while the bathroom offers a relaxing soaker tub. Seton, awarded Community of the Year, is known for its outstanding amenities, making this property a smart choice for Airbnb or long-term rental. With low condo fees, assigned parking, and an unbeatable location, this townhouse delivers both style and practicality. Don’t miss the chance to own this affordable gem in Southeast Calgary. Schedule your private viewing today! Property Tax, HOA & Condo Fees to be verified
| COMMUNITY | Seton |
| PROPERTY TYPE | Row/Townhouse |
| BUILDING TYPE | Other |
| STYLE | Stacked Townhouse |
| YEAR BUILT | 2025 |
| SQUARE FOOTAGE | 455 |
| BEDROOMS | 1 |
| BATHROOMS | 1.00 |
| BASEMENT | None |
| AMENITIES | |
| APPLIANCES | Dishwasher, Electric Stove, Microwave, Microwave Hood Fan, Refrigerator, Washer/Dryer, Window Coverings |
| COOLING | None |
| FIREPLACE | N/A |
| FLOORING | Vinyl Plank |
| HEATING | Forced Air |
| LAUNDRY | Laundry Room |
| LOT FEATURES | Other |
| PARKING | Stall, Titled |
| RESTRICTIONS | Pets Allowed |
| ROOF | Asphalt Shingle |
| TITLE | Fee Simple |
| BROKER | Maxwell Capital Realty |
| ROOMS | DIMENSIONS (m) | LEVEL |
|---|---|---|
| 4pc Bathroom | 8`9" x 4`11" | Main |
| Bedroom | 11`0" x 9`5" | Main |
| Kitchen | 8`4" x 9`11" | Main |
| Living Room | 12`5" x 9`11" | Main |
| Living Room | 5`3" x 3`11" | Main |
| Furnace/Utility Room | 3`1" x 3`11" | Main |

