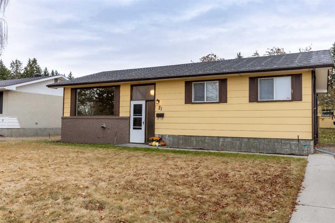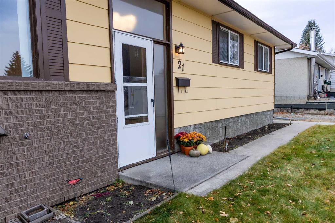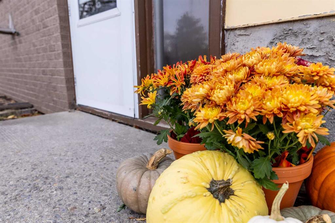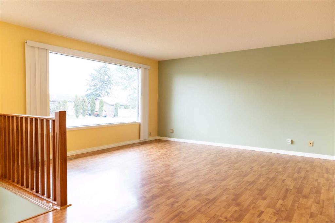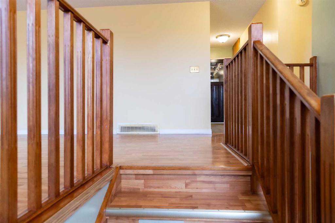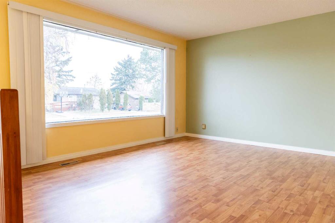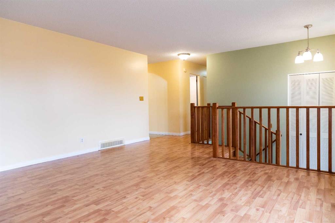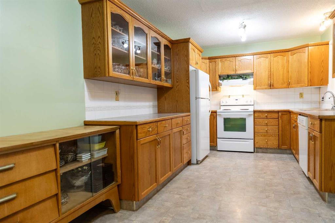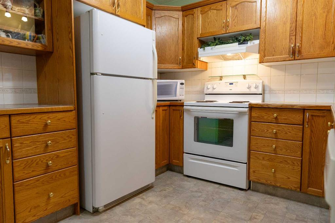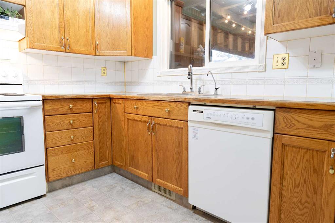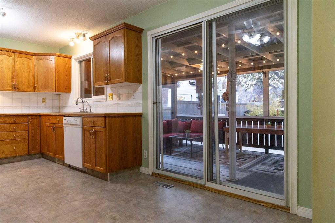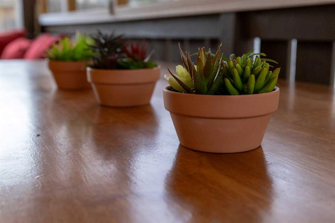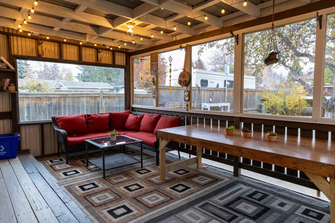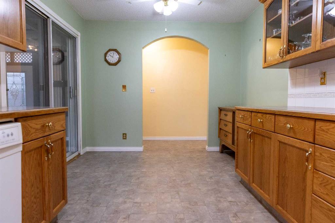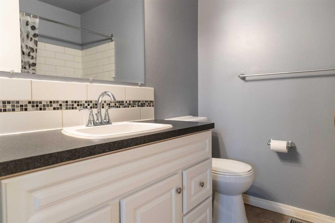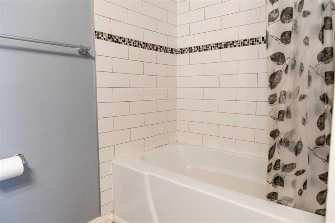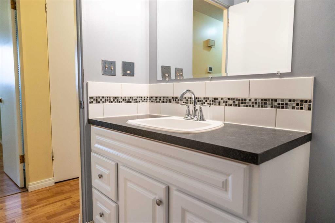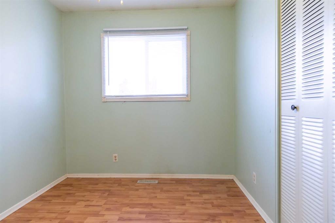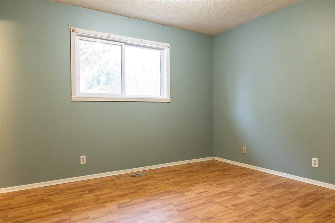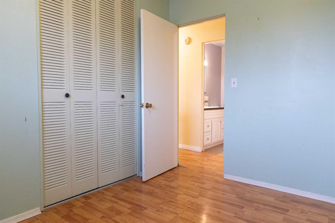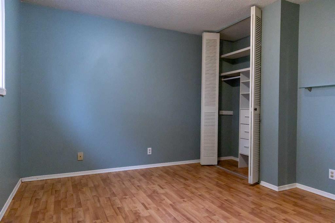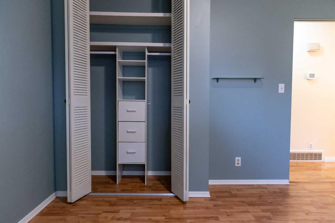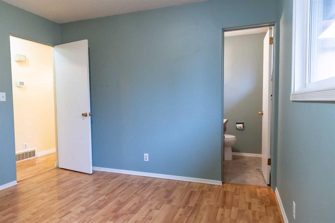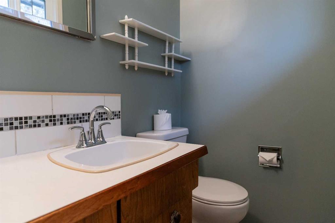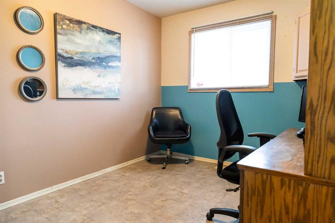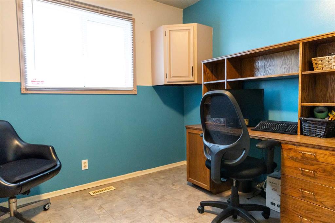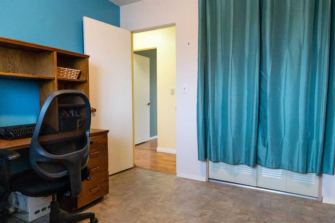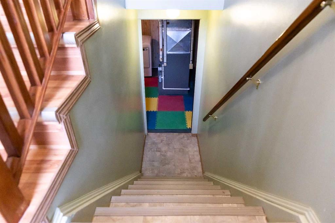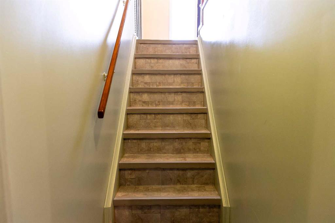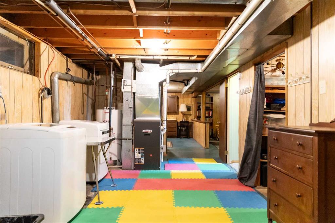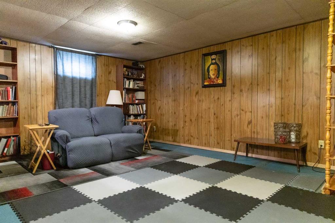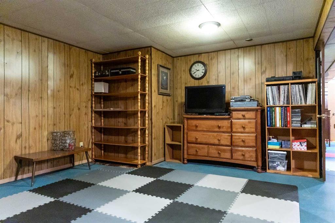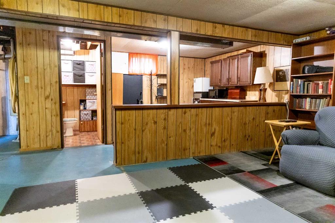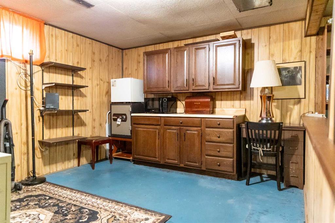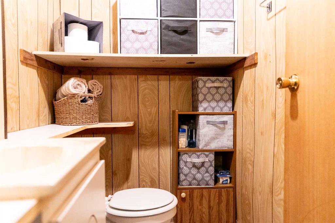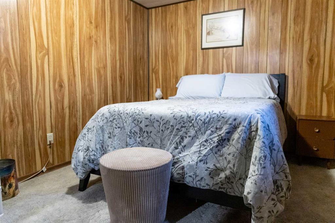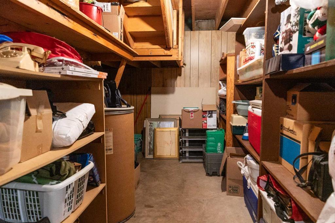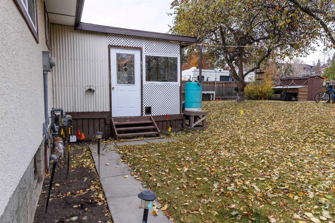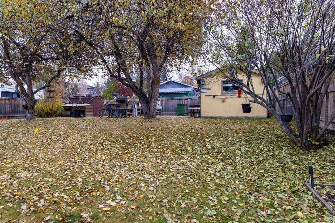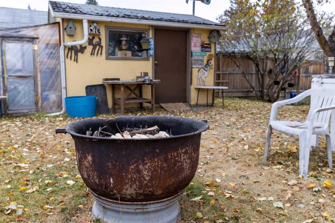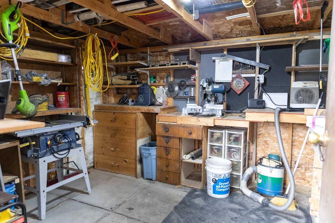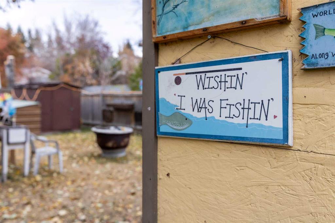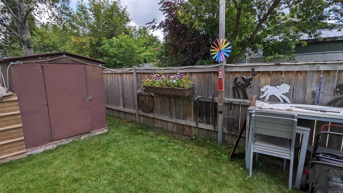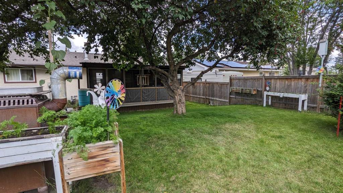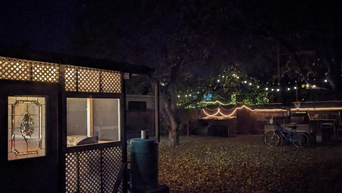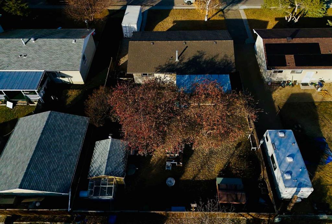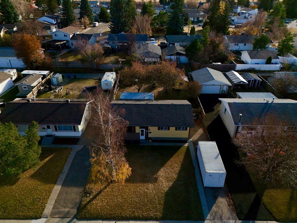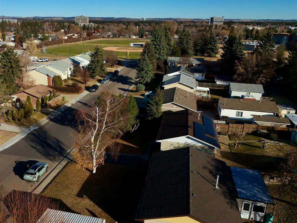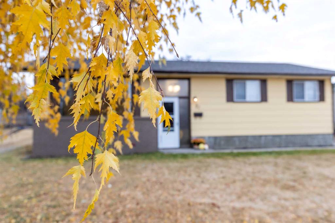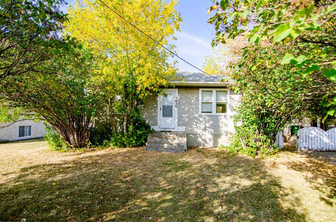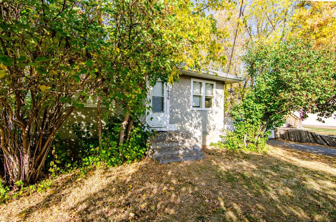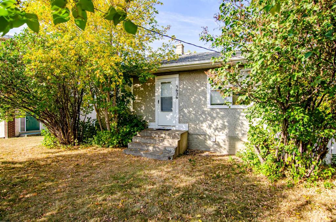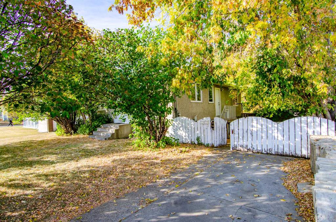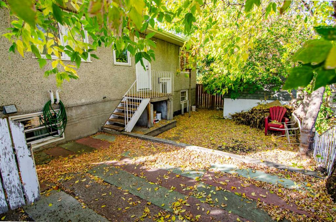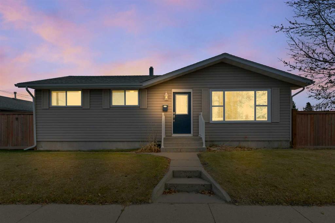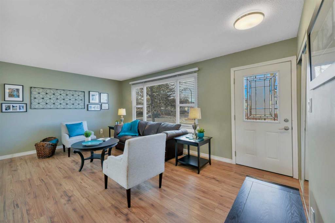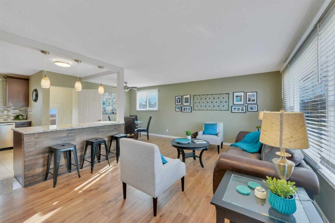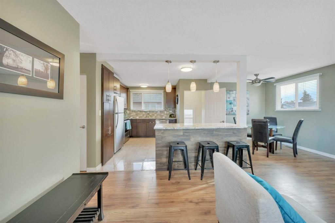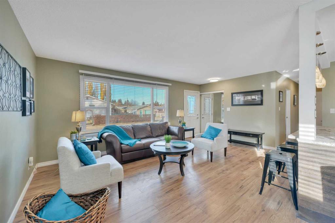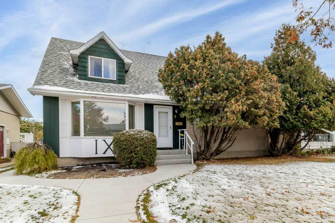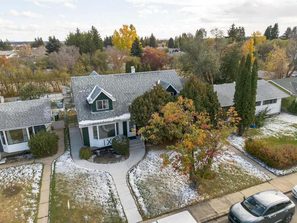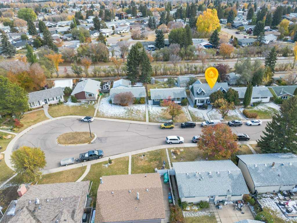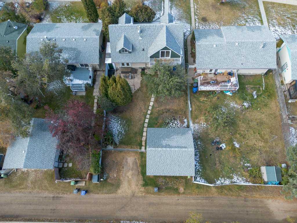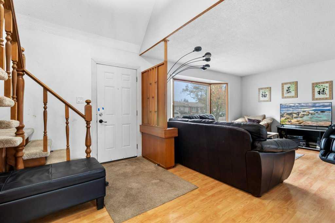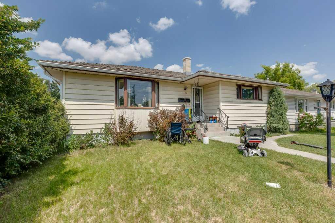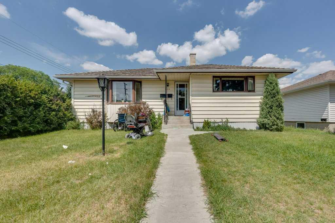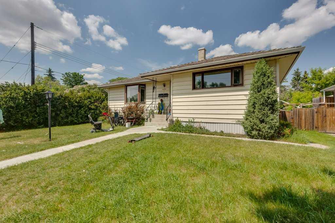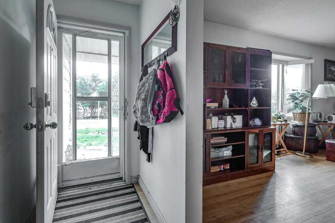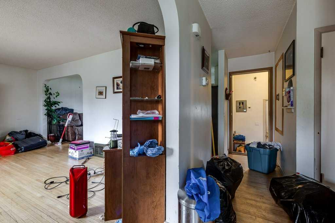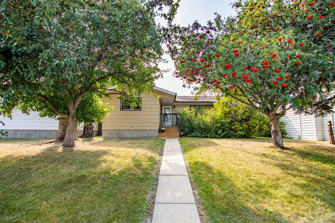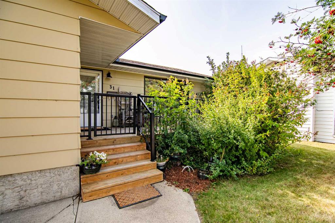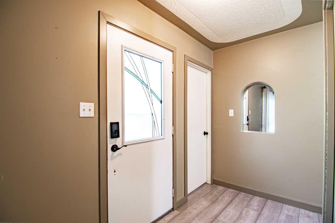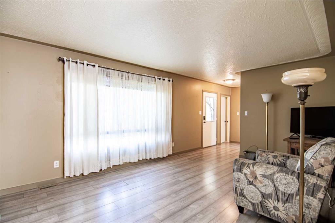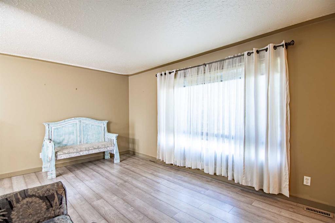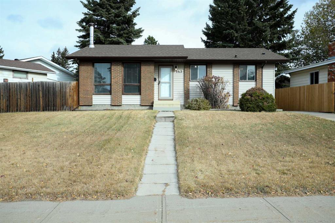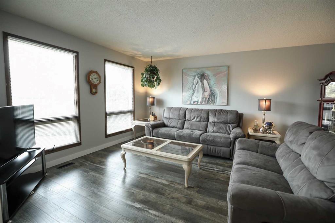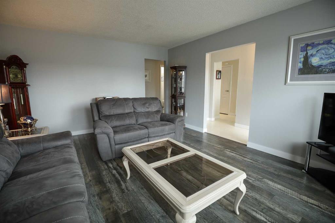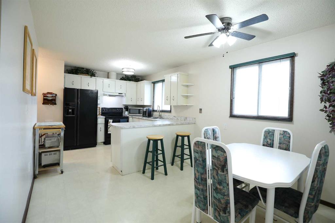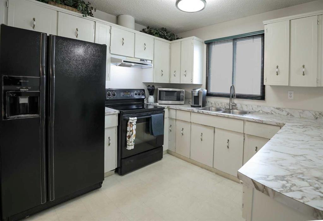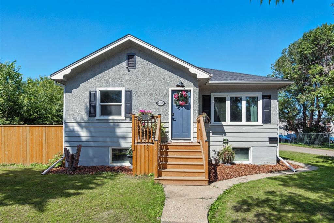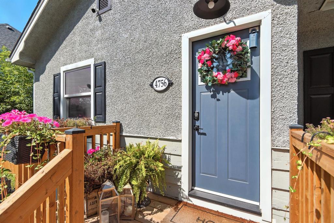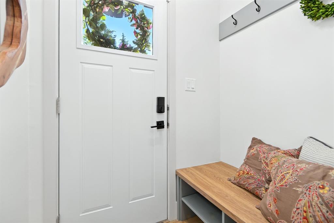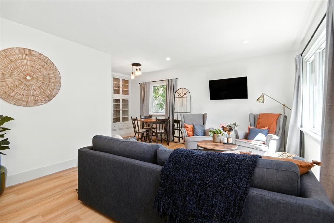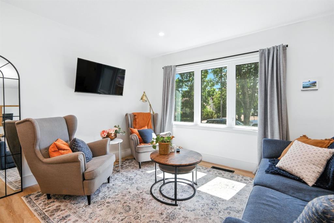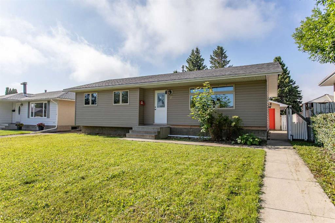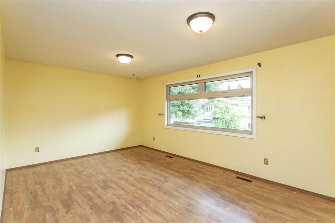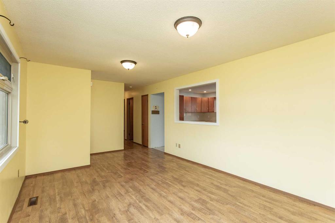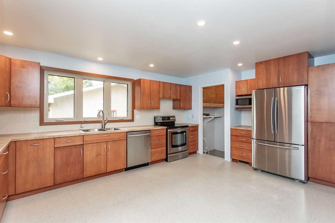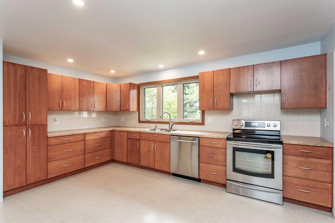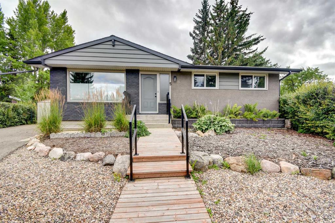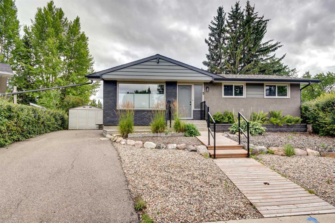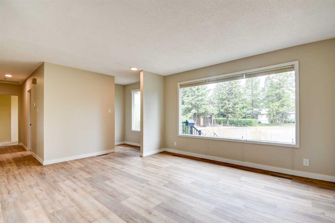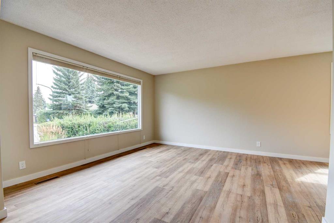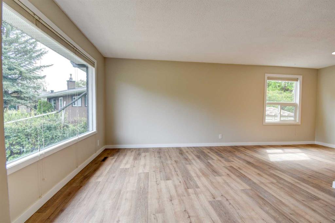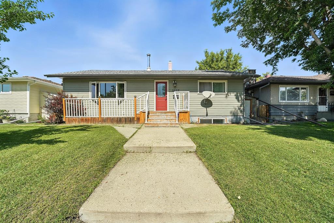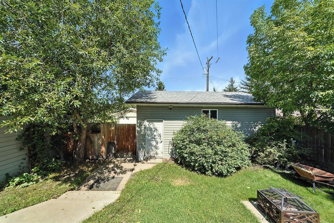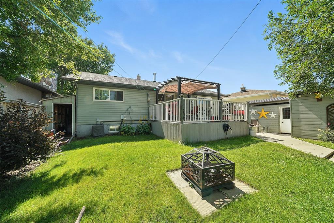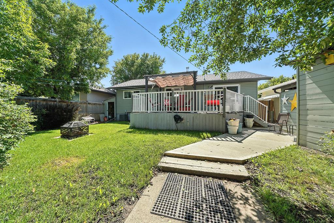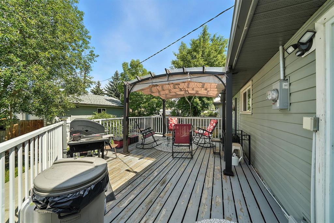21 Watson Street
Red Deer T4N 5X7
MLS® Number: A2267608
$ 345,000
4
BEDROOMS
1 + 2
BATHROOMS
1,119
SQUARE FEET
1974
YEAR BUILT
Convenience meets affordability - this 2100+ sq ft of living space is sure to check those ‘hard to find’ boxes! Seeking a central location in a quiet neighbourhood but desire stress-free access in and out of the city?? Check! Searching for that young family layout but also want extra space to enjoy for years to come? Check! Need a move-in ready option with room to add value to your long term investment? Double check! Located within walking distance of multiple schools, including Red Deer Polytechnic and only minutes from South Hill amenities, Gasoline Alley and Red Deer Regional Hospital; this warm and inviting home is where you can see yourself for years to come. ~Explore the mature, private back yard - a picturesque setting to enjoy cozy fires, have the kids and pets run around without worry ~Entertain and create long lasting memories in the covered deck complete with BBQ, patio furniture, harvest table and ambient lighting ~Efficient kitchen layout with generous counter space ~Spacious living room with ample natural light ~Updated over the years with touches of retro character ~Front off-street parking ~Workshop with south facing greenhouse for the green thumb & hobbyist. Offering quick possession, 21 Watson is ready for its new home owners!
| COMMUNITY | West Park |
| PROPERTY TYPE | Detached |
| BUILDING TYPE | House |
| STYLE | Bi-Level |
| YEAR BUILT | 1974 |
| SQUARE FOOTAGE | 1,119 |
| BEDROOMS | 4 |
| BATHROOMS | 3.00 |
| BASEMENT | Full |
| AMENITIES | |
| APPLIANCES | See Remarks |
| COOLING | None |
| FIREPLACE | N/A |
| FLOORING | Laminate, Linoleum |
| HEATING | Forced Air, Natural Gas |
| LAUNDRY | In Basement |
| LOT FEATURES | Back Yard, Front Yard, Fruit Trees/Shrub(s), Garden, Landscaped, Lawn, Private, Rectangular Lot |
| PARKING | Front Drive, Off Street, Parking Pad |
| RESTRICTIONS | Utility Right Of Way |
| ROOF | Asphalt Shingle |
| TITLE | Fee Simple |
| BROKER | Maxwell Real Estate Solutions Ltd. |
| ROOMS | DIMENSIONS (m) | LEVEL |
|---|---|---|
| 2pc Bathroom | 6`2" x 4`8" | Basement |
| Bedroom | 13`2" x 9`10" | Basement |
| Laundry | 11`0" x 23`5" | Basement |
| Game Room | 24`0" x 19`0" | Basement |
| Storage | 12`10" x 7`0" | Basement |
| 2pc Ensuite bath | 4`1" x 5`4" | Main |
| 4pc Bathroom | 6`6" x 7`5" | Main |
| Bedroom | 10`6" x 8`2" | Main |
| Bedroom | 10`6" x 9`0" | Main |
| Dinette | 9`8" x 7`9" | Main |
| Kitchen | 9`8" x 9`10" | Main |
| Living Room | 15`4" x 18`0" | Main |
| Bedroom - Primary | 10`11" x 11`10" | Main |
| Other | 12`2" x 20`4" | Main |

