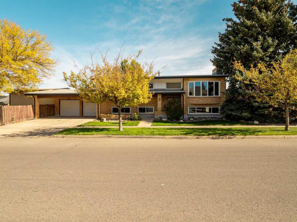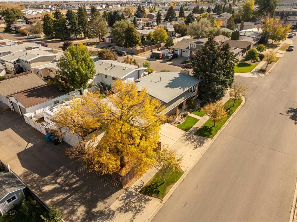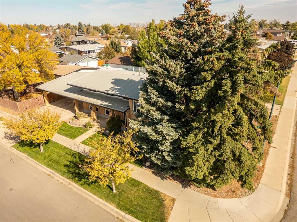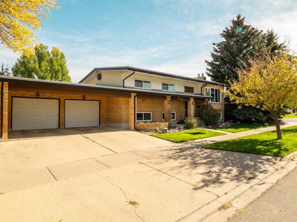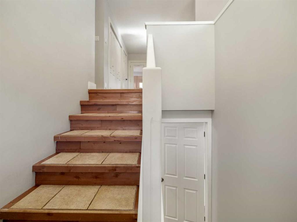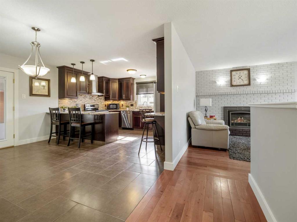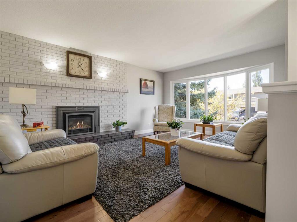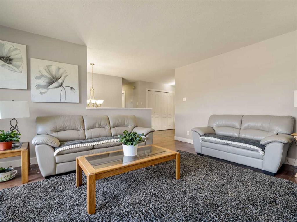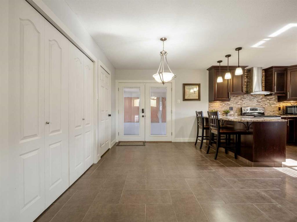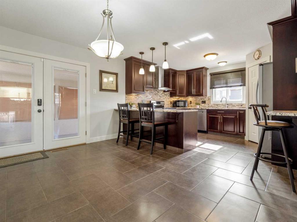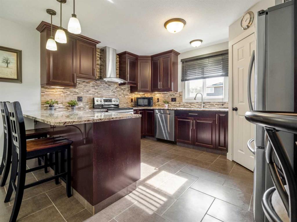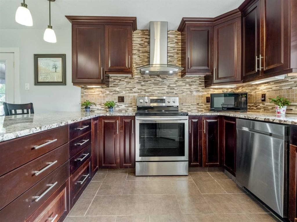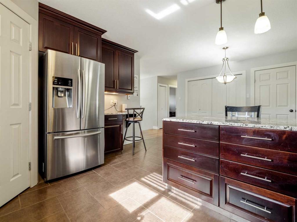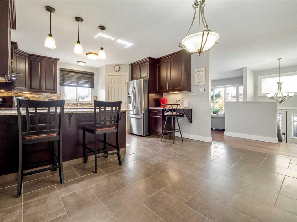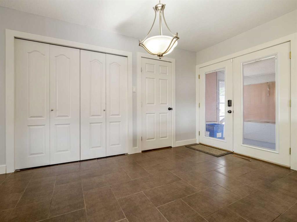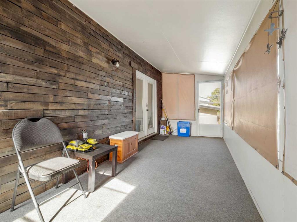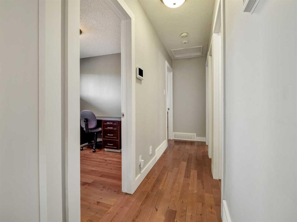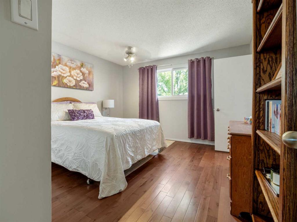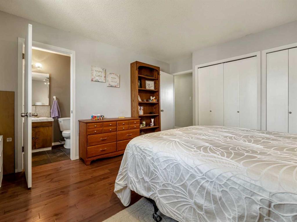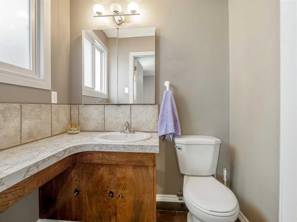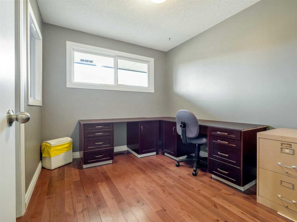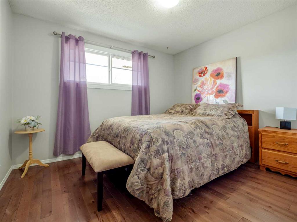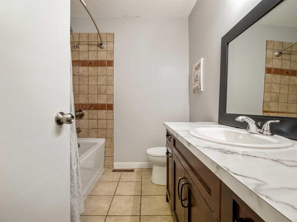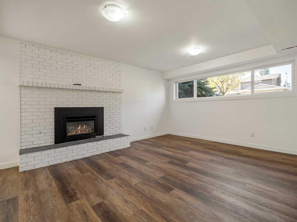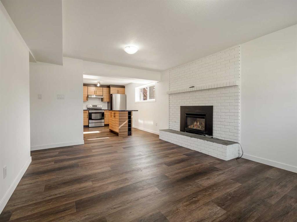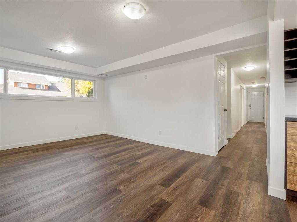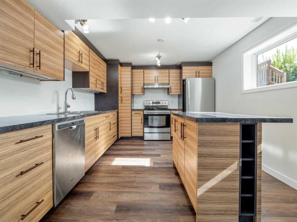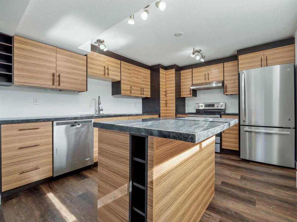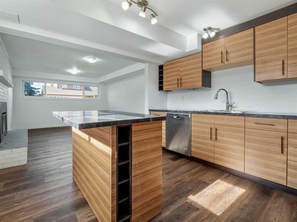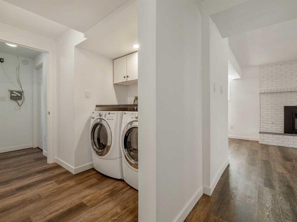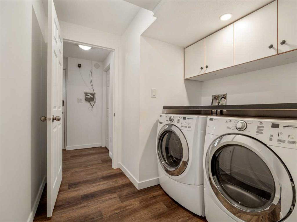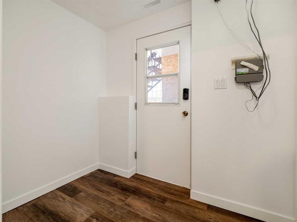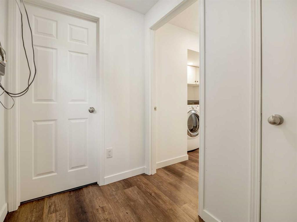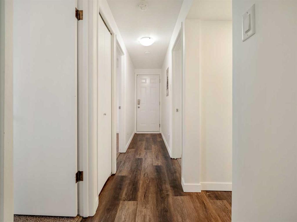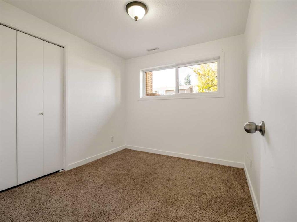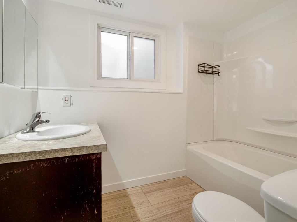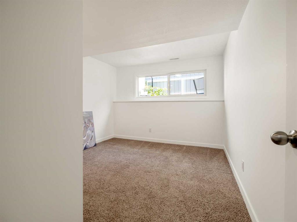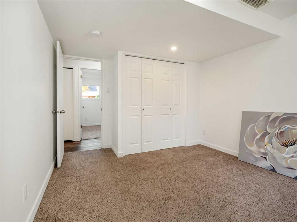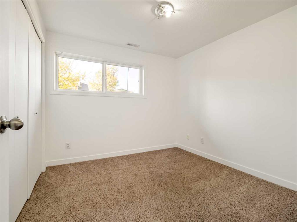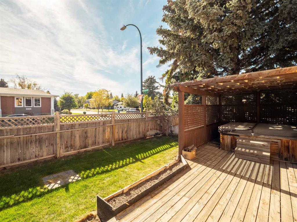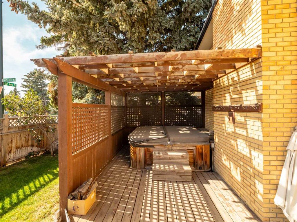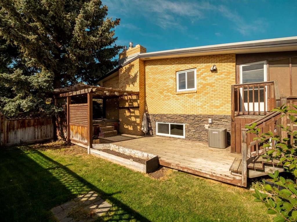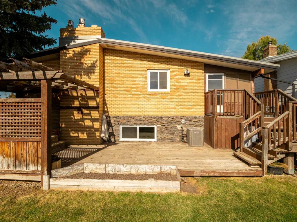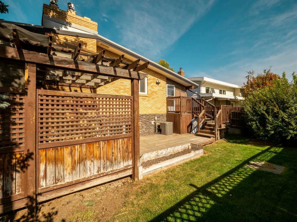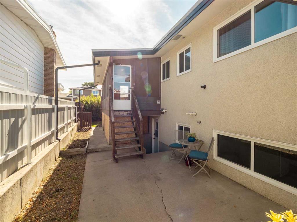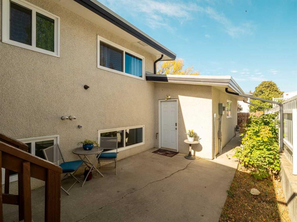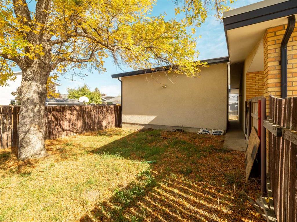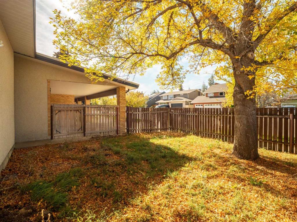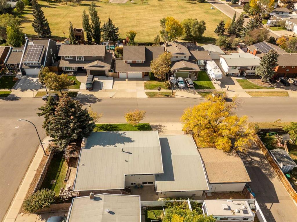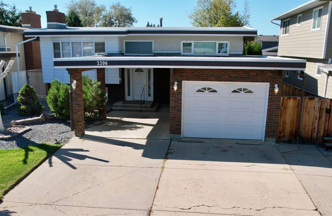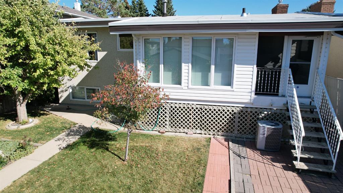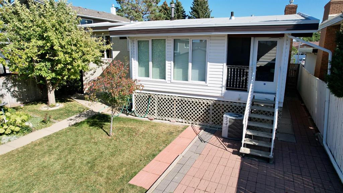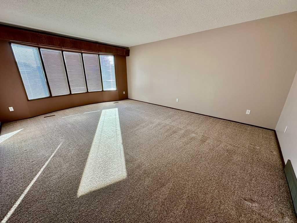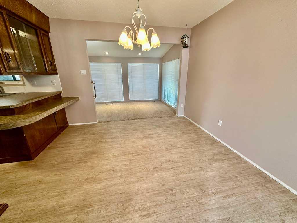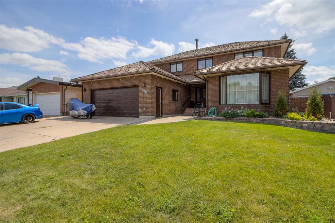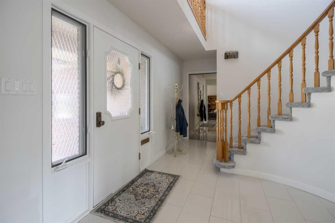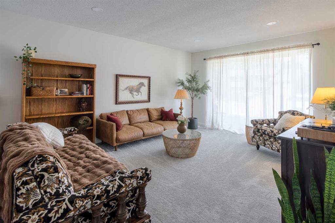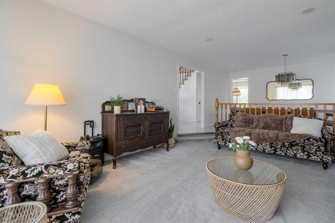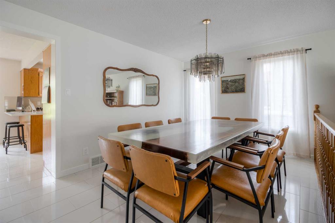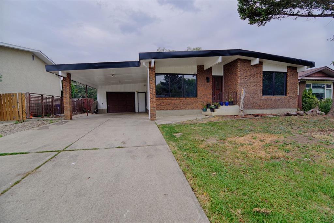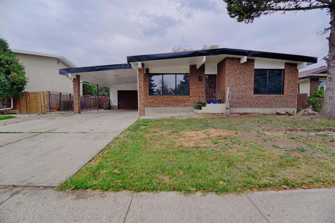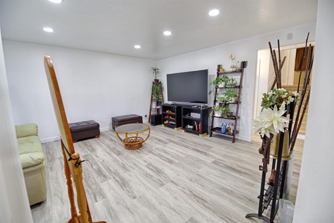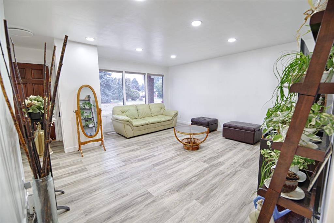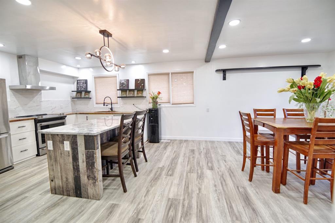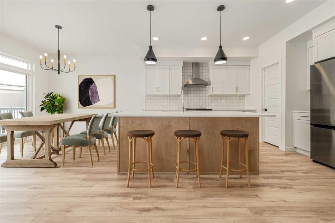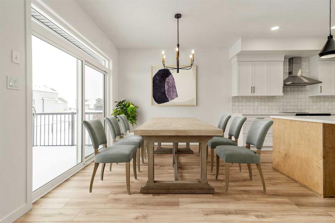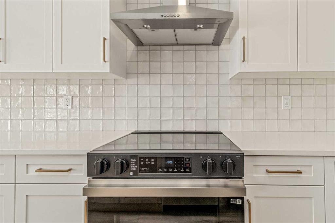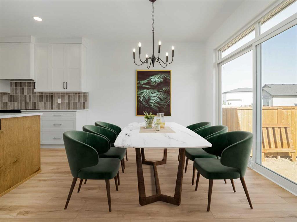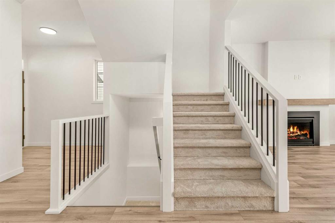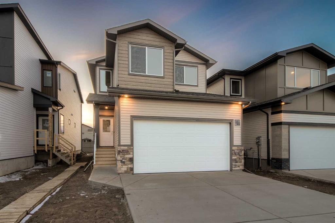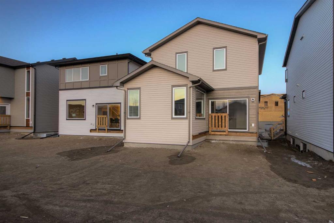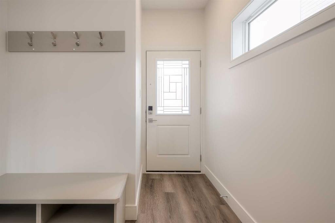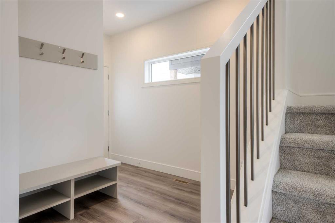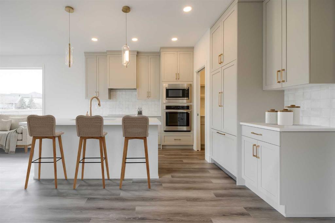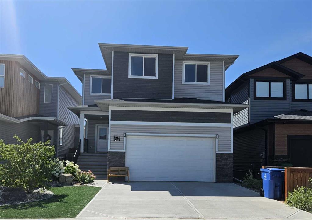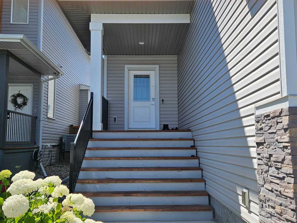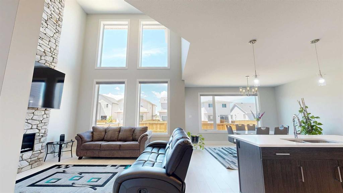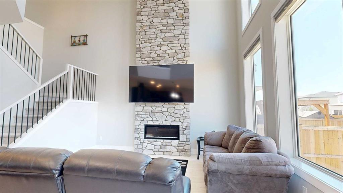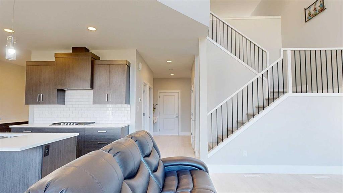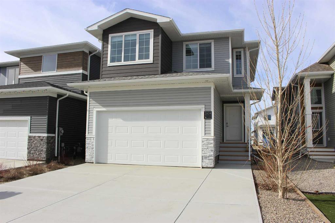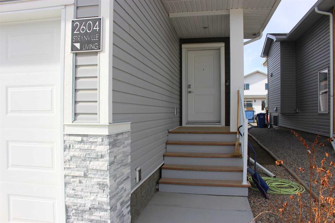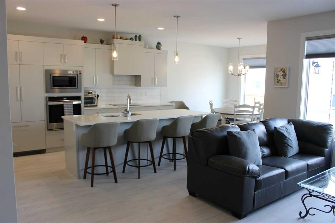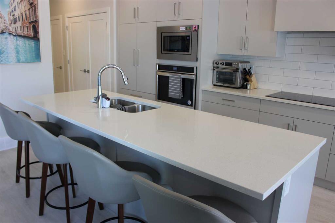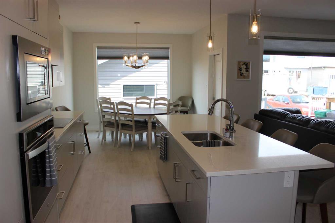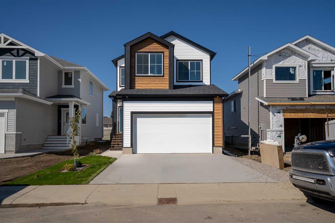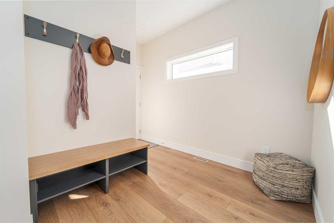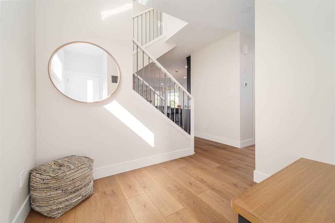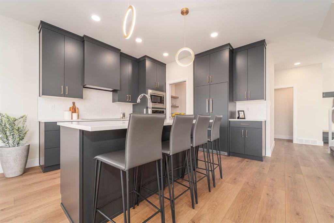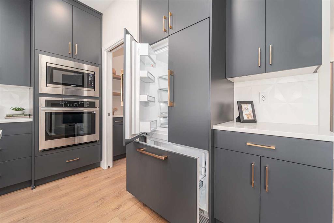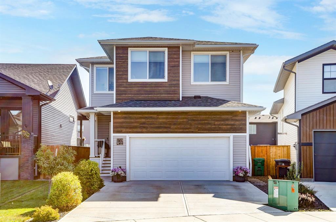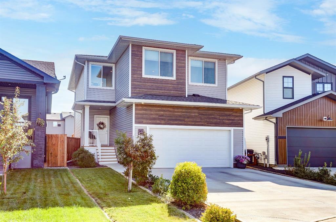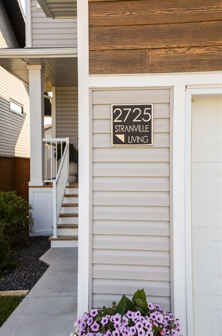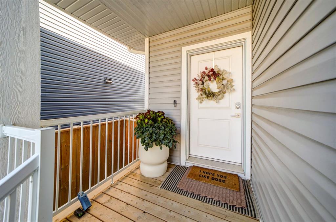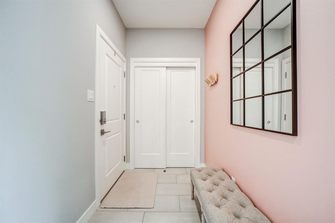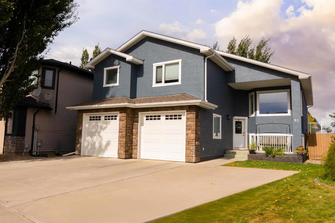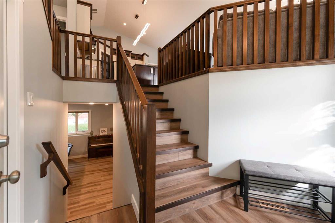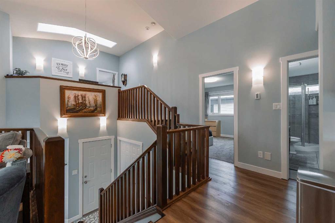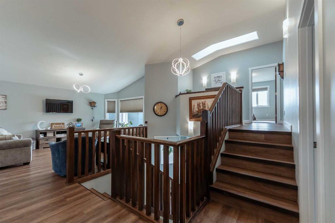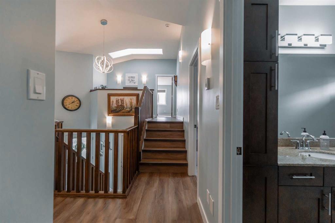2115 40 Street S
Lethbridge T1K 4Z4
MLS® Number: A2262228
$ 599,900
6
BEDROOMS
2 + 1
BATHROOMS
1,281
SQUARE FEET
1978
YEAR BUILT
Opportunity Knocks! Nicely updated bi-level home with 6 bedrooms and 2.5 bathrooms. Home features an illegal basement suite with separate rear entrance and TWO DOUBLE GARAGES! Many updates to the home have been done by this owner. These include 2 furnaces replaced in 2018, a 60 gallon hot water tank installed in 2022, vinyl plank flooring in basement in September 2025, a brand new front door assembly that will be installed this month, New Torch on roof for the house and attached garage in 2017, new vinyl windows throughout(bow window and basement in 2017, rest in 2019). All appliances new in 2019 except for dishwasher and stove in basement kitchen, 2 new gas fireplaces added in 2017. Paint done as well in many rooms. Main floor has welcoming plan. Bright living room with beautiful bow window and fireplace with brick feature wall. Dining room is a good size with garden doors to sunroom/enclosed deck). There is also a laundry closet just off the dining room. Kitchen is well appointed with tile floors that feature in-floor heat! You'll also enjoy aranite counters, stainless steel appliances, and corner pantry. Hardwood floors for living room, hallway, kitchen, and bedrooms on main. Primary bedroom has double closets and a 2 piece ensuite. There are 2 more bedrooms on the main and a full bathroom with soaker tub. Basement is fully developed with vinyl plank flooring in main areas, and carpet in bedrooms. Family room has a gas fireplace. Enjoy the full size basement kitchen with island. There is also a laundry room in the basement and a forced walk-out entry to rear of home. There is also access to the attached garage(28x24) from the basement. Basement also features 3 bedrooms and a full bathroom. Backyard on south end of home features deck and pergola with HOT TUB. North backyard is a good size and features a nice size grass space for kids to play or pets to roam. North end of property faces alley and features a second double detached heated garage(22x22) that has a 10 foot high garage door facing the alley. Home has conveniences of central vac, central a/c to upper level, and underground sprinklers. Make this home yours today!
| COMMUNITY | Redwood |
| PROPERTY TYPE | Detached |
| BUILDING TYPE | House |
| STYLE | Bi-Level |
| YEAR BUILT | 1978 |
| SQUARE FOOTAGE | 1,281 |
| BEDROOMS | 6 |
| BATHROOMS | 3.00 |
| BASEMENT | Finished, Full, Separate/Exterior Entry, Suite, Walk-Up To Grade |
| AMENITIES | |
| APPLIANCES | Central Air Conditioner, Dishwasher, Dryer, Electric Stove, Garage Control(s), Refrigerator, Washer |
| COOLING | Central Air |
| FIREPLACE | Brick Facing, Family Room, Gas, Living Room |
| FLOORING | Hardwood, Vinyl Plank |
| HEATING | Forced Air, Natural Gas |
| LAUNDRY | In Basement, Main Level, Multiple Locations |
| LOT FEATURES | Back Yard, Corner Lot, Landscaped, Standard Shaped Lot, Underground Sprinklers |
| PARKING | Double Garage Attached, Double Garage Detached, Driveway, Heated Garage, Insulated |
| RESTRICTIONS | None Known |
| ROOF | Flat Torch Membrane |
| TITLE | Fee Simple |
| BROKER | REAL BROKER |
| ROOMS | DIMENSIONS (m) | LEVEL |
|---|---|---|
| Family Room | 15`10" x 12`0" | Basement |
| Kitchen | 13`6" x 10`10" | Basement |
| Laundry | 7`7" x 7`4" | Basement |
| Bedroom | 12`11" x 10`6" | Basement |
| Bedroom | 9`6" x 9`5" | Basement |
| Bedroom | 9`6" x 8`6" | Basement |
| 4pc Bathroom | 0`0" x 0`0" | Basement |
| Furnace/Utility Room | 8`10" x 7`4" | Basement |
| Mud Room | 0`0" x 0`0" | Basement |
| Living Room | 17`7" x 12`7" | Main |
| Dining Room | 13`10" x 7`3" | Main |
| Kitchen | 13`6" x 12`8" | Main |
| Sunroom/Solarium | 21`4" x 7`5" | Main |
| Bedroom - Primary | 13`6" x 12`3" | Main |
| 2pc Ensuite bath | 0`0" x 0`0" | Main |
| Bedroom | 9`8" x 8`10" | Main |
| Bedroom | 11`5" x 9`7" | Main |
| 4pc Bathroom | 0`0" x 0`0" | Main |

