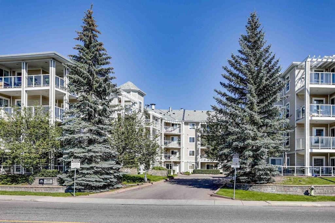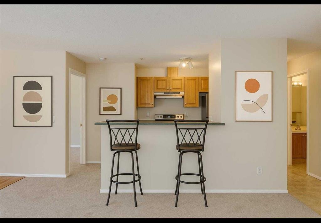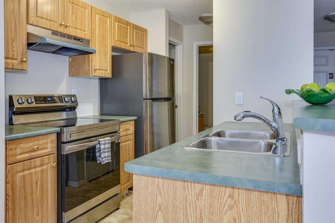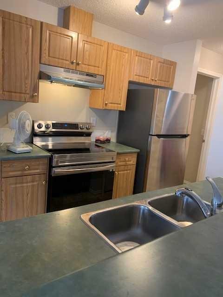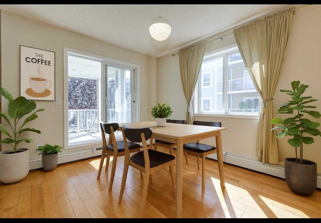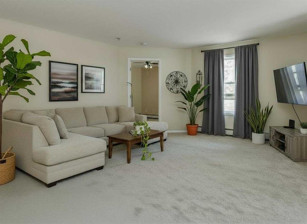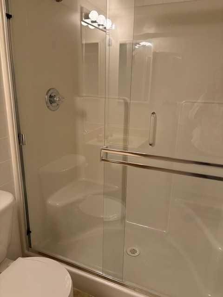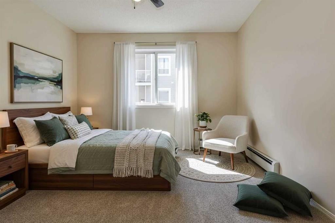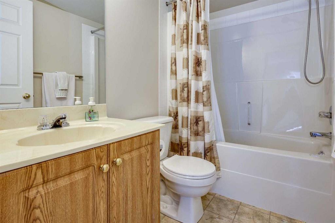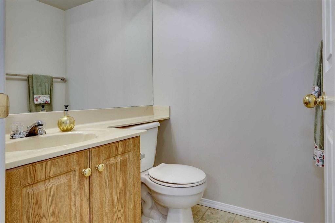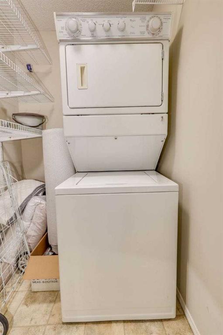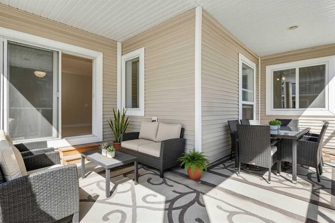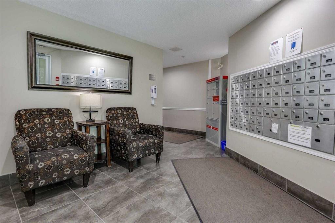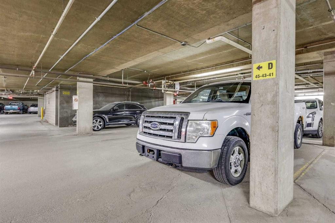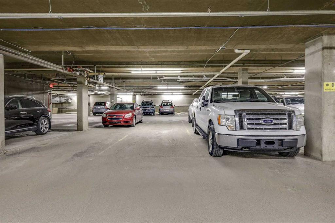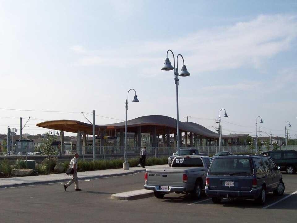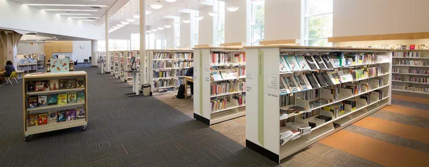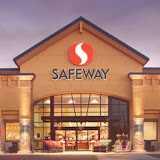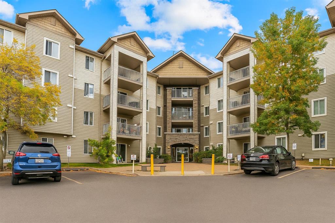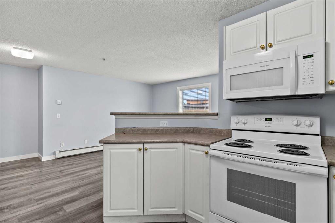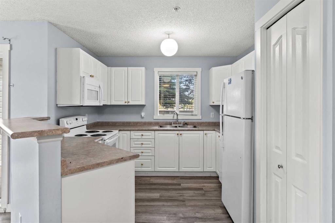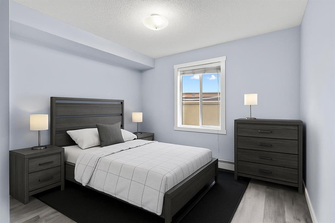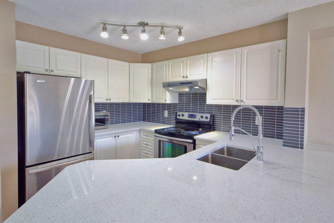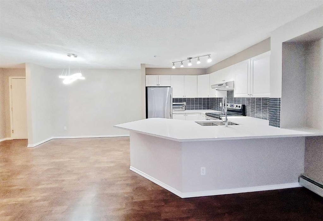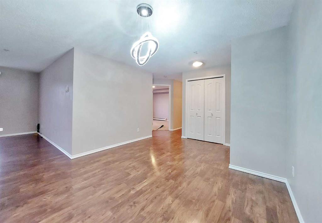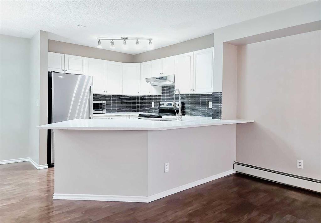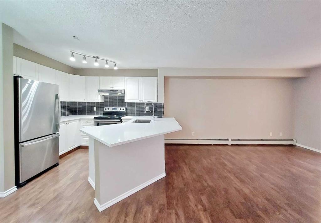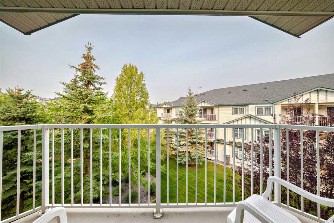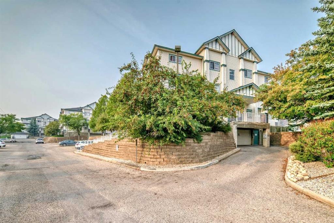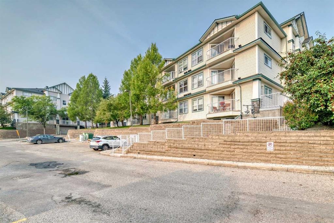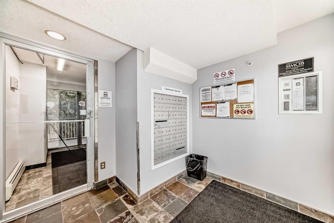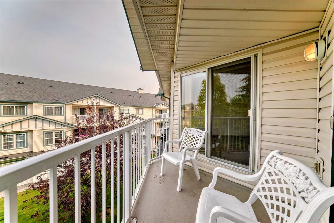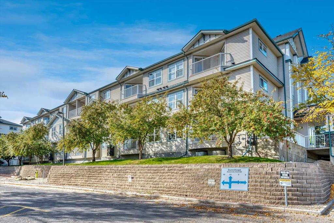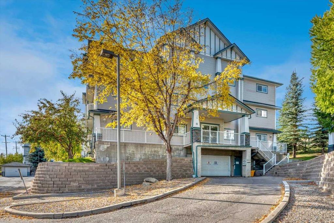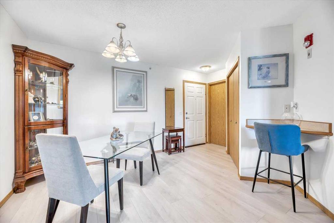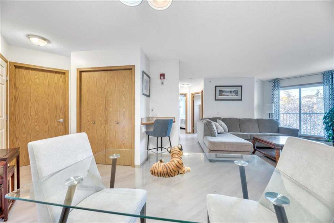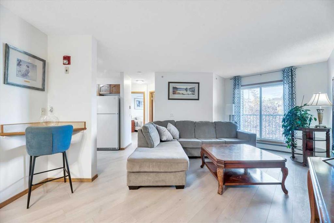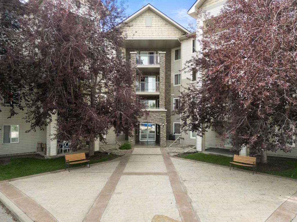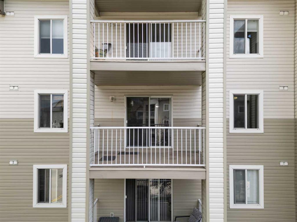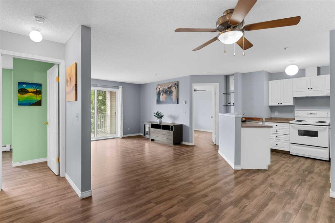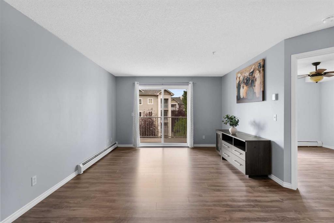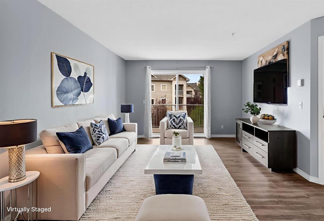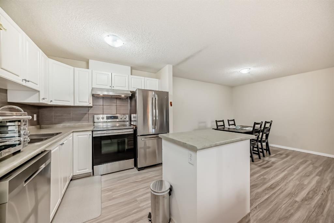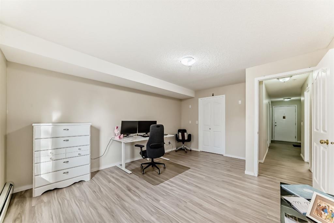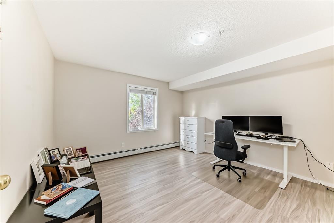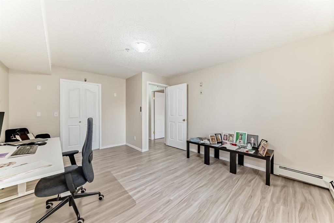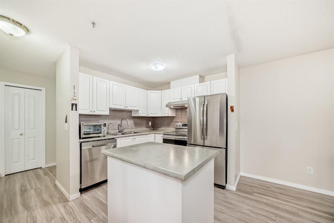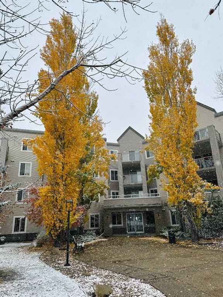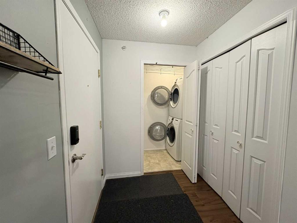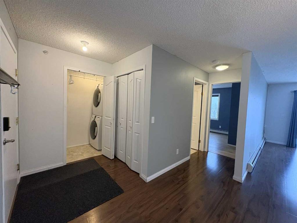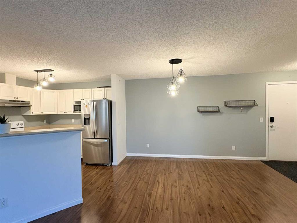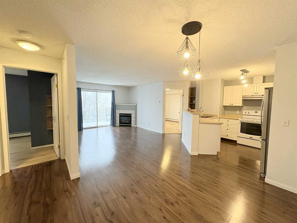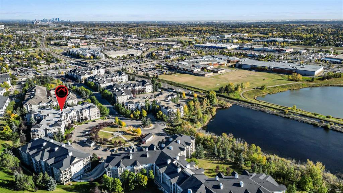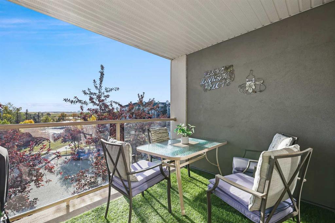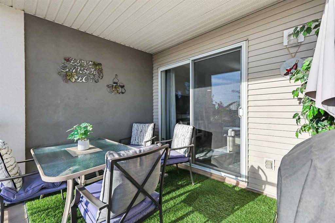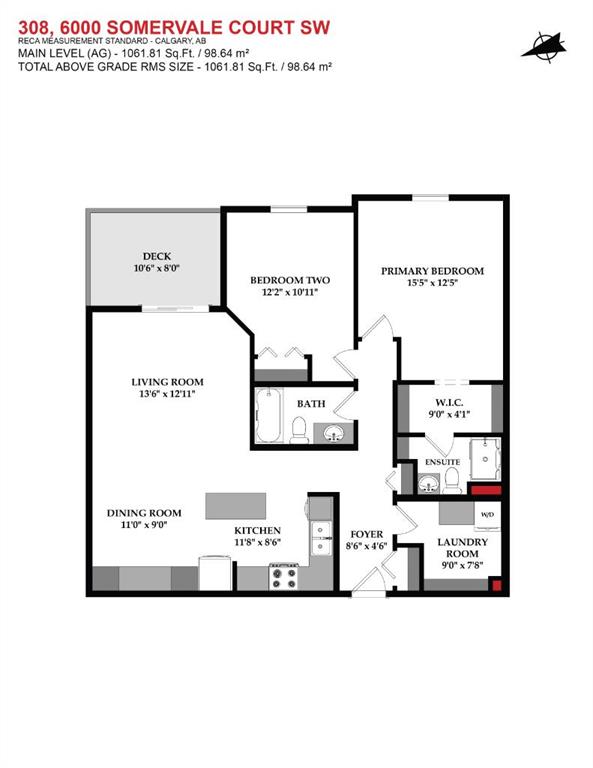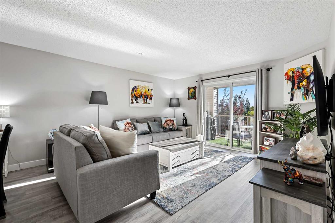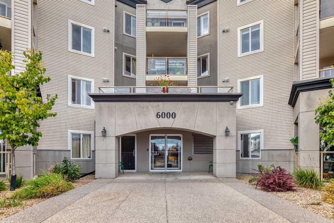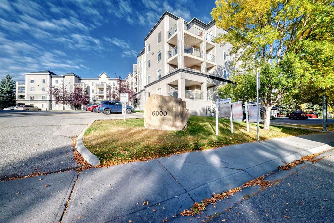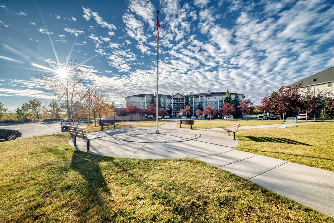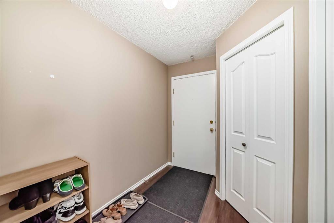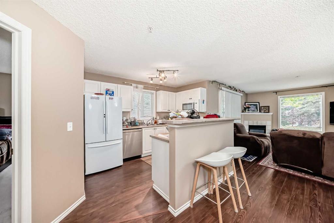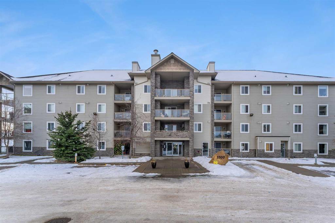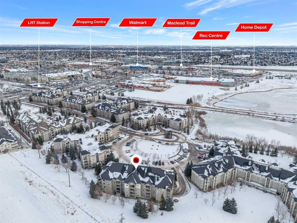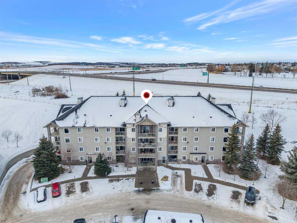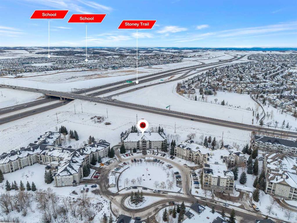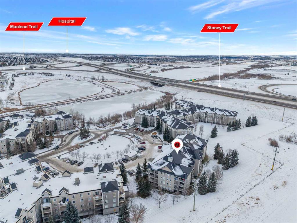219, 260 Shawville Way SE
Calgary T2Y 3Z7
MLS® Number: A2274366
$ 309,900
2
BEDROOMS
2 + 1
BATHROOMS
1,021
SQUARE FEET
2001
YEAR BUILT
Bright End-suite 2 Bed + 2.5 Bath Condo with Huge Wrap-Around Balcony ?? Welcome to this sun-filled, move-in ready 2-bedroom, 2.5-bath end-home with over 1,000 sq. ft. of comfortable living space in a quiet, family-friendly community. Located on the second floor, this corner unit offers extra windows, tons of natural light, and a private wrap-around balcony overlooking a peaceful courtyard—perfect for coffee, relaxing, or entertaining. Both bedrooms come with walk-through closets and private ensuites, giving you great privacy for family, roommates, or guests. A separate powder room adds everyday convenience. Some updates, including new carpet, fresh paint, and stainless-steel appliances—with a new dishwasher and hood fan, plus a newer oven and refrigerator. The bright kitchen has plenty of cabinets and a breakfast bar that opens into the dining and living area, making the space feel open and welcoming. With in-suite laundry and and storage. This well-managed building features secure entry, temperature-controlled underground parking, and reasonable condo fees. The location is a big win—walk to the library, community centre, school, shopping, restaurants, movie theatre and the C-Train for easy commuting. ..call for viewing
| COMMUNITY | Shawnessy |
| PROPERTY TYPE | Apartment |
| BUILDING TYPE | Low Rise (2-4 stories) |
| STYLE | Single Level Unit |
| YEAR BUILT | 2001 |
| SQUARE FOOTAGE | 1,021 |
| BEDROOMS | 2 |
| BATHROOMS | 3.00 |
| BASEMENT | |
| AMENITIES | |
| APPLIANCES | Dishwasher, Microwave Hood Fan, Refrigerator, Stove(s), Washer/Dryer Stacked, Window Coverings |
| COOLING | None |
| FIREPLACE | N/A |
| FLOORING | Carpet, Ceramic Tile, Laminate |
| HEATING | Baseboard |
| LAUNDRY | In Unit |
| LOT FEATURES | |
| PARKING | Heated Garage, Underground |
| RESTRICTIONS | None Known |
| ROOF | |
| TITLE | Fee Simple |
| BROKER | Royal LePage Solutions |
| ROOMS | DIMENSIONS (m) | LEVEL |
|---|---|---|
| Living Room | 13`5" x 15`2" | Main |
| 2pc Bathroom | Main | |
| 4pc Ensuite bath | Main | |
| 3pc Ensuite bath | Main | |
| Bedroom - Primary | 11`0" x 12`6" | Main |
| Storage | 5`1" x 8`6" | Main |
| Kitchen | 8`3" x 8`9" | Main |
| Dining Room | 9`6" x 12`0" | Main |
| Bedroom | 10`10" x 11`9" | Main |

