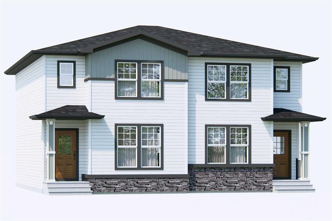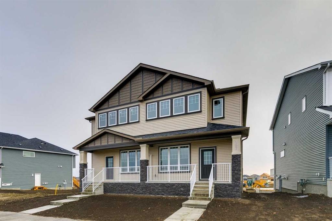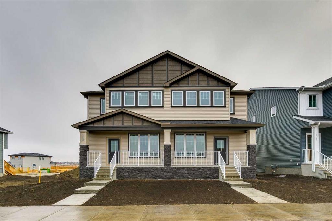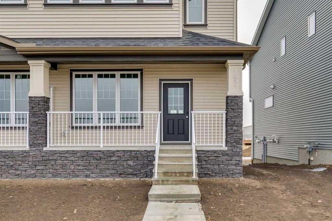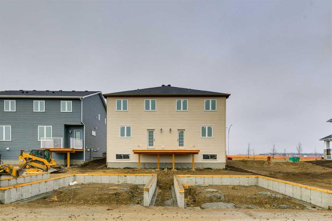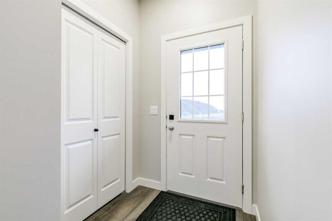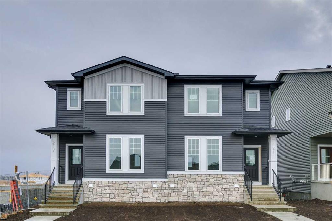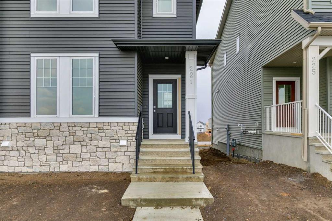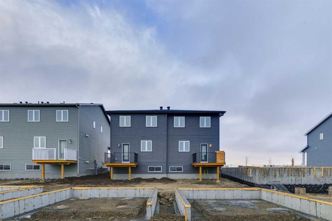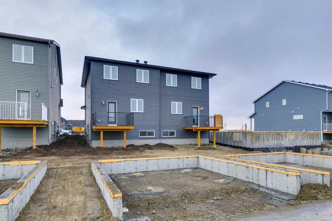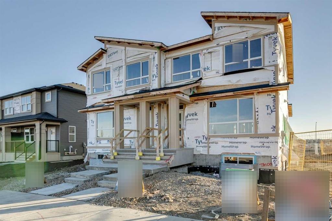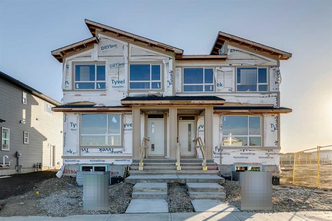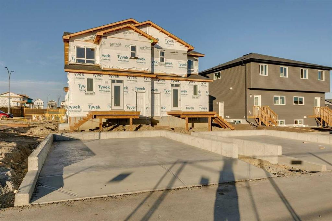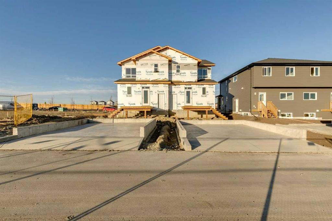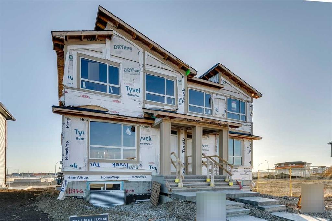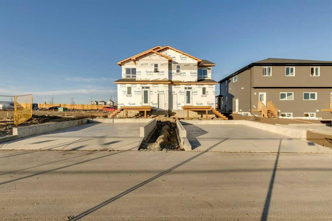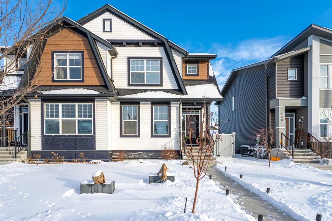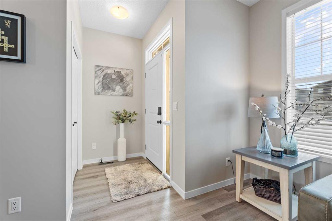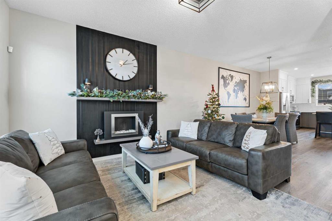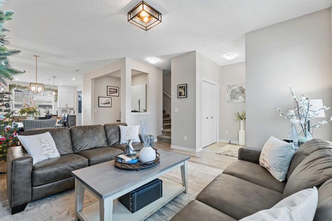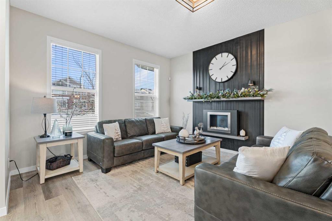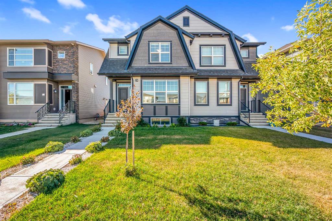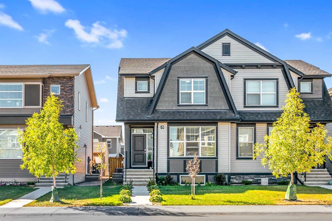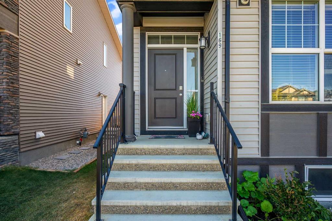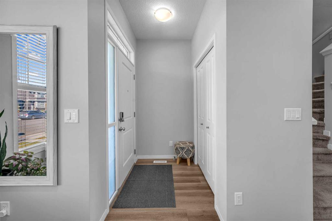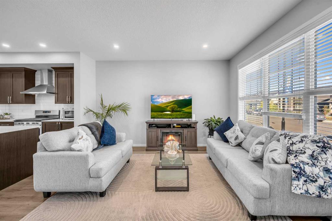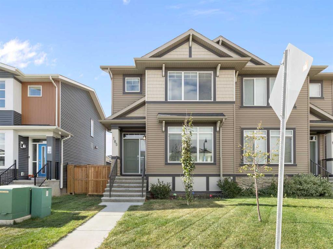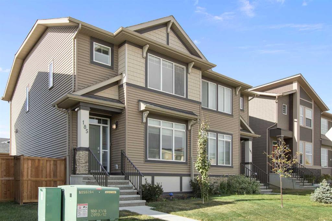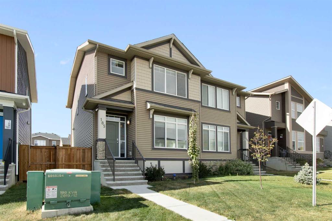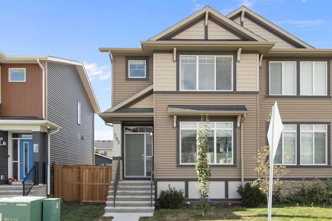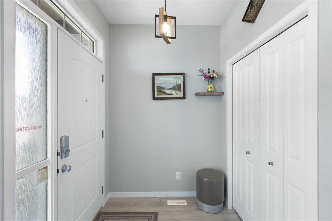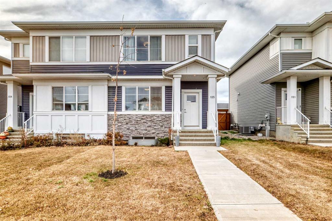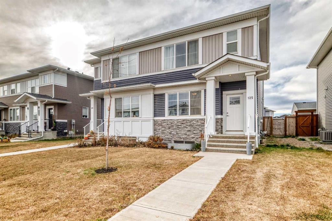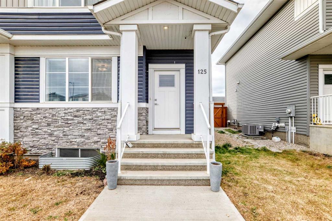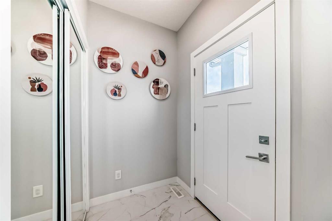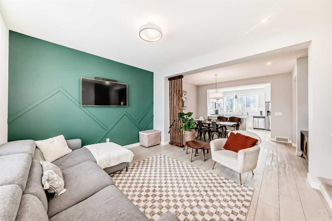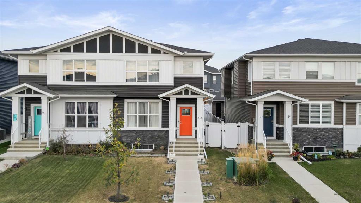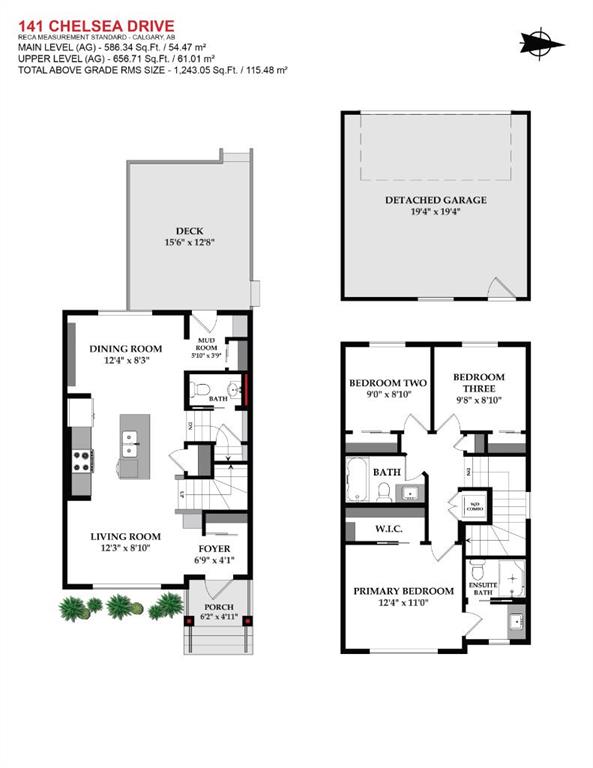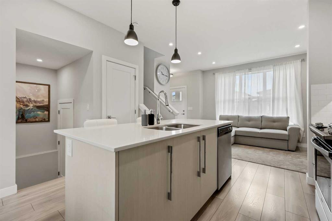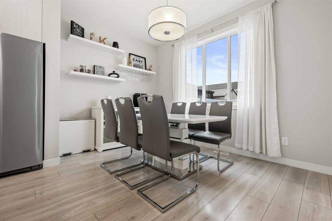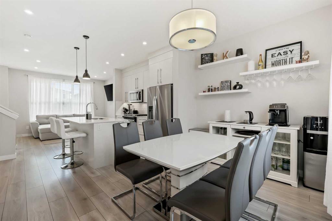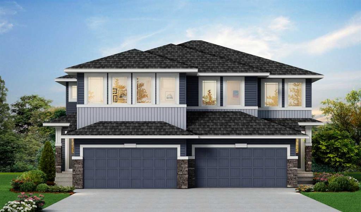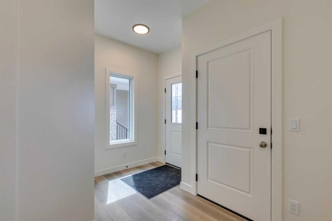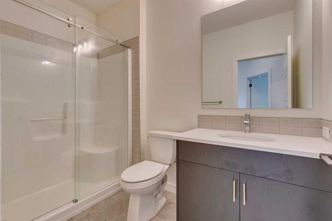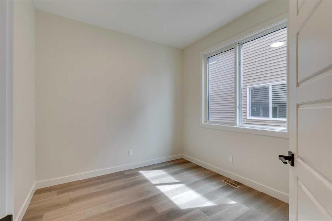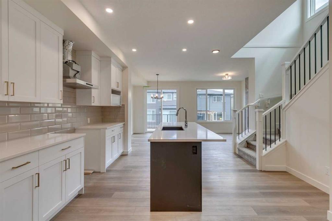221 Bridgeport Gate
Chestermere T1X 3E2
MLS® Number: A2263905
$ 544,800
3
BEDROOMS
2 + 1
BATHROOMS
1,491
SQUARE FEET
2025
YEAR BUILT
Introducing a brand new, never-lived-in luxury duplex built by Broadview Homes, showcasing the popular Newport model with 1,491 sq ft of thoughtfully designed living space. This stunning 3-bedroom, 2.5-bathroom home blends modern elegance with everyday functionality. The open-concept main floor features high ceilings, an inviting electric fireplace, and a spacious kitchen complete with a central island, stainless steel gas range, hood fan, built-in microwave, full-height cabinetry, and granite countertops throughout—perfect for entertaining or family living. Upstairs, you'll find a convenient upper-floor laundry, a beautifully appointed primary suite, and two additional generously sized bedrooms. This home is equipped with a 200 AMP electrical panel, and the 9' basement ceilings offer excellent potential for future development. Step outside to your private rear deck, ideal for summer evenings and outdoor gatherings. With quality craftsmanship, designer finishes, and superior attention to detail, this brand new home is ready for you to take possession in November 2025. Experience modern luxury living at its finest, hurry and book your showing at this stunning Broadview home today!
| COMMUNITY | |
| PROPERTY TYPE | Semi Detached (Half Duplex) |
| BUILDING TYPE | Duplex |
| STYLE | 2 Storey, Side by Side |
| YEAR BUILT | 2025 |
| SQUARE FOOTAGE | 1,491 |
| BEDROOMS | 3 |
| BATHROOMS | 3.00 |
| BASEMENT | Full, Unfinished |
| AMENITIES | |
| APPLIANCES | See Remarks |
| COOLING | None |
| FIREPLACE | Electric |
| FLOORING | Carpet, Tile, Vinyl Plank |
| HEATING | Forced Air |
| LAUNDRY | Upper Level |
| LOT FEATURES | Back Lane, Back Yard, Interior Lot, Rectangular Lot, Street Lighting |
| PARKING | Alley Access, On Street, Parking Pad |
| RESTRICTIONS | None Known |
| ROOF | Asphalt Shingle |
| TITLE | Fee Simple |
| BROKER | RE/MAX Crown |
| ROOMS | DIMENSIONS (m) | LEVEL |
|---|---|---|
| Pantry | Main | |
| 2pc Bathroom | Main | |
| Dining Room | 12`6" x 9`8" | Main |
| Living Room | 12`6" x 16`2" | Main |
| Mud Room | Main | |
| Bedroom | 9`4" x 11`10" | Upper |
| Bedroom | 9`4" x 10`6" | Upper |
| 4pc Bathroom | Upper | |
| Walk-In Closet | Upper | |
| Laundry | Upper | |
| Bedroom - Primary | 13`0" x 12`4" | Upper |
| 3pc Ensuite bath | Upper |

