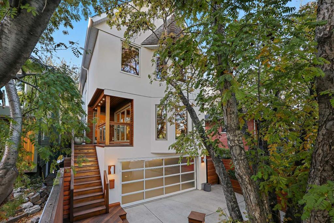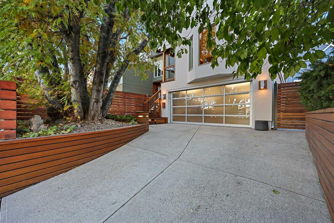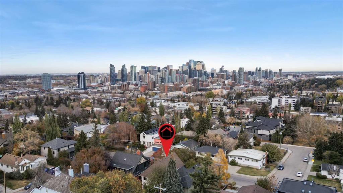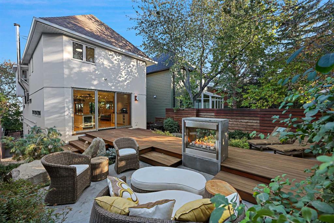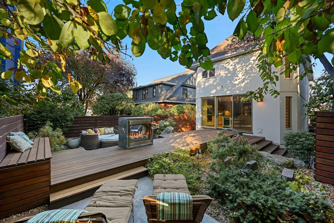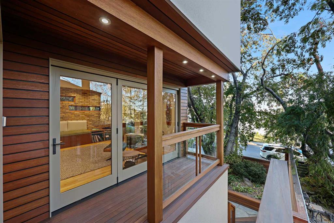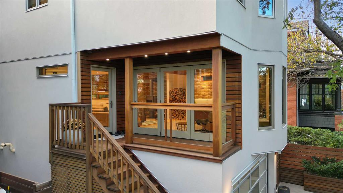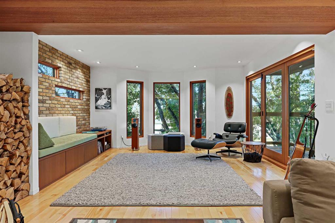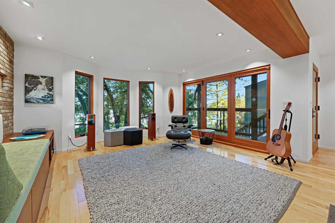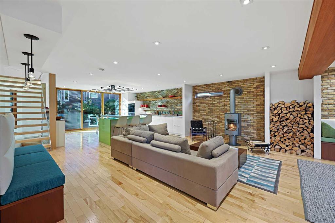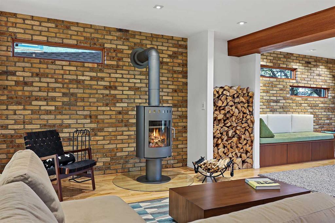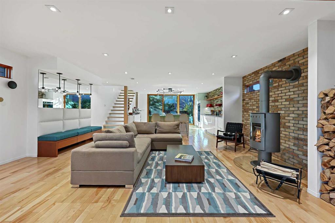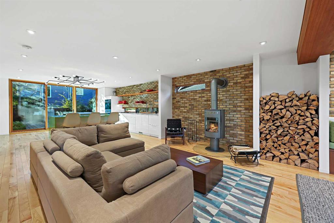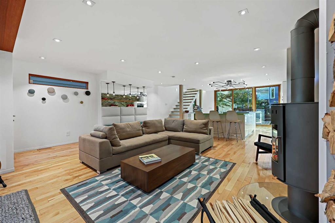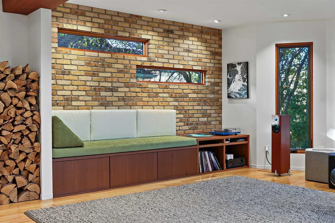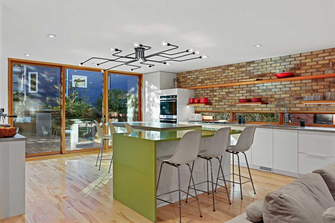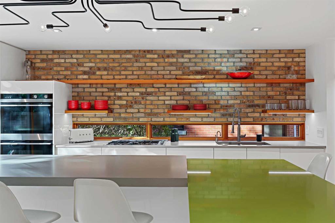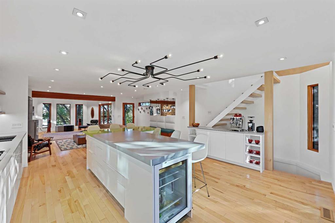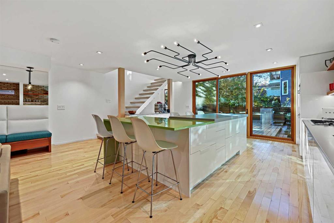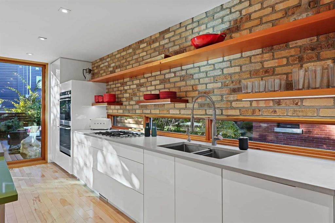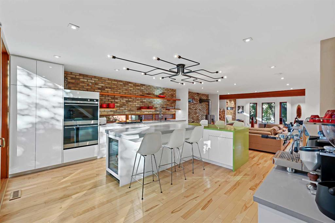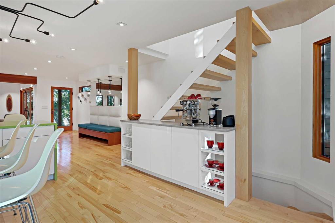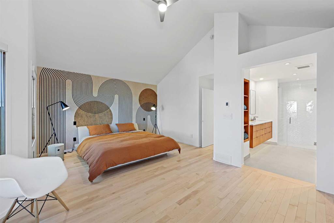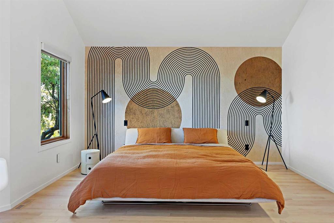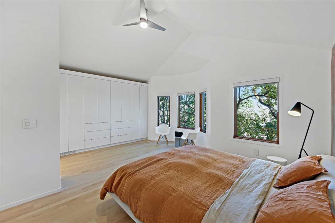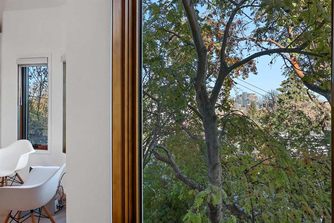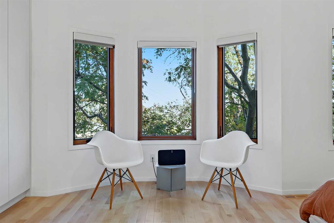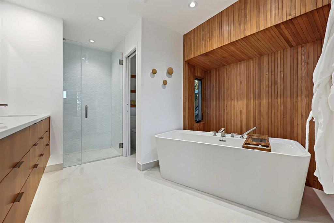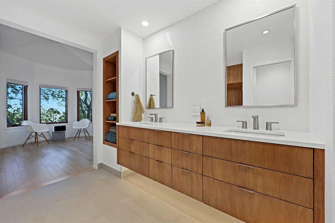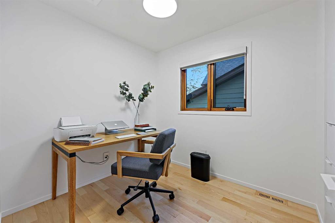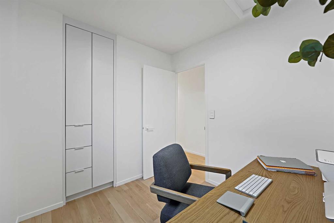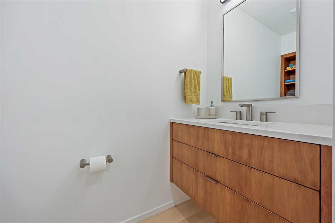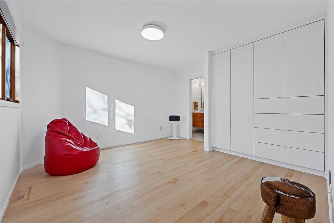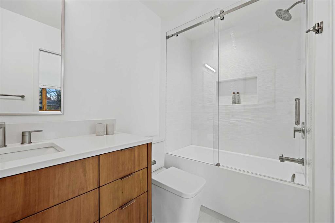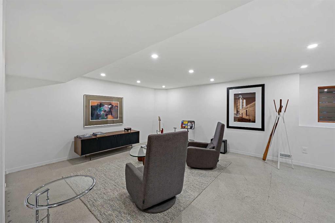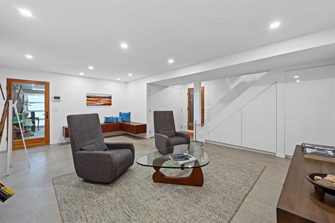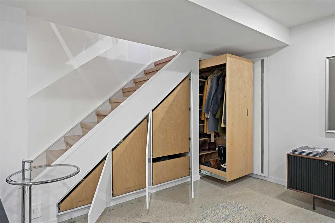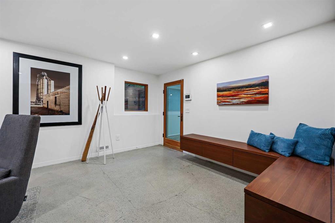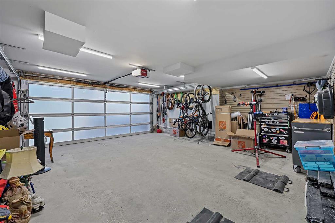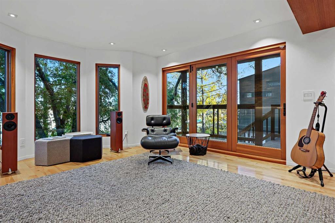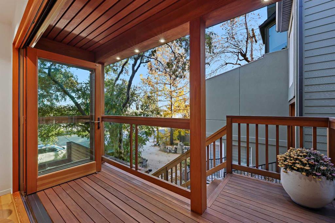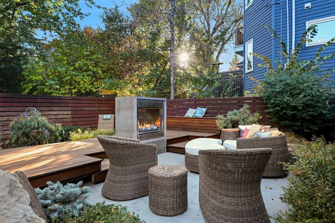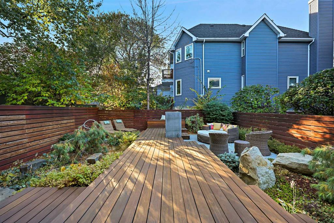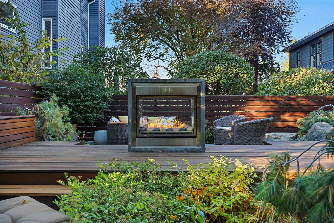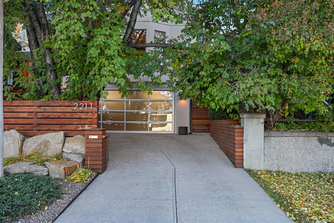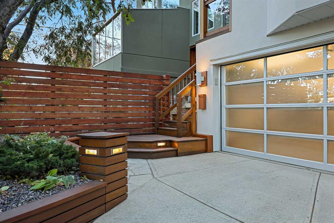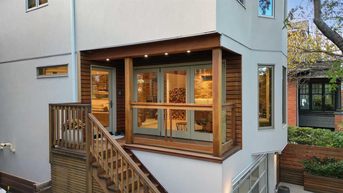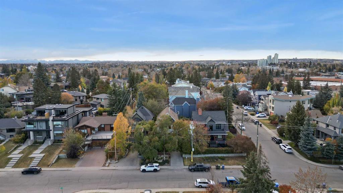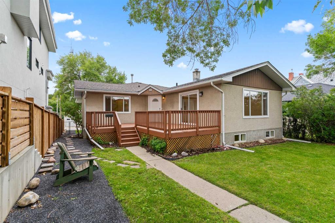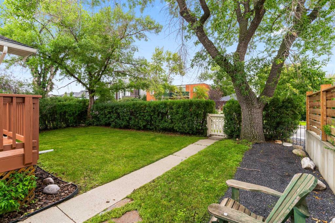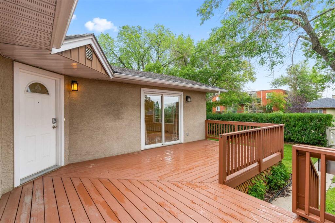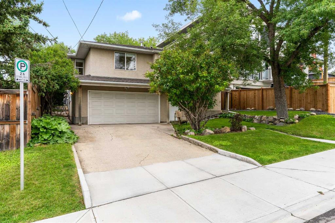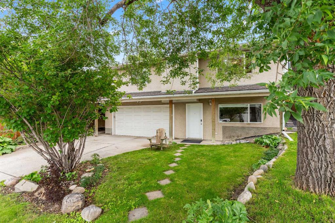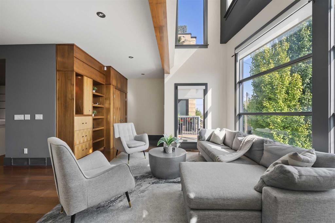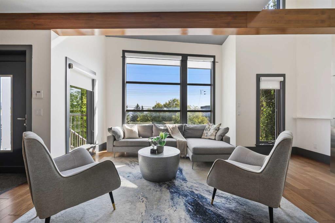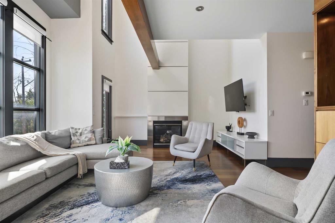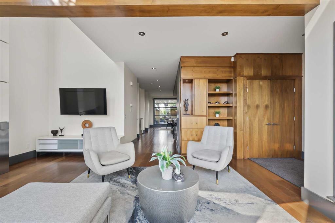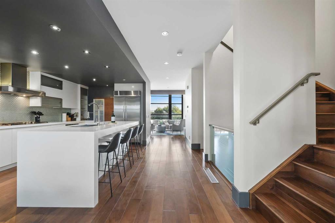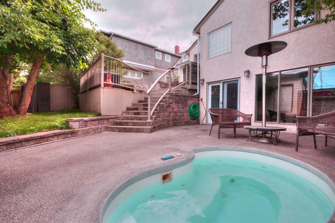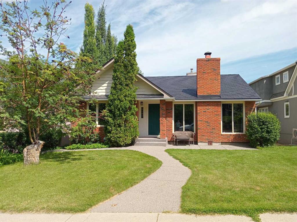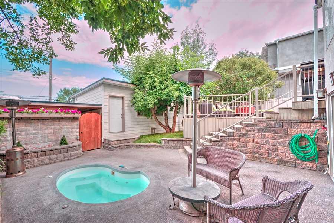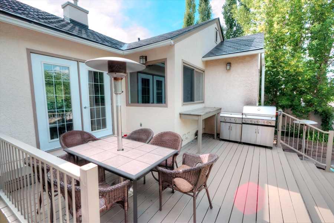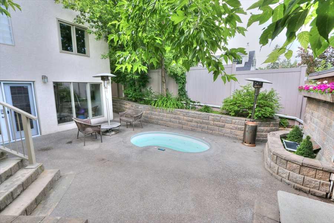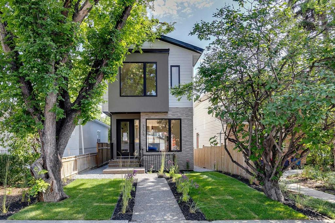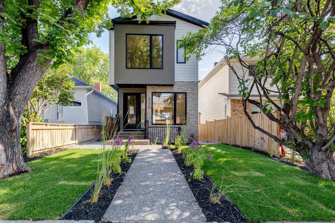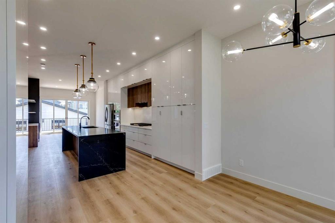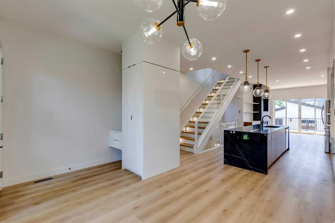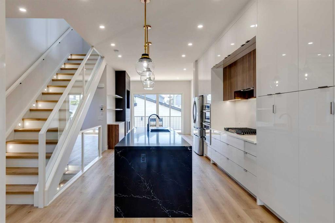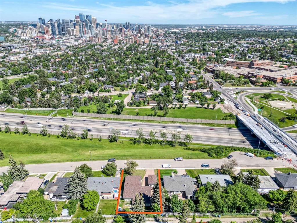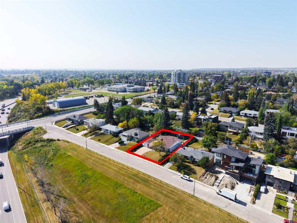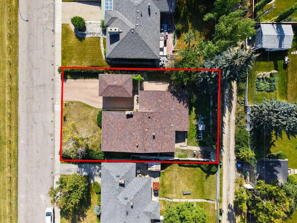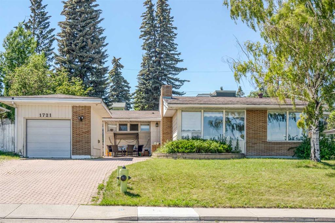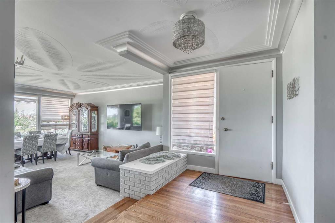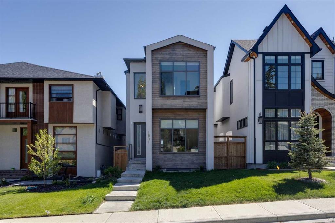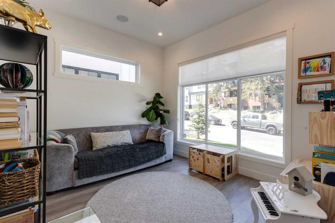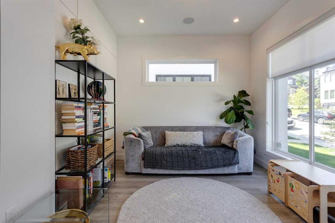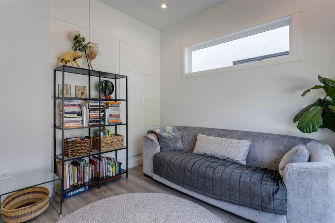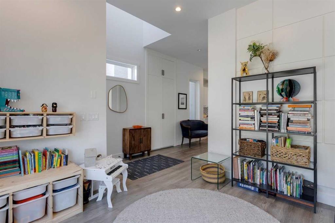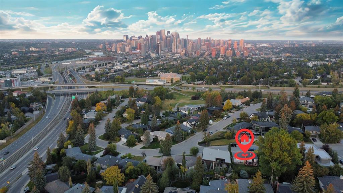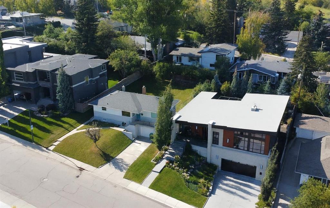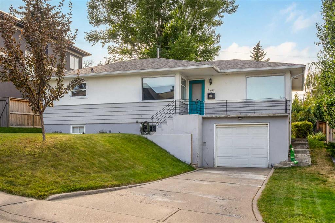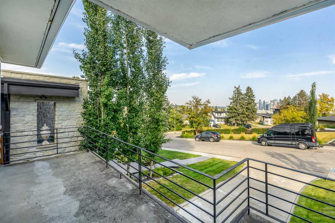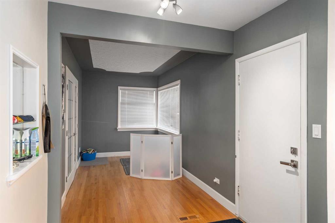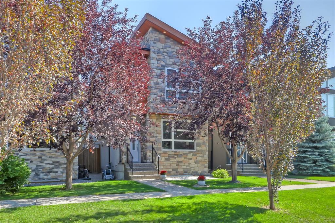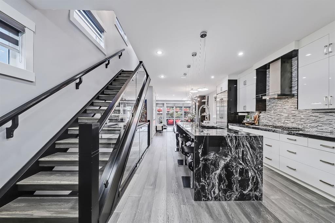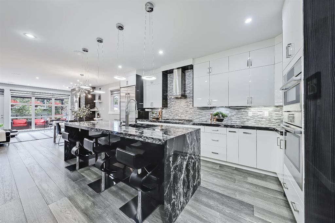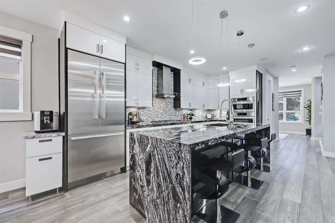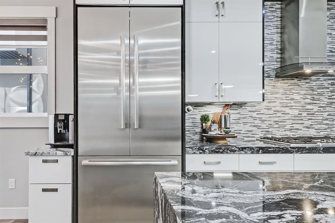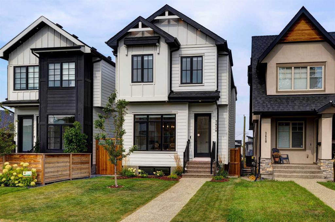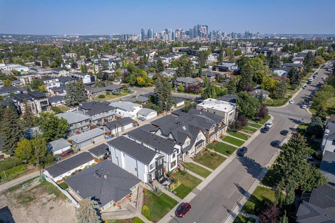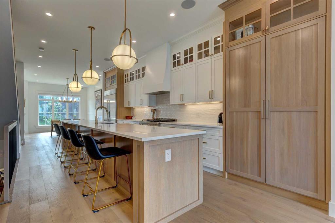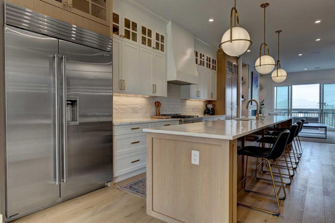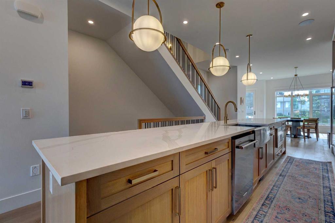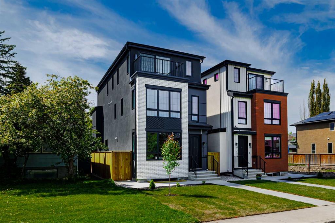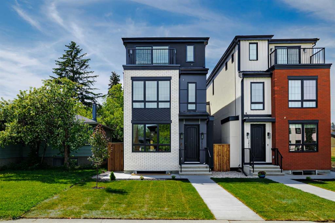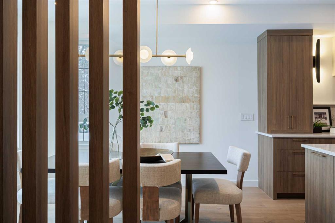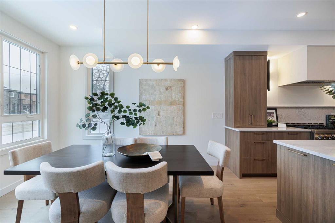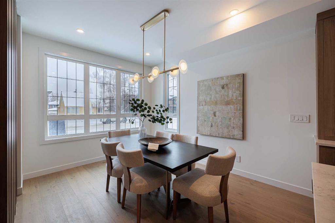2211 19 Street SW
Calgary T2T 4X1
MLS® Number: A2265191
$ 1,195,000
3
BEDROOMS
2 + 1
BATHROOMS
1,824
SQUARE FEET
1991
YEAR BUILT
Welcome to 2211 19 Street SW, an extraordinary, fully redesigned and reimagined detached residence in the sought-after inner-city community of Richmond (formerly Knob Hill). This home embodies architectural precision, Scandinavian-inspired design, and exceptional craftsmanship. Gutted to the studs and rebuilt from the ground up, it’s a rare fusion of artistry and engineering that rivals Calgary’s finest custom homes. Step inside and be captivated by a wide bi-folding custom door framed by engineered metal header beams for flawless function and enduring strength. The open-concept main floor flows seamlessly beneath gleaming birch hardwood, centered around an engineered maple-and-metal floating staircase that defines the home’s light-filled, structural grace. Expansive south- and east-facing patio doors flood the interior with sunlight, while custom millwork and curated wood details create warmth and depth — from floating shelves with underlighting to Frank Lloyd Wright–inspired built-in bench seating with electronic drawers. The chef’s kitchen combines style and performance, featuring dual in-wall Fisher & Paykel ovens, double-stacked dishwashers, a five-burner flush-mounted cooktop with Miele downdraft venting, Sub-Zero undercounter fridges and freezer, beverage chiller, Insinkerator pro disposer, and on-demand hot water dispenser — all set within Silestone countertops imported from Spain. Every element was chosen for quality, innovation, and timeless appeal. A sculptural RAIS Scandinavian wood-burning fireplace, mounted on tempered glass, anchors the living space — an elegant centrepiece for cozy evenings or entertaining. Beyond, your professionally designed outdoor retreat awaits, featuring Indonesian hardwood decking, dual concrete lounge areas, a built-in gas fireplace, and architectural lighting that highlights every detail. Upstairs, the primary suite is a tranquil sanctuary with vaulted ceilings, downtown skyline views, and lush treetop privacy. A Swedish-imported feature wall and custom closet system elevate the sense of calm luxury. The ensuite evokes a Nordic spa, complete with heated floors, dual floating vanities, a wood-accented soaker tub, and a curb-less glass shower with dual heads. Two additional bedrooms — each with custom wardrobes, one with its own ensuite — plus a beautifully redesigned full bath and AEG European laundry system complete the upper level. Every system and surface has been meticulously updated: electrical, heating, and plumbing (2023–2025); triple-pane hardwood-matched windows; EIFS Armour woodpecker-proof stucco; and engineered structural beams throughout. The oversized double garage features spray-foam insulation, keeping upper rooms temperate, along with glass and aluminum doors. The custom-finished lower level includes under-stair organizers, an Indonesian hardwood corner bench, and designer lighting throughout. More than a renovation, this is a complete reinvention of light, space, and craftsmanship.
| COMMUNITY | Richmond |
| PROPERTY TYPE | Detached |
| BUILDING TYPE | House |
| STYLE | 2 Storey |
| YEAR BUILT | 1991 |
| SQUARE FOOTAGE | 1,824 |
| BEDROOMS | 3 |
| BATHROOMS | 3.00 |
| BASEMENT | Finished, Full |
| AMENITIES | |
| APPLIANCES | Built-In Freezer, Built-In Oven, Built-In Refrigerator, Dishwasher, Gas Cooktop, Washer/Dryer Stacked, Window Coverings, Wine Refrigerator |
| COOLING | None |
| FIREPLACE | Wood Burning |
| FLOORING | Concrete, Hardwood |
| HEATING | Forced Air |
| LAUNDRY | Upper Level |
| LOT FEATURES | Back Yard, Fruit Trees/Shrub(s), Landscaped, Low Maintenance Landscape, Rectangular Lot, Views |
| PARKING | Double Garage Attached |
| RESTRICTIONS | None Known |
| ROOF | Asphalt Shingle |
| TITLE | Fee Simple |
| BROKER | Century 21 Bamber Realty LTD. |
| ROOMS | DIMENSIONS (m) | LEVEL |
|---|---|---|
| Game Room | 20`8" x 15`5" | Basement |
| Entrance | 4`7" x 3`11" | Basement |
| Furnace/Utility Room | 6`11" x 4`10" | Basement |
| Living Room | 27`10" x 14`10" | Main |
| Eat in Kitchen | 18`2" x 16`0" | Main |
| Foyer | 12`9" x 5`0" | Main |
| Covered Porch | 11`7" x 3`5" | Main |
| Bedroom - Primary | 19`11" x 13`5" | Upper |
| 5pc Ensuite bath | 12`6" x 10`5" | Upper |
| Bedroom | 12`7" x 10`11" | Upper |
| 4pc Ensuite bath | 8`7" x 4`11" | Upper |
| Bedroom | 8`5" x 7`5" | Upper |
| Laundry | 3`6" x 2`3" | Upper |
| 2pc Bathroom | 6`8" x 3`6" | Upper |

