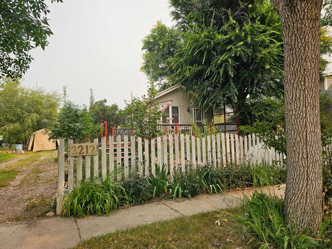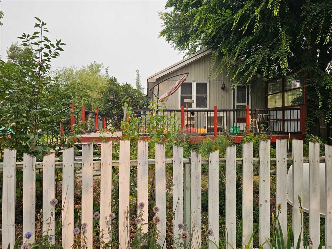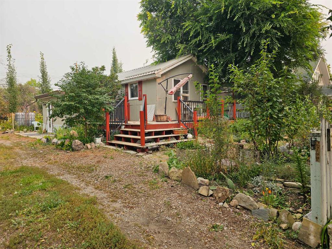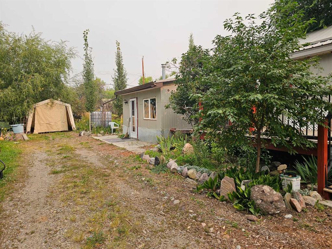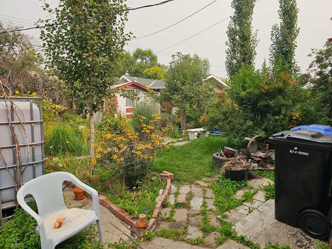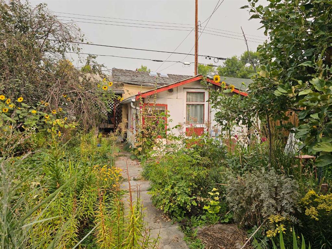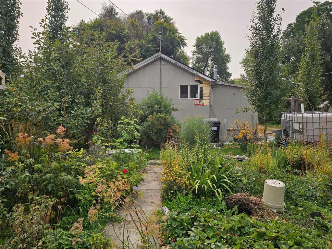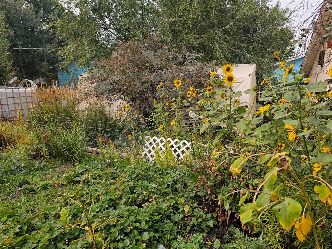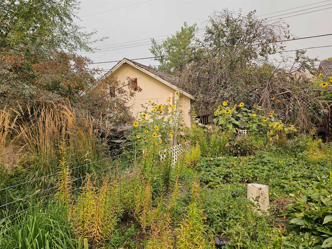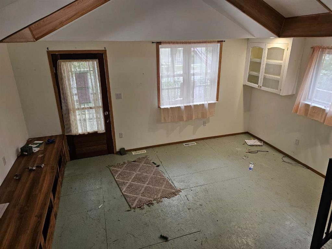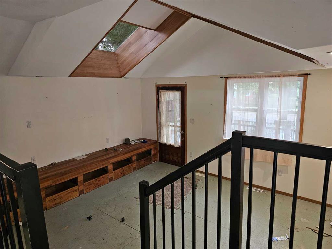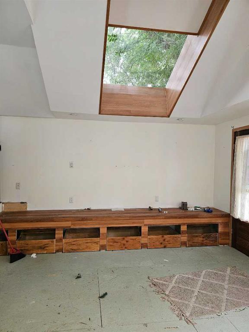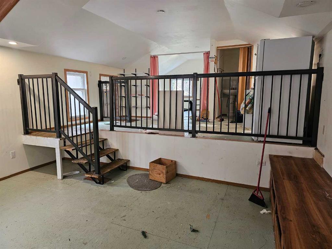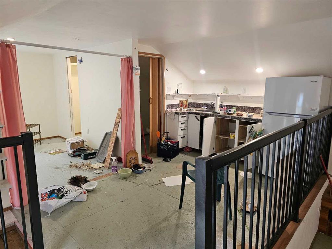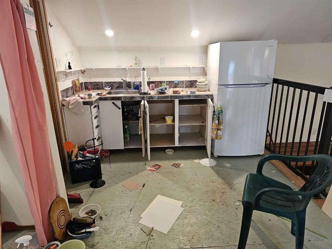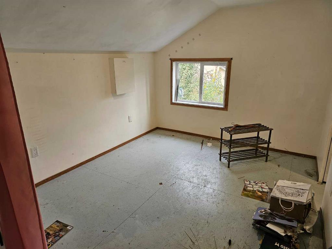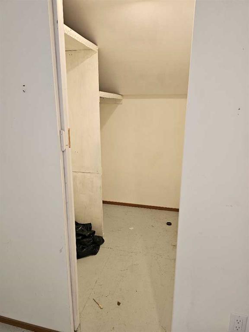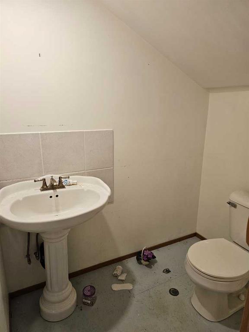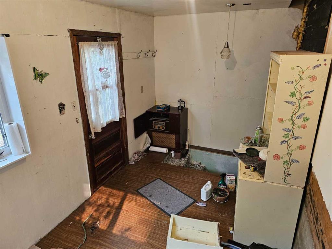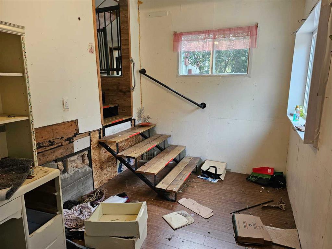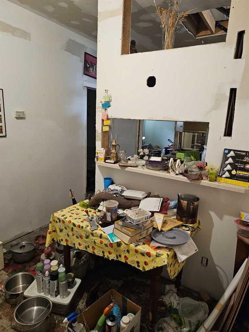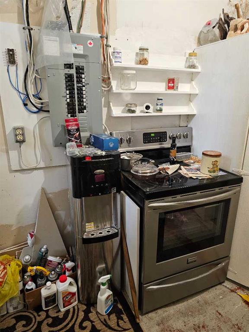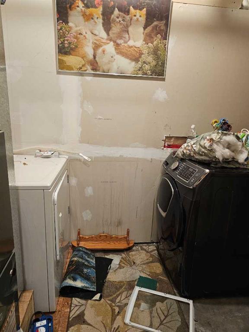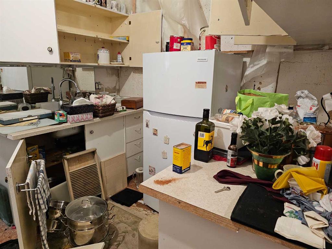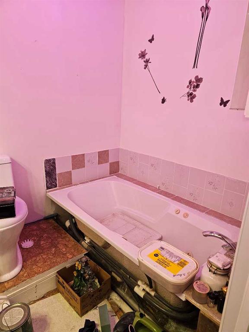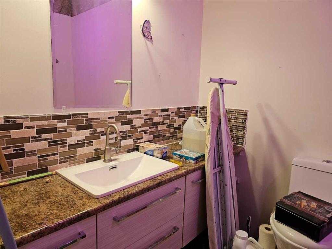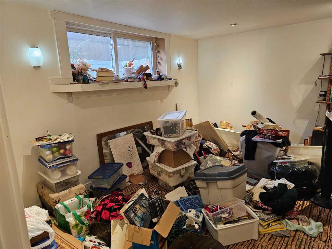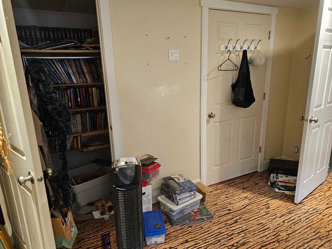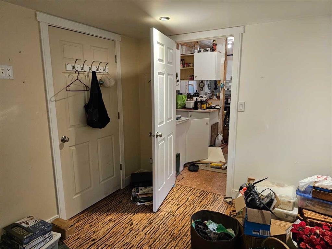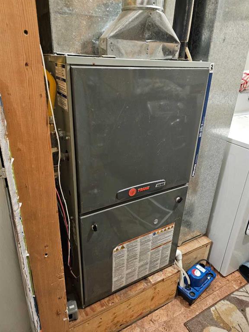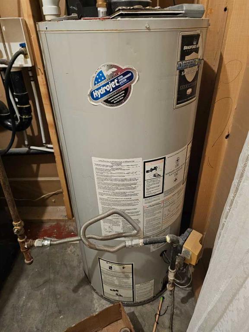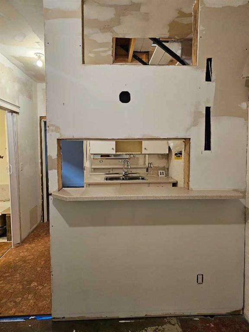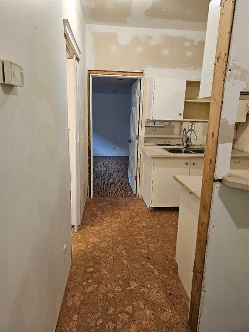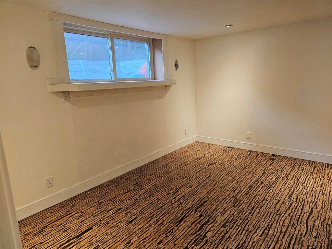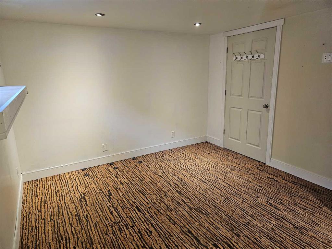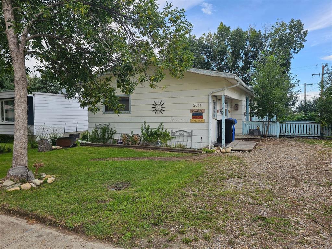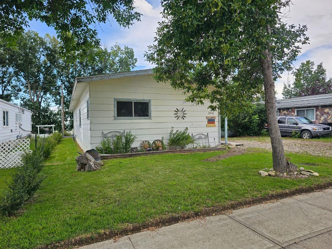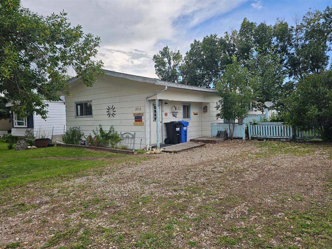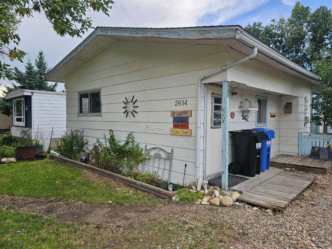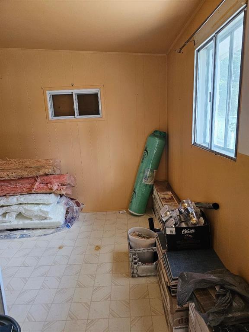2212 23 Street
Nanton T0L 1R0
MLS® Number: A2253188
$ 155,000
2
BEDROOMS
1 + 1
BATHROOMS
654
SQUARE FEET
0
YEAR BUILT
Court Date set for October 23, all offers must be submitted on or before 12:00 p.m. on the 22nd to allow time for the offer to be sent the lawyers to be submitted to the courts on the 23rd. 654 sq.ft. home has a unique floor plan, with the kitchen and master bedroom located in the basement. The main floor features a front-to-back split layout, with a living room that has a gas fireplace and vaulted ceiling, and a dining area that features a sink, fridge and a bank of cabinets and overlooks the living room. The second bedroom, with a walk-in closet, can also serve as a den or office and is situated off the dining area. There is a two-piece bathroom also off the dining area. The yard includes mature perennials, trees, and sheds—one 18' x 20' with a concrete floor and power and a garden shed that also has power to it. A nice front deck and spacious mudroom/side entry complete the home. Panel box appears to have been updated in 2022, furnace, hot water tank, plumbing and basement window also appear to have been updated, dates unknown.
| COMMUNITY | |
| PROPERTY TYPE | Detached |
| BUILDING TYPE | House |
| STYLE | Bungalow |
| YEAR BUILT | 0 |
| SQUARE FOOTAGE | 654 |
| BEDROOMS | 2 |
| BATHROOMS | 2.00 |
| BASEMENT | Full, Partially Finished |
| AMENITIES | |
| APPLIANCES | None |
| COOLING | None |
| FIREPLACE | Living Room |
| FLOORING | Subfloor |
| HEATING | Forced Air, Natural Gas |
| LAUNDRY | In Basement |
| LOT FEATURES | Back Lane, Fruit Trees/Shrub(s), Garden, Landscaped, Treed |
| PARKING | Off Street |
| RESTRICTIONS | Encroachment |
| ROOF | Metal |
| TITLE | Fee Simple |
| BROKER | Lively Realty Ltd. |
| ROOMS | DIMENSIONS (m) | LEVEL |
|---|---|---|
| Kitchen | 16`5" x 8`7" | Basement |
| Bedroom - Primary | 12`11" x 10`10" | Basement |
| 3pc Bathroom | 0`0" x 0`0" | Basement |
| Bedroom | 9`4" x 9`11" | Main |
| Walk-In Closet | 5`11" x 4`5" | Main |
| 2pc Bathroom | Main | |
| Dining Room | 8`9" x 15`4" | Main |
| Living Room | 15`4" x 13`3" | Main |
| Mud Room | 14`3" x 7`7" | Main |

