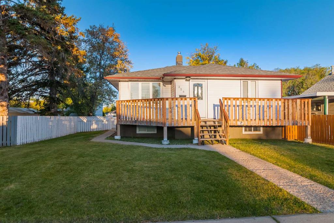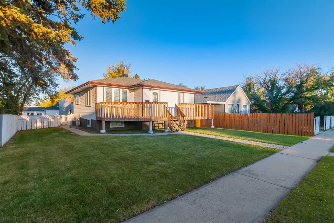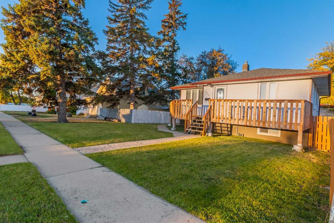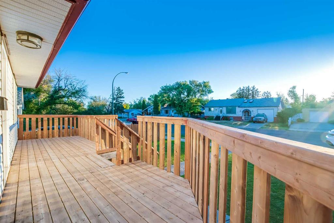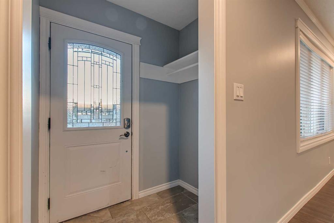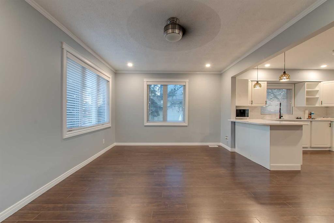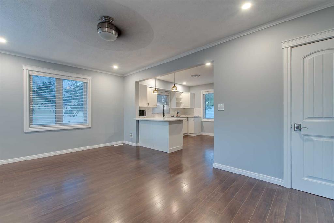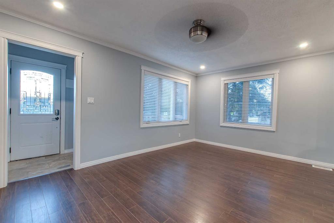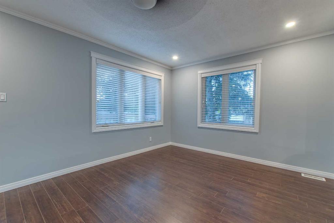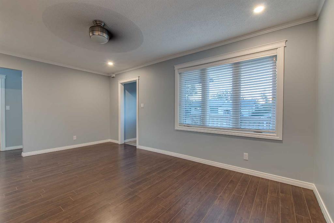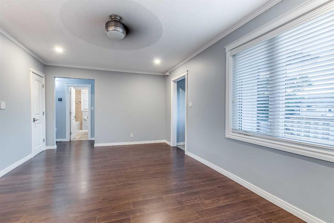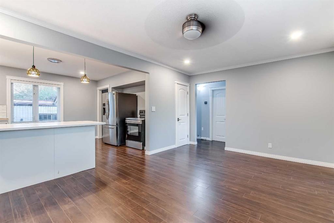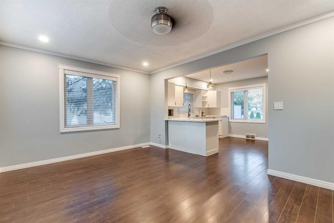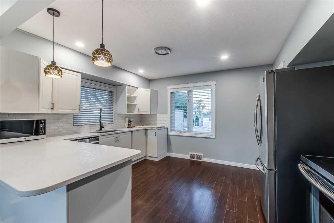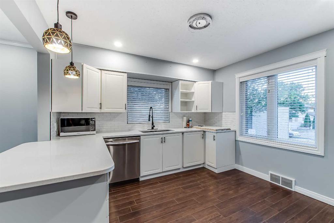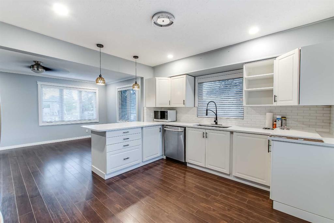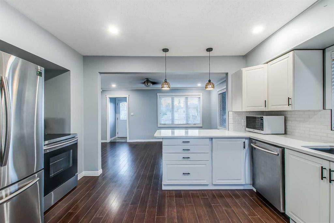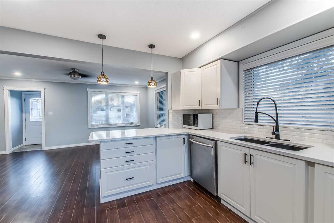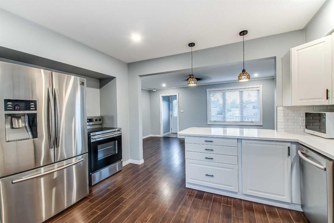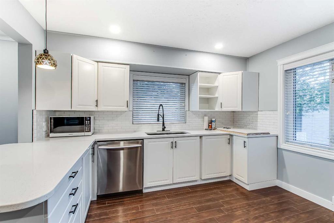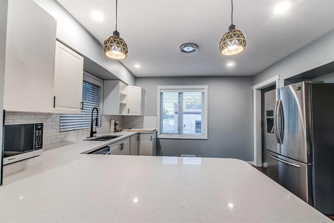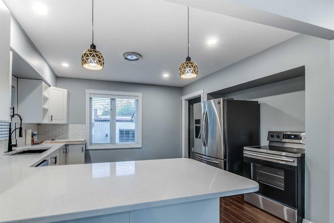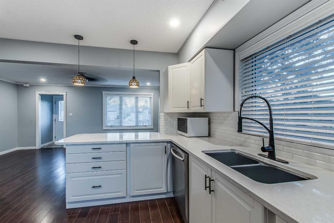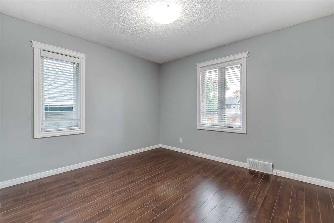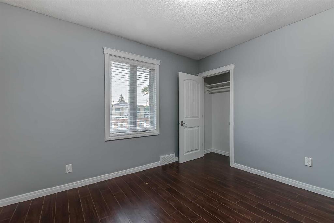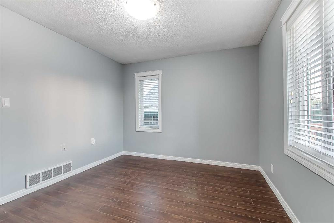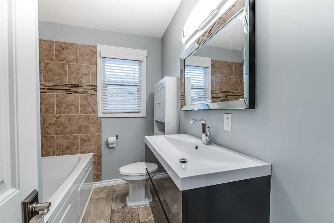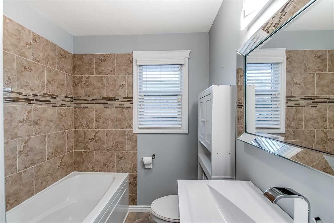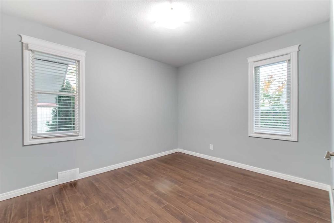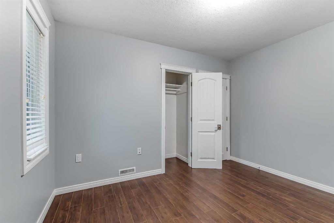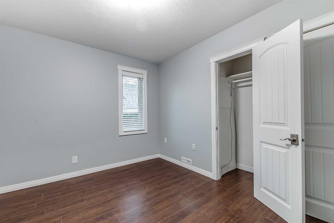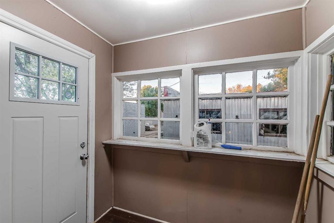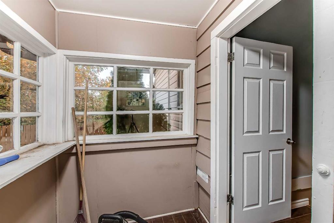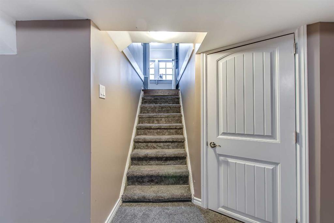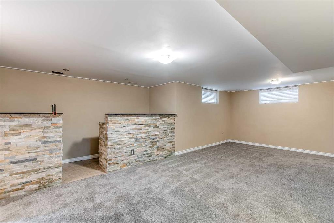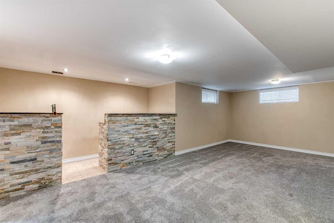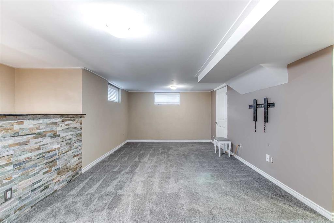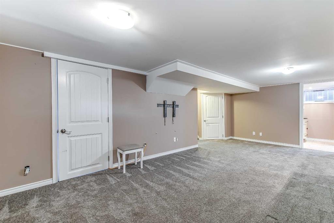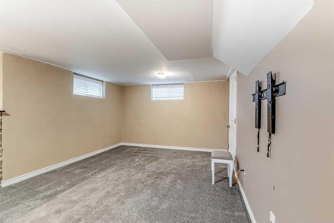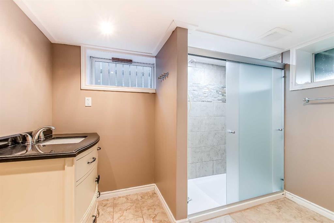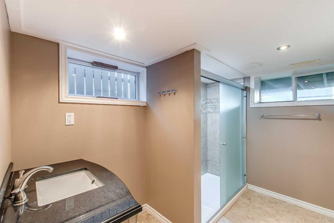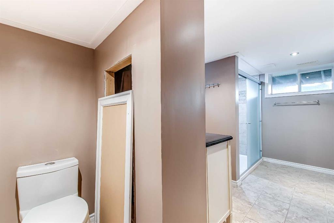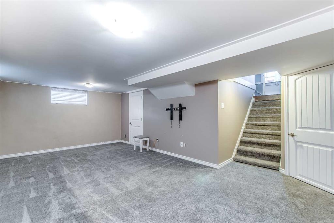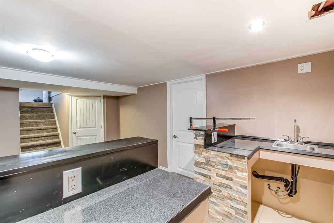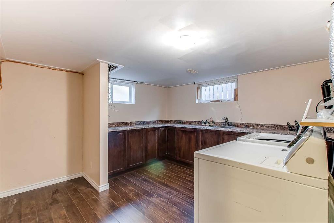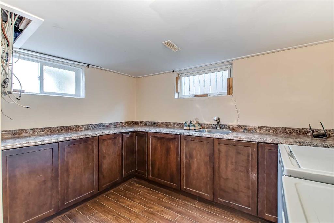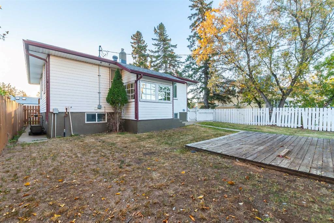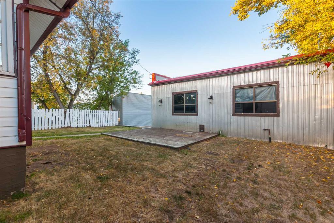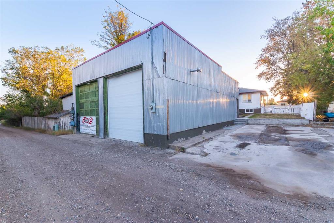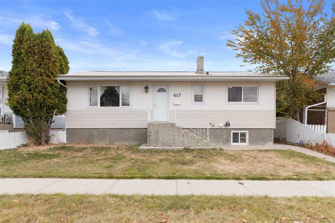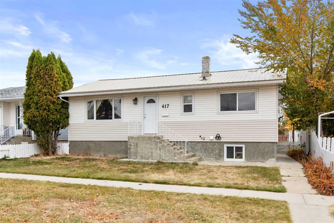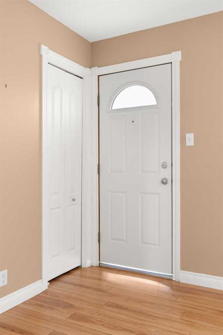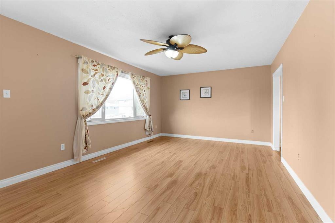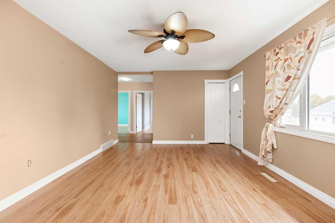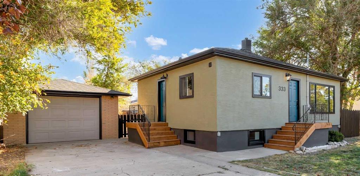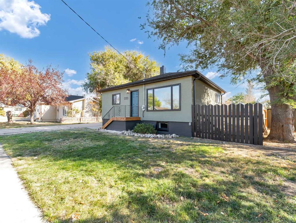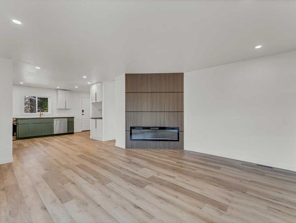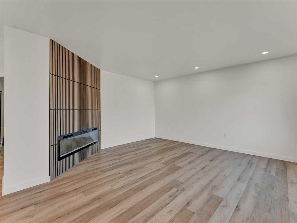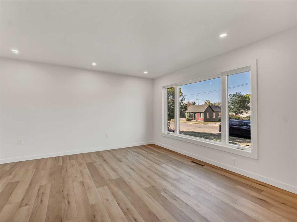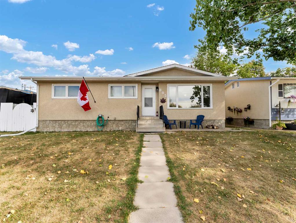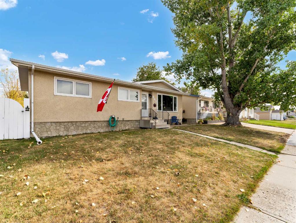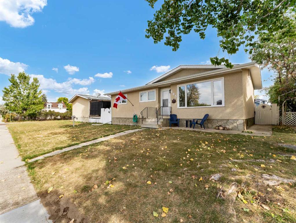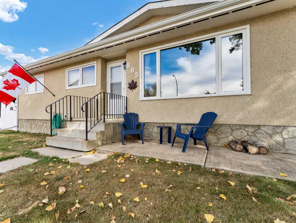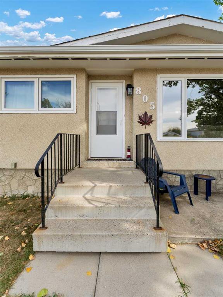226 4 Street SE
Redcliff T0J2P0
MLS® Number: A2259875
$ 330,000
2
BEDROOMS
2 + 0
BATHROOMS
807
SQUARE FEET
1953
YEAR BUILT
This beautifully updated 2-bedroom bungalow offers both comfort and convenience, located just steps from schools and shopping in the heart of Redcliff. The main floor features 2 bedrooms, a fully remodeled bathroom, and a stunning kitchen with sleek white granite countertops and a full appliance package. The bright living area opens to a large front deck, perfect for entertaining, relaxing, or enjoying sunny afternoons. Downstairs you’ll find a spacious rec room complete with a wet bar, a newer bathroom, and a huge laundry room with ample cupboard space for storage and organization. Outside, this property shines with a 29 x 43 detached heated garage with a 13 x 24 LOFT! and additional parking in the back—ideal for vehicles, toys, or projects. With recent updates including the roof, kitchen, appliances, deck, and AC, this home is truly move-in ready.
| COMMUNITY | |
| PROPERTY TYPE | Detached |
| BUILDING TYPE | House |
| STYLE | Bungalow |
| YEAR BUILT | 1953 |
| SQUARE FOOTAGE | 807 |
| BEDROOMS | 2 |
| BATHROOMS | 2.00 |
| BASEMENT | Finished, Full |
| AMENITIES | |
| APPLIANCES | Central Air Conditioner, Dishwasher, Garage Control(s), Microwave, Stove(s), Window Coverings |
| COOLING | Central Air |
| FIREPLACE | N/A |
| FLOORING | Carpet, Ceramic Tile, Laminate |
| HEATING | Forced Air, Natural Gas |
| LAUNDRY | In Basement, Laundry Room |
| LOT FEATURES | Back Lane |
| PARKING | Double Garage Detached, Off Street, RV Access/Parking |
| RESTRICTIONS | None Known |
| ROOF | Asphalt Shingle |
| TITLE | Fee Simple |
| BROKER | RIVER STREET REAL ESTATE |
| ROOMS | DIMENSIONS (m) | LEVEL |
|---|---|---|
| 3pc Bathroom | 6`8" x 14`4" | Basement |
| Other | 11`3" x 4`0" | Basement |
| Laundry | 11`4" x 11`4" | Basement |
| Game Room | 21`3" x 13`4" | Basement |
| Furnace/Utility Room | 13`7" x 11`4" | Basement |
| 4pc Bathroom | 8`0" x 6`3" | Main |
| Bedroom | 11`7" x 10`8" | Main |
| Bedroom | 11`7" x 9`7" | Main |
| Kitchen | 14`0" x 11`4" | Main |
| Living Room | 17`6" x 11`7" | Main |

