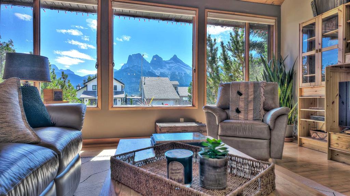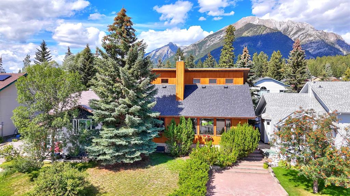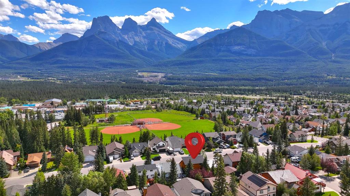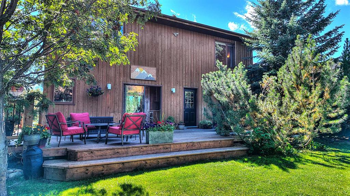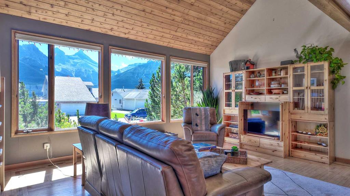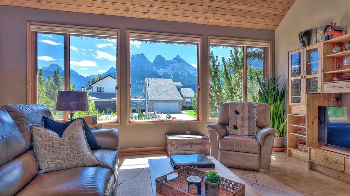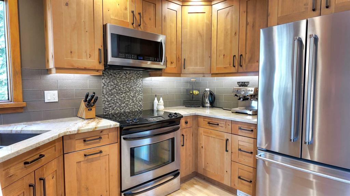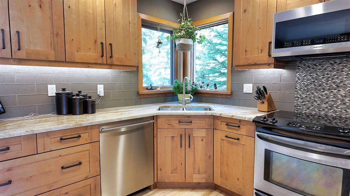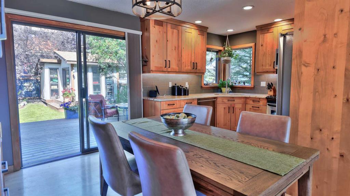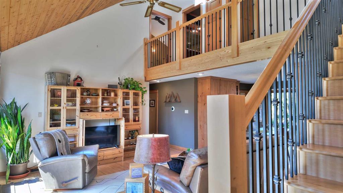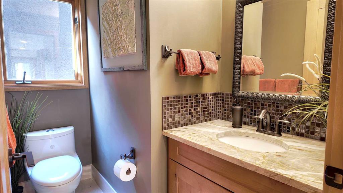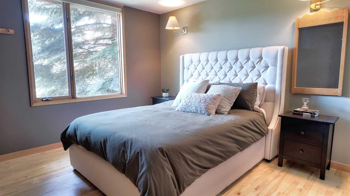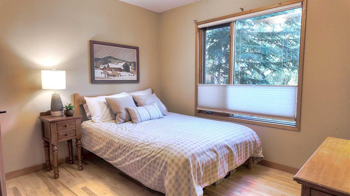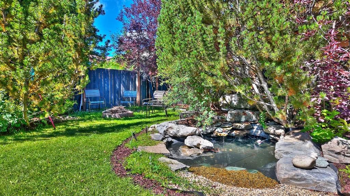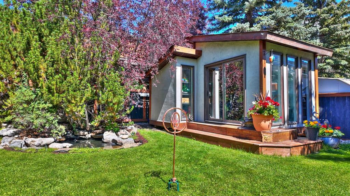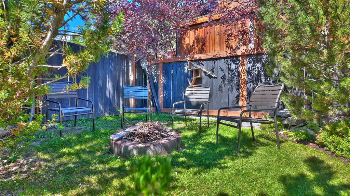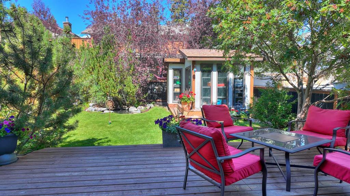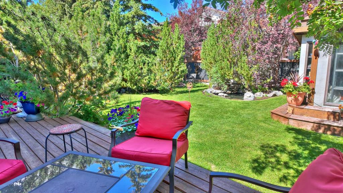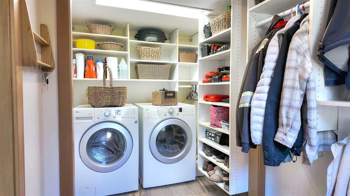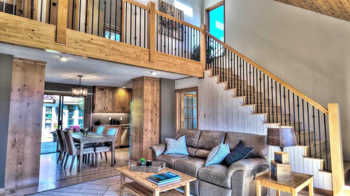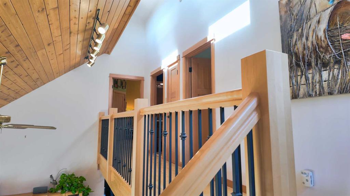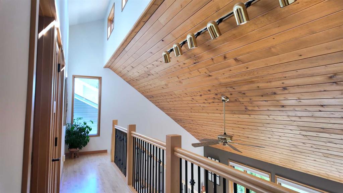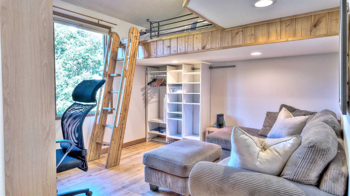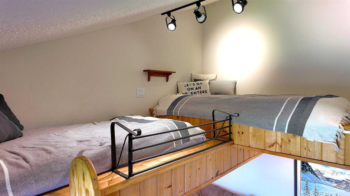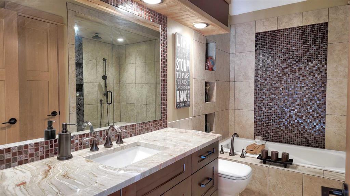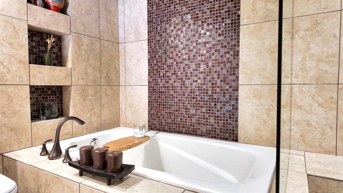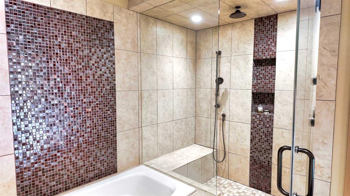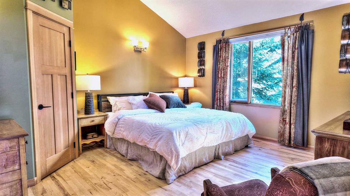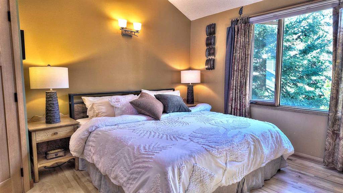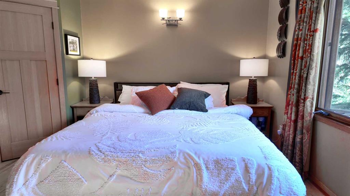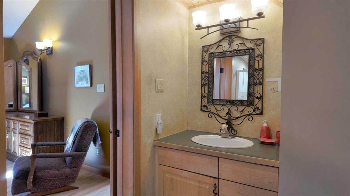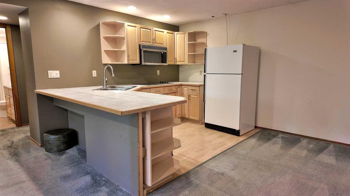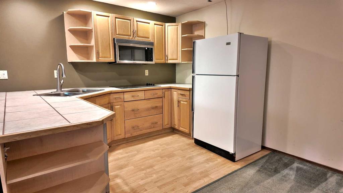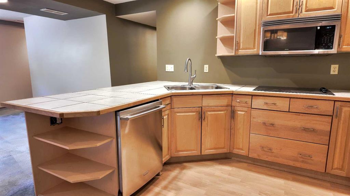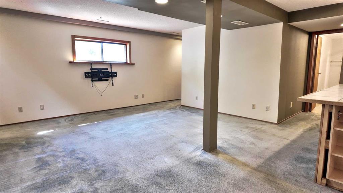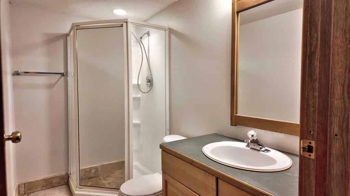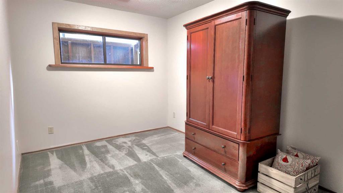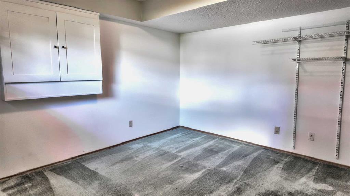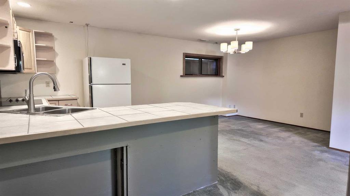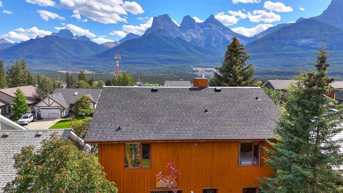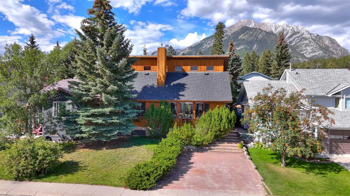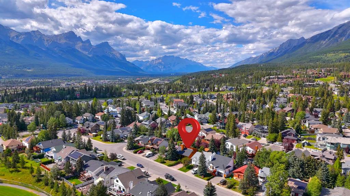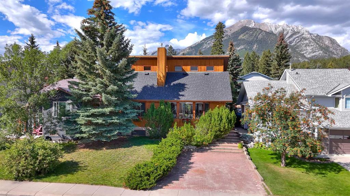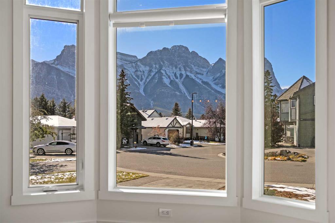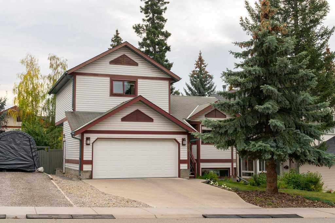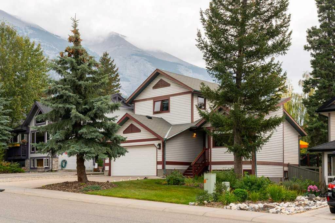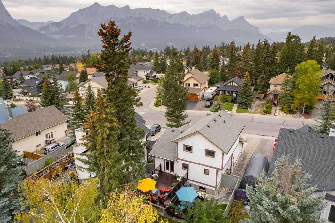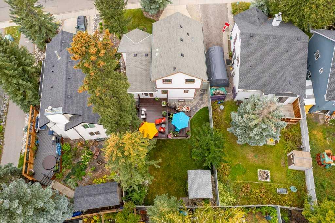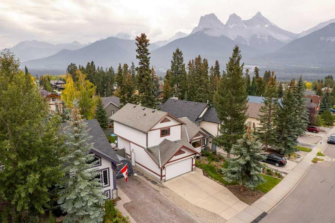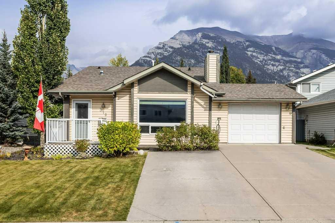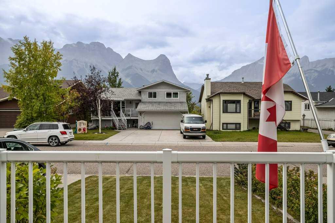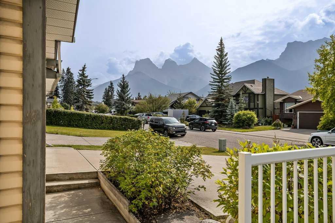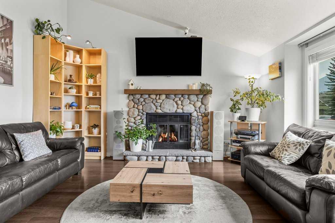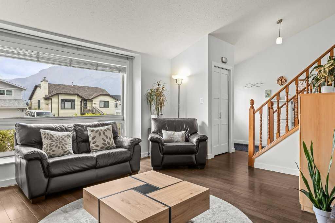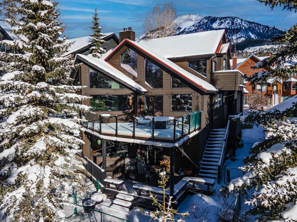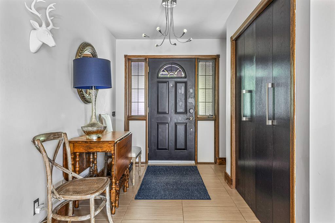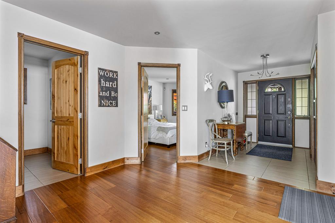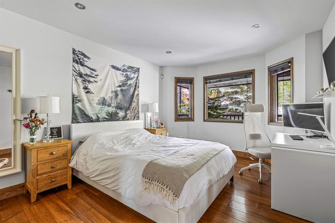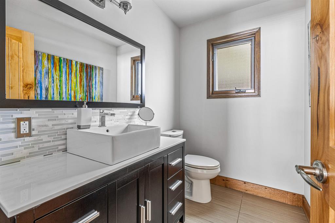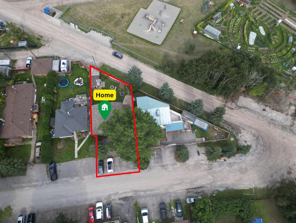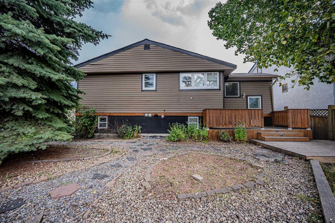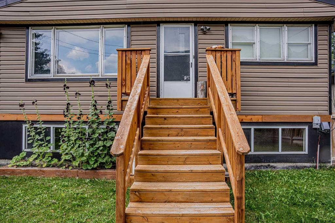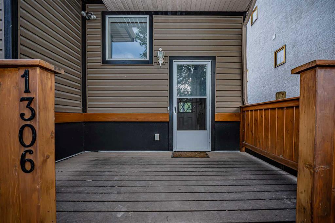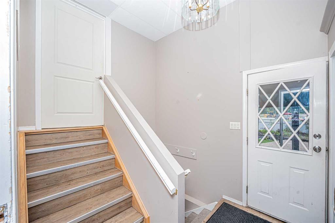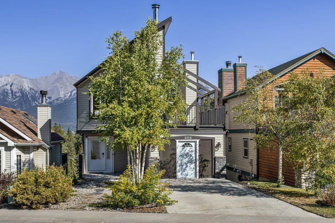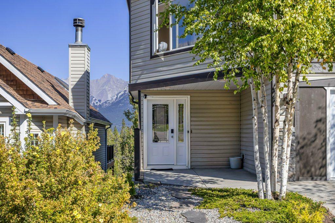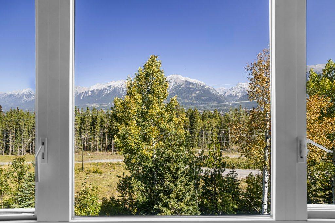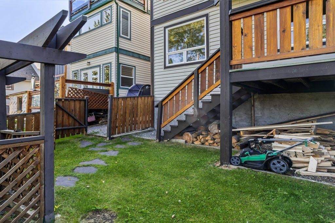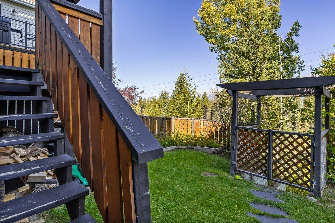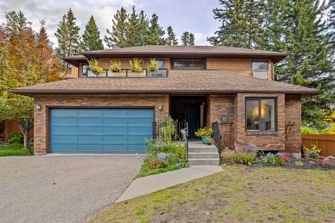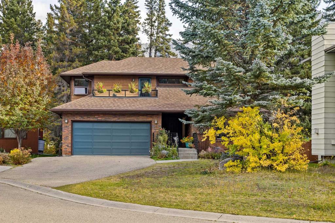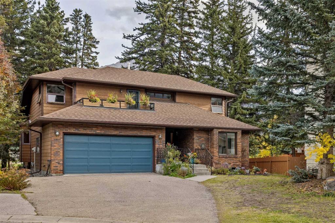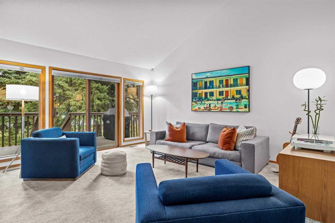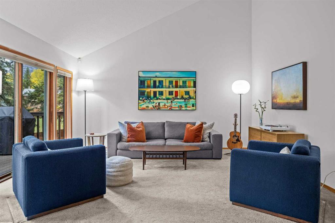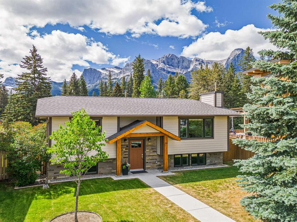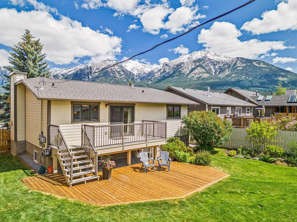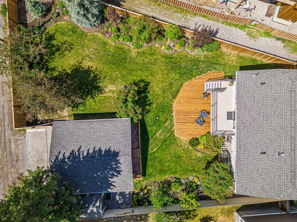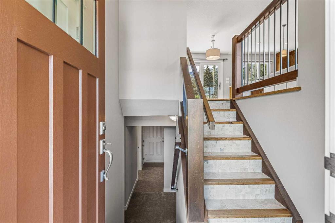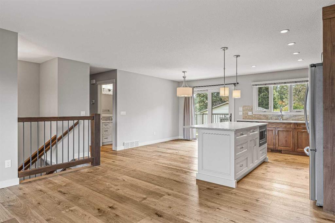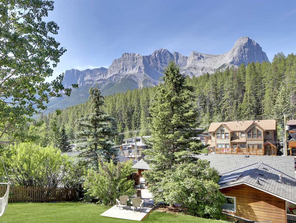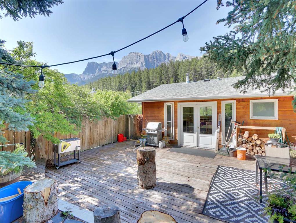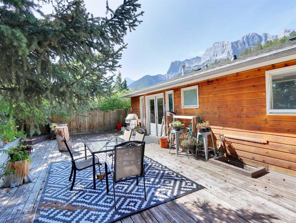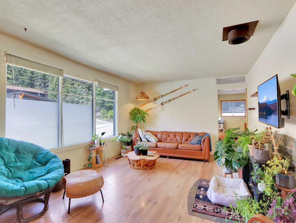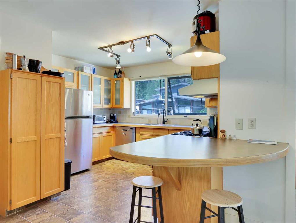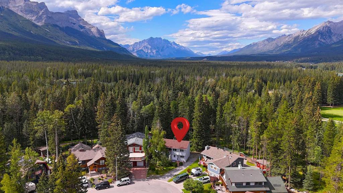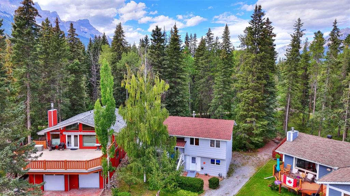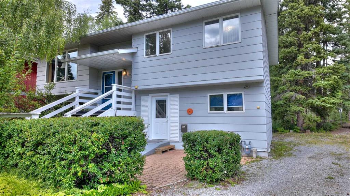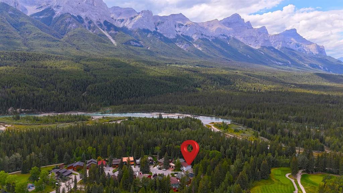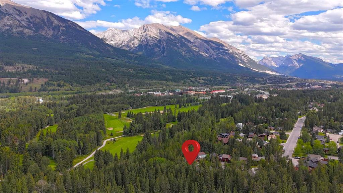226 Lady MacDonald Drive
Canmore T1W1H3
MLS® Number: A2248845
$ 1,625,000
5
BEDROOMS
3 + 1
BATHROOMS
1,645
SQUARE FEET
1990
YEAR BUILT
Experience the best of Canmore living in this beautifully maintained 5-bedroom + den home, perfectly positioned for unobstructed views of the iconic Three Sisters peaks. Featuring hardwood floors throughout the main and upper levels, heated bathroom floors, a landscaped backyard includes a movable green house with pond and outdoor firepit, plus a legal 1-bedroom basement suite with large storage room, this property offers comfort, style, and versatility. The main level boasts a bright, open living room with vaulted wood ceilings and large picture windows framing mountain views. The chimney is roughed in for a fireplace which can be added. The well-appointed kitchen features solid wood cabinetry, stainless steel appliances, and flows seamlessly to the dining area and back deck—perfect for gatherings. Downstairs, the 1-bedroom + den suite offers its own kitchen, living area, large storage room, and private entrance—ideal for rental income or extended family. [Highlights] 5 bedrooms + den total (4-bedroom main home + 1-bed + den suite). Hardwood floors (no carpet) on main & upper levels. Heated floors in some bathrooms. Stunning Three Sisters views. Landscaped yard with pond & outdoor firepit. Prime location near trails, schools, & downtown Canmore. This property combines spacious family living with excellent income potential in one of Canmore’s most desirable neighborhoods.
| COMMUNITY | Cougar Creek |
| PROPERTY TYPE | Detached |
| BUILDING TYPE | House |
| STYLE | 2 Storey |
| YEAR BUILT | 1990 |
| SQUARE FOOTAGE | 1,645 |
| BEDROOMS | 5 |
| BATHROOMS | 4.00 |
| BASEMENT | Finished, Full, Suite |
| AMENITIES | |
| APPLIANCES | Dishwasher, Electric Range, Microwave Hood Fan, Refrigerator, Stove(s), Washer/Dryer, Wine Refrigerator |
| COOLING | None |
| FIREPLACE | N/A |
| FLOORING | Carpet, Ceramic Tile, Hardwood |
| HEATING | In Floor, Forced Air |
| LAUNDRY | Laundry Room |
| LOT FEATURES | Back Yard, Few Trees, Front Yard, Garden, Landscaped, Private, See Remarks, Treed, Views, Yard Drainage |
| PARKING | Parking Pad |
| RESTRICTIONS | Easement Registered On Title, Restrictive Covenant, Utility Right Of Way |
| ROOF | Asphalt Shingle |
| TITLE | Fee Simple |
| BROKER | CENTURY 21 NORDIC REALTY |
| ROOMS | DIMENSIONS (m) | LEVEL |
|---|---|---|
| Bedroom | 11`11" x 9`8" | Lower |
| 3pc Bathroom | 4`10" x 8`8" | Lower |
| Other | 8`5" x 14`0" | Lower |
| Kitchen | 10`3" x 6`11" | Lower |
| Living Room | 16`5" x 14`9" | Lower |
| Dining Room | 11`6" x 12`7" | Lower |
| Living Room | 15`10" x 16`9" | Main |
| Dining Room | 10`8" x 8`11" | Main |
| Laundry | 5`2" x 5`8" | Main |
| 2pc Bathroom | 4`9" x 7`1" | Main |
| Bedroom | 11`10" x 10`10" | Main |
| Bedroom | 10`8" x 11`1" | Main |
| 3pc Ensuite bath | 6`3" x 9`7" | Second |
| Bedroom - Primary | 14`0" x 13`3" | Second |
| 4pc Bathroom | 10`4" x 9`4" | Second |
| Bedroom | 10`4" x 13`4" | Second |

