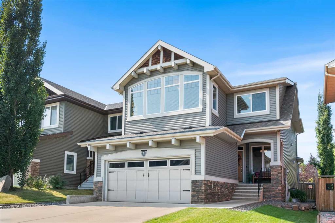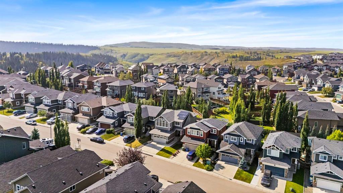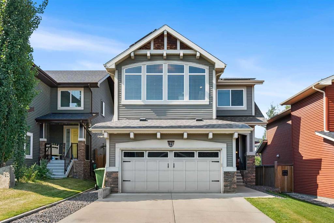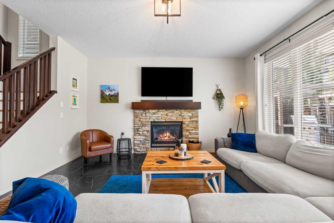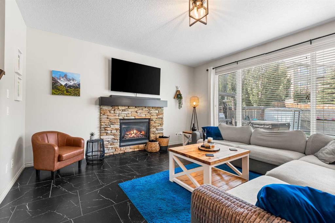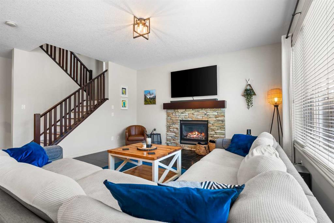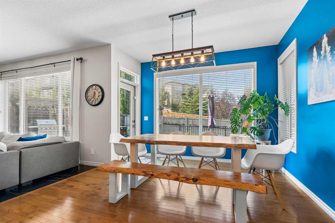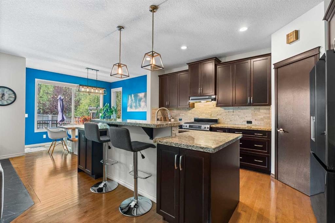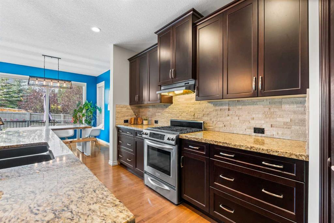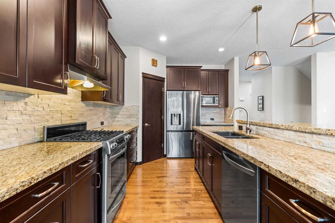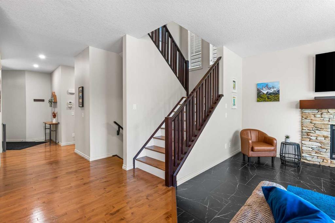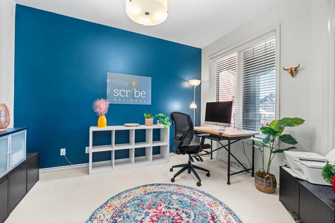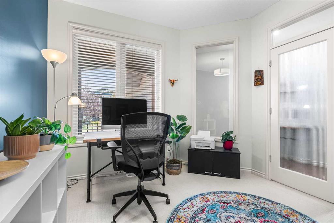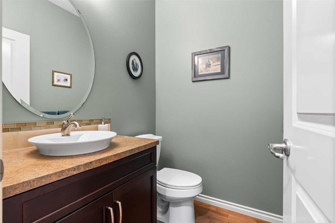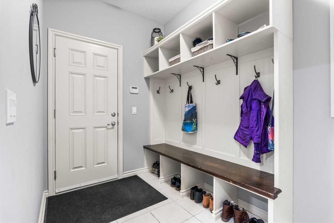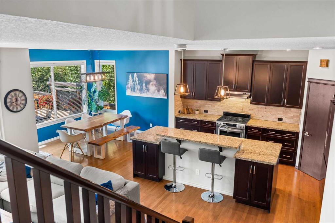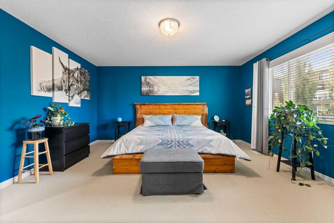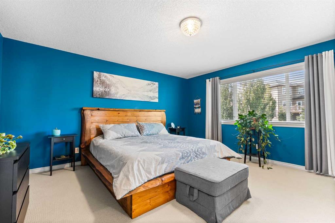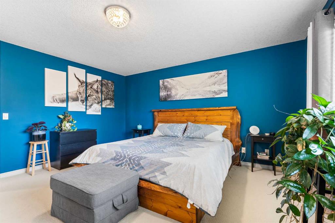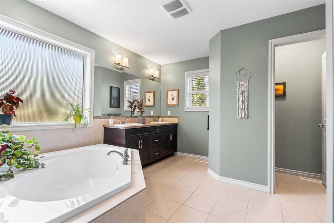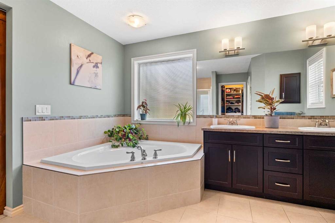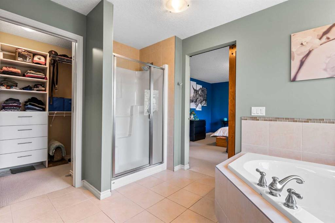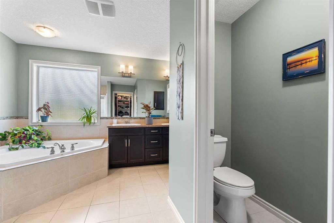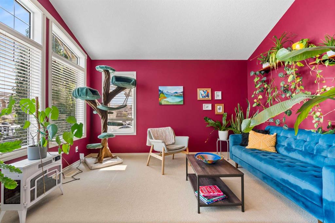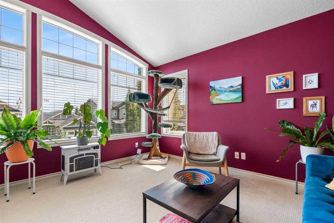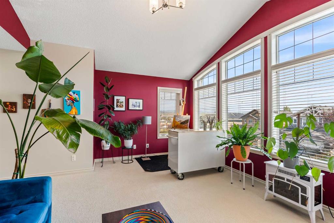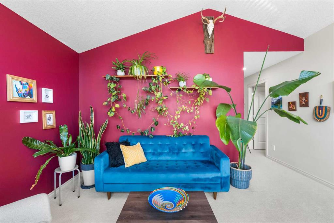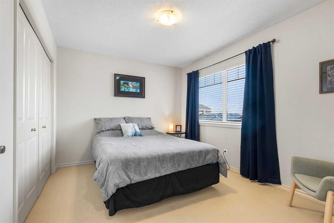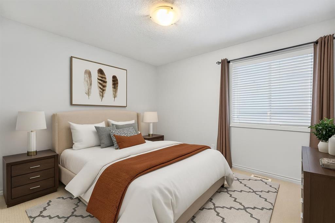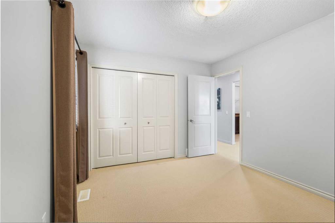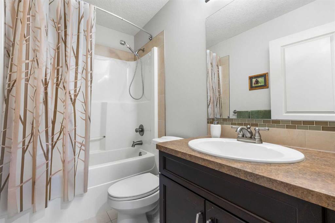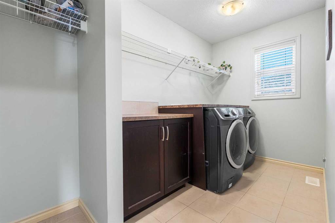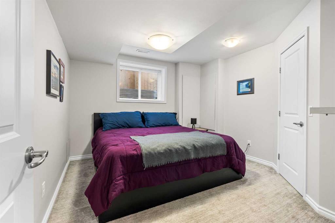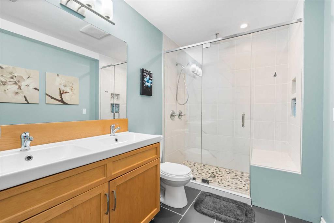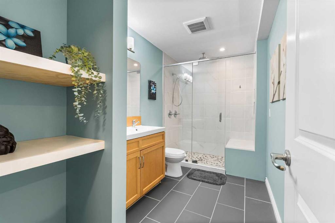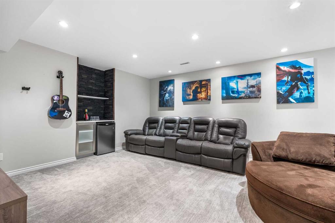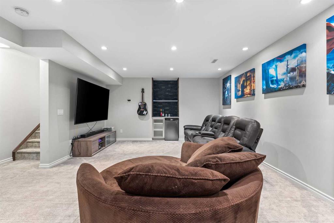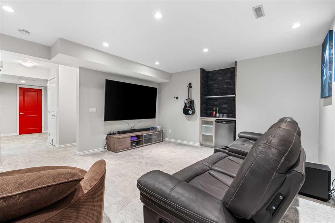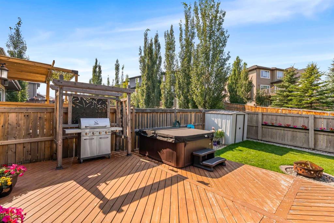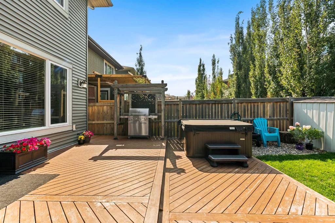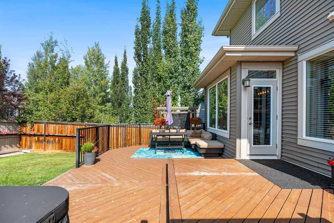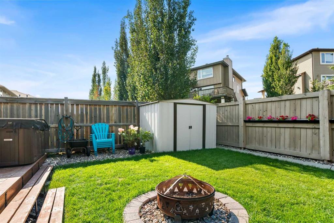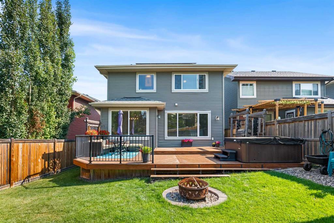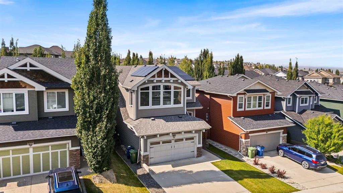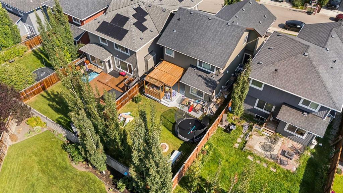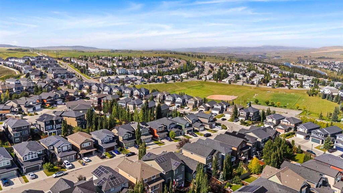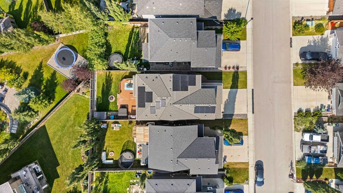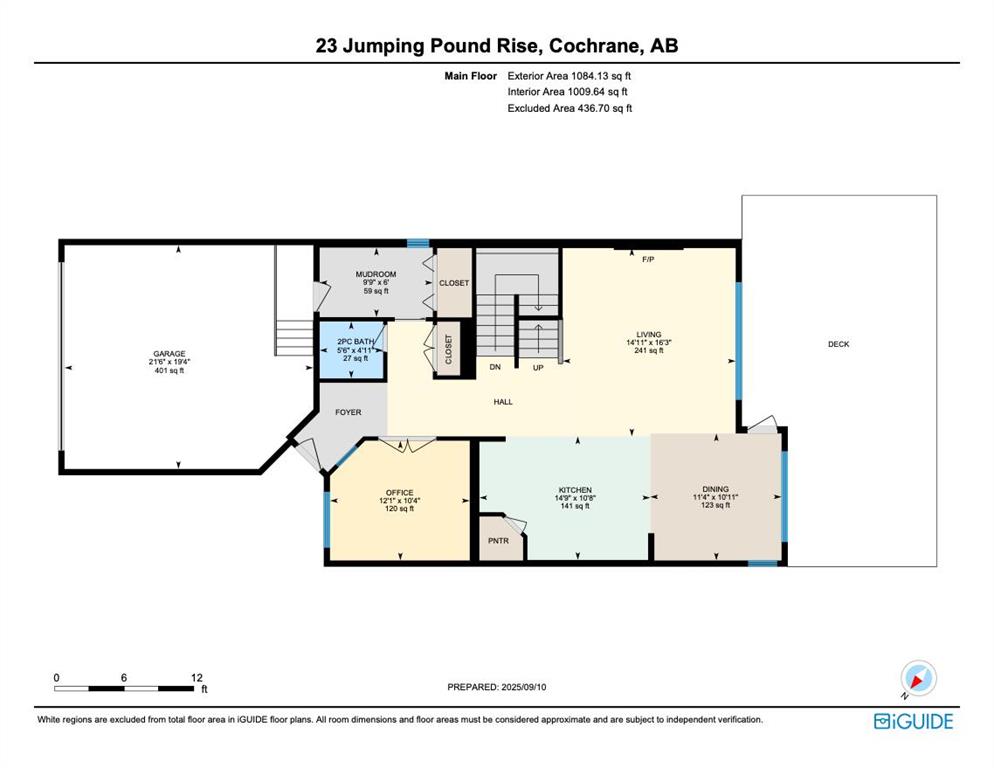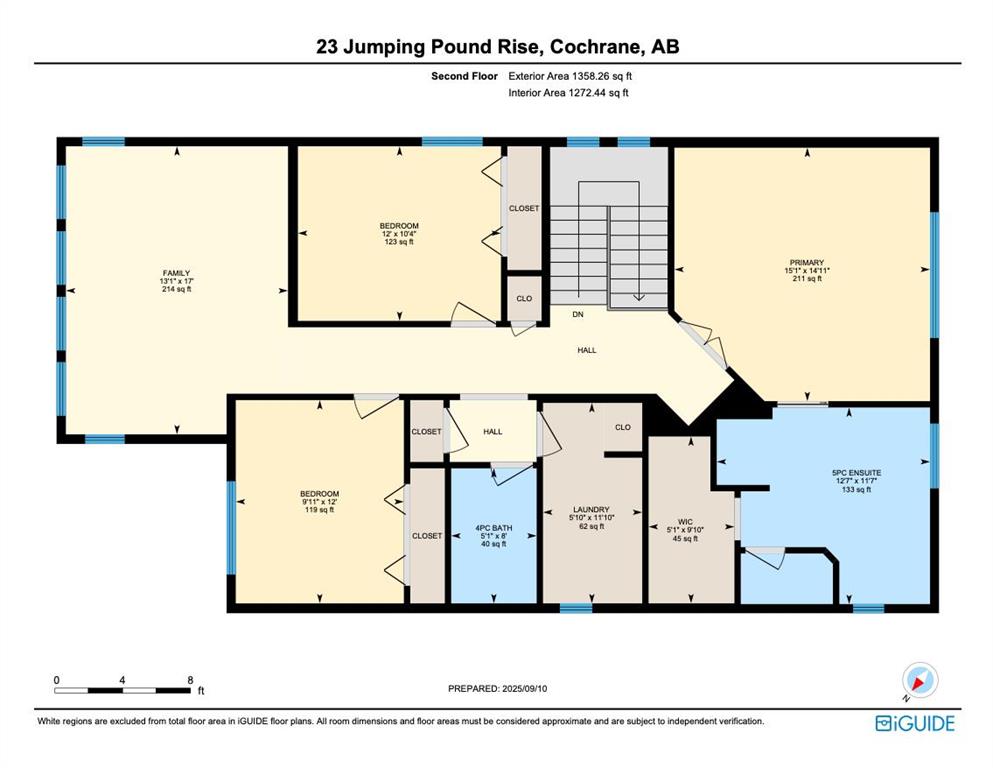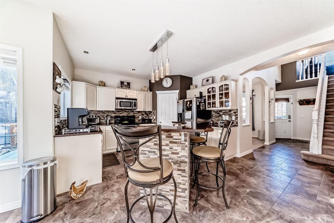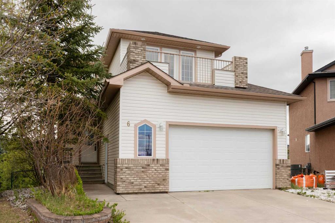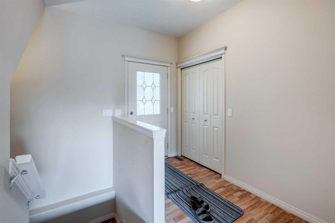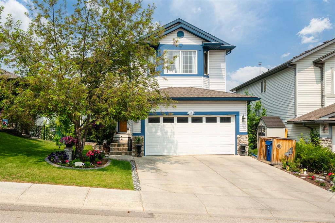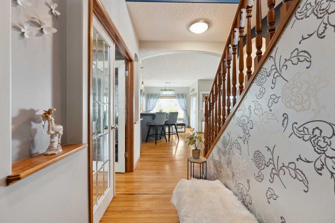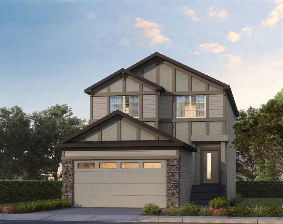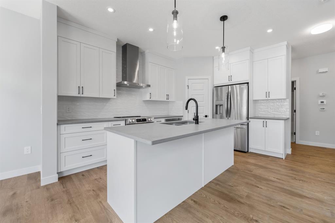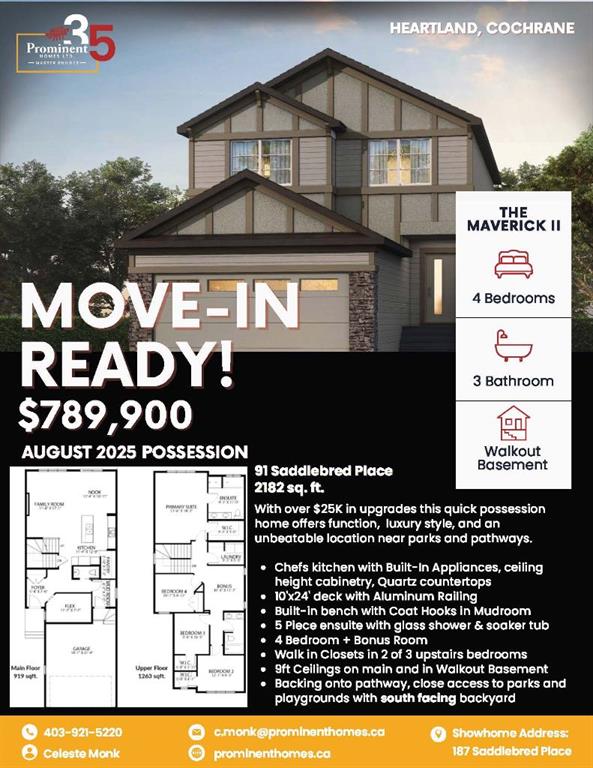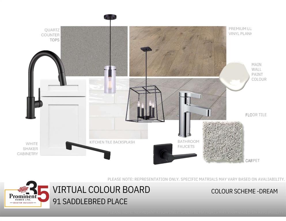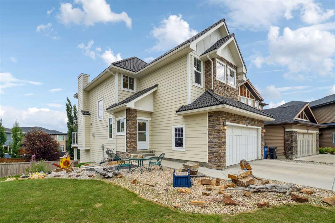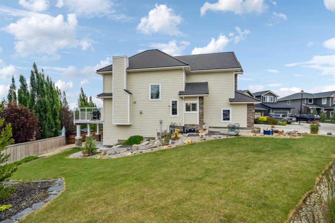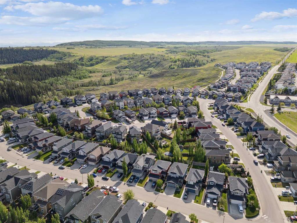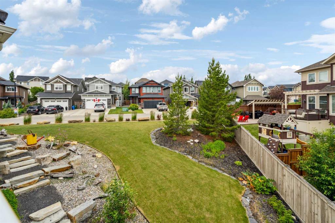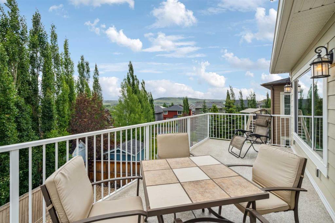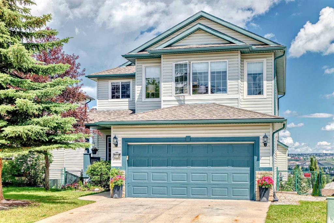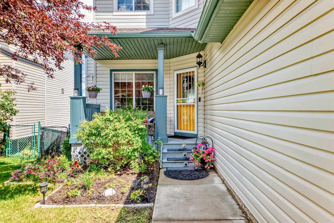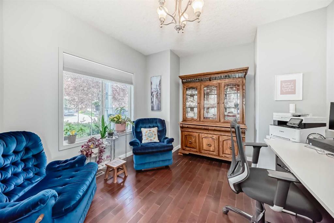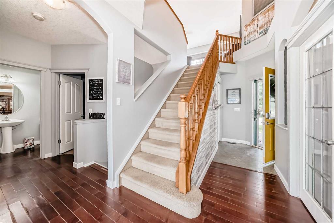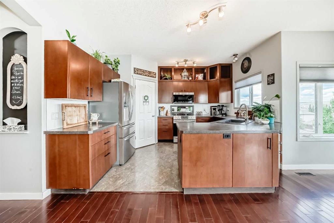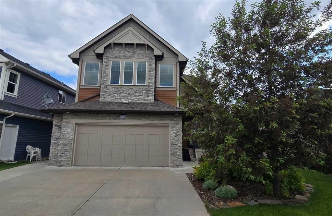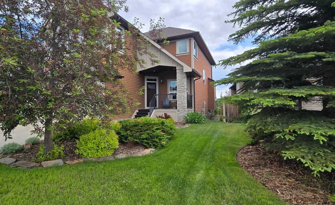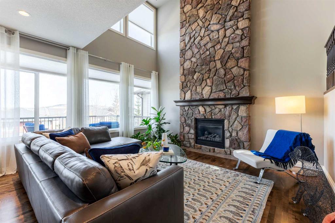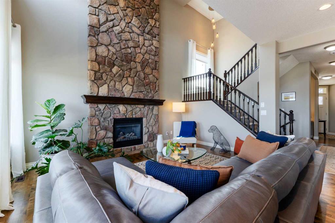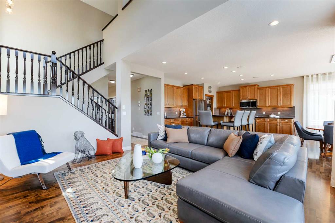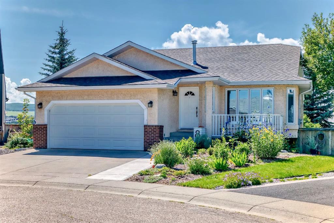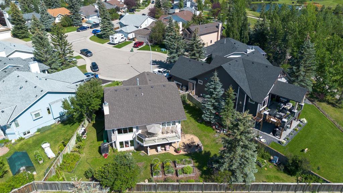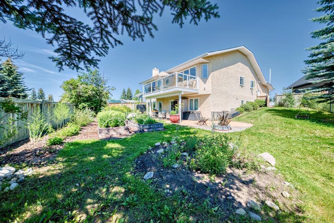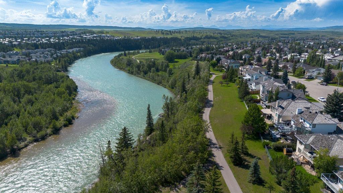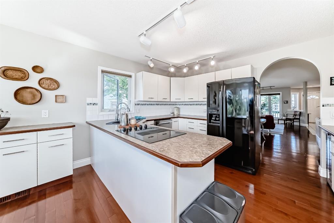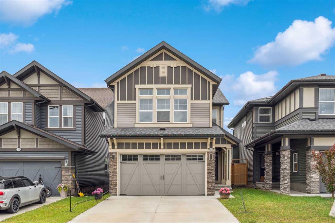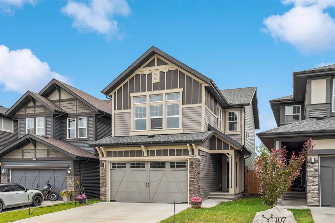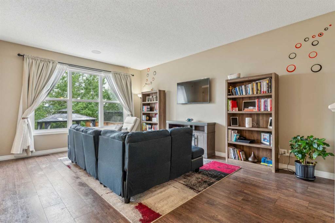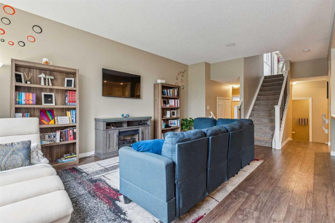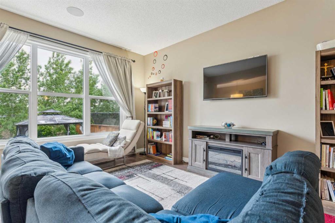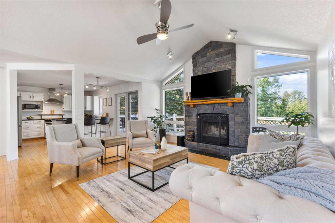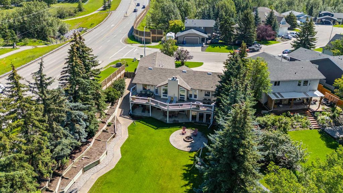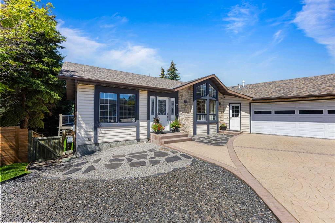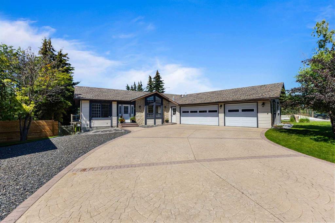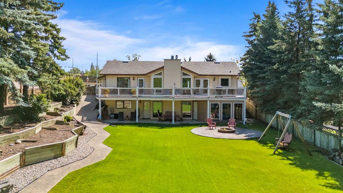23 Jumping Pound Rise
Cochrane T4C 0K4
MLS® Number: A2255954
$ 799,000
4
BEDROOMS
3 + 1
BATHROOMS
2,442
SQUARE FEET
2008
YEAR BUILT
Discover the best of Cochrane living in sought-after Jumping Pound Ridge. Where lifestyle and luxury meet in a family-friendly community, surrounded by scenic pathways and an Environmental Reserve. This immaculate 2-storey home shines with 4 spacious bedrooms, a dedicated home office, and a versatile bonus room. From the moment you step inside, rich hardwood floors set the tone, leading you to a sun-filled open floor plan that feels both warm and inviting. A main level office provides the perfect space for work or study, while the chef’s kitchen impresses with stainless steel appliances, granite counters, espresso cabinetry, and an updated backsplash. Entertain with ease in the dining area that flows seamlessly onto an oversized west-facing deck—ideal for summer evenings and private backyard gatherings. With your immaculate landscaping, fire pit area, and hot tub, you can enjoy every season. Upstairs, retreat to a serene primary suite with a soaker tub, dual vanity, and walk-in closet, complemented by two generous bedrooms and a huge bonus room, with beautiful morning sunlight. The fully finished basement adds even more living space with a rec area, additional bedroom, and full bath. Thoughtful upgrades throughout include Hunter Douglas window coverings, high-end solar panel system, Gemstone lights, a new fridge, dishwasher, and hot water tank, plus a heated garage with storage and workbench. With updated flooring, hardwood stairs, and designer light fixtures, this home truly checks every box.
| COMMUNITY | Jumping Pound Ridge |
| PROPERTY TYPE | Detached |
| BUILDING TYPE | House |
| STYLE | 2 Storey |
| YEAR BUILT | 2008 |
| SQUARE FOOTAGE | 2,442 |
| BEDROOMS | 4 |
| BATHROOMS | 4.00 |
| BASEMENT | Finished, Full |
| AMENITIES | |
| APPLIANCES | Built-In Gas Range, Dishwasher, Dryer, Garage Control(s), Microwave, Range Hood, Refrigerator, Washer, Window Coverings |
| COOLING | None |
| FIREPLACE | Gas |
| FLOORING | Carpet, Hardwood, Tile |
| HEATING | Forced Air |
| LAUNDRY | Laundry Room, Upper Level |
| LOT FEATURES | Creek/River/Stream/Pond, Environmental Reserve, Landscaped, Rectangular Lot |
| PARKING | Double Garage Attached, Heated Garage, Insulated, Oversized |
| RESTRICTIONS | Easement Registered On Title, Utility Right Of Way |
| ROOF | Asphalt Shingle |
| TITLE | Fee Simple |
| BROKER | RE/MAX iRealty Innovations |
| ROOMS | DIMENSIONS (m) | LEVEL |
|---|---|---|
| 3pc Bathroom | 12`0" x 6`3" | Basement |
| Bedroom | 12`0" x 11`5" | Basement |
| Storage | 8`10" x 3`3" | Basement |
| Furnace/Utility Room | 5`9" x 12`8" | Basement |
| Game Room | 25`5" x 18`10" | Basement |
| 2pc Bathroom | 4`11" x 5`6" | Main |
| Dining Room | 10`11" x 11`4" | Main |
| Kitchen | 10`8" x 14`9" | Main |
| Living Room | 16`3" x 14`11" | Main |
| Mud Room | 6`0" x 9`9" | Main |
| Office | 10`4" x 12`1" | Main |
| 4pc Bathroom | 8`0" x 5`1" | Second |
| 5pc Ensuite bath | 11`7" x 12`7" | Second |
| Bedroom | 10`4" x 12`0" | Second |
| Bedroom | 12`0" x 9`11" | Second |
| Family Room | 17`0" x 13`1" | Second |
| Bedroom - Primary | 14`11" x 15`1" | Second |
| Walk-In Closet | 9`10" x 5`1" | Second |
| Laundry | 11`10" x 5`10" | Second |

