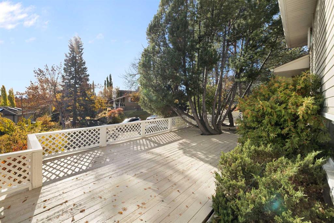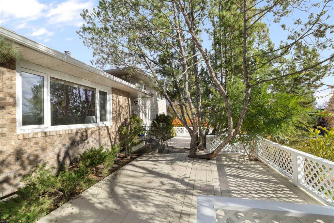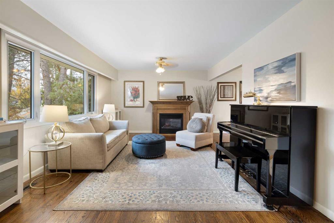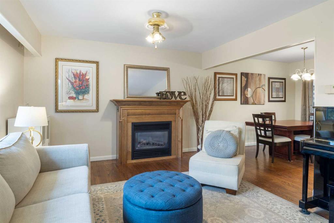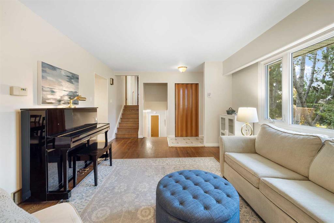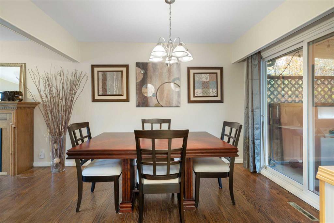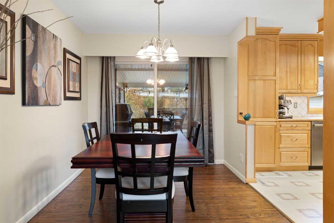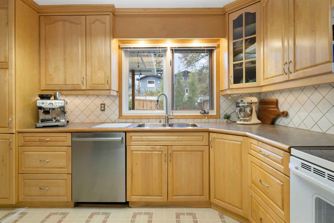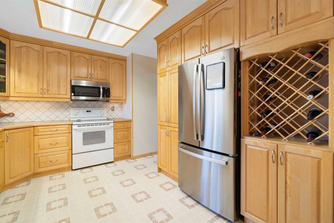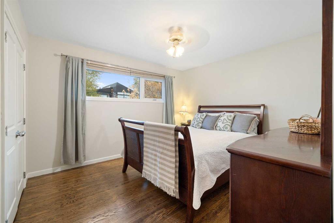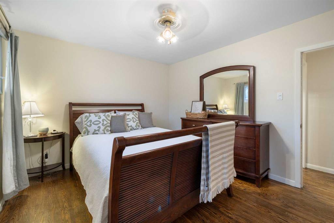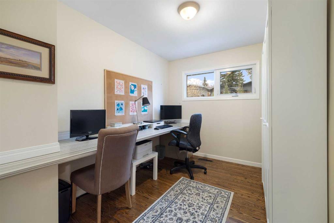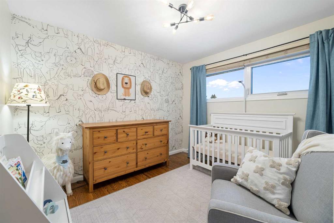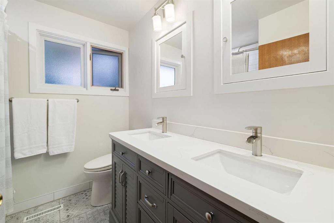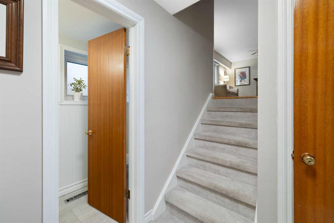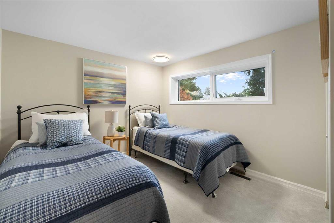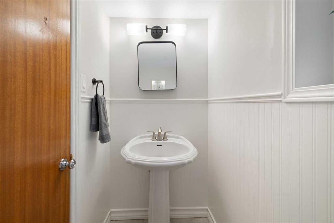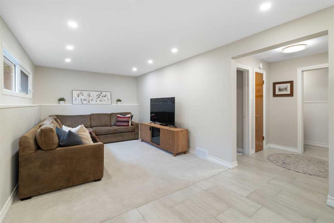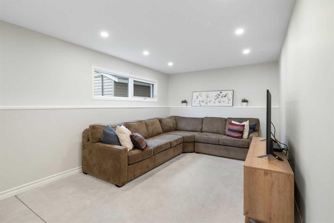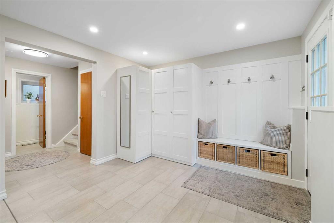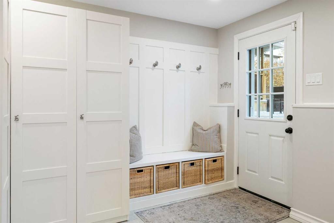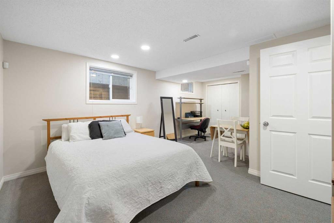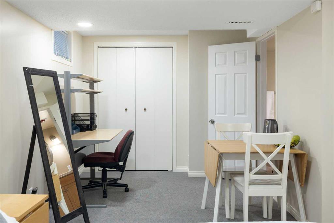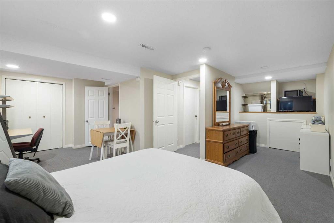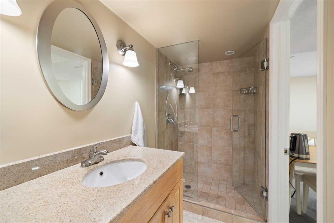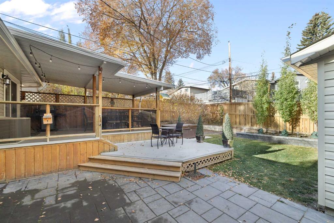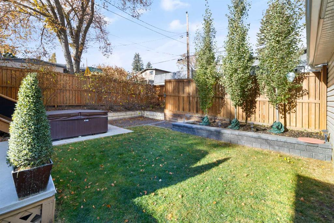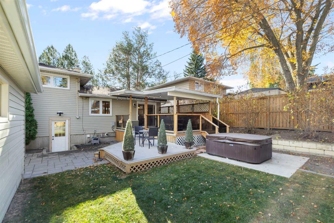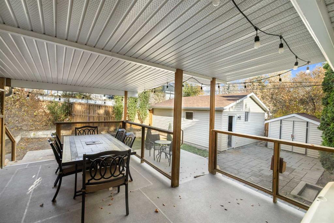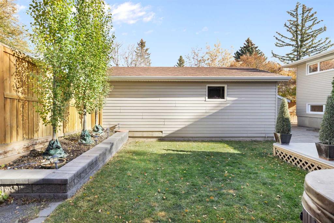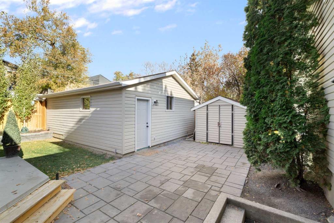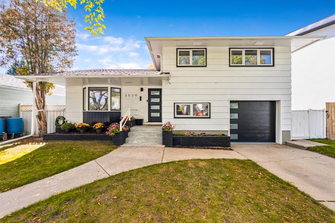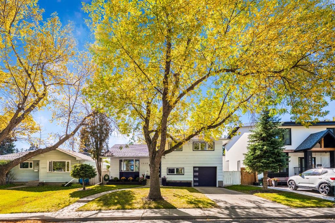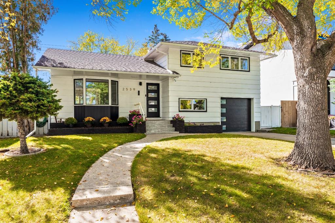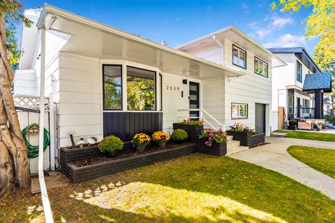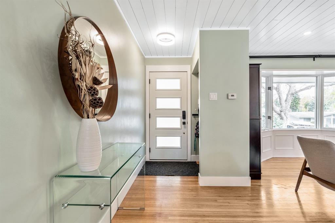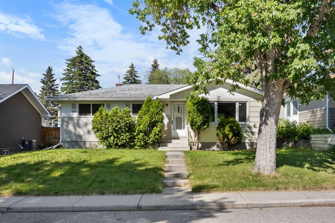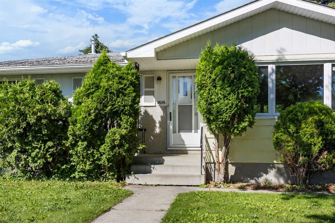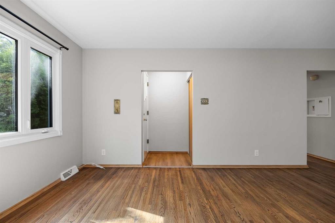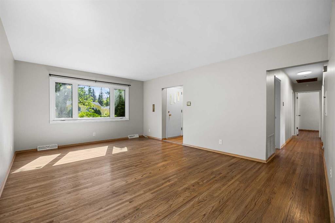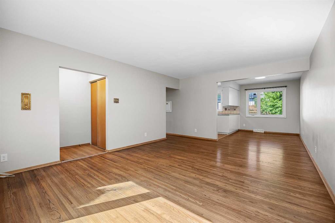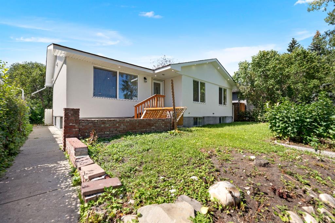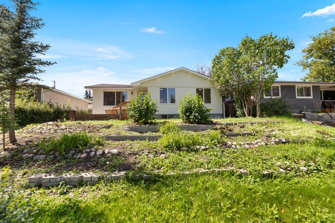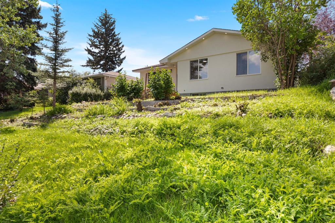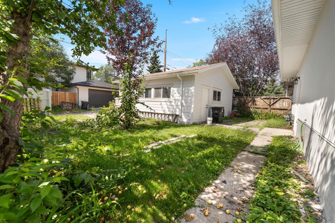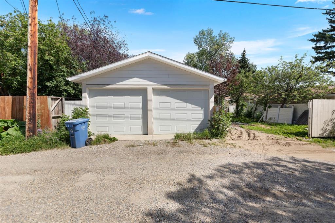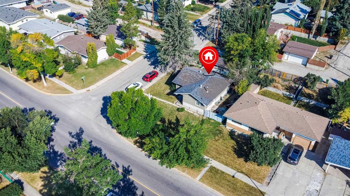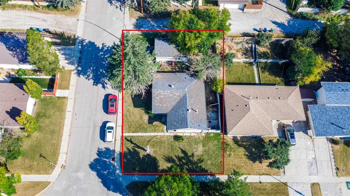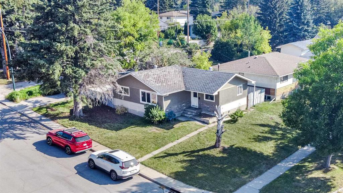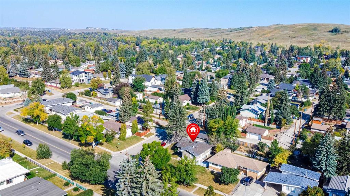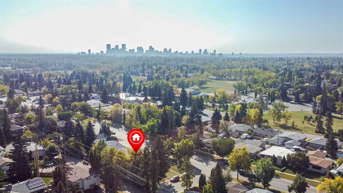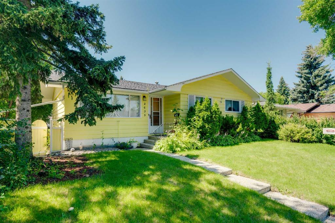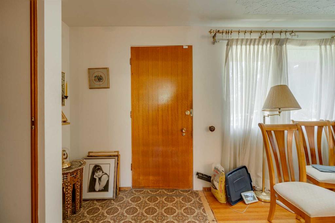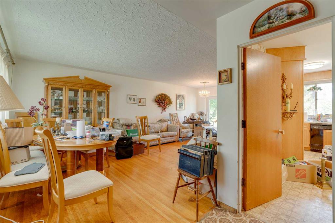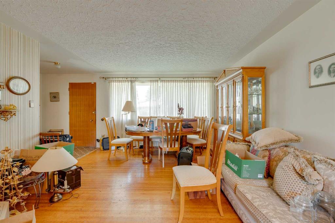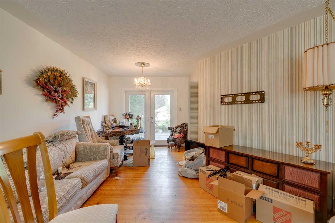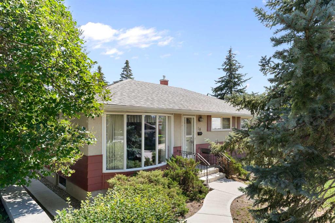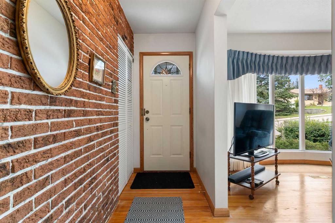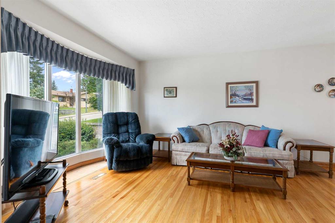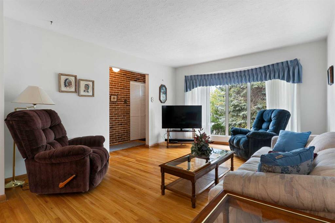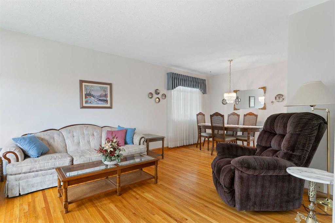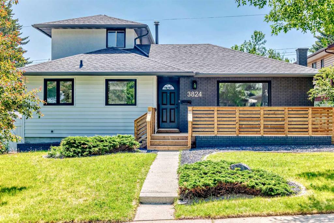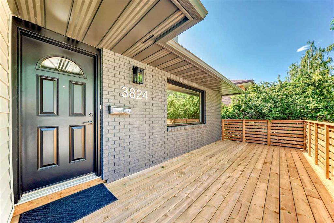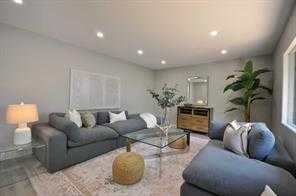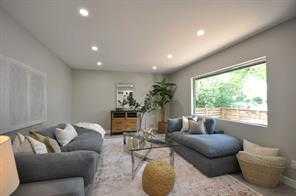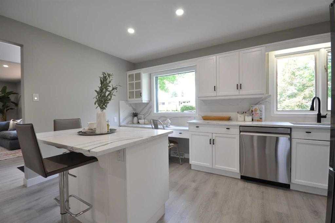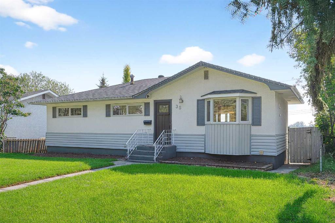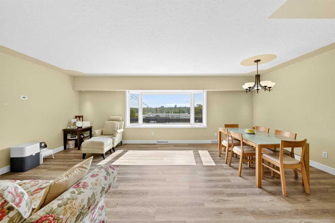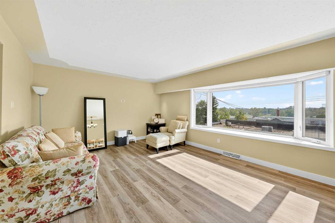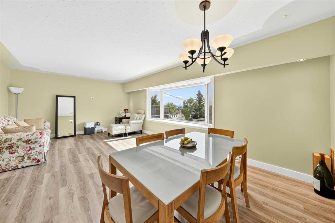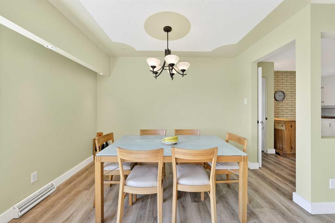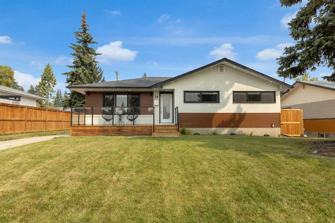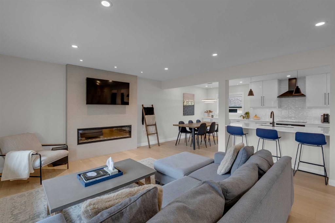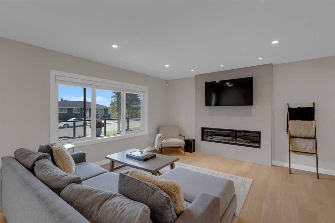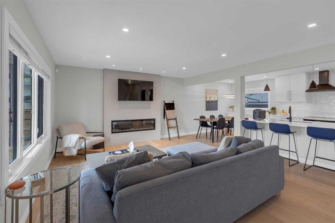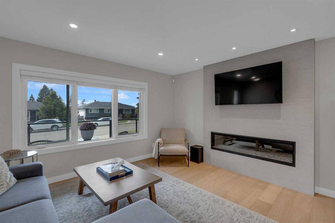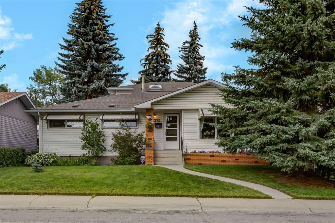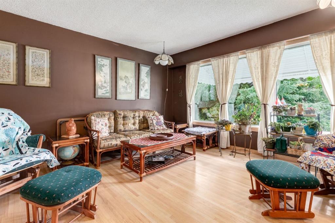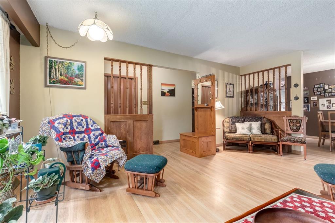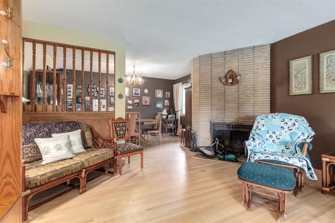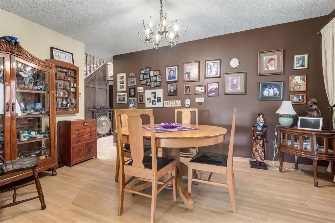2316 34 Avenue NW
Calgary T2L 0V2
MLS® Number: A2265571
$ 825,000
5
BEDROOMS
2 + 1
BATHROOMS
1,092
SQUARE FEET
1960
YEAR BUILT
Ideally located in the highly desirable community of Charleswood, this charming family home is just minutes from several green spaces, parks, all levels of schools, the University of Calgary, and shopping. Nestled in one of the quietest, least-traveled pockets of the neighbourhood and surrounded by mature trees and long-standing family homes, this is your opportunity to become part of a truly special community. Set on a 60-foot frontage lot, the property features a heated and insulated double detached garage with new polyaspartic flooring, a multi-level deck that is partially covered (BBQ year round), RV parking beside the garage, and a private backyard that feels like a hidden retreat—so peaceful, you’ll forget you’re in the city. Inside, the main floor offers a spacious living room with a large south-facing picture window, a cozy gas fireplace, and an easy flow into the adjoining dining room. Sliding doors from the dining area lead directly to the deck and backyard. The bright, upgraded kitchen overlooks the backyard, making it easy to keep an eye on the kids while preparing meals. Upstairs, you’ll find three generously sized bedrooms with ample closet space, all sharing a beautifully renovated five-piece bathroom with double vanity and heated floors. The newly renovated back entrance features a practical mudroom and leads into a welcoming family room filled with natural light. A fourth bedroom and a convenient half-bath complete this level. The basement offers a spacious fifth bedroom with an updated three-piece bathroom, currently rented to a University of Calgary student for added income potential. The laundry and mechanical room are also located on this level. With numerous upgrades and a few updates left to make it your own, this home offers both immediate comfort and future potential. Available in time to get settled and organized for the holiday season—don't miss your chance to call this Charleswood gem your next home.
| COMMUNITY | Charleswood |
| PROPERTY TYPE | Detached |
| BUILDING TYPE | House |
| STYLE | 4 Level Split |
| YEAR BUILT | 1960 |
| SQUARE FOOTAGE | 1,092 |
| BEDROOMS | 5 |
| BATHROOMS | 3.00 |
| BASEMENT | Finished, Full |
| AMENITIES | |
| APPLIANCES | Dishwasher, Electric Stove, Microwave Hood Fan, Refrigerator, Washer/Dryer, Water Softener |
| COOLING | None |
| FIREPLACE | Gas, Living Room, Mantle |
| FLOORING | Carpet, Ceramic Tile, Hardwood, Linoleum |
| HEATING | Forced Air, Natural Gas |
| LAUNDRY | In Basement |
| LOT FEATURES | Back Lane, Back Yard, Front Yard, Lawn, Low Maintenance Landscape, Rectangular Lot, Sloped, Street Lighting, Treed |
| PARKING | Double Garage Detached |
| RESTRICTIONS | Utility Right Of Way |
| ROOF | Asphalt |
| TITLE | Fee Simple |
| BROKER | eXp Realty |
| ROOMS | DIMENSIONS (m) | LEVEL |
|---|---|---|
| Bedroom | 20`4" x 18`10" | Basement |
| Furnace/Utility Room | 7`4" x 10`6" | Basement |
| 3pc Bathroom | 3`11" x 10`6" | Basement |
| Family Room | 22`4" x 18`10" | Lower |
| Bedroom | 12`5" x 10`4" | Lower |
| 2pc Bathroom | 7`0" x 3`6" | Lower |
| Living Room | 21`4" x 12`5" | Main |
| Dining Room | 9`1" x 11`0" | Main |
| Kitchen | 12`0" x 11`1" | Main |
| Bedroom - Primary | 12`6" x 10`11" | Upper |
| Bedroom | 10`6" x 10`10" | Upper |
| Bedroom | 7`10" x 10`11" | Upper |
| 5pc Bathroom | 6`11" x 7`5" | Upper |

