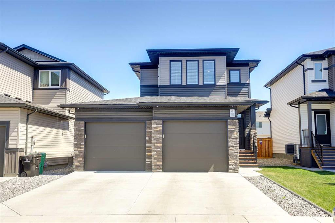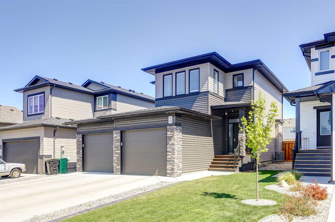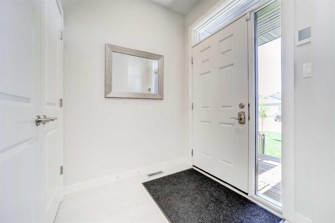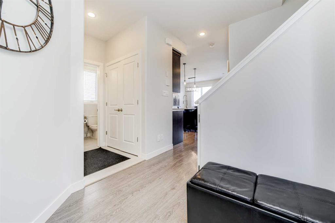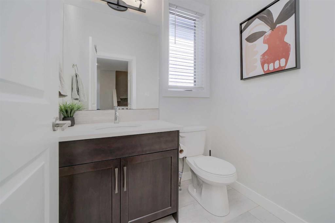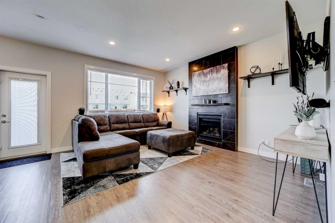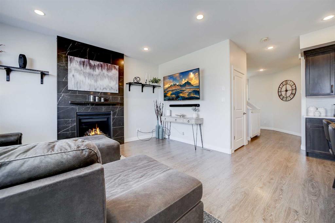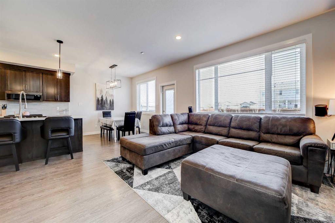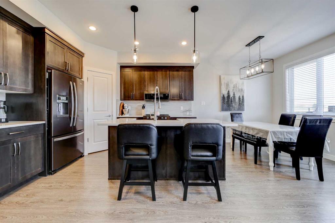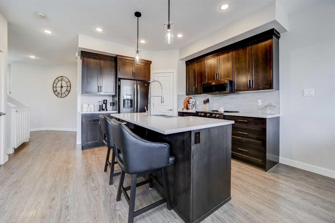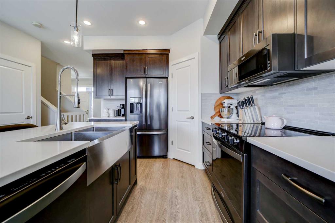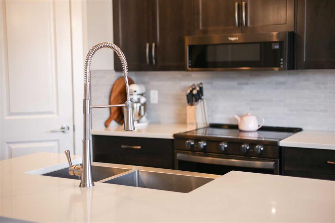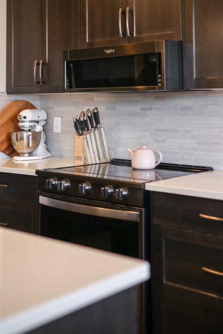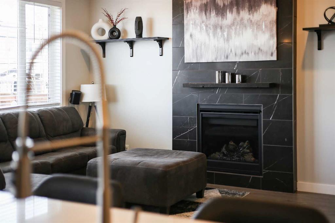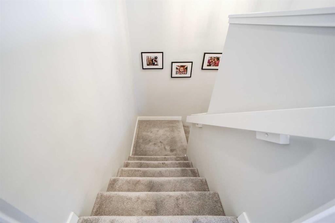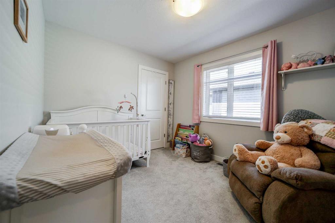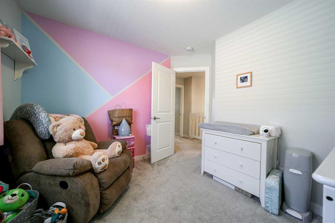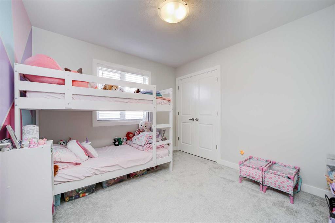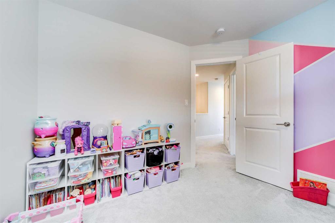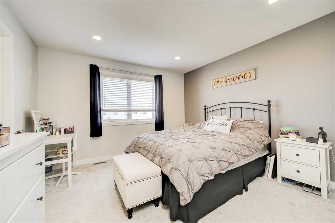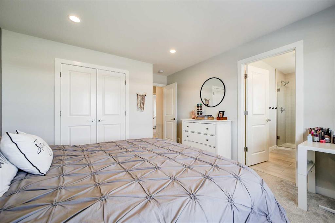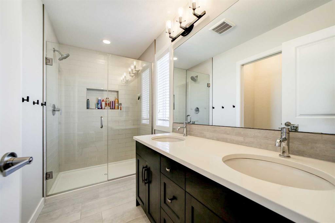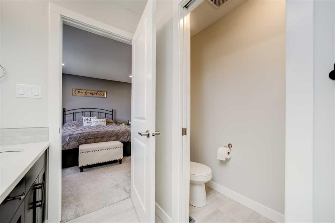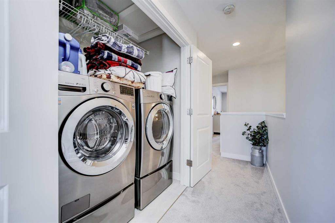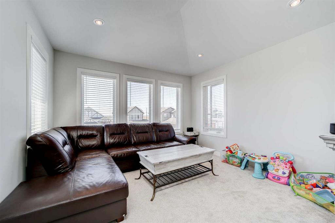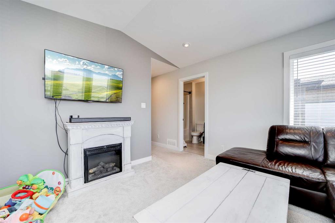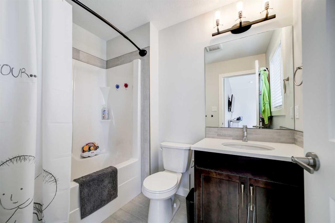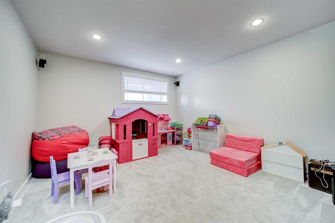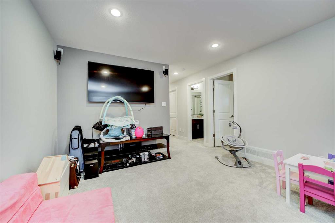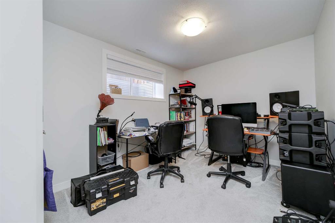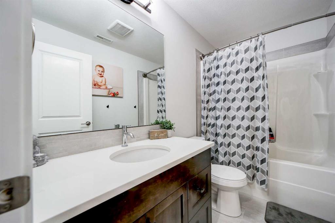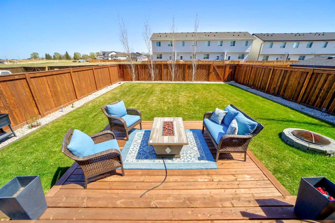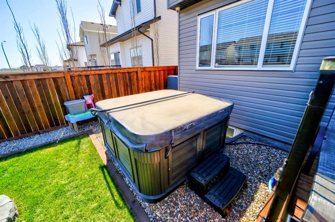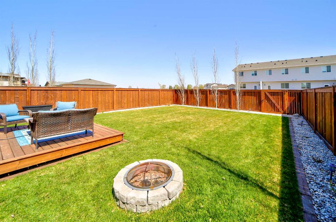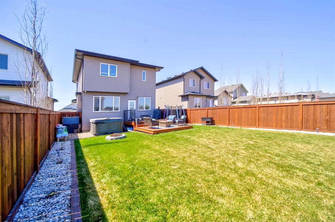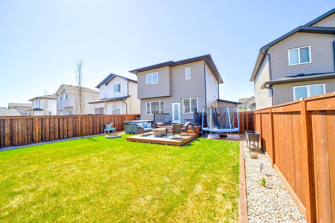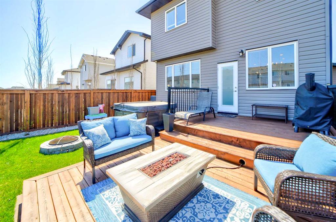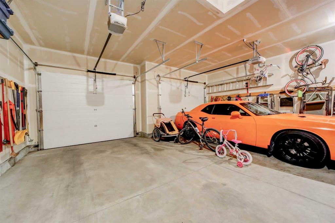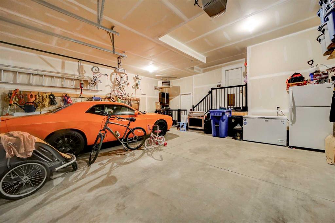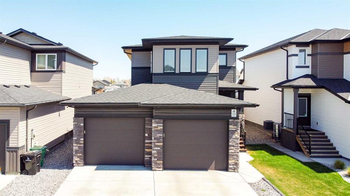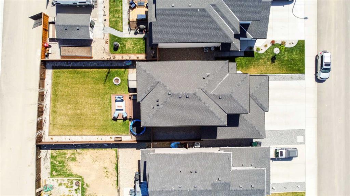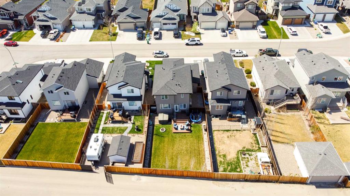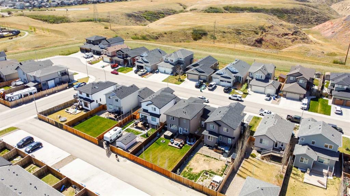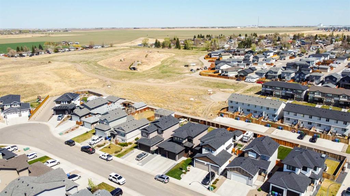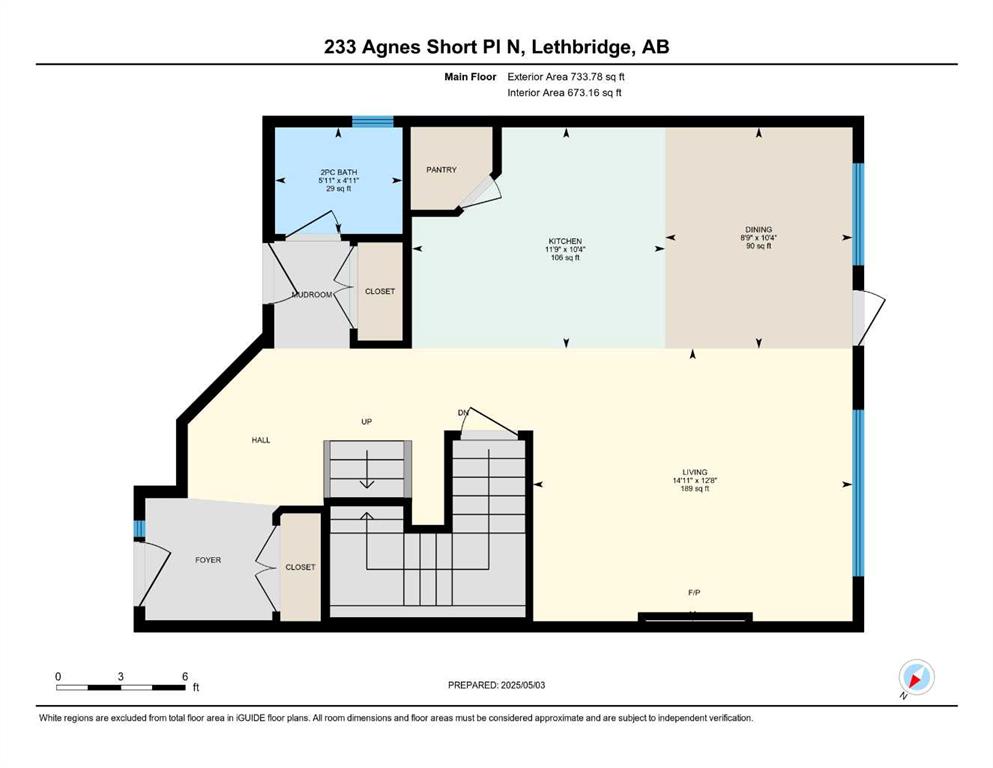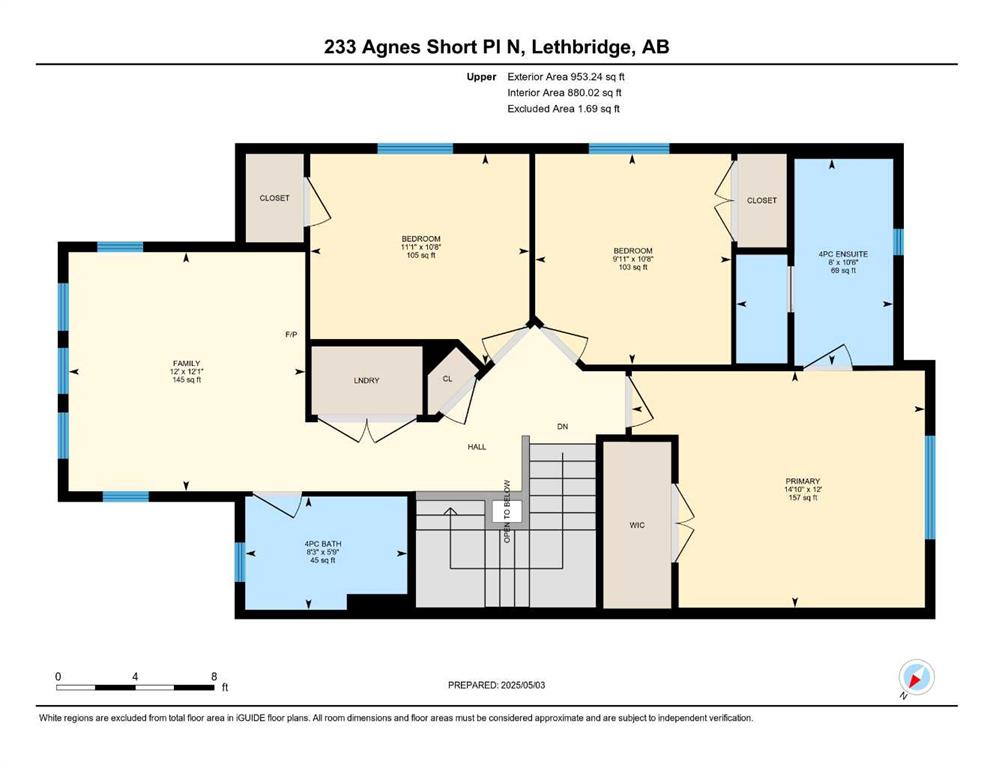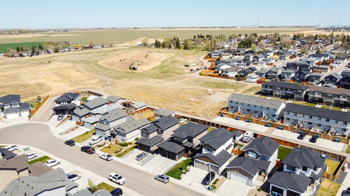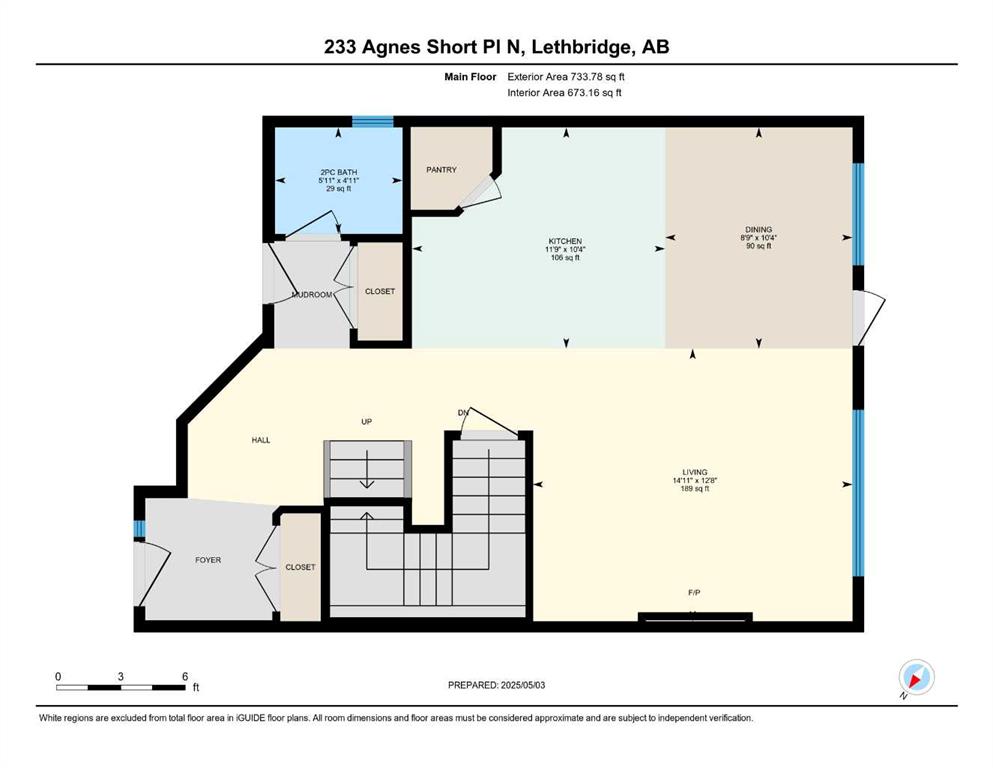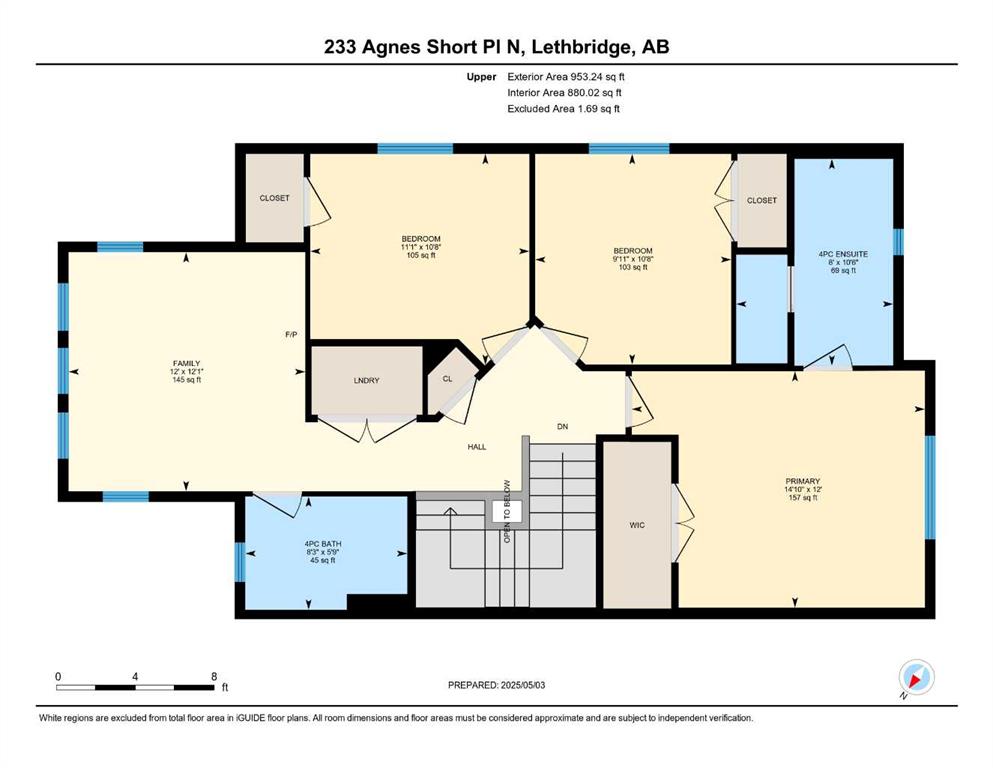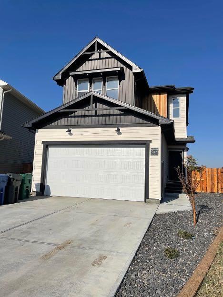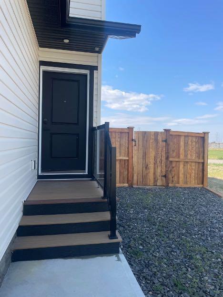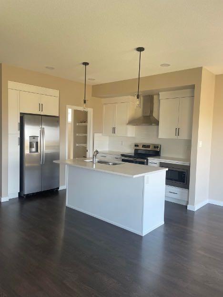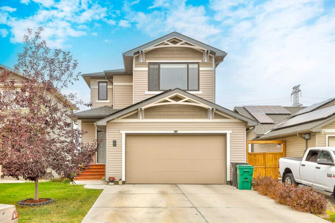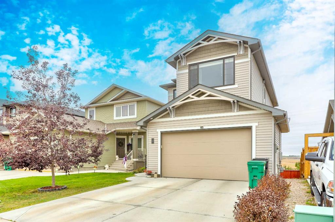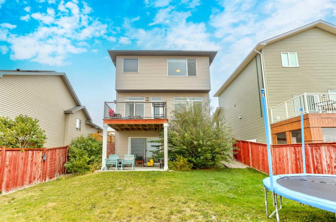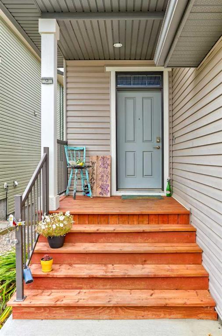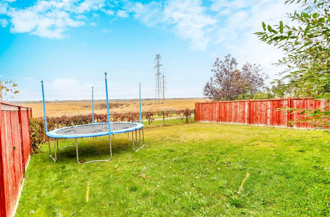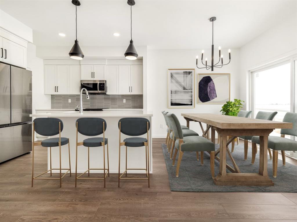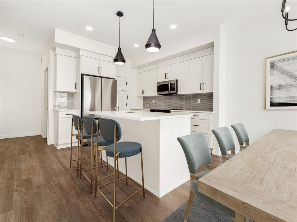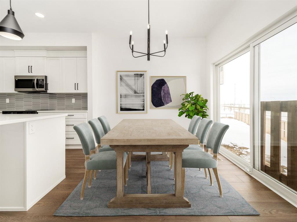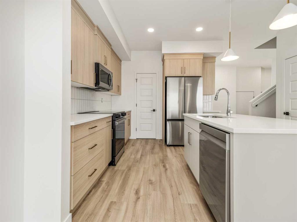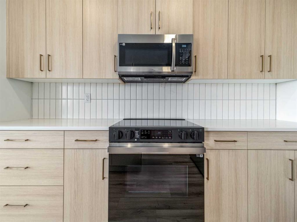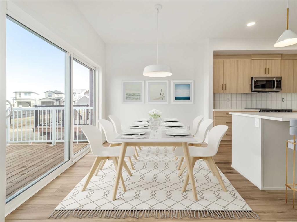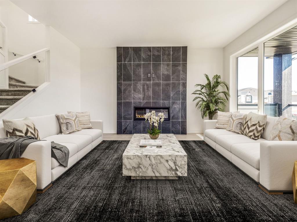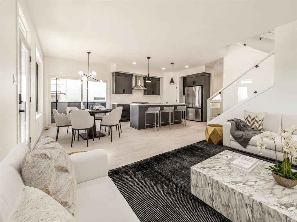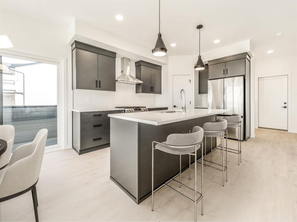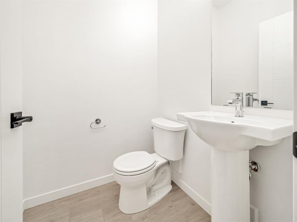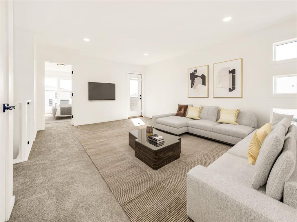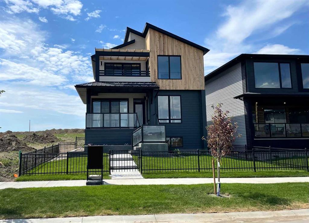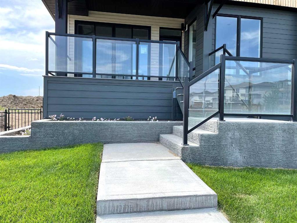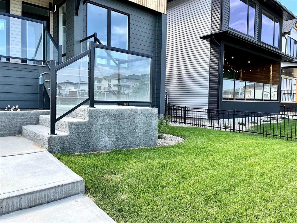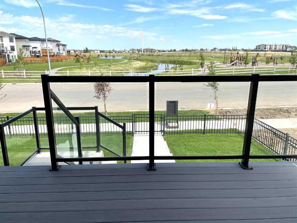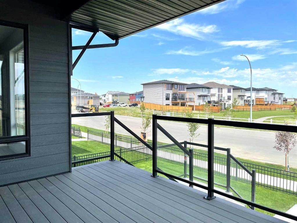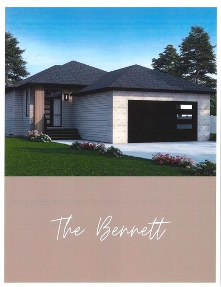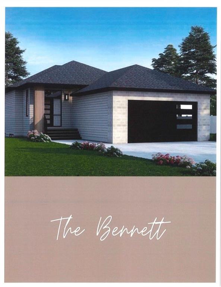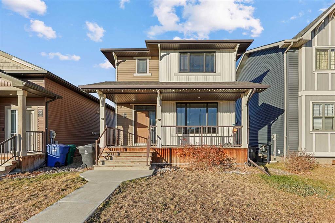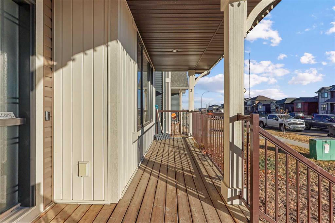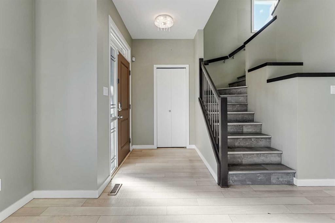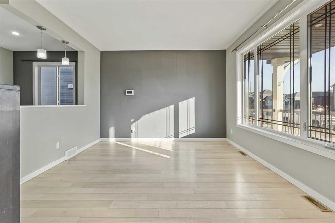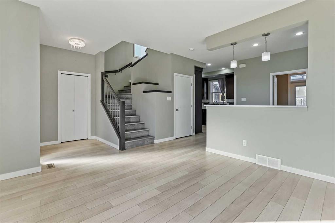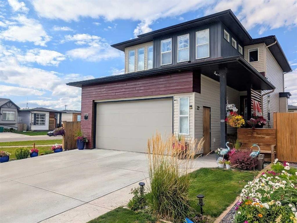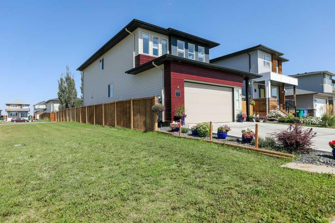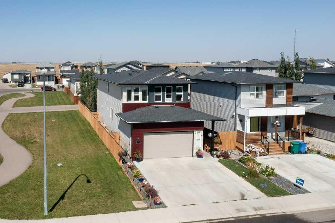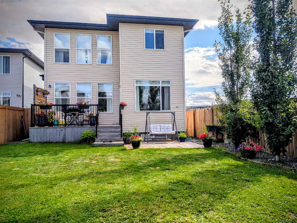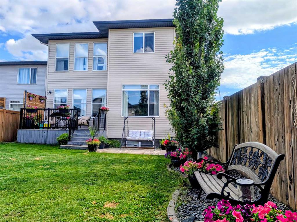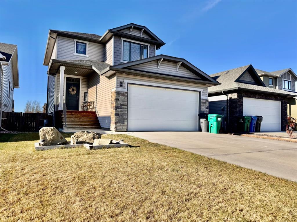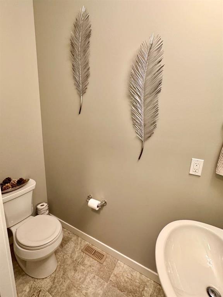233 Agnes Short Place N
Lethbridge T1H 7G4
MLS® Number: A2262999
$ 589,900
4
BEDROOMS
3 + 1
BATHROOMS
2019
YEAR BUILT
Fall in love with this beautiful, 4-bedroom, 3.5-bath home in Legacy, perfectly situated on a quiet cul-de-sac just steps from the coulee. With nearly 1,700 sq. ft. above grade, this like-new home offers a bright, open-concept layout with modern finishes throughout and a fully finished basement—ideal for a growing family or hosting friends. Upstairs, the spacious primary suite features a relaxing ensuite with a water closet, while two additional bedrooms, a cozy bonus room, and convenient upper-floor laundry make everyday living a breeze. The finished basement adds even more versatility with a fourth bedroom, flexible space for a gym, office, or media room, and a large storage area. Step outside and enjoy the beautifully landscaped backyard, complete with underground sprinklers and a dedicated dog run. The oversized, heated double garage provides ample space for vehicles, storage, and all your gear—perfect for year-round comfort. This location is about to get even better, soon you'll be able to enjoy peaceful walks and local history just steps away at the Galt Mine No. 6 Interpretive Park (map included in photos), featuring preserved historic mine remnants and scenic pathways integrated into the Legacy Ridge community. This home truly has it all: space, style, and an unbeatable location. Call your favourite REALTOR® today to book your private showing!
| COMMUNITY | Legacy Ridge / Hardieville |
| PROPERTY TYPE | Detached |
| BUILDING TYPE | House |
| STYLE | 2 Storey |
| YEAR BUILT | 2019 |
| SQUARE FOOTAGE | 1,687 |
| BEDROOMS | 4 |
| BATHROOMS | 4.00 |
| BASEMENT | Full |
| AMENITIES | |
| APPLIANCES | Central Air Conditioner, Dishwasher, Electric Oven, Microwave Hood Fan, Refrigerator, Washer/Dryer |
| COOLING | Central Air |
| FIREPLACE | Gas, Living Room |
| FLOORING | Carpet, Ceramic Tile, Vinyl |
| HEATING | Forced Air, Natural Gas |
| LAUNDRY | Upper Level |
| LOT FEATURES | Back Lane, Back Yard, Cul-De-Sac, Dog Run Fenced In, Landscaped, Level |
| PARKING | Alley Access, Concrete Driveway, Double Garage Attached, Heated Garage |
| RESTRICTIONS | None Known |
| ROOF | Asphalt Shingle |
| TITLE | Fee Simple |
| BROKER | Onyx Realty Ltd. |
| ROOMS | DIMENSIONS (m) | LEVEL |
|---|---|---|
| 4pc Bathroom | 9`1" x 5`0" | Basement |
| Bedroom | 9`3" x 13`3" | Basement |
| Family Room | 12`0" x 14`2" | Basement |
| Storage | 11`3" x 7`7" | Basement |
| 2pc Bathroom | 4`11" x 5`11" | Main |
| Dining Room | 10`4" x 8`9" | Main |
| Kitchen | 10`4" x 11`9" | Main |
| Living Room | 12`8" x 14`11" | Main |
| 4pc Bathroom | 5`9" x 8`3" | Second |
| 4pc Ensuite bath | 10`6" x 8`0" | Second |
| Bedroom | 10`8" x 11`1" | Second |
| Bedroom | 10`8" x 9`11" | Second |
| Family Room | 12`1" x 12`0" | Second |
| Bedroom - Primary | 12`0" x 14`10" | Second |

