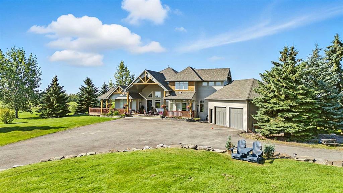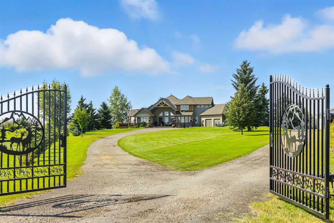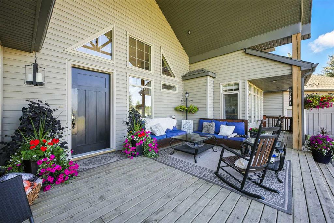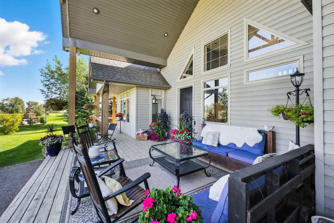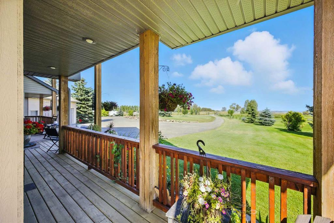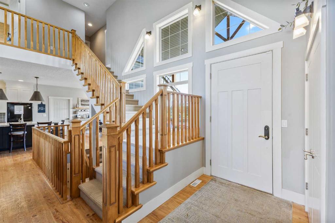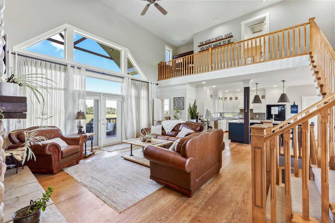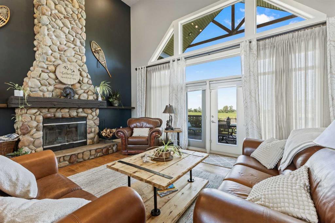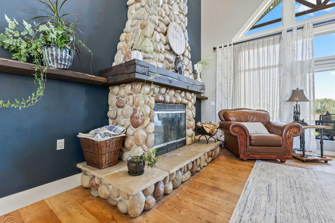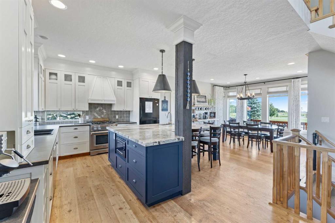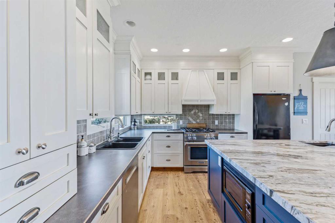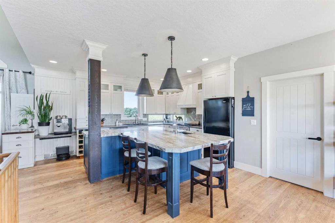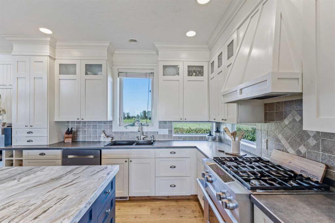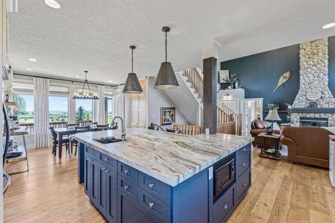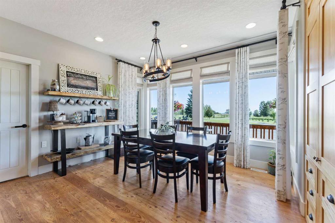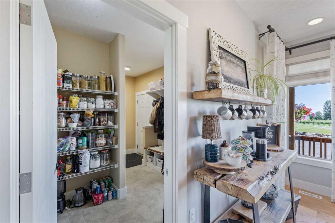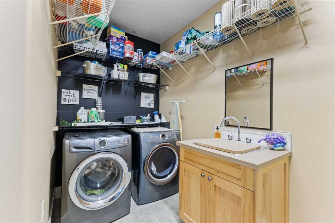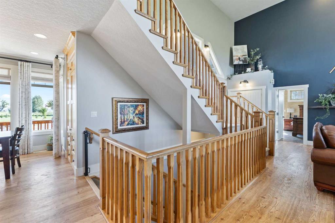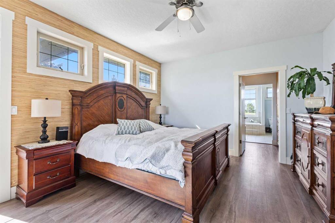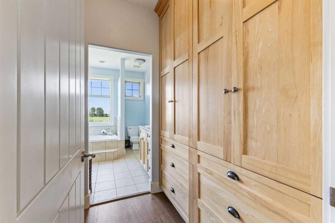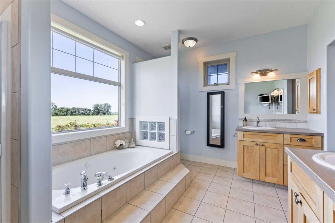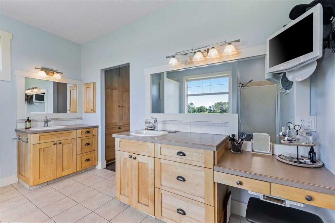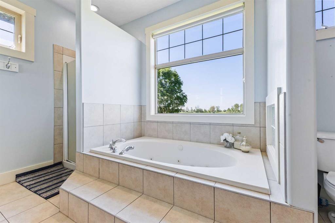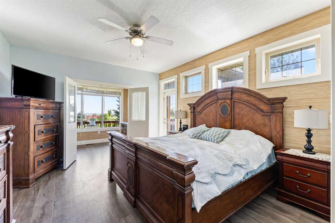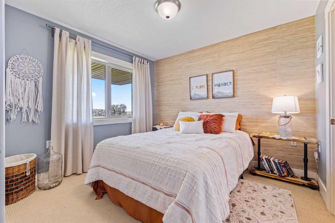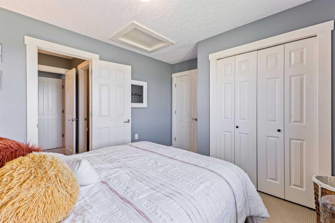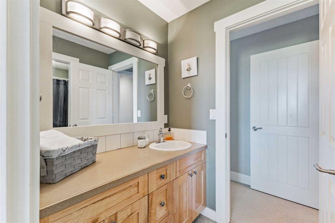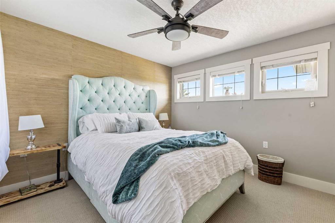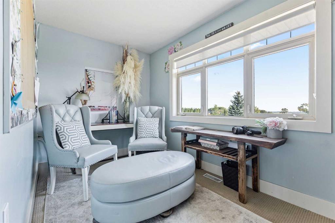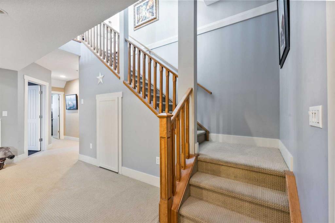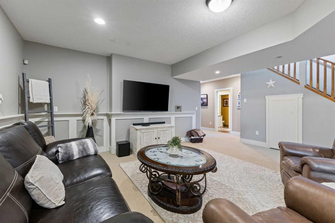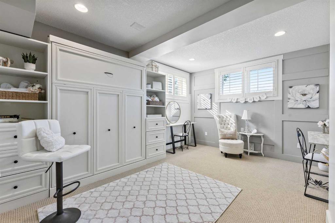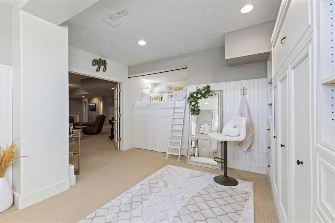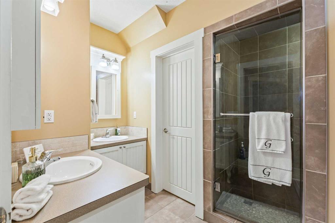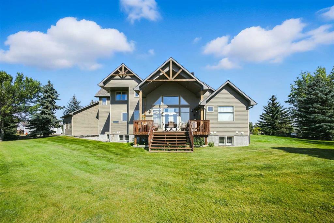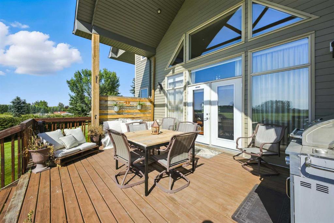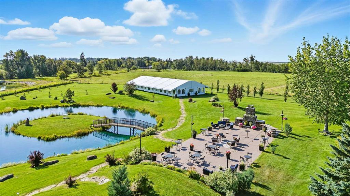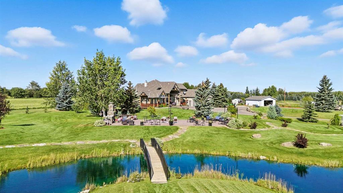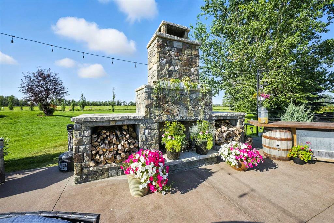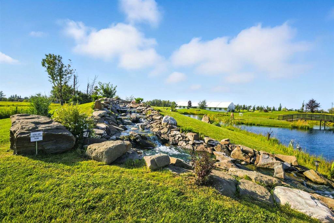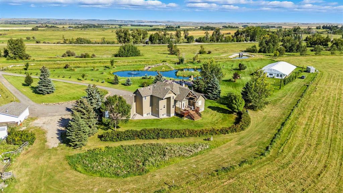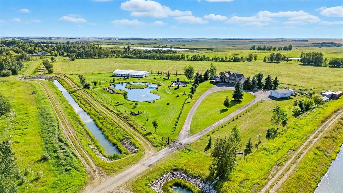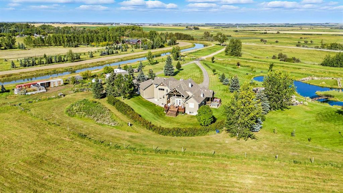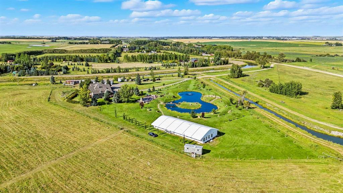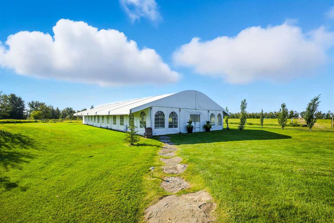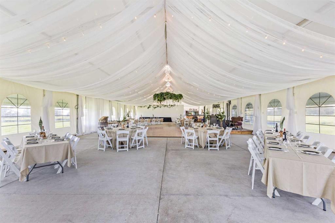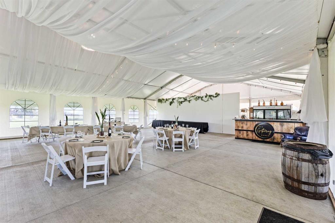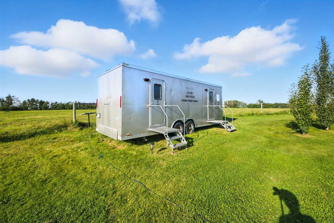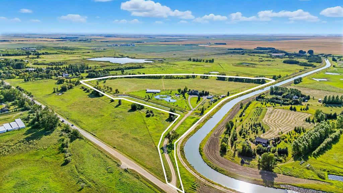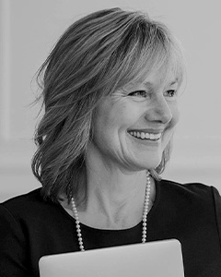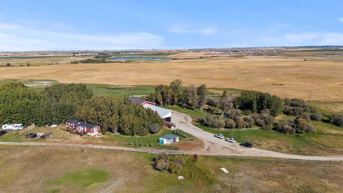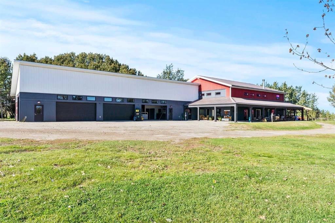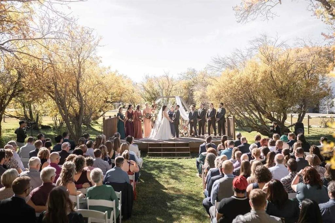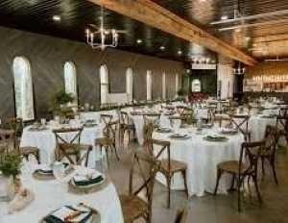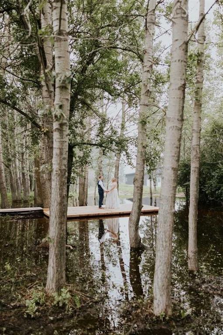235038 Range Road 253
Rural Wheatland County T1P 1J6
MLS® Number: A2254143
$ 2,500,000
6
BEDROOMS
3 + 1
BATHROOMS
2,422
SQUARE FEET
2002
YEAR BUILT
~ Don’t miss the opportunity to own such a rare gem as this! ~ This exceptional 28+ acre estate just 7 km from Strathmore and under 45 minutes from Calgary offers luxury living and income potential. With a fully developed 3,700+ sq ft estate home and an established wedding venue, the opportunities are unmatched. The beautifully designed home features wraparound decks on three sides, a grand living room with a 20-ft wood-burning fireplace and west-facing floor-to-ceiling windows, an open-concept chef’s kitchen with an 8-ft island, granite countertops, custom cabinetry, huge walk-through pantry, and a spacious mudroom connecting to an oversized attached garage. The main floor also includes a laundry room, 2-piece bath, and a luxurious primary suite with a walk-through closet, custom built-ins, 4-piece ensuite with in-floor heat, and built-in tub overlooking the Rocky Mountains. Not to mention the private access to the hot tub and south deck, along with an adjoining nursery/den. Upstairs features two bedrooms with a Jack & Jill 6-piece bath, a den with views of Eagle Lake, and a cozy library nook. The lower level offers three more bedrooms (one with custom bunk and Murphy beds), a 5-piece bath with steam shower, large rec room, and in-floor heating throughout. The exterior is finished with Hardie Board siding, and the professionally landscaped grounds include a pond with waterfall and island, rock pathways, mature trees, underground sprinklers, a detached double garage, small horse corral and shelter, and secure electric gate access. The property also includes a 40'x99' commercial event tent with concrete floor, bar, and prep area, seating for 150, a wedding ceremony space with antique doors and custom benches, and a camping area with fire pits—making it a turnkey wedding venue with negotiable equipment and supplies. This property is truly one you cannot pass up—connect with your AWESOME REALTOR® & book a showing today!
| COMMUNITY | |
| PROPERTY TYPE | Detached |
| BUILDING TYPE | House |
| STYLE | 2 Storey, Acreage with Residence |
| YEAR BUILT | 2002 |
| SQUARE FOOTAGE | 2,422 |
| BEDROOMS | 6 |
| BATHROOMS | 4.00 |
| BASEMENT | Full |
| AMENITIES | |
| APPLIANCES | Central Air Conditioner, Dishwasher, Dryer, Gas Stove, Refrigerator, Washer, Window Coverings |
| COOLING | Central Air |
| FIREPLACE | Wood Burning |
| FLOORING | Carpet, Ceramic Tile, Hardwood |
| HEATING | In Floor, Forced Air, Natural Gas |
| LAUNDRY | Laundry Room, Main Level |
| LOT FEATURES | Creek/River/Stream/Pond, Garden, Lawn, Low Maintenance Landscape, Many Trees, Meadow, Private, Seasonal Water, Underground Sprinklers |
| PARKING | Double Garage Attached, Double Garage Detached |
| RESTRICTIONS | Easement Registered On Title, Restrictive Covenant, Utility Right Of Way |
| ROOF | Asphalt Shingle |
| TITLE | Fee Simple |
| BROKER | CIR Realty |
| ROOMS | DIMENSIONS (m) | LEVEL |
|---|---|---|
| 6pc Bathroom | 8`7" x 11`9" | Lower |
| Bedroom | 13`0" x 10`6" | Lower |
| Bedroom | 21`3" x 13`6" | Lower |
| Bedroom | 10`2" x 12`9" | Lower |
| Game Room | 19`0" x 25`2" | Lower |
| Storage | 21`0" x 20`6" | Lower |
| 2pc Bathroom | 5`5" x 5`2" | Main |
| 5pc Ensuite bath | 10`4" x 12`11" | Main |
| Den | 5`10" x 12`11" | Main |
| Dining Room | 15`1" x 12`10" | Main |
| Kitchen | 11`9" x 15`5" | Main |
| Laundry | 11`4" x 11`9" | Main |
| Living Room | 18`6" x 21`3" | Main |
| Bedroom - Primary | 15`0" x 12`11" | Main |
| Walk-In Closet | 6`1" x 7`3" | Main |
| 4pc Bathroom | 4`11" x 12`0" | Upper |
| Bedroom | 11`4" x 16`4" | Upper |
| Bedroom | 10`6" x 12`0" | Upper |
| Office | 7`1" x 12`10" | Upper |

