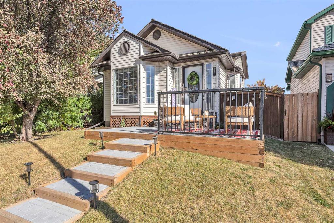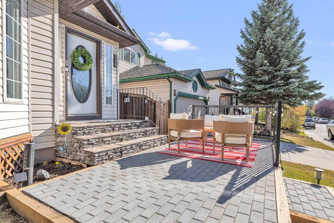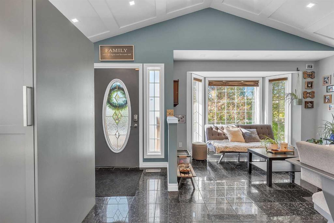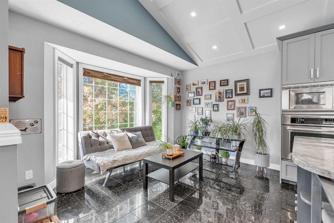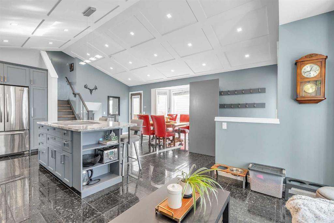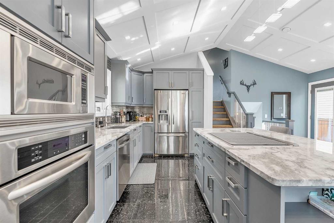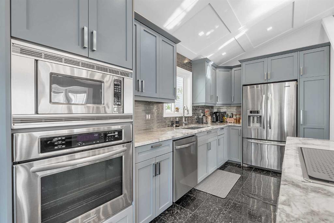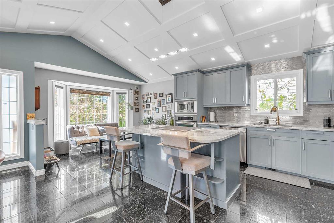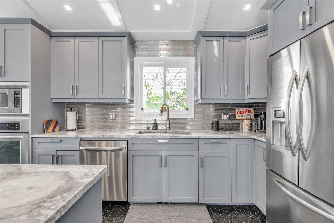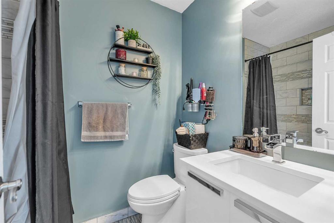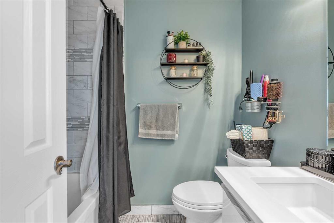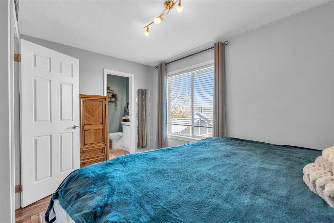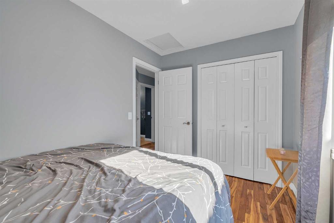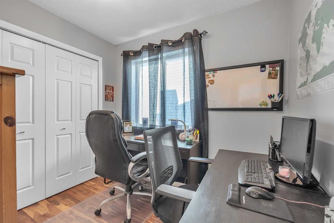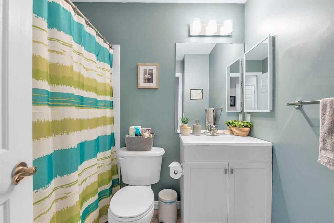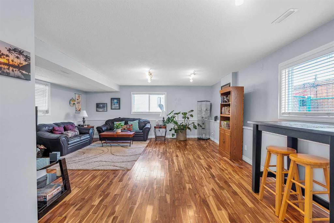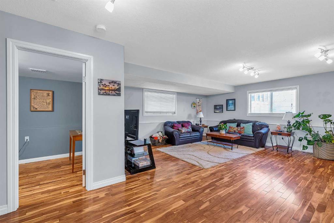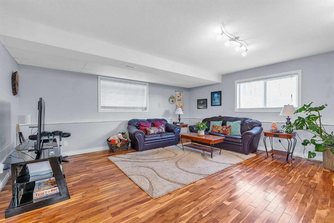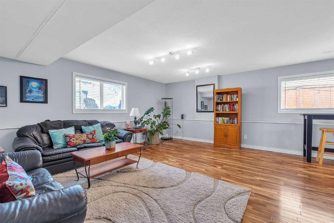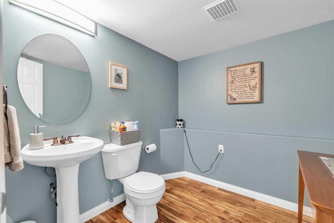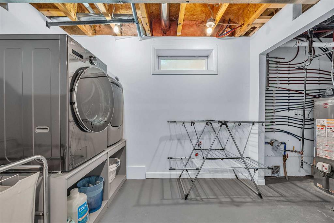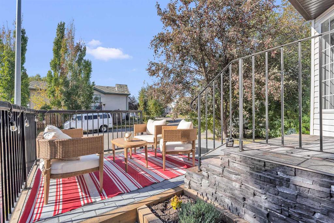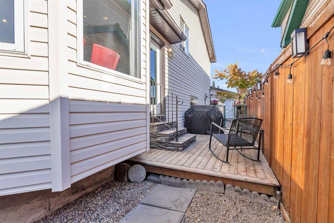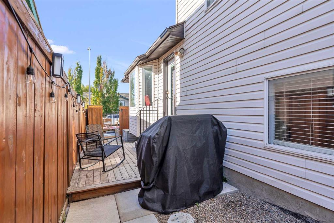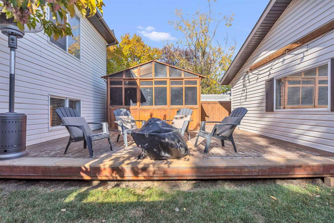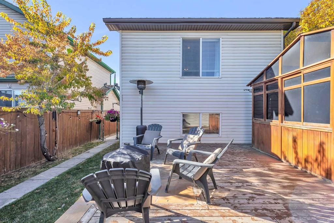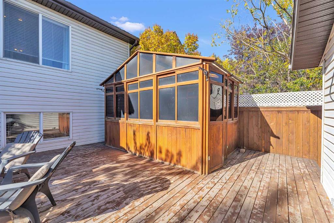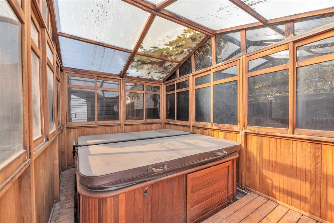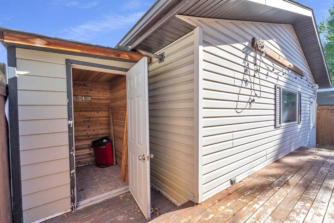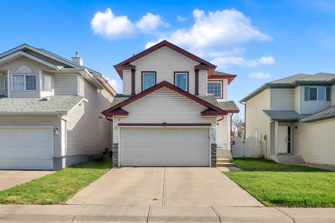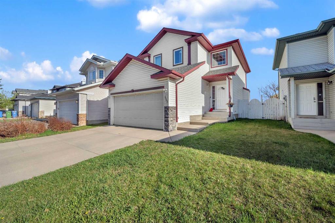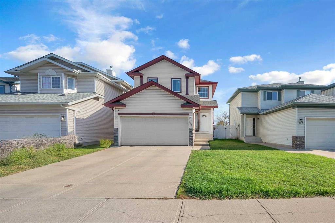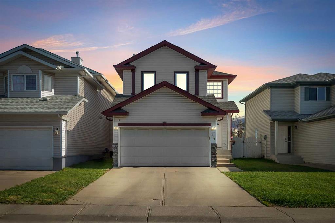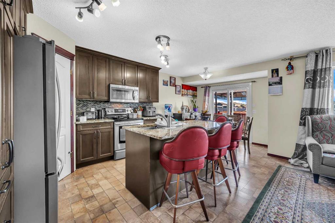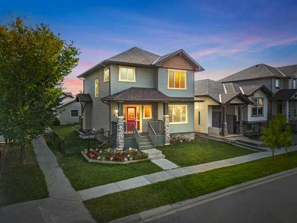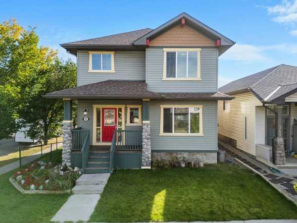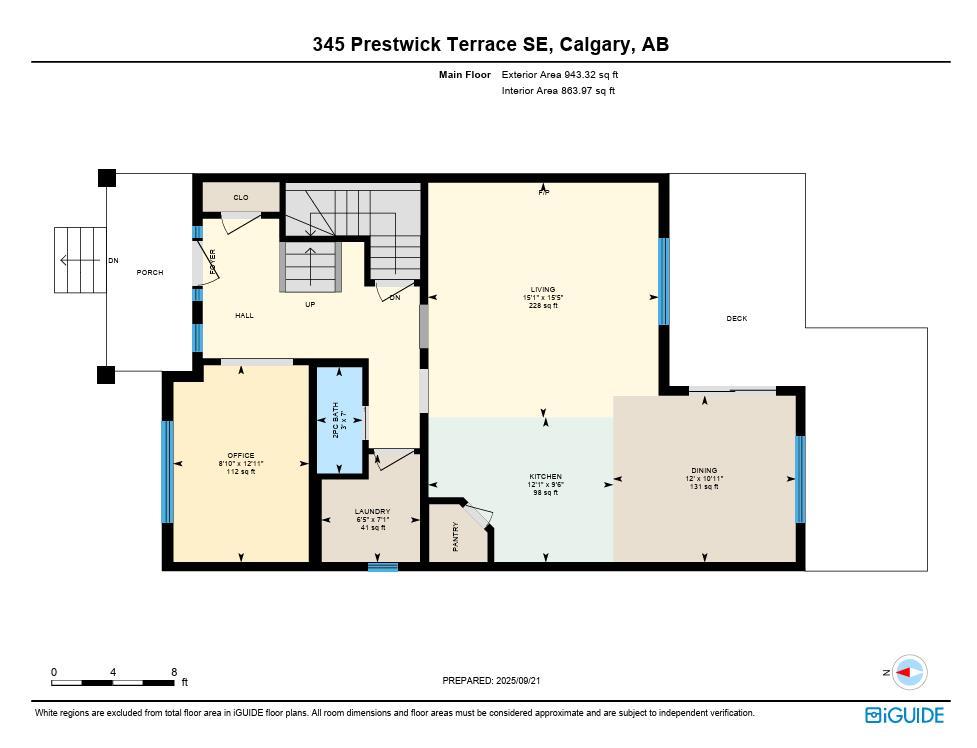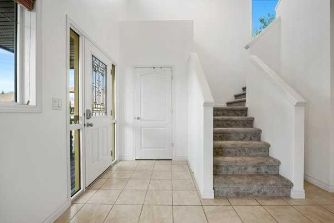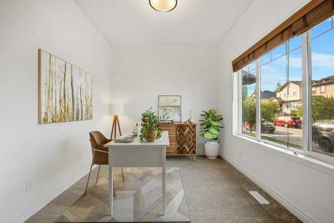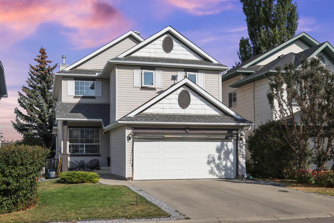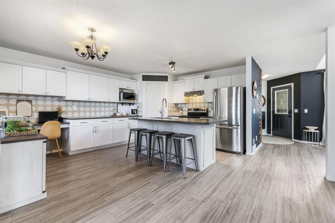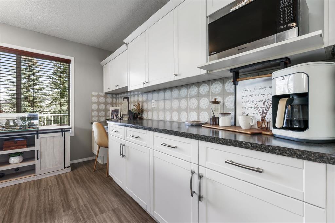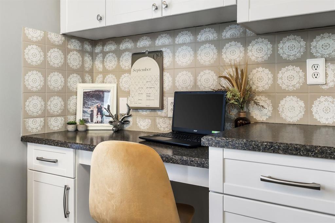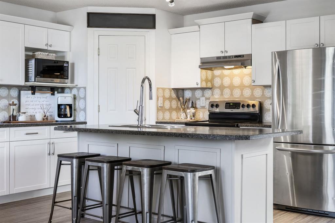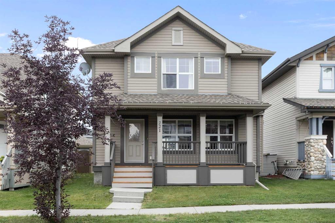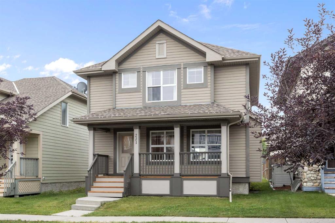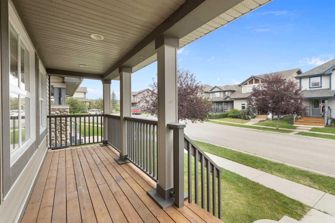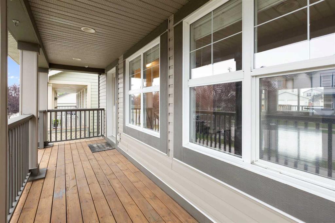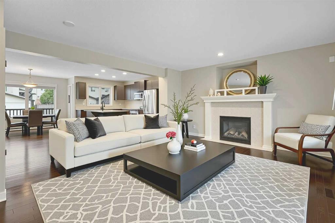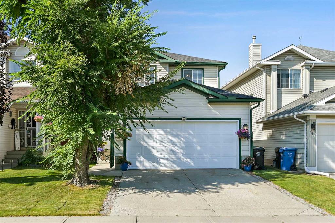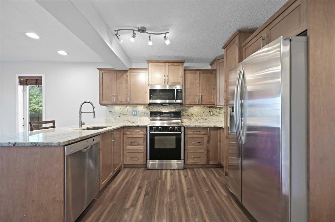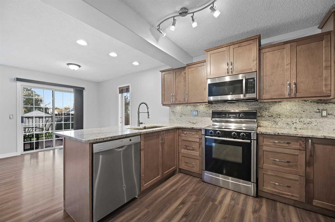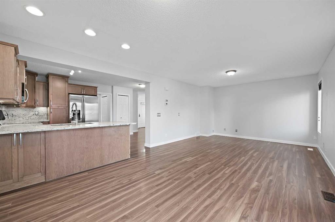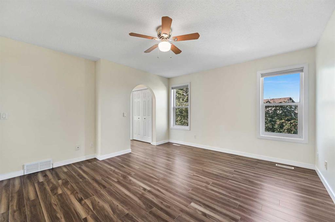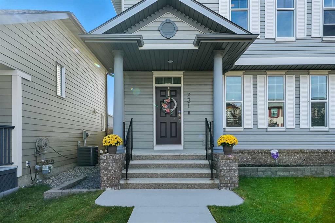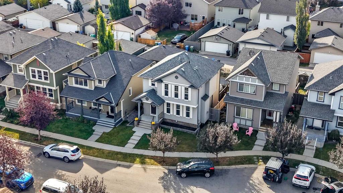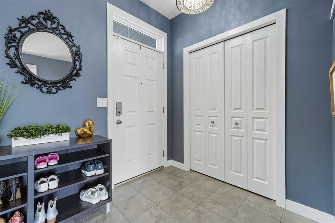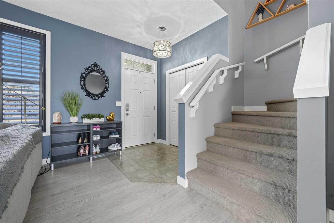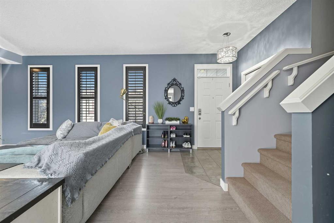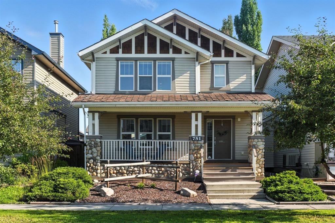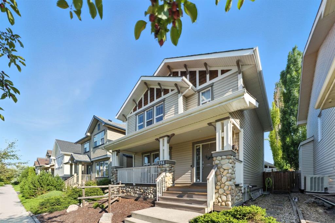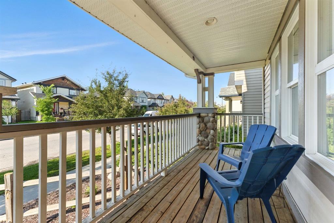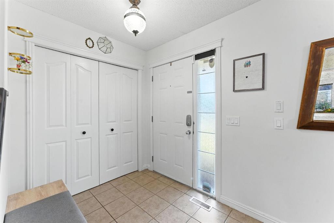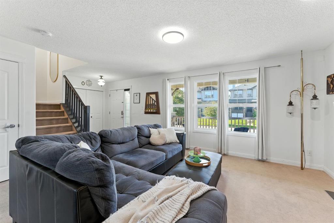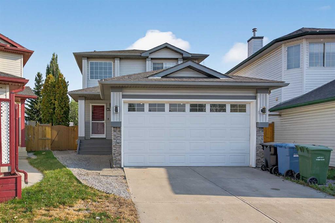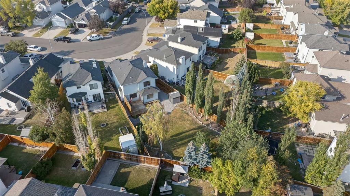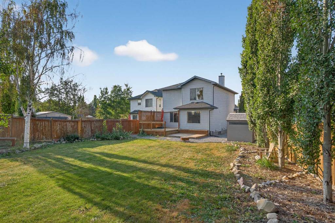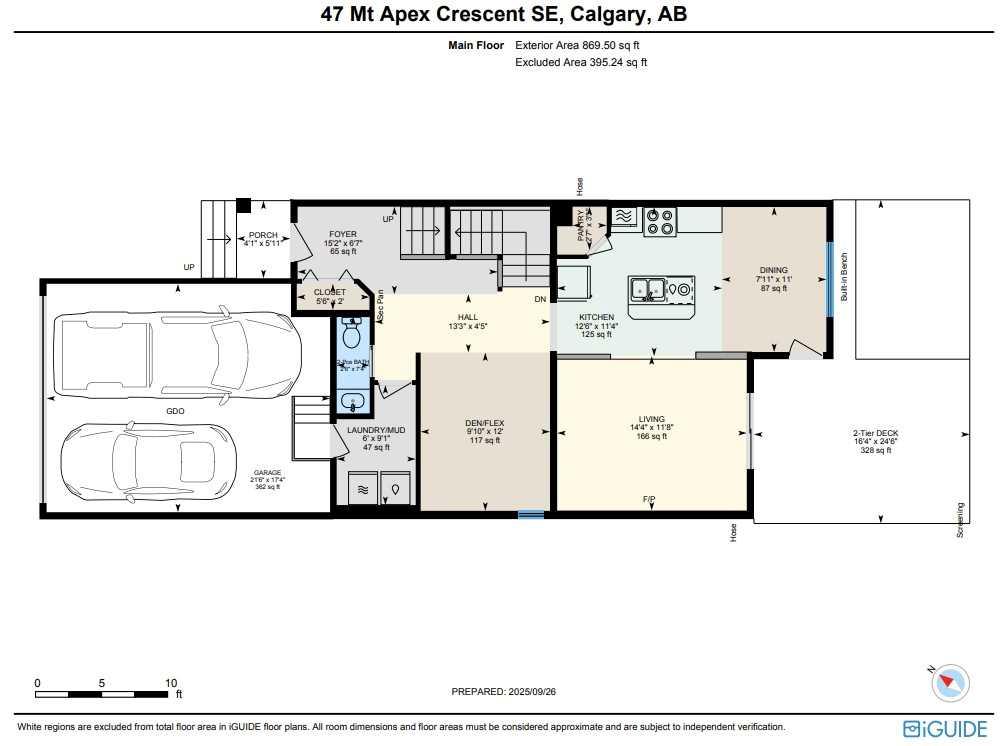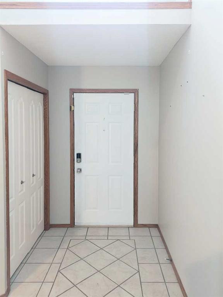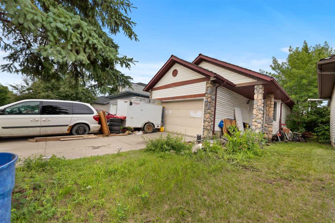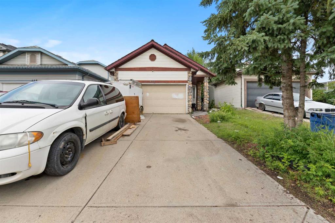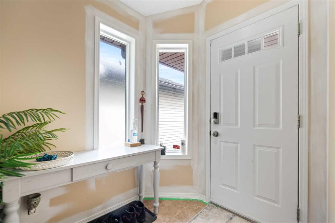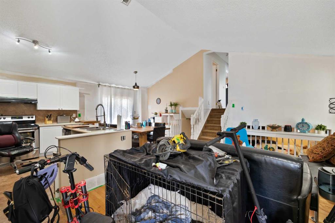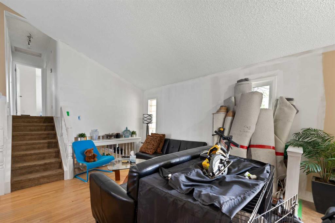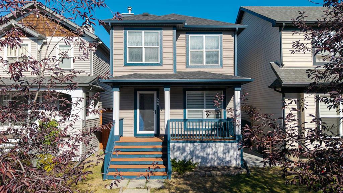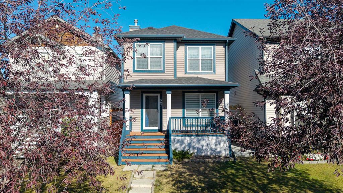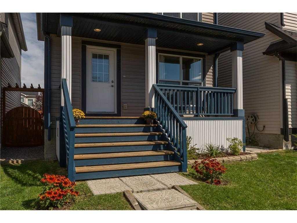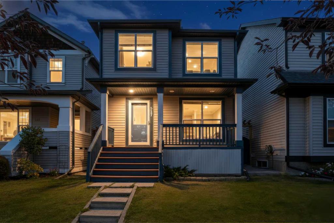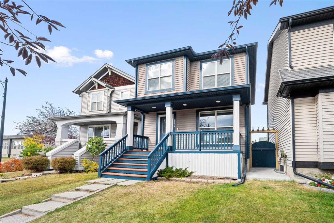236 MT. Aberdeen Close SE
Calgary T2Z 3N3
MLS® Number: A2264063
$ 594,900
3
BEDROOMS
2 + 1
BATHROOMS
1,019
SQUARE FEET
1998
YEAR BUILT
WELCOME.... "Step inside this beautifully renovated 4-Level Split, where Warmth and Modern Comfort comes together in every Detail. Thoughtfully Updated throughout, this Home offers Bright Open Spaces, Stylish Contemporary Finishes and room for the Whole Family to Enjoy." This Home offers over 1900 sq. ft of living space designed with today's modern lifestyle in mind, from the inviting main floor to the cozy Family room, every level has been transformed with care and quality craftmanship! Upon entering you will see the extensive renovations, with attention to detail, the Vaulted Ceilings make this home Bright and Open. The kitchen offers: Granite Counter Tops with Modern, Grey Cabinets with modern hardware, high end Stainless Steel appliances plus in floor heating. The Pot Lights above the Island / Breakfast Bar with a built in Range offers plenty of light. There is a butler's station or dry bar in the dining room that adds a great touch for entertaining. The warm and inviting living room has a bay window for relaxing with your morning coffee or a glass of wine in the evening. The upper floor offers a Spacious Primary Bedroom with an updated 4-Pc Ensuite. There are 2 more bedrooms with another 4pc bathroom. Please note: Poly B was replaced to PEX. The 3rd level offers a Bright, large Family room with hardwood flooring and large windows plus a 2pc powder room. The 3rd level has gym / flex room, a laundry room and storage. The backyard has a spacious deck, a covered hot tub (as is) room. The Oversized, heated, Double Detached Garage acts as a sound barrier as well. The front has a beautiful Patio for greeting neighbor's and enjoying the warm summer days. This beauty is in the heart of McKenzie Lake close to all amenities, shopping on 130 Ave with great access to major transportation routes such as: Deerfoot & Stoney Trail. A must see property that truly stands out! Homes like this don't come along often, schedule your private viewing today!
| COMMUNITY | McKenzie Lake |
| PROPERTY TYPE | Detached |
| BUILDING TYPE | House |
| STYLE | 4 Level Split |
| YEAR BUILT | 1998 |
| SQUARE FOOTAGE | 1,019 |
| BEDROOMS | 3 |
| BATHROOMS | 3.00 |
| BASEMENT | Finished, Full |
| AMENITIES | |
| APPLIANCES | Built-In Oven, Dishwasher, Electric Cooktop, Garage Control(s), Microwave, Refrigerator, Washer/Dryer, Window Coverings |
| COOLING | Other |
| FIREPLACE | N/A |
| FLOORING | Carpet, Hardwood, Tile |
| HEATING | Forced Air |
| LAUNDRY | In Basement, Laundry Room, Lower Level, See Remarks |
| LOT FEATURES | Back Yard, Front Yard, Gazebo, Landscaped, Lawn, No Neighbours Behind, Rectangular Lot, Street Lighting |
| PARKING | Additional Parking, Alley Access, Double Garage Detached, Garage Door Opener, Heated Garage, Oversized, Workshop in Garage |
| RESTRICTIONS | Restrictive Covenant |
| ROOF | Pine Shake |
| TITLE | Fee Simple |
| BROKER | Town Residential |
| ROOMS | DIMENSIONS (m) | LEVEL |
|---|---|---|
| Exercise Room | 18`11" x 7`3" | Level 4 |
| Storage | 11`3" x 6`0" | Level 4 |
| Laundry | 9`8" x 6`6" | Level 4 |
| Living Room | 11`11" x 9`8" | Main |
| Eat in Kitchen | 13`10" x 10`5" | Main |
| Dining Room | 8`4" x 7`9" | Main |
| Bedroom - Primary | 13`6" x 10`0" | Second |
| 4pc Ensuite bath | 7`0" x 4`11" | Second |
| Bedroom | 11`6" x 7`8" | Second |
| Bedroom | 8`9" x 7`6" | Second |
| 4pc Bathroom | 7`7" x 6`2" | Second |
| Family Room | 18`11" x 17`5" | Third |
| 2pc Bathroom | 7`5" x 7`5" | Third |


