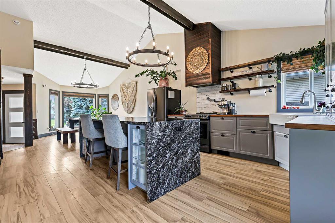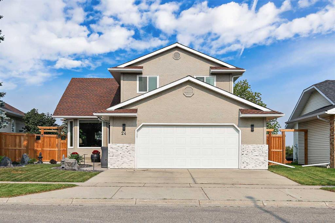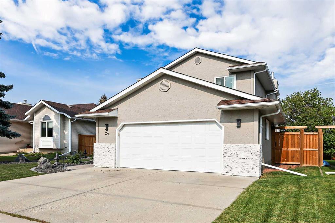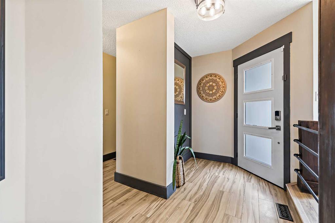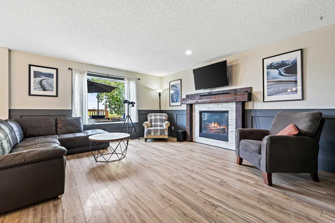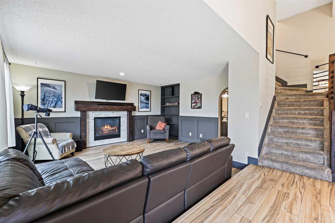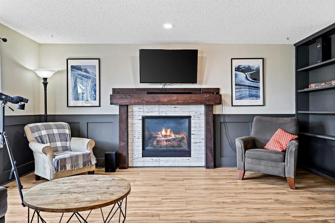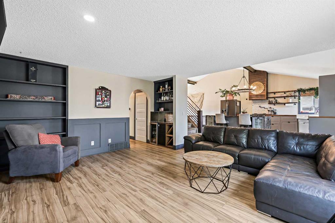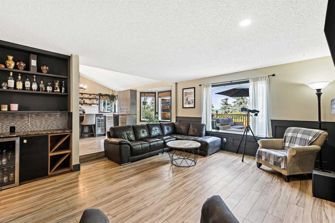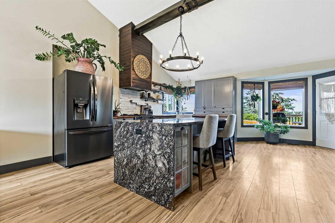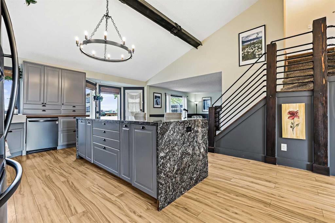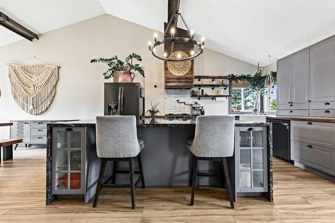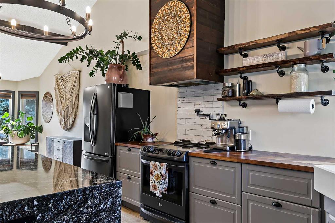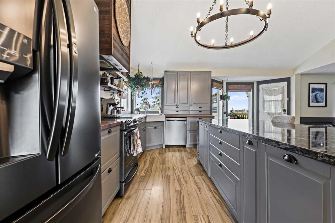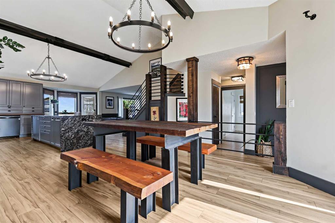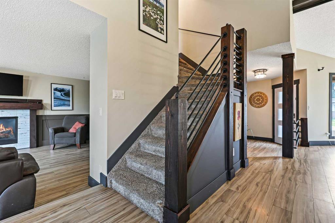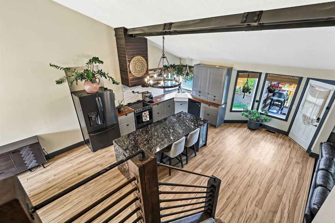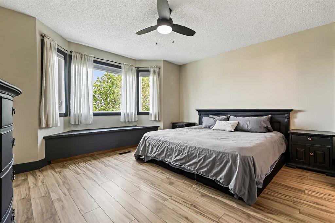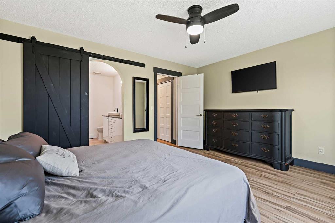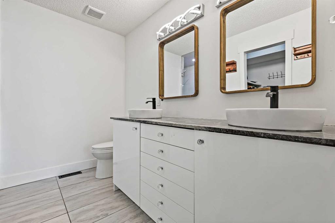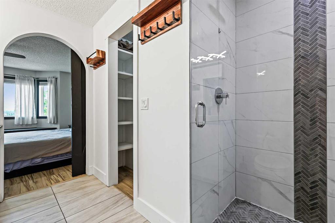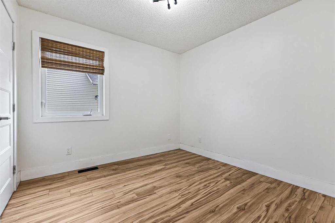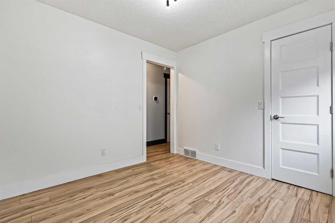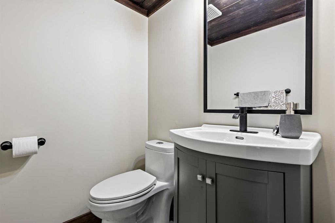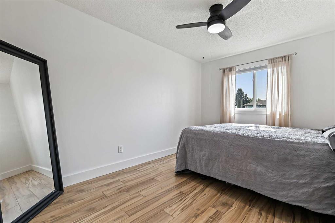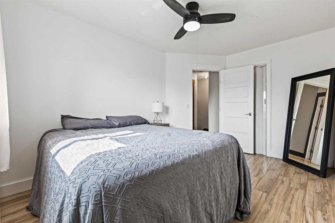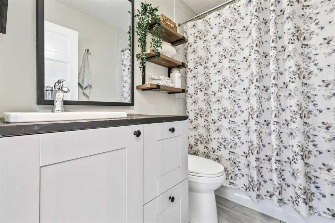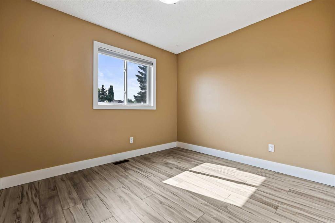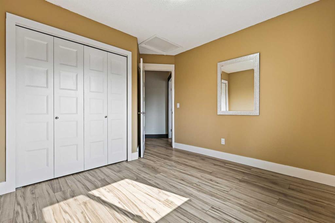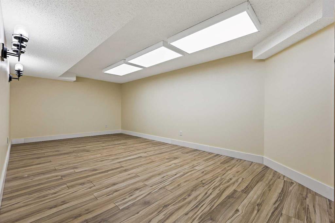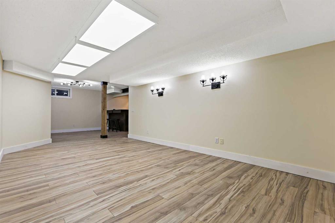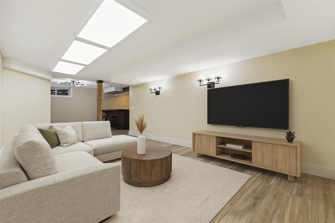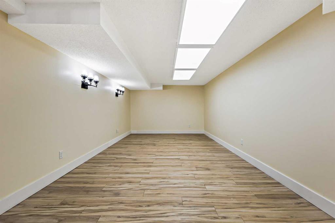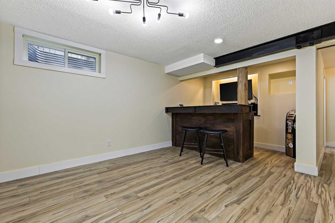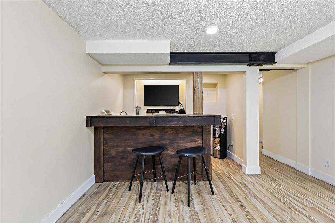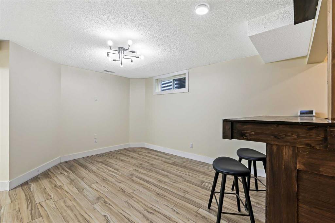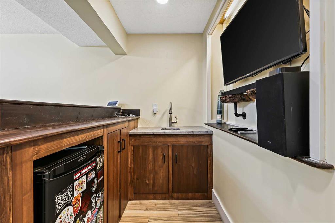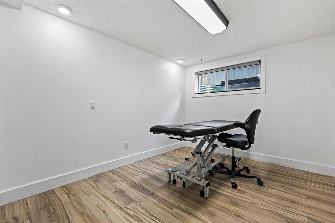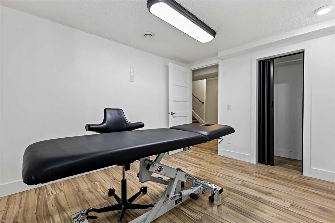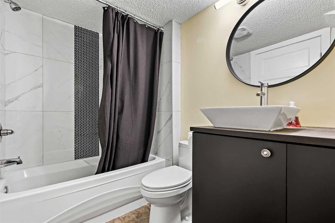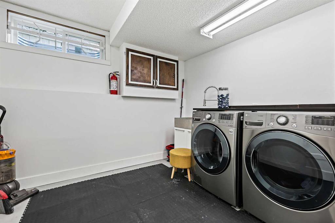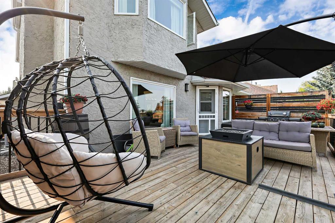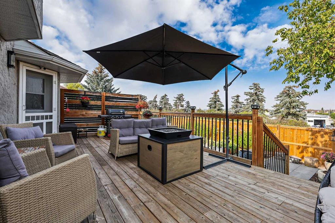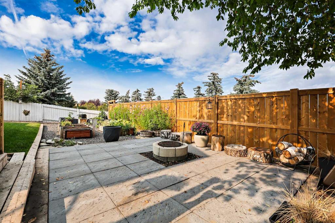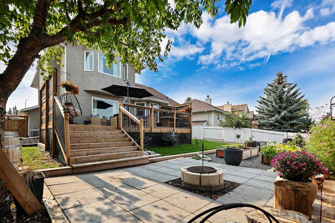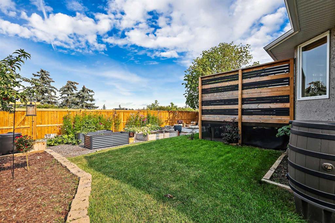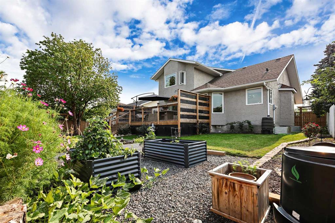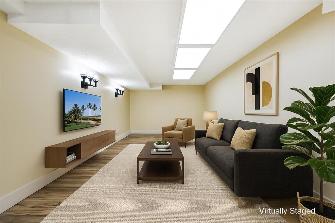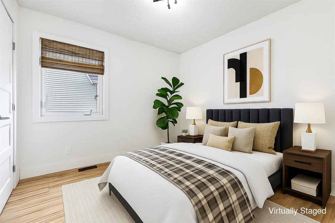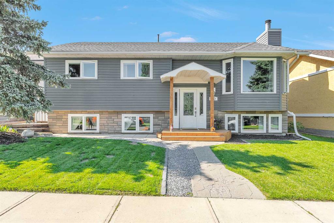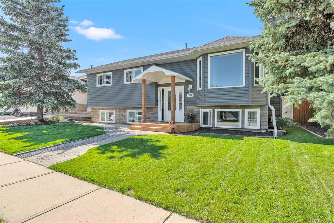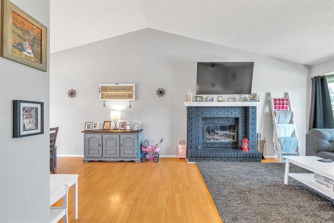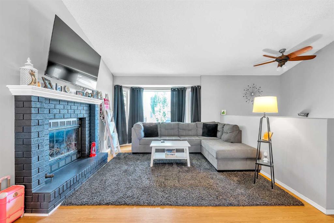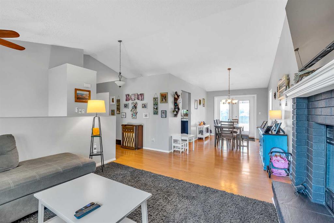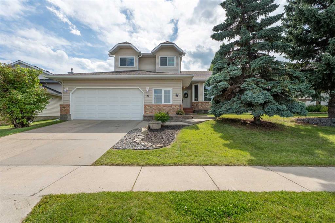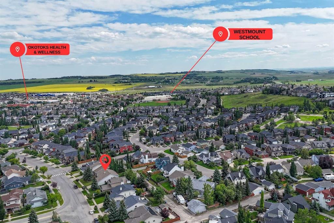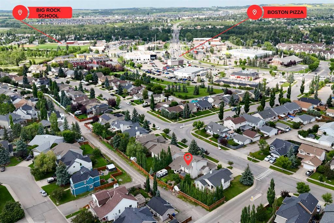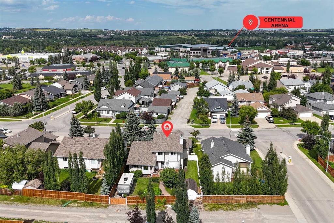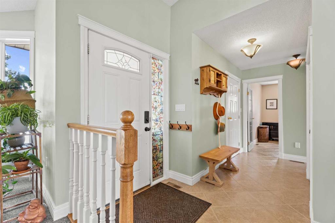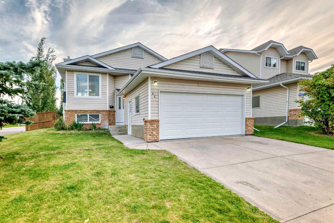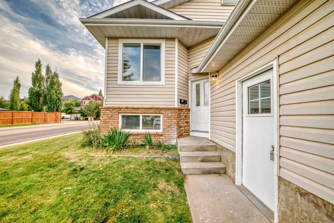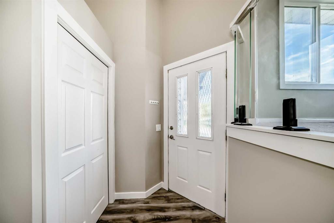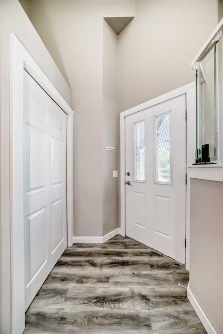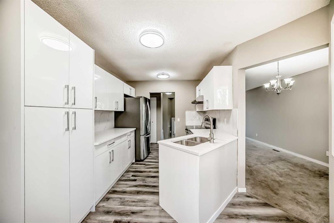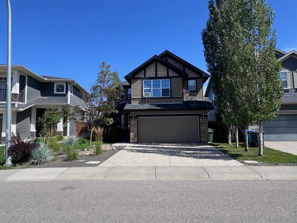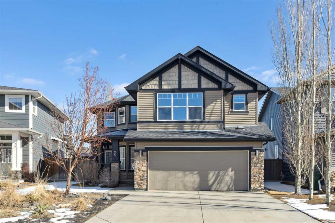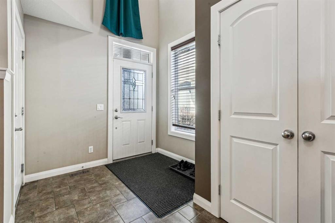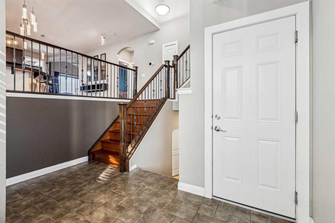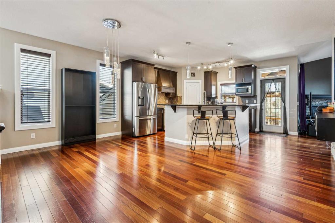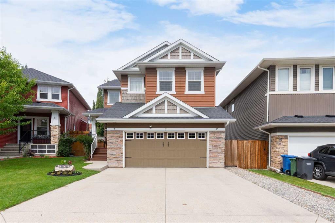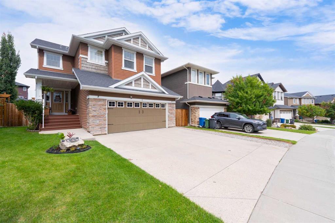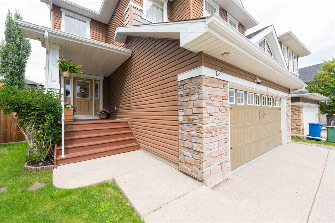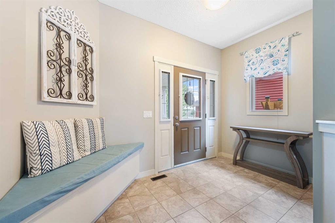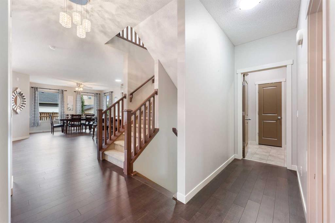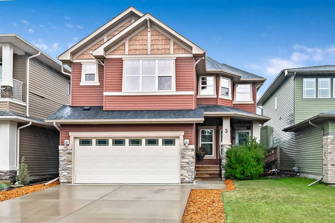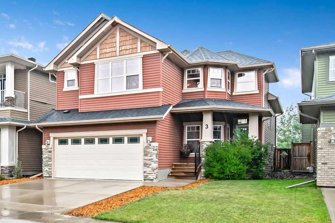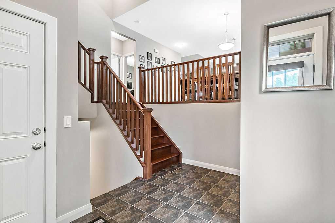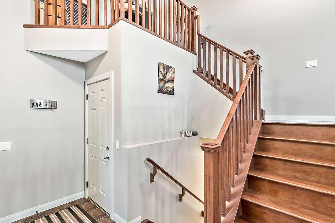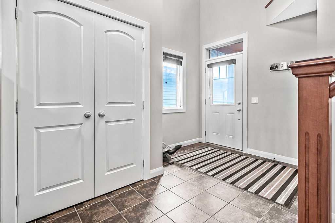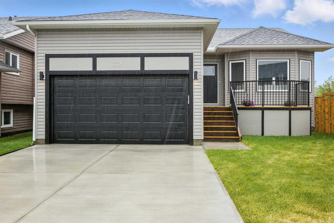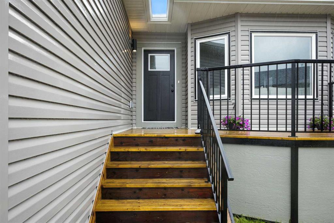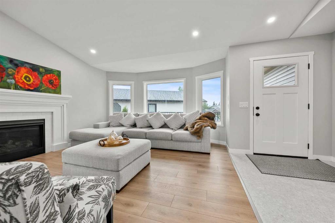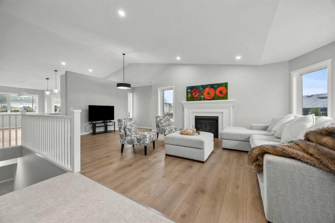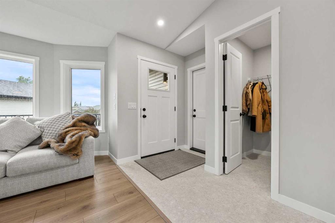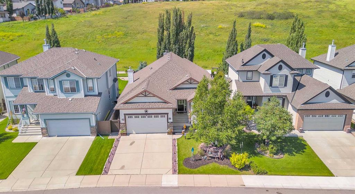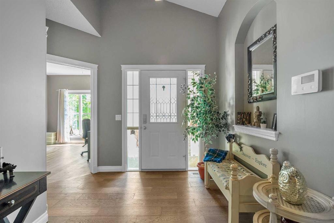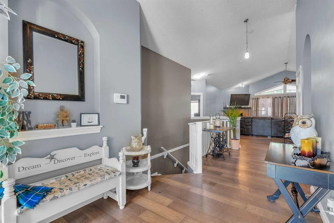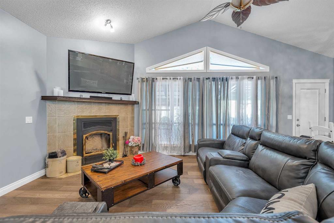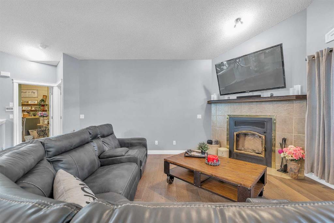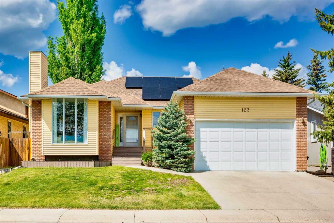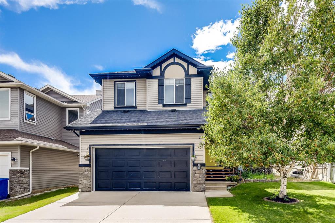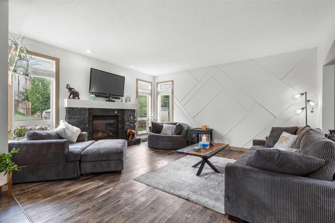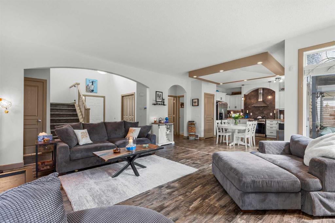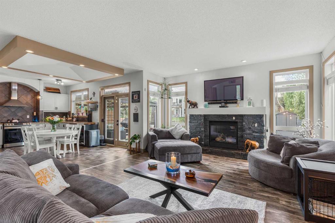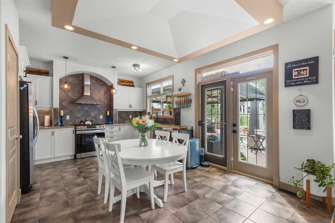24 Westridge Drive SW
Okotoks T1S 1N2
MLS® Number: A2254349
$ 750,000
5
BEDROOMS
3 + 1
BATHROOMS
1,835
SQUARE FEET
1990
YEAR BUILT
Welcome to 24 Westridge Drive SW, a beautifully updated two-storey split located in one of Okotoks’ most established and sought-after neighbourhoods. This 5-bedroom, 3.5-bathroom home offers over 1,835 sq ft of above-grade living space, plus a fully finished basement designed with both comfort and functionality in mind. Set on an oversized lot with southwest front exposure, the property has seen significant upgrades inside and out. Over $40,000 in professional landscaping has transformed the outdoor living areas, including a new retaining wall, back fence, front gates, low-maintenance turf, and a thoughtfully designed garden. The removal of a large birch tree has opened up the backyard, creating a more usable and sunlit space. Three rainwater barrels have been added to support eco-conscious water use. Inside, the lower level features a custom-built wet bar with granite countertops and touchless sink fixtures—perfect for entertaining. Upstairs, ceiling fans have been installed in two bedrooms to enhance airflow and energy efficiency, while the spacious primary suite features heated floors, a brand-new oversized window (2024), flooding the room with natural light. The home's layout offers multiple living areas across three finished levels, ideal for families of all sizes or those needing extra space for guests, hobbies, or remote work. The kitchen, dining, and living spaces are well-connected, yet distinct, allowing for both open entertaining and quiet retreats. This property sits in the heart of Westridge, within walking distance to schools, parks, pathways, and Okotoks’ amenities. With no condo fees, a double attached garage, a landscaped yard, and numerous high-end improvements already completed, this home presents a rare opportunity to move into a turnkey property in a mature, family-friendly community. Flexible possession is available.
| COMMUNITY | Westridge |
| PROPERTY TYPE | Detached |
| BUILDING TYPE | House |
| STYLE | 2 Storey Split |
| YEAR BUILT | 1990 |
| SQUARE FOOTAGE | 1,835 |
| BEDROOMS | 5 |
| BATHROOMS | 4.00 |
| BASEMENT | Finished, Full |
| AMENITIES | |
| APPLIANCES | Bar Fridge, Dishwasher, Dryer, Electric Stove, Garage Control(s), Range Hood, Refrigerator, Washer, Water Softener, Window Coverings, Wine Refrigerator |
| COOLING | Central Air |
| FIREPLACE | Decorative, Gas, Living Room, Mantle |
| FLOORING | Carpet, Ceramic Tile, Laminate |
| HEATING | Forced Air, Natural Gas |
| LAUNDRY | In Basement |
| LOT FEATURES | Backs on to Park/Green Space, Garden, Rectangular Lot, Treed |
| PARKING | Double Garage Attached, Driveway, Oversized |
| RESTRICTIONS | None Known |
| ROOF | Asphalt Shingle |
| TITLE | Fee Simple |
| BROKER | eXp Realty |
| ROOMS | DIMENSIONS (m) | LEVEL |
|---|---|---|
| Family Room | 19`11" x 10`11" | Basement |
| Game Room | 12`9" x 10`11" | Basement |
| Bedroom | 11`2" x 9`0" | Basement |
| Other | 9`9" x 6`7" | Basement |
| Laundry | 9`6" x 8`2" | Basement |
| Furnace/Utility Room | 14`4" x 10`5" | Basement |
| 4pc Bathroom | 7`11" x 5`5" | Basement |
| Living Room | 16`5" x 14`10" | Main |
| Kitchen | 15`0" x 9`4" | Main |
| Dining Room | 16`5" x 11`5" | Main |
| Bedroom | 9`8" x 9`5" | Main |
| Foyer | 8`5" x 5`5" | Main |
| Mud Room | 5`1" x 4`9" | Main |
| 2pc Bathroom | 4`11" x 4`5" | Main |
| Bedroom - Primary | 14`4" x 11`5" | Upper |
| Walk-In Closet | 5`11" x 4`8" | Upper |
| 4pc Ensuite bath | 9`4" x 5`5" | Upper |
| Bedroom | 13`5" x 9`5" | Upper |
| Bedroom | 10`2" x 9`2" | Upper |
| 4pc Bathroom | 7`7" x 4`11" | Upper |

