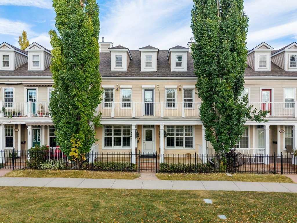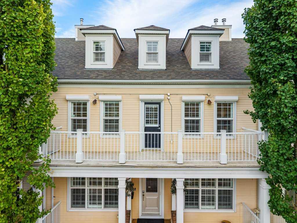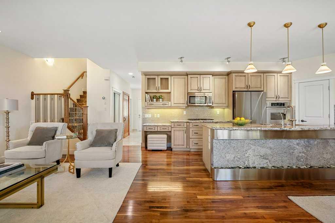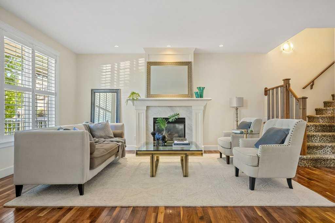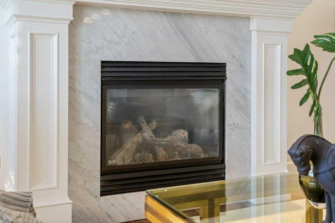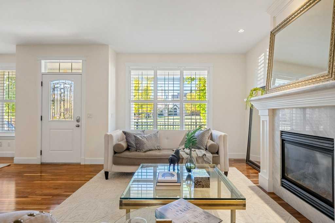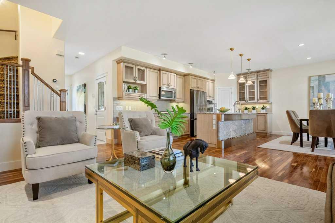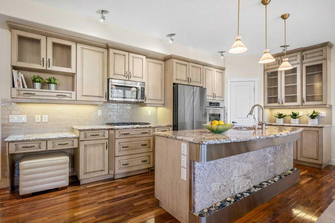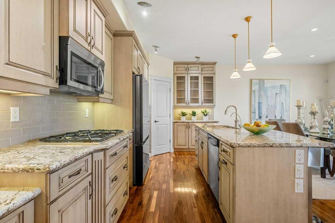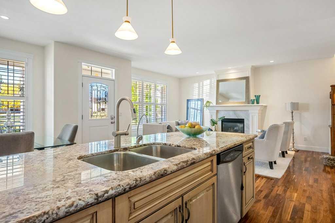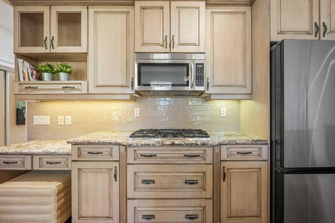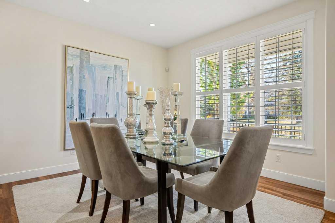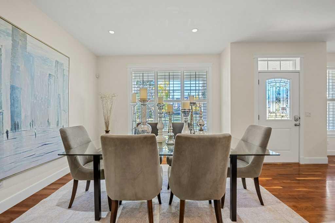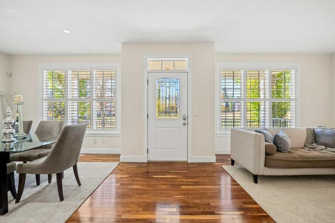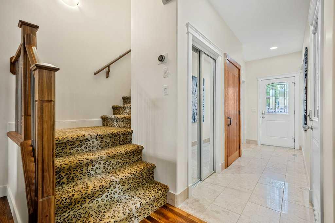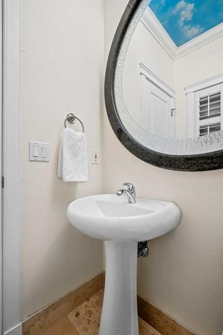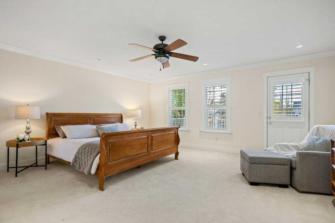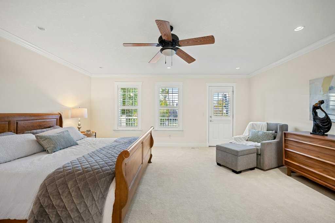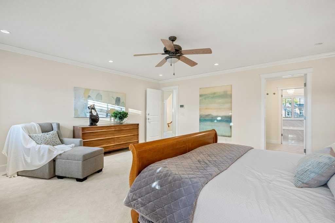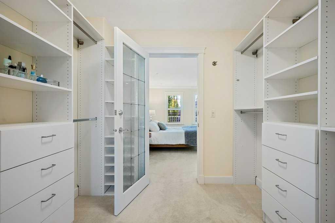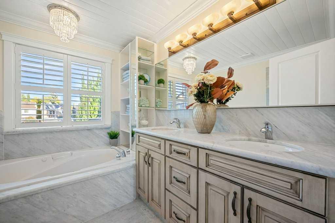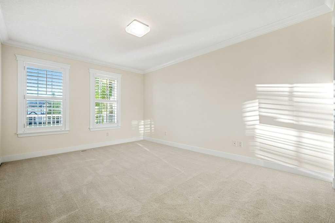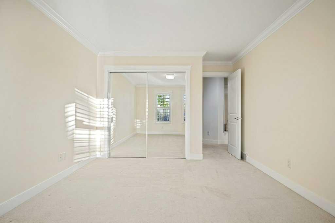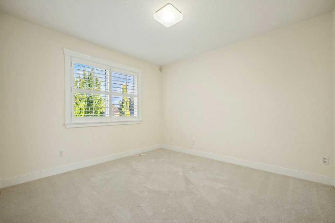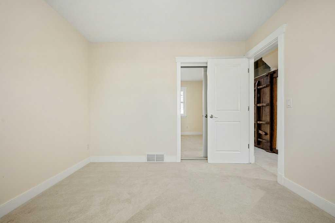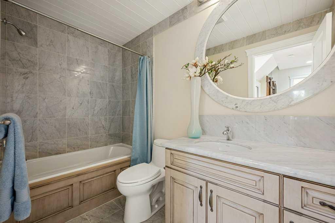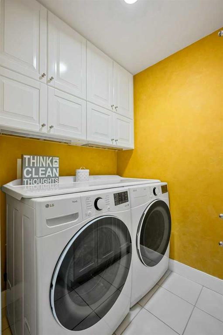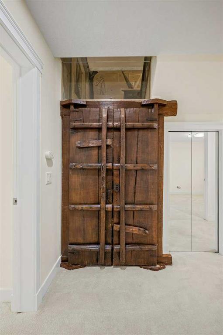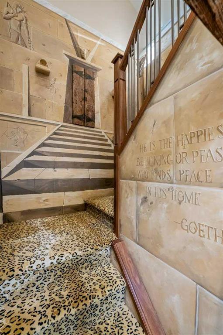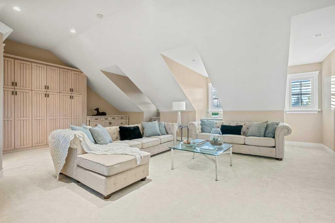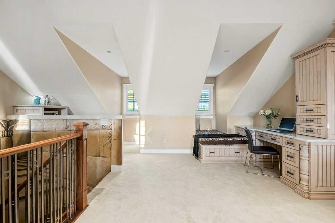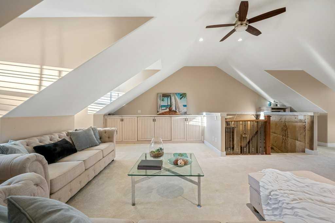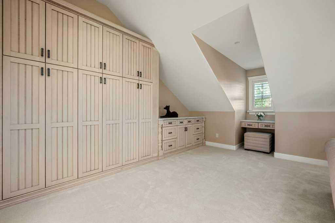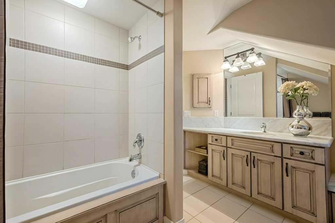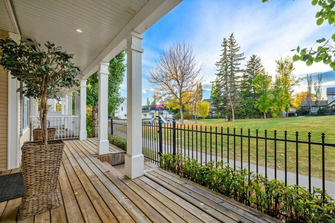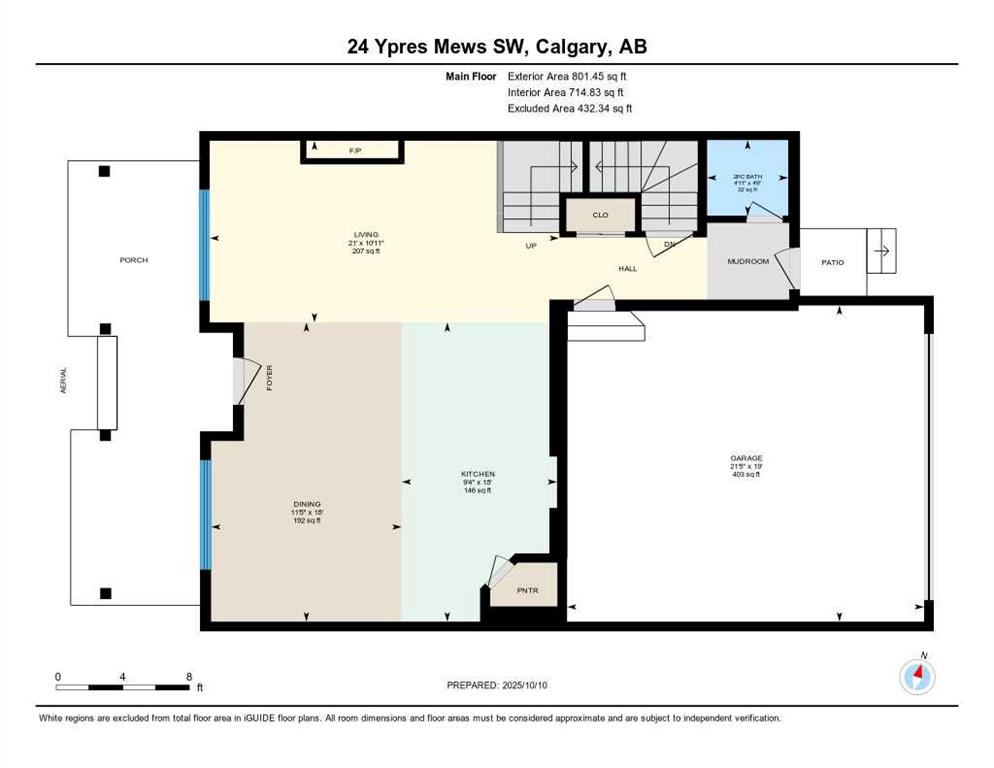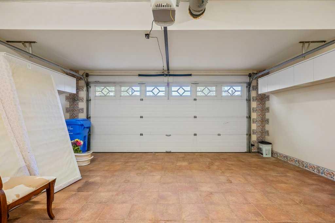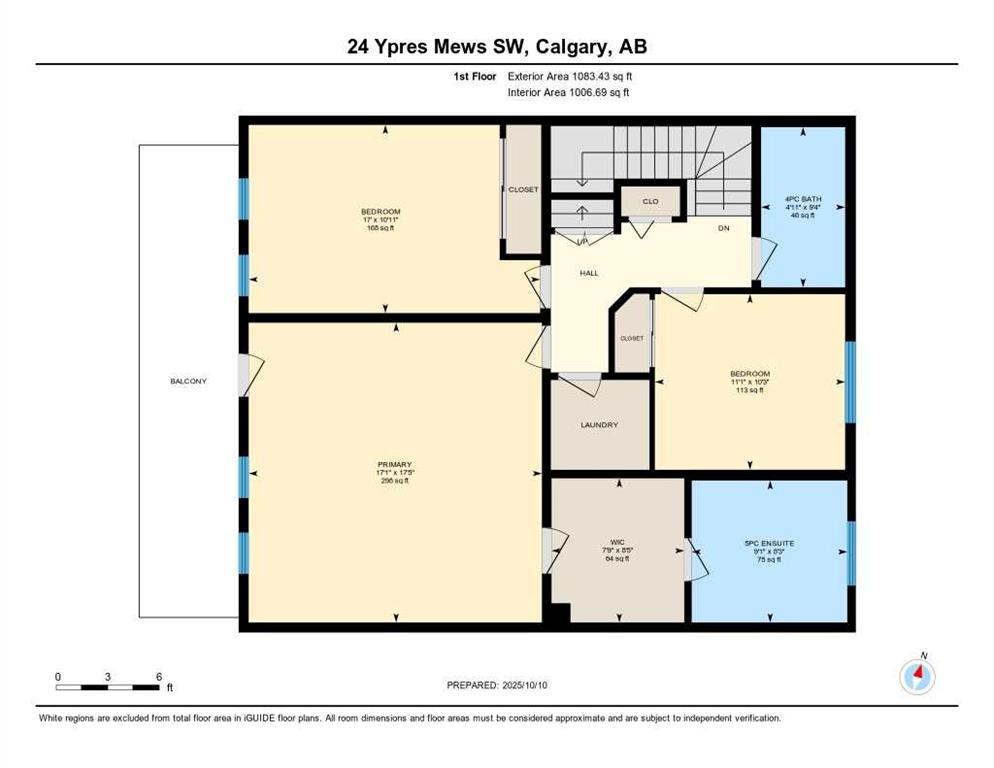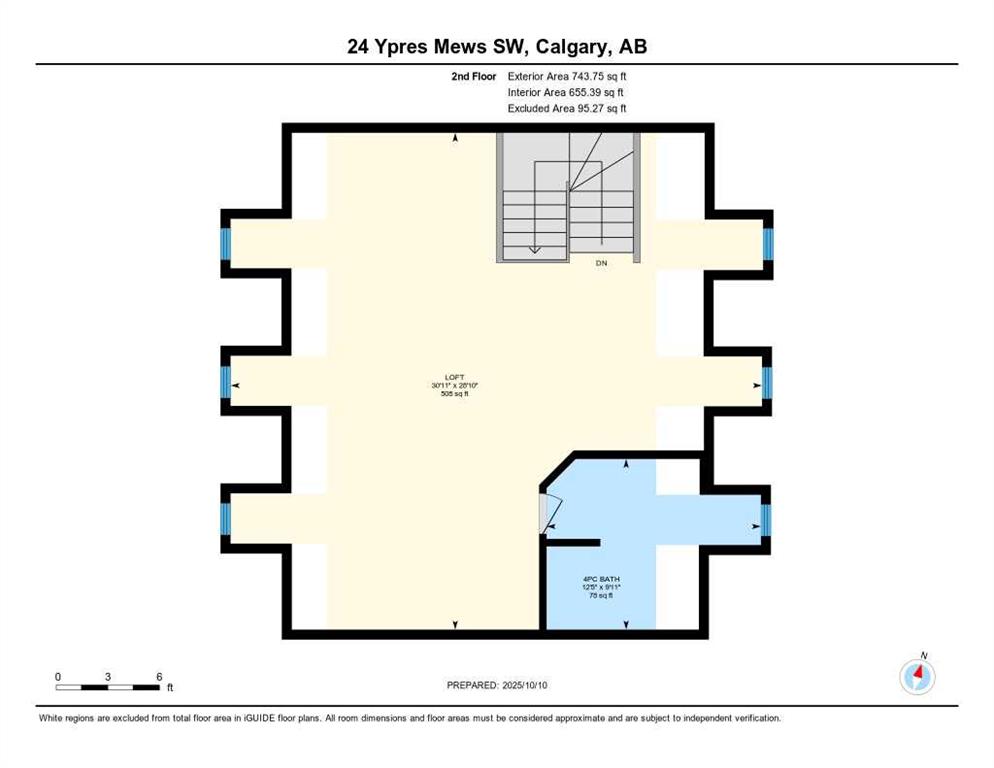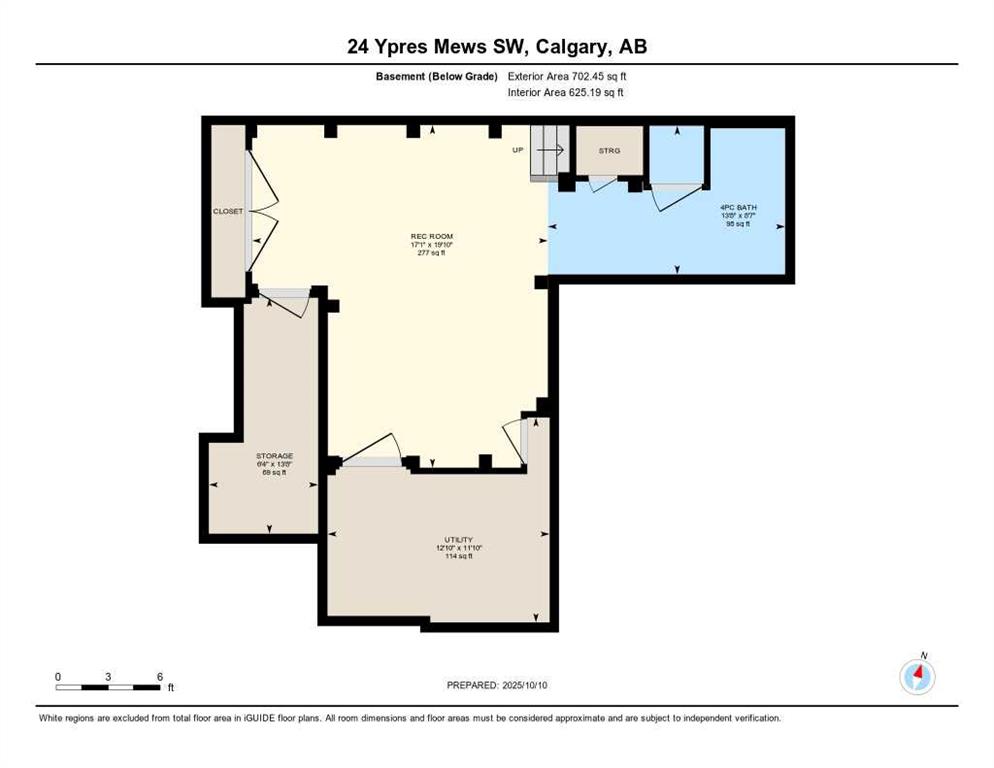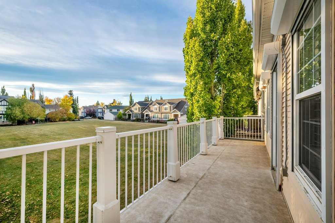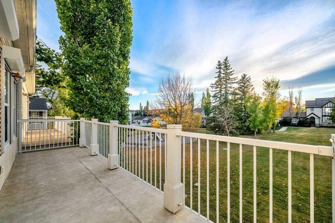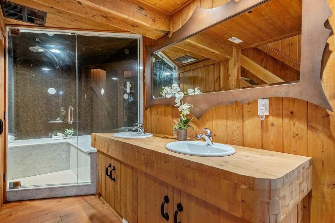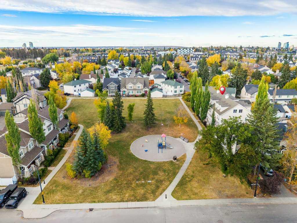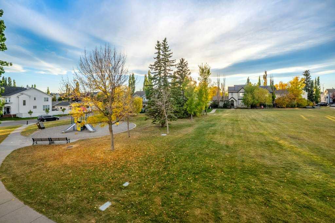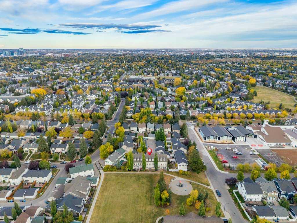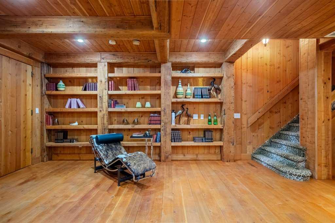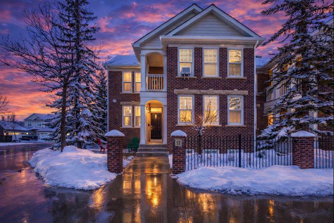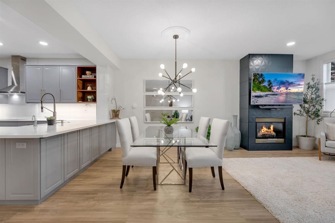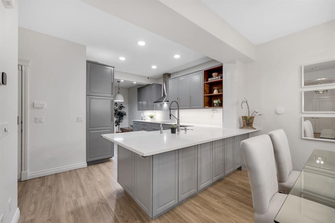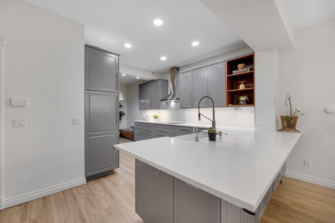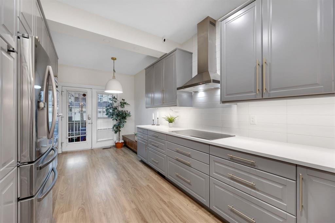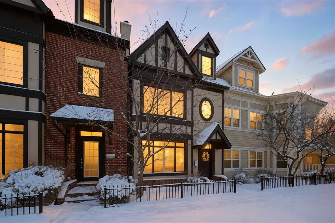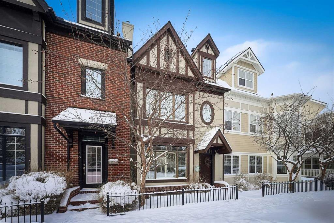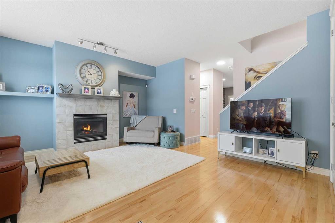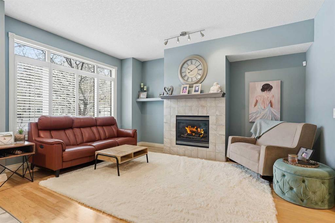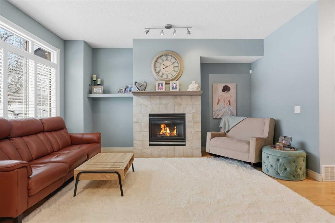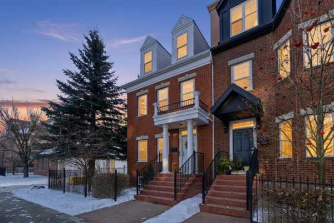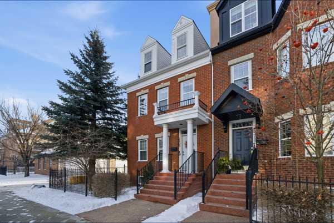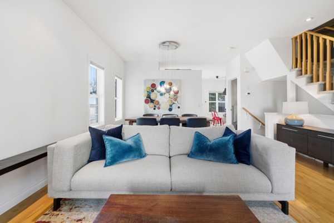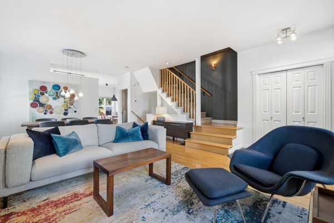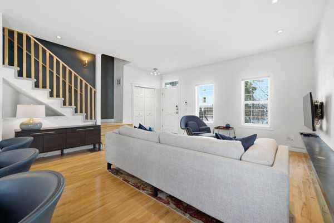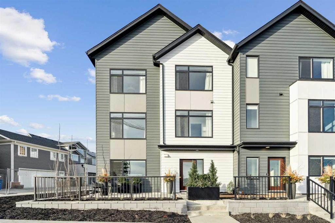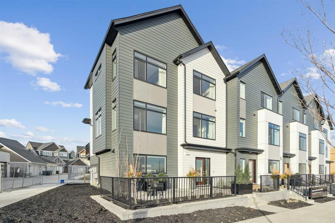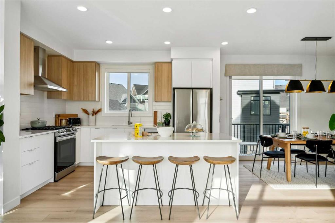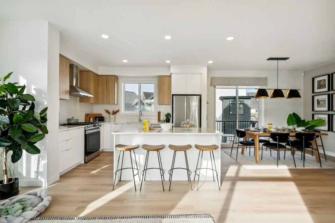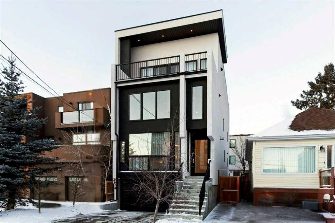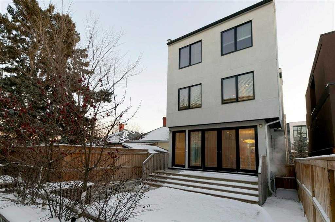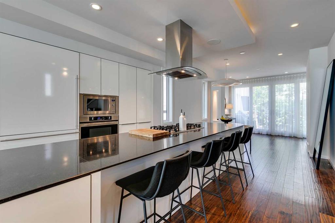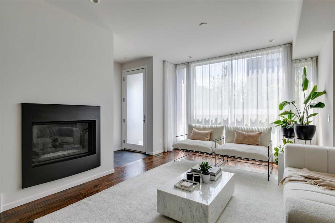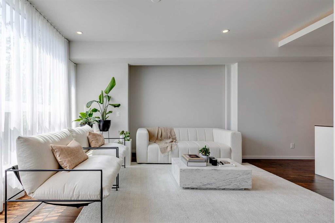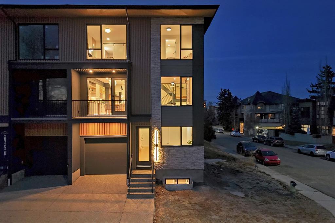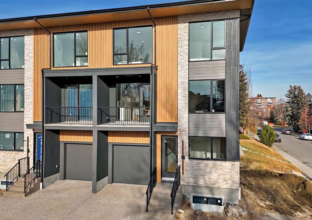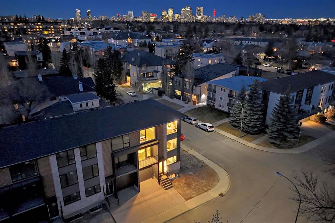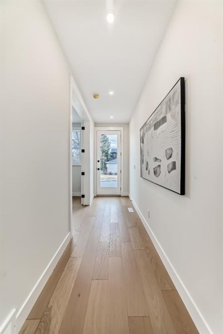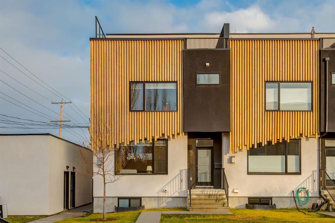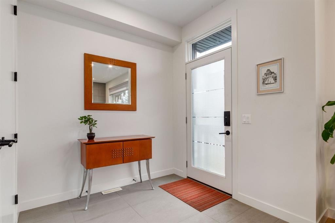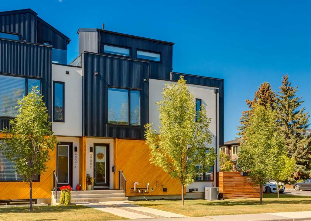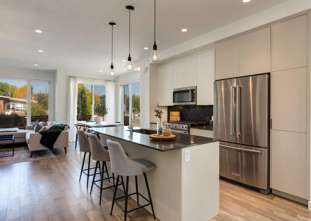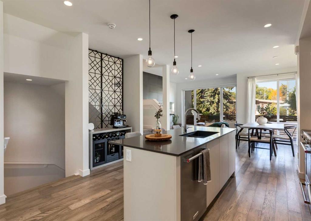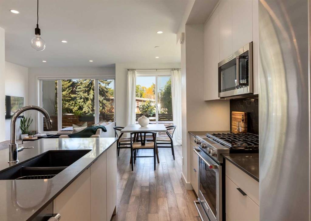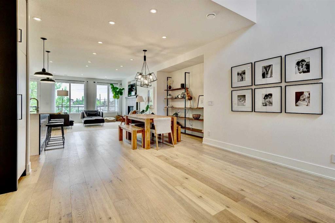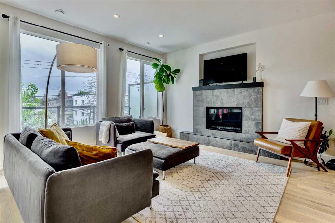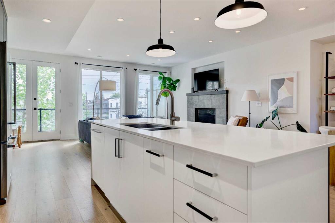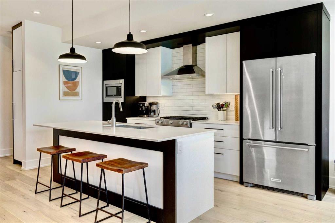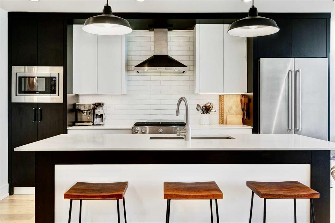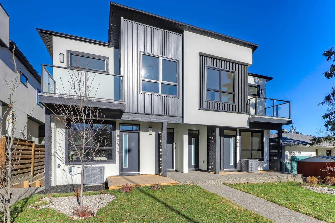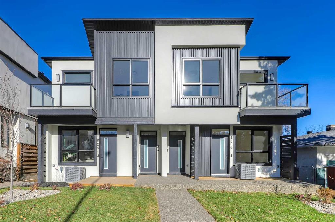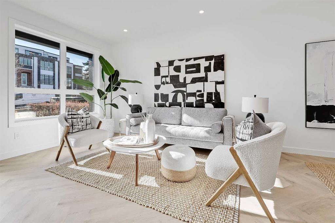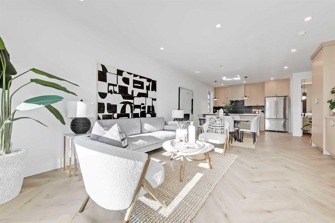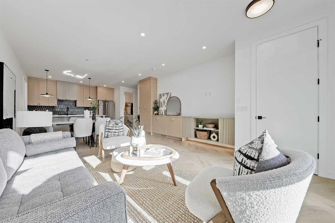24 Ypres Mews SW
Calgary T2T6L2
MLS® Number: A2264532
$ 998,000
3
BEDROOMS
4 + 1
BATHROOMS
2,628
SQUARE FEET
2003
YEAR BUILT
One-of-a-Kind Townhouse in Garrison Woods – No Condo Fees! Welcome to this exceptional 3-storey townhouse, ideally located in the heart of the vibrant Garrison Woods community. Positioned directly on a park and adjacent to the Lycée international de Calgary French school, this home offers the perfect blend of style, comfort, and convenience – with no condo fees! Extensively upgraded Interior: The middle unit has been thoroughly upgraded with high-end finishes and thoughtful touches throughout. A Chef’s Kitchen: Marble countertops, classic subway tile backsplash, gas cooktop, built-in oven, New French door refrigerator, corner pantry, and roll-out drawers in all cupboards. A unique, freshly serviced water feature enhances the island. The livingr oom has dark satined hardwood floors and a marble-faced gas fireplace to give you a cozy spacious layout. A spacious dining room provides a great space for hosting and entertaining. Oversized Primary Suite 17x17 with private balcony overlooking the park. The large walk-in closet includes custom built-ins. A Spa-Inspired Ensuite with Marble galore; countertops, marble-surround jetted tub, and custom shelving. Two Additional large Bedrooms with newer carpet and premium 10 lb. underlay for a soft, cozy feel. Convenient second floor Laundry: Newer front-load washer/dryer with additional built-ins for storage. The third floor makes a versatile Bonus Room with lots of built ins and dormers. This floor is accessed via a unique eclectic door and leads to this Egyptian-themed room. Another Marble finished bathroom, Built-in desk (ideal for home office), extensive closets and built-ins. Potential for a fourth bedroom or primary suite. The lower level is finished with fir from a grain elevator with a 10 foot long steam shower, built in bookcases, a walk in closet, and storage. The Furnace and Hot water are Newer with a shut off for the H20. tank. Lighting: Upgraded fixtures including elegant island pendants and recessed lighting. Security: Roll shutters on main, garage, and second-floor windows – ideal for travel security. Also includes an alarm system. Double Attached Garage: Upgraded with interior roll shutter, tile flooring, decorative tile walls, and hot/cold water access. Low Maintenance Exterior; no grass to cut, just sweep the front porch and trim the hedge! All three units in this triplex received a new hail-resistant roof just a month ago. Quiet, park-facing location, Walkable to Marda Loop shops, restaurants, Easy access via Flanders Ave Nearby schools include Lycée international de Calgary and Masters Academy This unique townhouse offers rare features not often seen in the market. Whether you're a growing family, a professional couple, or looking for an executive-style retreat, this home delivers unmatched quality and value in Garrison Woods.
| COMMUNITY | Garrison Woods |
| PROPERTY TYPE | Row/Townhouse |
| BUILDING TYPE | Triplex |
| STYLE | 3 Storey, Side by Side |
| YEAR BUILT | 2003 |
| SQUARE FOOTAGE | 2,628 |
| BEDROOMS | 3 |
| BATHROOMS | 5.00 |
| BASEMENT | Full |
| AMENITIES | |
| APPLIANCES | Built-In Oven, Central Air Conditioner, Dishwasher, Disposal, Dryer, ENERGY STAR Qualified Refrigerator, Garage Control(s), Gas Cooktop, Gas Water Heater, Microwave, Washer, Water Purifier, Window Coverings |
| COOLING | Central Air |
| FIREPLACE | Gas, Living Room, Mantle, Marble |
| FLOORING | Carpet, Ceramic Tile, Hardwood, Marble |
| HEATING | Forced Air, Natural Gas |
| LAUNDRY | Laundry Room, See Remarks, Upper Level |
| LOT FEATURES | Back Lane, City Lot, Cul-De-Sac |
| PARKING | Alley Access, Double Garage Attached, Garage Door Opener, Garage Faces Rear, Insulated, Rear Drive |
| RESTRICTIONS | None Known |
| ROOF | Asphalt Shingle |
| TITLE | Fee Simple |
| BROKER | Royal LePage Solutions |
| ROOMS | DIMENSIONS (m) | LEVEL |
|---|---|---|
| Game Room | 19`10" x 17`1" | Lower |
| 4pc Bathroom | 13`8" x 9`11" | Lower |
| Storage | 13`8" x 6`4" | Lower |
| Living Room | 21`0" x 10`11" | Main |
| Dining Room | 18`0" x 112`5" | Main |
| Kitchen | 18`0" x 9`4" | Main |
| 2pc Bathroom | 4`6" x 4`11" | Main |
| Bedroom - Primary | 17`5" x 17`1" | Second |
| Bedroom | 10`11" x 17`0" | Second |
| Bedroom | 11`1" x 10`3" | Second |
| 5pc Ensuite bath | 9`1" x 8`3" | Second |
| 4pc Bathroom | 9`4" x 4`11" | Second |
| Walk-In Closet | 8`5" x 7`9" | Second |
| Great Room | 30`11" x 28`10" | Third |
| 4pc Bathroom | 12`5" x 9`11" | Third |

