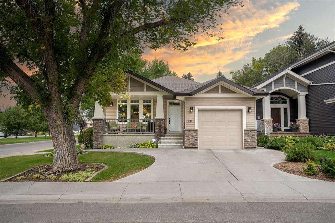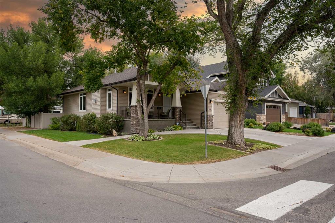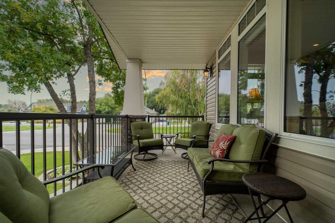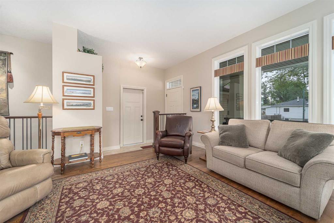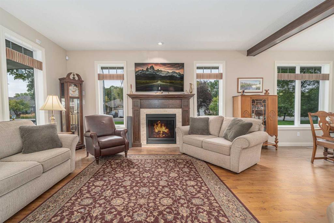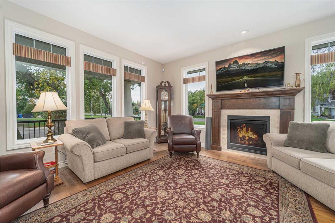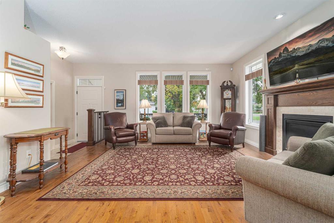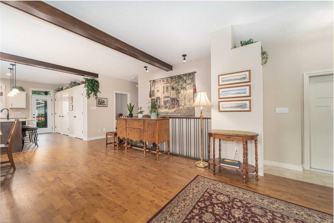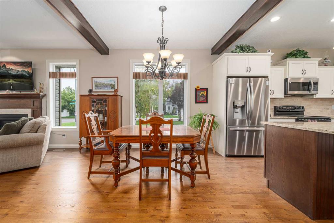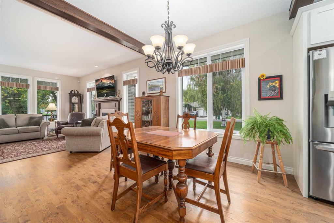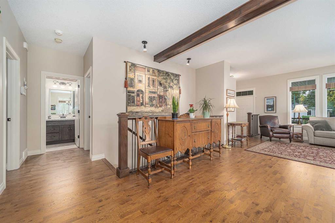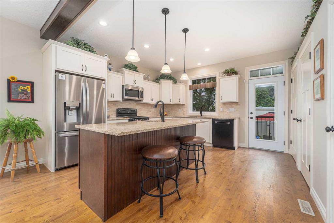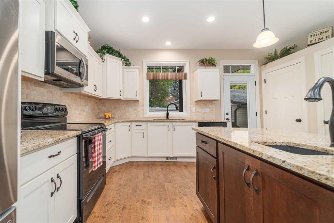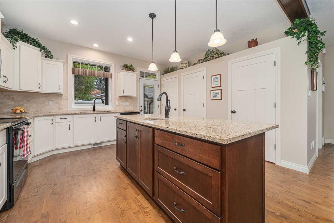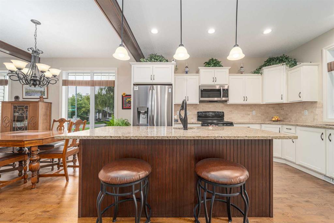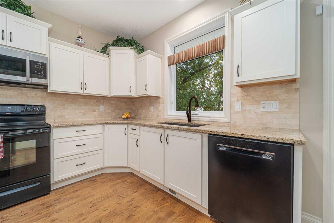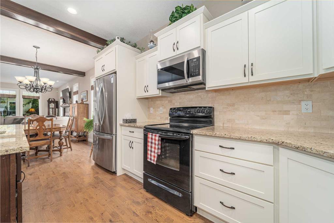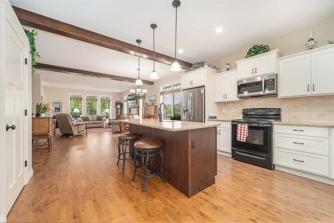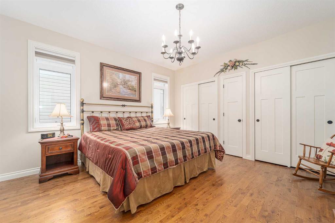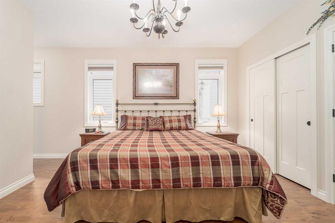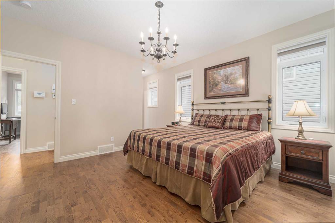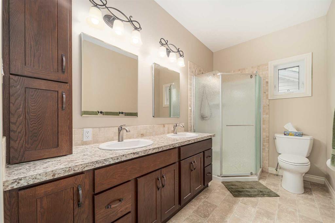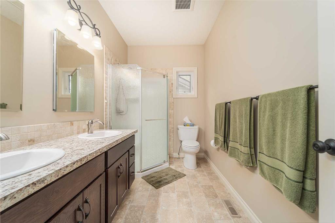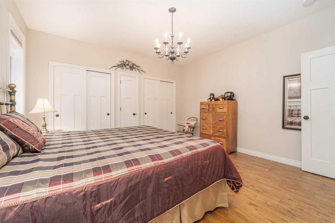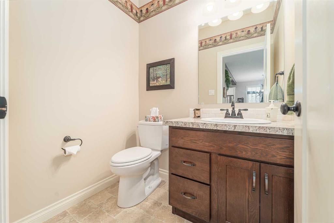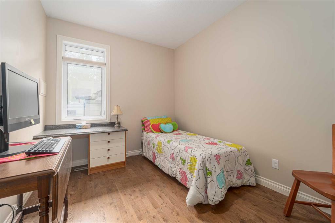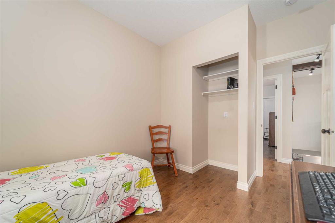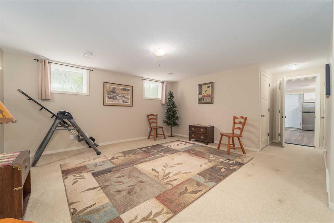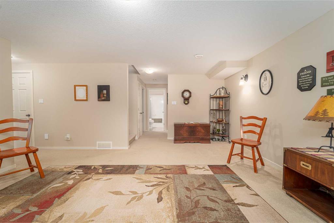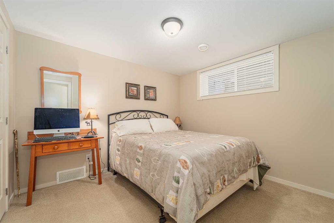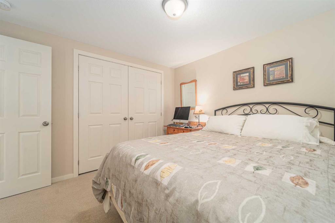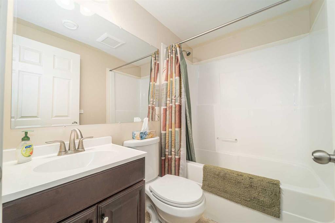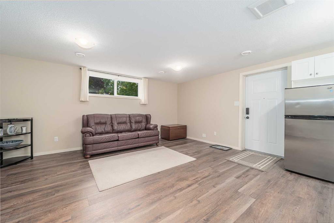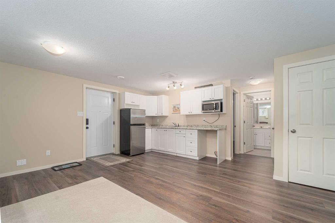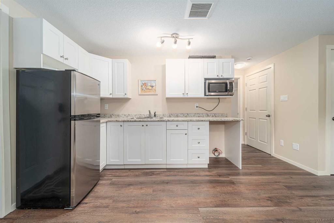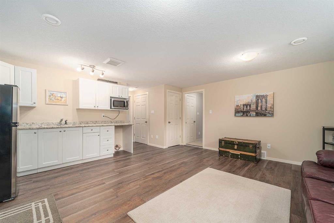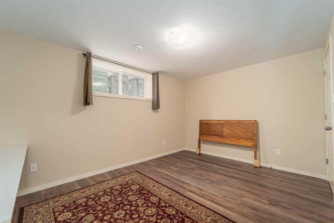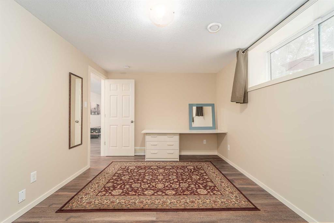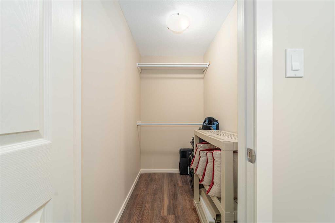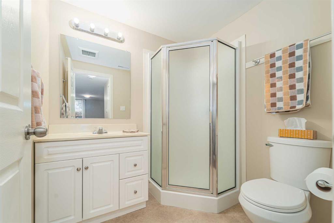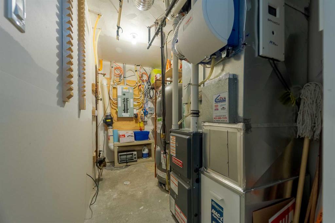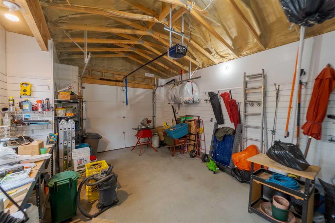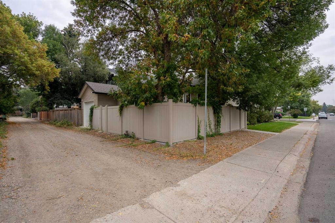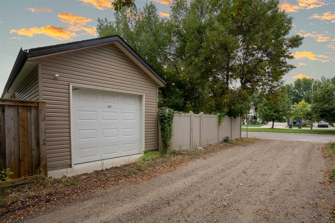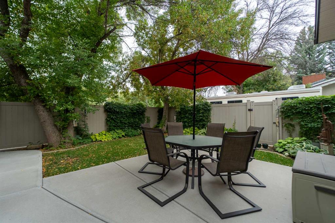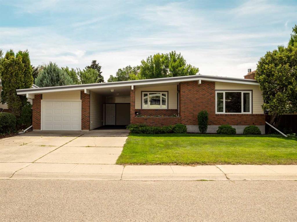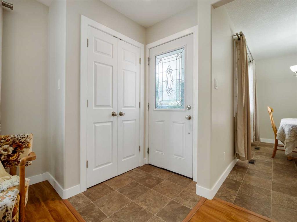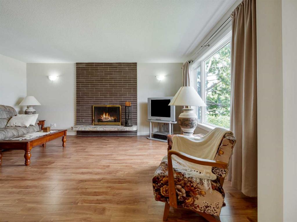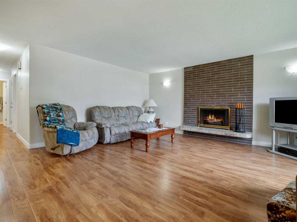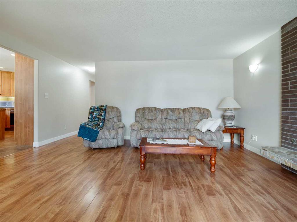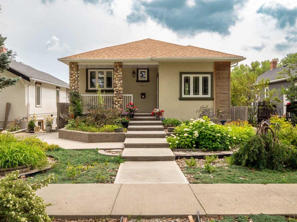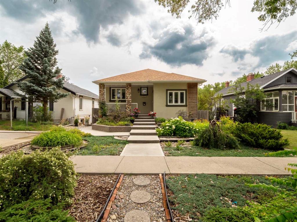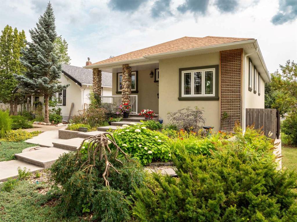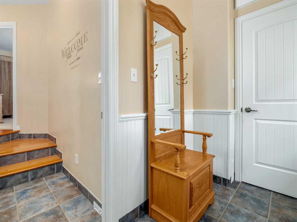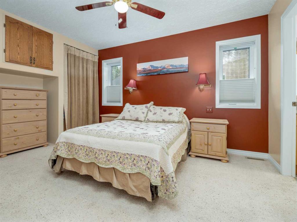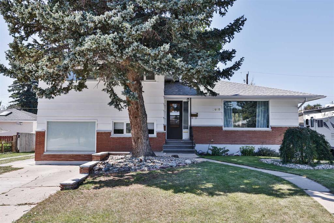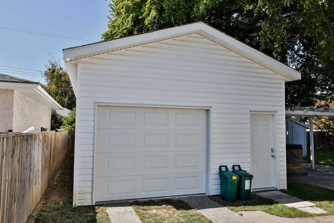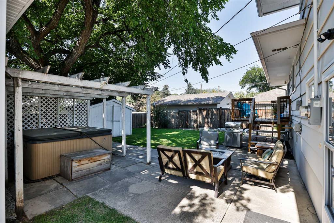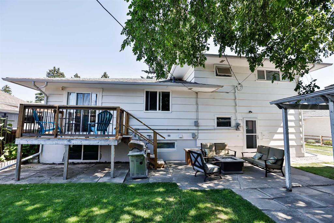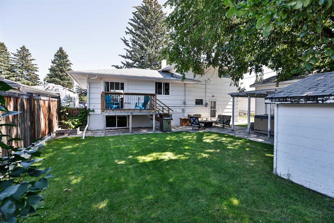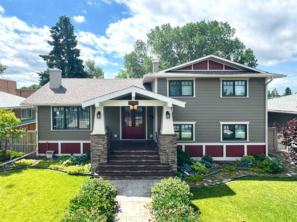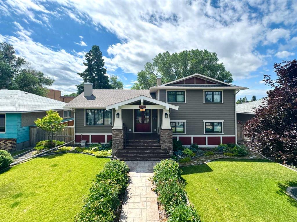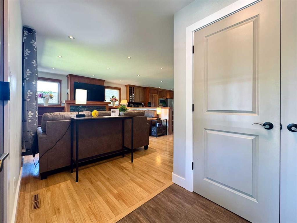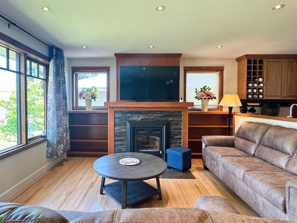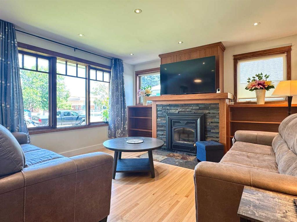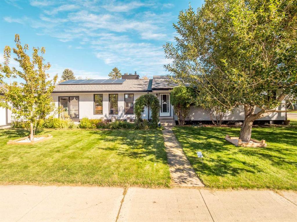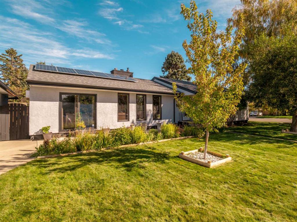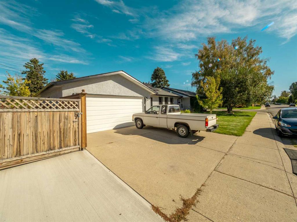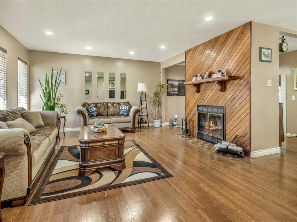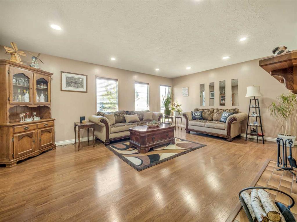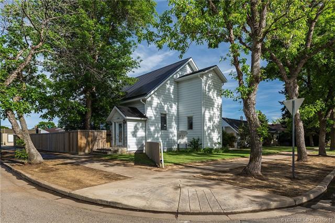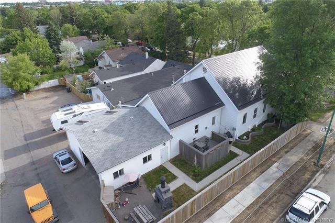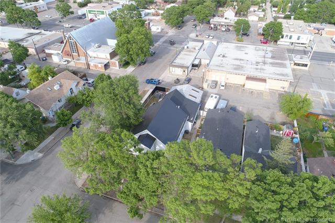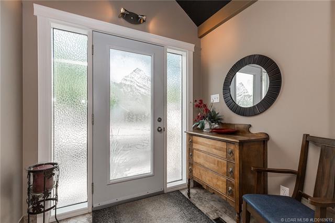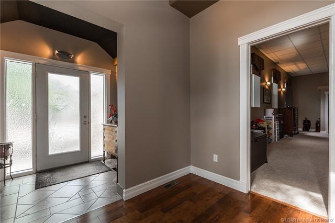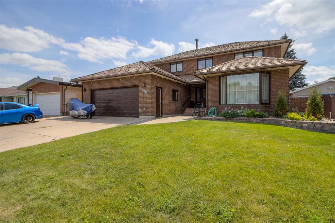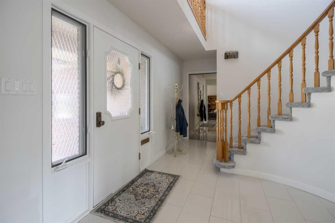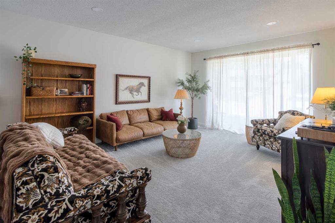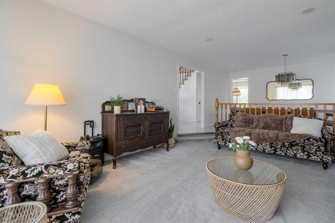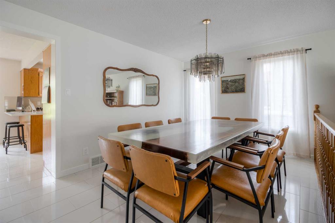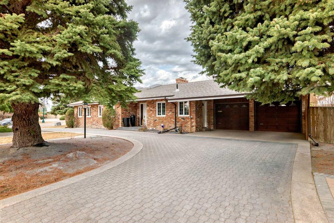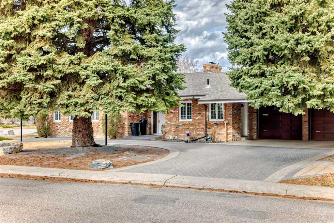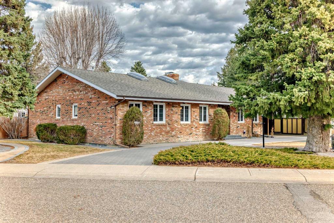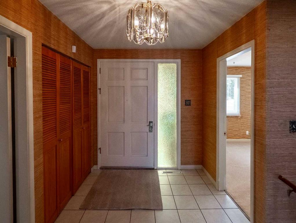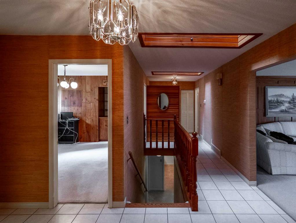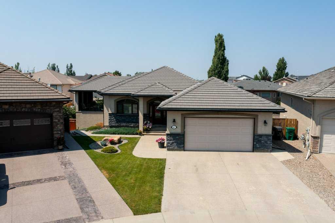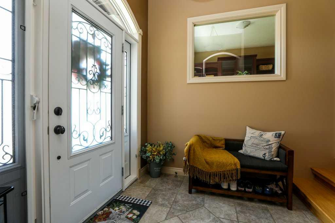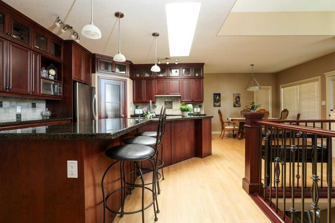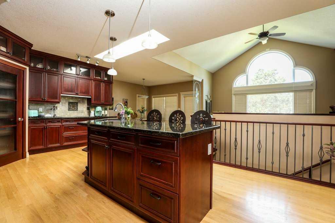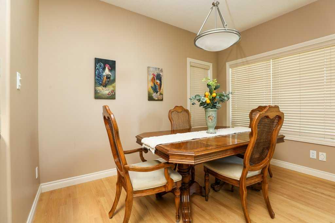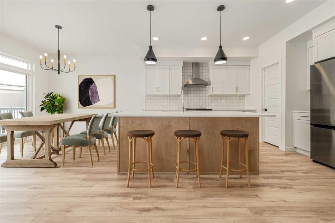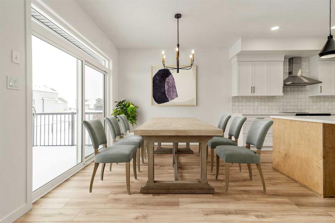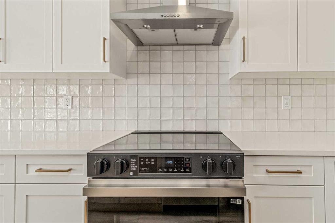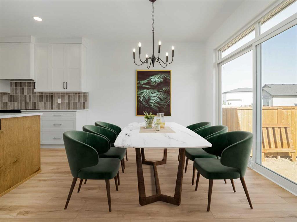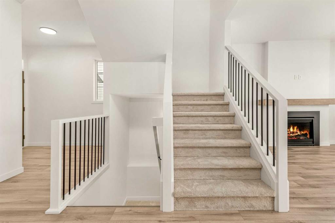240 Corvette Crescent S
Lethbridge T1J 3X8
MLS® Number: A2254798
$ 699,900
4
BEDROOMS
3 + 1
BATHROOMS
1,310
SQUARE FEET
2016
YEAR BUILT
Stunning custom-built bungalow in one of South Lethbridge’s most desirable areas. Perfectly positioned on the corner of Corvette and Dieppe, this home offers an unbeatable combination of modern comfort, flexible living, and a prime location just minutes from Henderson Lake and all its amenities. Built in 2016, this 1,310 sq ft bungalow offers 4 bedrooms and 4 bathrooms across two fully developed levels. The main floor has been designed with both elegance and practicality in mind. Soaring 9-foot ceilings and oversized windows fill the home with natural light, while rich hardwood flooring and a welcoming gas fireplace set the tone for relaxed yet refined living. The kitchen combines style with function, featuring granite countertops, abundant cabinetry, and a generous pantry. Just steps away, you’ll find the convenience of main-floor laundry, thoughtfully tucked beside the kitchen for easy access. The primary suite is a private retreat with double sinks in the ensuite, and a second bedroom on the main floor doubles perfectly as a home office or den. A stylish 2-piece powder room completes this level for added convenience. The lower level expands the home’s versatility with a family room, additional bedroom, and full bath on one side, while the other is finished as a 635 sq ft non-conforming suite with its own entrance. Built with dual drywall ceilings and additional insulation for enhanced soundproofing, this space includes a full kitchen, living and dining area, bedroom, and full bath, along with its own laundry. It has been prepped with wiring for electric baseboard heating and a built-in air exchanger awaiting final connection, offering comfort and independence for extended family or rental potential. Outdoor living is equally impressive. A covered front porch sets the stage for morning coffee or evening relaxation, while the landscaped yard is enclosed with premium vinyl fencing and framed by mature trees, creating a sense of privacy and calm. Underground sprinklers keep the property lush, and the corner lot setting provides extra green space along Dieppe. Car enthusiasts or hobbyists will appreciate the rare dual-garage setup. The attached front garage is fully insulated, finished with Pro-Slat paneling, roughed-in for gas heating, and pre-wired for EV charging. The detached rear garage is also fully insulated with Pro-Slat paneling, already has EV charging installed, and is ready for gas heating as well. Together, these spaces offer unmatched flexibility for parking, storage, or workshop use. This home truly blends modern construction with thoughtful design. With its sought-after location, flexible living spaces, private suite potential, and exceptional outdoor and garage amenities, it represents a rare opportunity in one of Lethbridge’s most established and desirable neighborhoods.
| COMMUNITY | Glendale |
| PROPERTY TYPE | Detached |
| BUILDING TYPE | House |
| STYLE | Bungalow |
| YEAR BUILT | 2016 |
| SQUARE FOOTAGE | 1,310 |
| BEDROOMS | 4 |
| BATHROOMS | 4.00 |
| BASEMENT | Separate/Exterior Entry, Finished, Full, Walk-Up To Grade |
| AMENITIES | |
| APPLIANCES | Central Air Conditioner, Dishwasher, Electric Stove, Garage Control(s), Microwave Hood Fan, Refrigerator, Washer/Dryer, Window Coverings |
| COOLING | Central Air |
| FIREPLACE | Gas, Living Room |
| FLOORING | Carpet, Hardwood |
| HEATING | Forced Air, Natural Gas |
| LAUNDRY | In Basement, Main Level |
| LOT FEATURES | Back Yard, Corner Lot, Treed |
| PARKING | Alley Access, Concrete Driveway, Driveway, Garage Faces Front, Garage Faces Rear, In Garage Electric Vehicle Charging Station(s), Off Street, Single Garage Attached, Single Garage Detached |
| RESTRICTIONS | None Known |
| ROOF | Asphalt Shingle |
| TITLE | Fee Simple |
| BROKER | REAL BROKER |
| ROOMS | DIMENSIONS (m) | LEVEL |
|---|---|---|
| Bedroom | 10`9" x 10`11" | Basement |
| 4pc Bathroom | 7`3" x 5`0" | Basement |
| Game Room | 18`4" x 15`11" | Basement |
| Furnace/Utility Room | 10`6" x 5`3" | Basement |
| Kitchen | 5`3" x 13`7" | Basement |
| Living/Dining Room Combination | 14`7" x 16`11" | Basement |
| Bedroom | 14`2" x 10`0" | Basement |
| 3pc Bathroom | 5`11" x 6`7" | Basement |
| Kitchen | 13`10" x 13`6" | Main |
| Dining Room | 15`6" x 8`0" | Main |
| Living Room | 15`6" x 18`7" | Main |
| Bedroom - Primary | 13`9" x 19`8" | Main |
| Bedroom | 9`0" x 13`2" | Main |
| 4pc Ensuite bath | 6`2" x 11`2" | Main |
| 2pc Bathroom | 4`10" x 5`11" | Main |

