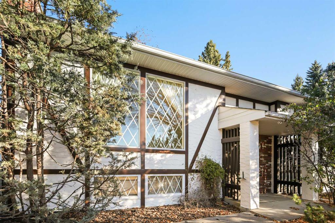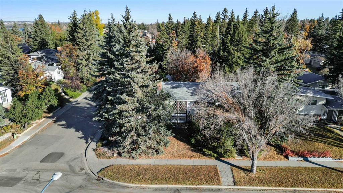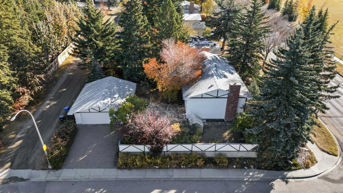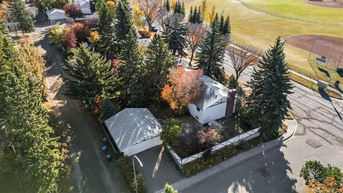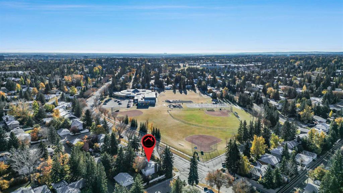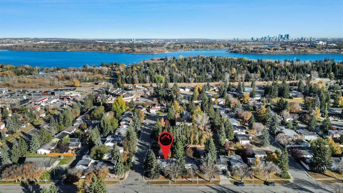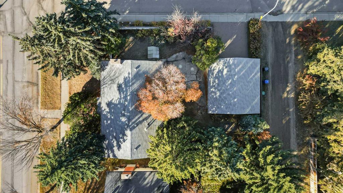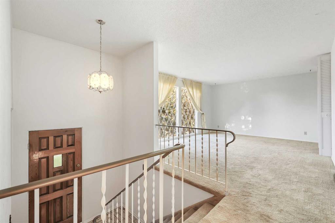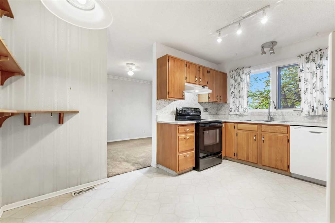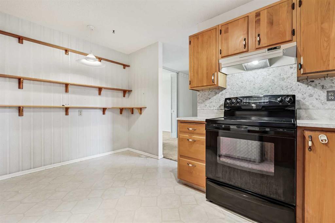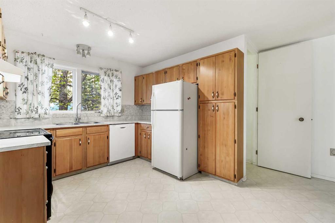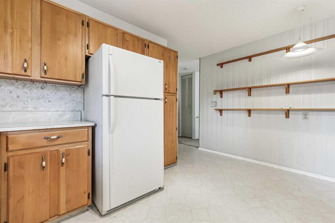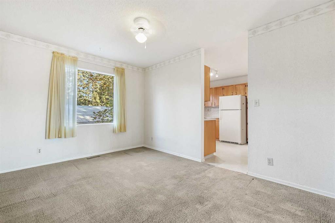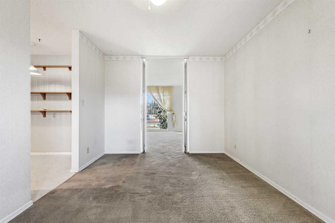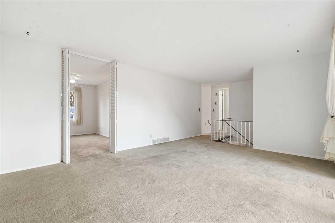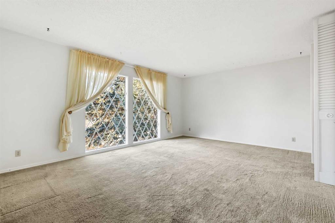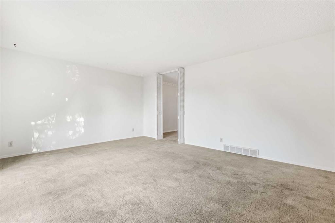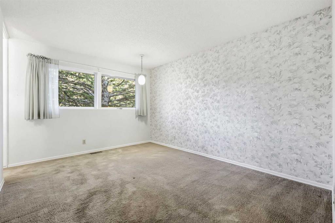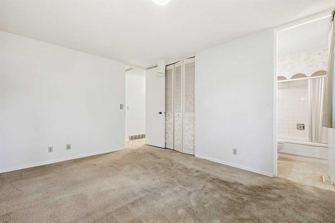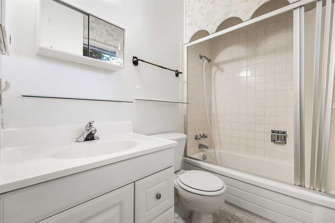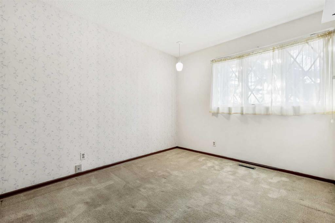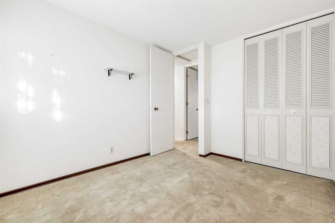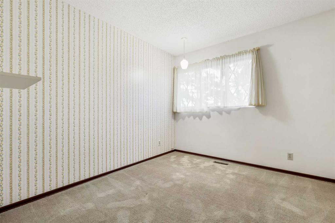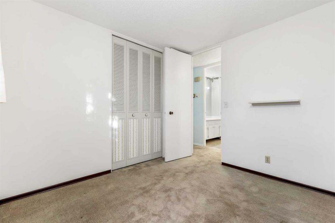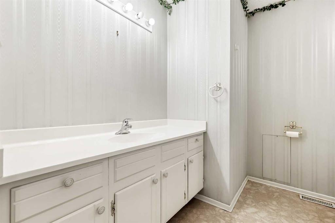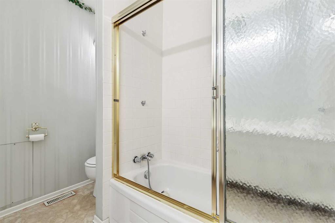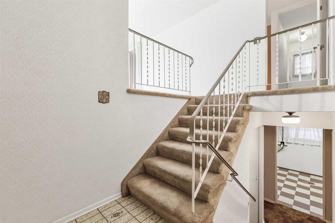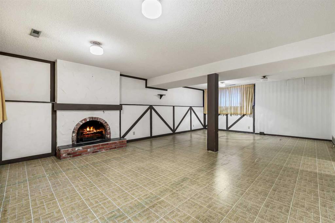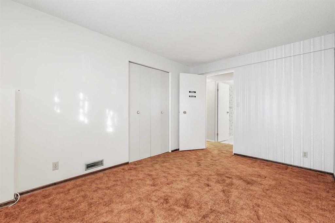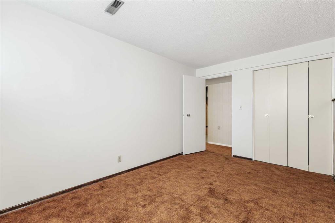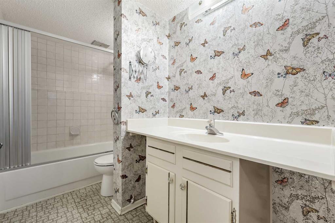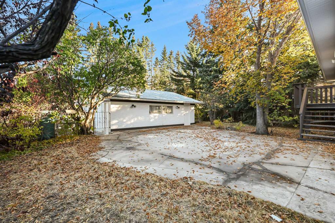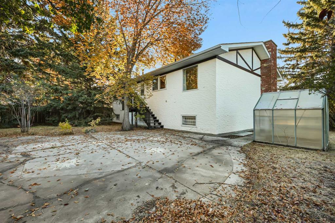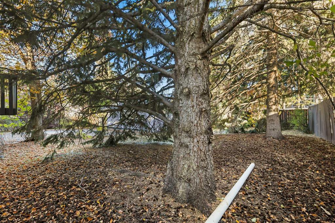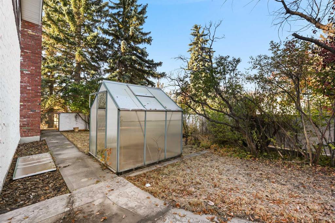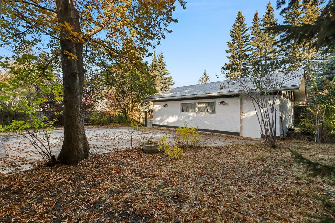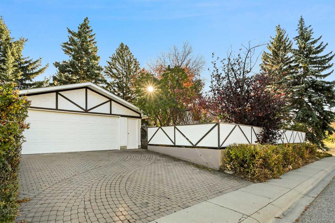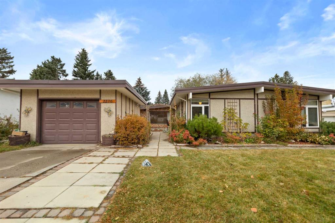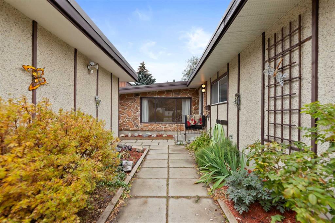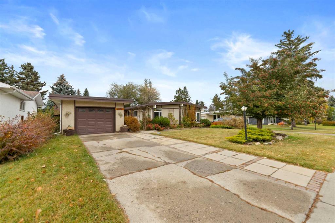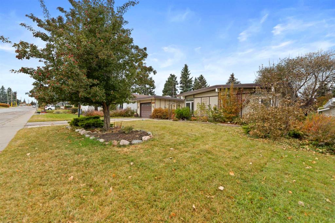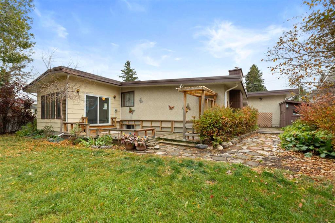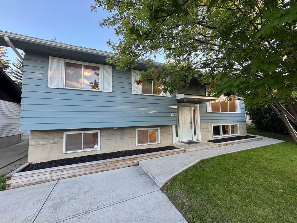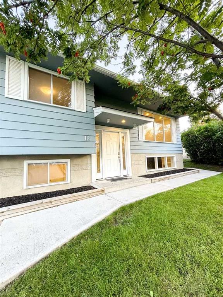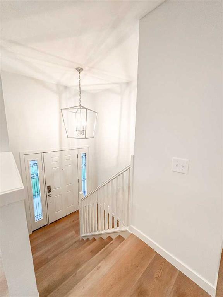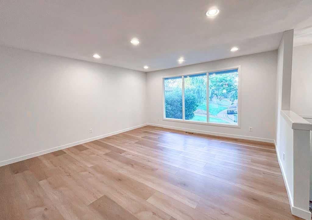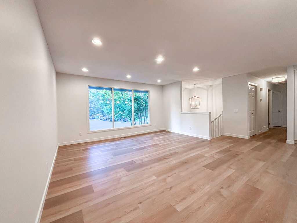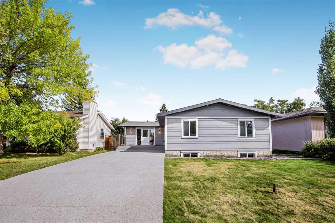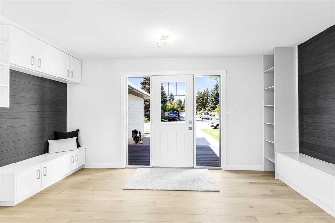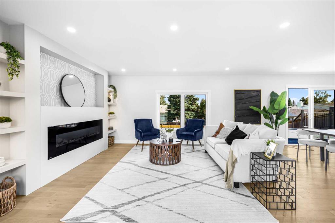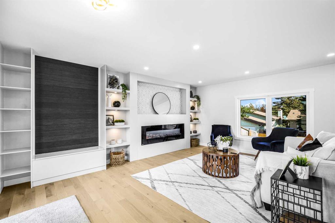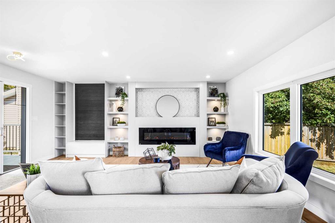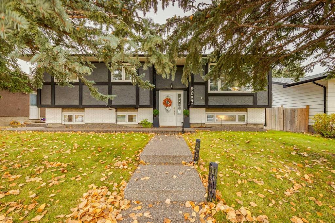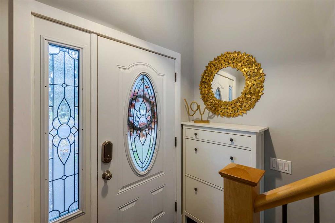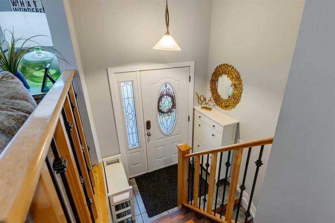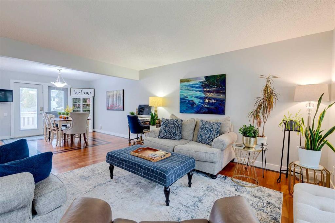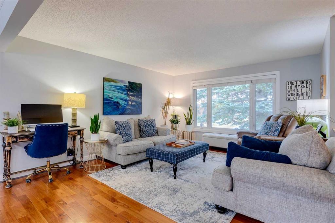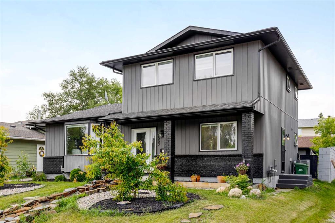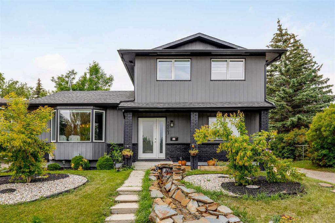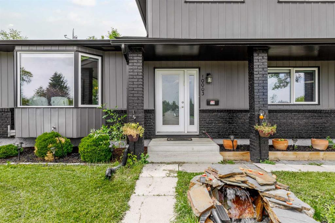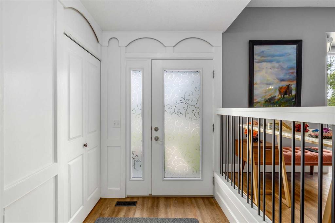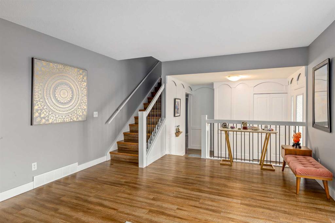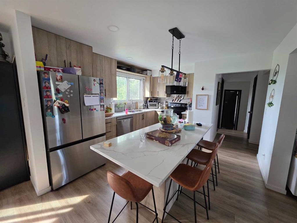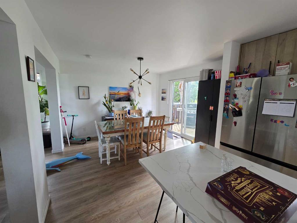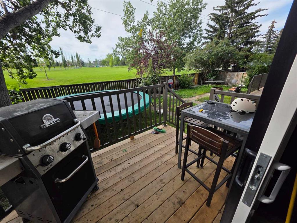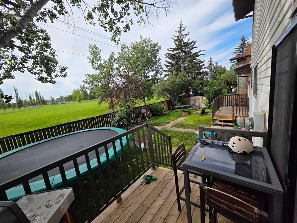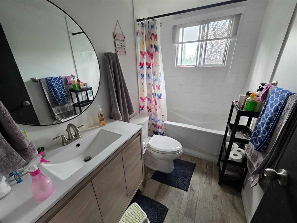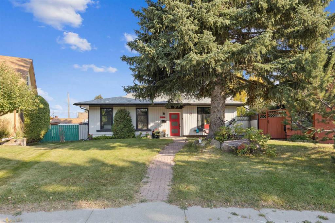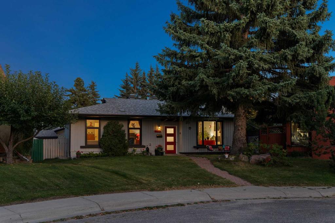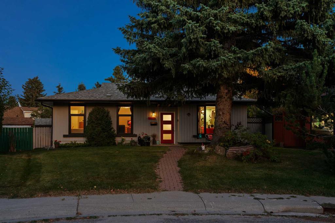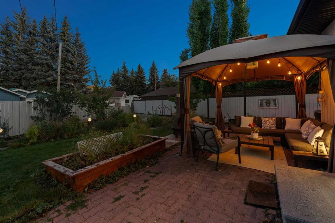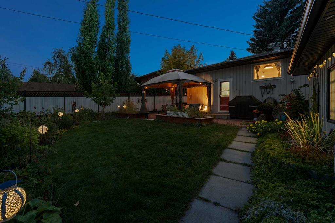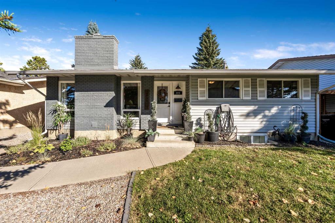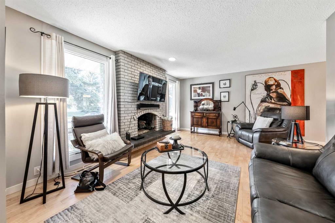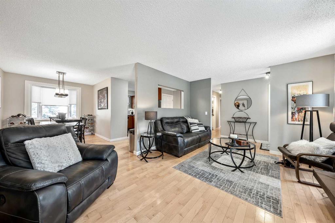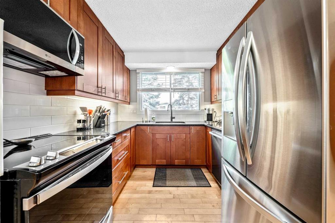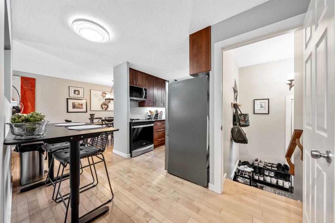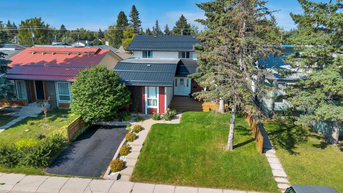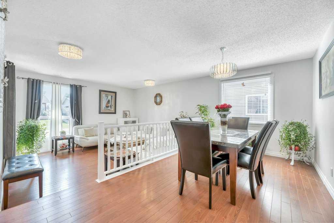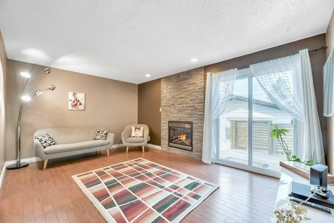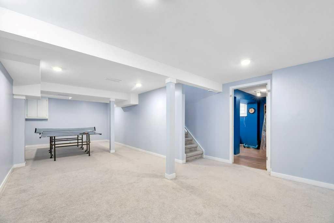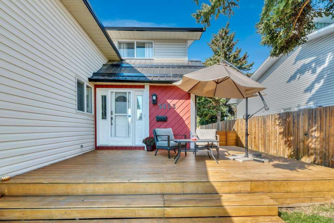2416 Palliser Drive SW
Calgary T2V3S7
MLS® Number: A2265175
$ 699,900
5
BEDROOMS
3 + 0
BATHROOMS
1970
YEAR BUILT
Nestled in a prime location fronting green-space, this spacious 5-bedroom 3-full bath home is well built and solid, where the builder was the original owner!! Featuring 1285 sq ft above grade and fully finished with a total of 2433 sq ft of developed living space. Situated on a massive 75 ft x 110 ft corner lot with large concrete patio, greenhouse and mature trees & shrubs for privacy. Oversized 25 ft x 23 ft double garage with long driveway for extra parking & separate RV parking behind the garage if required. Well maintained and super clean with new roof completed in 2009 and brand-new dishwasher. Excellent location close to South Glenmore Park, Glenmore Reservoir, Rockyview General Hospital and a short 3-minute walk to Nellie McClung Elementary School or a 4-minute drive to John Ware Junior High school. This is an exceptional opportunity for a perfect family home!! Don't miss out and come make it your own!!
| COMMUNITY | Palliser |
| PROPERTY TYPE | Detached |
| BUILDING TYPE | House |
| STYLE | Bi-Level |
| YEAR BUILT | 1970 |
| SQUARE FOOTAGE | 1,285 |
| BEDROOMS | 5 |
| BATHROOMS | 3.00 |
| BASEMENT | Finished, Full |
| AMENITIES | |
| APPLIANCES | Dishwasher, Electric Stove, Refrigerator, Window Coverings |
| COOLING | None |
| FIREPLACE | Basement, Brick Facing, Wood Burning |
| FLOORING | Carpet, Linoleum |
| HEATING | Forced Air |
| LAUNDRY | Main Level |
| LOT FEATURES | Back Lane, Back Yard, Corner Lot, Fruit Trees/Shrub(s), Landscaped, Many Trees |
| PARKING | Double Garage Detached, Driveway |
| RESTRICTIONS | None Known |
| ROOF | Asphalt Shingle |
| TITLE | Fee Simple |
| BROKER | RE/MAX First |
| ROOMS | DIMENSIONS (m) | LEVEL |
|---|---|---|
| Game Room | 26`0" x 16`5" | Lower |
| Bedroom | 12`10" x 9`5" | Lower |
| Bedroom | 12`10" x 8`8" | Lower |
| 4pc Bathroom | 9`6" x 5`0" | Lower |
| Flex Space | 9`6" x 9`5" | Lower |
| Living Room | 16`11" x 13`6" | Main |
| Kitchen | 13`6" x 10`0" | Main |
| Dining Room | 13`6" x 9`9" | Main |
| Bedroom - Primary | 13`6" x 10`7" | Main |
| Bedroom | 10`1" x 9`3" | Main |
| Bedroom | 10`1" x 9`3" | Main |
| 4pc Ensuite bath | 7`7" x 4`11" | Main |
| 4pc Bathroom | 8`2" x 7`11" | Main |

