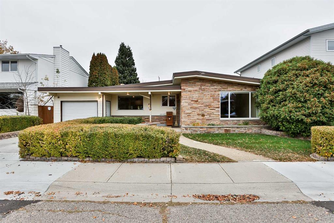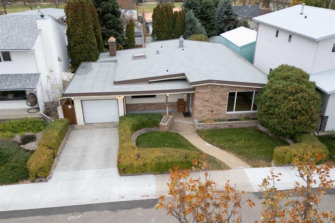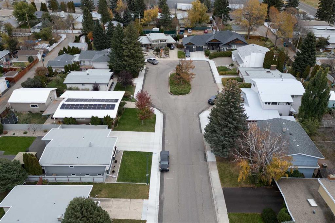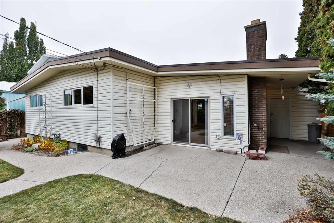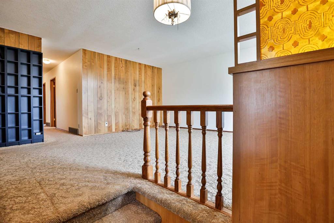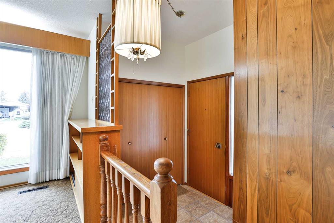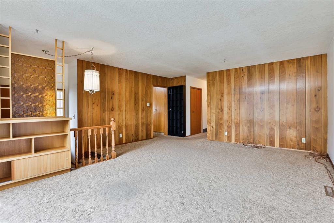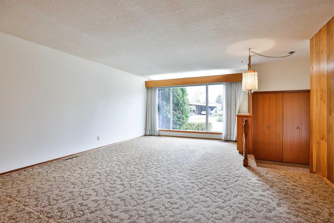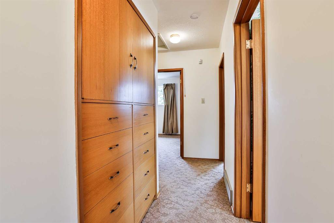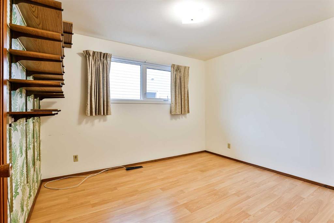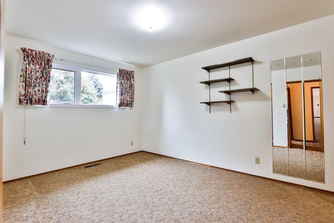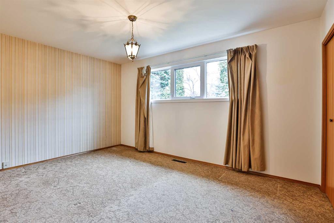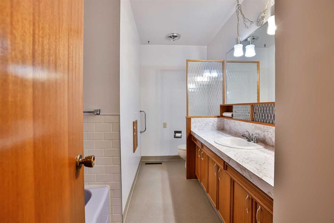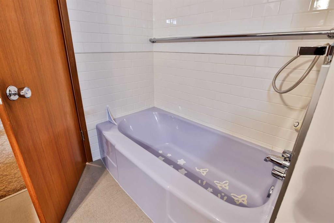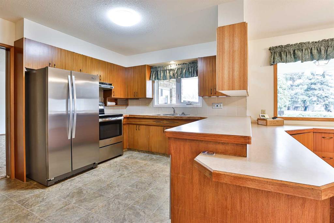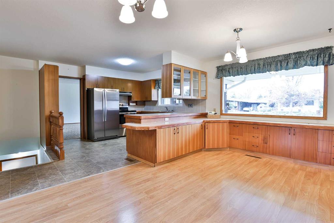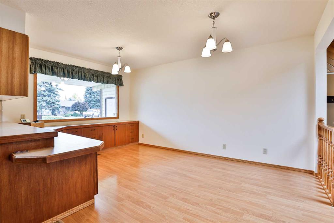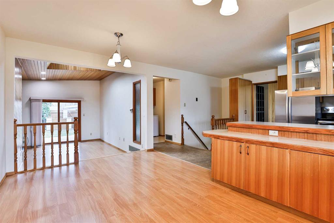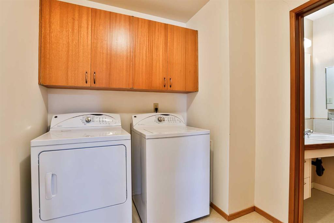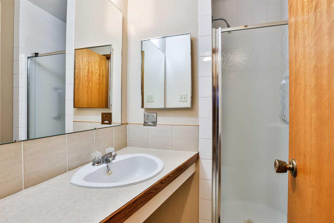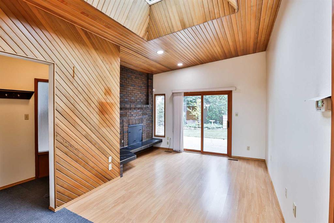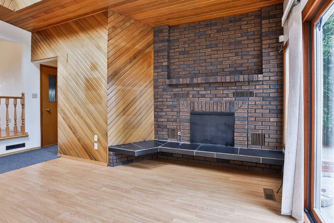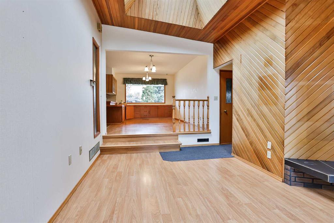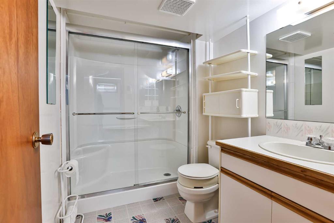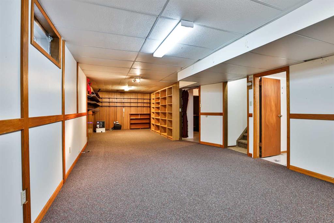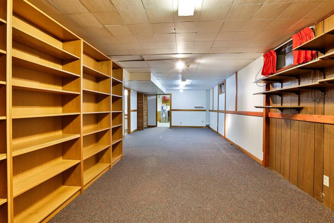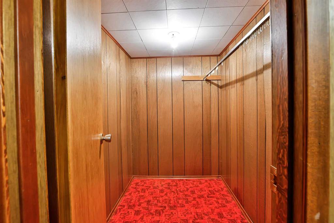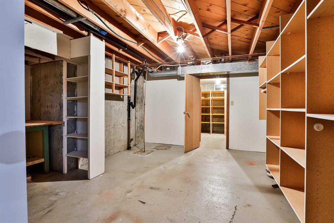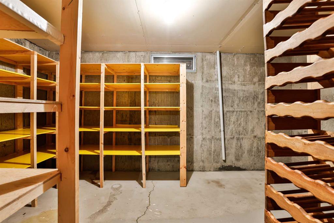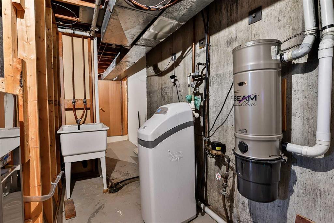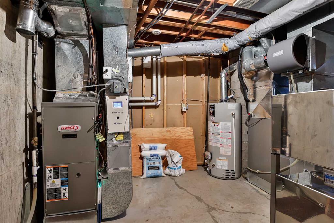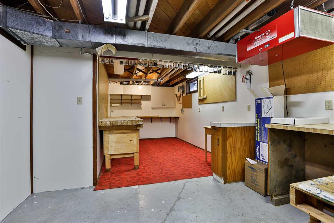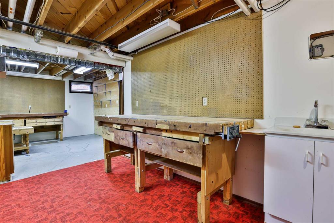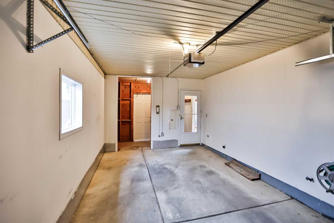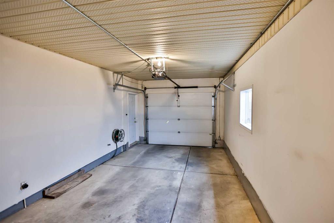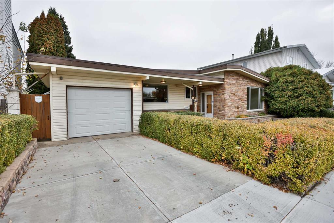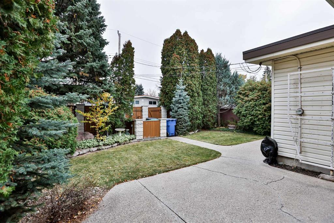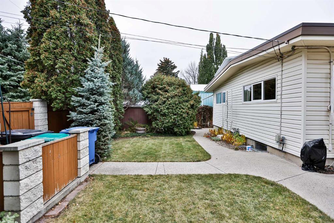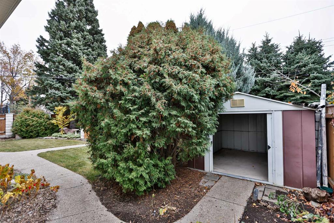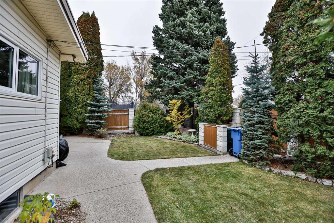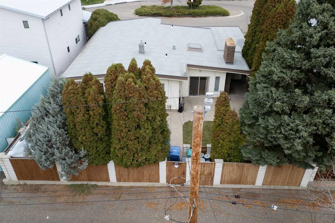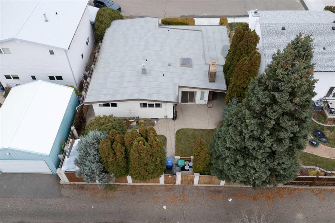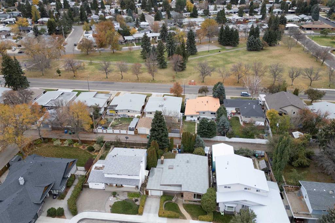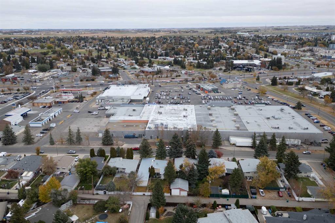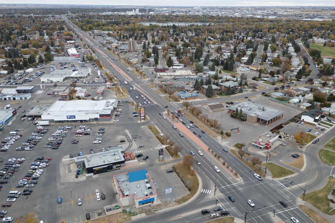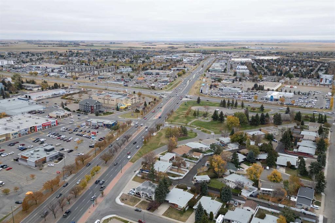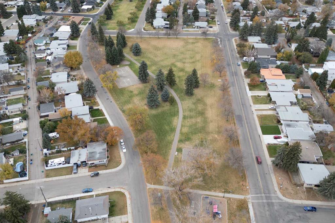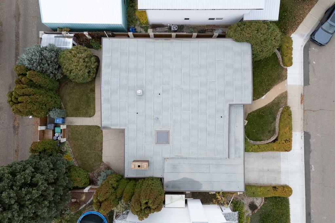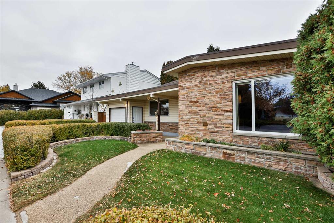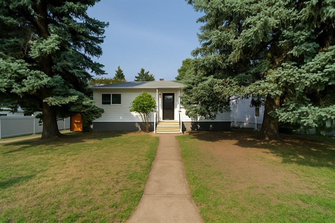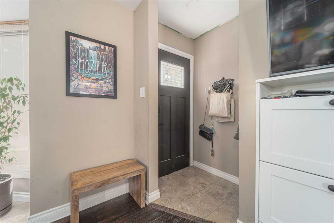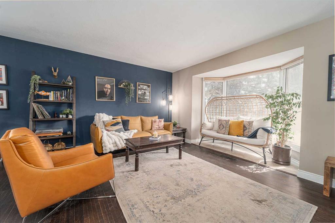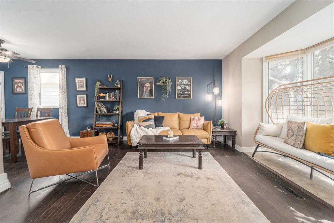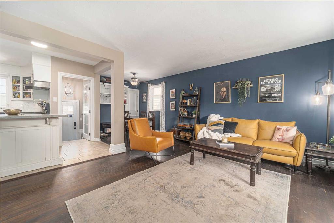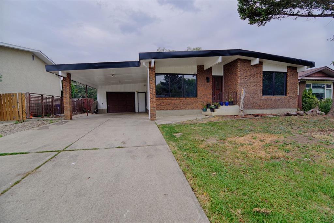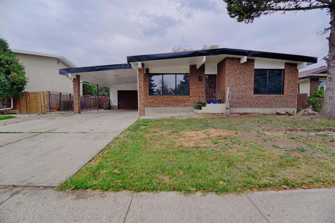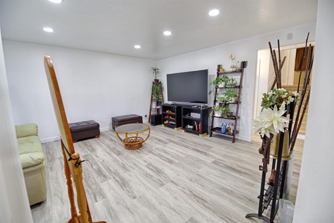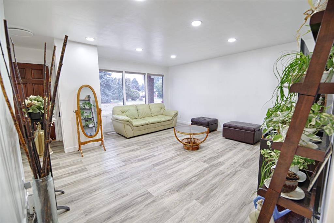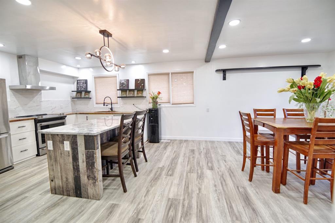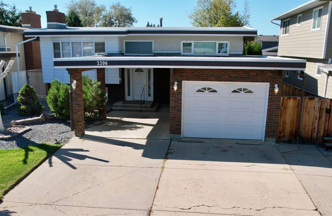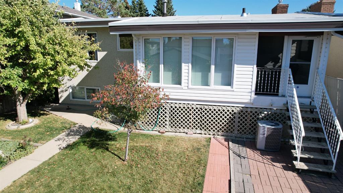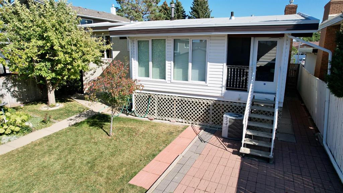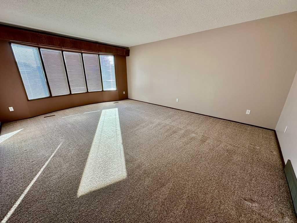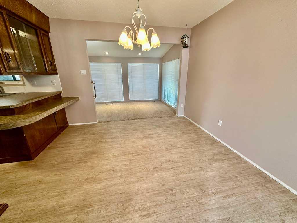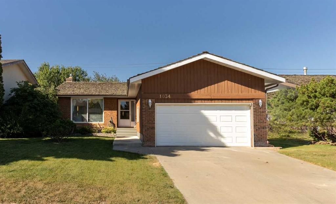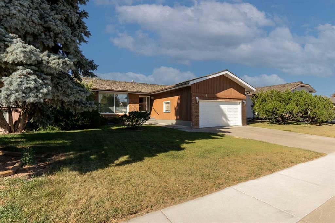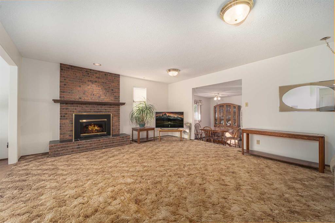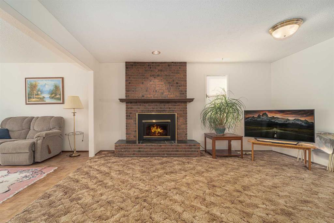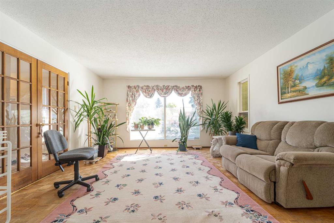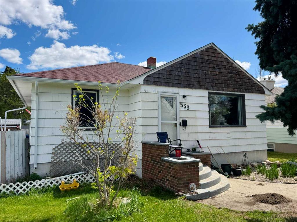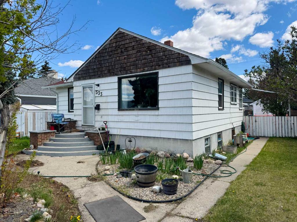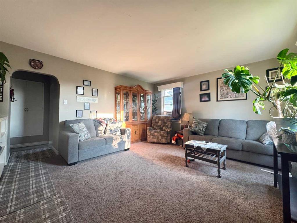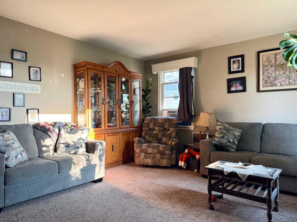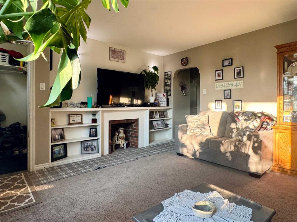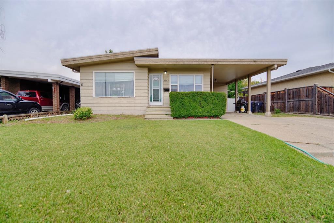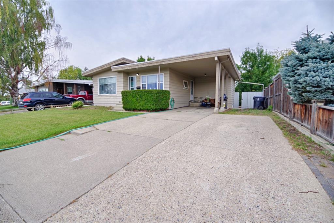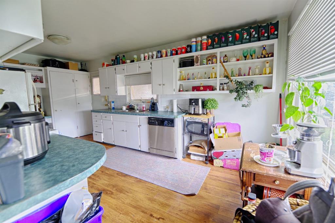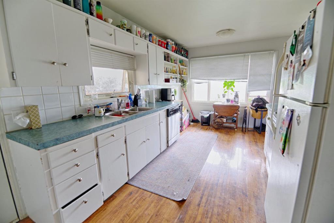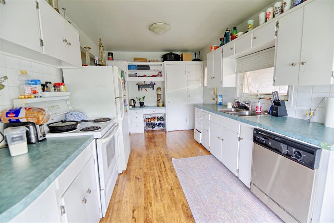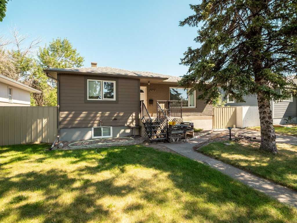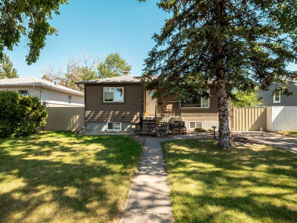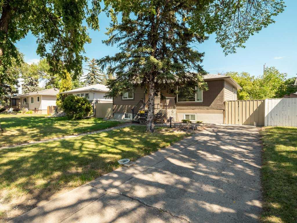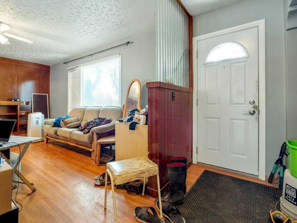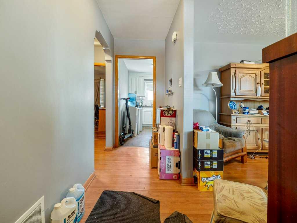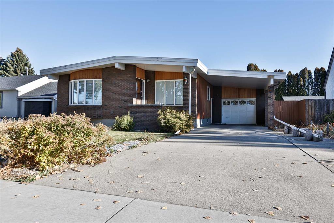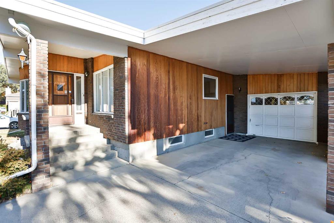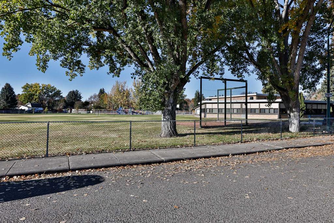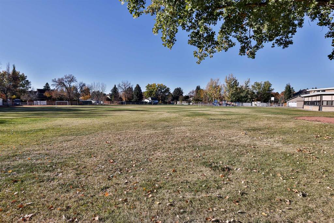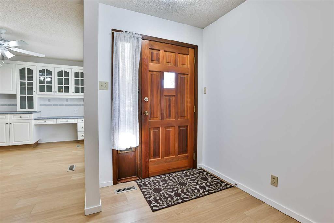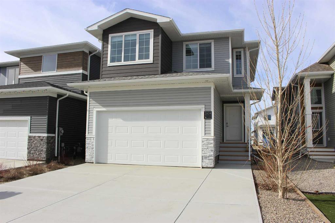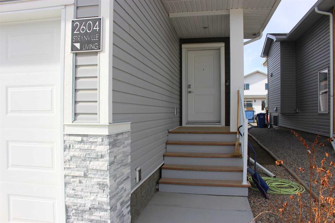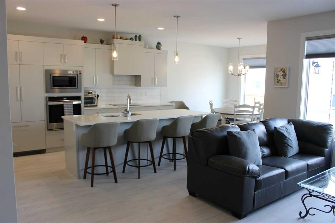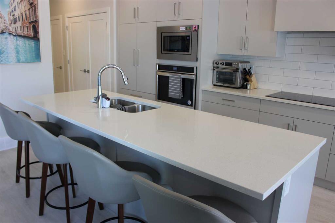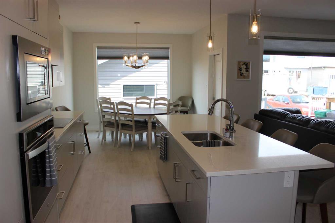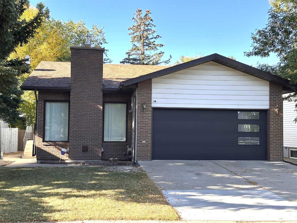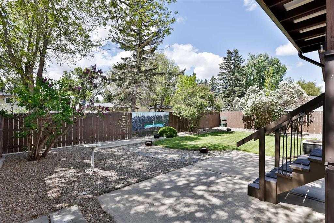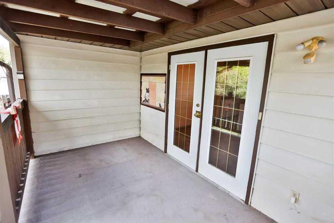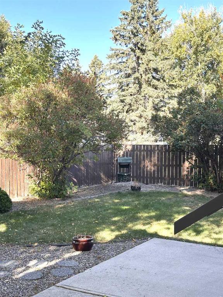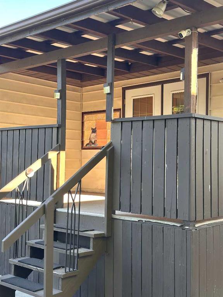2418 18 Avenue S
Lethbridge T1K 1C9
MLS® Number: A2257155
$ 450,000
3
BEDROOMS
3 + 0
BATHROOMS
1966
YEAR BUILT
YOU will love coming home to the PERFECT Setting in a Prime Agnes Davidson Location! Tucked away in a quiet cul-de-sac just one block from Lions Centennial Park, this sprawling 1685 sq ft bungalow is the kind of home you’ve been waiting for. From here, you can walk to The Movie Mill, IHOP, The Keg, coffee shops, pubs, and so much more...what a location! Inside, you’ll find potential in a spacious and open layout with 3 large main floor bedrooms, main floor laundry, and an XL kitchen featuring an abundance of cabinetry. The sunken living room is a focal point, with a skylight, brick-faced fireplace, and a view of your lush, private backyard. 2 full bathrooms round out the main level of this home. The lower level is full of possibilities! With a large family room (easily reconfigured to add an extra bedroom if desired), a 4-piece bathroom, a workshop with venting and sink, cold storage room, and even two furnaces, each dedicated to one side of the home for zoned heating/cooling...you’ll have space and comfort at every turn. And don’t forget the attached garage, adding practicality to this already winning formula. This is more than just a home...it’s a lifestyle in one of the most convenient and desirable areas of the city. Don’t miss your chance to make it yours!
| COMMUNITY | Agnes Davidson |
| PROPERTY TYPE | Detached |
| BUILDING TYPE | House |
| STYLE | Bungalow |
| YEAR BUILT | 1966 |
| SQUARE FOOTAGE | 1,687 |
| BEDROOMS | 3 |
| BATHROOMS | 3.00 |
| BASEMENT | Finished, Full |
| AMENITIES | |
| APPLIANCES | Dishwasher, Dryer, Refrigerator, Stove(s), Washer |
| COOLING | Central Air |
| FIREPLACE | Wood Burning |
| FLOORING | Carpet, Laminate, Linoleum |
| HEATING | Forced Air |
| LAUNDRY | Main Level |
| LOT FEATURES | Cul-De-Sac |
| PARKING | Single Garage Attached |
| RESTRICTIONS | None Known |
| ROOF | Flat Torch Membrane |
| TITLE | Fee Simple |
| BROKER | Grassroots Realty Group |
| ROOMS | DIMENSIONS (m) | LEVEL |
|---|---|---|
| 3pc Bathroom | Basement | |
| Game Room | 12`9" x 34`11" | Basement |
| Workshop | 25`11" x 11`4" | Basement |
| 3pc Bathroom | Main | |
| 3pc Bathroom | Main | |
| Bedroom | 9`11" x 13`5" | Main |
| Bedroom | 9`11" x 11`6" | Main |
| Dining Room | 9`8" x 15`5" | Main |
| Kitchen | 10`10" x 15`5" | Main |
| Laundry | 6`11" x 8`6" | Main |
| Living Room | 12`0" x 15`11" | Main |
| Living Room | 15`11" x 19`5" | Main |
| Bedroom - Primary | 14`5" x 9`10" | Main |

