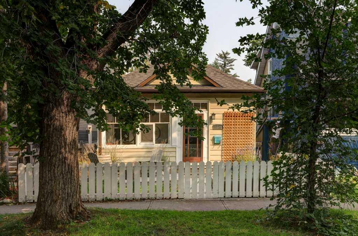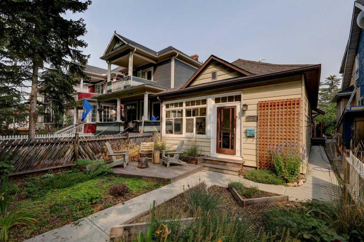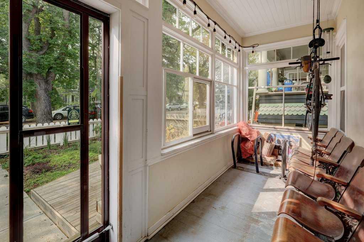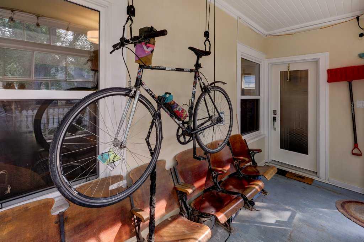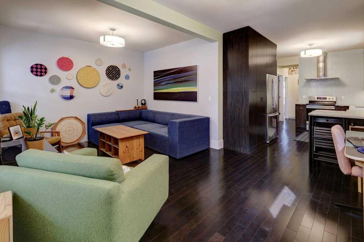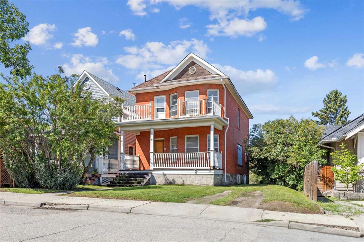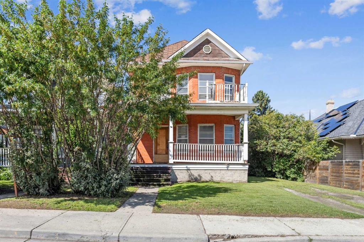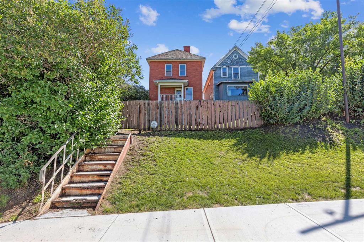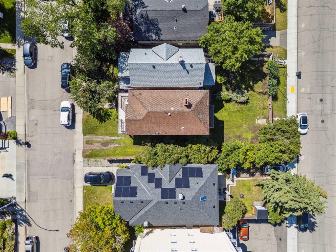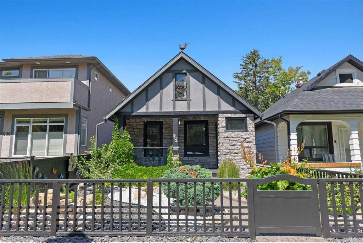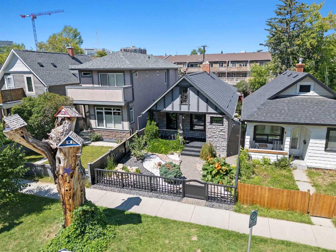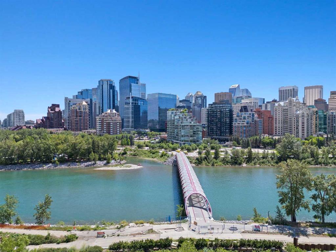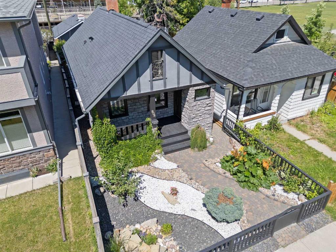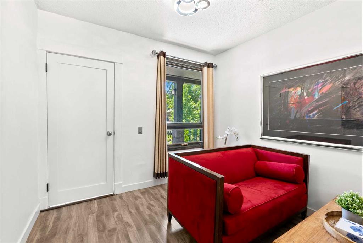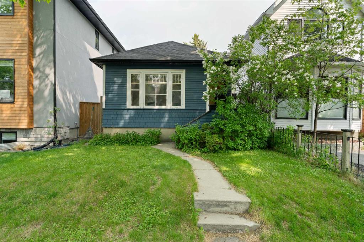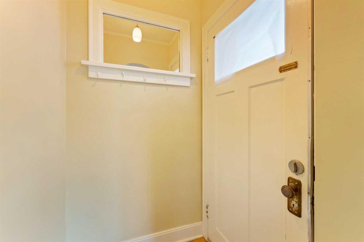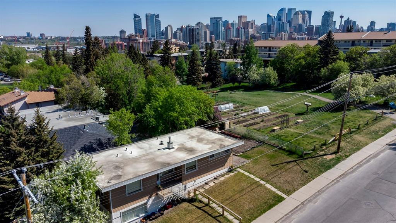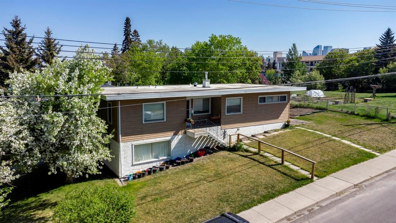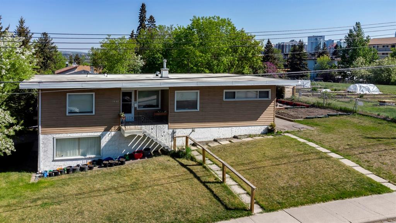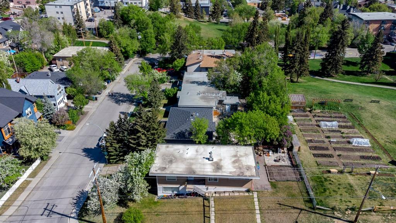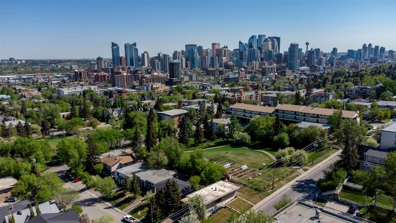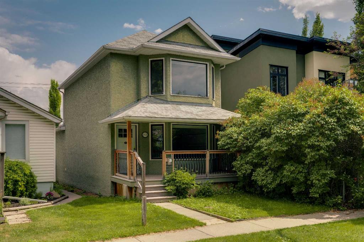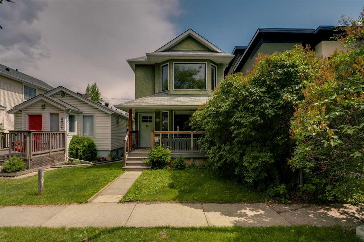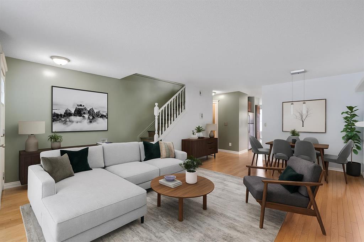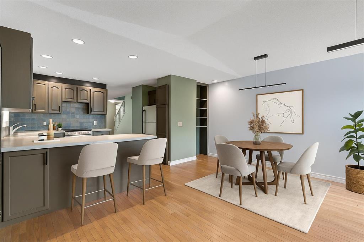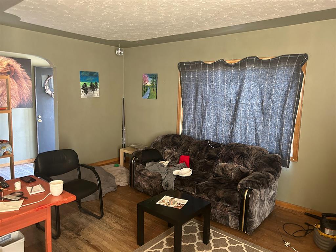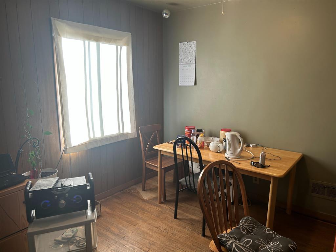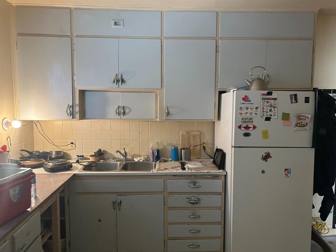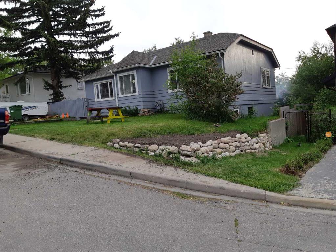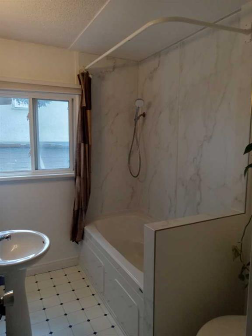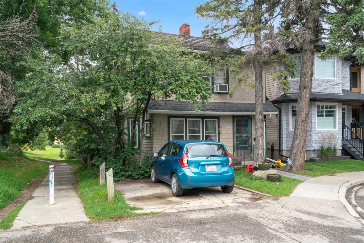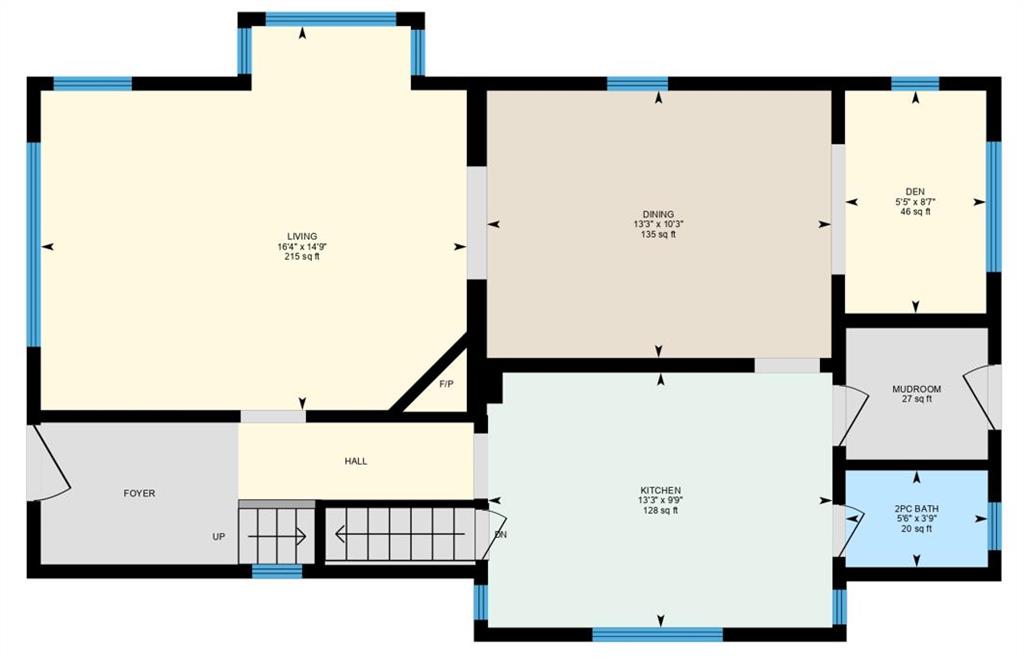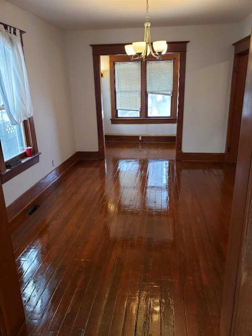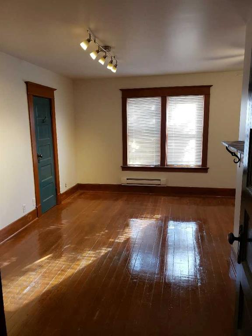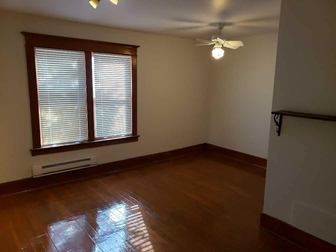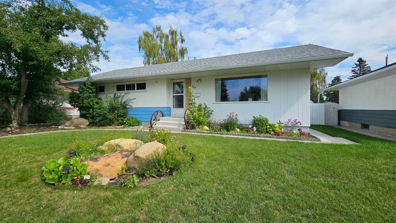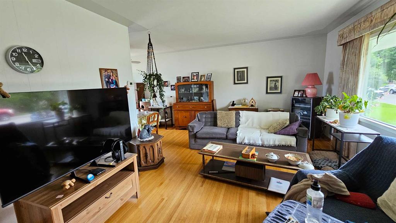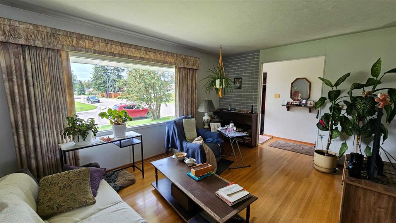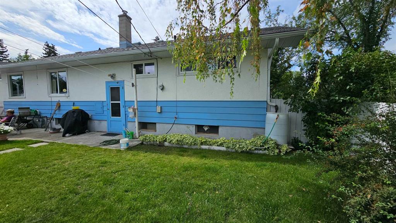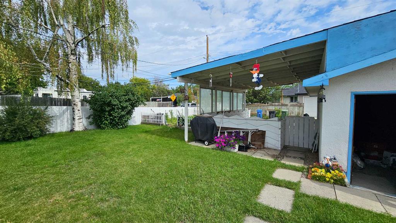2425 2 Avenue NW
Calgary T2N0M6
MLS® Number: A2241751
$ 575,000
4
BEDROOMS
2 + 0
BATHROOMS
897
SQUARE FEET
1968
YEAR BUILT
Open House Friday 4-7PM Sept 12/25 Amazing Land or Renovation Opportunity in the Heart of West Hillhurst! Looking for a fantastic alternative to condo living? A charming starter home? A smart investment or rental opportunity? Look no further! Welcome to ultra-desirable West Hillhurst — one of Calgary’s most sought-after inner-city neighborhoods. This bi-level home offers options galore, with potential for renovation, redevelopment, or comfortable living as-is. Main Level Features: 2 spacious bedrooms Bright 4-piece bathroom Expansive living room Large kitchen with dining area Lower Level Includes: 2 additional bedrooms Generous family room 3-piece bathroom Laundry area Enjoy the sunny south-facing backyard, perfect for relaxing or entertaining, and a detached single garage for added convenience. Located on a quiet street with quick access to Crowchild Trail, you're just minutes from downtown, trendy Kensington, North Hill shopping, great schools, and the Bow River pathways. Whether you're walking, cycling, or commuting, this location has it all. This is a rare opportunity in a prime inner-city neighborhood — don’t miss your chance to own in West Hillhurst!
| COMMUNITY | West Hillhurst |
| PROPERTY TYPE | Detached |
| BUILDING TYPE | House |
| STYLE | Bungalow |
| YEAR BUILT | 1968 |
| SQUARE FOOTAGE | 897 |
| BEDROOMS | 4 |
| BATHROOMS | 2.00 |
| BASEMENT | Finished, Full |
| AMENITIES | |
| APPLIANCES | Dryer, Electric Stove, Refrigerator, Washer |
| COOLING | None |
| FIREPLACE | N/A |
| FLOORING | Carpet, Ceramic Tile, Hardwood, Linoleum |
| HEATING | Forced Air |
| LAUNDRY | In Basement |
| LOT FEATURES | Back Lane, Back Yard, Landscaped, Rectangular Lot |
| PARKING | Off Street, Single Garage Detached |
| RESTRICTIONS | None Known |
| ROOF | Asphalt Shingle |
| TITLE | Fee Simple |
| BROKER | First Place Realty |
| ROOMS | DIMENSIONS (m) | LEVEL |
|---|---|---|
| Bedroom | 17`0" x 13`7" | Lower |
| Bedroom | 7`6" x 9`9" | Lower |
| Kitchenette | 9`3" x 5`10" | Lower |
| Family Room | 17`0" x 13`3" | Lower |
| 3pc Bathroom | 6`7" x 3`7" | Lower |
| Furnace/Utility Room | 6`3" x 7`1" | Lower |
| Living Room | 18`3" x 12`11" | Main |
| Dining Room | 8`6" x 9`11" | Main |
| Kitchen | 10`7" x 9`11" | Main |
| 4pc Bathroom | 5`6" x 6`10" | Main |
| Bedroom - Primary | 8`11" x 11`11" | Main |
| Bedroom | 8`11" x 11`11" | Main |
| Entrance | 4`6" x 3`4" | Main |
| Entrance | 3`11" x 6`11" | Main |















































