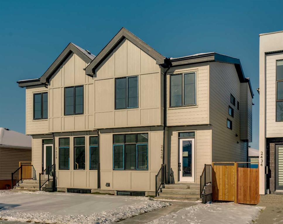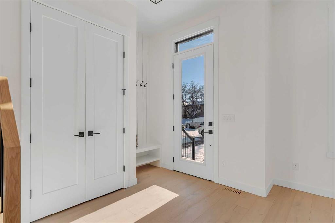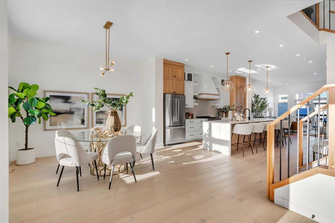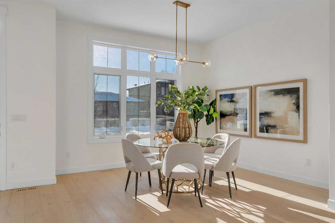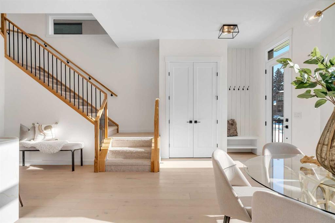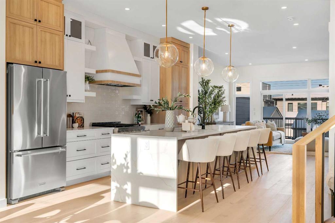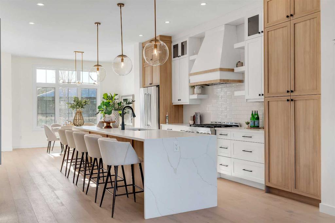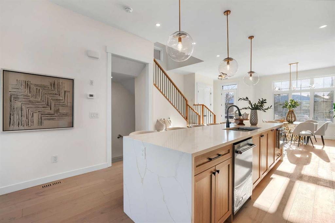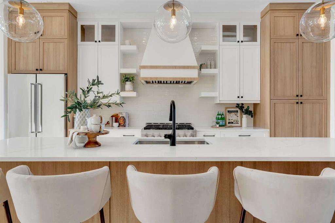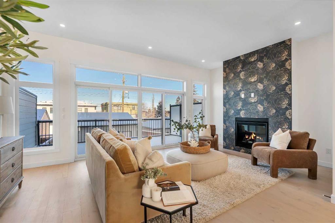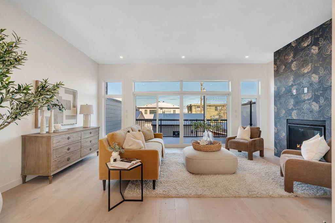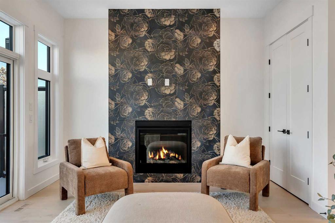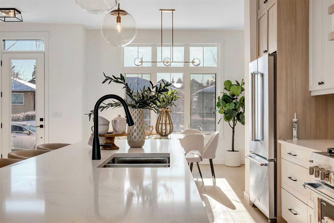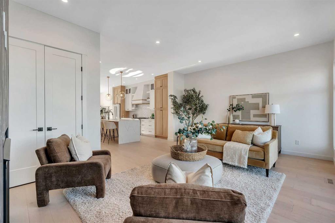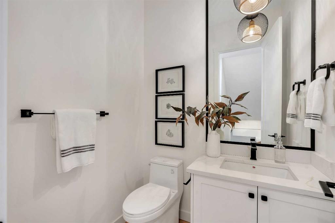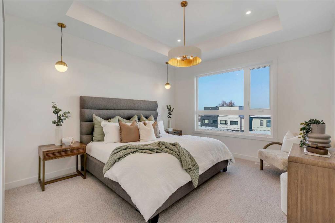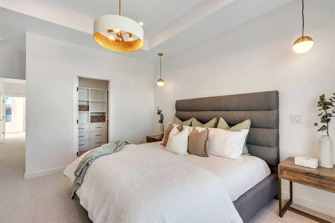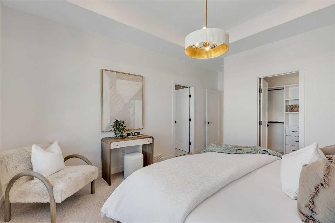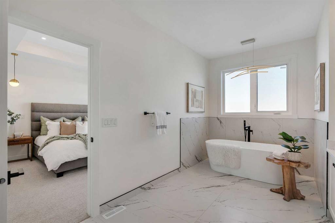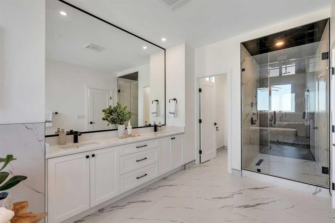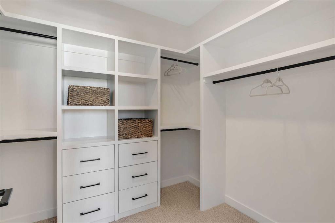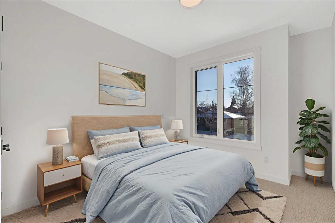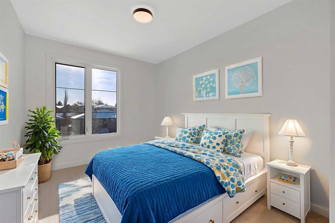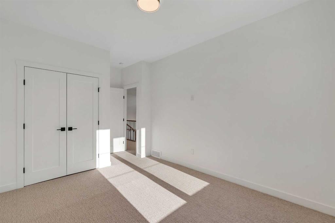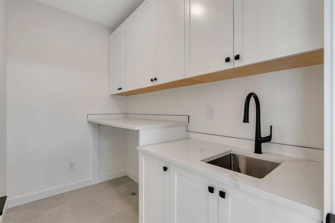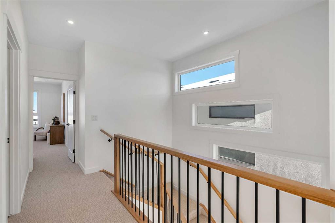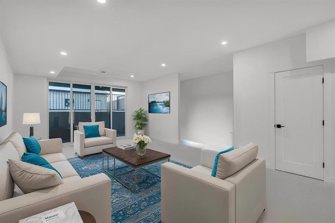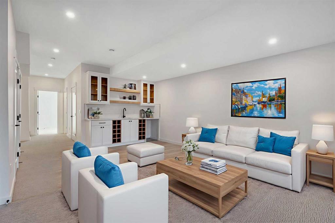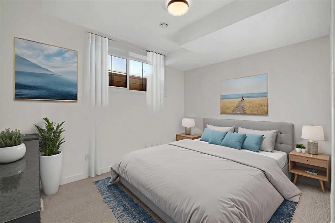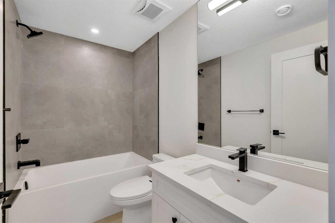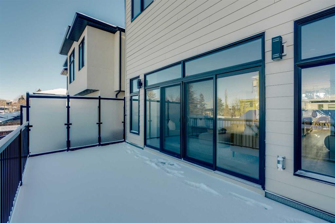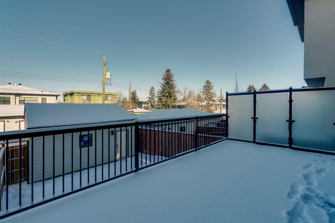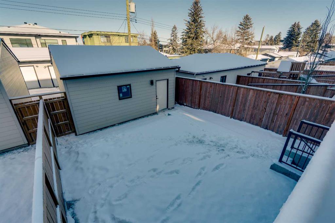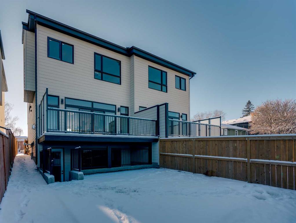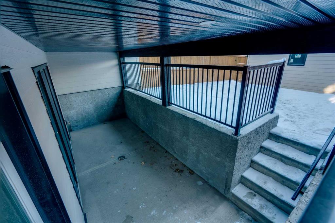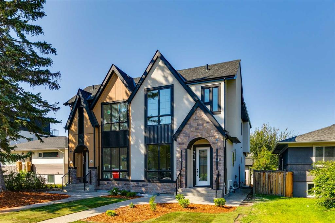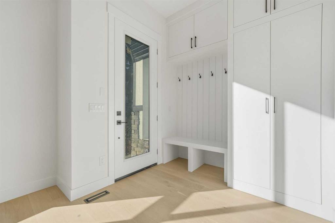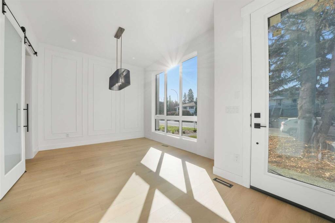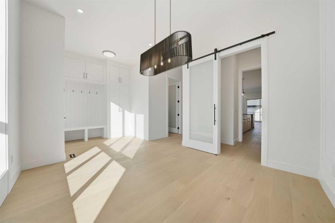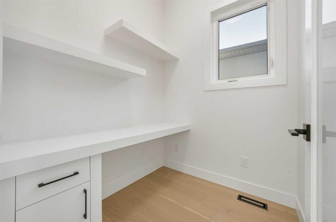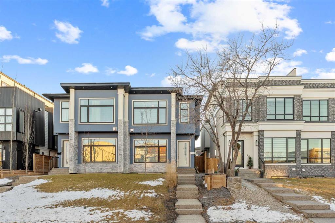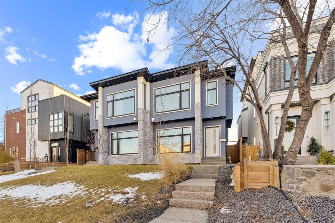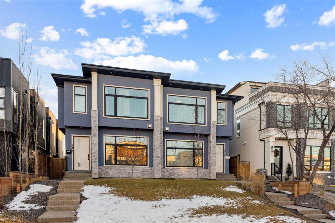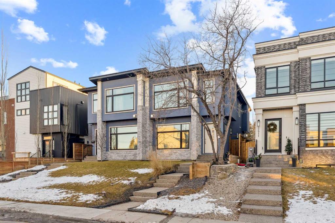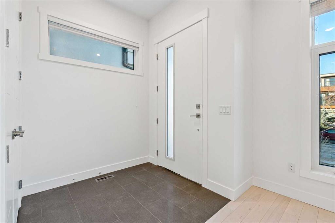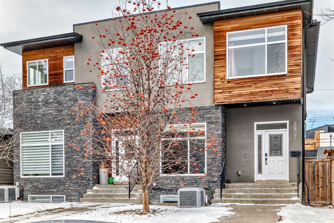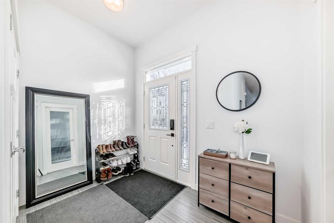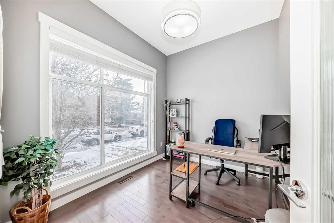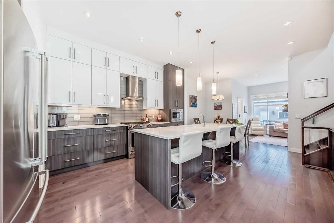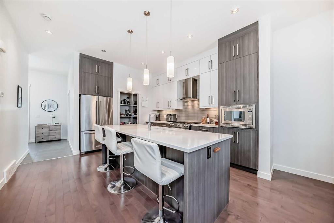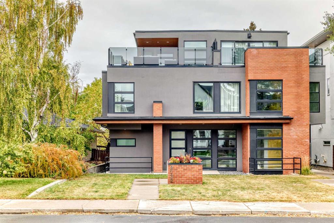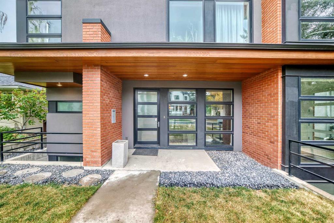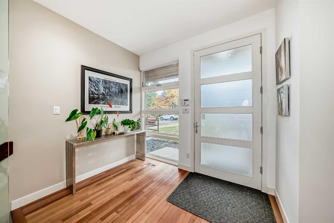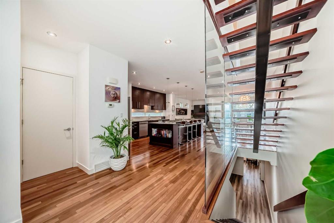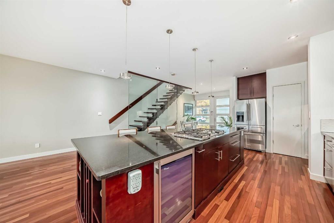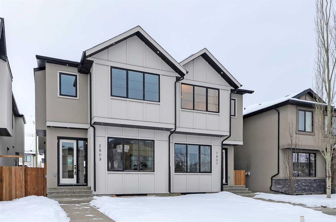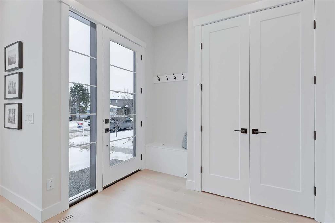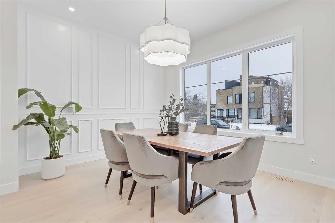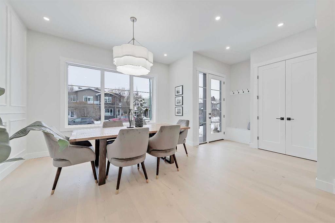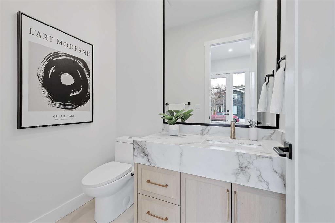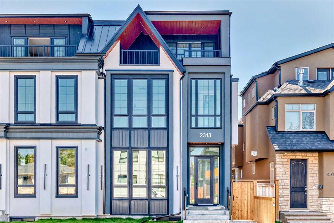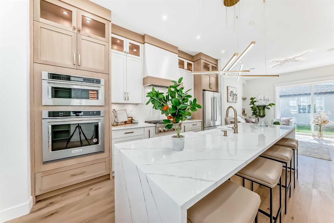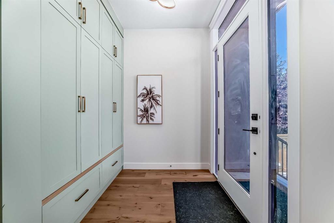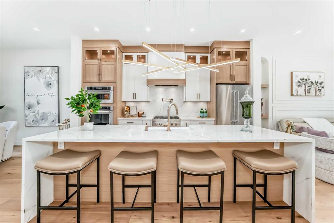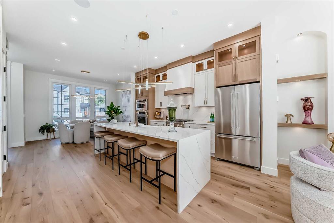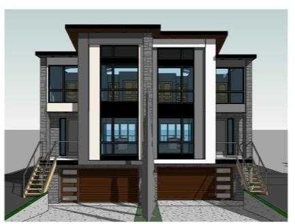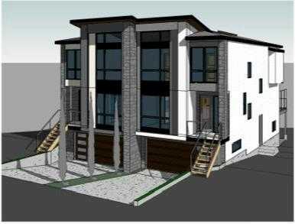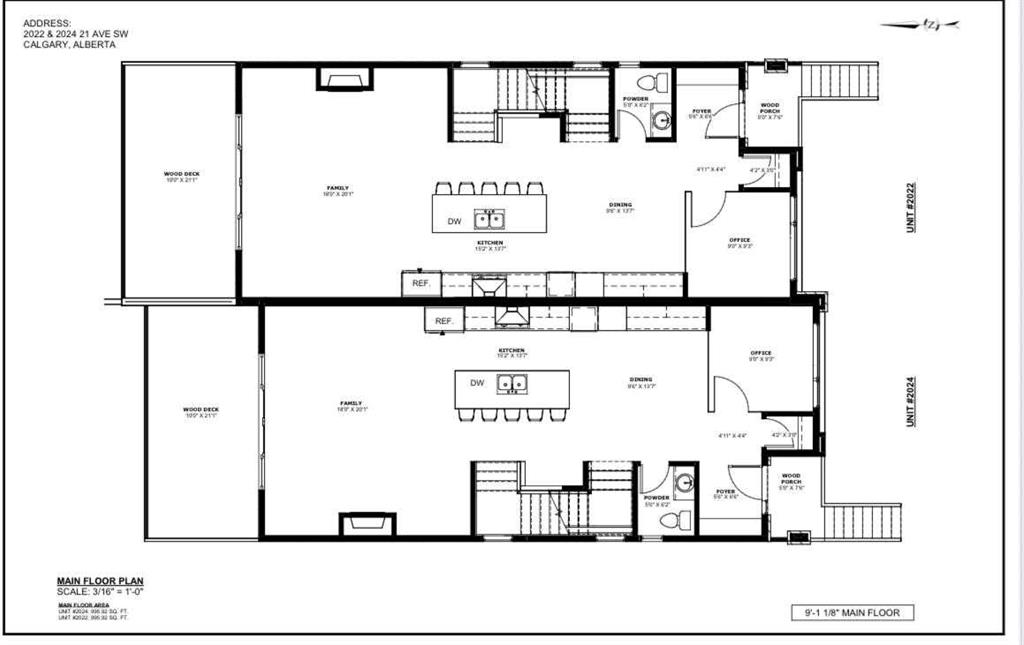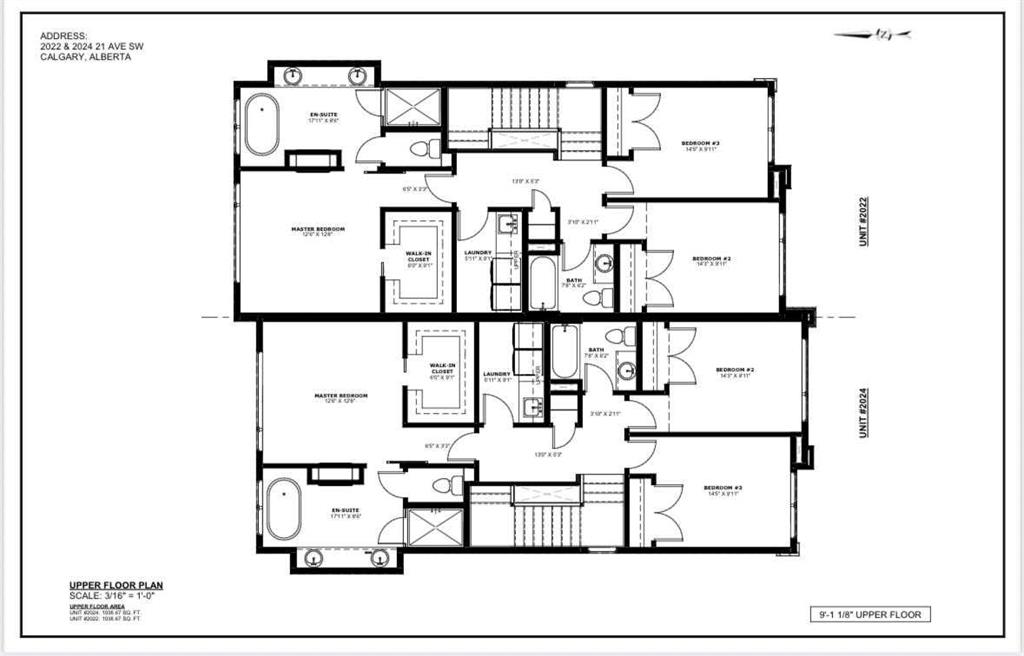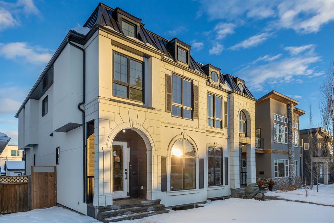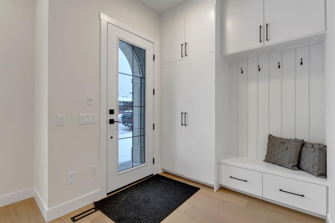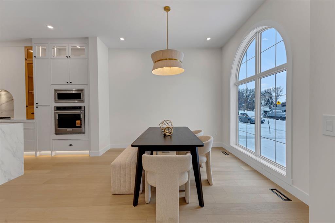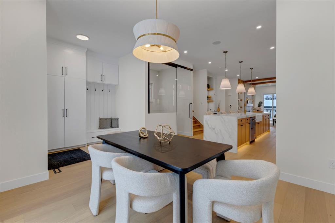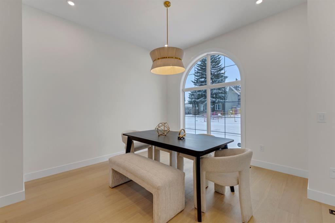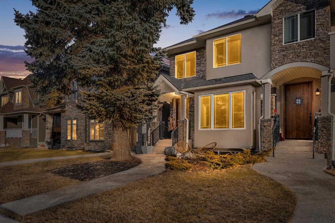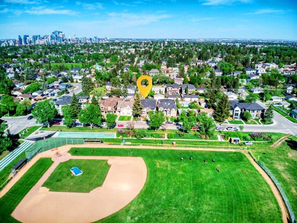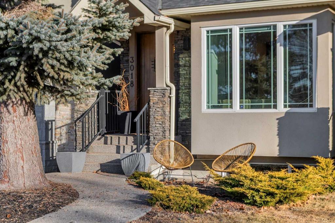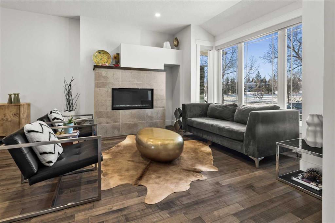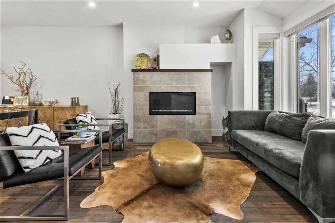2436 30 Avenue SW
Calgary T3E 2M1
MLS® Number: A2281777
$ 1,100,000
4
BEDROOMS
3 + 1
BATHROOMS
2,040
SQUARE FEET
2025
YEAR BUILT
--OPEN HOUSE SATURDAY/SUNDAY 1-3PM---QUIET LOCATION- WALKOUT BASEMENT-Welcome to this beautiful, brand-new semi-detached home in the sought-after community of Richmond. Featuring a fully finished walk-up basement and a double detached garage, this home blends a functional layout with stylish, high-quality finishes that are both modern and comfortable. Step inside to a bright, open-concept main floor highlighted by wide-plank hardwood flooring throughout. The front foyer includes a practical built-in with vertical shiplap detailing, offering both charm and everyday organization. The kitchen is the true centerpiece of the home, anchored by a large waterfall quartz island with seating. Stainless steel appliances — including a gas range — pair perfectly with the two-tone cabinetry in warm wood and crisp white for a timeless, contemporary feel. The kitchen flows seamlessly into the dining area and living room, where wall-to-wall sliding glass doors flood the space with natural light and provide easy access to the backyard. A standout feature here is the gas fireplace, finished with beautiful dark floral tile that adds personality without overpowering the space. A convenient two-piece powder room completes the main level. Upstairs, you’ll find three generously sized bedrooms along with a dedicated upper-floor laundry room. The primary suite is a relaxing retreat, complete with a tray ceiling and a walk-in closet. The spa-inspired five-piece ensuite offers a dual vanity, glass-enclosed shower, and a freestanding soaker tub — perfect for unwinding at the end of the day. The fully finished lower level features a walk-up entrance that brings in additional light and provides direct backyard access. This level includes a spacious rec room with a built-in wet bar, wine storage, sink, and floating shelves — ideal for entertaining. A fourth bedroom and a full four-piece bathroom make this space perfect for guests, a roommate, or older children wanting more privacy. Situated on a quiet street, this home offers an unbeatable location close to everything Killarney has to offer. You’re within walking distance to Marda Loop, and the shops and restaurants. This is an excellent opportunity to own a move-in-ready home in one of Calgary’s most desirable inner-city neighbourhoods.- ASK ABOUT OUR UPGRADE OPTIONS- ATTACHED UNIT ALSO AVAILABLE.
| COMMUNITY | Richmond |
| PROPERTY TYPE | Semi Detached (Half Duplex) |
| BUILDING TYPE | Duplex |
| STYLE | 2 Storey, Side by Side |
| YEAR BUILT | 2025 |
| SQUARE FOOTAGE | 2,040 |
| BEDROOMS | 4 |
| BATHROOMS | 4.00 |
| BASEMENT | Full |
| AMENITIES | |
| APPLIANCES | Dishwasher, Garage Control(s), Gas Range, Range Hood, Refrigerator |
| COOLING | None |
| FIREPLACE | Gas, Living Room, Tile |
| FLOORING | Carpet, Hardwood, Tile |
| HEATING | Forced Air |
| LAUNDRY | Laundry Room, Upper Level |
| LOT FEATURES | Back Lane, Back Yard, Rectangular Lot |
| PARKING | Alley Access, Double Garage Detached, Garage Faces Rear |
| RESTRICTIONS | None Known |
| ROOF | Asphalt Shingle |
| TITLE | Fee Simple |
| BROKER | RE/MAX First |
| ROOMS | DIMENSIONS (m) | LEVEL |
|---|---|---|
| Game Room | 24`11" x 14`11" | Basement |
| Mud Room | 15`4" x 4`10" | Basement |
| Furnace/Utility Room | 6`2" x 8`7" | Basement |
| 4pc Bathroom | 4`11" x 8`7" | Basement |
| Bedroom | 9`11" x 12`8" | Basement |
| Dining Room | 11`8" x 12`0" | Main |
| Kitchen | 20`10" x 15`11" | Main |
| Living Room | 15`6" x 20`1" | Main |
| 2pc Bathroom | 4`11" x 5`7" | Main |
| Foyer | 8`10" x 8`0" | Main |
| Bedroom - Primary | 17`9" x 12`6" | Upper |
| 5pc Ensuite bath | 20`5" x 8`10" | Upper |
| Laundry | 5`3" x 9`0" | Upper |
| 4pc Bathroom | 4`10" x 9`0" | Upper |
| Bedroom | 16`9" x 10`0" | Upper |
| Bedroom | 12`9" x 9`11" | Upper |

